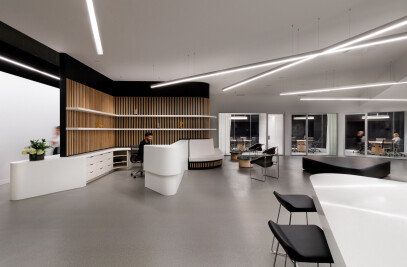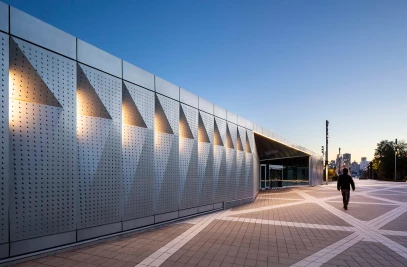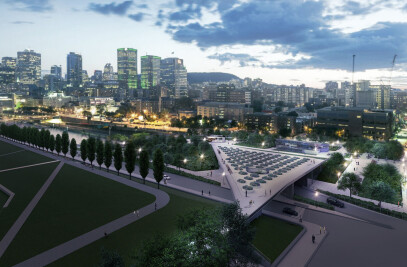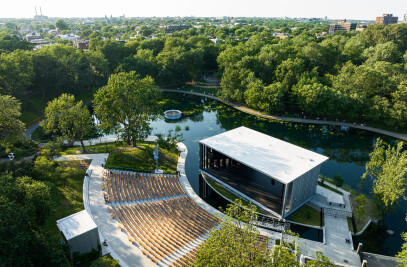Flanked by Montreal’s magnificent City Hall building and an equally stately former courthouse, the revived Place Vauquelin is the highest point in Old Montreal and a rare connector between the city’s historic heart and its vibrant downtown core. Previously sunken below street level and stifled by overgrown vegetation, the square’s myriad roles – as a lookout, a meeting place, as a forecourt for City Hall, a thoroughfare – were only partially fulfilled by a crumbling, dated design.
The project called for the restoration of the Jean Vauquelin monument and square to their former glory; the redevelopment of its fountain and pool for maximum visitor enjoyment; the integration of welcoming urban furniture; and the optimization of tree cover, lighting and other landscape components. The site’s natural geography looks out over bustling Place Jacques-Cartier and Montreal’s Old Port to the south, and imposing, modern Montreal and its Champ de Mars in the opposite direction. It is now Old Montreal’s only vista opened up to such an extent. Maximizing this unique quality was a key objective of the district’s award-winning master plan, also by Lemay. The square’s important civic location, adjoining several governmental institutions, also demanded an expression of power, protocol, democracy: a restrained and formal statement.
The Lemay team worked very closely with the City of Montreal and the Ministère de la Culture et des Communications on the design. Heritage guidelines obliged retaining the existing shape and placement of the square and quadri-lobed fountain. It was Lemay and Groupe SM (now FNX-INNOV) who proposed, and ultimately delivered, heated surfaces for the ramp and square, making them universally accessible year-round. Lemay’s whimsically integrated ramp and stairs, for strollers and people with disabilities, combine to make a stunning signature that has now become the standard for all of Montreal’s public places with multiple grades. Even further inviting visitors in, the basin of the square’s fountain now has comfortably smooth edges. Technical challenges were numerous and included excavating within metres of priceless archeological remains and City Hall, requiring concrete to be poured at every stage of excavation. A new lighting strategy accentuates the square’s key elements, while pale-coloured benches, bespoke tree grates and granite pavers further promote a seamless experience that allows the majestic buildings and monuments to shine. A unified esthetic underscores the square’s noble nature, further supported by the choice of high-quality, durable materials such as granite, limestone and stainless steel. The area’s biodiversity has increased with its vegetation selection that also introduces 35% more strategic tree cover. The canopy is now transparent enough to highlight the surrounding historic buildings while providing enough shade for user comfort. The new trees are resistant to urban conditions and, in a truly modern strategy, Lemay has integrated soil and growing space under them to ensure their long-term viability.
The rebirth of Place Vauquelin recreates and celebrates an iconic Montreal space with great respect and sensitivity. The civic heart of Montreal, the showpiece of its administrative and historic districts, has recovered its former grandeur and significance.

































