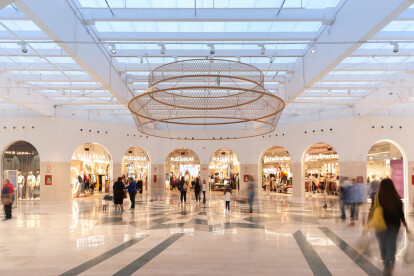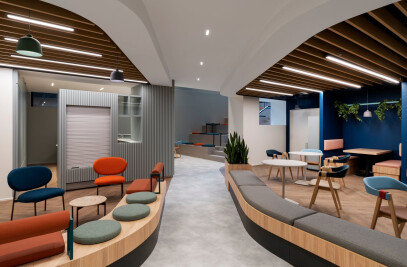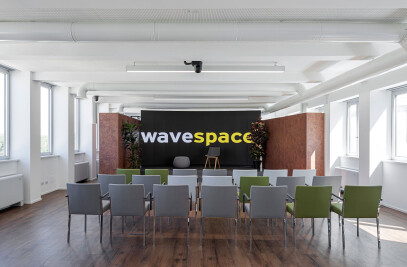L22 Services - Concept, preliminary, final and executive architectural project, LEAD consultant, interdiscipinary coordination
L22 is a brand of the Group Lombardini22.
Project details
The project for Auchan Taranto has interpreted the theme transforming the space into a story, a "popular" narrative that speaks of the place, its talents, its vocations and its material culture.
Auchan Shopping Mall in Taranto was plagued with faults: its architectural image and visibility, its amenities and services, the comfort level of its interior microclimate - nevertheless, it still attracted plenty of visitors and was full of potential: set in an excellent location in relation to the city centre and deeply rooted in its setting, over the years the mall has developed strong ties with its users. Nevertheless, its structural design is now obsolete and too plain and simple. In order to convey a clear and powerful sense of regeneration its potential had to be brought to the fore through a new concept bringing the mall in line with the most “stringent” modern-day commercial and architectural standards.
The project is based on turning the space into as tory, a “popular” tale about the location, the talent it holds, its vocations and its material culture.
Winner of the CNCC Design Award in the category Refurbishment, the project hinges around an area of 87,000 m² and is composed of two parts: the restyling of the old shopping mall (a 30,000 m² building) and the addition of a new 10,000 m² structure connected to the first to create one single architectural organism.The overall construction is brought together across the facade by a mass of climbing plants and three large newgates, whose monumental structures are lightened up high round lateral openings that instantly catch the eye. The three gates and food court protruding out of the facade mark the entrances to the internal arcades.
The arcades have an elongated web-like structure with two long axes parallel to the facade and fourshort axes perpendicular to the façade, where the mall entrances are located.There are four plazas (called “craft courtyards”) at the intersection of these axes, devoted to craftsmanship in the Taranto area: its potters, ceramic artists, fishermen and weavers. The tribute to these crafts is embodied in the graphic patterns on the lunettes of the glass windows and the freely arranged hanging lamps that call to mind wickerweaves, Grottaglie’s decorative ceramics, terracotta urns (le capase) and fishing pots. The “fishermen’s courtyard” is located in the extension area and stands out for its flat polycarbonate roof (with curtains providing shatter against the sun’s UV rays) and its floor made of old pieces of marble given avery contemporary twist.
The long axis of the galleries incorporate typical features of farms in Puglia with rough-grain plasterwork in clear colours, criss-cross arches (rendered asymmetric in the hypermarket arcade by the difference in height between the two sides) and vaults/pergolas that also provide shade against the bright natural light coming through the glass panels in the roof above: the glass roofs were one of the main issues with Auchan Shopping Mall before the project was carried out, since they were excessively permeable to blinding sunlight, despite the pleasant feeling of being in an “open” promenade they offered.
The food court deals with another key issue: the growing importance of food and drink in shopping malls meant this area was given a new layout for accommodating about 200 people (compared to the previous 150).
The light design project - both decorative and technical - completes the overall design through a careful combination of light sources (direct, indirect, directional or wall-washer etc.). The most effective light source was chosen for each separate indoor/outdoor setting.
BIM: integrated design
L22 also handled all the plant-engineering, electrical/heating systems and architectural design of the project. The entire process was implemented by means of BIM, comparing and interpolating various energy-absorption scenarios right from the very first phases in the design work and throughout the entire executive process, in order to come up with the objectively best solutions (based along the lines of business intelligence) and assess the results they produced. The project focused on people and craftsmen, all carefully worked out and developed through the digital lenses of Building Information Modelling. The project has been nominated for the BIM&Digital Awards.

































