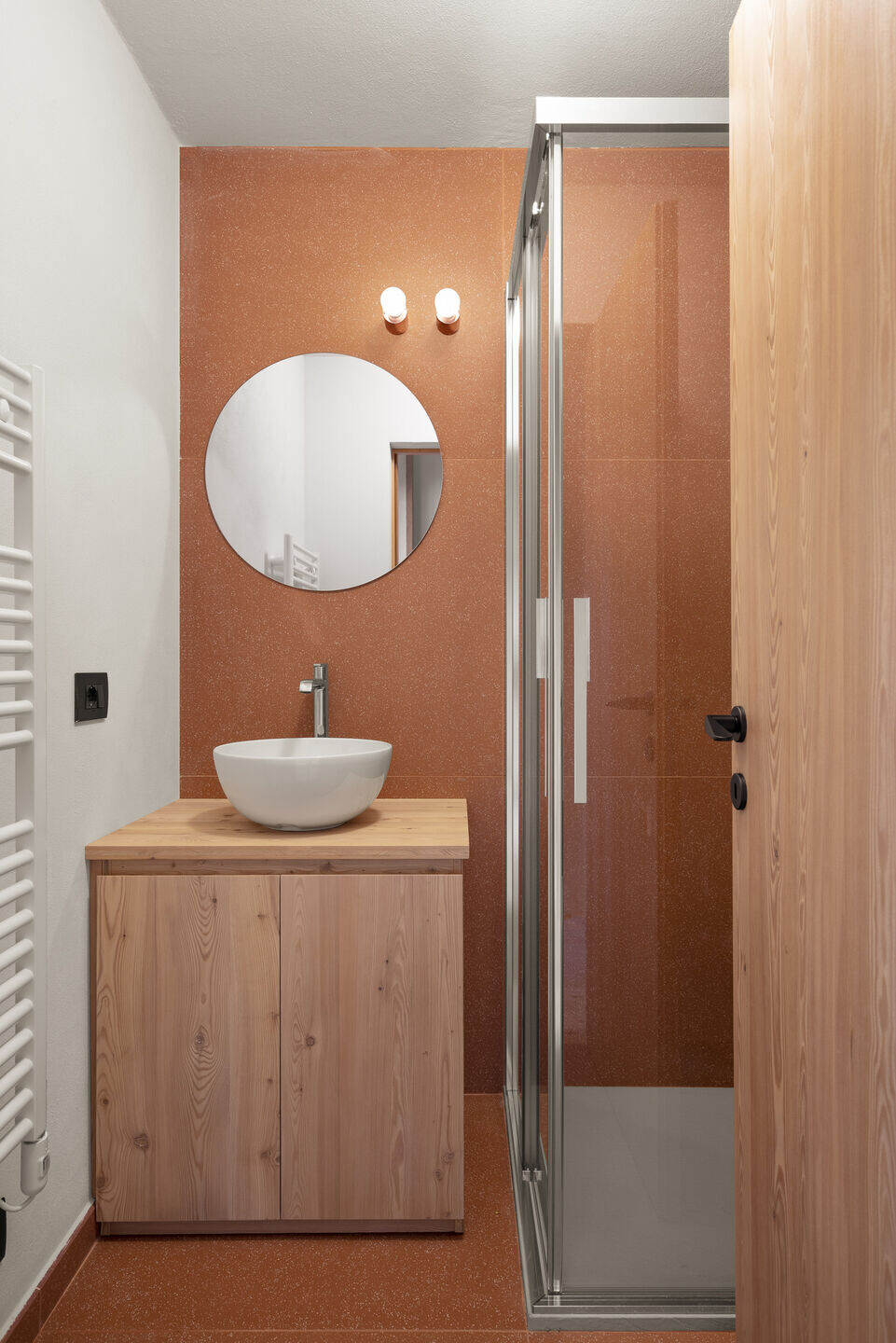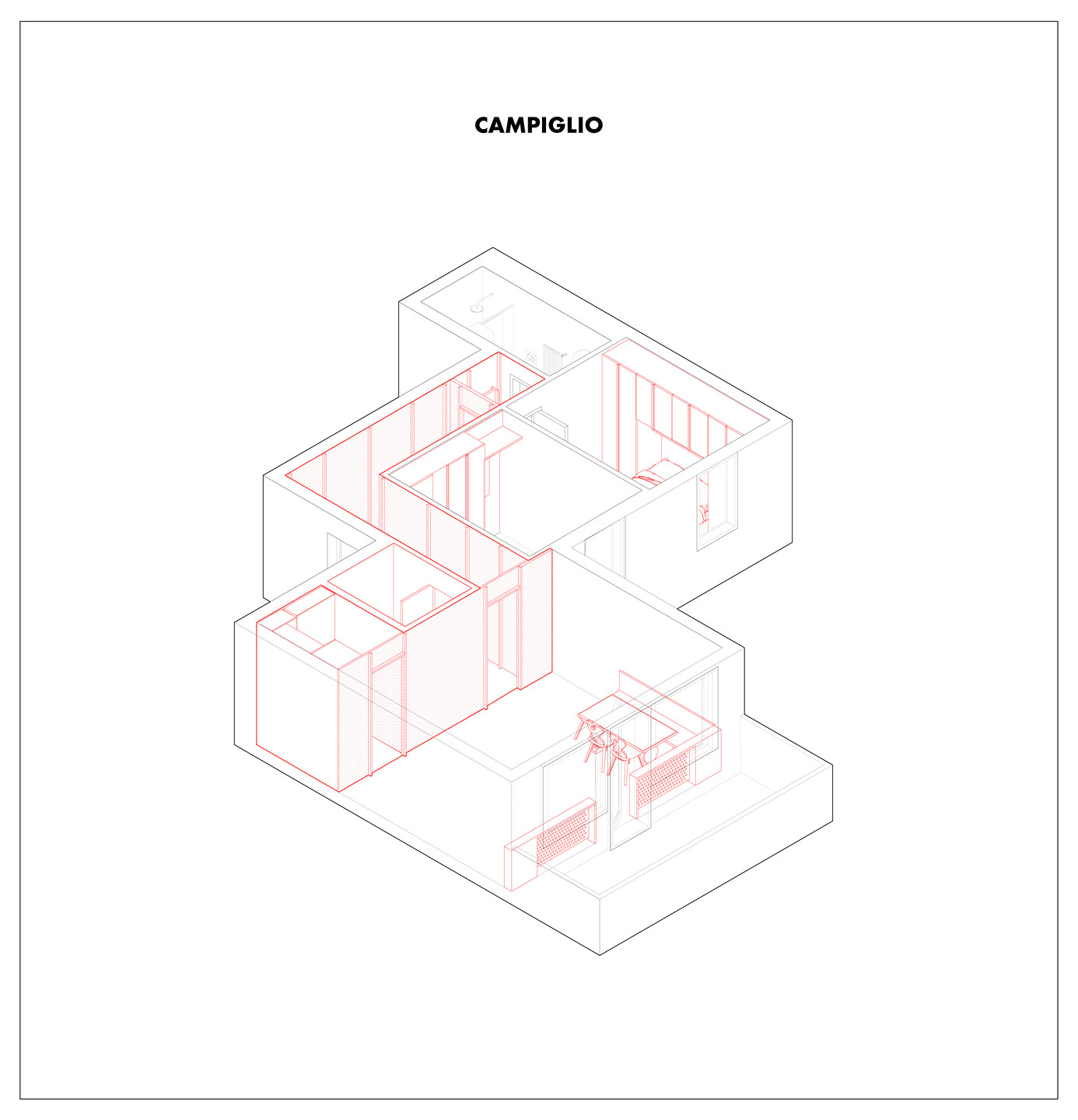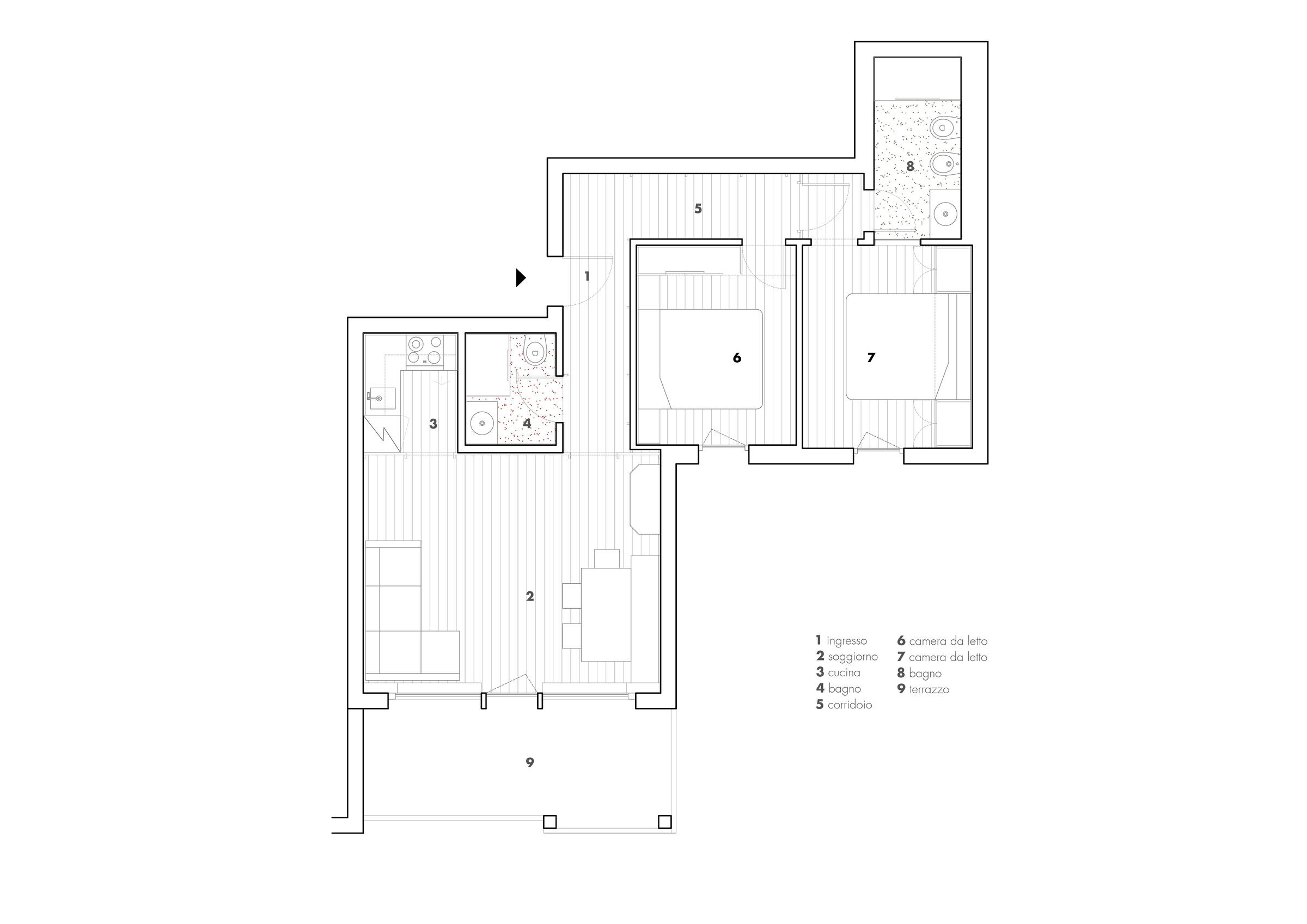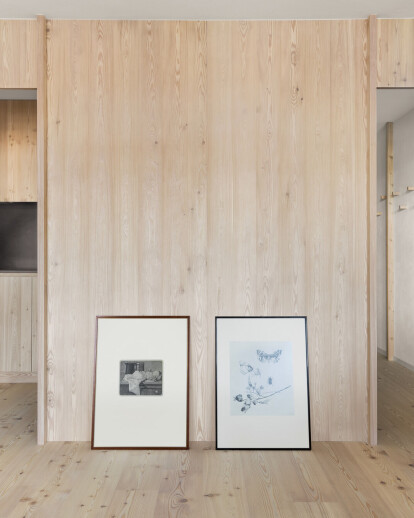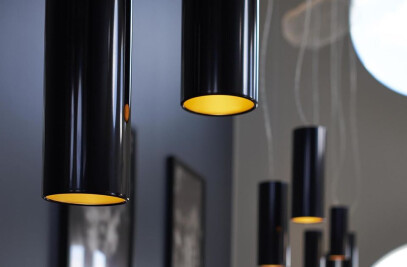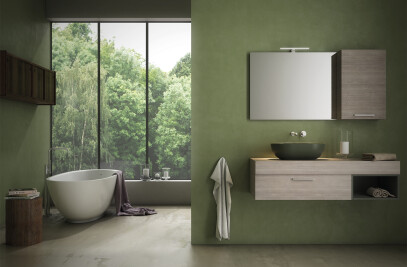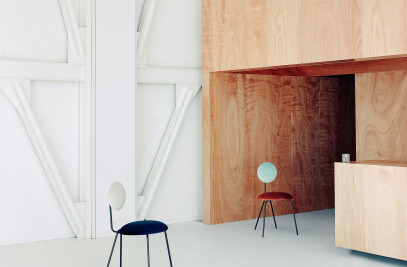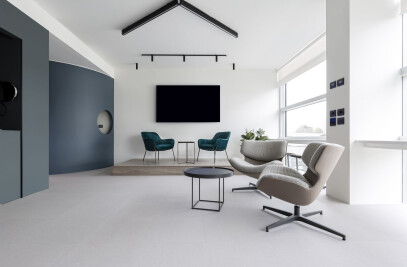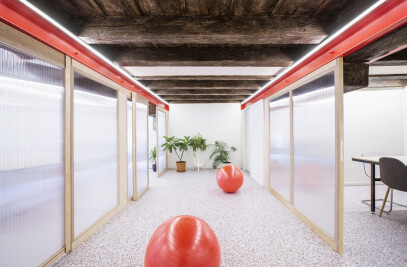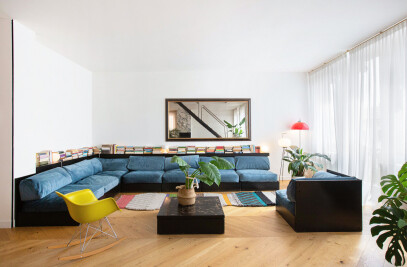Refurbishment project of an apartment in a building from the 1970s near Campo Carlo Magno in Madonna di Campiglio

The project starts from the redefinition of the interior spaces, relocating the services and giving a new configuration to the spaces of the living area. Where the open kitchen was previously, the idea was to create a new volume in the living area, which would contain the services, the new bathroom and a kitchenette separate from the living room but which at the same time would give order and redefine the living area. The new volume is clad in larch wood with a natural finish to make the warm grain of the wood visible, marked by vertical strips of the same essence. The challenge was to rethink the classic mountain “beads” keeping the material but revising the technology and the finish.
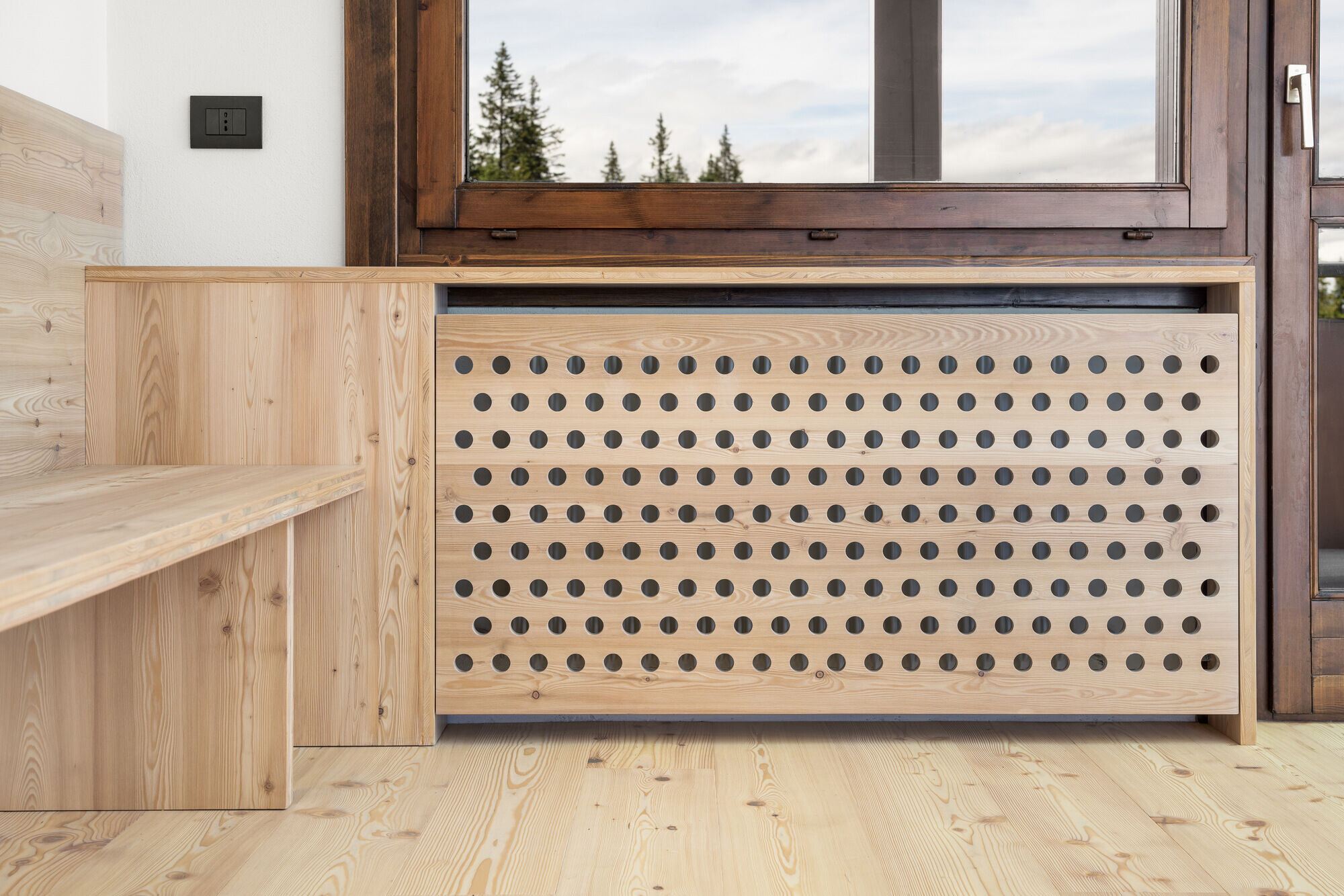
The living area is now delimited by the new wooden service cube and by the glass wall with a view of the Brenta Dolomites.
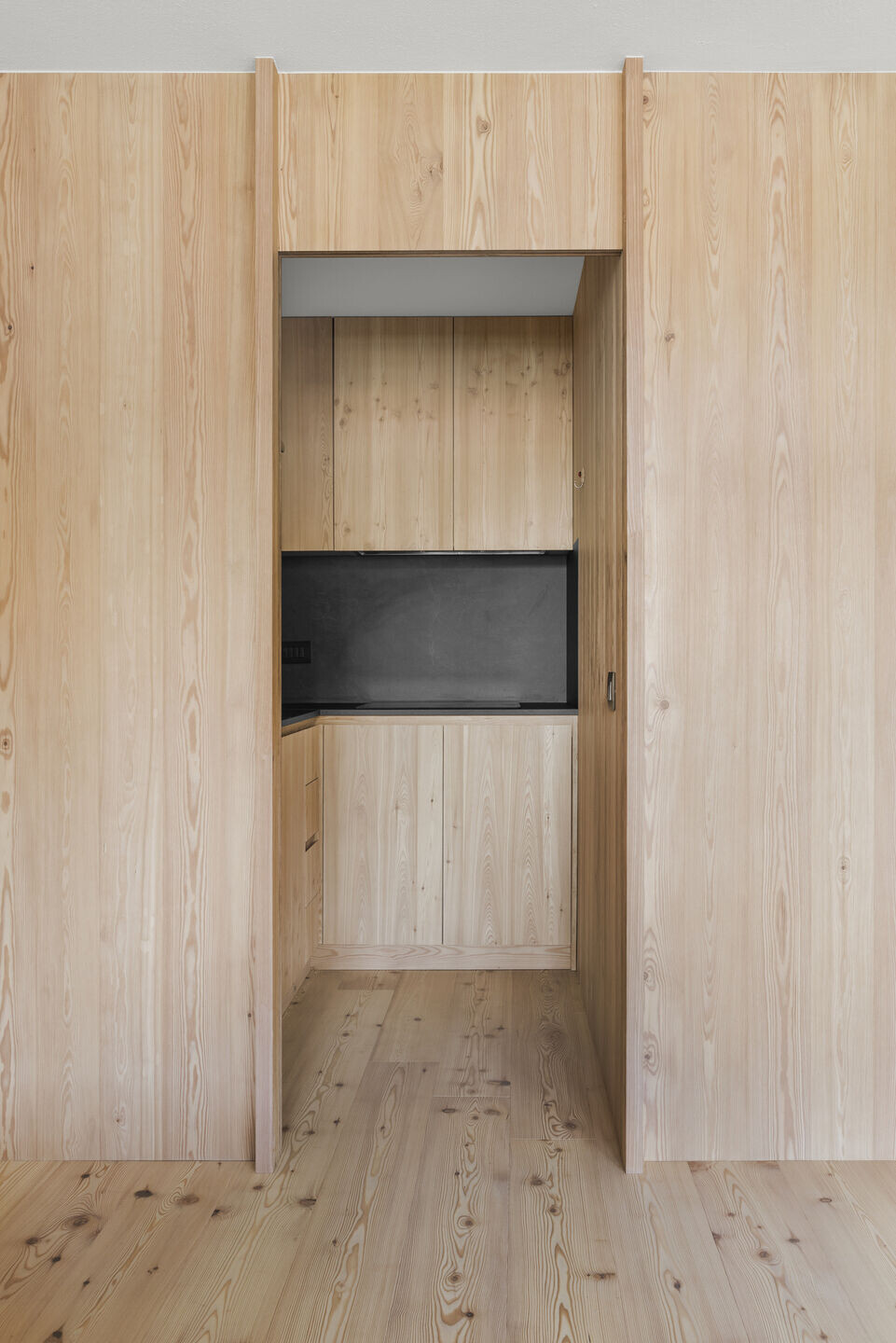
The use of natural materials for both the floor and the custom-made furnishings warms the environment and makes it welcoming and mountain at the same time.

The dining area is characterized by the linear design of a new custom-made bench that approaches the existing table and chairs, in Tyrolean style. The larch radiator covers with CNC round holes have also been redesigned, while the lighting consists of the lampshades of "La Corallina" with a Tyrolean theme.
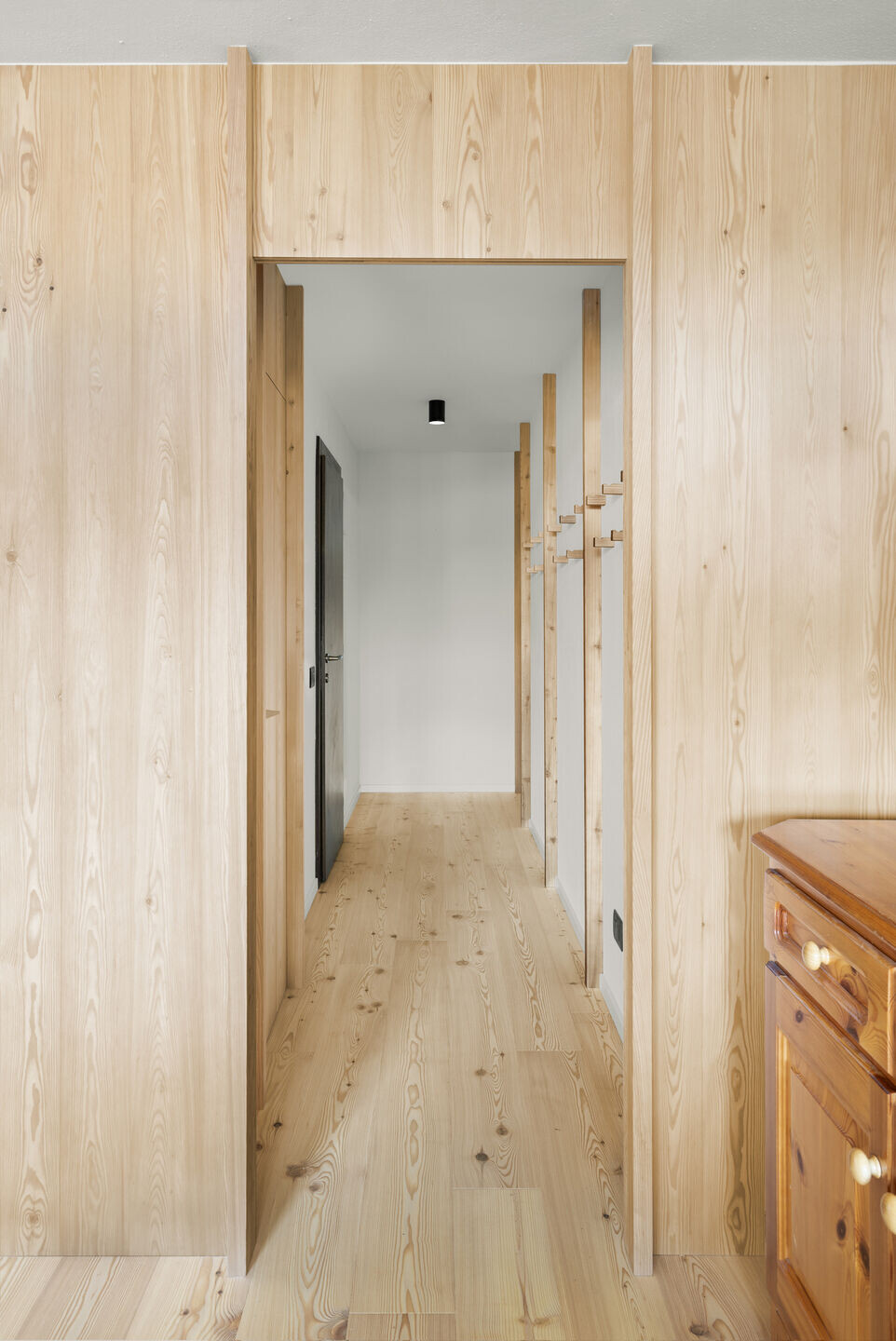
The corridor is marked by the same vertical strips, present on the walls of the living area, positioned equidistant, to give rhythm to the white plastered walls and are interspersed with small hangers in larch wood.

The plastered walls have a textured clay plaster finish to contribute with the wood to the rhythm of light and shadow.
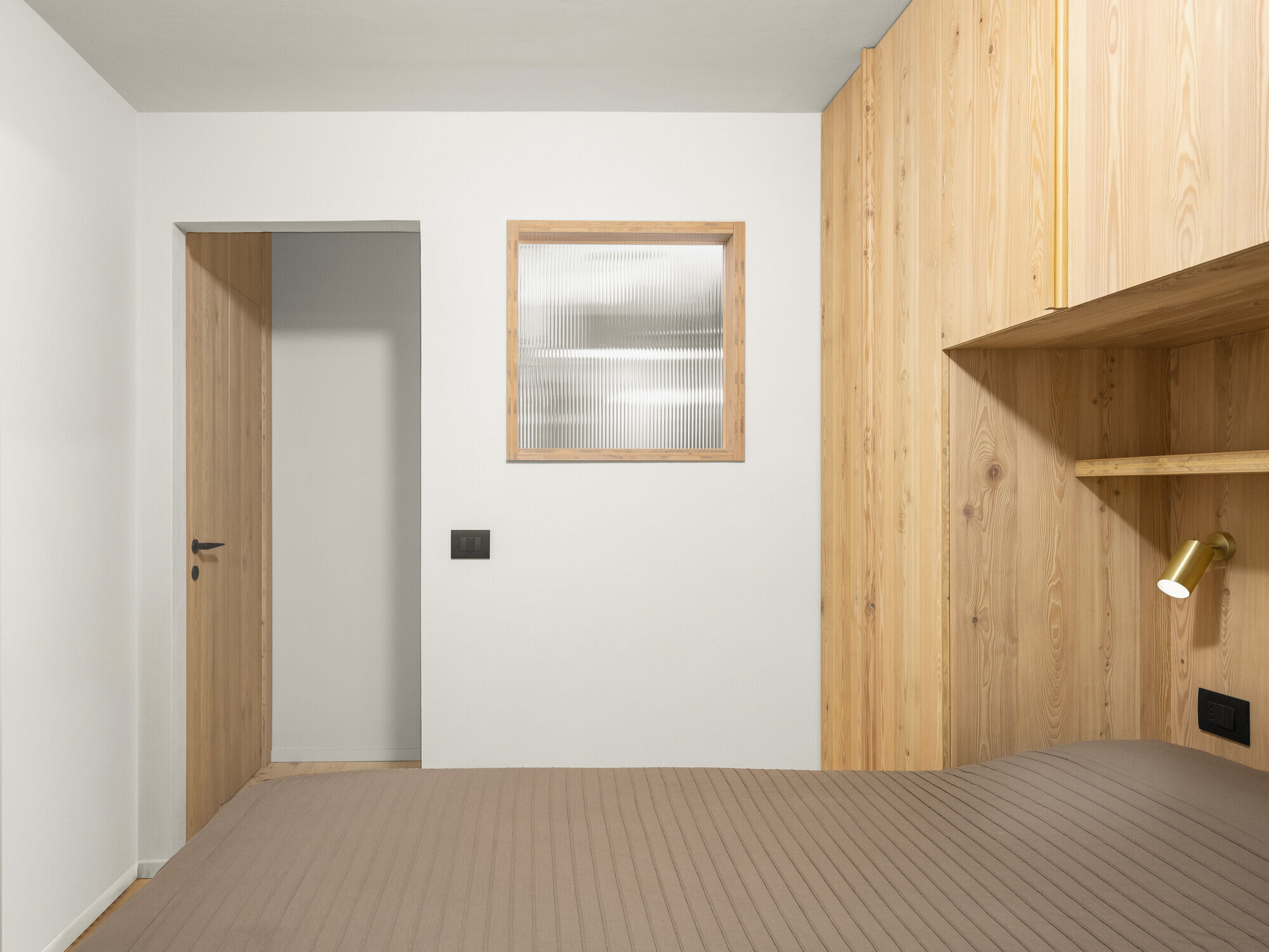
The spotlights and plates are opaque black to emphasize the new intervention and to create a contrast with the larch wood. The IKI handles are a DND product also their choices in matt black.

The corridor leads to the sleeping area: two double bedrooms and a bathroom, the new division of space allows you to have a bedroom with a bathroom inside. A square opening with multi-line glass flutes towards the bedroom gives natural light to the existing bathroom, which was previously blind.

For the bathroom claddings, Cosmo by 41zero42 was used, a new brand that researches materials involving designers, released this year in 2021, in terracotta and gray-green colors, since with its dotted lines it recalls snowflakes.

For the floors throughout the house, we have chosen Fiemme 3000 larch, a fully certified organic material, the company thus describes the beneficial effect of the material within the space :
To guarantee the same habitat of the forest at home, the emissions released from the floors are the same as those found in an uncontaminated forest and, just like these, act in a beneficial way on people's health. Suffice it to say that there is the essential oil of pine and spruce which alone emit Alpha-Pinene into the air, a therapeutic substance par excellence, typical of mountain air.
