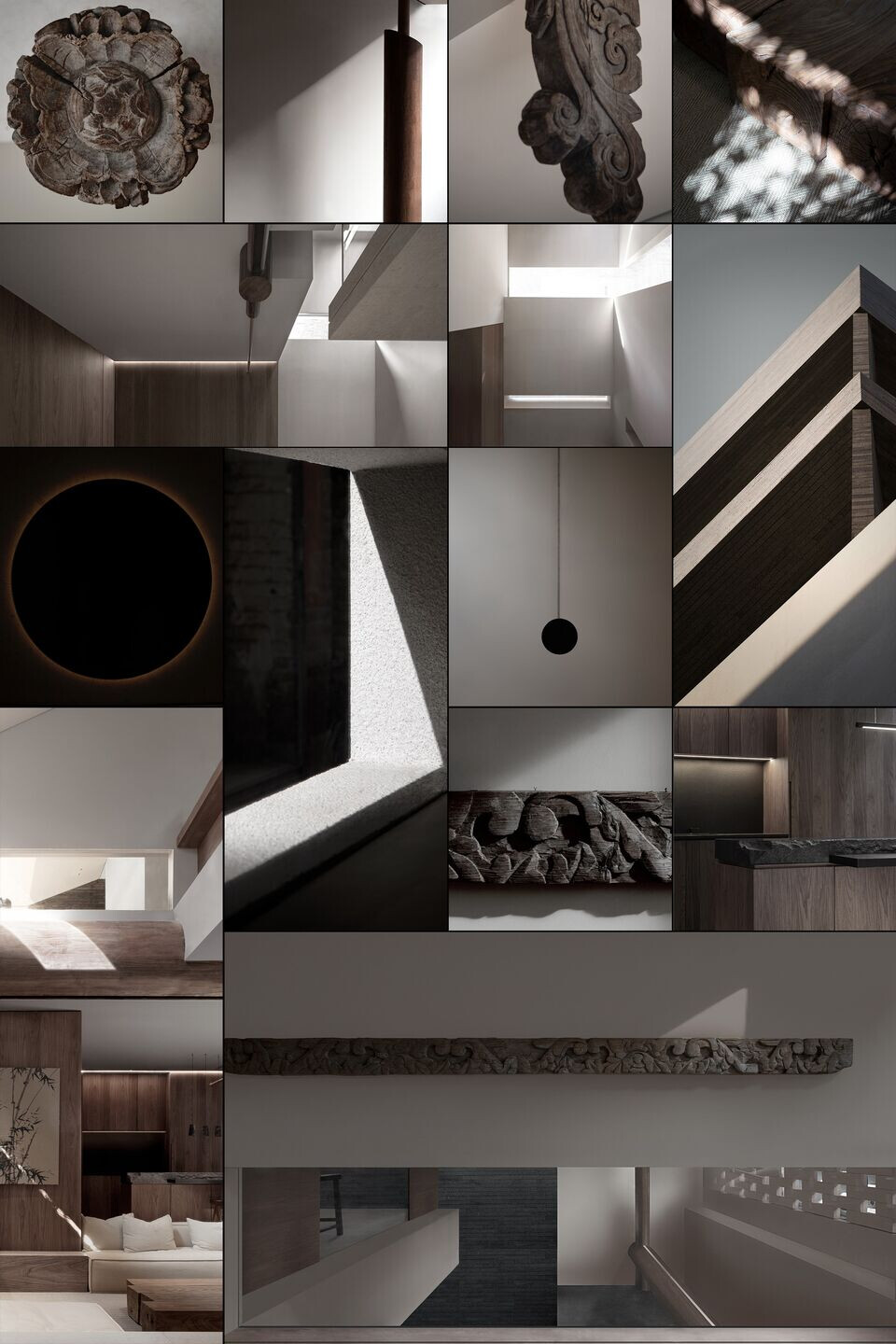Keyuan is a restoration project of "House of the He Family" in Tanzhou Village, China designed for descendants of the family. The Chinese character "可" literally means worth owning. We are meant to give this run-down house a new life and keep it hold on for another century with a distinctively contemporary architectural language.
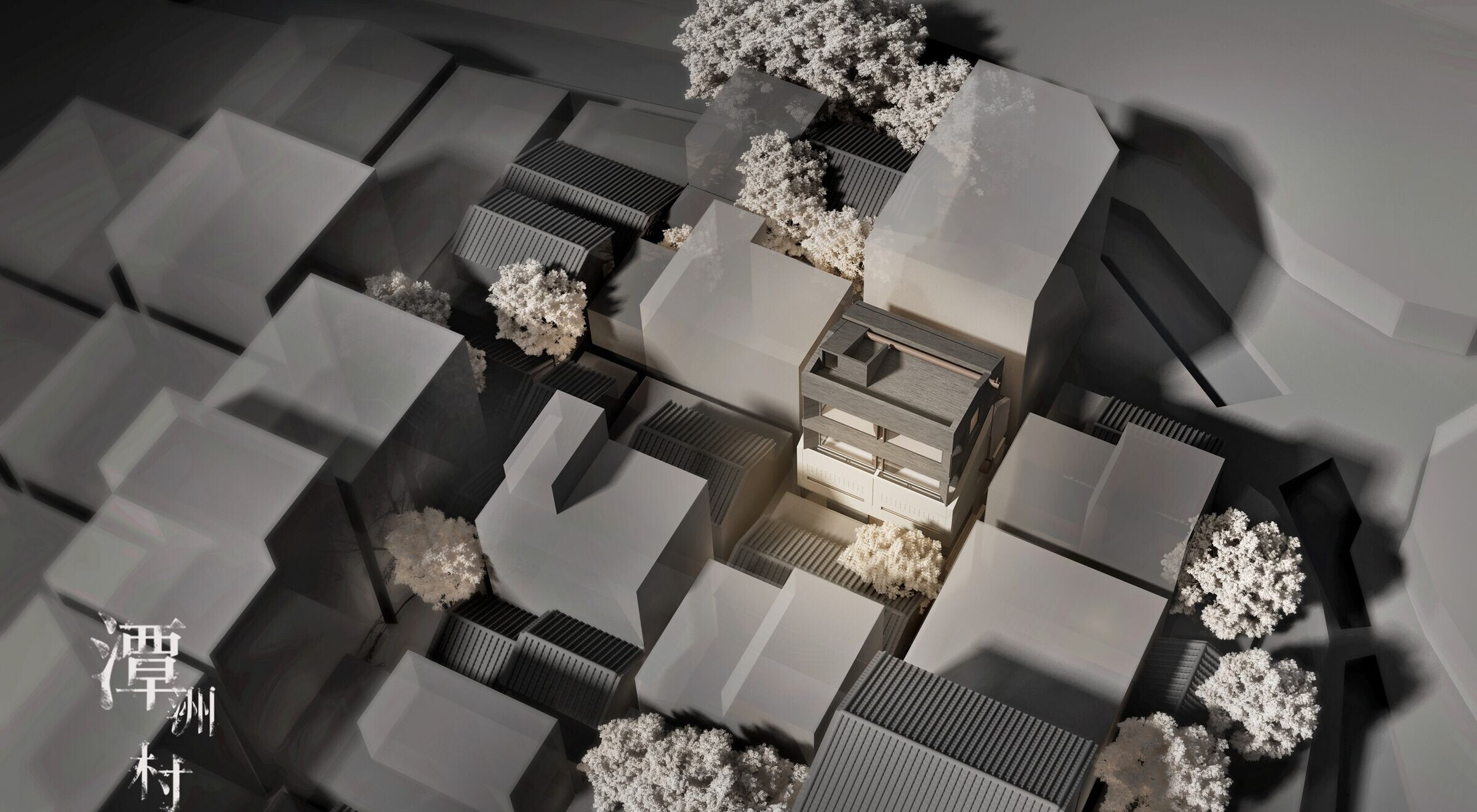
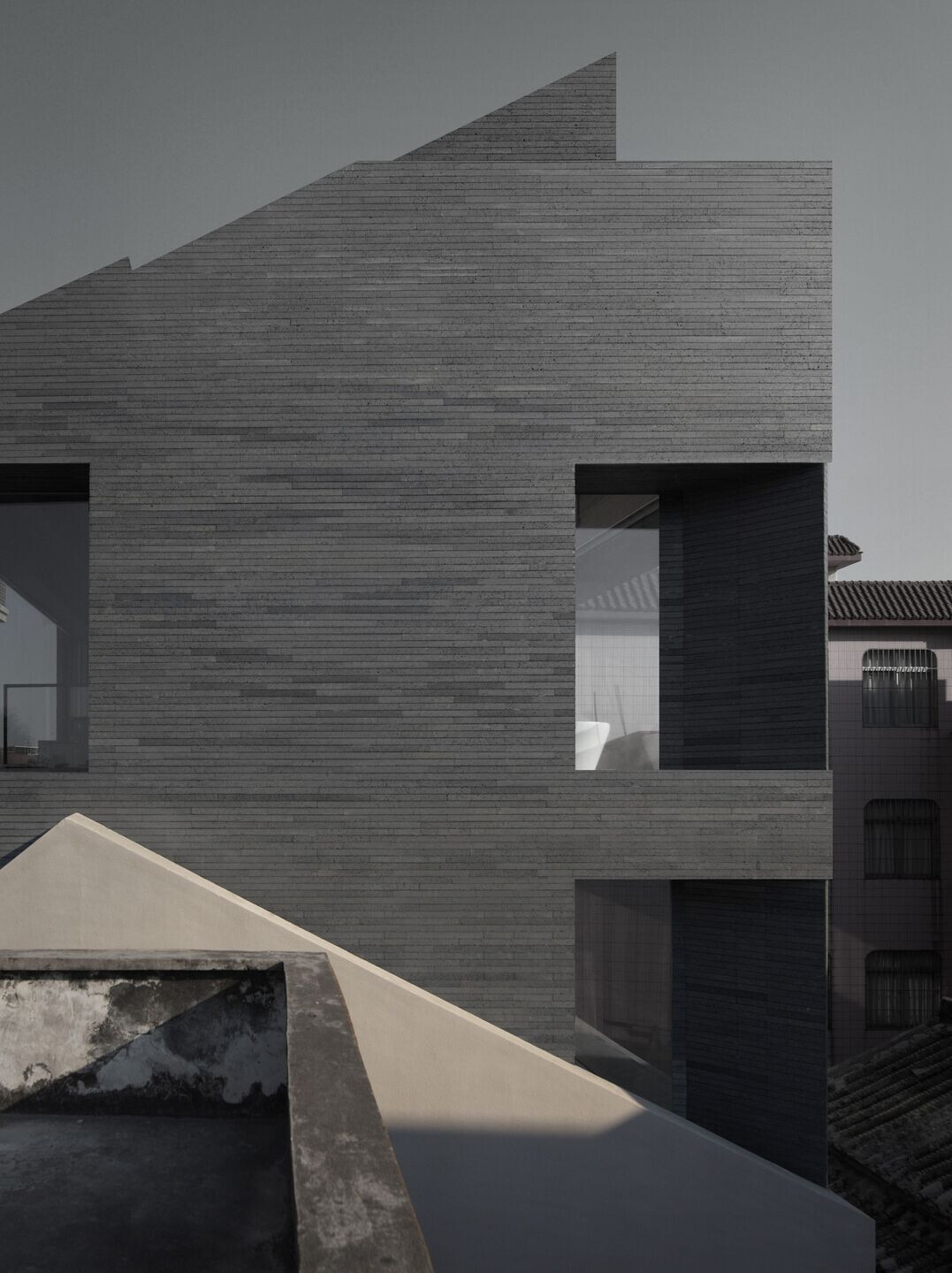
In ancient China, the character "园" was written as "園", both mean garden literally. The small "口" (literally mouth) in the middle represents a pool. A garden would not be complete without water, for water nurtures the garden. We introduced the concept of Chinese garden and designed a four-story building for this house. The first floor consists of a sunken living room, an indoor fish pond, an open island kitchen and a closed Chinese-style kitchen; The second floor is assigned with the old person room and grandpa's calligraphy space. Its vertical and three-dimensional enclosure design, together with the combination of study and living room, allows all family members to stay in one place yet without interfering each other; The third floor has two bedrooms and one bathroom of the two children; The master bedroom, tearoom, study and supporting bathrooms are on the fourth floor; The rooftop is designed as a place for Grandpa to practice martial arts and boxing and for family gatherings, etc. Set the traffic routes linking the floors in the original position of patio.
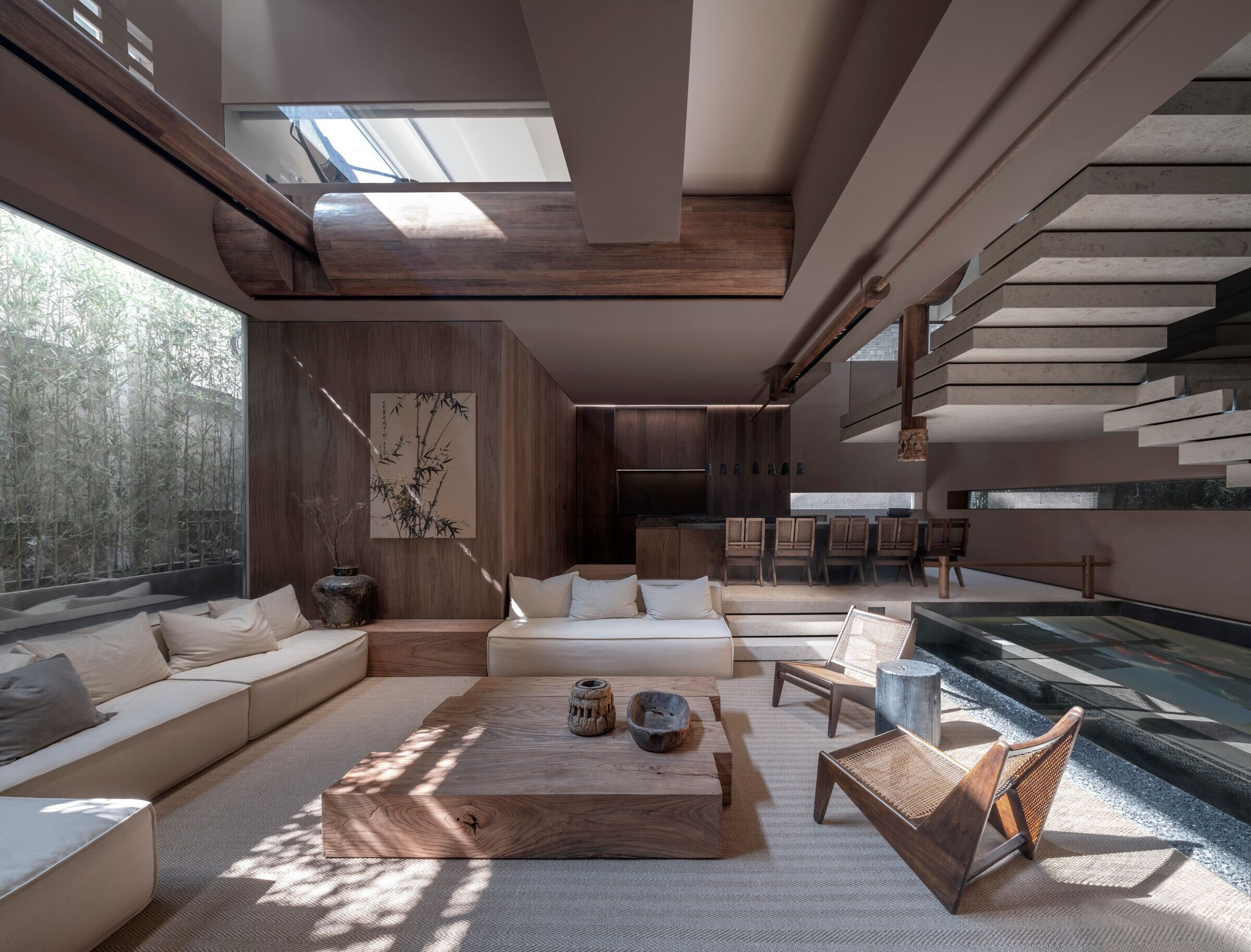
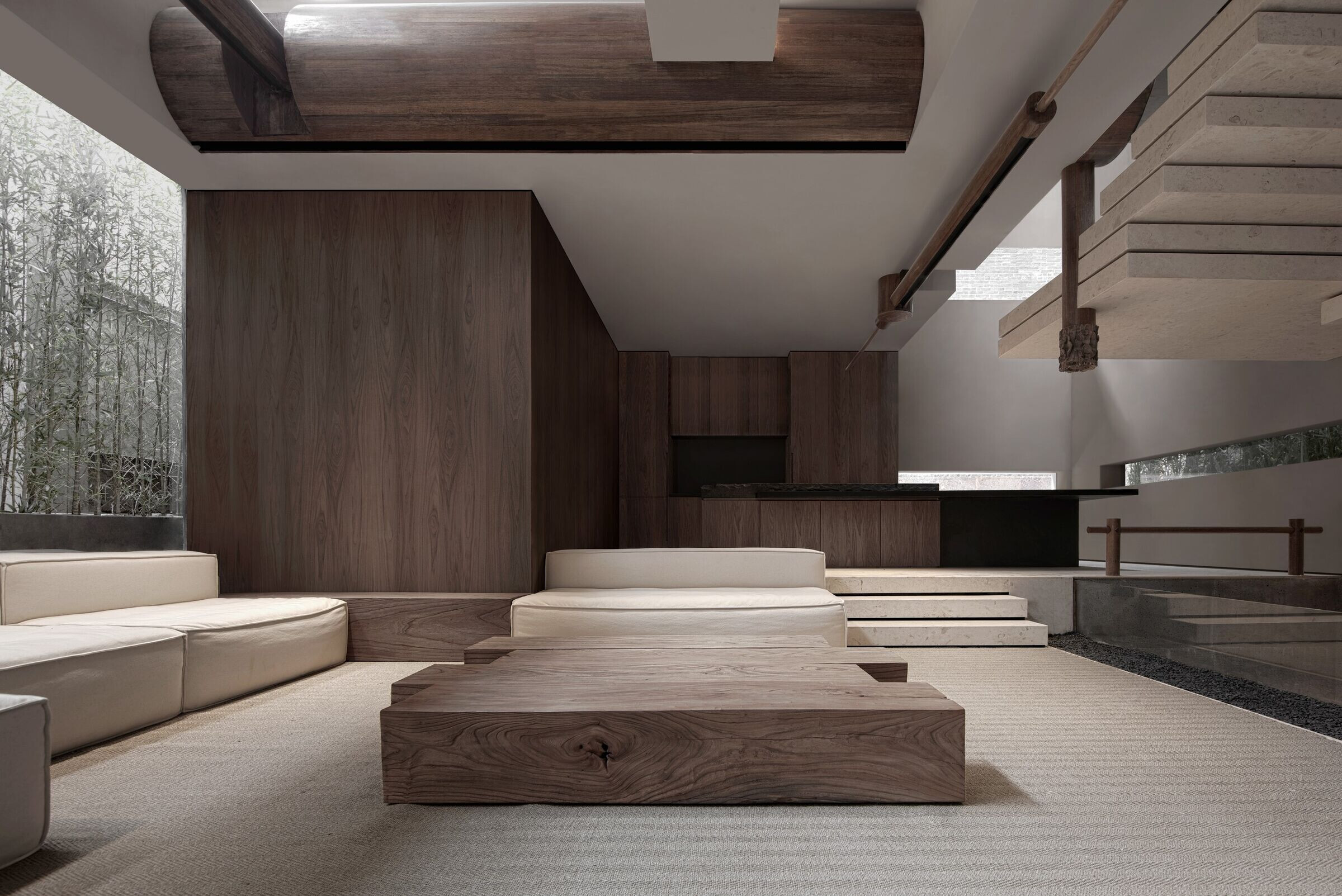
We combined the traditional triangular mechanics with the new concrete structure to retain the slope roof of the old house, with the first and second floors bearing the imprints of the old house and the third and fourth floors adding new buildings. The suspended structure makes the aged house look a bit lighter. The courtyard of the original building was included in the indoor parts, large-area lighting doors and windows were opened in the south side and long narrow windows in the north side as auxiliary lighting points. In the third and fourth floors, the terrace-backwards lighting design was adopted. Through the inner-back skylights on second and third floors, the light can reach the bottom of the house, thus making "Sishui Guitang" (The unique layout of traditional Chinese houses which demonstrates the great intelligence of “Nature and Man in One”. To be specific, when it’s sunny, the sunlight can reach the bottom of the house; while in rainy days, the rainwater can flow from the roof slopes of four directions into the courtyard.) a reality, which was valued by ancient Chinese people.
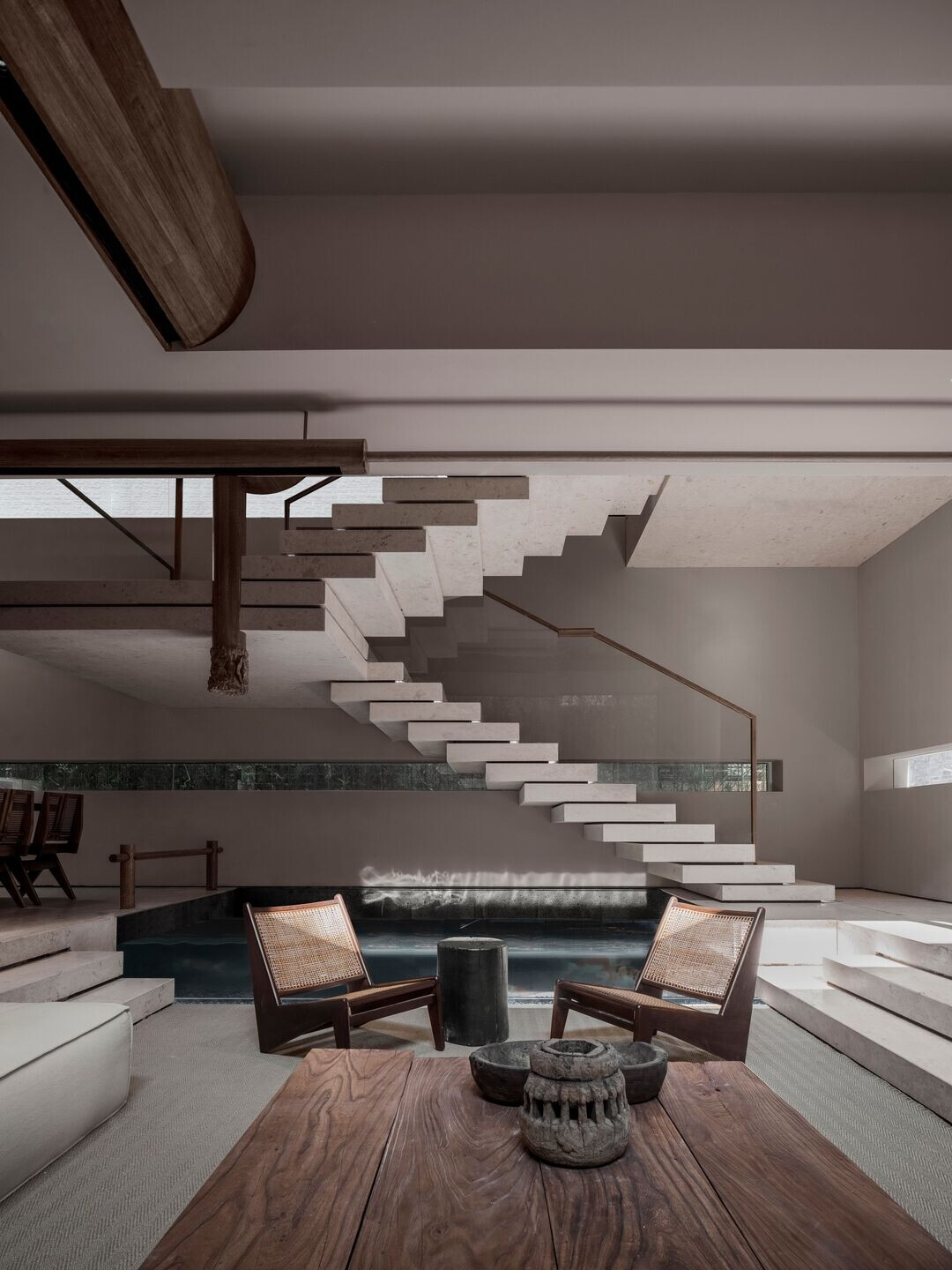
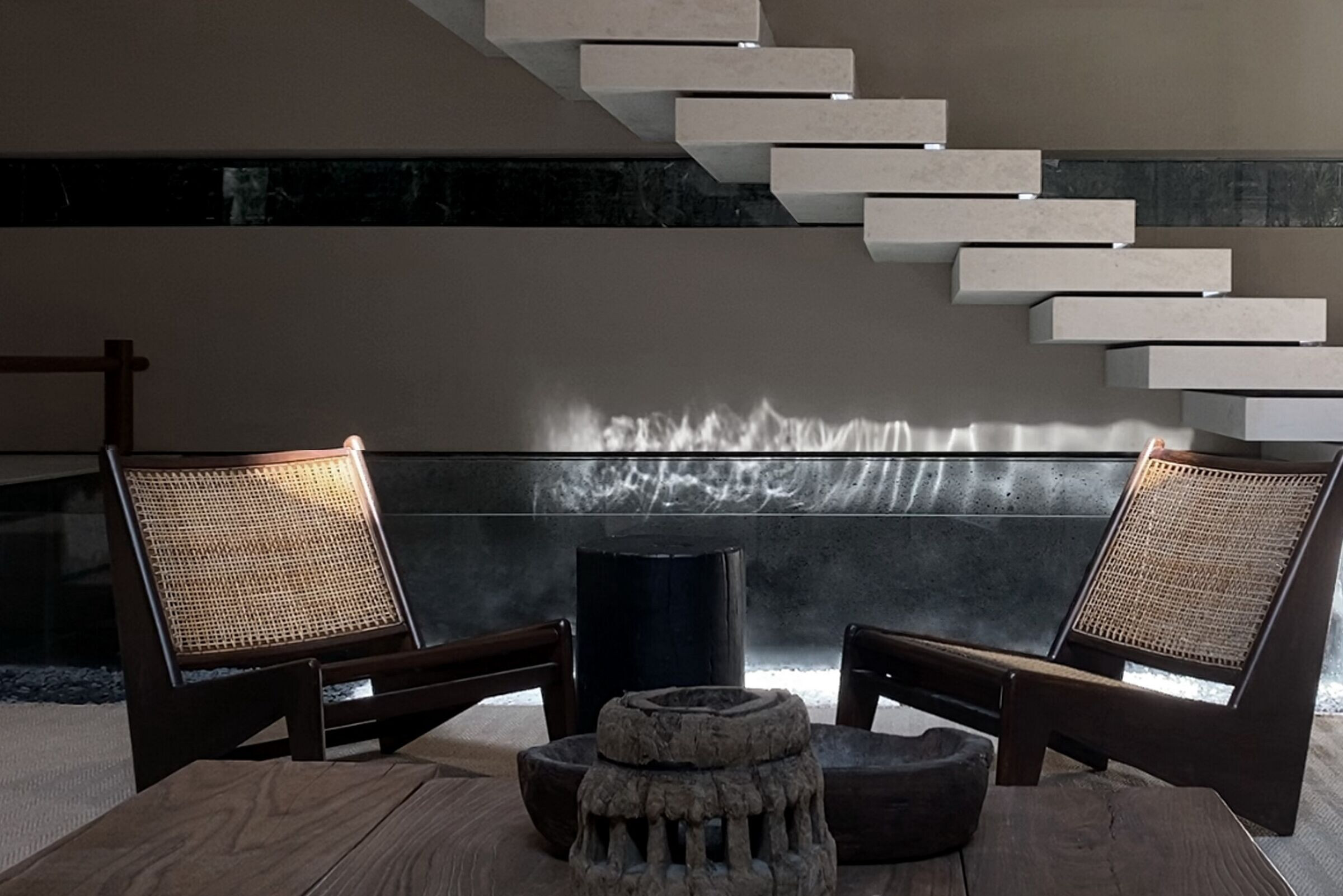
The mortise-tenon connection which enjoys a history of over 7000 years plays a key part in ancient buildings. Yet with the advances in technology, it has now faded in architecture, and serves more as a cultural symbol. We refined the traditional mortise-tenon connection to form the skeleton of the whole building, Along the building skeleton comprising the mortise and tenon, lighting system is concealed and installed, enabling new functions of mortise and tenon and conveying the inherent oriental complex in spaces.
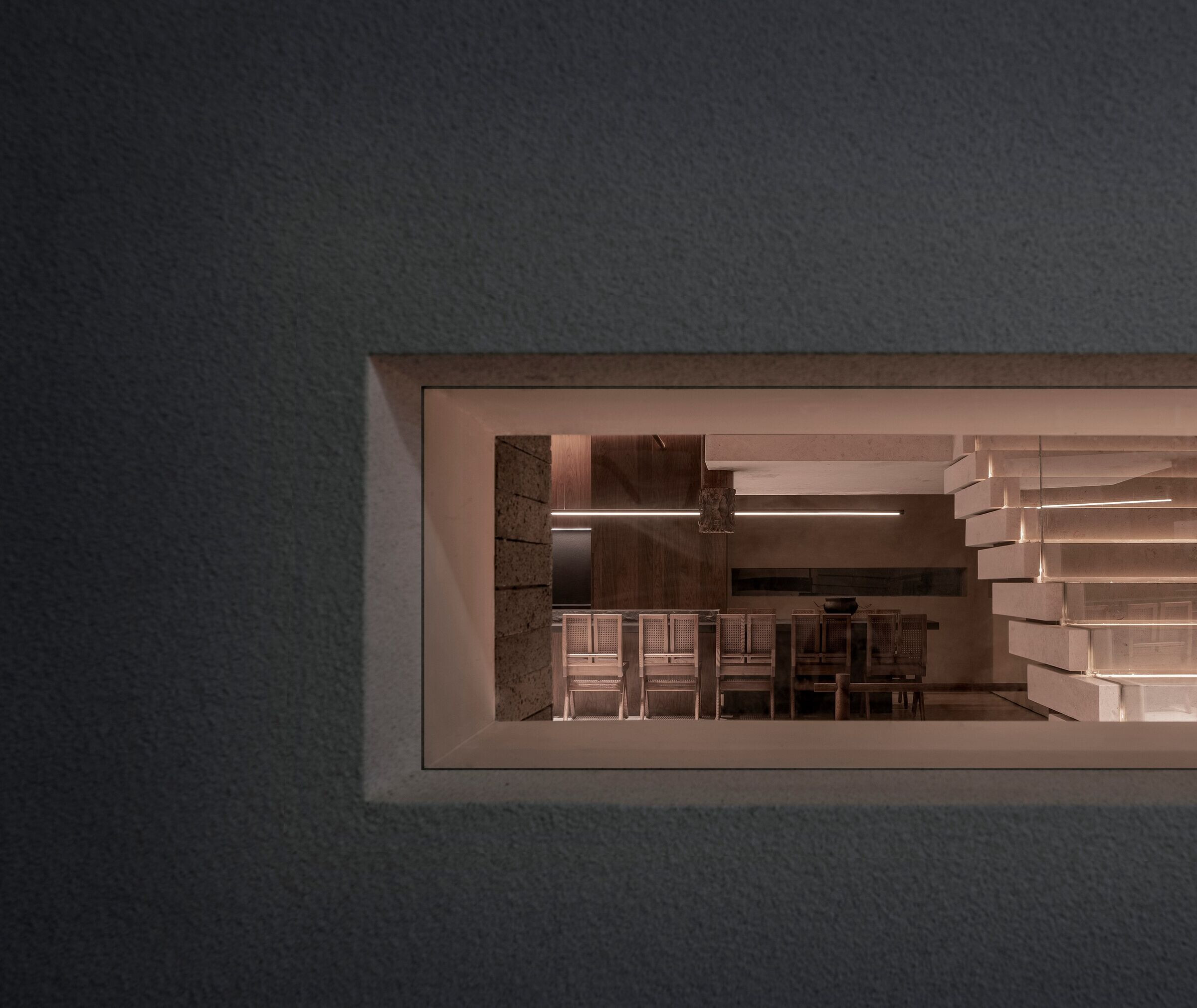
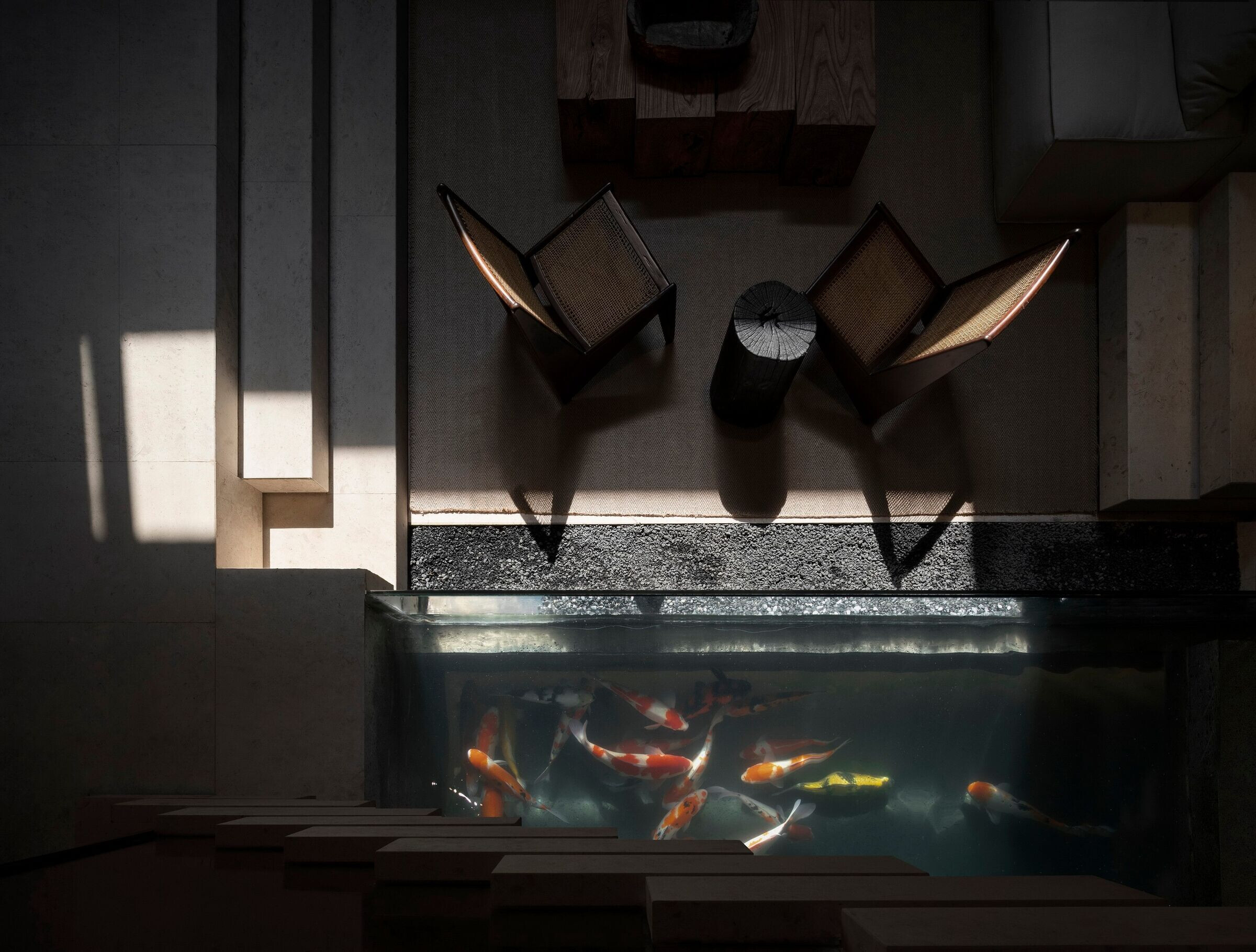
Like all artificial objects, building will disappear one day. Building will last forever not in its physical form but as memory in people’s hearts. Completion of a building marks a new beginning when it starts to integrate into the context and nourish people’s life and culture.
