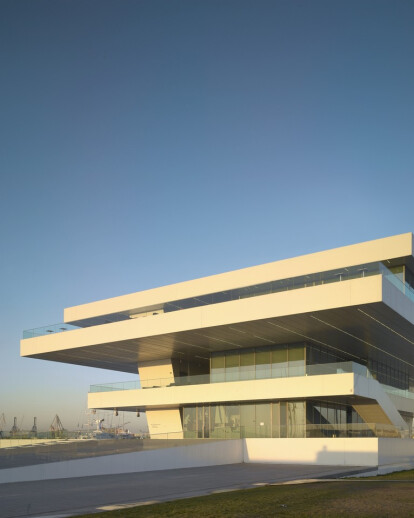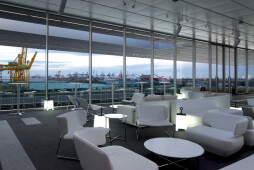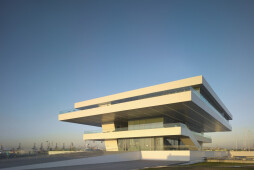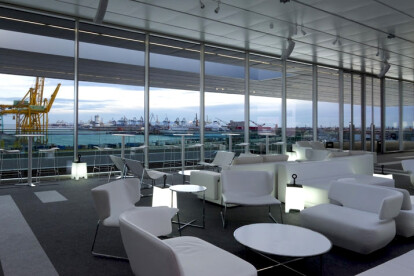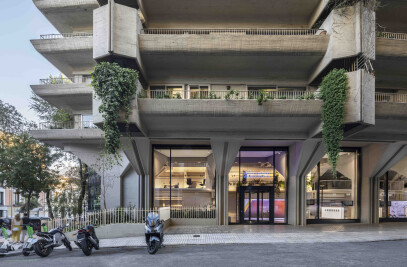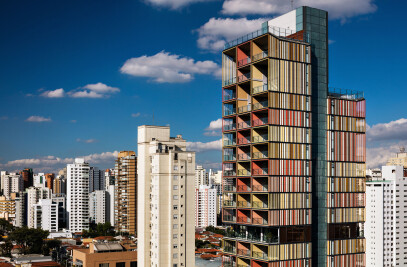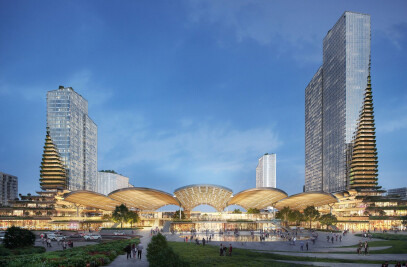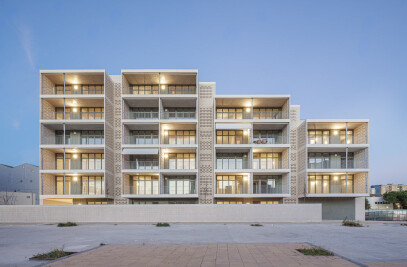The Veles e Vents Building, the 2007 home of the America’s Cup, the prestigious international yacht race the, was finished within a remarkable 11 months of receiving the commission in June 2005. The building and surrounding park became the focal point for all followers of the world’s premier offshore racing competition, and received particular attention as the site of the first America’s Cup held in Europe in over 150 years. The centrepiece of the reorganisation of Valencia’s port, the Veles e Vents Building proved a resource for all America’s Cup contestants and sponsors as well as a venue for spectators to view the cup races.
The general concept behind the design of the building is the importance of the horizontal plane. Structurally, the building is composed of four staggered floors that appear to be floating platforms. From afar, they seem to dematerialize into weightless, crystallized planes. Each floor shades the one below and provides sweeping, uninterrupted vistas of the port and the Mediterranean Sea. Cantilevered from a central core of four structural supports (two vertical and two slightly inclined), these pillarless platforms seem suspended in mid-air.
The 10,500 m2 of the programme are distributed across the four floors, two for public use and the remaining two for private use. The floor structure makes for open views of the port for the restaurants, stores, conference rooms and the wellness centre. The surrounding elevated park extends from the building towards the canal in one fluid motion, a concrete extension of the seas's ebb and flow.
