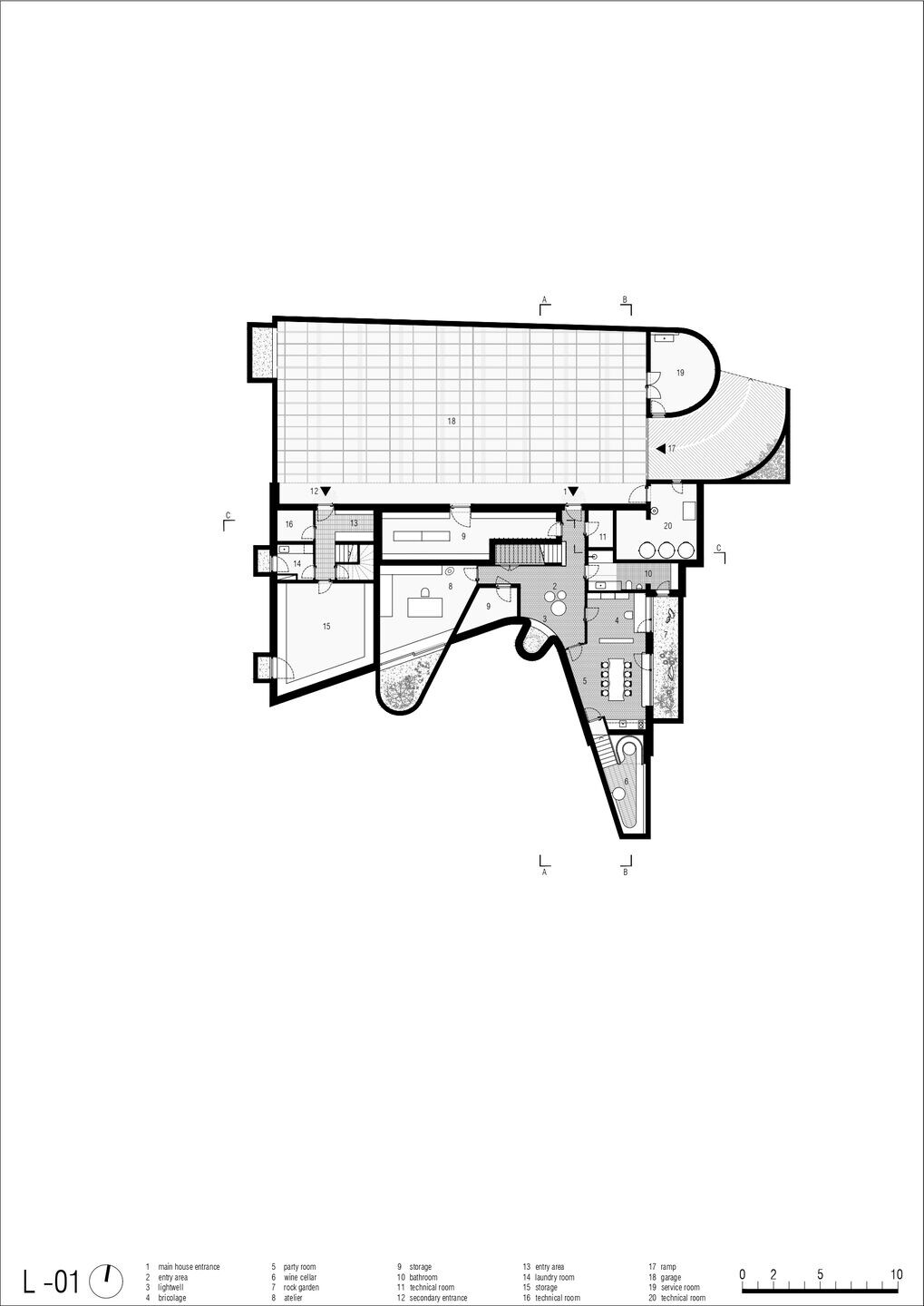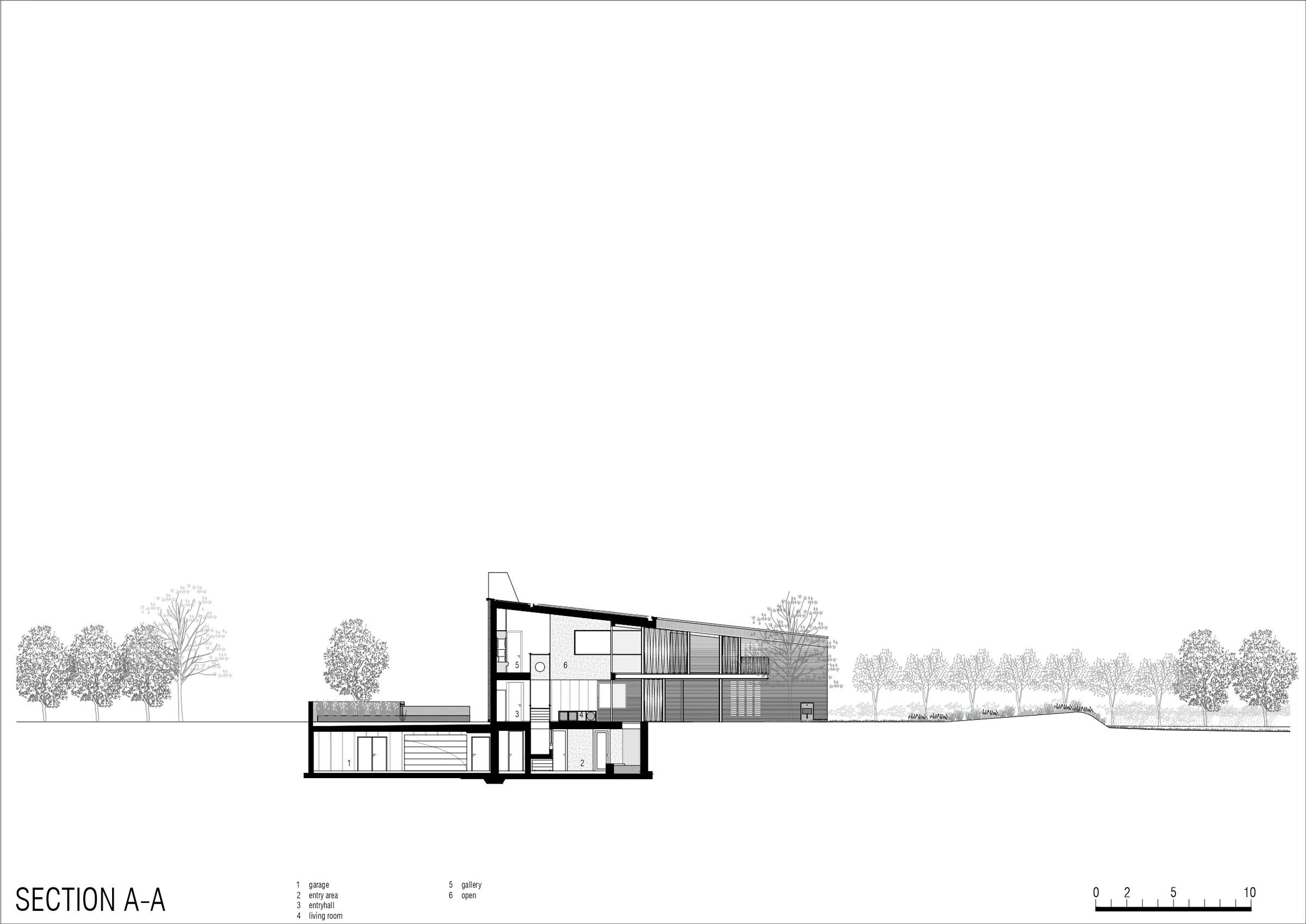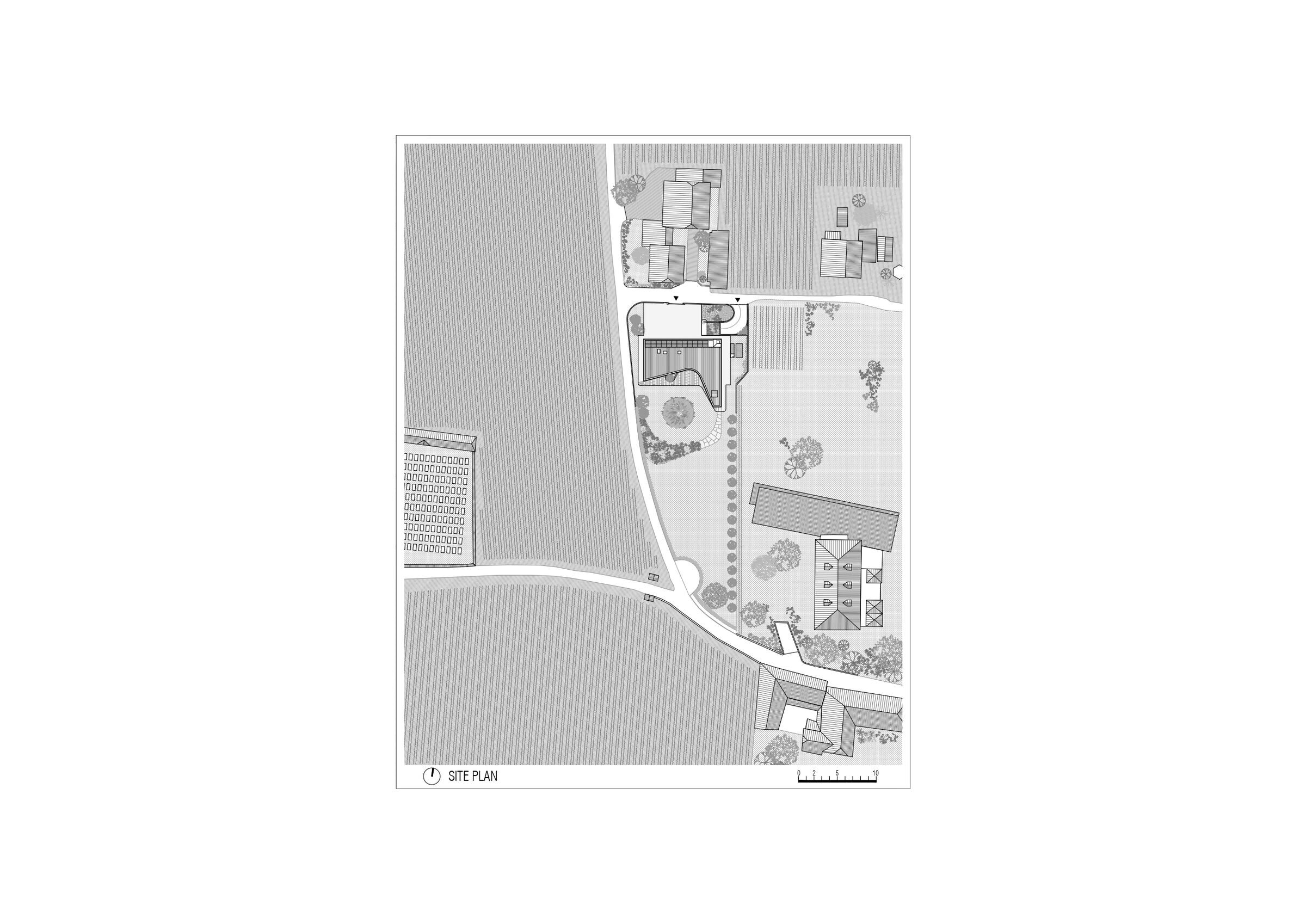Immersed in the renown South Tyrol wine country, on the outskirts of a small town surrounded by vineyards and home to several wineries, MoDusArchitects www.modusarchitects.com has completed a two-family private residence that adds a contemporary twist of vernacular to the agrarian landscape. A mixture of different vocabularies, technologies and textures are crystallised into a single architectural body, seasoned by the hands of many tradesmen and artisans.
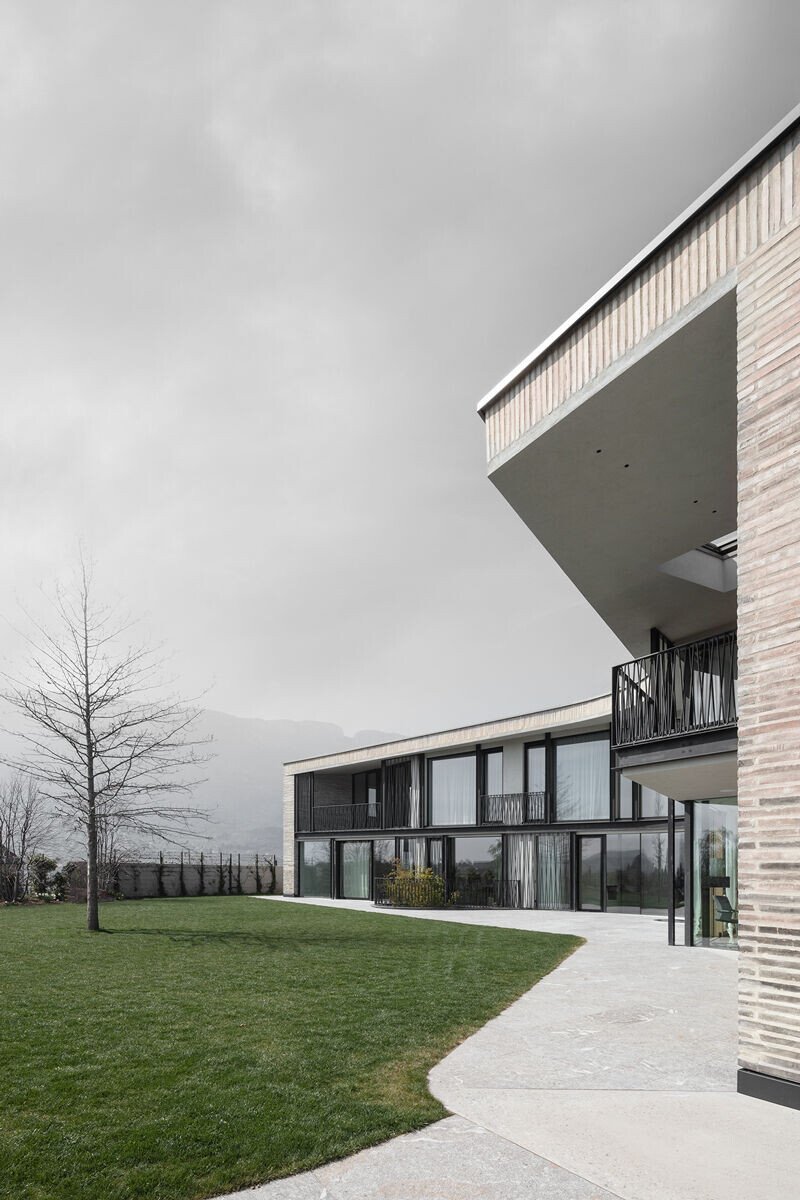
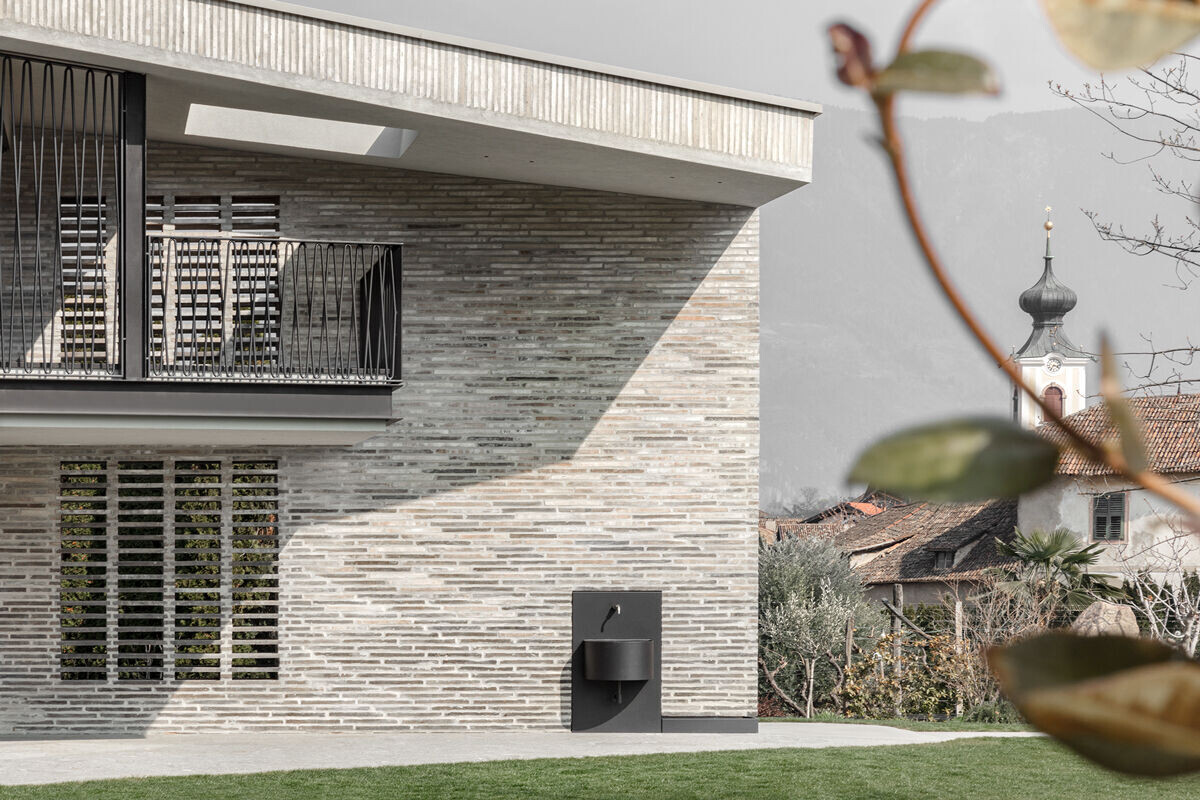
Sited on the northern edge of an elongated plot and replacing an existing structure, the new volume rises from a plateau, with panoramic views over the Adige Valley, and orientates its hollow facade to the south where a garden enhances the direct connection with the surrounding landscape.
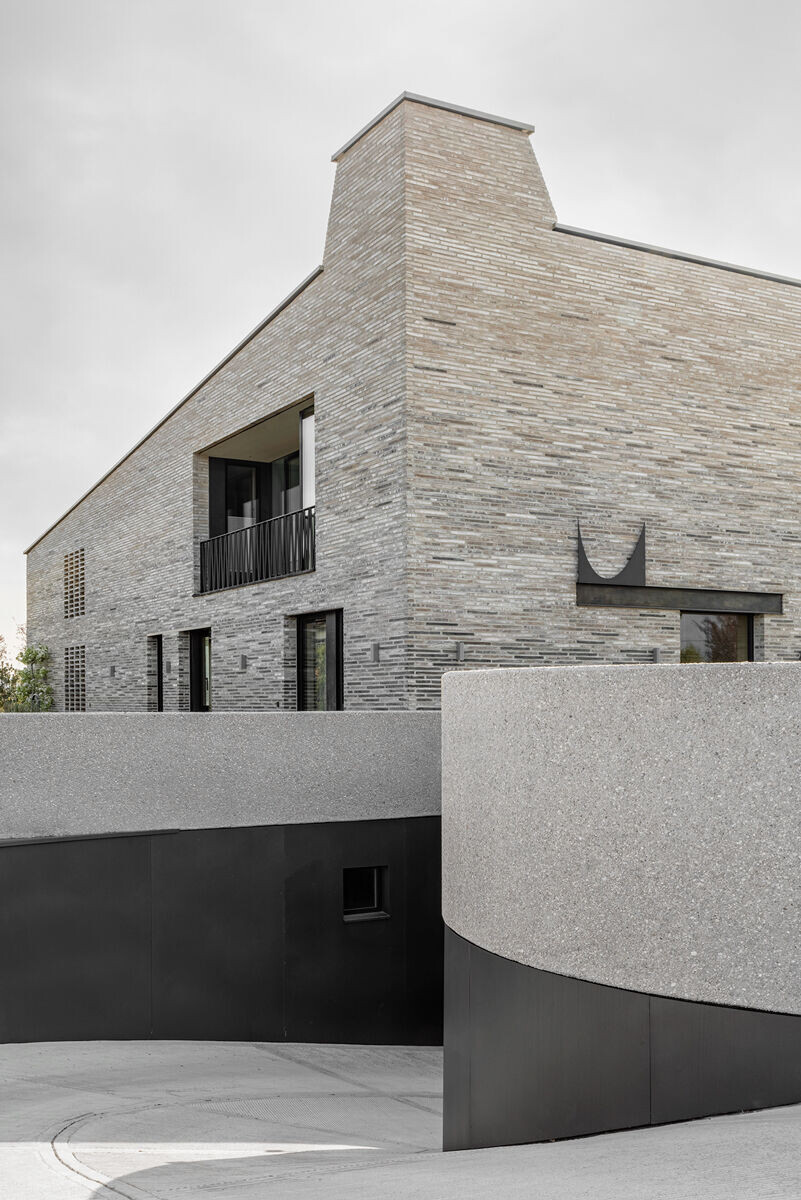
Visibilio House presents itself as a single-family home when in fact it is divided into two separate living units: the larger one is designed for a family of four while the smaller one is intended for guests and other family members.
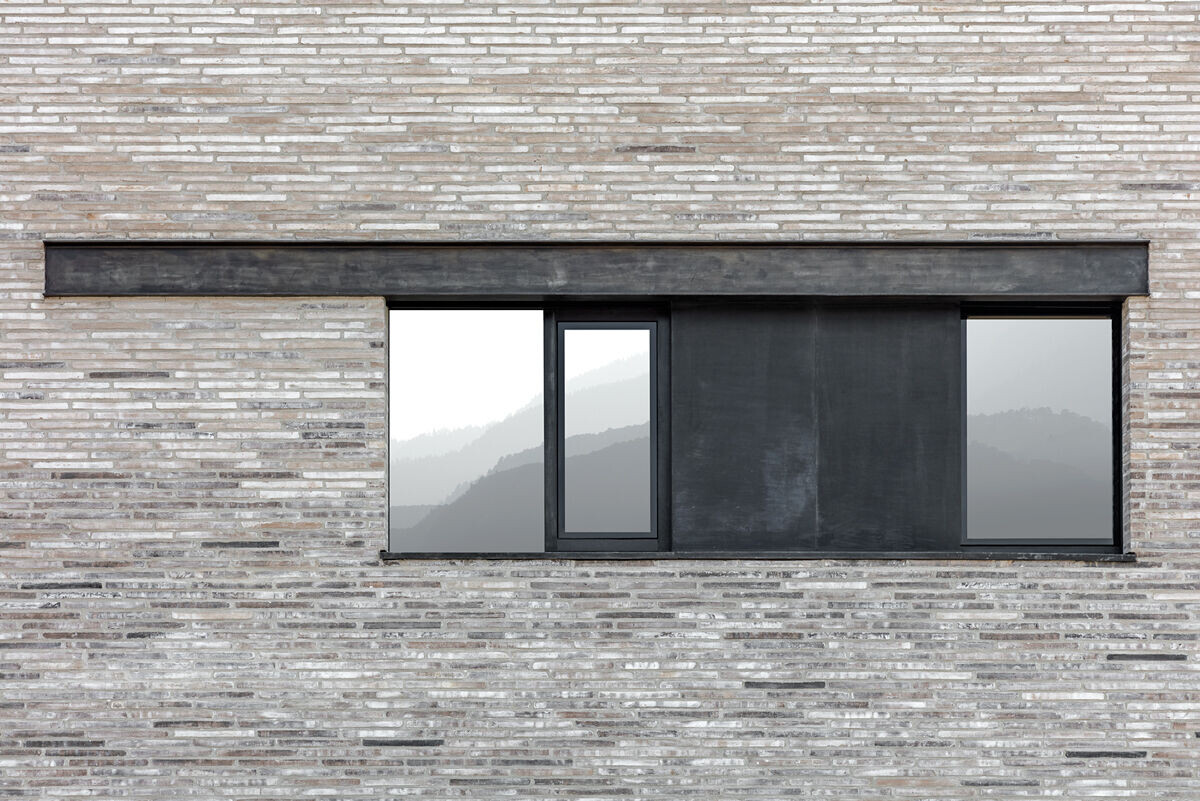
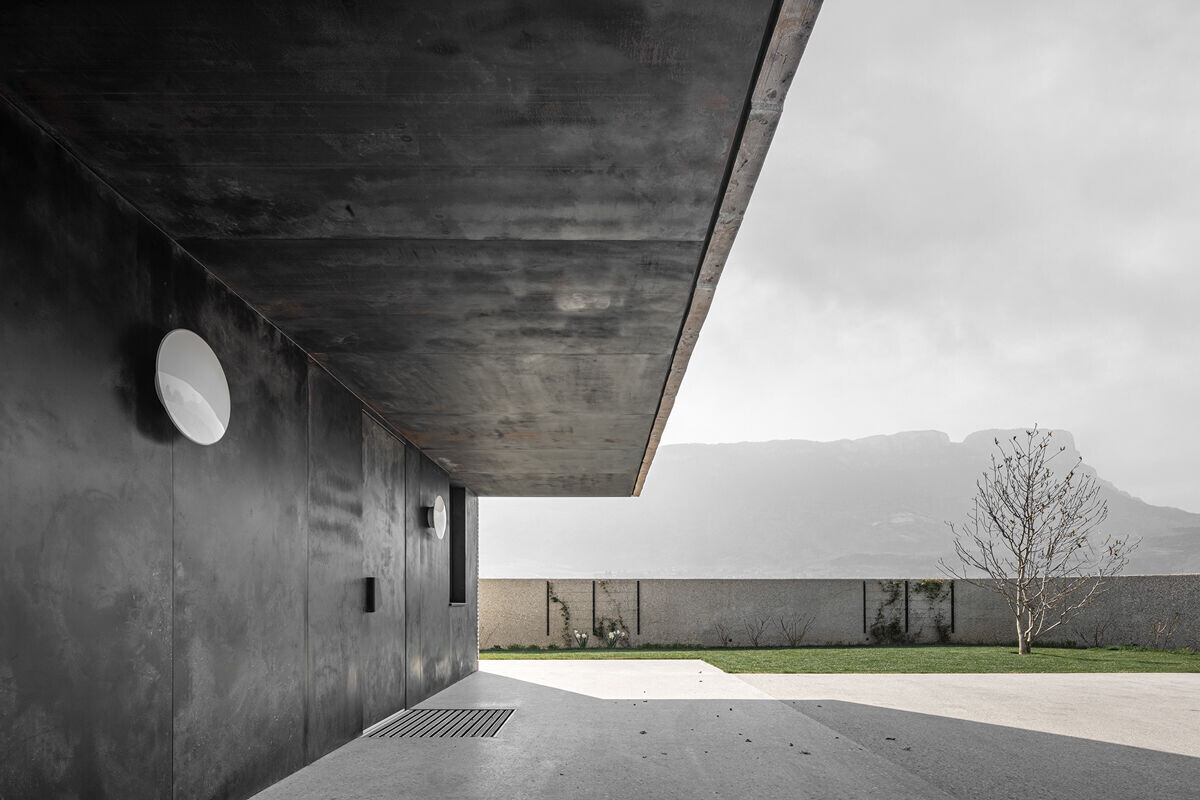
“The sickle, the palissage, Ellsworth Kelly’s abstract reliefs and layered drawings, and other artistic works constitute an eclectic set of references that fuse together the agrarian heritage of the site with more distant contexts. All these elements give life to a play of complementary forces generated of the lines and curves that underpin the formal and spatial quality of the project”. — affirm Sandy Attia and Matteo Scagnol, co-founders of MoDusArchitects.
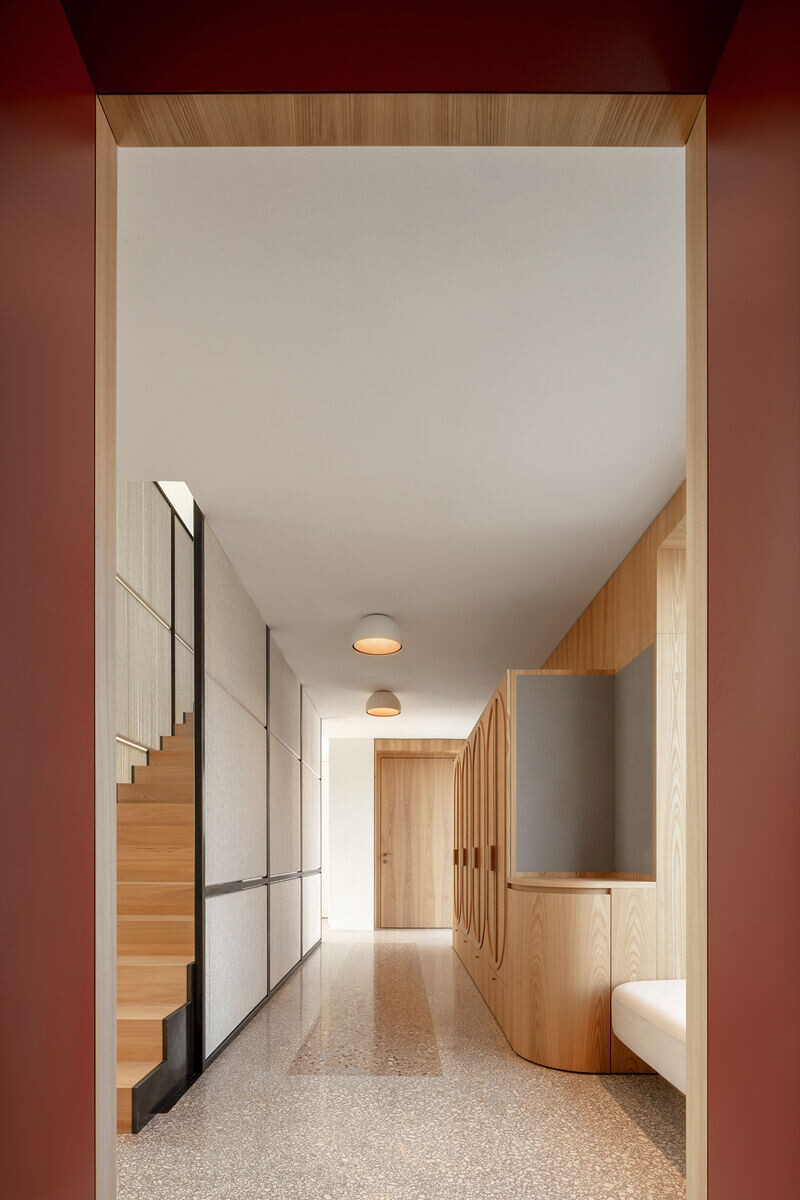
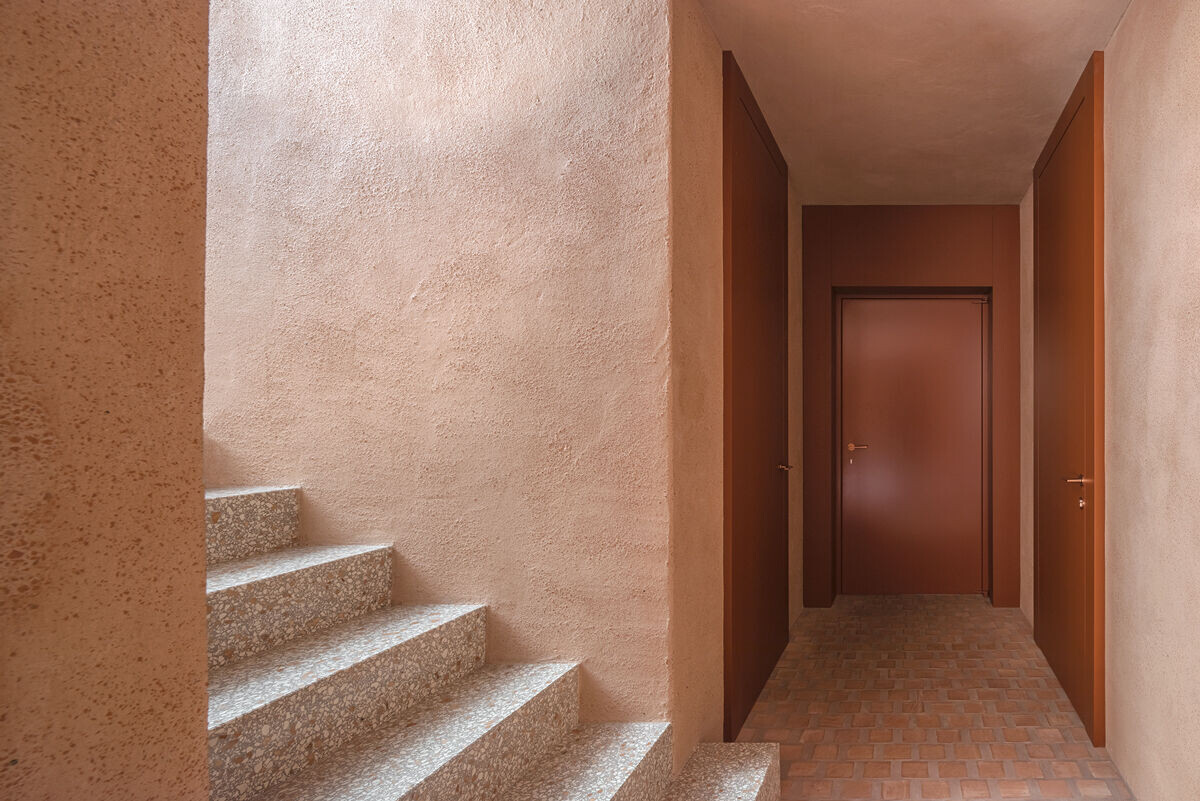
Taking cue from Gustav Mahler’s quote “(T)radition is not the worship of ashes, but the preservation of fire”, the project revisits and reconfigures an inventory of traditional building types and elements: the forecourt, the compact and carved out volume of the South Tyrolean farmhouse, the slippage between the roof and the structure below, the overhang, the excavated wine cellar, and the large wood stove.

Distributed in three floors (one below grade and two above), the architecture together with the interiors of the house are a study in materials and their implicit sensorial qualities. The domestic spaces conjure up a variegated array of experiences that transform over the day and over the course of the seasons to form an empirical frame for everyday living. Brick, terracotta, lime plaster, steel, wood and glass constitute the shifting palette of materials that in their upward gesture from dark to light ruminate on the human, binary condition of being bound both to the earth and to the celestial bodies above.

Faced in handmade brick with thickened mortar joints on three sides, Visibilio House appears as a figure sedimented over time. The elongated bricks move from the ground up in dark muddy grey tones to lighter sandy tones to create a vibrant, tactile surface. At times distended to become a brise-soleil, at others compact and vertical to become a frieze, the subtleties of the brickwork not only draw from traditional granaries nearby, but also pay homage to Nordic masterpieces, while also digging into Italy’s vastly rich patrimony of masonry architecture.
To the South, the glazed façade maximises sun exposure which is then tempered by controlled sun-shading systems in the warmer months while the robustly insulated building envelope together with the low thermal conductivity of the brick help to regulate the indoor temperatures year round.
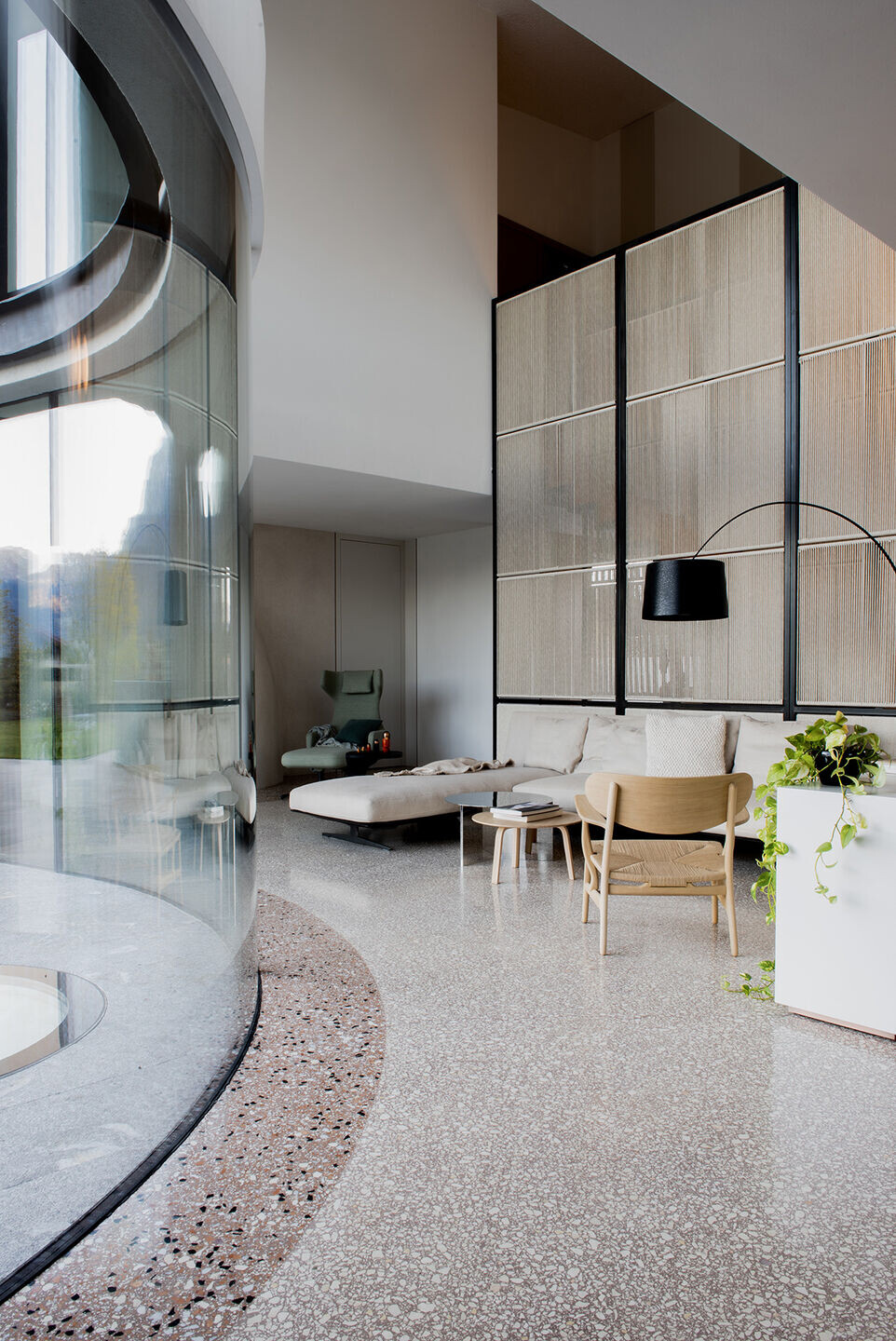
In tandem to the brickwork, a punctual use of steel introduces another tectonic layer: blackened steel channels sunken into the coursework serve as window lintels and when assembled together they form an independent post-and-lintel structure that demarcates the south facing glass façade. A serpentine screen—balustrade at half height—is inlaid intermittently within the steel frame and slips in front of the open and closed divisions of the south elevation to give a syncopated, filigreed cadence to the concavity of the house.
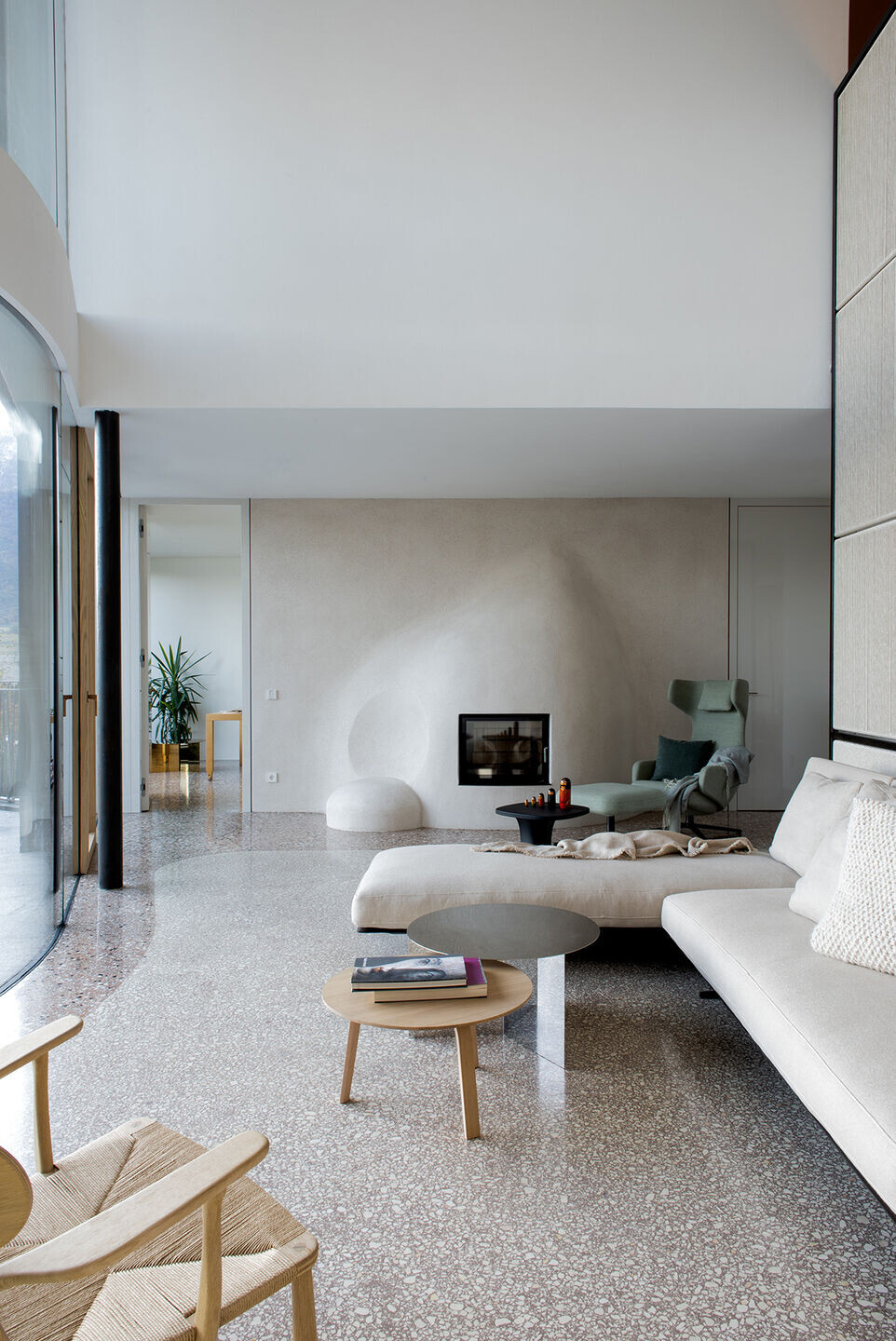
A gurgling water fountain at the entry forecourt is a steel channel which cantilevers off of a low, bush-hammered concrete wall and literally channels the water into a shallow basin formed by steel sheets welded together and lipped along the top edge. The presence of the steel with all of its imperfections—cloudy, dimpled, and weathered—further accompanies those entering into the house as a cladding for the entryway cutout, and as a door knob in the shape of the footprint of the house.
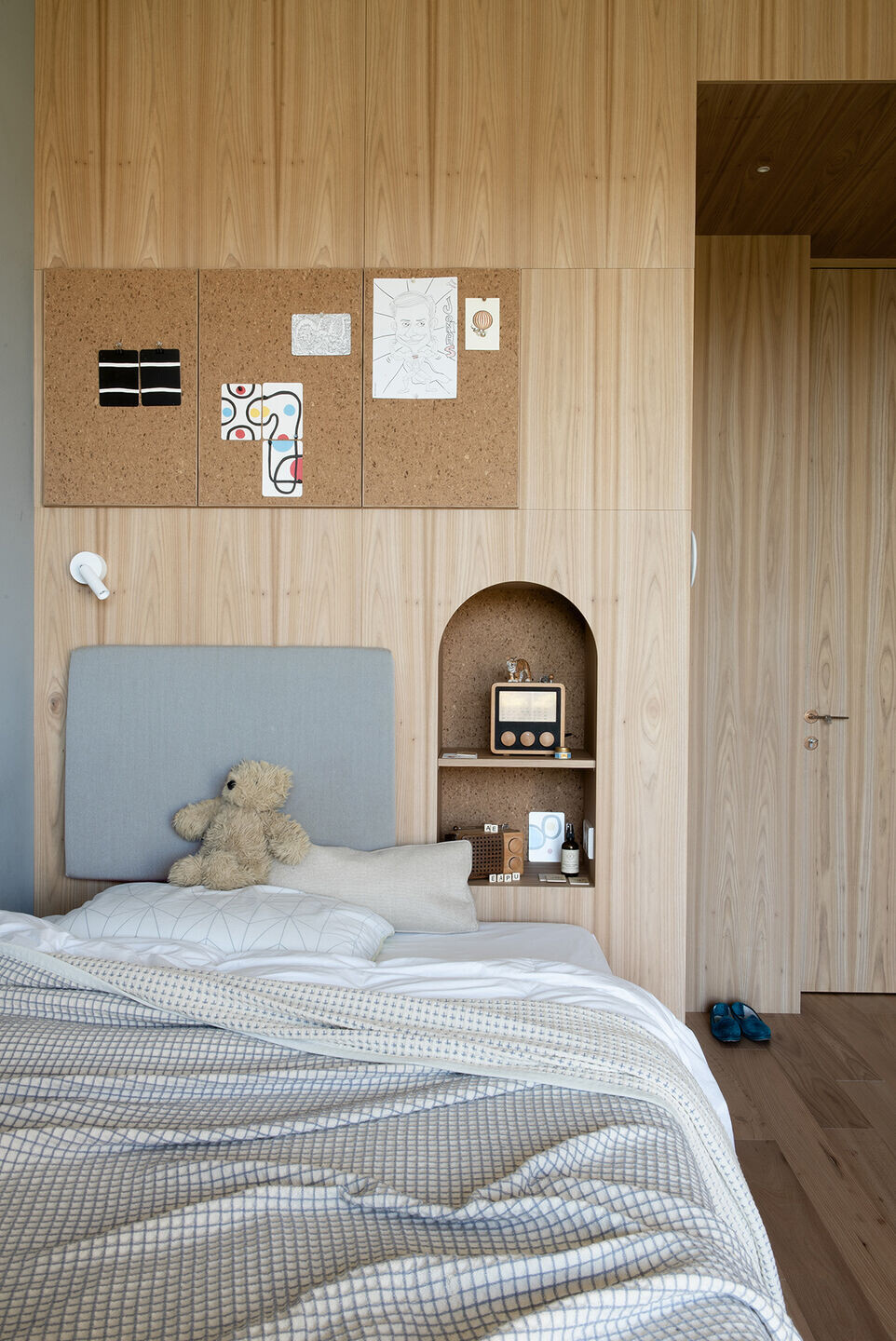
The entry forecourt is a threshold between the property itself and the surrounding context and acts as a prelude to the multi-sensorial qualities of the interiors. Stepping in the main family house, a linear vestibule, albeit open on both ends, offsets the entry sequence from the main living spaces. Lined by the elm wood cabinetry to one side and the staircase to the other, an intimate space of arrival complete with an upholstered bench to put on and take off shoes provides the threshold between outside and in. Moving into the double-height living room, this central space is the fulcrum around which other programs unfold: an open kitchen and dining area with a breakfast patio to the east and a covered dining area to the south, guest quarters, a study and a multimedia room.
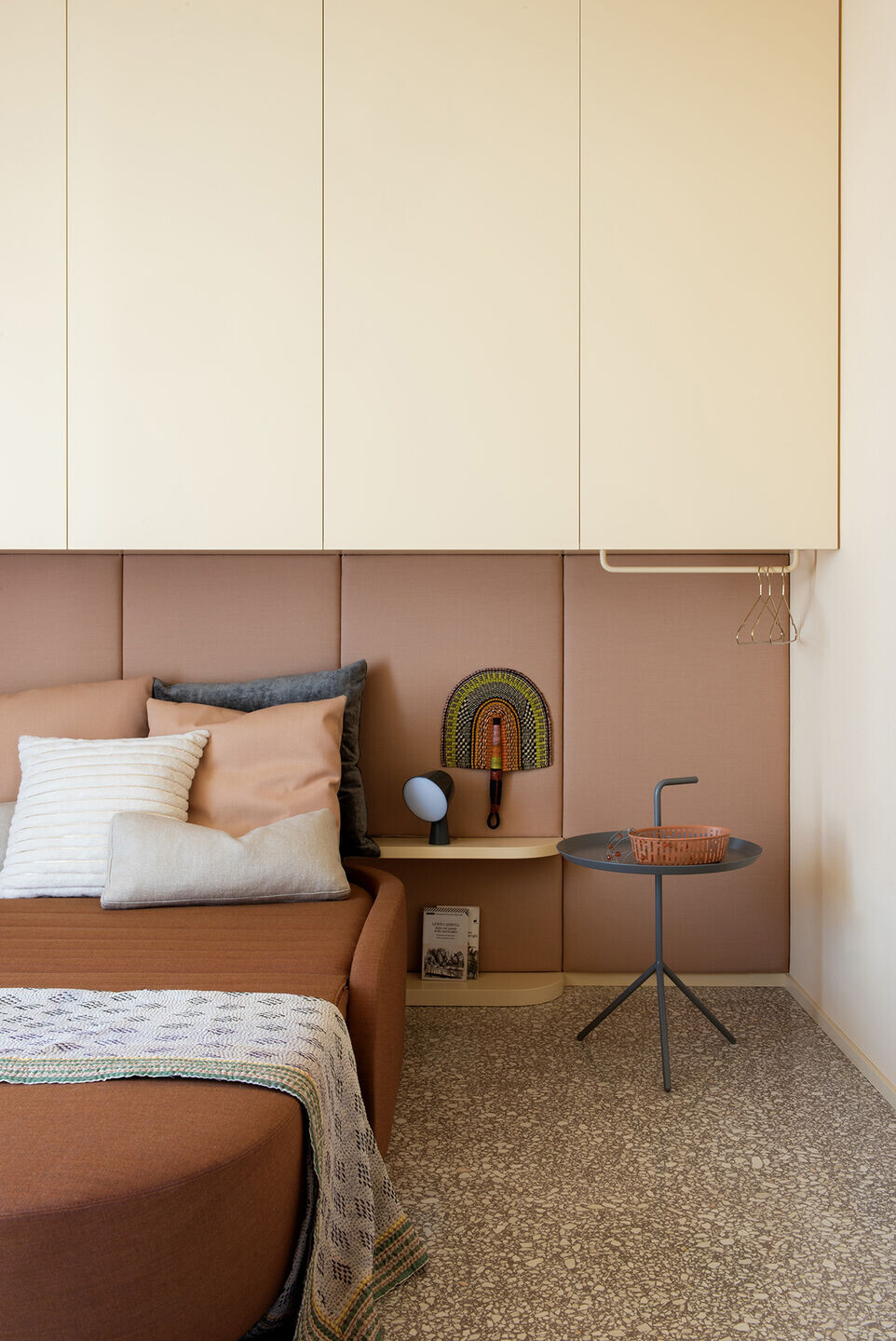
Part elmwood, part burnished metal, the back wall of the kitchen mediates the meeting of the wood panels lining one side of the living room with the roughhewn surfaces of the brick towards the east end of the house. In turn, the monolithic porphyry island plays off of the brick backdrop and anchors cooking and food preparation more integrally into the domestic setting be it with friends, or a private, family moment.
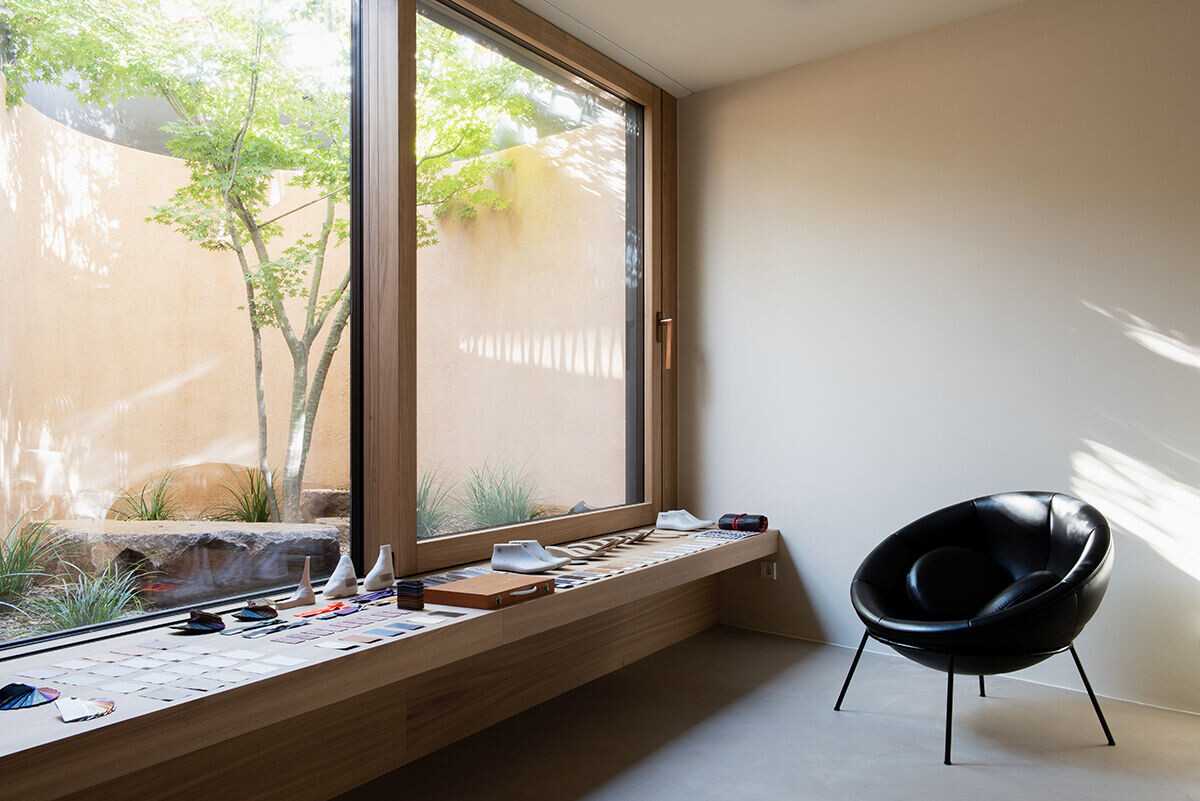
The articulation of the flooring throughout the house represents the many ways in which the interiors narrate the melding of traditions both near and far. Be it the clay pavers, the various iterations of the traditional concrete terrazzo floor, the plank hardwood, or the lasa stone pavers, the design and characteristics of each of the floor choices are remixed and reverberated in the treatment of the wall surfaces.
At the lower level, the clay of the square cotto tiles are aggregates mixed in the thick, lime based plasterwork of the walls; while at the ground level, the light coloured aggregates of the terrazzo flooring blended in with the crushed lasa (local stone) and mother of pearl agglomerates make for the fireplace wall. Growing out organically from the surface, the chimney accrues a bodily presence as the rays of sunlight play off of the reflective aggregates and highlight the sinuous, billowing shape of the fireplace. Ingrained within the archetypal traditions of South Tyrol’s intimate living space of the “stube”, the fireplace taps into the latest technologies of wood burning stoves while upholding its specialised, artisanal origins.
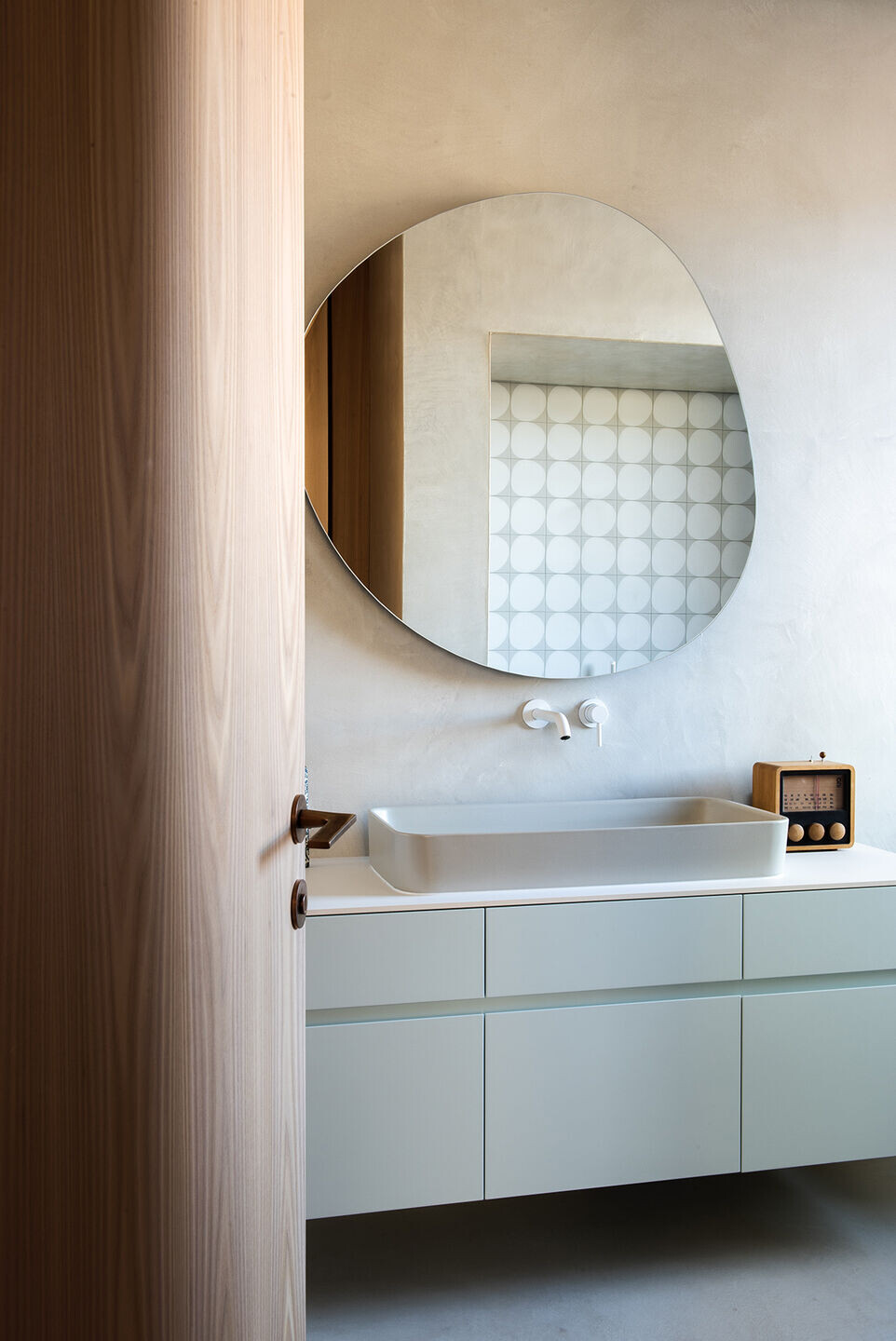
Distributed within this amalgam of tactile surfaces lie a series of bespoke furniture elements that populate the rooms and provide another layer of design inquiry. For example, the central stair connecting the three levels of the house, is a standalone furniture centrepiece that mediates the surrounding materials and revisits the structural device of the frame. A 1:10 scale mock-up of the stair lay the groundwork for the design collaboration between the architects, the structural engineer, the metal fabricator, and the client whereby the tripartite steel frame structure is infilled with twisted, corded rope wound by the client herself. The double layered insets create an oscillating effect of opacity and transparency that capture the multiple qualities of the stair as a divider, a space and an experience.
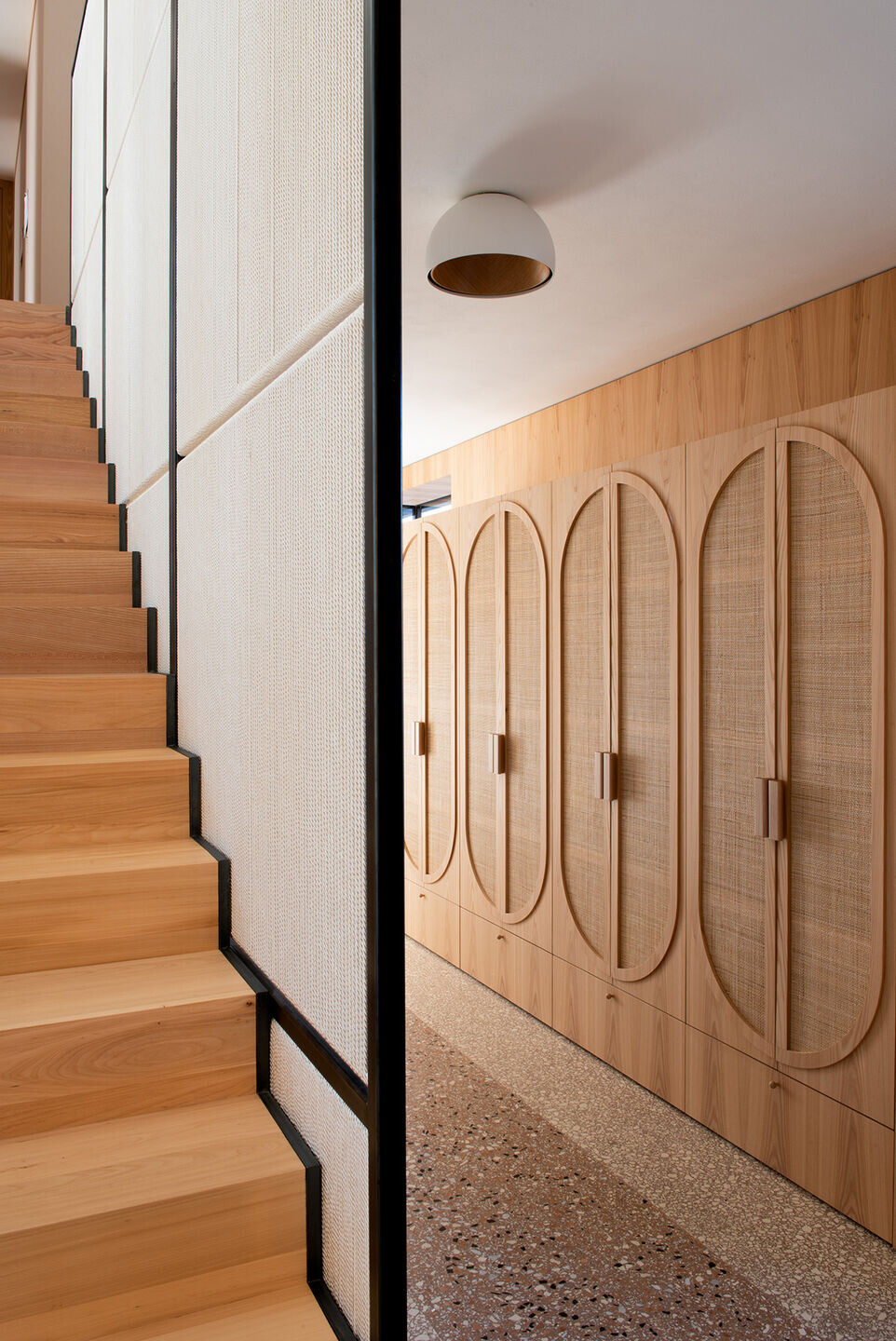
Looking across the parapet of the stair into the double height void of the living room and out into the garden through the glazed wall, the view from the first floor gallery encapsulates the push and pull between the indoor and outdoor spatial sequences. The well-upholstered reading nook at its centre reserves this very view as its own and collapses the intimacy of the cushioned alcove with the generosity of all that the house offers. The gallery is delineated by the built-in cabinetry in elm (complete with solid wood, butterfly handles) and serves as the link between the childrens’ sleeping quarters and laundry room to one side, and the small library and master bedroom suite to the other. Light and airy hues belong to the top floor and meet the lower level’s earthbound materials halfway at the ground floor with a mediating palette of materials.
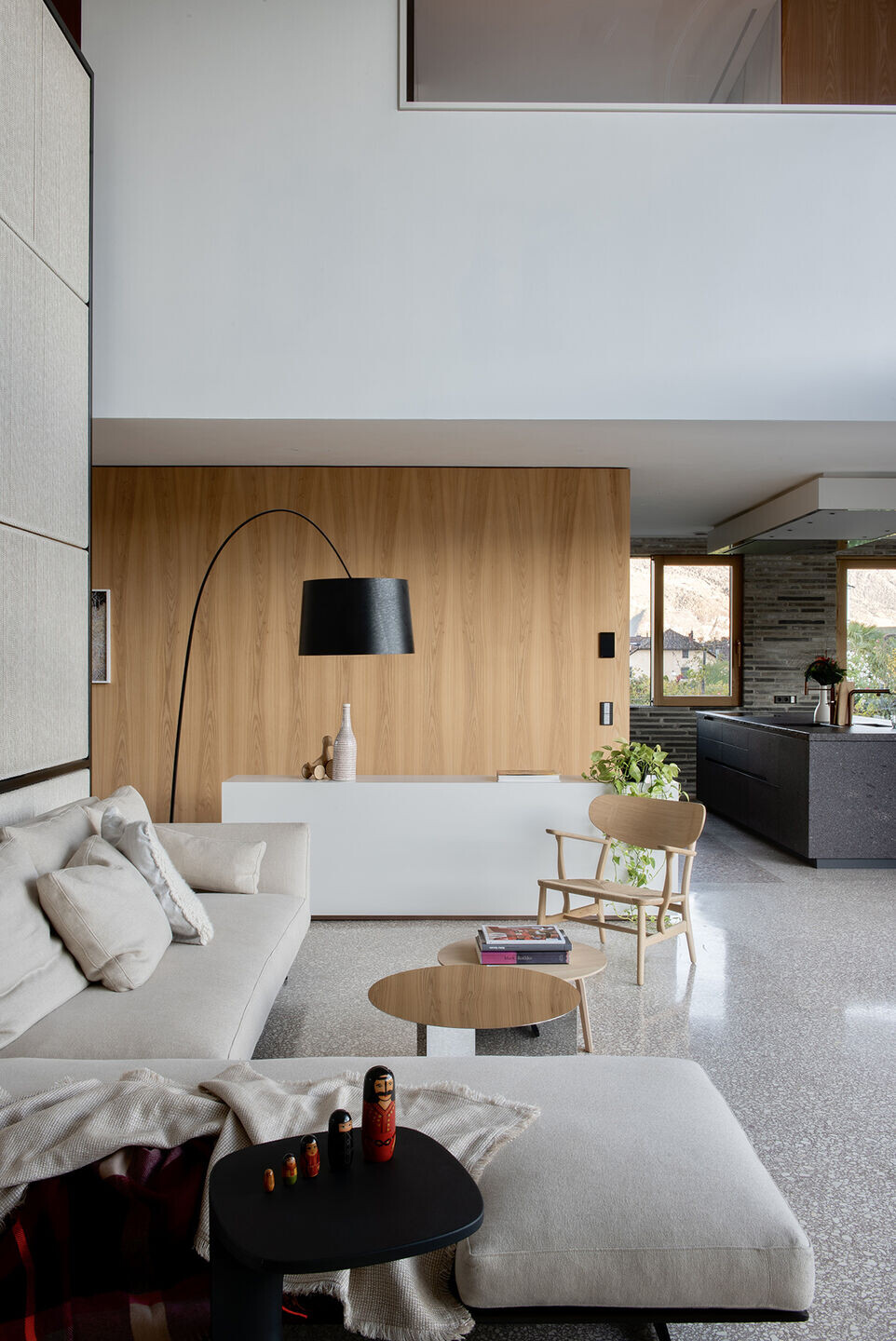
At the lowest level of the house, a second, earthen entry area distributes the surrounding programs: the large garage, a workshop, a small wine cellar, a family room, and various service and storage spaces. The central stair begins at this lower level entry vestibule and participates as one of the many architectural devices that bring in natural light to the underground quarters of the house. As a focal point of the entryway, a top lit exedra strikes up a scenographic interplay of surface and light; the chiaroscuro accentuates the tactile irregularities of the undulating walls and handmade terracotta pavers sunken within the thickset clay mortar joints. In the workshop, the sunken garden affords optimal natural lighting conditions for the client to carry out her work as a footwear designer—sketching, examining samples and testing prototypes—but it also brings a meditative green space into the work environment, creating a degree of separation from the rest of the house.
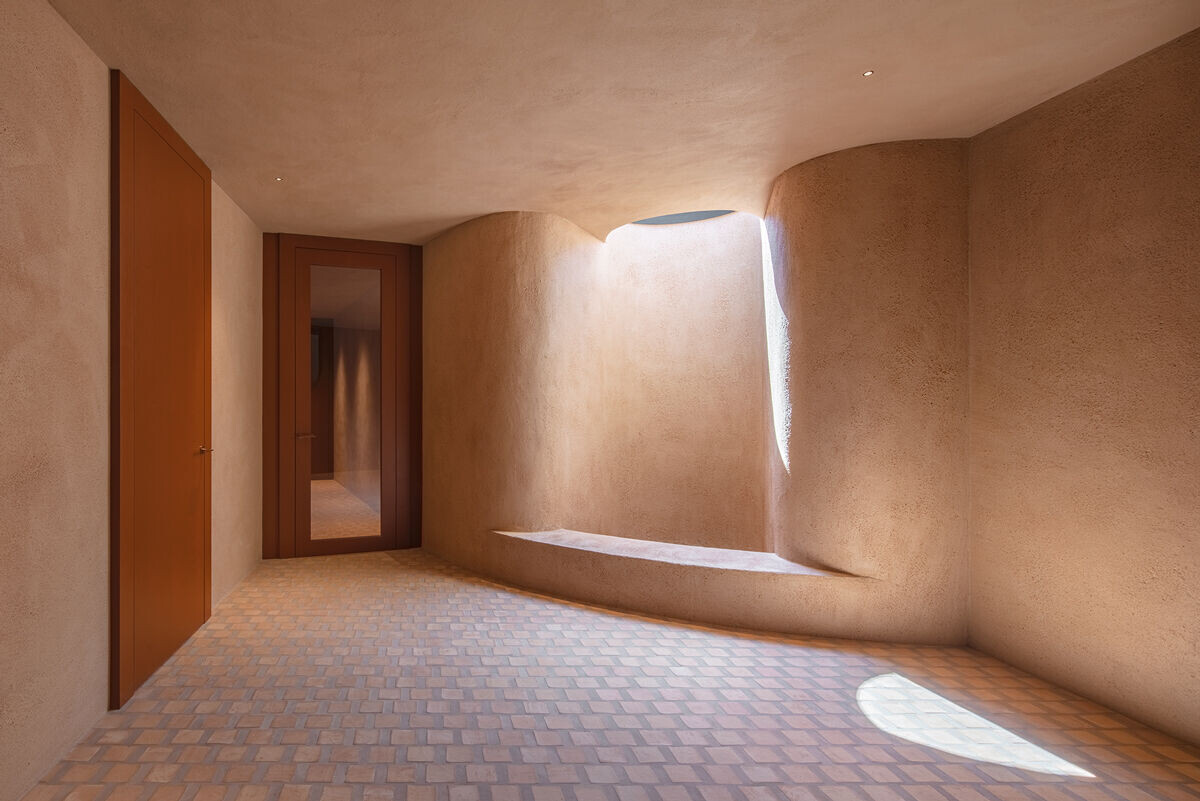
In this way, the project offers a host of different outdoor living environments that complement the interior spaces and provide for the different ways of engaging the outdoors throughout the year.

In addition to the exedra and sunken garden at the lower level, a rock garden brings light into the below-grade family room. On the ground floor the living room pivots around a stone paved patio, the kitchen gives onto an outdoor breakfast area and a raised vegetable garden, the indoor dining area is mirrored by a double height covered eating porch. On the upper level, the bedrooms extend outwards to include covered balconies while a small terrace connects the main bedroom with the library.
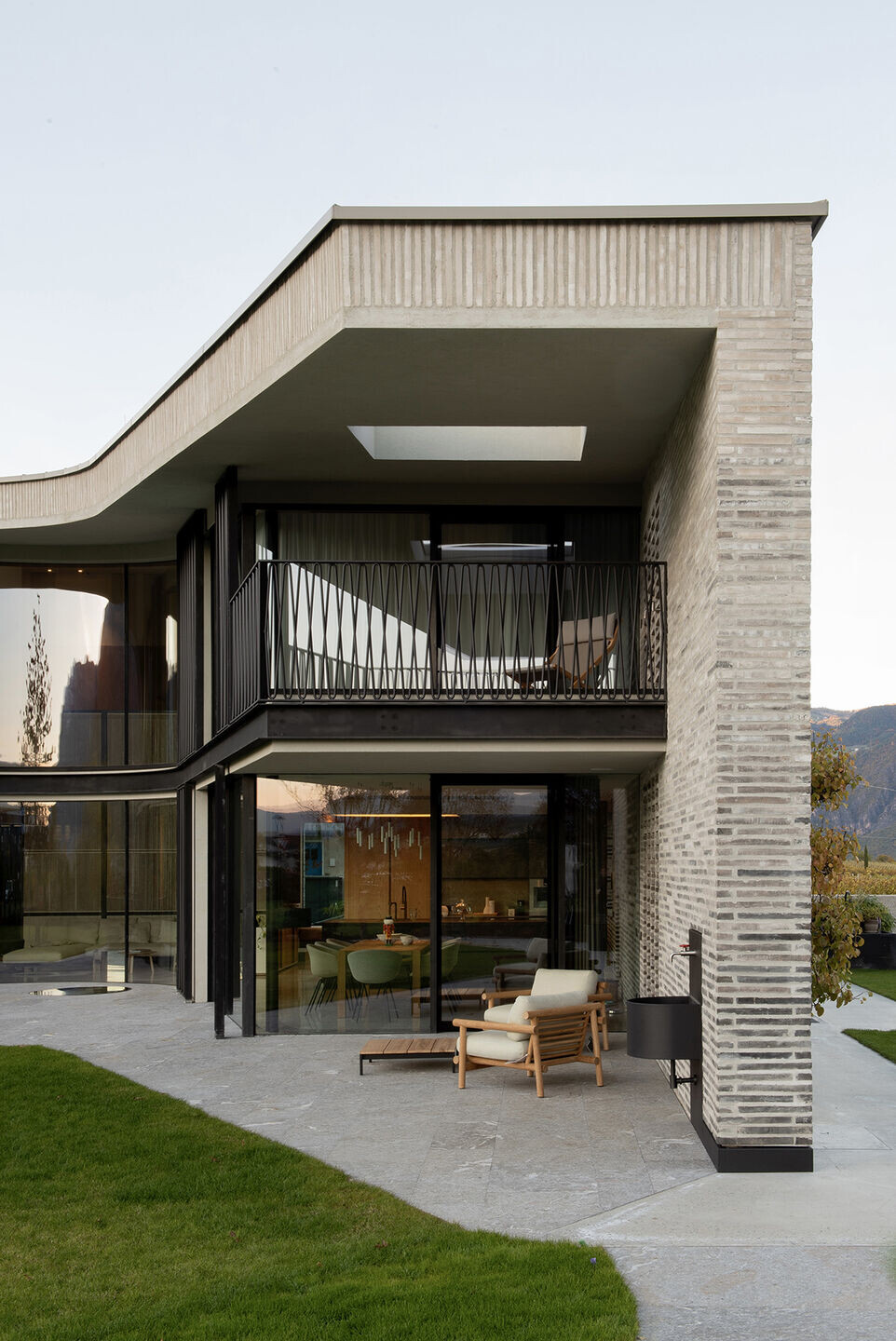
Each of the abovementioned indoor-outdoor adjacencies take into consideration sun and wind exposures to provide an assortment of domestic microenvironments.
Moreover, embedded within the logic of Visibilio House lie several ecological solutions that find a reciprocity between questions of sustainability and the driving tectonics of the house. In addition to the photovoltaic panels, a combination of radiant floor and ceiling heating and cooling systems work in tandem with the mechanically controlled ventilation system while rainwater is harvested for the irrigation of the landscaping—a mixture of a wild meadow towards the street and a more formal garden closer into the house. In a curated balance between low- and high-tech solutions, the house is a CasaClima Gold Nature certified project, the highest level of certification with an overall efficiency of 2kg CO2/m2a. The “Nature” label assesses the eco-compatibility of the materials and systems used in the construction and the water impact of the building with the intent to guarantee the comfort and healthiness of the indoor environment.
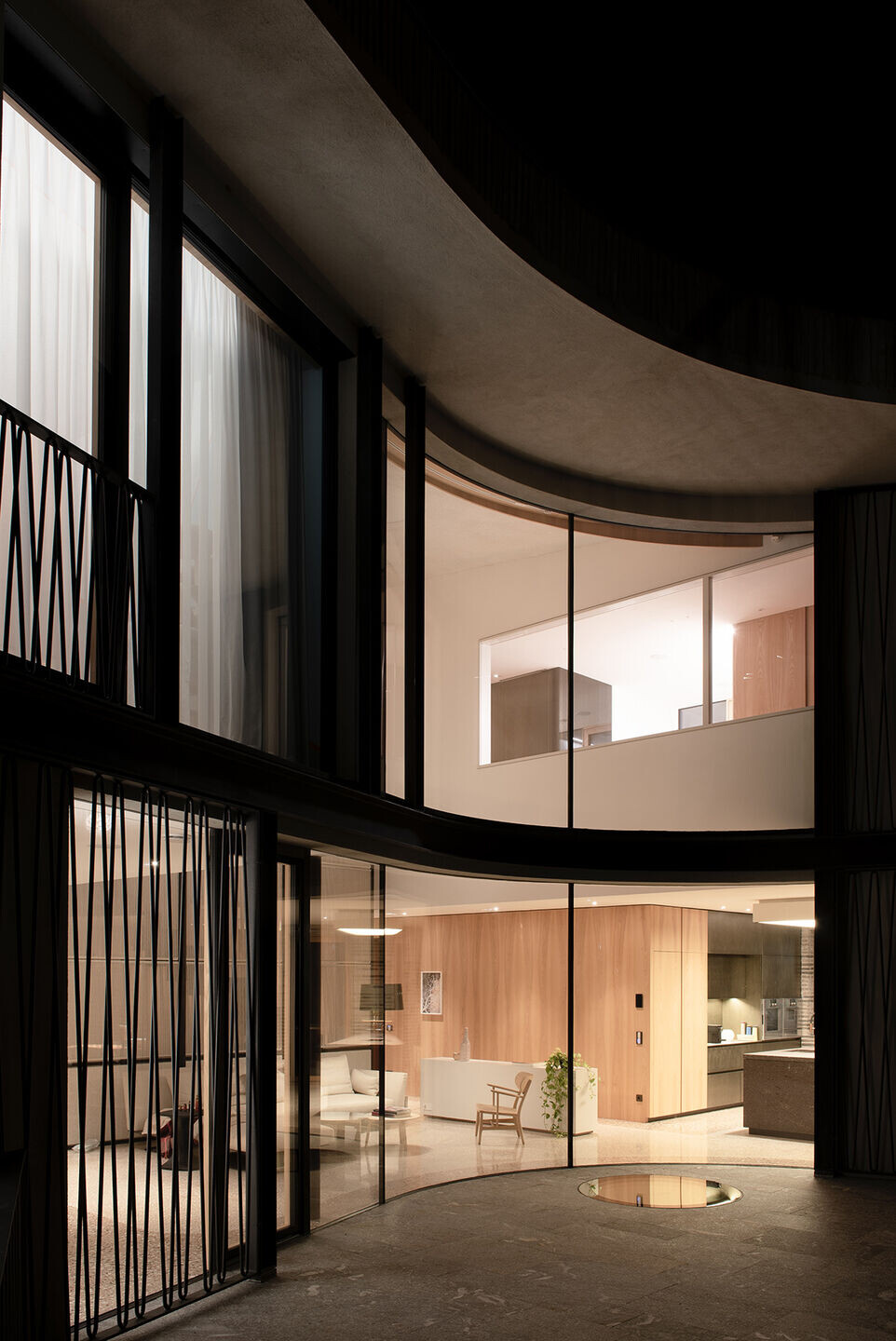
Tailored solutions, refined details, a commitment to local craftsmanship: MoDusArchitects invents a delightful cocktail of the South Tyrolean vernacular flavoured by other Italian traditions to bring forth a house with many stories yet to be told.
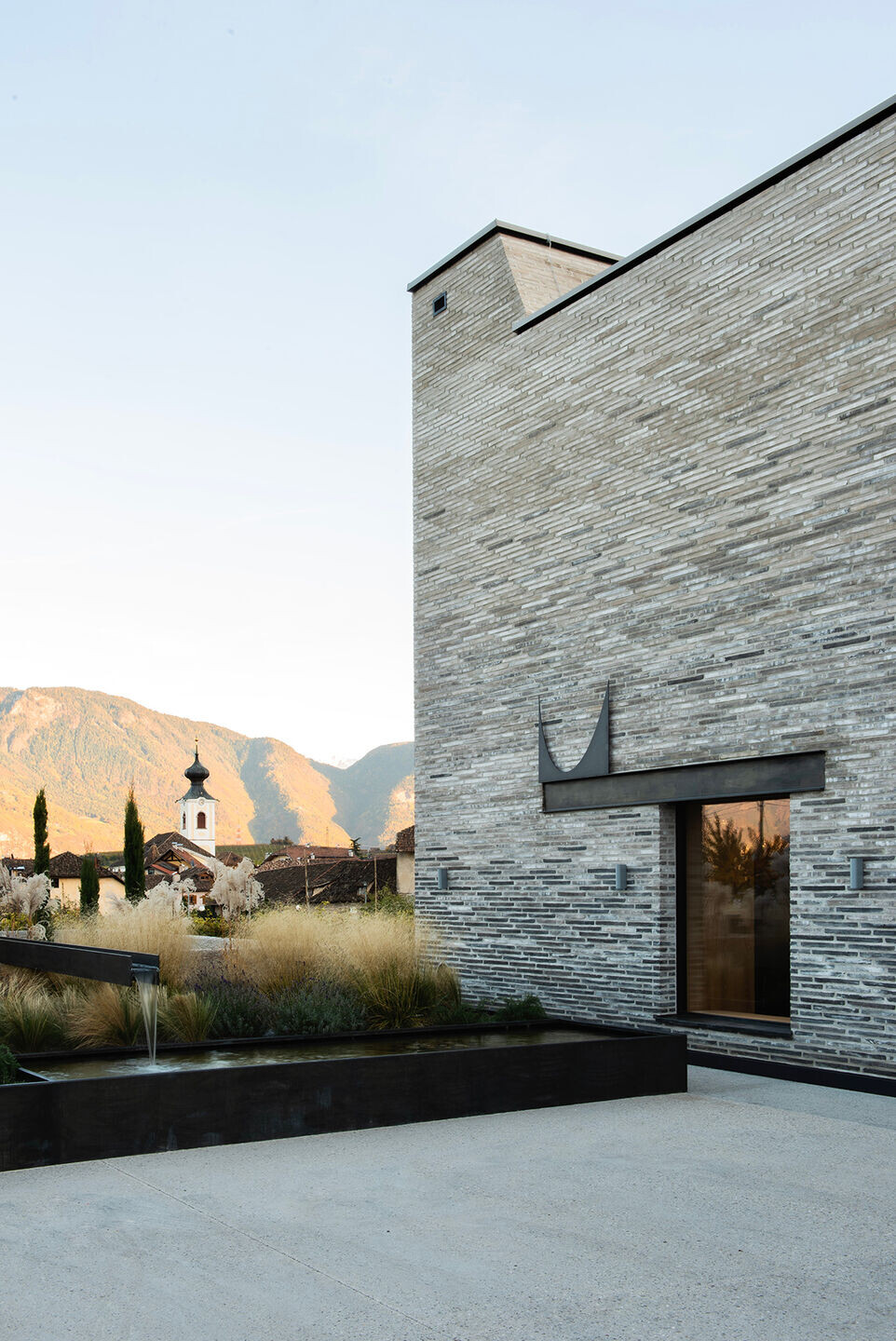
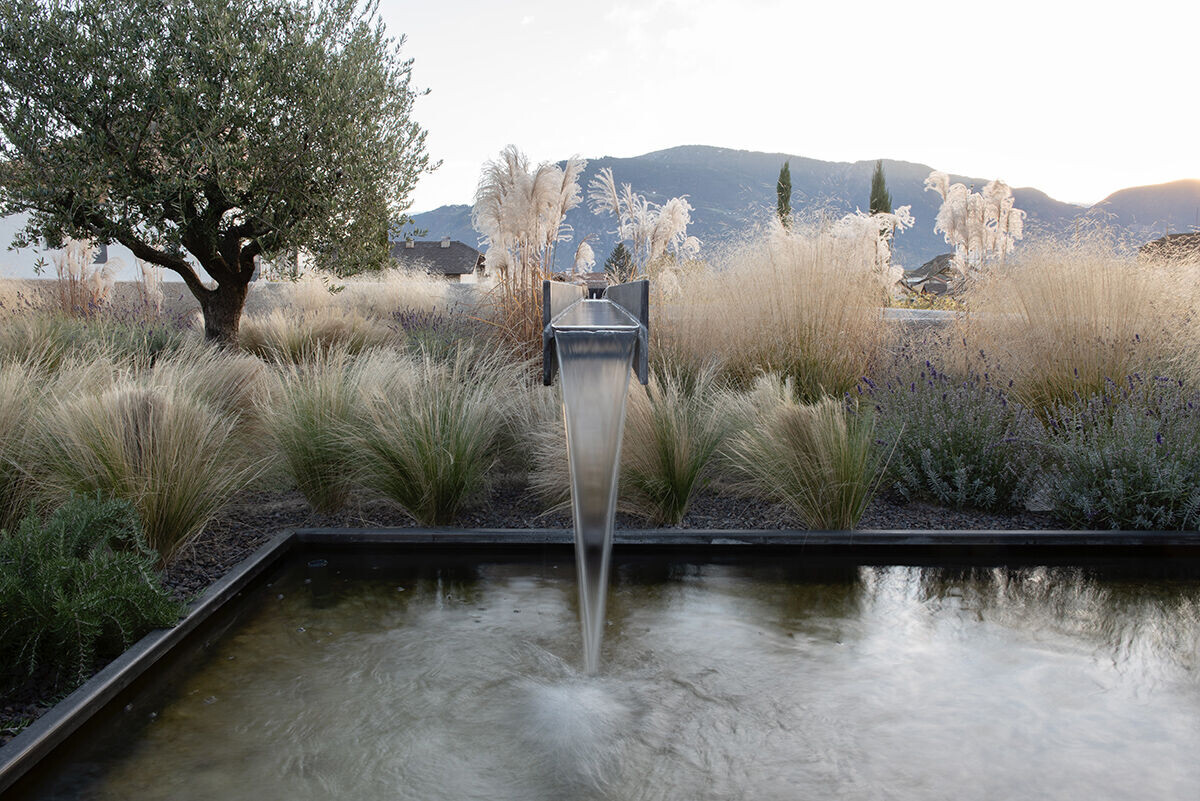
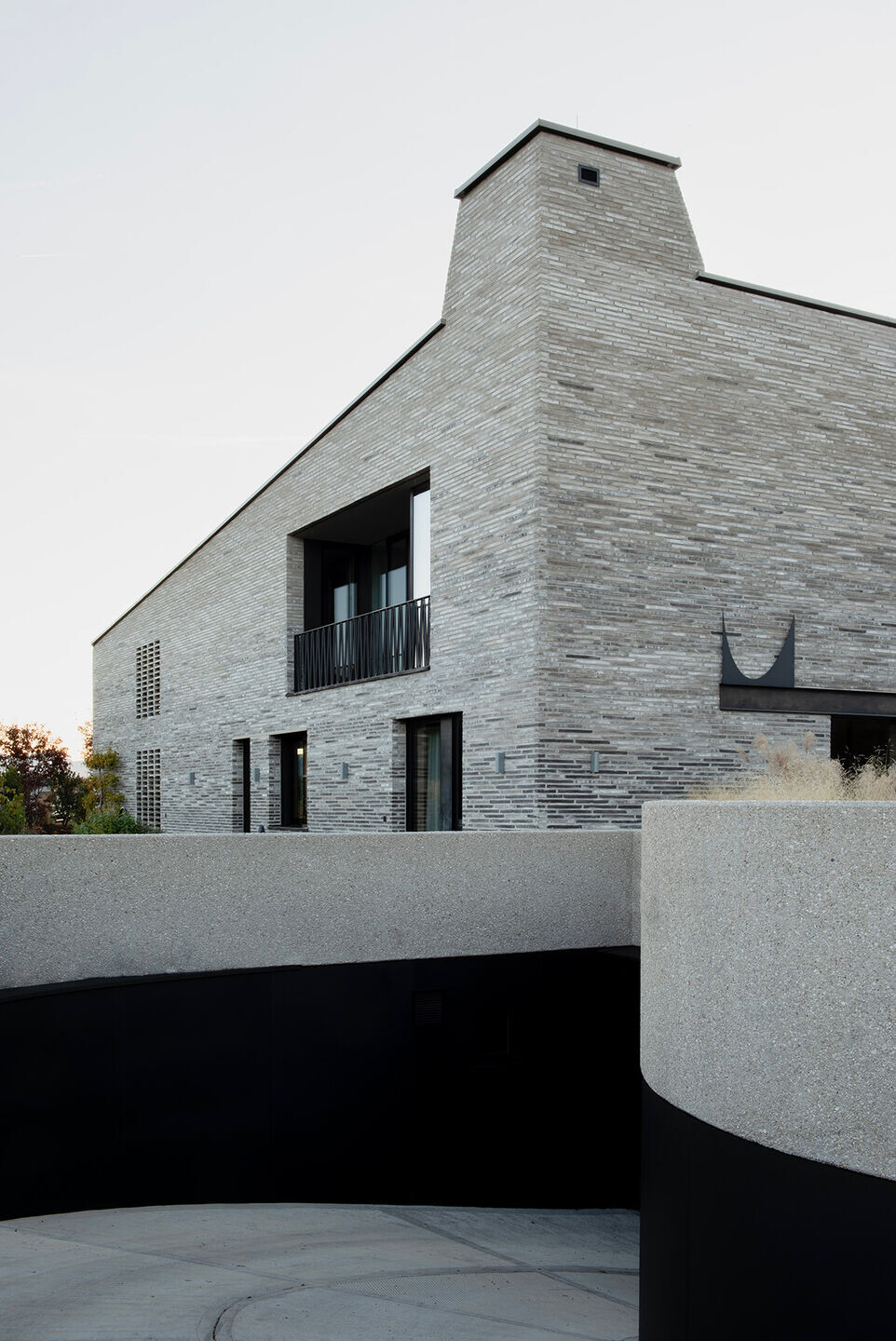
Team:
Architects: MoDusArchitects (Sandy Attia, Matteo Scagnol)
Project Team: Sandy Attia, Matteo Scagnol, Martina Salmaso
Structural And Safety Engineer: Eng. Rodolfo Senoner
Mechanical And Electrical Engineer: P.i. Jochen Cristofoletti
Lighting Consultant: Lichtstudio Eisenkeil
Domotics Consultant: Progplan S.r.l.
Klimahaus Consultant: Eng. Giovanni Cutrone, Restartec S.r.l.
General Contractor: Bernard Bau Gmbh
Site Work And Excavation: Pertoll H. & E. Ohg
Mechanical And Plumbing Installation: Heizungsbau Gmbh
Electrical Installation: Elektro Zuber Kg
Photographers: Paolo Abate, Gustav Willeit
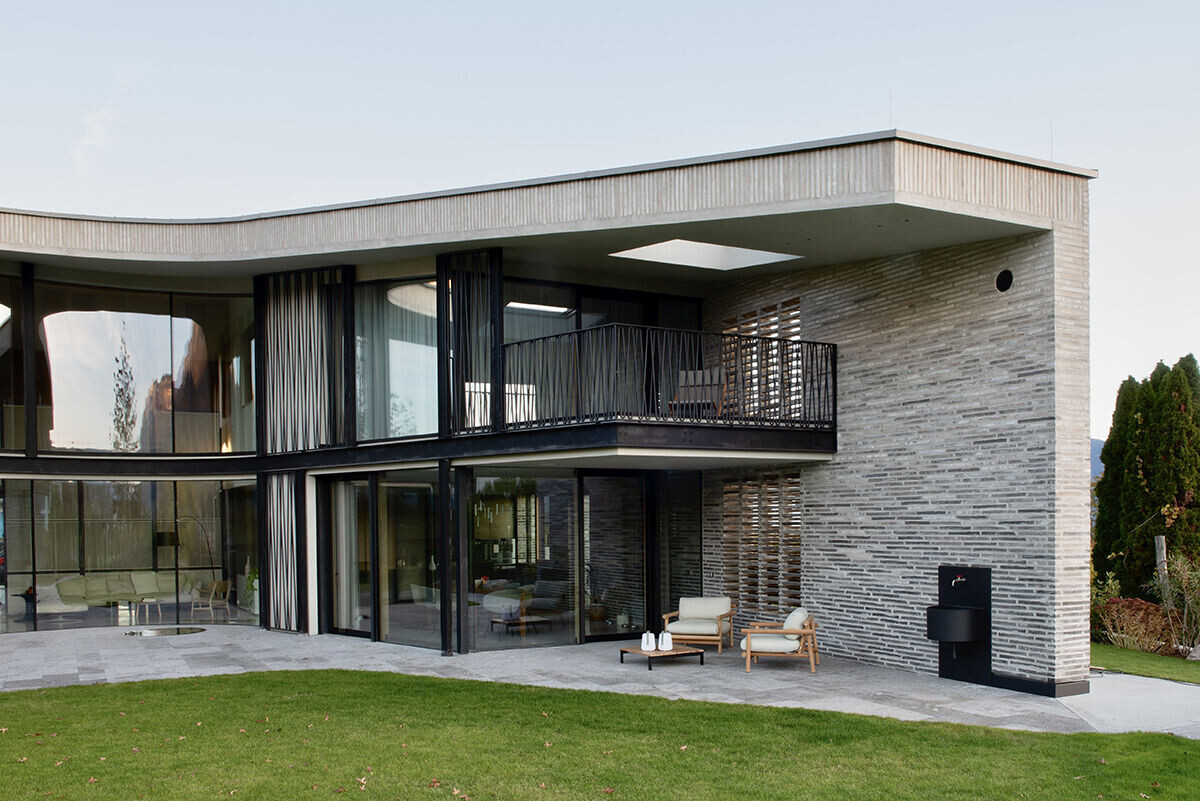
Materials used:
SUB-CONTRACTORS Sheet metal work and cladding: Raffeiner KG
Metalsmith: Bauschlosserei & Schmiede KG
Windows: Askeen GmbH
Sun shading solutions (exterior): Sonntex
Automated entry doors: Auroport Gmbh
Terracotta pavers (installation): Kostner Karl
Terrazzo flooring and stairs: Ebensperger KG
Wood flooring and stairs: Tiemmeci s.r.l.
Stone works (bathroom suite): Nikolaus Bagnara Spa
Ceramic tile: Hofer Fliesen & Böden GmbH
Resin flooring / finish work: Moling Srl
Specialised interior finishes: Moling Srl
Resin flooring (garage and technical rooms): Jul Sinn
Brick facade (installation): SBL Srls / Fornace S. Anselmo
Polished concrete slab: Designtrend KG
Stone paving: Südtirol Stein
Wood floors (terraces): Holzprofis OHG
Fireplace: Heiko Pertoll
Custom-built furniture and interior doors: Barth Innenausbau KG
Kitchen: Hetti's Einrichtung - Planungs GmbH
Standard Furnishings: Das ganze Leben GmbH - Trias OHG
Curtains and outdoor carpets: Elmars Raumdesign
Lighting solutions: Lichtstudio Eisenkeil
Audio-video equipment: Franceschini TV KG
Alarm System: Alarm Center OHG
Landscaping: Platter KG
Salvaged roof tiles: Santa Bernhard
Terracotta pavers:: Fornace Bernasconi
Brick facade: Fornace S. Anselmo
