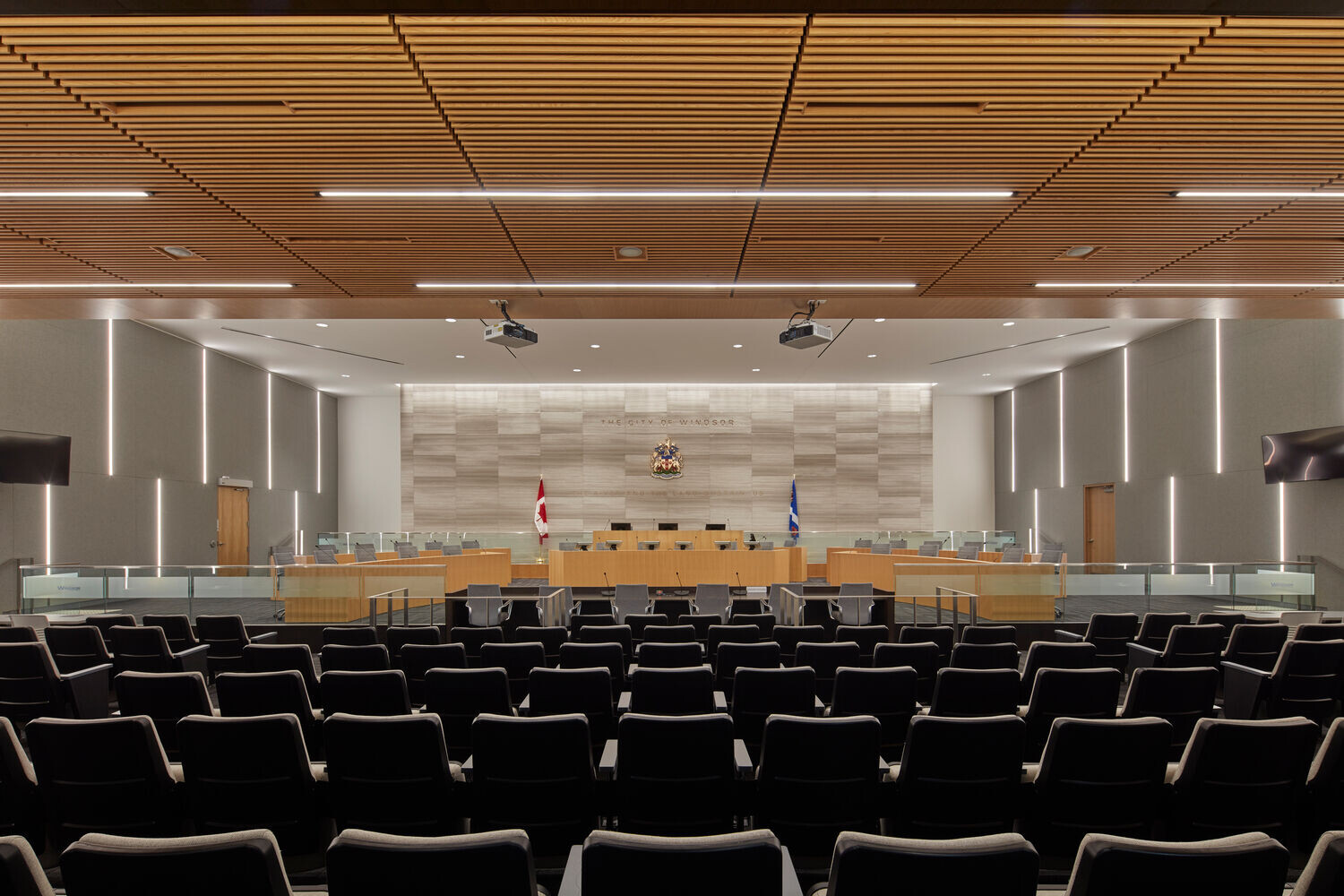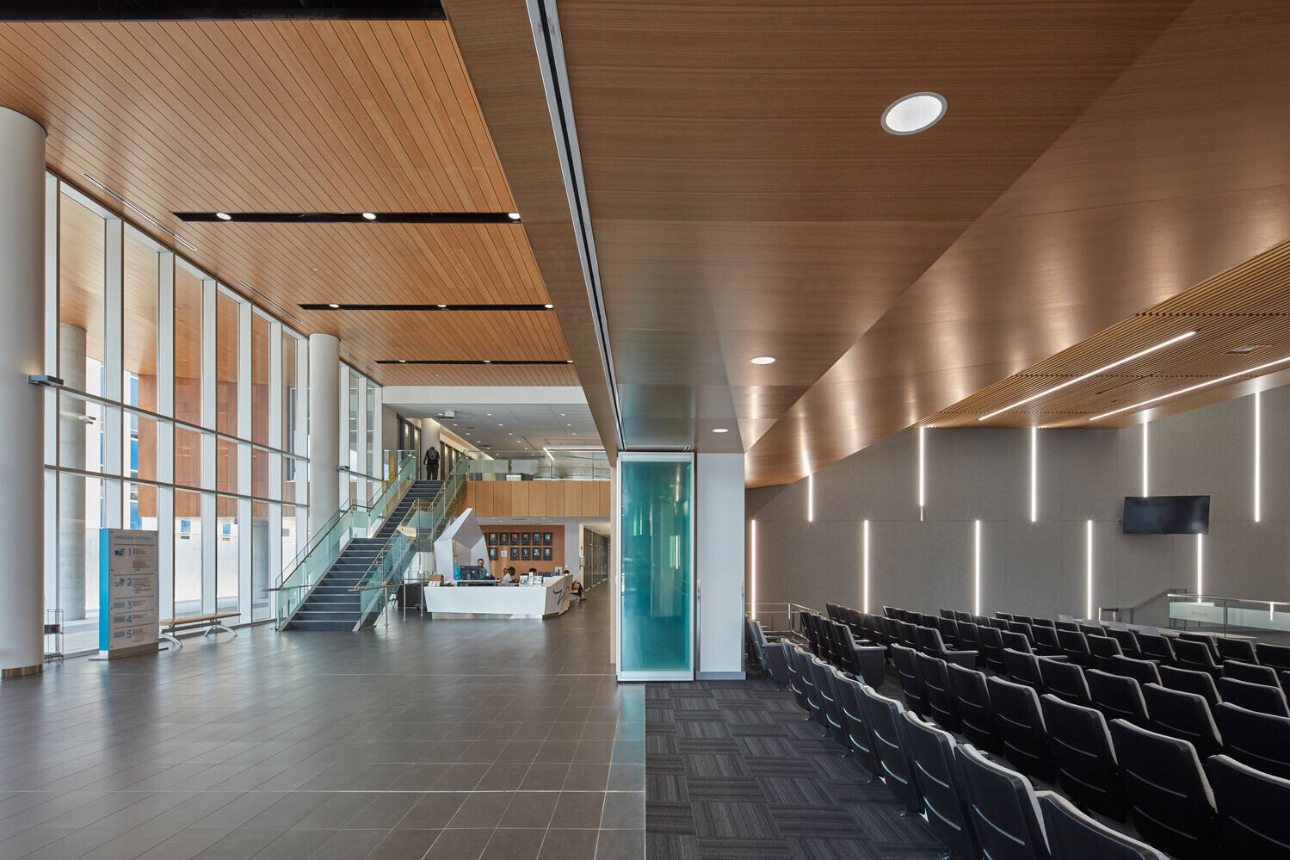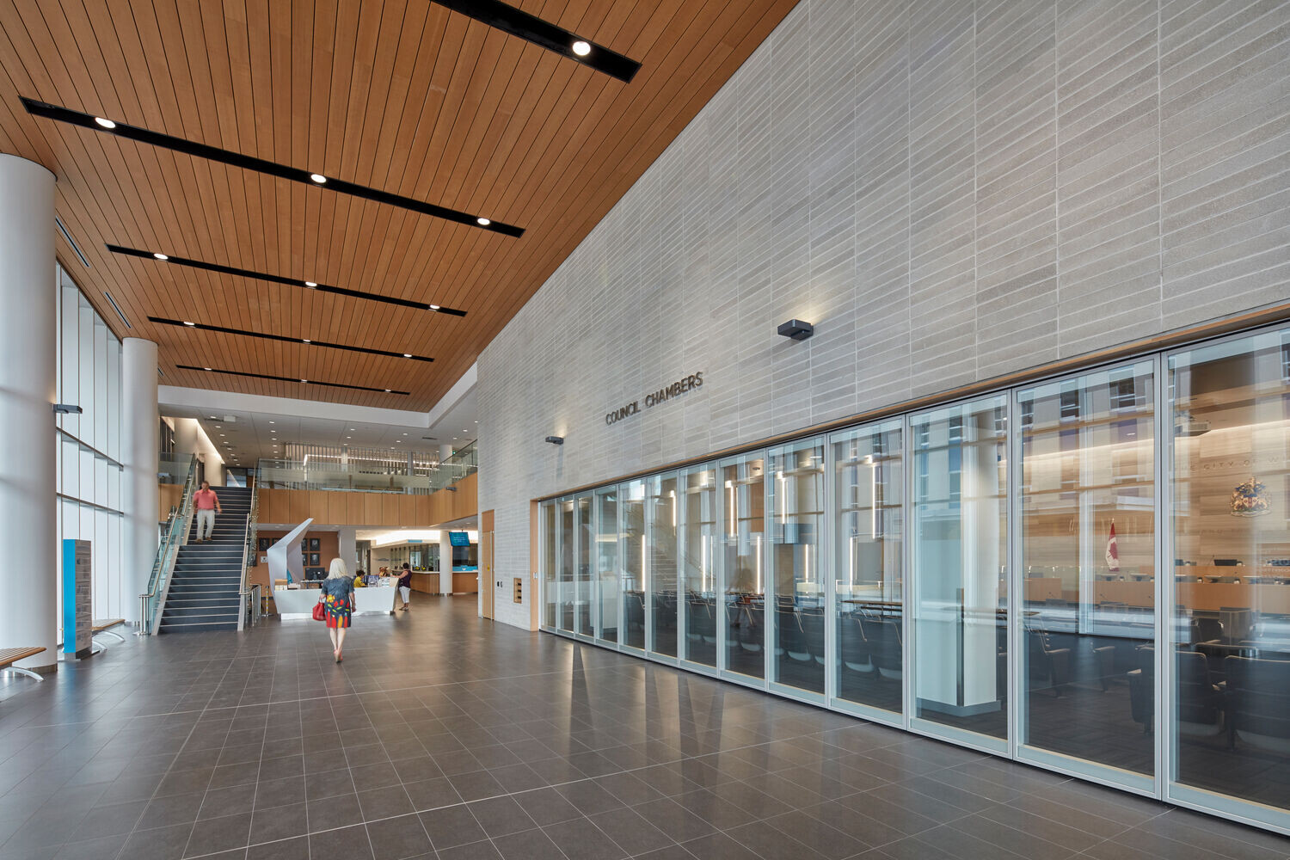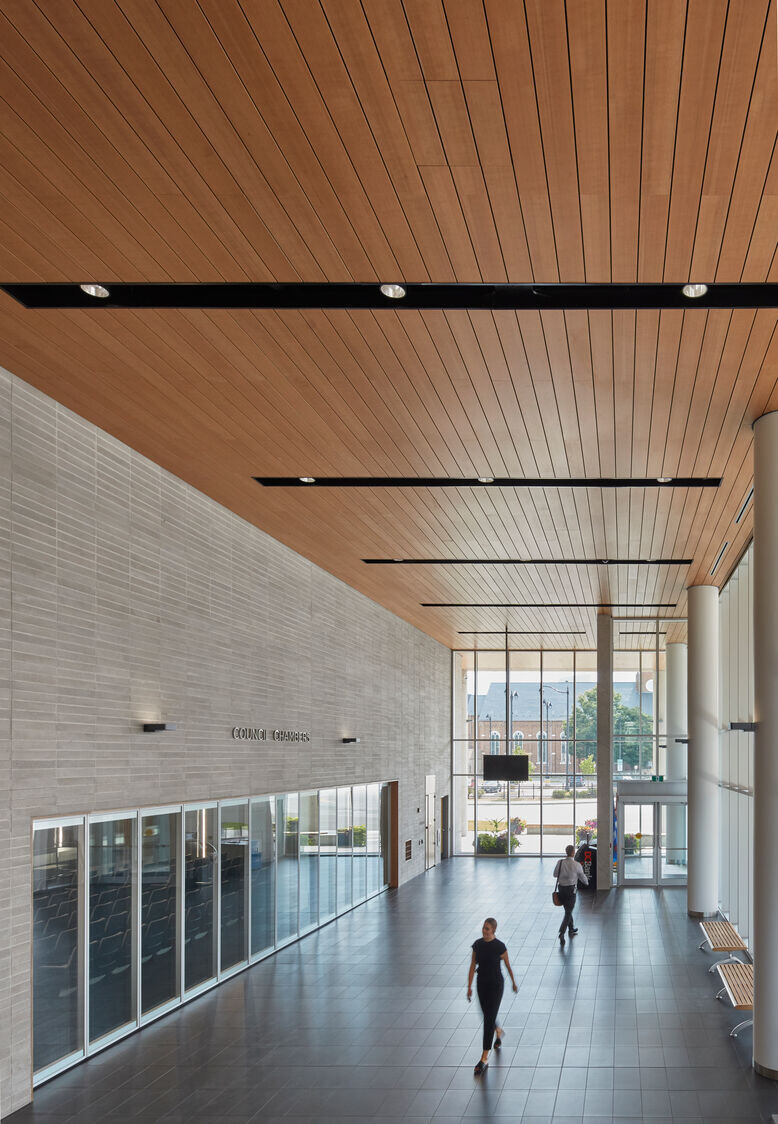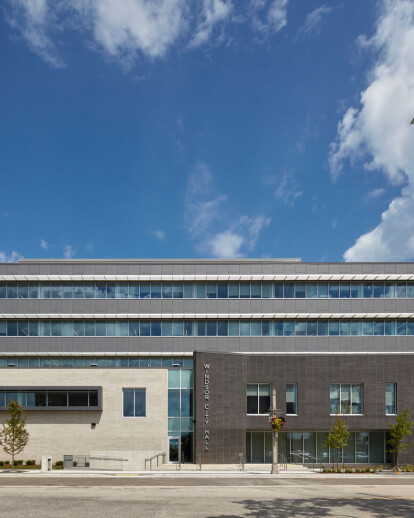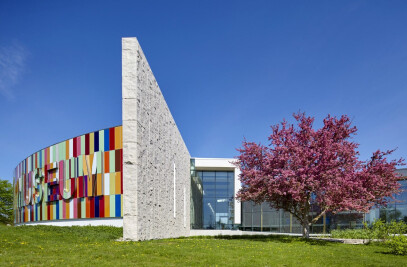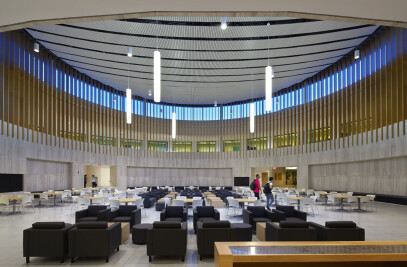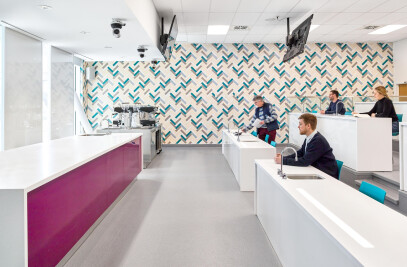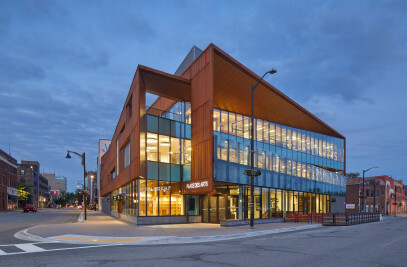Together with Architecttura Inc., Moriyama Teshima Architects delivered a beautiful, cost-effective facility for the City of Windsor that is efficient, transparent, functional, customer service-oriented, and sustainable. Built adjacent to the waterfront park and within the parking lot directly behind Windsor's existing City Hall, the new 107,000 SF facility is a central component and anchor for the new Downtown Core Civic Square, which will include new cultural and recreational facilities as well as a new development from the University of Windsor's St. Clair College.
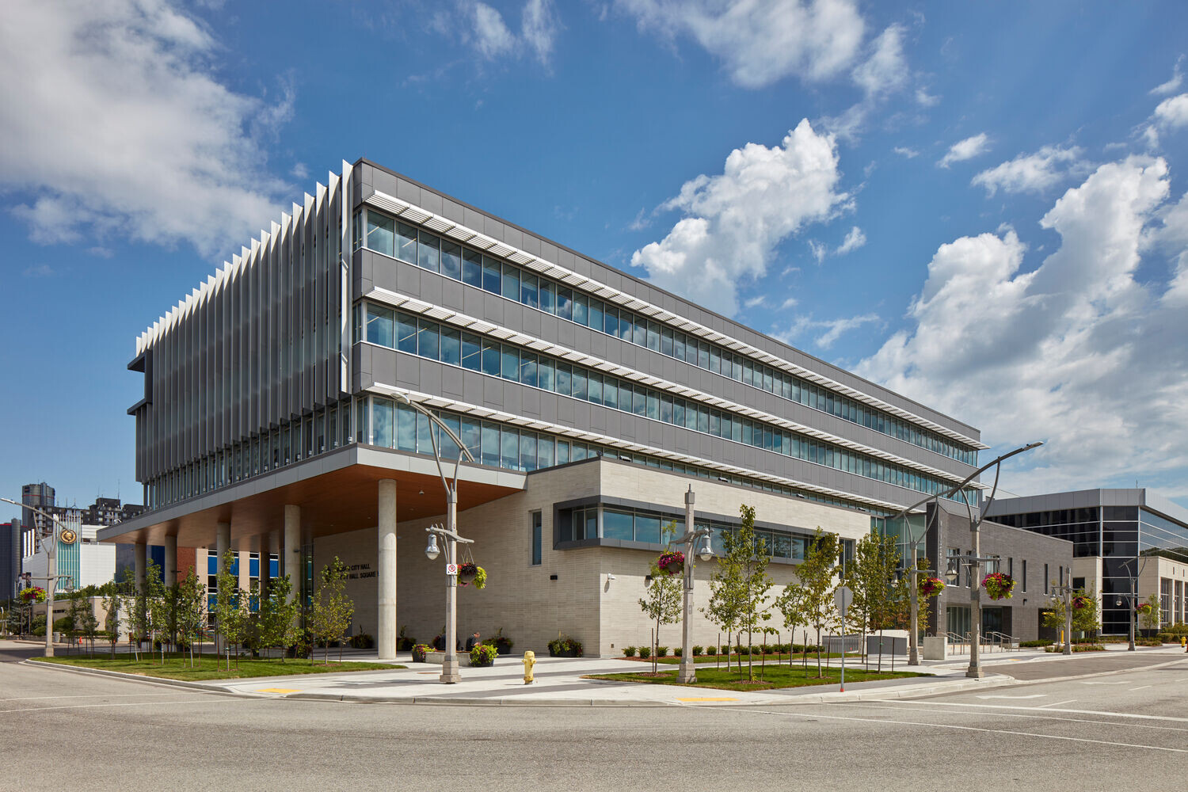
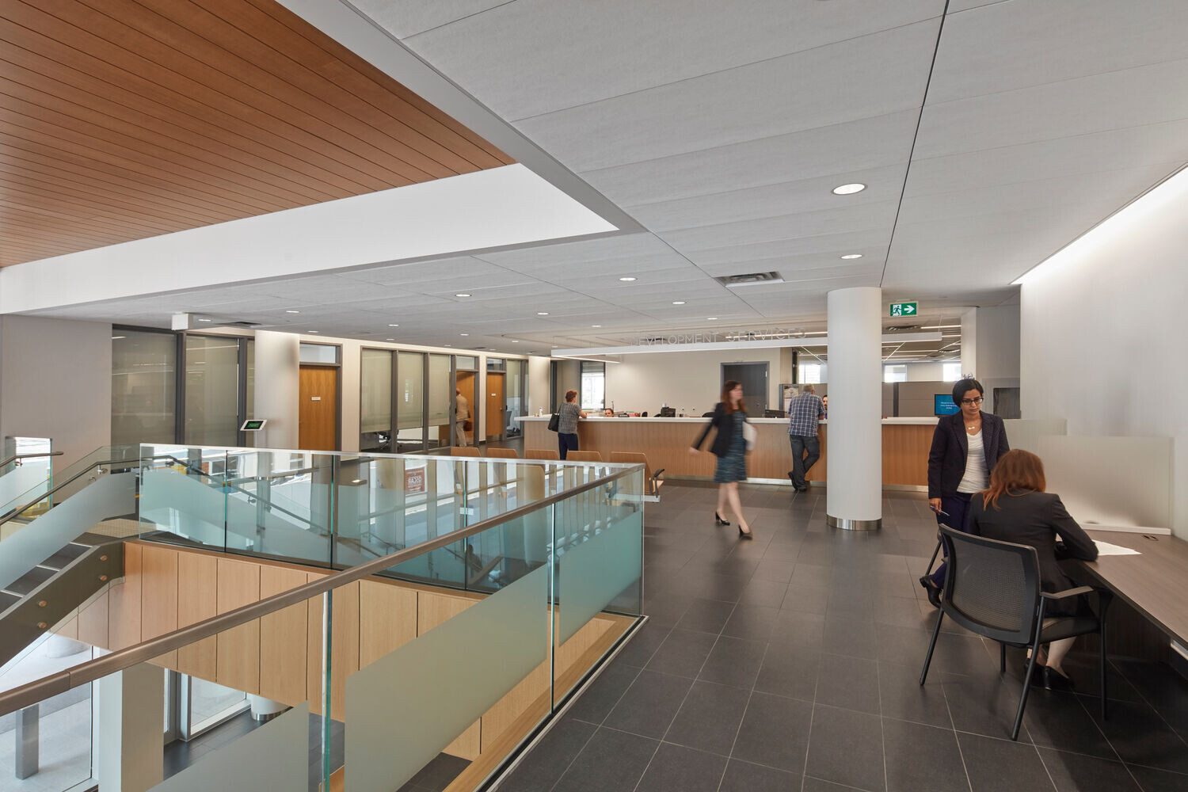
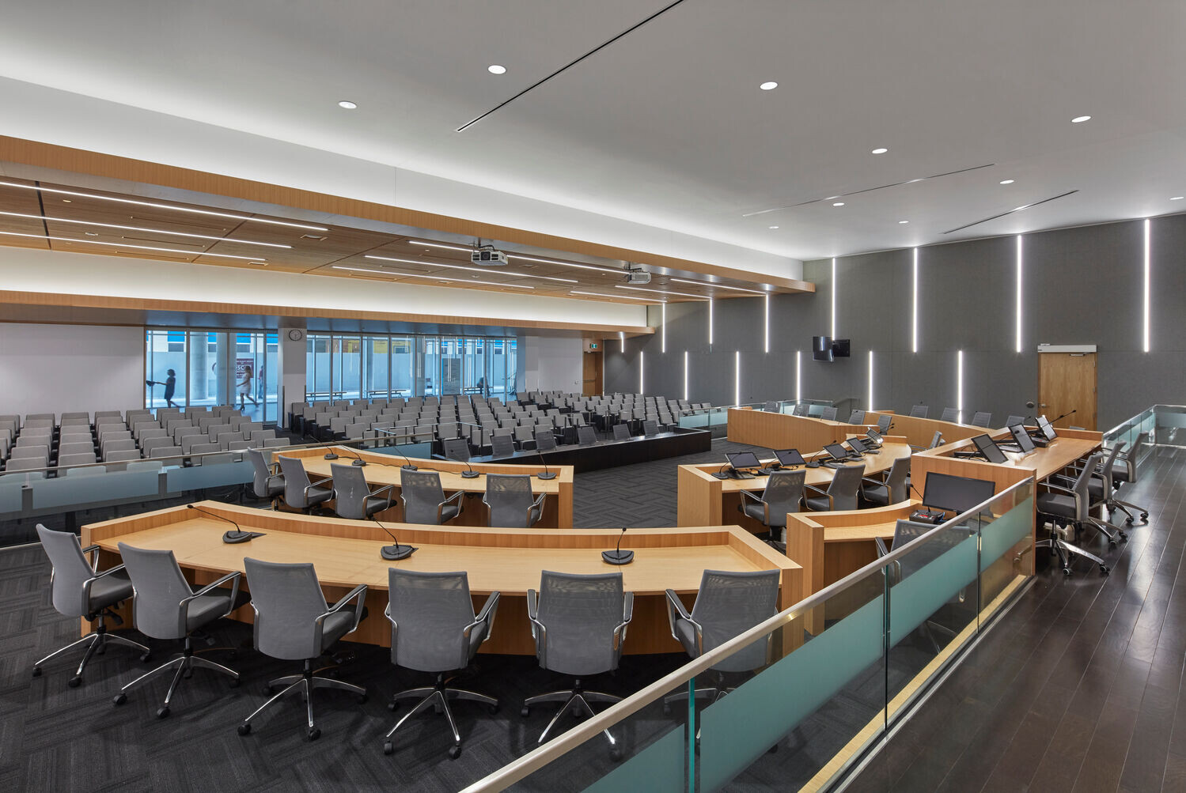
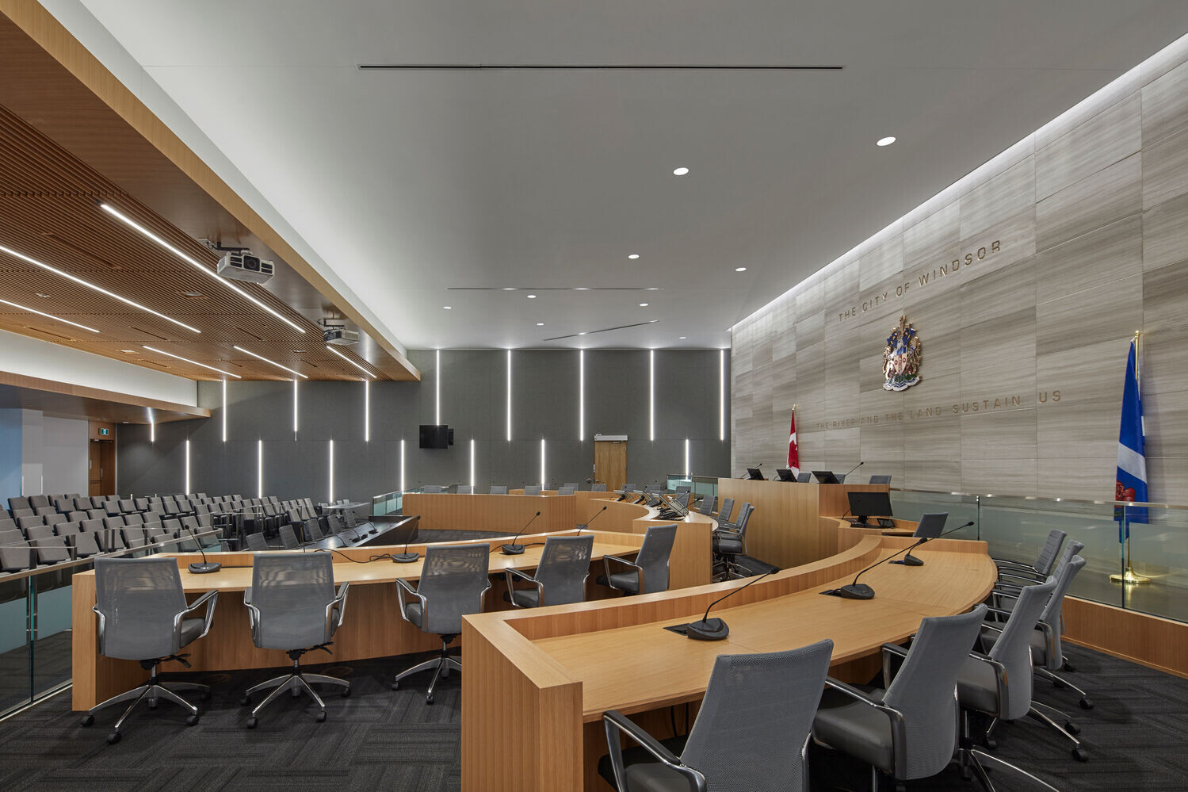
The vision for Windsor City Hall's program was to increase accessibility by way of streamlined service areas for the public while enhancing security and convenience for working staff. Its two-storey atrium and glazed curtain wall provides sightlines into the civic square and affords visitors outside views into the warm and welcoming atrium. Features of the facility also include short-stay counters, a feature stair leading to public meeting rooms, a long-stay counter on the second floor, and a council chamber with an operable glass partition that can be opened to accommodate special events.
