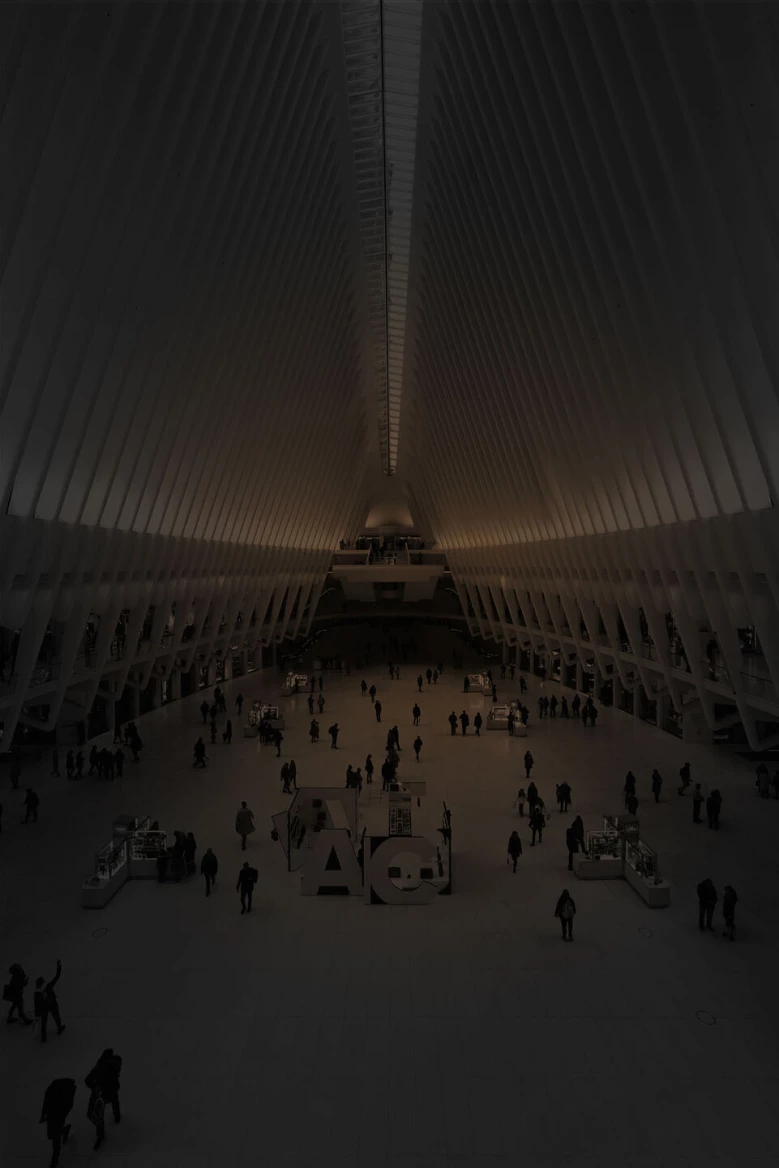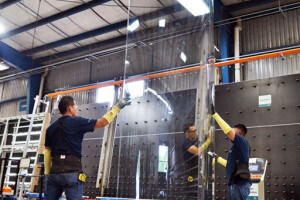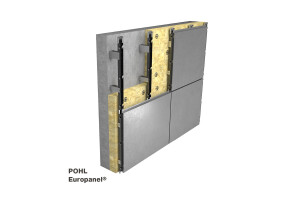In August 2003, the Port Authority of New York and New Jersey selected Santiago Calatrava to design one of the most emblematic projects in Lower Manhattan’s restoration: the reconstruction of the World Trade Center Transportation Hub. Based on Daniel Libeskind's Masterplan, the new facility was to be located immediately east of the original World Trade Center Twin Towers. In January 2004, Santiago Calatrava unveiled his design.
The project replaces the original Port Authority Trans-Hudson (PATH) rail system that was destroyed on September 11, 2001. In addition to serving the Port Authority Trans-Hudson (PATH) commuter trains, the facility also connects to the #1, A, C and R lines of the MTA subway system, and is to provide seamless, indoor pedestrian access to Brookfield Place (formally known as "The World Financial Center"), four (4) new commercial towers, as well as the new Fulton Street Transit Center via the Dey Street Connector. The Hub is to create an inspiring, light-filled public gathering place.
Calatrava conceived of the Hub as a free standing structure at grade (which would come to be called the “Oculus”) and situated it along the southern edge of Libeskind’s “Wedge of Light” plaza., This treatment of the site created a pause amid the dense commercial towers that links the procession of green spaces extending from City Hall Park, through the churchyard of St. Paul’s and the WTC Transportation Hub plaza to the gardens of the WTC Memorial and Battery Park City along the Hudson River.
The PATH Hall The Project is fundamentally conceived of as two large complimentary spaces, the PATH Hall and the Transit Hall, which are divided by the MTA #1 Line structure that bisects the site below Greenwich Street. The PATH Hall lies west of the #1 Line and provides ticketing, fare control and other services for access to PATH train platforms. It is located eight (8) feet lower than the Transit Hall and is defined by a series of parallel structural steel ribs whose clear spans facilitate comfort, orientation and enhanced security. The four PATH train platforms provide service to Hoboken and Newark, New Jersey. Openings in the fare mezzanine floor provide spatial connections between the platforms and the ceiling of the PATH Hall so that arriving commuters enter into a great space directly upon detraining. The West Street Concourse, a double height commercial corridor north of the PATH Hall, connects the PATH Hall to Brookfield Place to the west.
The Transit Hall: A new piazza in New York The Transit Hall lies east of the MTA #1 subway line is linked to the PATH Hall below the #1 line. This connection provides a direct visual link from the Dey Street Connector in the east to the bridge over the West Street Concourse in the west. The Transit Hall lies east of the #1 Line and forms a sunken piazza in the long European tradition of central urban spaces. Concourses and connectors converge on the Transit Hall and connect new commercial towers, the Fulton Transit Center together and MTA subway lines. Beyond being places of commerce, these plazas are places for visiting and gathering through which other parts of the city are articulated.
“The vision we have is for it to be a “living plaza”. Meaning that people can sit down to drink a coffee, or of being a gathering point, but as well a transit zone for commuters so that the person coming from the World Financial Center going towards Broadway Station, crosses along the plaza. This fact creates a synergy between cafés and passers, the same way that can be observed in Paris, for example”, says the architect. Similar to the PATH Hall, the Transit Hall is defined of a series of structural steel ribs arrayed in a large elliptical shape. Above grade these ribs form the Oculus and extend vertically to connect to two 350 ft long arches flanking the project's central axis. From there the ribs extend outward to form "rafters" that create two canopies over the north and south portions of the street level plaza. Between the arches, a 330 ft long operable skylight frames a slice of the New York sky that opens on temperate days as well as annually on September 11. Although suggestive of motifs from many traditions (the Byzantine mandorla, the wings of cherubim above the Ark of the Covenant, or the sheltering wings on Egyptian canopic urns), the form may be summed up, according to Santiago Calatrava, by the image of a bird released from a child’s hands. Access to the Transit Hall is provided through the east and west arch abutments of the Oculus at Church and Greenwich Streets. Entry stair landings cantilever out over the Transit Hall's large piazza below. Escalators, elevators and stairs provide access to the upper and lower retail concourse levels. The lower concourse is approximately 34 ft below street level, and 160 ft below the apex of the operable central skylight. The column-free elliptical space is approximately 390 ft long, by 140 ft across at its widest point. The combination of natural light and sculptural form give dignity and beauty to the building’s lower levels and pedestrian walkways, and provide New York City with a kind of public space it has not previously enjoyed. The intention of this sequence of grand spaces addresses one of the Port Authority's primary project objectives: The light and open quality of the spaces are designed to provide easy and intuitive orientation for the users.
“It is very important that people can find their way easily, because that is the notion of comfort and security in public spaces like this one. Avoiding that signage is the main guide, as it occurs frequently in airports, but it is more like people´s own intuition the one that in a natural way allows them to find their way inside the station”, explains Calatrava.
The structural design was modified following instructions from the police and other responsible authorities, in order to suit newly established security requirements further to attacks to public transport in Madrid and London. The Oculus however, maintains untouched the original spirit for which it was conceived: to be a gathering space for New York citizens and visitors.
American Tradition At the same time, the WTC Transportation Hub illustrates one of the most genuine of American traditions regarding railway stations. “The United States set a milestone in the construction of modern railway stations after the city’s electrification was born here with Edison.” explains Santiago Calatrava. “That innovation made possible for trains to become electric very soon and this way some of the biggest American railway stations arose like the one in Washington, the old Penn Station and Grand Central. All of them have halls of big dimensions, taking the archetypical model of the European stations with big roofs, but noting the difference is that the high spaces in the European stations are conditioned to the train smoke and vapor, whilst in the American case it was not functionally necessary due to the electric trains.”. The new WTC Transportation Hub pay tribute to this tradition and to the genuine American act of creating and celebrating big spaces within or in proximity to railway stations.
The Oculus allows natural daylight to flood into the Hub; filtering down through all levels eventually to the PATH train platform, approximately 60 ft below the street. At night, the illuminated building will serve as a lantern in its neighborhood. Santiago Calatrava speaks of light as a structural element in the WTC Transportation Hub, saying that the building is supported by “columns of light.”
Civil Engineering Challenge The WTC transportation Hub has become, even before its completion, an icon of international architecture and civil engineering that resolves the severe challenges of practical functionality and engineering design. Due to the project’s complex network of interconnected concourses and spaces, as well as its dense urban location undergoing simultaneous construction, the development presented new challenges for the design teams that participated in its respective development. Construction has progressed since 2005 not only in parallel with the design, but also while not only of the PATH trains, but also the MTA #1 subway line remained in continuous operation.
In order to achieve this, Calatrava proposed building the support structure for the #1 line from the top down using steel micro-piles and excavating and constructing vertically in a phased manner. This methodology avoided the typical use of temporary structures to support the excavation and provided important advantages to the Port Authority: Reduced project cost by reducing the amount of temporary structures; Improved the construction schedule by shortening the schedule by approximately one year; Opened Greenwich Street to vehicular traffic by January 2013.
Additionally, building the PATH platforms without affecting PATH system operation represents a milestone in civil engineering. In this case, access to the platforms opened in stages, keeping all necessary safety standards in each phase.
Another challenge successfully met was the construction and opening of the WTC Memorial, which was inaugurated on the 10th anniversary of 9/11. Since the Memorial planters form the structural roof over the PATH Hall, this meant that all of the interior structures below would need to be constructed without the use of large cranes. Rail wagons operating on out of service PATH tracks were used for the transport of all materials and machinery for the work.
For all of the above, New York’s WTC Transportation Hub has become a project unique in the world.
Motor of New York’s recovery, economy and tourism Once finalized, the WTC Transportation Hub will be used by millions of commuters, workers, shoppers and tourists each year, according to the Port Authority, which is managing Lower Manhattan’s reconstruction.
Calatrava's multi-modal Hub It is the heart of Lower Manhattan. The Hub links eleven subway lines - including access to the Fulton transit Center, the PATH trains, the Hudson Ferry Terminal in Battery Park, the Memorial Visitor's Center and One World Trade Center (two of the most prominent tourist attractions in the city), as well as Towers 3 and 4 and the future Tower 2, together with Brookfield Place. It is the largest network of underground pedestrian connections in New York City
According to the conclusions of a report made by the Rudin Center at New York University, The WTC Transportation Hub will act as an economic motor for Lower Manhattan and New York City, In the report, data is provided which outlines investment returns in terms of both income from the rental of commercial and office spaces, as well as from job creation and tourism attraction, and it concludes that the Port Authority will have recovered its investment in the WTC reconstruction in just two decades. One of the main motors of shopping tourism in New York City will be the Westfield World Trade Center, by Westfield Group, which will be located inside the Hub designed by Santiago Calatrava and will have an area of about 34,000m². The Rudin Center report states that the WTC reconstruction has already, even before its inauguration, a positive impact in the area in terms of job creation and tourist attraction. The forecast for 2019 is that about 16.7 million tourists will visit Lower Manhattan. The report concludes:
“the redevelopment of the World Trade Center has created employment opportunities that serve the entire New York-New Jersey region. This is largely due to the unmatched transportation infrastructure at and surrounding the World Trade Center site. Eleven subway lines, direct service on the PATH system and a network of trans-Hudson ferry services make the World Trade Center one of the most accessible office locations in the western hemisphere.”
“Moreover, the complex will for decades to come be a major generator of tax revenues for both New York City and New York State (and to a lesser extent, for New Jersey). Ten years ago, no one anticipated that redevelopment of the WTC would produce such a favorable set of outcomes.”
Throughout his professional career, Architect and Engineer Santiago Calatrava has designed and seen constructed major railway stations in Belgium, France, Italy, Portugal and Switzerland. All of which are characterized by the fact that their construction has revitalized derelict urban areas, thanks to their full urban integration and social function. The WTC Transportation Hub now joins this tradition, with the intrinsic characteristics projected by the architect, and contributes to the city as an important regenerative element. SANTIAGO CALATRAVA ARCHITECT STATEMENT “Personally, I am very proud to have participated in such a complex and unique project. The structural steel elements are unique in the world and something completely new. I honestly believe that the station is going to follow in the footsteps of other iconic structures in the city, such as the bridges over the Hudson and the East River. It is within the tradition of the civil architecture in New York, and also within the American tradition of going beyond the limits. The Hub will be the gateway and catalyst for the area’s development, in the same way that the Grand Central Station and Penn Station were previously.” *** “Due to its structure and luminosity, the Oculus is a Piazza for New York, the same way the piazzas were traditionally understood in Europe: as a place for visiting and gathering in which the access to the main locations of the city are articulated. This is the response to one of the main objectives originally set by the Port Authority.” *** “Our vision is that the station will become a “living plaza”. Meaning that people can sit down to drink a coffee, or being a gathering point, but as well a transit zone for commuters so that the person coming from the World Financial Center going towards Broadway Station, crosses along the plaza. This fact creates a synergy between cafés and passers, the same way that can be observed in Paris, for example.” *** “The station by itself, in its beauty and grandiosity, as well as in its modern conception and destiny for the future, represents a testimony of faith and hope in the future of New York.” *** “It is very important that people can find their way easily, because that is the notion of comfort and security in public spaces like this one. Avoiding that signage is the main guide, as it occurs frequently in airports, but it is more like people´s own intuition the one that in a natural way allows them to find their way inside the station.”










































