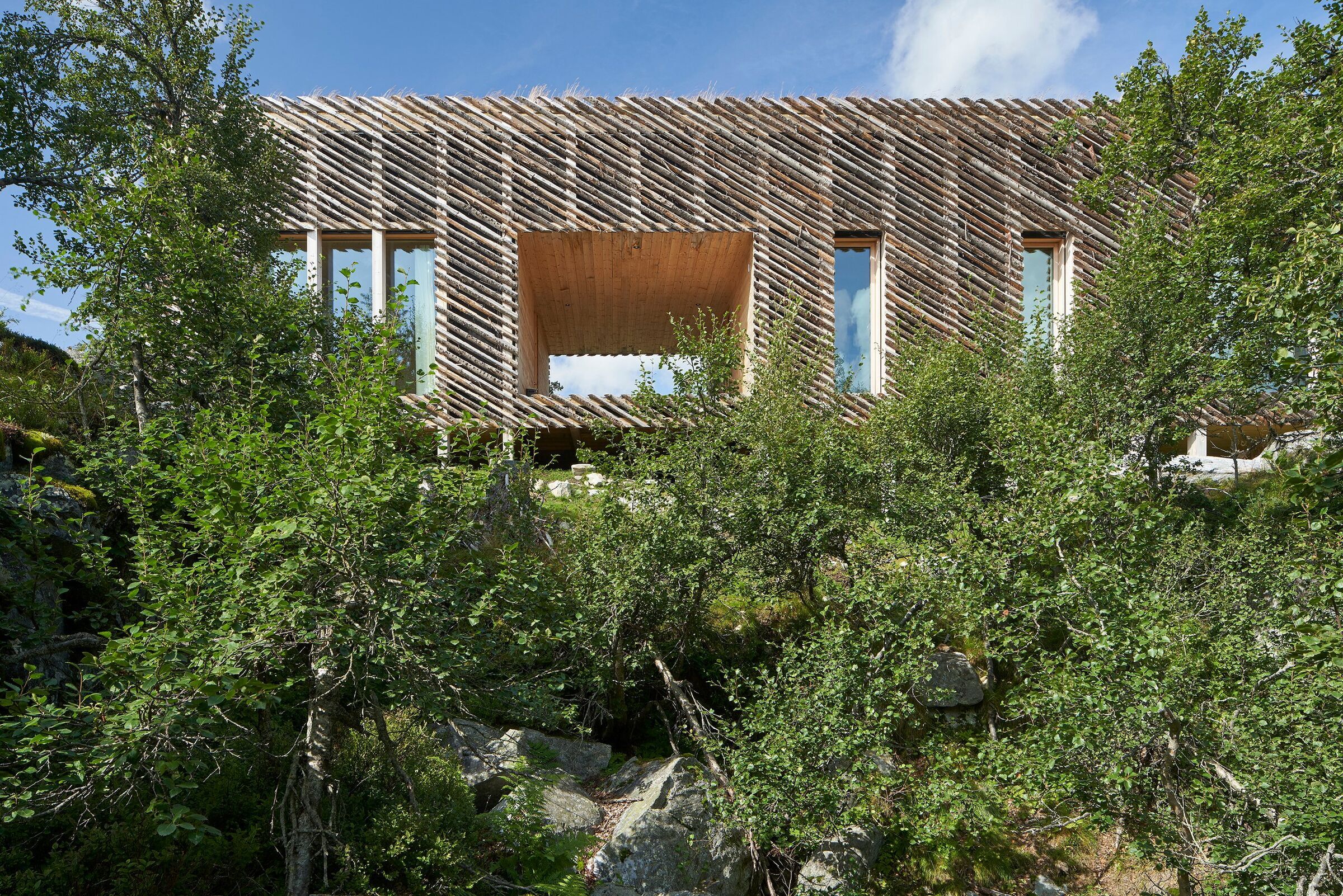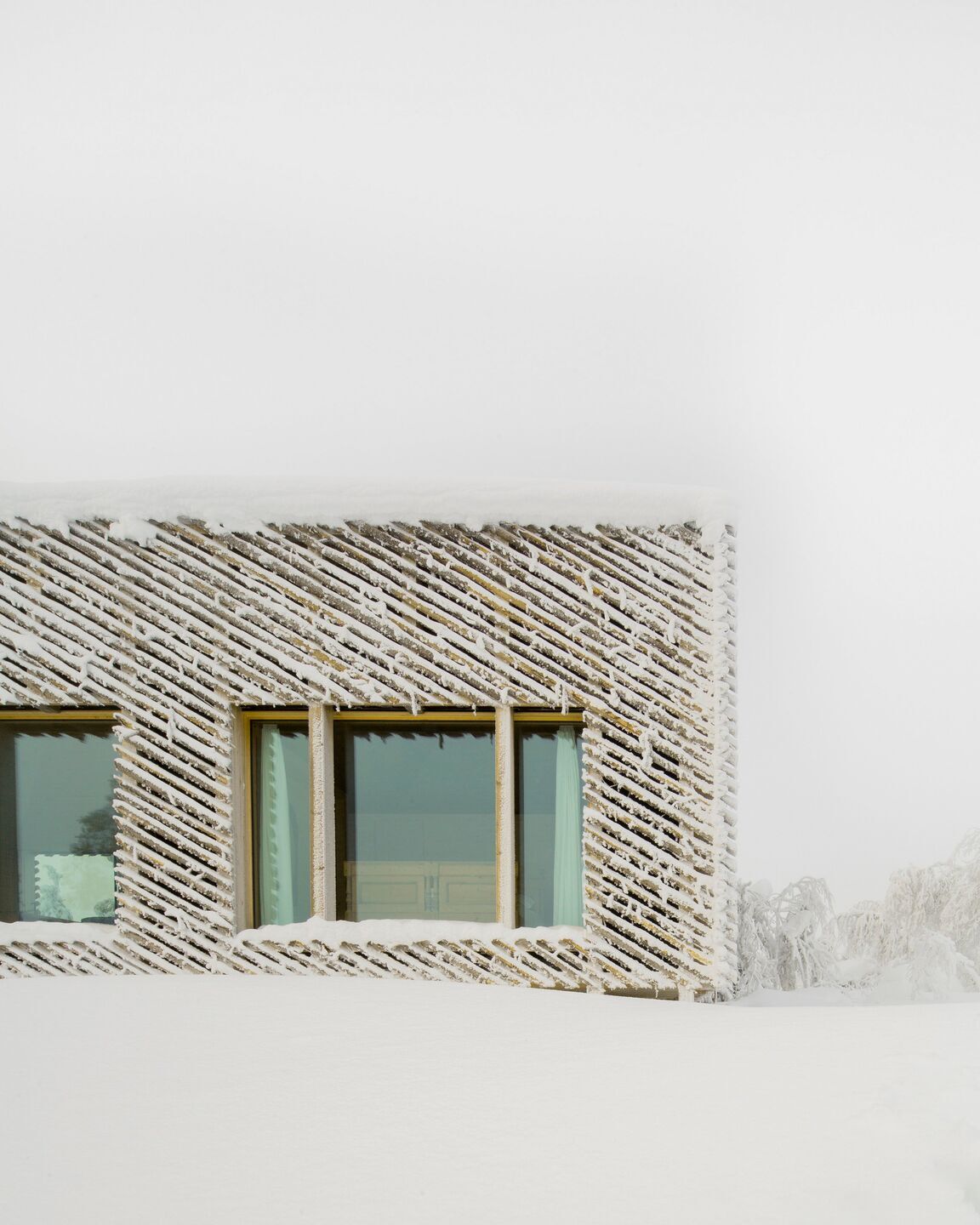Architects are inherently creative, but often creative ambitions need to be tempered according to client preferences and expectations.
So when San-Francisco based husband and wife team Casper and Lexie Mork-Ulnes of Mork Ulnes Architects designed their family ski retreat in the Norwegian Kvifjell resort area, they were able to push their creative boundaries with a freedom rarely afforded when working for clients.

The result, raised mountain cabin Skigard Hytte (‘log cottage’) is a unique and innovative project informed by the local landscape but designed with functional living in mind. Life ‘above’ for humans in the cabin is harmonized with life ‘underneath’ the cabin for plants and wildlife. Skigard Hytte is both detached from the terrain yet also in conversation with it through a series of playful yet subtle interfaces.

Kvitfjell (White Mountain) is 45 minutes north of Lillehammer and 943 meters above sea level, with the site housing Skigard Hytte close to the summit of the mountain. During winter, inhabitants can ski downhill to local markets and return via chairlift or ski cross-country across hundreds of kilometres of trails. In summer they can hike to Kvitfjell summit or swim and fish in nearby rivers and lakes. The high altitude provides majestic and dramatic views but also exposes the site to severe weather. Given the location, the cabin needed to be responsively designed to suit multiple functions and conditions.

The cabin sits on the mountain ledge and is part of a 2,000 square metre site. Caspar and Lexi are both ski enthusiasts with respect for the mountain environment, so much so that they relocated from San-Francisco to Oslo some years ago. Before beginning the project, they spent time with their children camping on the site to ‘study the rural vernacular’ and familiarize themselves with the landscape and its unique rhythms. They also explored the cultural landscape, absorbing the history of the area and studying local building typologies, paying attention to intersections between functionality and form. This layered approach to the design process informed some unusual and unique stylistic choices, from materials to structural elements.

For the cabin’s exterior cladding they chose skigard, a 3 m. long quarter cut rough-hewn log traditionally used as farm fencing. Using this as a primary building material references rural architecture and lends a rough, unfinished quality to the structure in keeping with the rugged landscape. In winter, falling snow wedges into the wide, diagonally laid siding, melding the cabin with the woods and at times magically synchronizing with the angles of the snowfall. In summer, the cabin almost appears to disappear into the surrounding woodland. The top of the cabin is clad in grass, one of only three materials allowed by local eco-conscious planning mandates. The use of grass at once echoes and updates the traditional sod roofing used throughout Scandinavia. It also embeds motion and softness into the structure as the wind moves across its surface, breaking up the rectilinear geometry.

The site informed the design in unexpected ways. Noticing during the camping phase that cows and sheep routinely grazed and meandered across the site, Caspar and Lexi were inspired to raise the structure above the ground to minimize disruption to the landscape, preserving the natural terrain and travel corridor for local wildlife. This innovation simultaneously positioned the house as a raised viewing platform, maximizing natural light and sightlines, and avoided the need to shovel snow from windows and doors during heavy snowfall. The architects drew on past experiences designing structures on piers to engineer a raised entity on CLT beams. Elevating the cabin also had the unexpected effect of providing a sheltered refuge for wildlife during poor weather, further enhancing the cabin’s hybrid quality of being a distinct entity which simultaneously co-exists with nature.

Inside, wood clads every surface, including shower walls and floors, ventilation plates, and even fridge handles. Cabinetry and furnishings are almost all antique or bespoke to the space. The effect is an intimate and cosy feeling of the cabin being at one with nature, with the various woods (pine, Aspen, and CLT) layering a subtle olfactory quality over the more dominant visual and tactile elements.

The cabin follows a regular enfilade plan, a sequence of rooms following a central corridor (called Trønderlån in Norway), paying homage to the Trøndelag region of Norway where Casper’s mother was born. The program encompasses three bedrooms, a sauna, and a guest annexe. Architectonic experience is inherent to the design, with the first approach to the house leading guests upstairs to the exposed veranda and its spectacular views, a heart pine-clad portal doubling as picture frame. On either side of the portal are entrances to the main house and guest annexe respectively. The main house is accessed via a hallway featuring a mudroom for shedding ski boots and outer layers, two children’s bedrooms and a bathroom. Exiting the compression of the hallway, users enter a grand living space with dramatic views across the valley and ski slopes on one side and woods and meadowland on the other.

Throughout this open plan living /dining/kitchen area, indoors defers effortlessly to outdoors. 6 meter-long floor to ceiling windows and a skylight at the apex of the frustum ceiling offer inhabitants the feeling of being outside and allow winter sun to penetrate the space. At the far end is the master bedroom, including bath and sauna functions. The guest annexe on the other side of the verandah affords privacy from the main residence and contains a spacious lounge area, a bedroom, bath, and an additional sleeping loft.

The cabin is both extraordinarily rational/functional yet anchored firmly in the surrounding landscape. Like many of Mork-Ulnes signature projects, it seeks to redefine the relationship between the built structure and nature through a site-specific interface.
Skigard Hytte embeds the practicalities of Scandinavian design within the rural vernacular, updating and innovating this typology via an infusion of Californian openness. The design dissolves the distinction between inside and outside, with interior and exterior compositions integrated in a harmony between structural and natural elements.


































