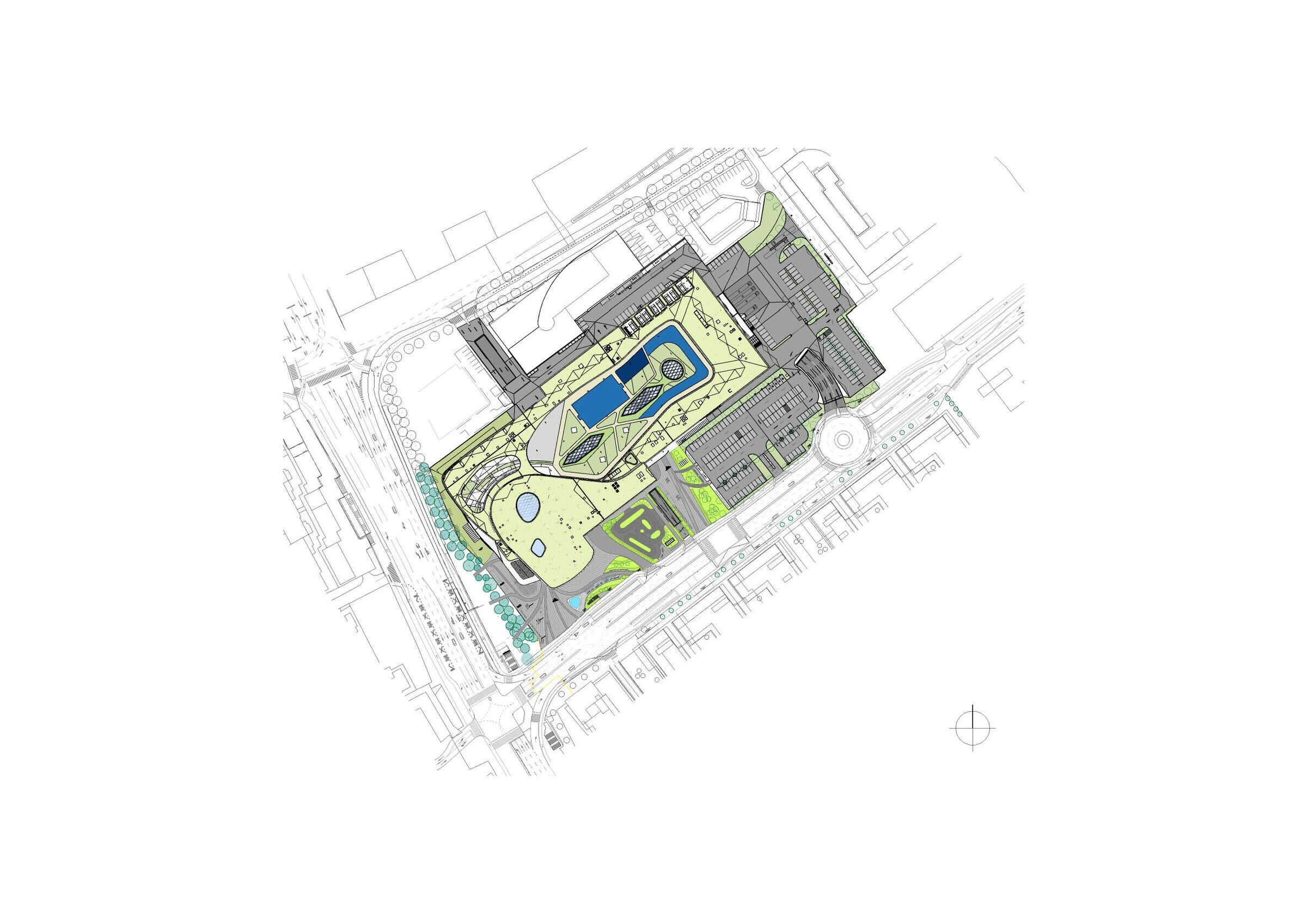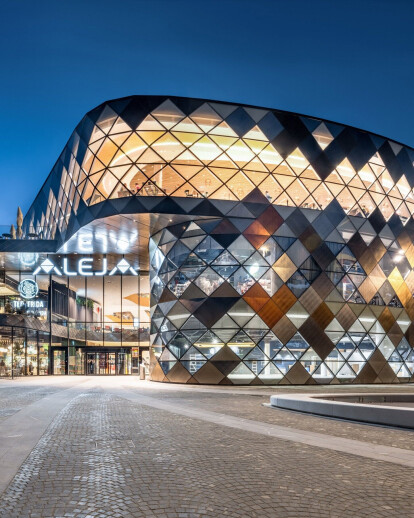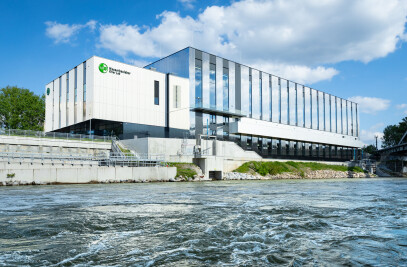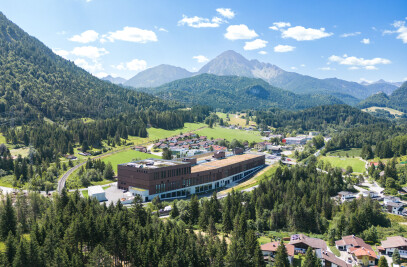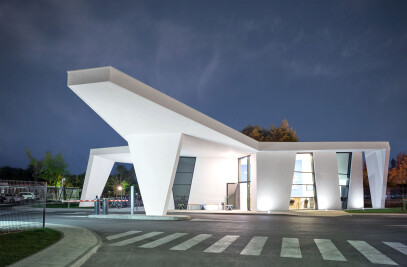A World of Experience with the Skin of a Dragon
The powerful and rigorously realized concept of ALEJA shopping center in the Slovenian capital of Ljubljana, which was integrally designed with BIM by ATP, has created the perfect platform for around 80 shops. And with its rooftop leisure, sporting, and recreational zone and trendy food court the building, which is innovative in both technical and architectural terms, also gives space back to the city.
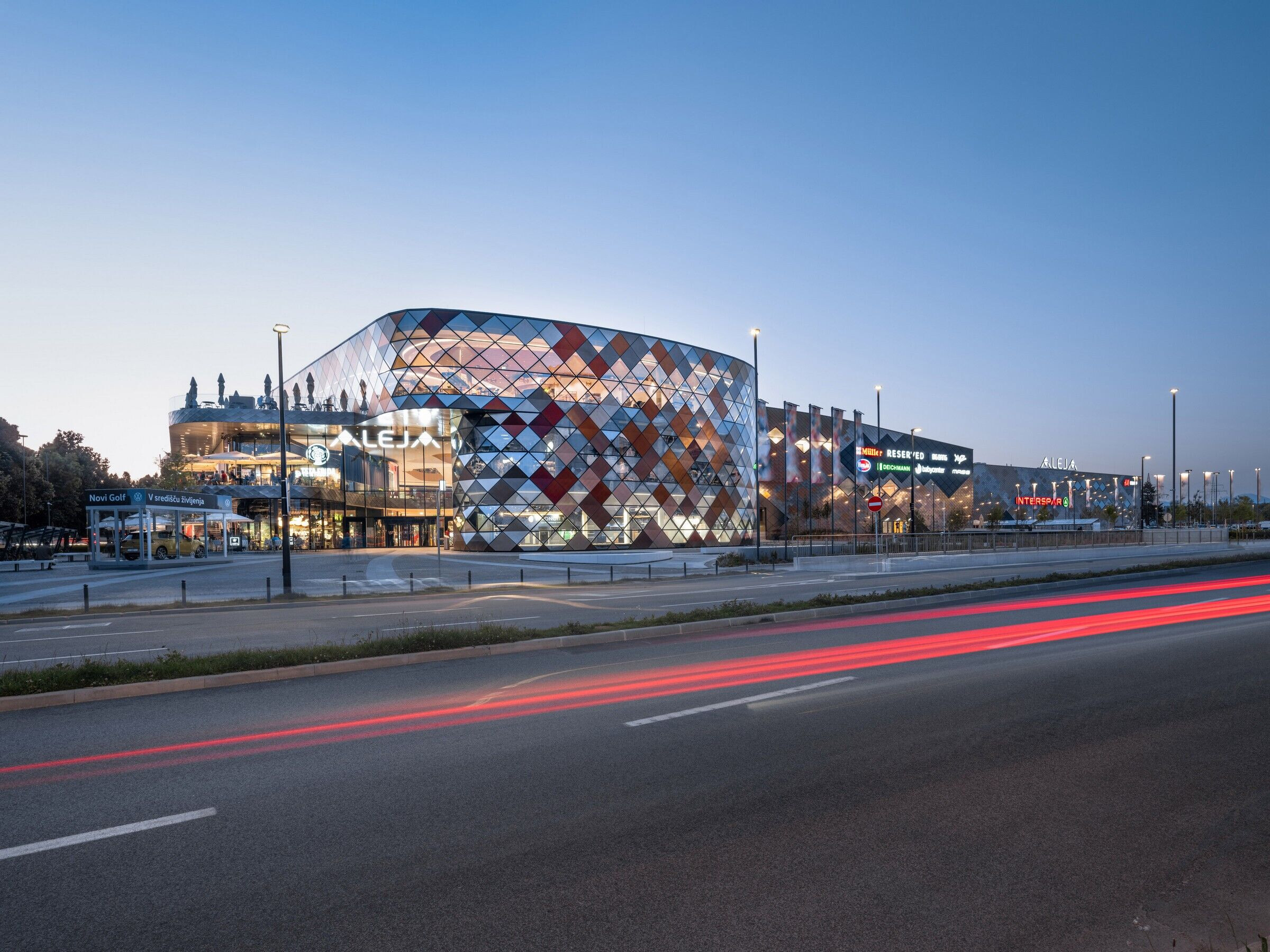
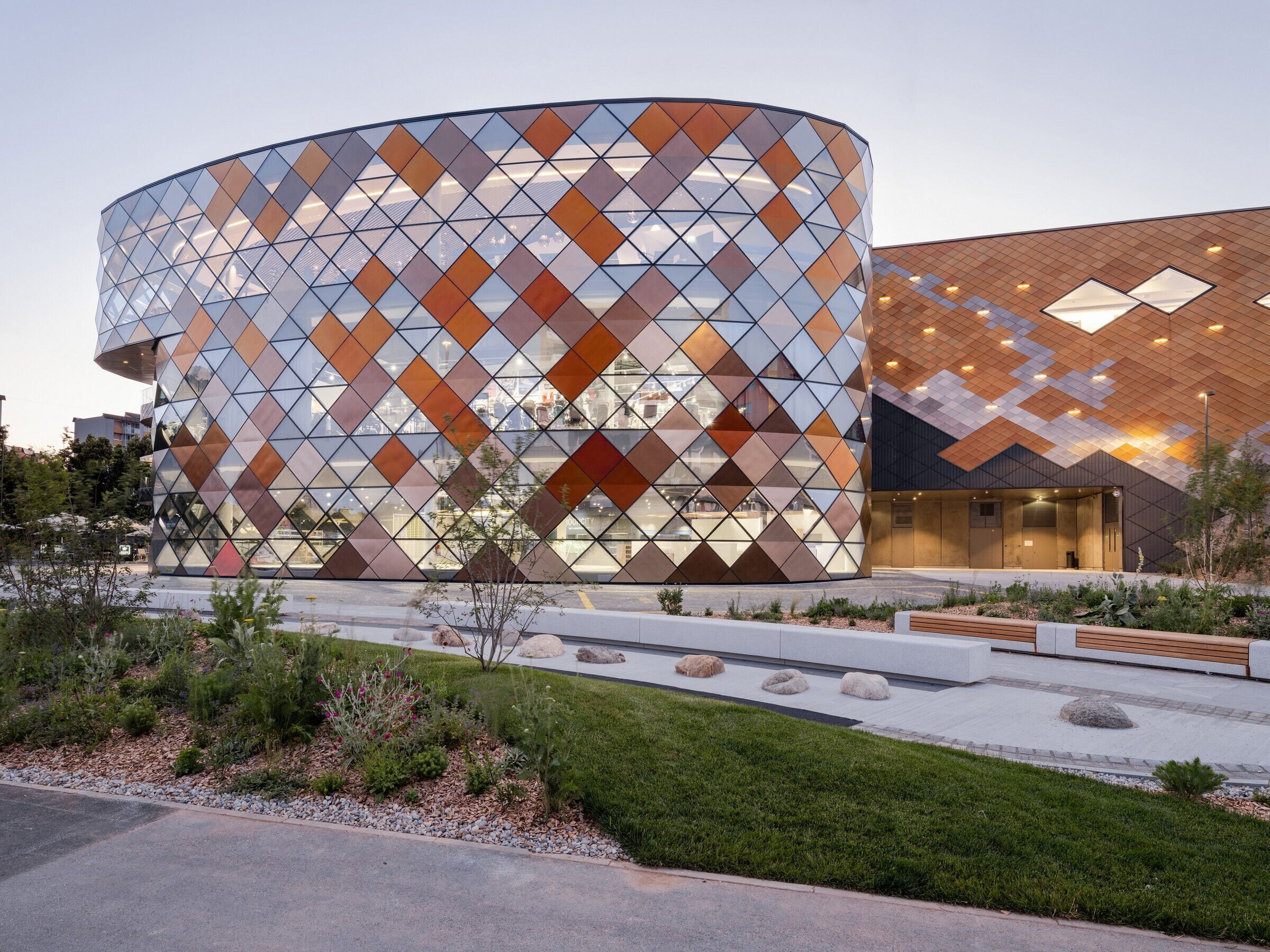
A design concept under the sign of the dragon
Slovenia’s most state-of-the-art shopping center can be read as a homage to the city of Ljubljana, because the architectural highpoint of the elongated building is its façade: diamond-shaped stainless steel tiles imitate the scales of the dragon – the heraldic animal of Ljubljana.
These shimmer in a range of tones and finishes and dynamically alter the appearance of the expressive building envelope with each glance, step, and change in the weather.
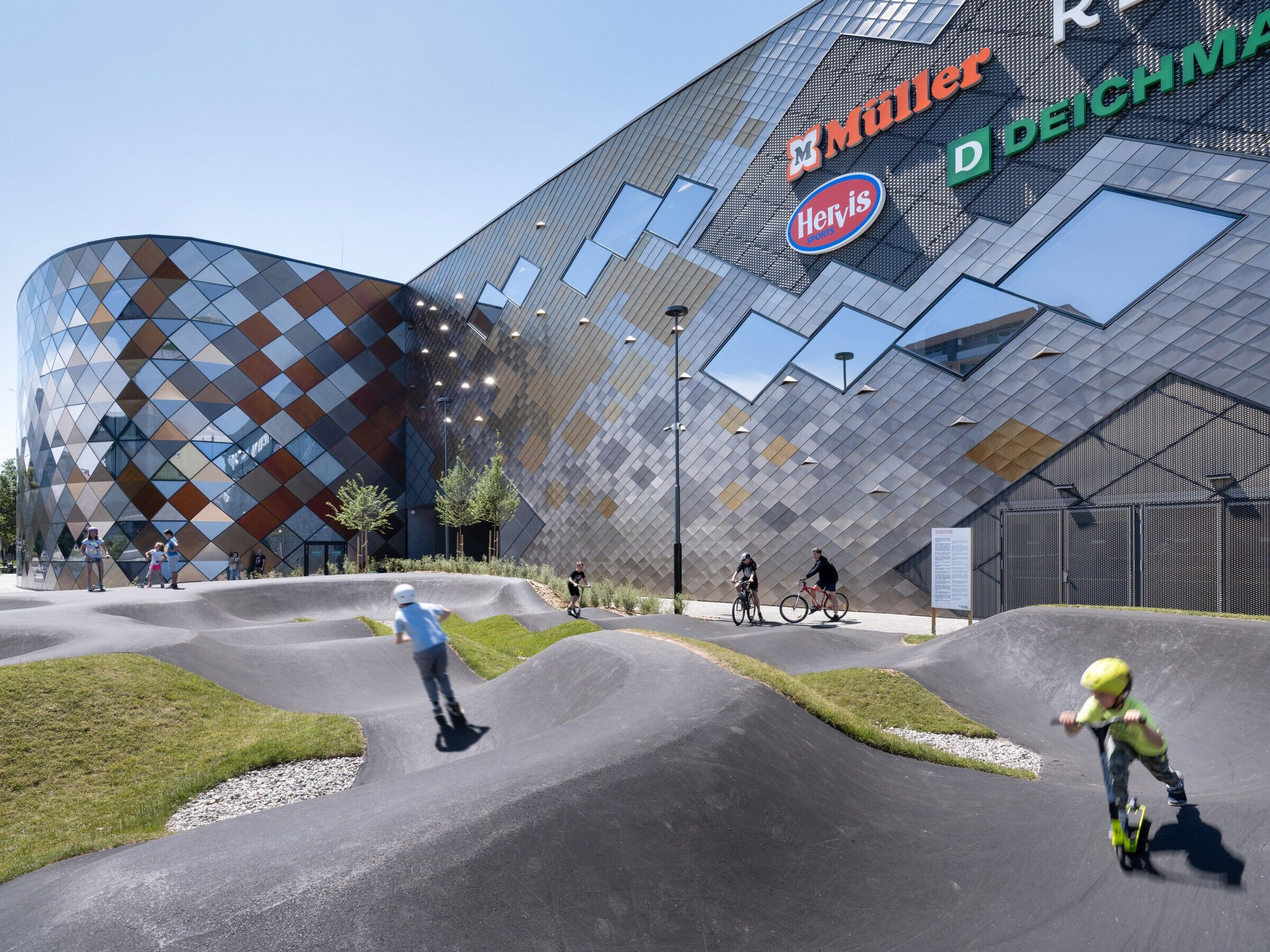
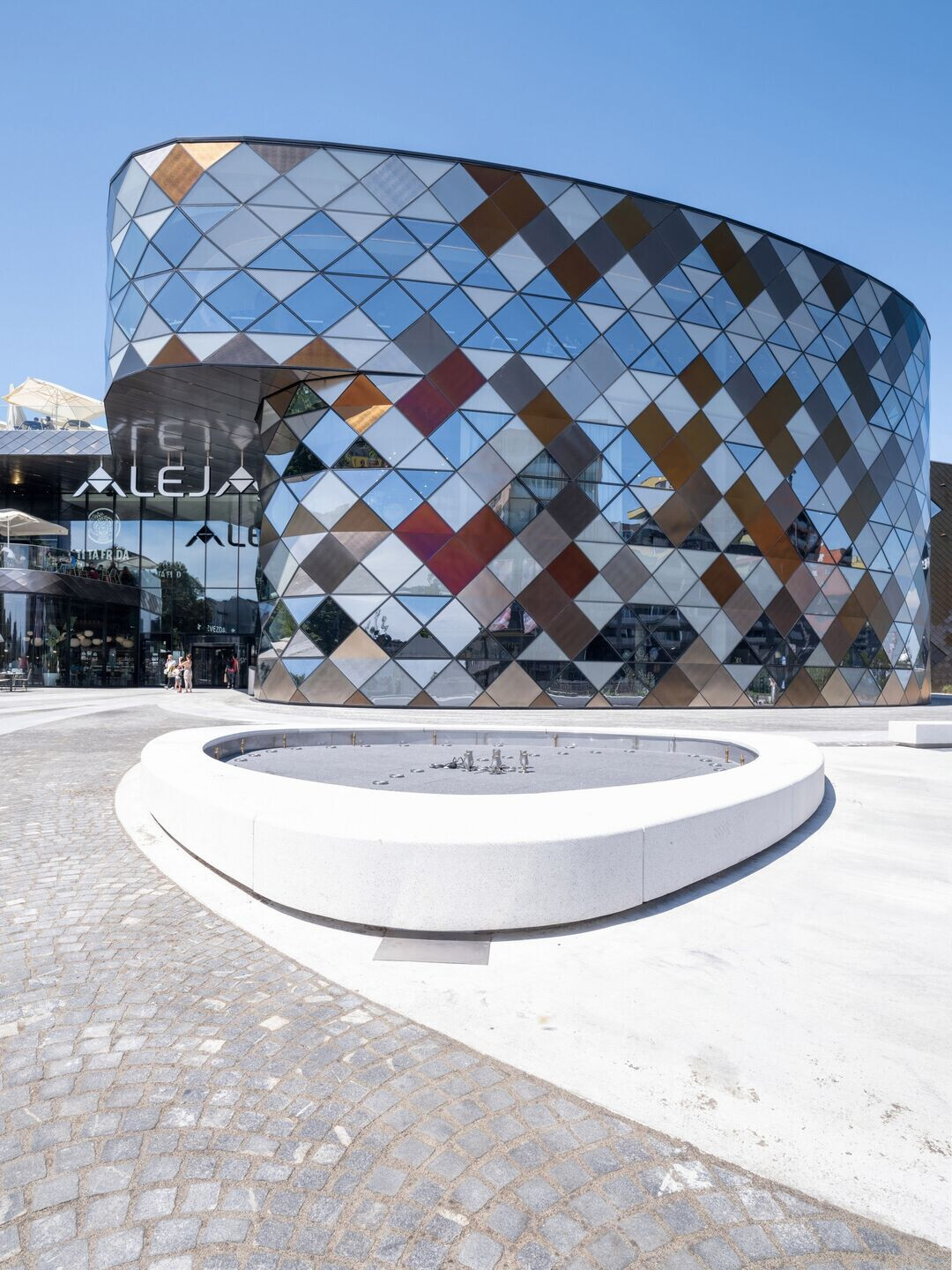
The use of the latest design technology enables this high-quality retail architecture to continue throughout ALEJA, inside and out. The district center has two basements, a ground floor, and two upper floors. The mall is finished with high-quality materials such as natural stone and is flooded with daylight. Areas of planting, water games, fountains, and places to sit and rest awhile turn the center into a dynamic urban square for all its visitors.
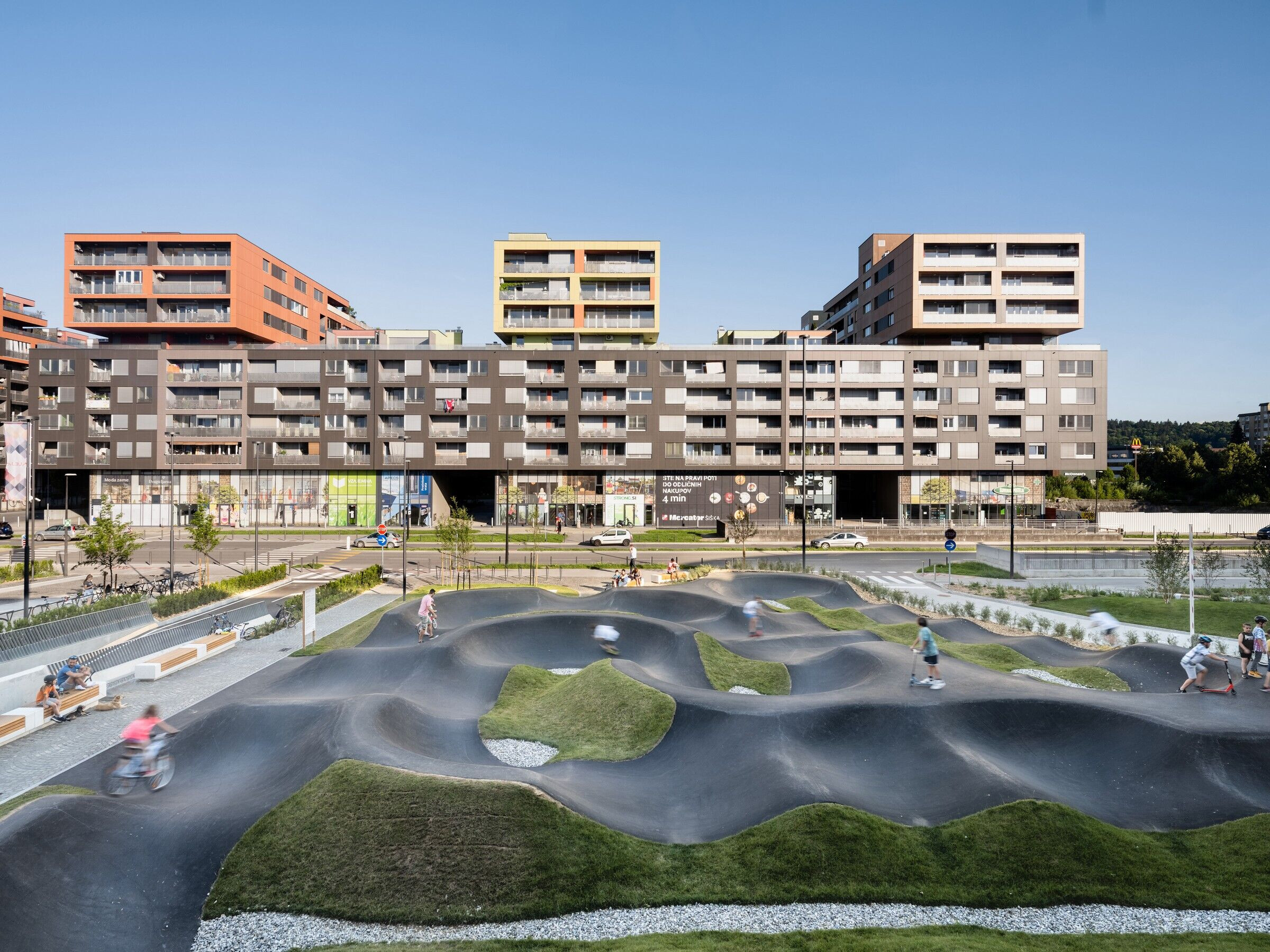
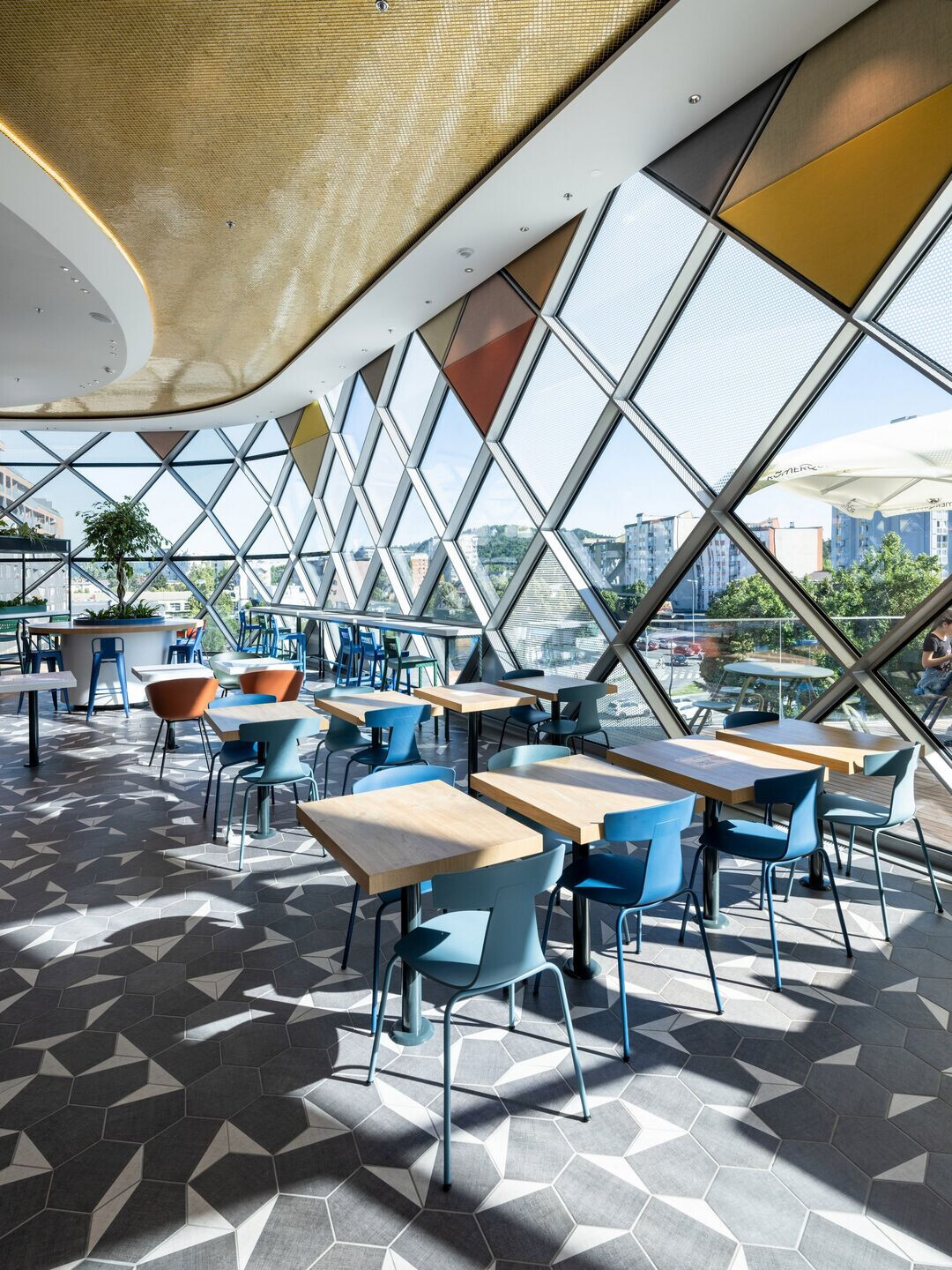
Energy-efficient and sustainable
The selection of the glazing and other surface materials pays close attention to the twin requirements of minimizing energy loss to the outside and excess heat gain to the inside, which would naturally lead to inflated heating and cooling requirements. And the rhythm of open, semi-open, and closed elements in the diamond-shaped glazed and tiled structure of the façade is responsible for an additional experiential effect: When the sun shines into the building or clouds pass by, dramatic shadowy patterns appear on the floor.
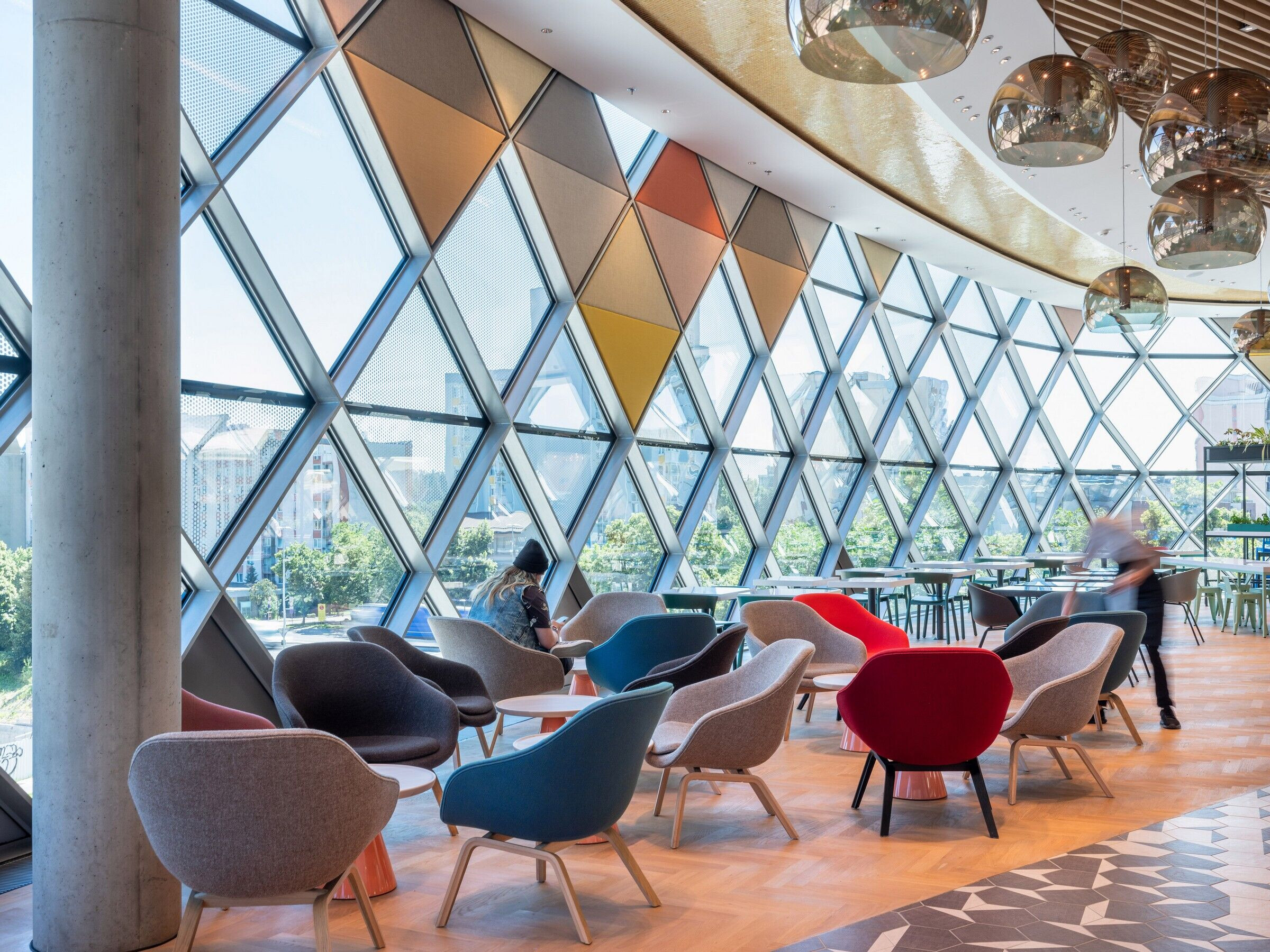
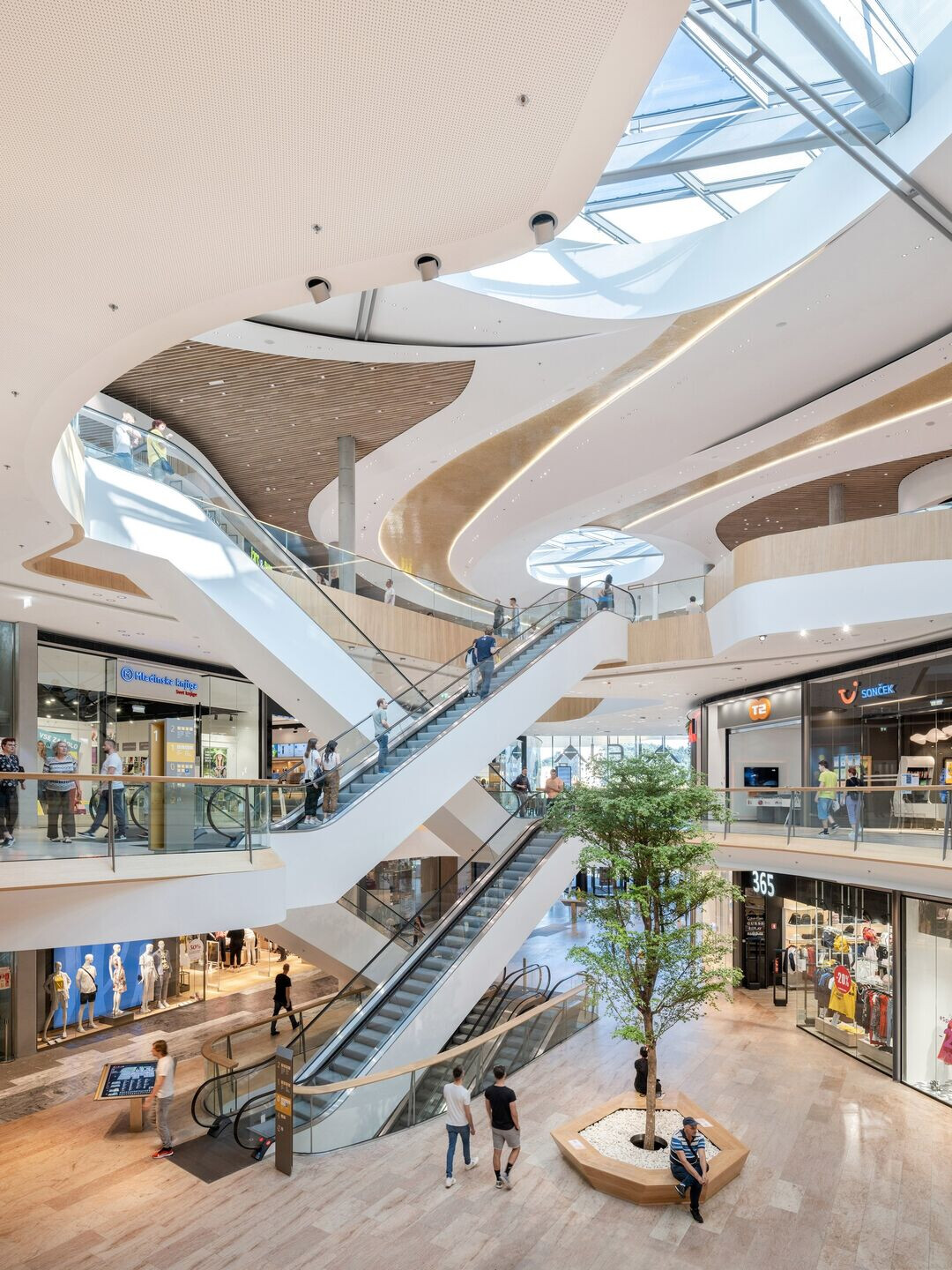
Team:
Client: SES Spar European Shopping Centers GmbH
Integrated design: ATP architects engineers (Innsbruck) D&R Innsbruck, Mint Architecture, ATP sustain
Lead project manager: Andrei Florian (to 2018), Philipp Pfister
Local partner: Elea iC (validation and monitoring in line with Slovenian law; structural engineering services)
Lighting: Bartenbach GmbH
Landscape design: Berchtold land.plan
Façade design: FCG Fassaden Consulting-Group AG; Ruggell
Fountain design: Meiwa GmbH
Building simulation: IC consulenten Vienna
Text: ATP architects engineers
Plans, Visualizations, BIM-Animations: ATP architects engineers
Photography: ATP/Pierer, PICHLER Projects, Jost Gantar/VELIKA
