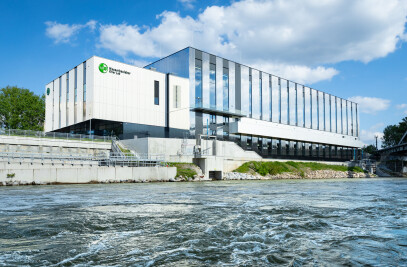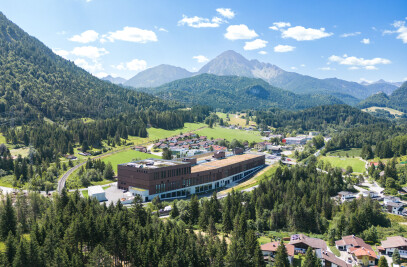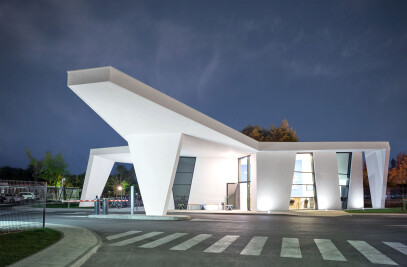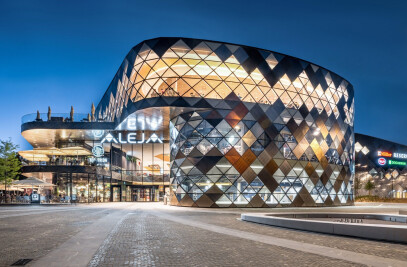The integrated design team of ATP Vienna and ATP sustain also wanted to reach for the sky at the Austro Tower in terms of sustainability – and they were successful. Austria’s fifth-highest building has been awarded platinum certification by the well-known certification systems LEED (Leadership in Energy and Environmental Design) and ÖGNI (Austrian Sustainable Building Council).
In order to obtain this highest-possible rating, ATP’s engineers developed a comprehensive set of measures covering ecological, economic, and social aspects: The Austro Tower makes optimal use of the resources found at the location by drawing its heating and cooling energy from the neighboring Danube Canal with the help of heat pumps. This also means that areas in the building normally required for technical plant can be occupied by alternative high-quality functions. The photovoltaic panels that are mounted on the roof and integrated into the glazed façade reduce energy needs even further and ensure that the tower’s primary energy demand is particularly low. Thanks to its prominent location in Vienna’s 3rd District, the building is ideally integrated into the city’s alternative, non-motorized infrastructure. The operating concept envisages overall lifecycle-optimized operation and ensures the long-term and sustainable use of the building.
ATP Vienna and ATP sustain were commissioned to deliver the architectural execution design (including the integration of the tenant layouts), building physics and certification services, and the design of the external areas.

Team:
Architects: ATP architects engineers
Consultants: ATP sustain
Photographer: Christian Pichlkastner



































