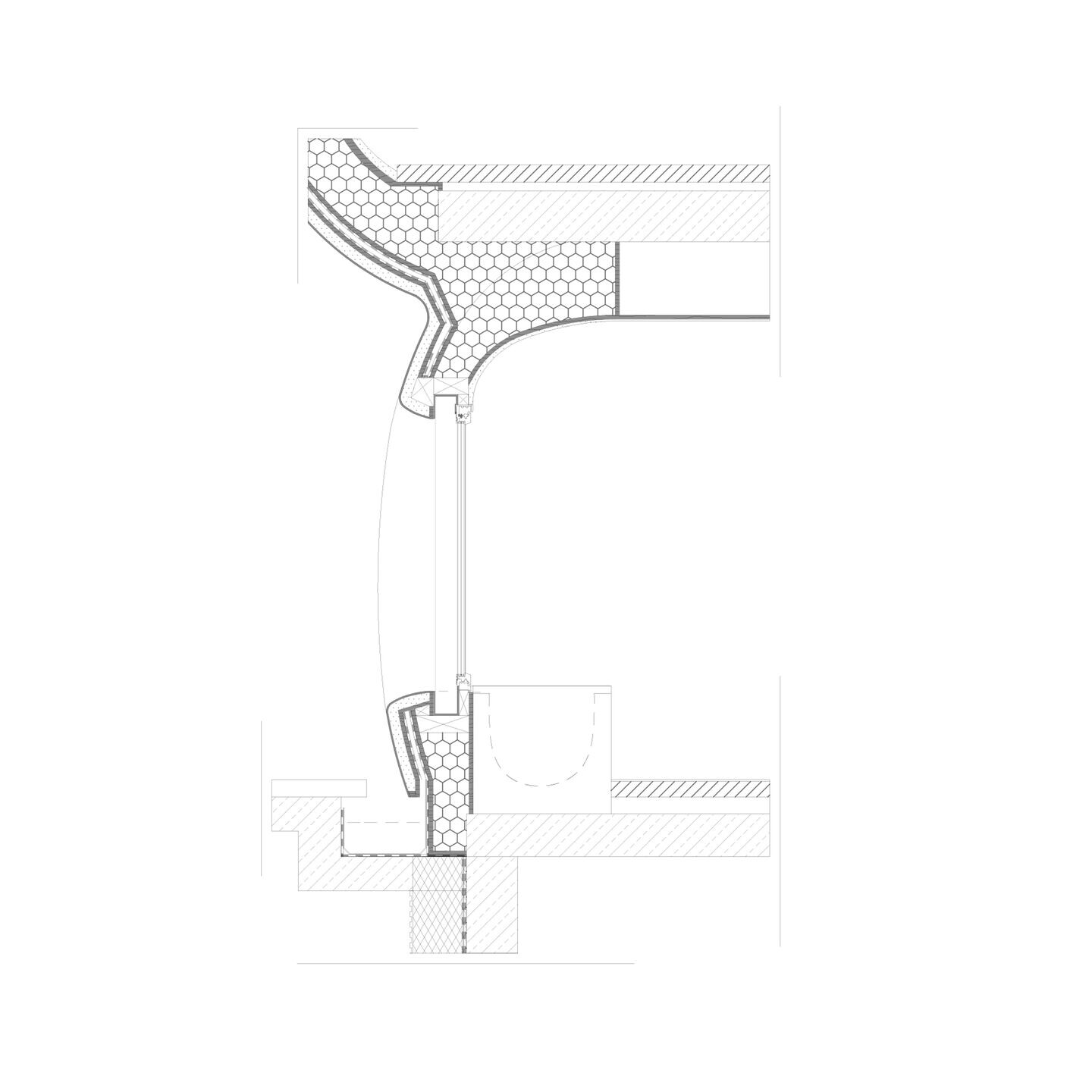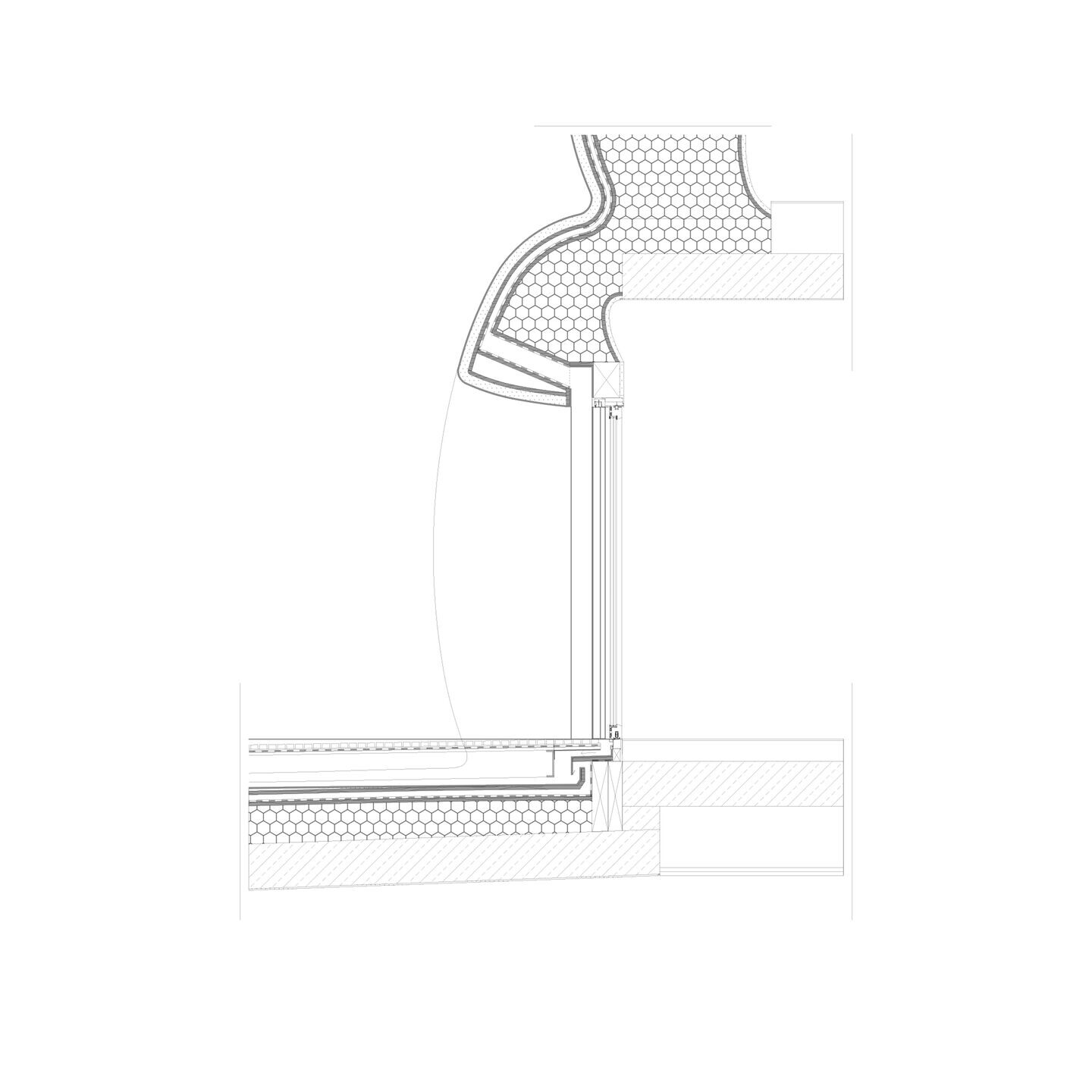The Living Sculpture is a residential project that embodies the unity of architectural design and the natural landscape. The project's aim is to unify the living spaces with their surroundings, drawing inspiration from the picturesque city of Salzburg, Austria and its iconic landmarks such as the Leopoldkron Castle, the Leopoldskorner pond, the fortress Hohensalzburg, and the Untersberg. The building's fluid floor plan and sculptural form are carefully crafted to maximize the visual connections to these landmarks, while the exterior design creates a connection between the interior spaces and nature.
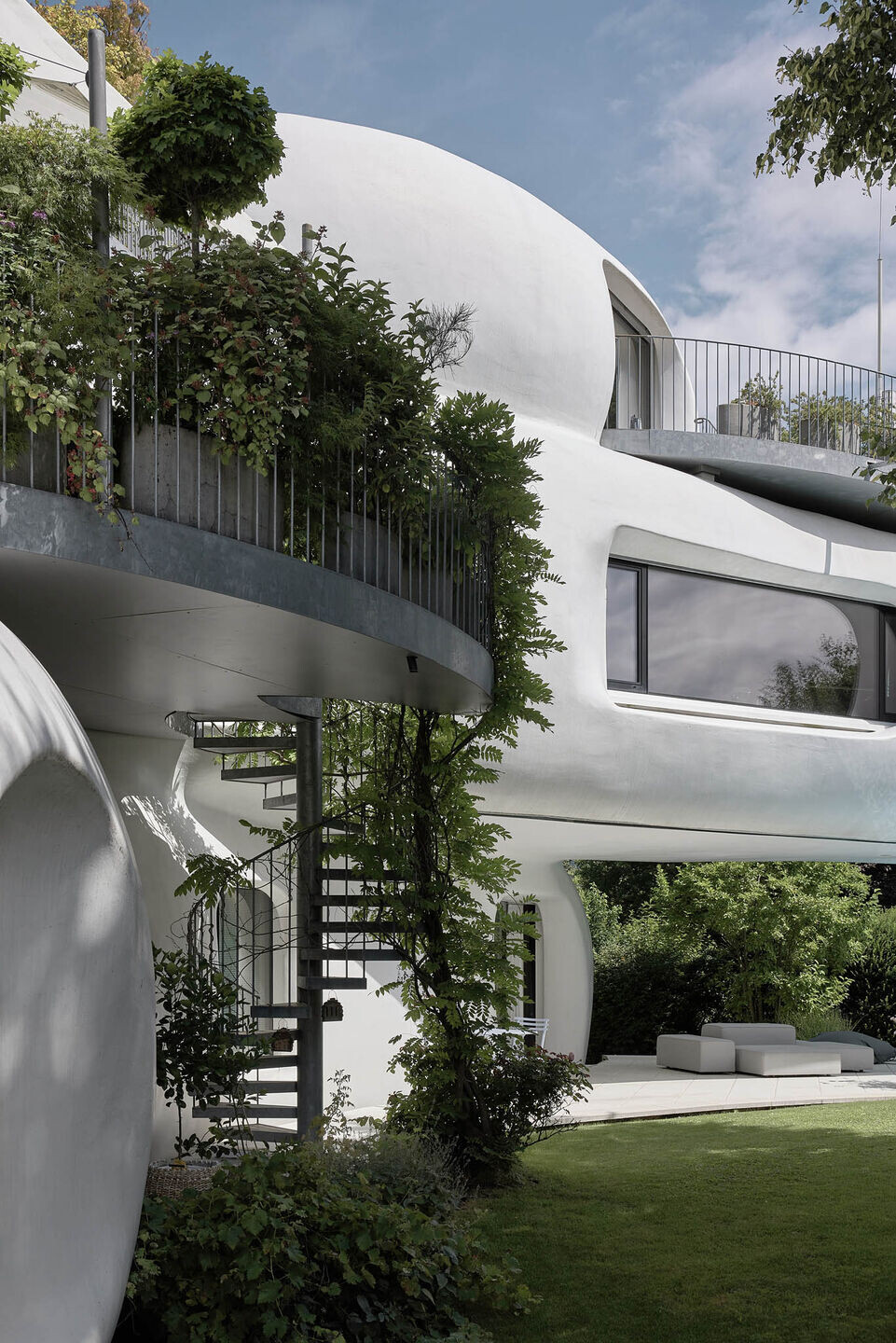
The final outcome of the project is a sculptural composition of two slender structures that are offset from one another, creating a central aperture. The entrance to the ground floor is designed to be a dynamic and intimate experience, as the space is narrowed by the interplay of the ancillary facility and the main building. The slender form of the ground floor structure opens up a captivating vista of the garden, complete with a serene water feature, and a sculptural staircase that adds an element of visual interest. The design integrates the interior and exterior spaces, creating a fluid and cohesive living experience.
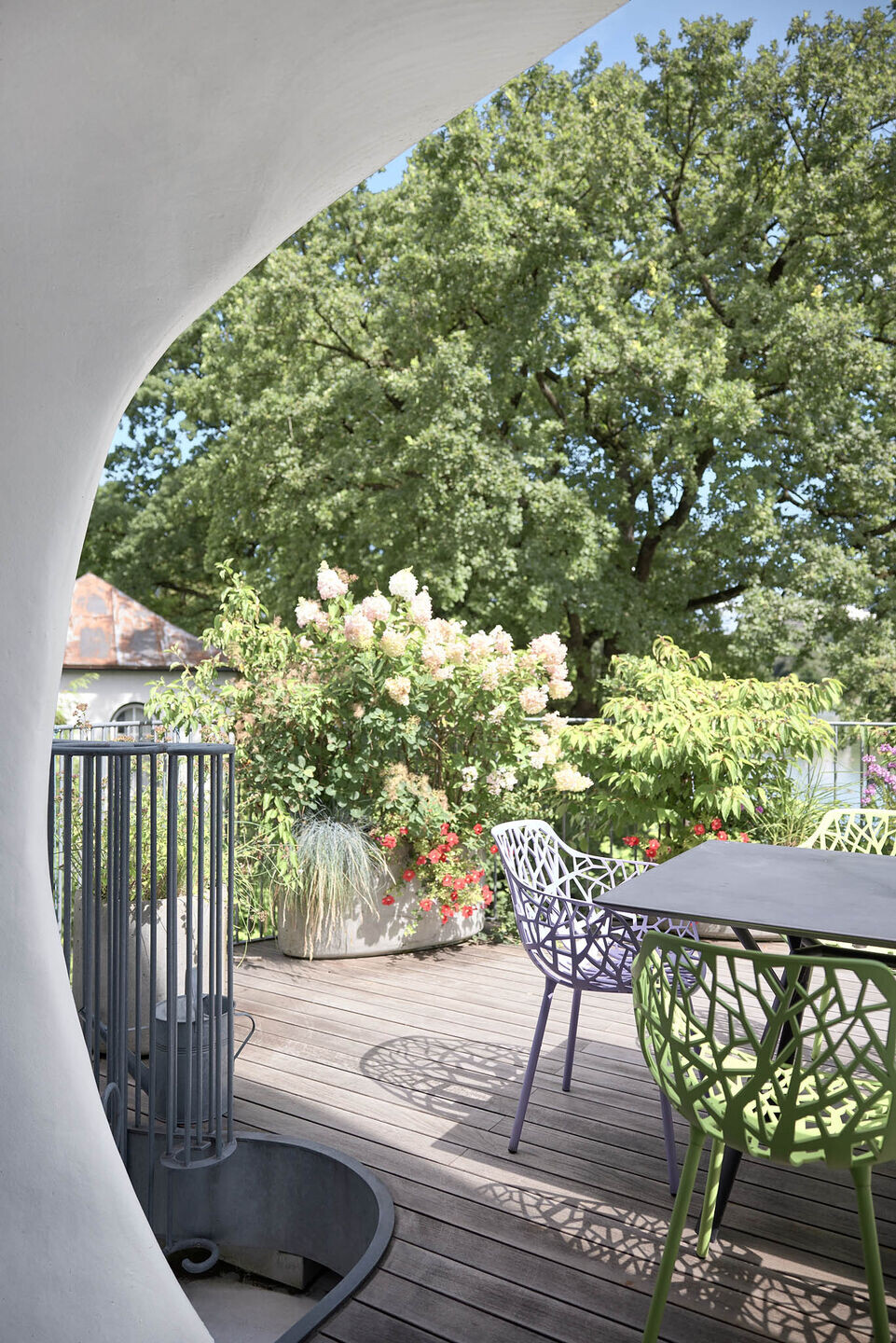
The design of the ground floor spaces seamlessly integrates with the surrounding natural landscape, through the use of organic forms and the incorporation of an exterior garden. The spaces evoke a sense of warmth and familiarity, reminiscent of the cozy atmosphere found in a hobbit cave. The garden, Leopoldkroner pond, and Untersberg serve as prominent visual elements, providing a strong connection to the surrounding environment. The integration of these natural elements not only enhances the aesthetic appeal of the project but also promotes a sense of harmony between the built and natural environments.
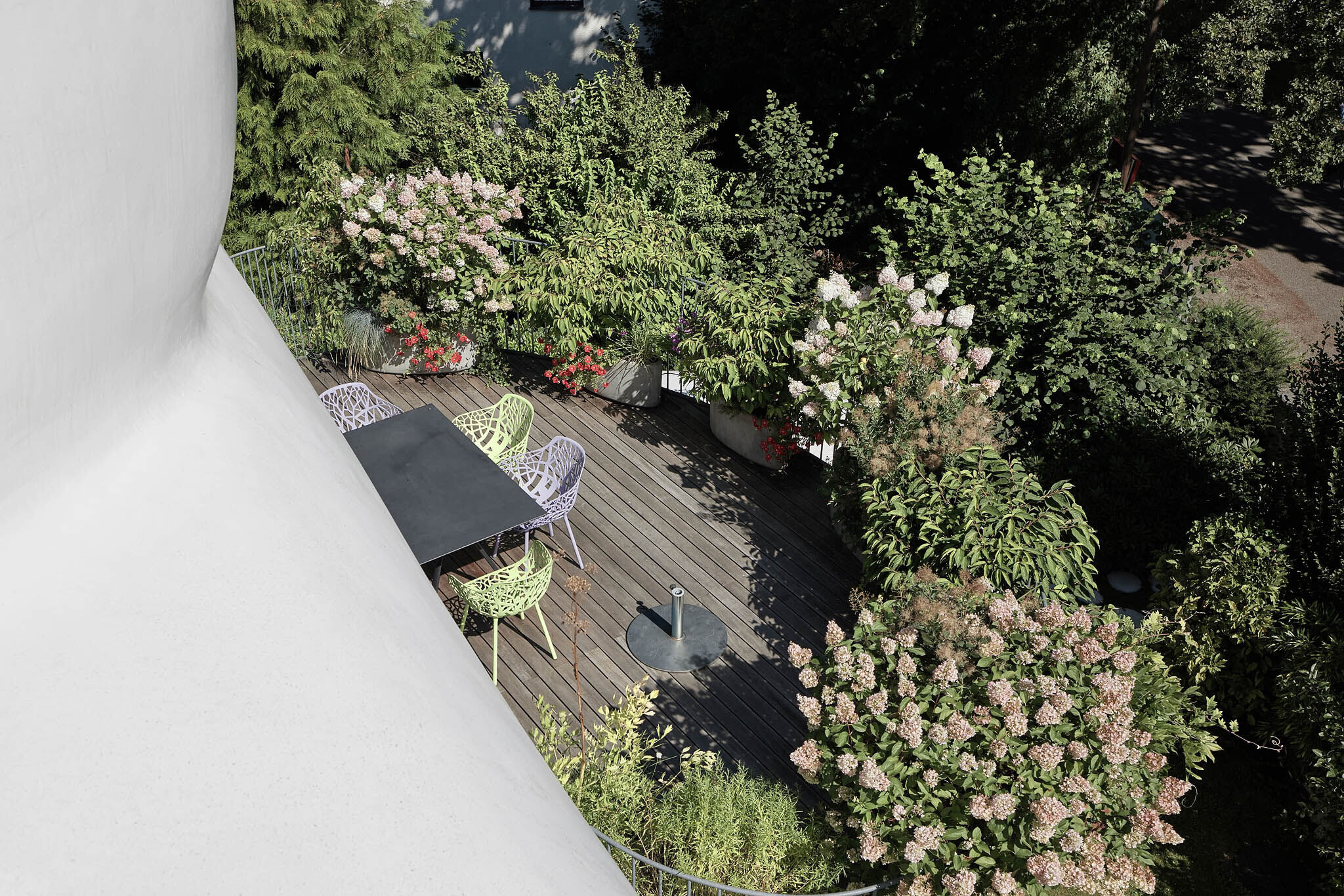
The design of the outdoor space is intended to connect with the surrounding environment. The water feature, which is aligned with the Leopoldkroner pond, is elevated to create a visual connection between the two bodies of water. The sculptural aspect of the residence can be accessed via a spiral staircase, allowing for an immersive experience of the architectural form and the natural landscaping.
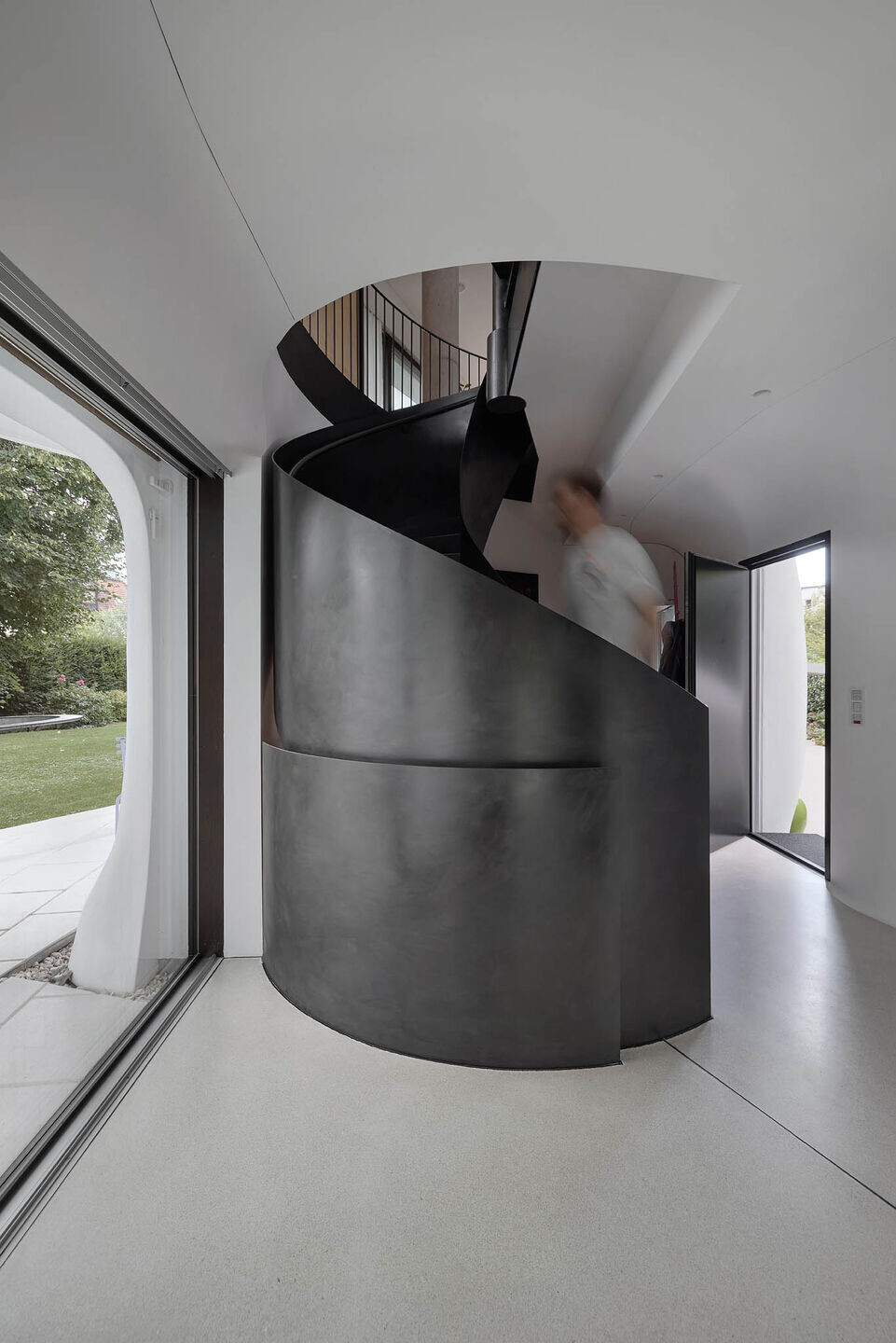
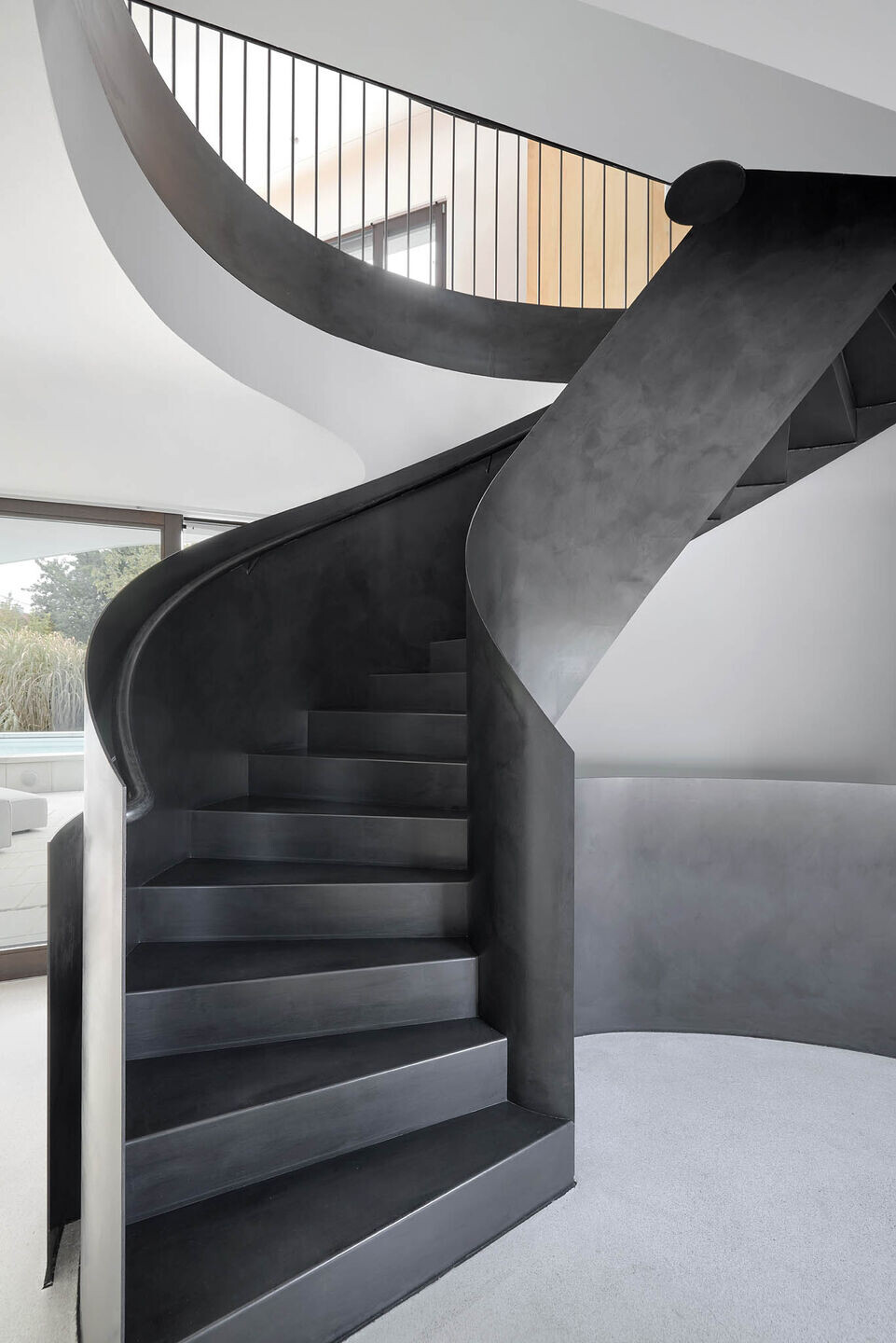
The integration of the exterior spaces is a central aspect of the design of the first floor. The living spaces are connected to the outdoors by incorporating two expansive terraces. One terrace faces the Leopoldskroner pond, fortress Hohensalzburg and Schloss Leopoldskron, while the other is oriented towards the private realm of the residence. The architectural design of the living sculpture allows for a circular circulation through the incorporation of two vertical openings, providing seamless indoor-outdoor connectivity.
The construction of this project was executed using the technique of timber frame construction. This method entailed the utilization of a CNC milling machine to shape wooden members, which were subsequently clad with planks. The outer walls were insulated with ample material between the wooden studs. The exterior finish was applied using Polyurea, a material commonly employed as a coating in the tanks of rhinoceroses in zoos, a material chosen for its durability and rustic aesthetic.
