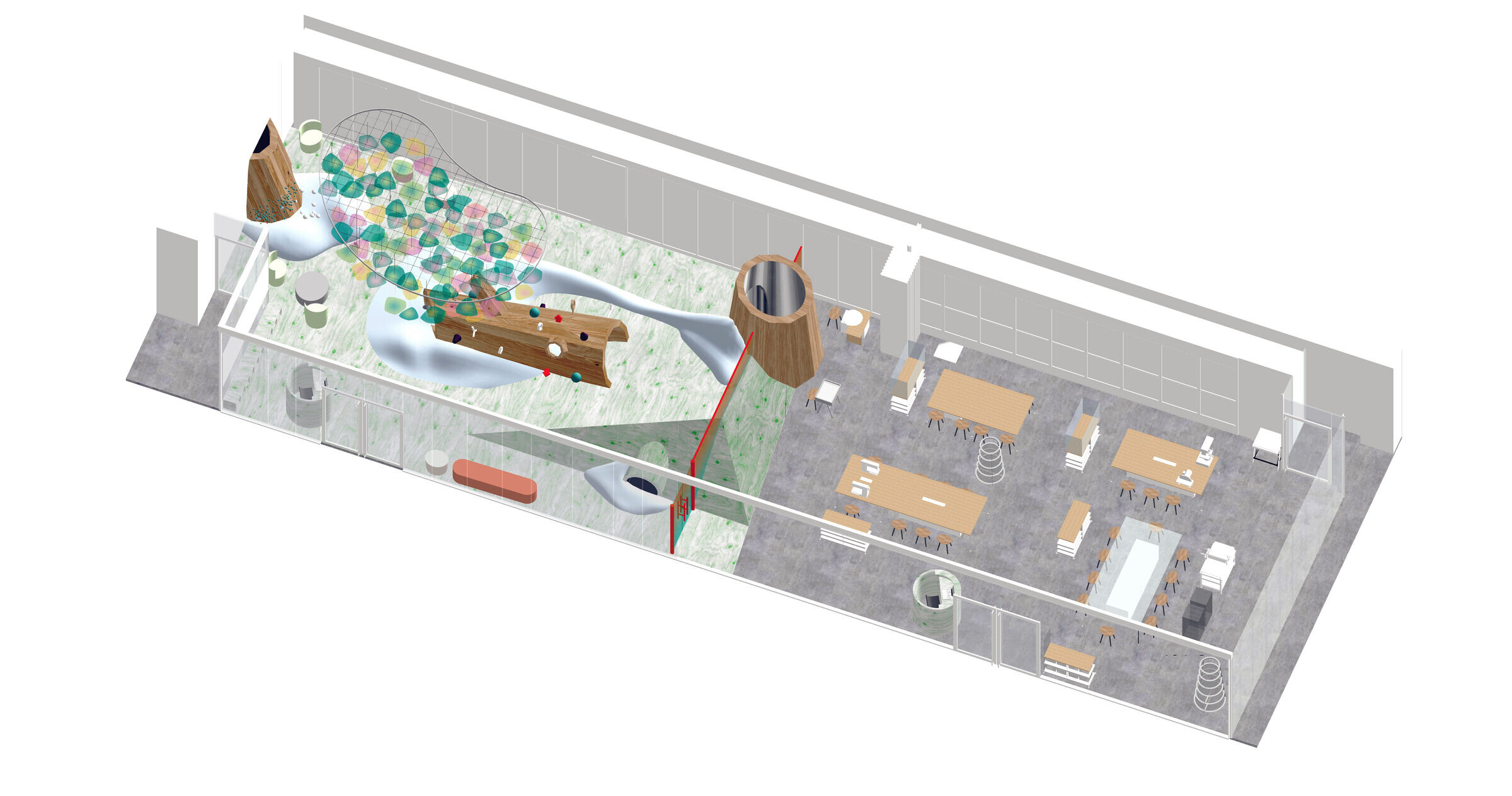In mid-February, a new creative space "Atelier" was opened in the House of Culture "GES-2" in Moscow, Russia. The authors of the project were Ekaterina Poruchik, the curator, Olga Rokal, the teacher and co-founder of the architectural studio UTRO, and Svetlana Shuvaeva, the artist.

The team faced the daunting task of creating a space which would be interesting for both children and adults. An environment where the atmosphere would resemble a fairy tale and a neat uncluttered classroom with plenty of exciting artefacts. The entire Atelier project took 1.5 years. The total area of the space is 256 m², it is divided into two zones: the Forest and the Workshop.
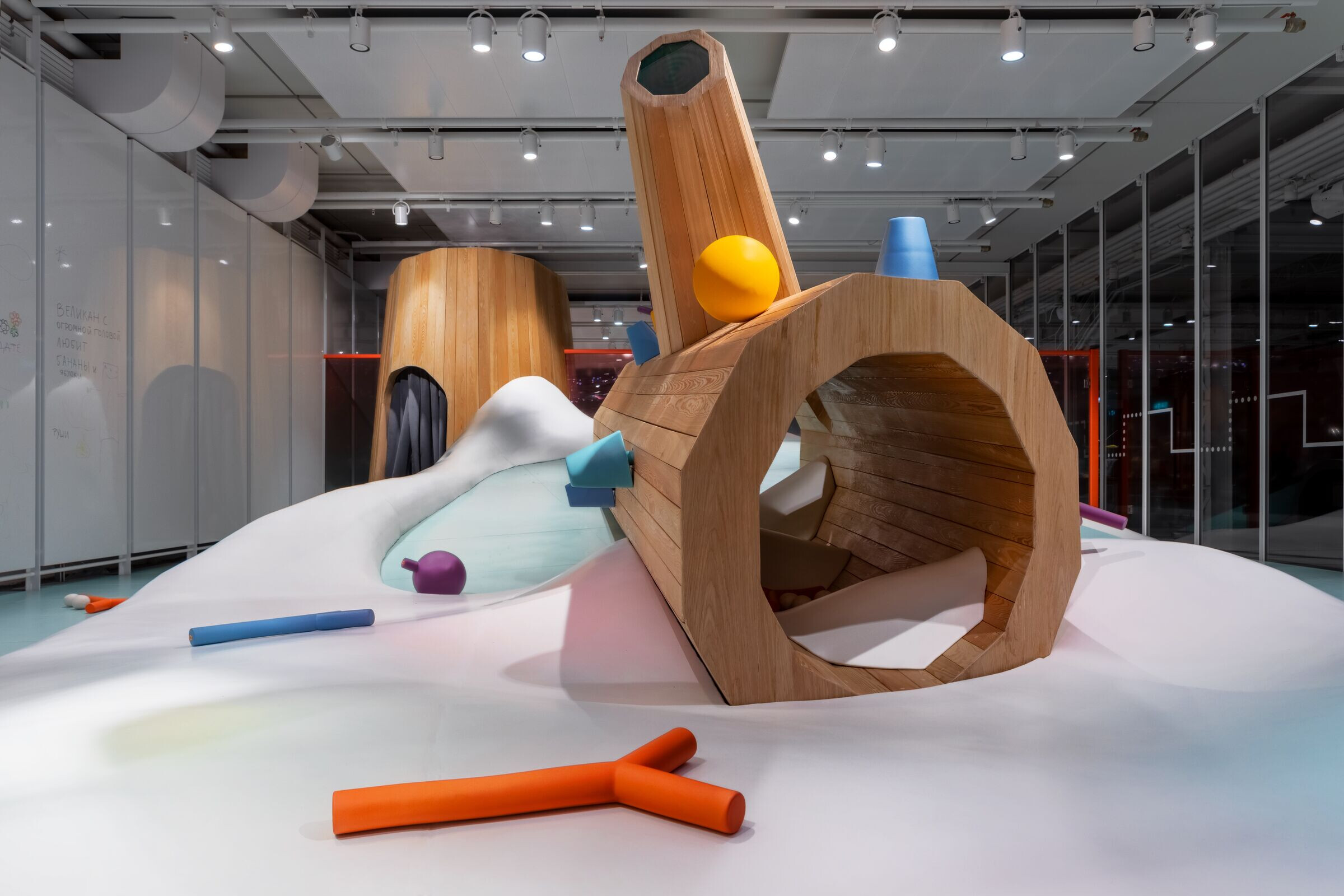
Heroes and fairy tales: what we can do in the Forest
The Forest space is visible from afar due to a large fallen tree. Inside the tree, children can climb up and take a peek inside. The images were conceived by artist Svetlana Shuvalova, which Olga Rokal transformed into play objects. The concept of the kids' zone is based on a magical forest, in which, as in children's fairy tales, the hero goes through interesting trials and enters a different realm. There is no single season in the Forest, with summer on one side and winter on the other.
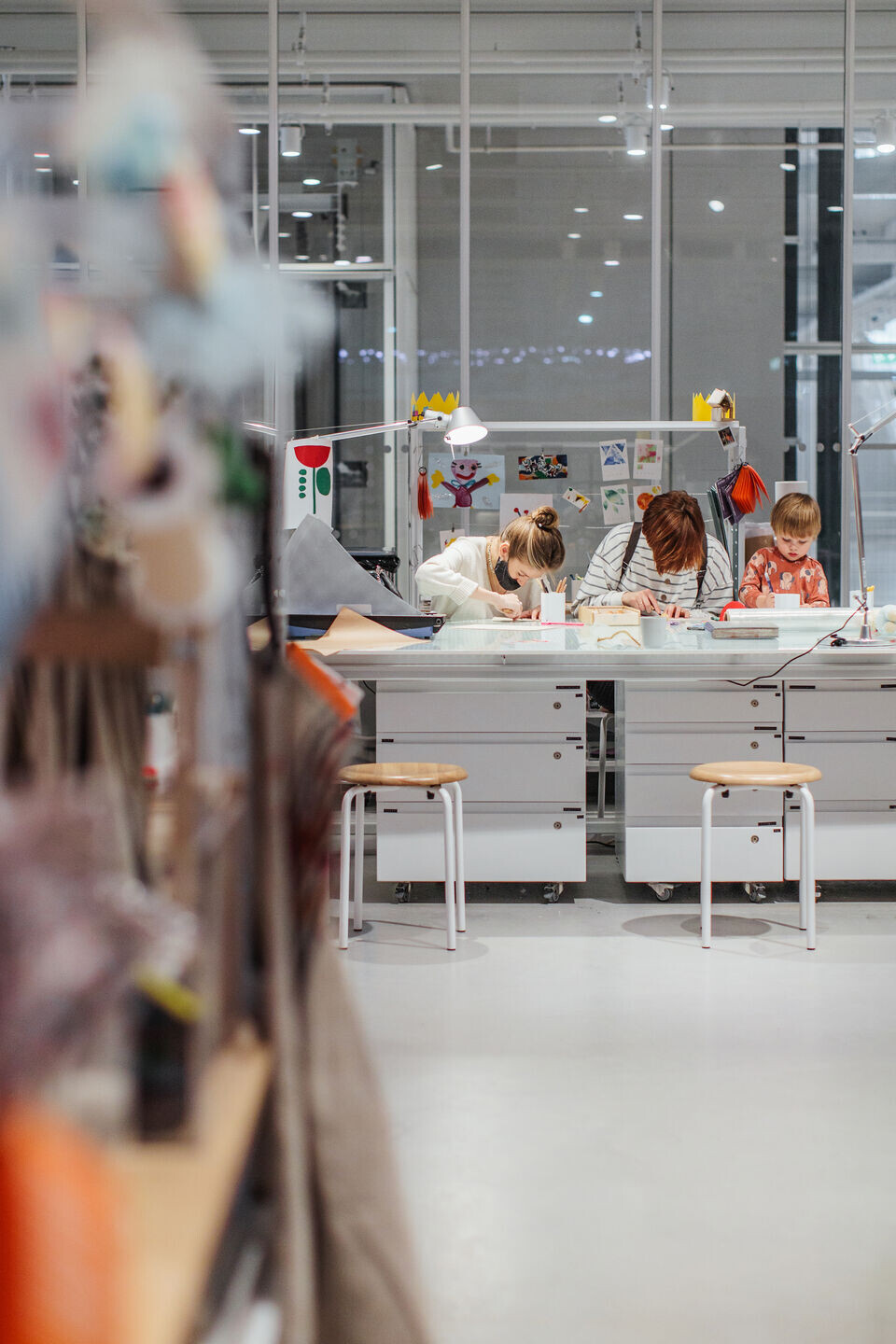
All the trees on the playground are very textured, mosses and mushrooms grow from the main one (mysterious geometrical details). Two trees standing nearby have lichens on them, so children can climb up on them. There are secret caves inside the trees, and a mirror waterfall tower and "springy" snowdrifts stand nearby. It took more than 2.5 months to make the "snow", and a special foam material (soft flex) was used to create a more natural effect.
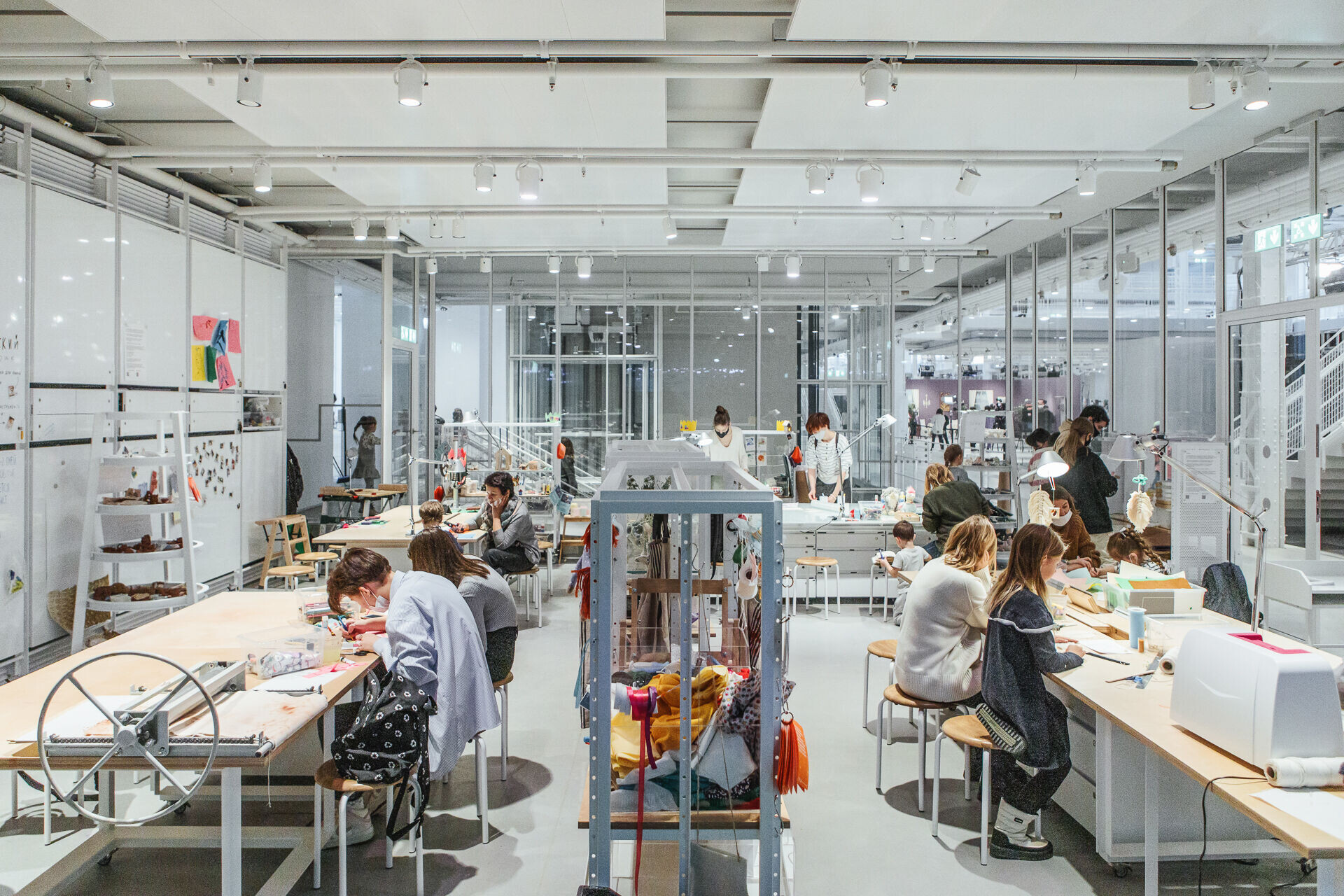
"For me, the forest is a universal space, and at the same time an archetypal image, in which there are many meanings. This image suits this site perfectly," says Svetlana Shuvaeva, the artist of the project.
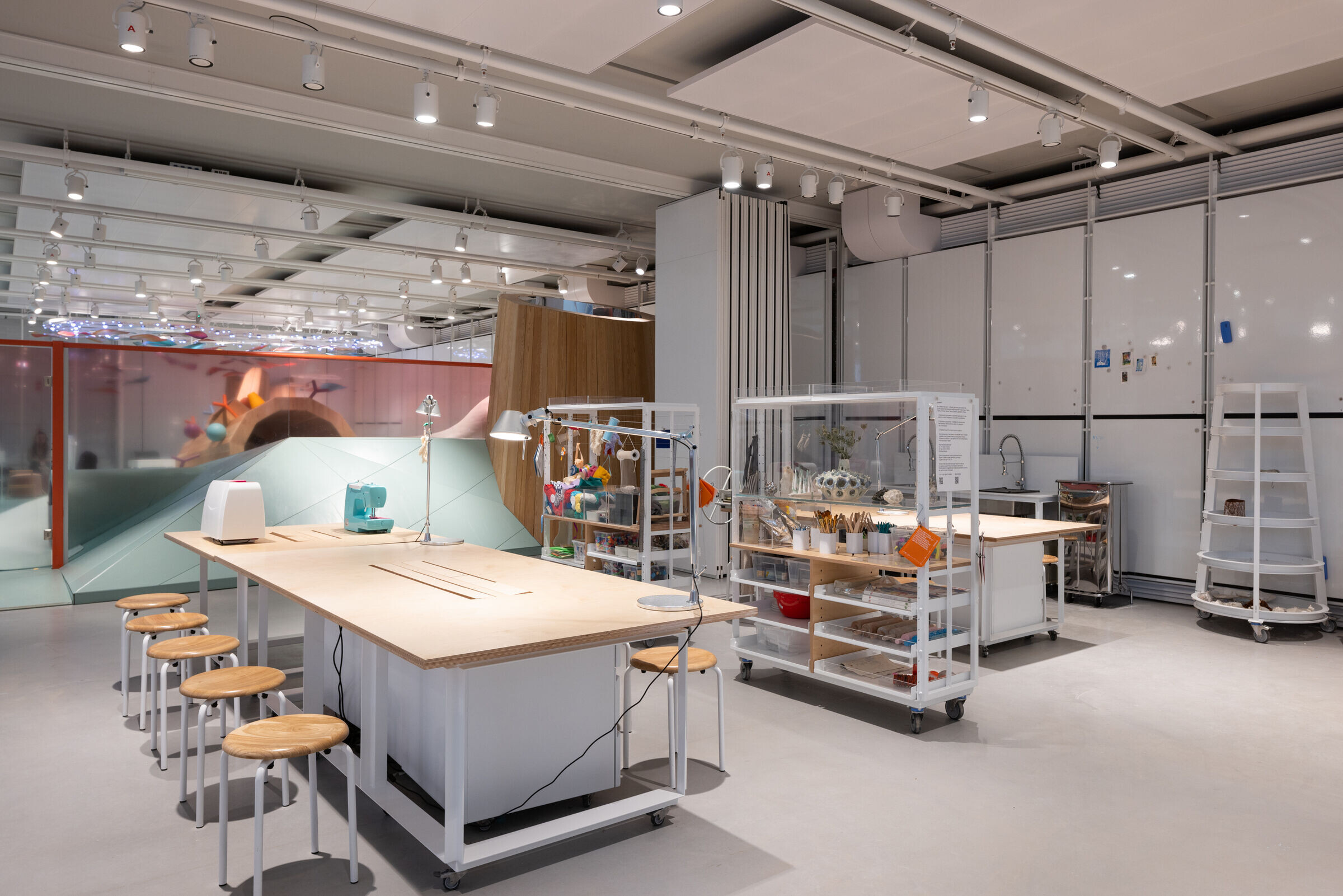
Everyone can work with any materials and equipment in Workshop
Next door to the Forest is the Workshop. It was inspired by the principles of reggio-pedagogy approach, according to which all children are endowed with creative potential. There are four areas — for working with paper, fabric, wood and clay. In each area, there is a master material expert who can help with the complicated equipment. For example, they can show you how to operate an electric jigsaw, an engraving machine, a sewing machine or a potter's wheel. Anyone can use all materials and tools at the Workshop; you may come up with your own idea and create, for instance, a wooden table or sculpt a mug for your home. According to the curator of the space, Ekaterina Poruchik, nothing brings children and parents together like co-creation.

Each piece of furniture for the workshop has been individually designed by Olga Rokal and produced in Slovenia. As a result, all the equipment is adaptable and flexible. Anyone will be able to transform the workspace to suit oneself.

"The Workshop can be visited by parents with children, adults without children, and vice versa only by children. It's a cool place with an artisan environment for all ages. And importantly, you can always take home an artefact of your own making, Olga Rokal, co-author of the project and partner at the architectural bureau UTRO.

Team:
Architects: studio UTRO
Photographer: Anastasia Soboleva
