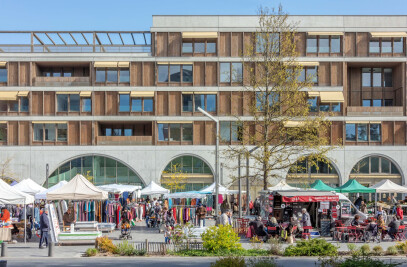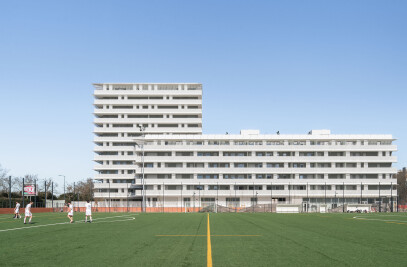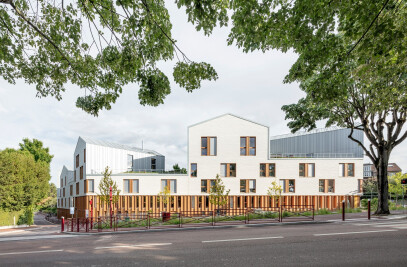Sector E of the Athletes’ Village is first and foremost a family resemblance. As coordinator architect of the sector, CoBe Architecture & Paysage has pre-written the main guidelines that govern the design of the various buildings while leaving some leeway to the individual designers. Discover.


A new district
Embodying the most domestic part of the Athletes’ Village, Lot E is in line with the existing domestic districts of the city of Saint- Ouen. It draws its inspiration from the urban context to insert itself coherently into it and to enhance it. To ensure a smooth transition, it is divided into two parts: « Les Villas » and « Les Belvédères ».
Lot E2B: a homogeneous language
The three buildings designed by CoBe are located on the eastern edge of the Belvederes, at the crossroads of three major public spaces: the Finot street, the Ampère Square and the Coteaux Alley. This situation puts the E2B block in a central position.



Reversibility, durability
The ephemeral and transitory dimension of this large-scale project required a major design principle affecting both spaces and uses, as well as the structure of the buildings: reversibility.


Materials
While ensuring a high fidelity to the initial design, the facades of the buildings were refined during the design. In order to harmonize the 3 buildings of the lot, an exoskeleton composed of vertical metal profiles runs over all the floors, highlighting the verticality of the buildings and providing additional support to the private balconies of building B3. On the top level, these profiles are transformed into pergolas protecting the roof terraces and supporting the photovoltaic panels placed at the top of each of the buildings.


Program E2B :
Games phase: 23 simple rooms and 145 double rooms
Heritage Phase: 98 housing units, 6 shared spaces and 7 shops, spread over three buildings including 1 coliving building
Client : Nexity, Eiffage, CDC Habitat,
Groupama, EDF
Design team (sector E) :
Coordinators : CoBe (architectural coordinator), KOZ (technical coordinator), Atelier Georges (landscape architect)
Architectes : CoBe, KOZ, Lambert-Lenack, Soa, Dream, Barrault-Pressacco, Atelier Georges
Cotraitants : Setec, Socotec, Arp Astrance, Aida, RRA, Accessmétrie, Topager, Nadine Schutz, Cera, Elément Terre, Geolia, GV ingénierie
CoBe's missions :
Architectural coordination of Sector E
Architectural design of lots E2B (E2B1, E2B2, E2B3)
Sustainability: Label E+C- niveau E3C2, BBCA niveau Excellence, NF Habitat, Biodivercity
Surface E2B : 8 880 sqm
Completion : March 2024
Photo credits : Cédric Colin
























































