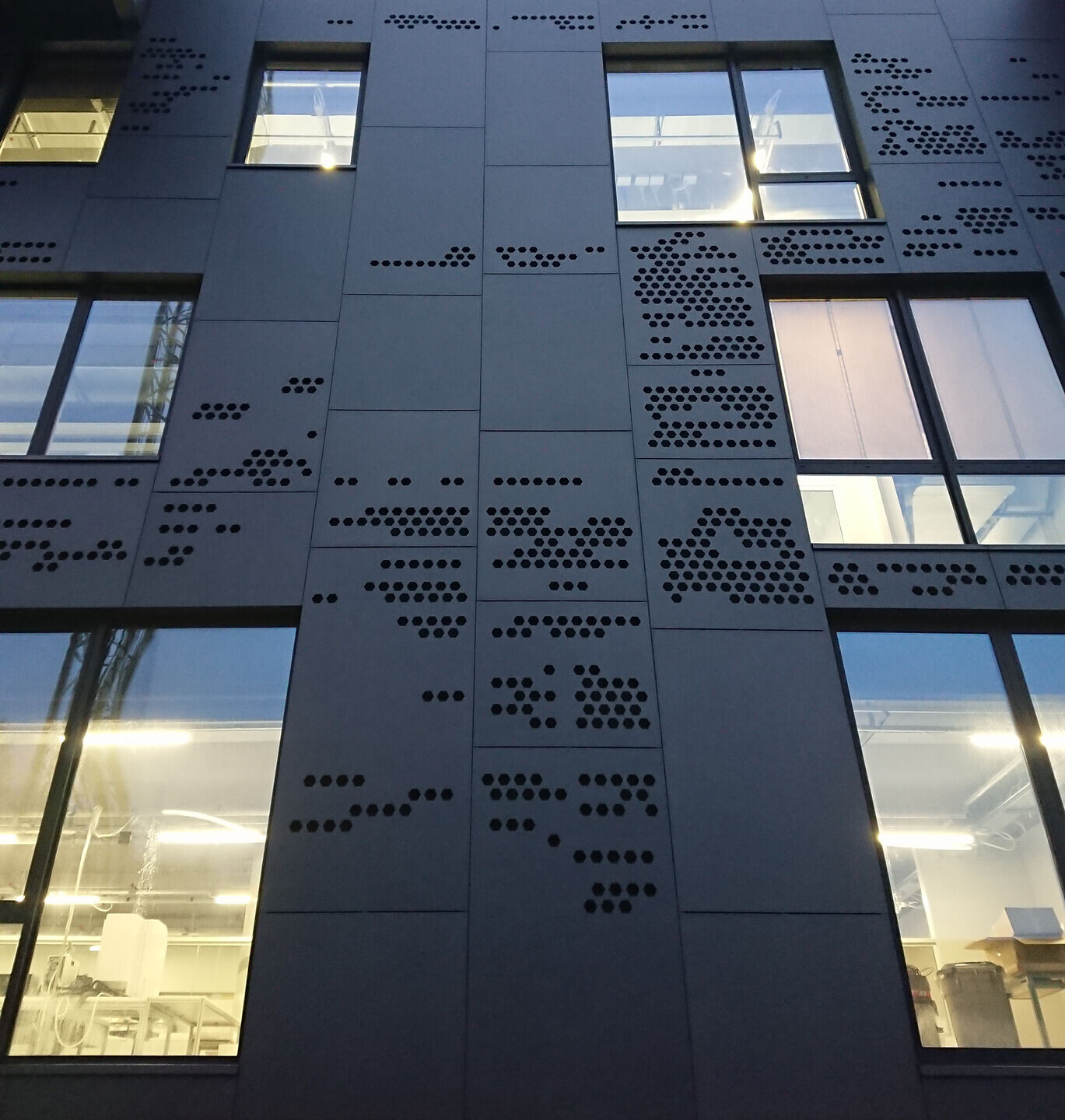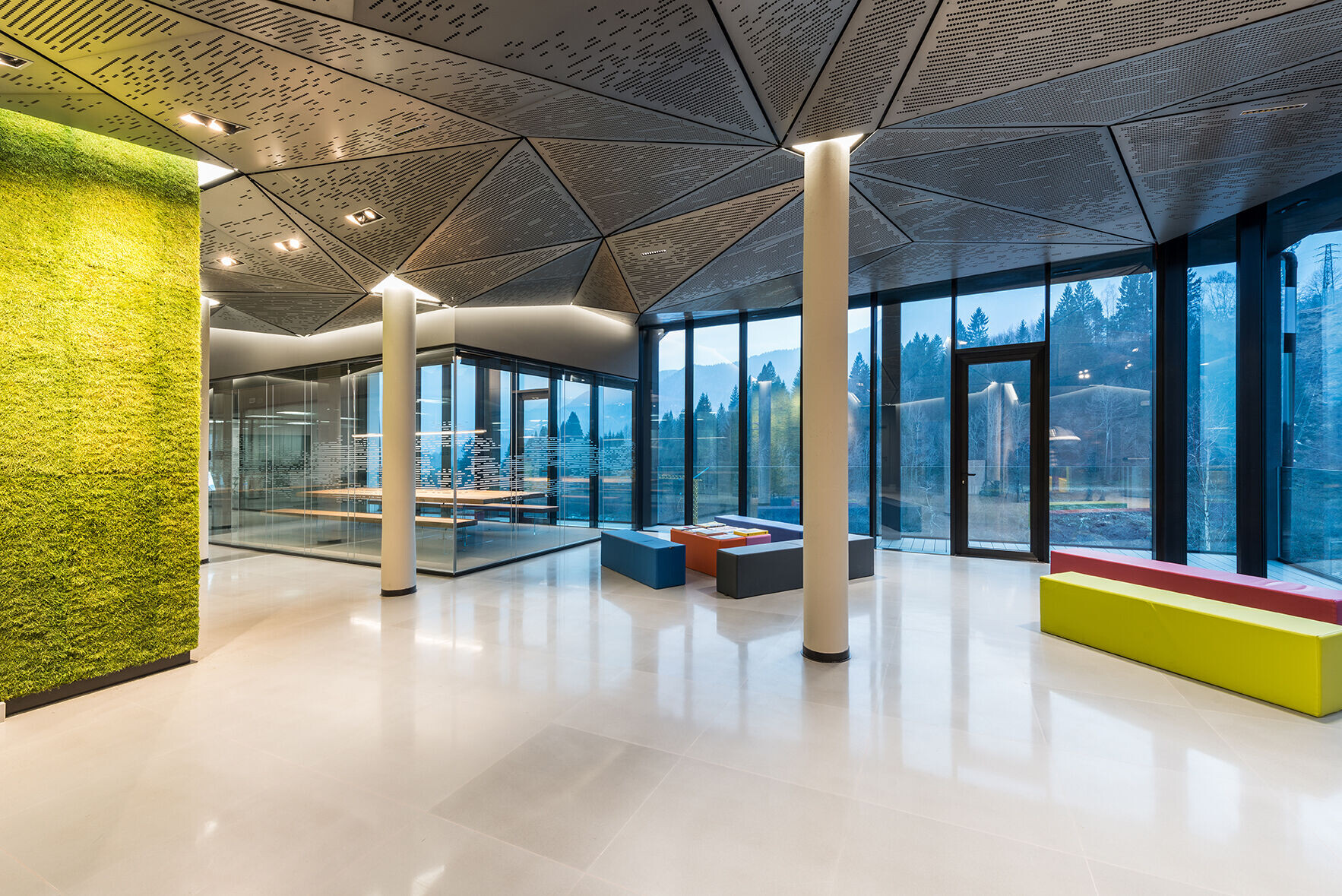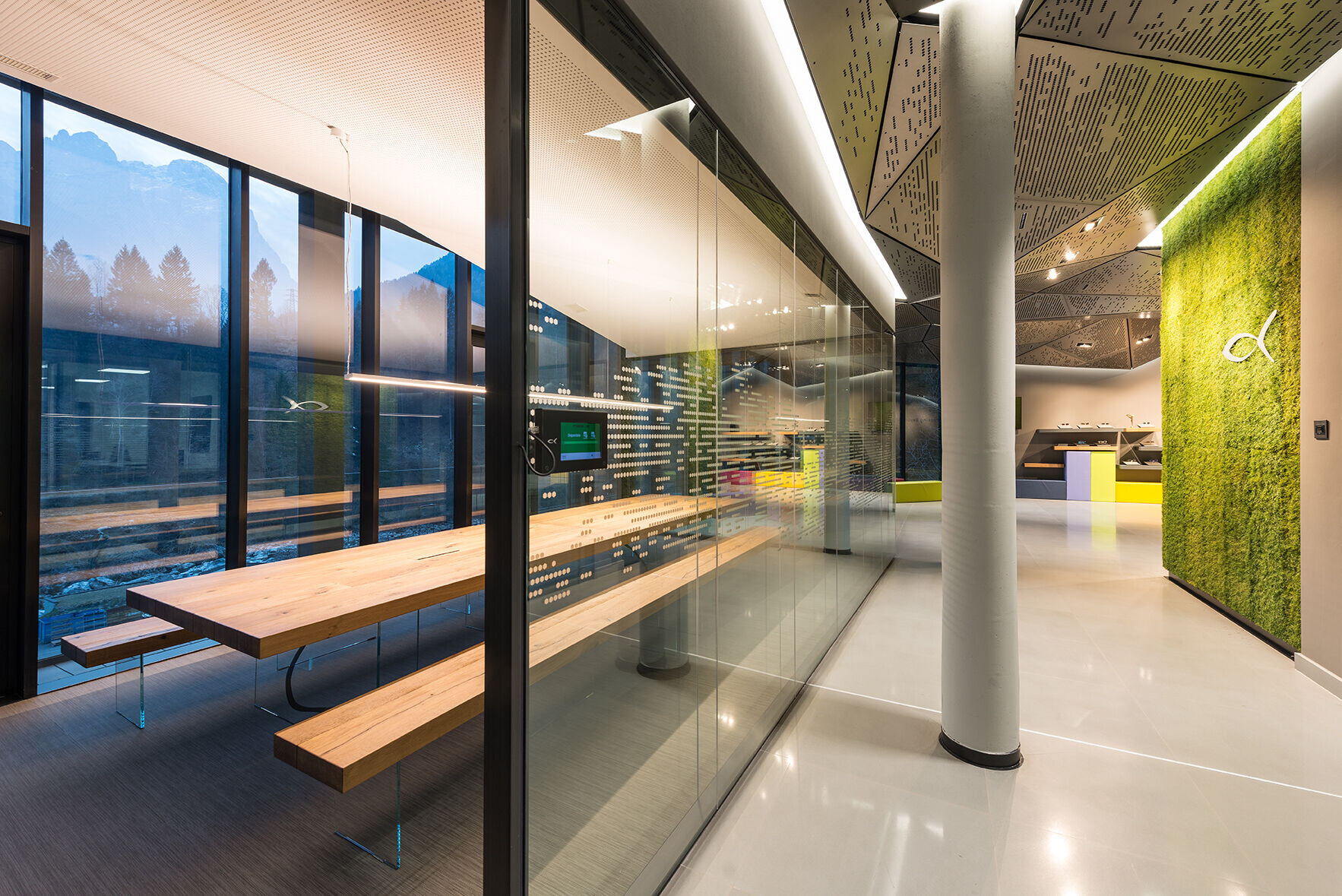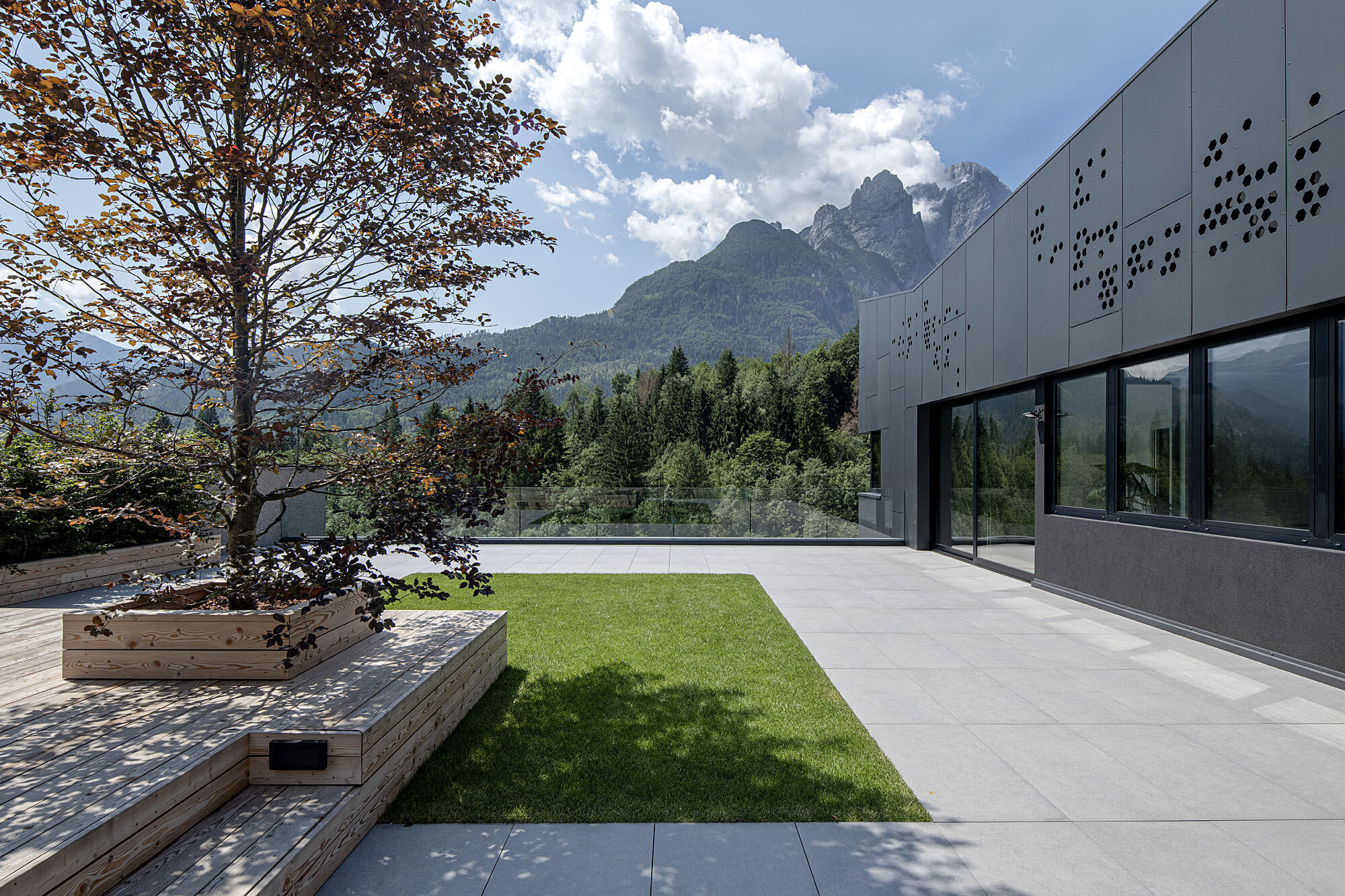Anidride Design, the studio of Nicola De Pellegrini and Giovanni Bez, designed the new Blackfin headquarters, creating a workspace that is connected with nature and tailor-made for people. The project has obtained the “CasaClima Work & Life” sustainability certification for work environments that ensure high levels of comfort for employees.

Anidride Design's mission is to design well-being. And the most concrete results of this approach are perfectly evident in the new headquarters of Blackfin, an Italian brand specialized in the production of titanium eyewear.



The building immediately catches the eye for the slender and ultra-modern shapes of the external parts, with an aluminum cladding (100% recyclable) quilted with small holes that seem to deliberately hide the internal structure, leaving full powers to the observer and to his imagination. Anidride Design has modeled the building around the principles of sustainability, creating a new headquarters capable of clearly communicating the brand's philosophy and perfectly harmonizing the artificial structures with the natural beauty of the surrounding mountain panorama. The shape of the mountains in the building is clearly distinguishable in the shape of the roof, with its slopes arranged in various levels of inclination, but also in the imposing verticality and segmented profile of the summit, which immediately refers to the image of the Dolomites.
"Architecture and sustainability, from our point of view, can join forces to redesign the image of brands and clearly communicate their philosophy." - says Nicola De Pellegrini.

The connection with the mountains, and with the external environment, is also perfectly evident in the interiors of the building, designed in order to create a harmonious dialogue with the landscape. Inside the rooms there are wooden and stone elements, and a vertical garden on the walls seems to delicately evoke all the majesty of nature. The ceiling is also characterized by a perforated surface that recalls the sharp shapes of the Dolomites. In the project linked to Blackfin, the forces of architecture, sustainability and communication have forged a new face for the brand, giving it a new boost and projecting it directly towards its next challenges.





































