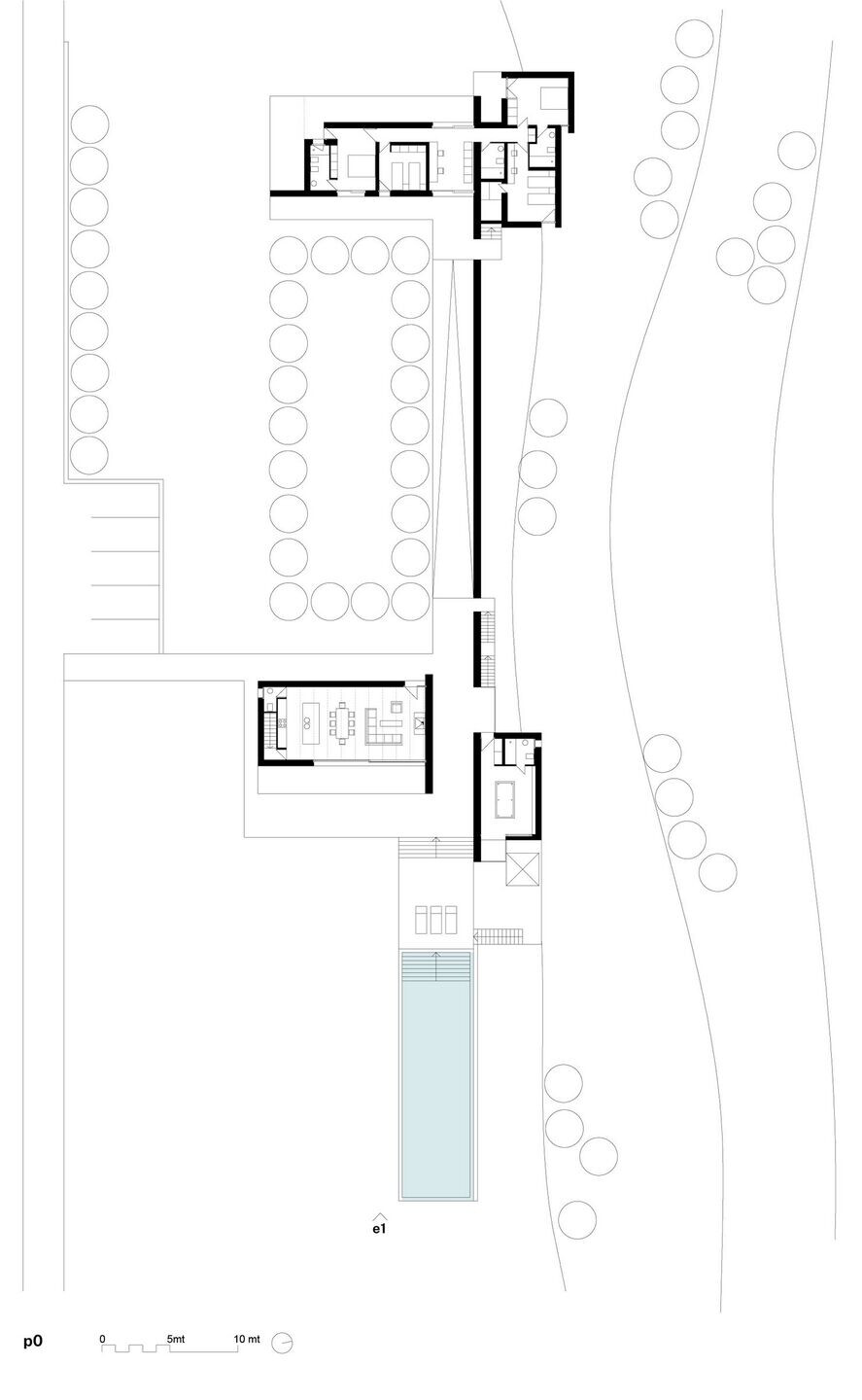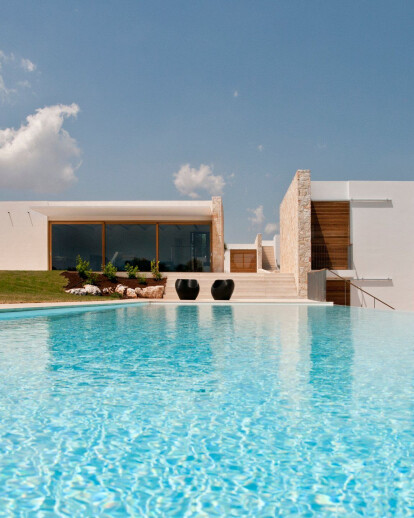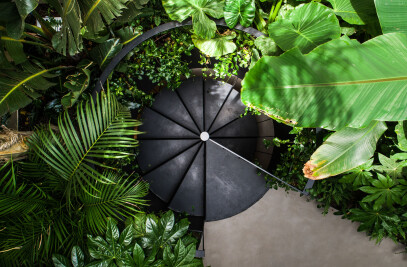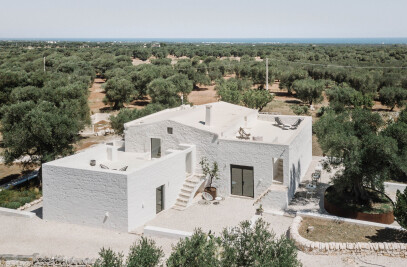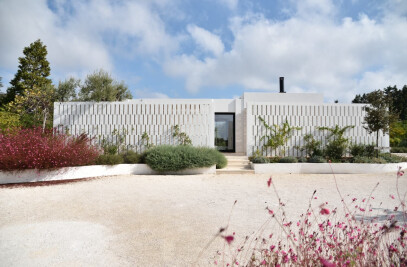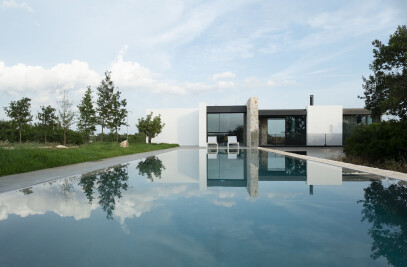The design decisions for this project were influenced by a desire to create a dialogue with the surrounding environment.
An understanding of the site, through careful observation of its material (morphology, nature of the soil, vegetation, etc.) and immaterial characteristics (atmosphere, sensations, sounds, etc.), helped shape an architecture that is closely related to its setting, avoiding the pre-determined choices that can define projects that appear as if fallen from the sky and out of keeping with their surroundings.
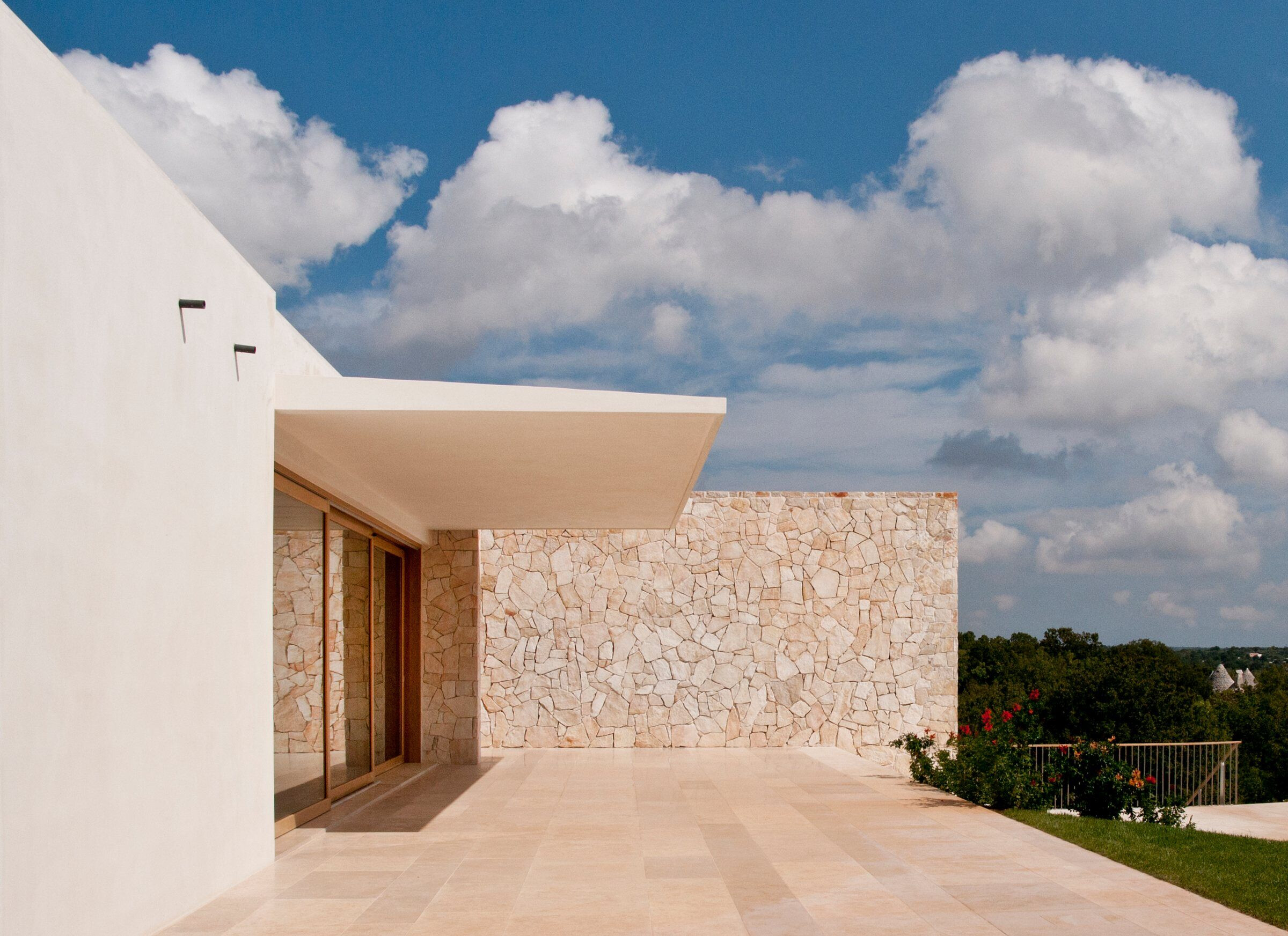
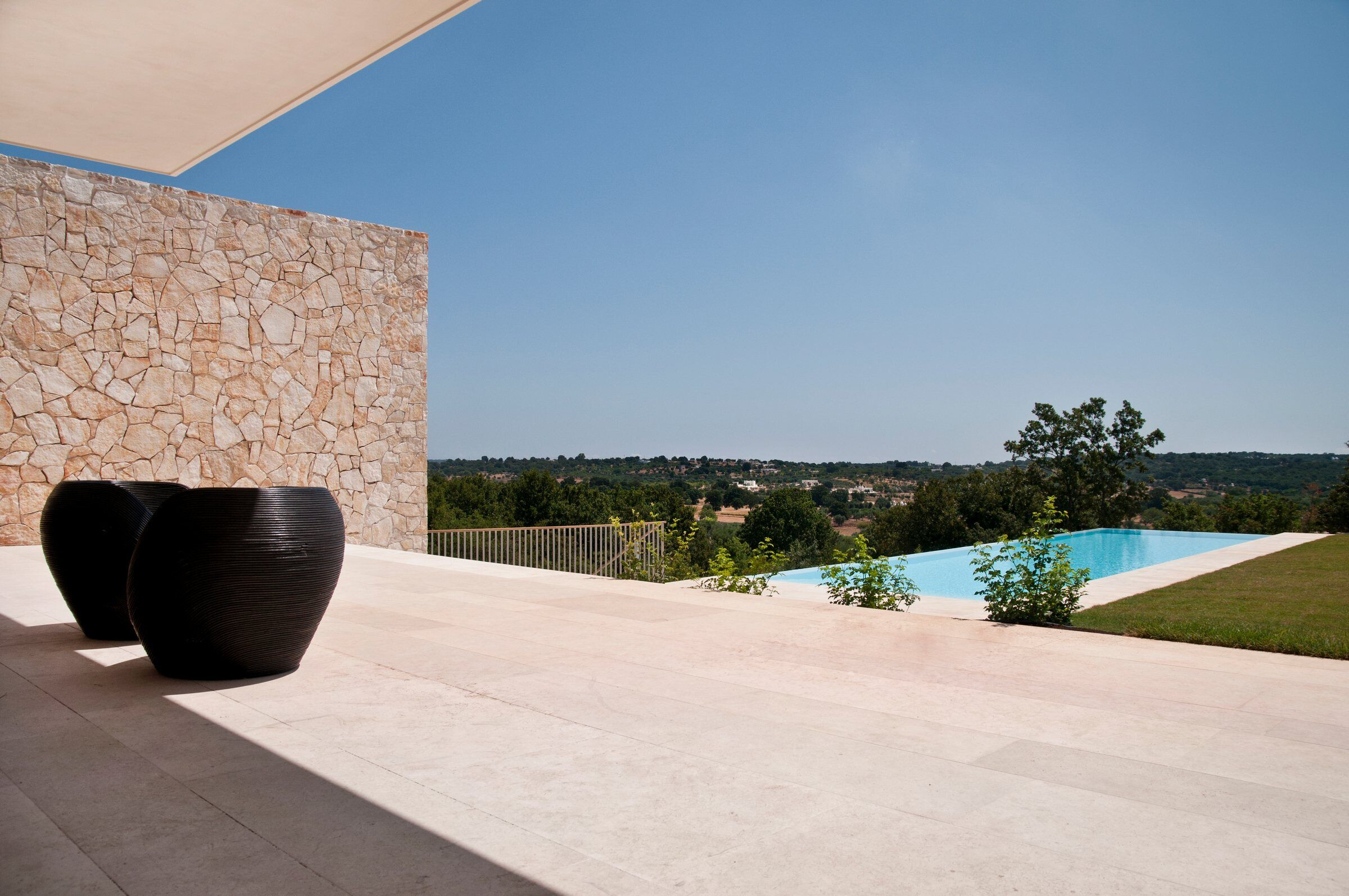
The building was therefore divided into several blocks that develop horizontally, following the topography of the site and becoming a part of it. Each block is home to a different living space, allowing the inhabitants to move from one block to the next while experiencing the surrounding landscape as part of their home. Orientated along the east-west solar axis, a route passes through and distributes the open and closed spaces, culminating in the infinity pool that allows you to admire the landscape of the valley below as if suspended in mid-air.
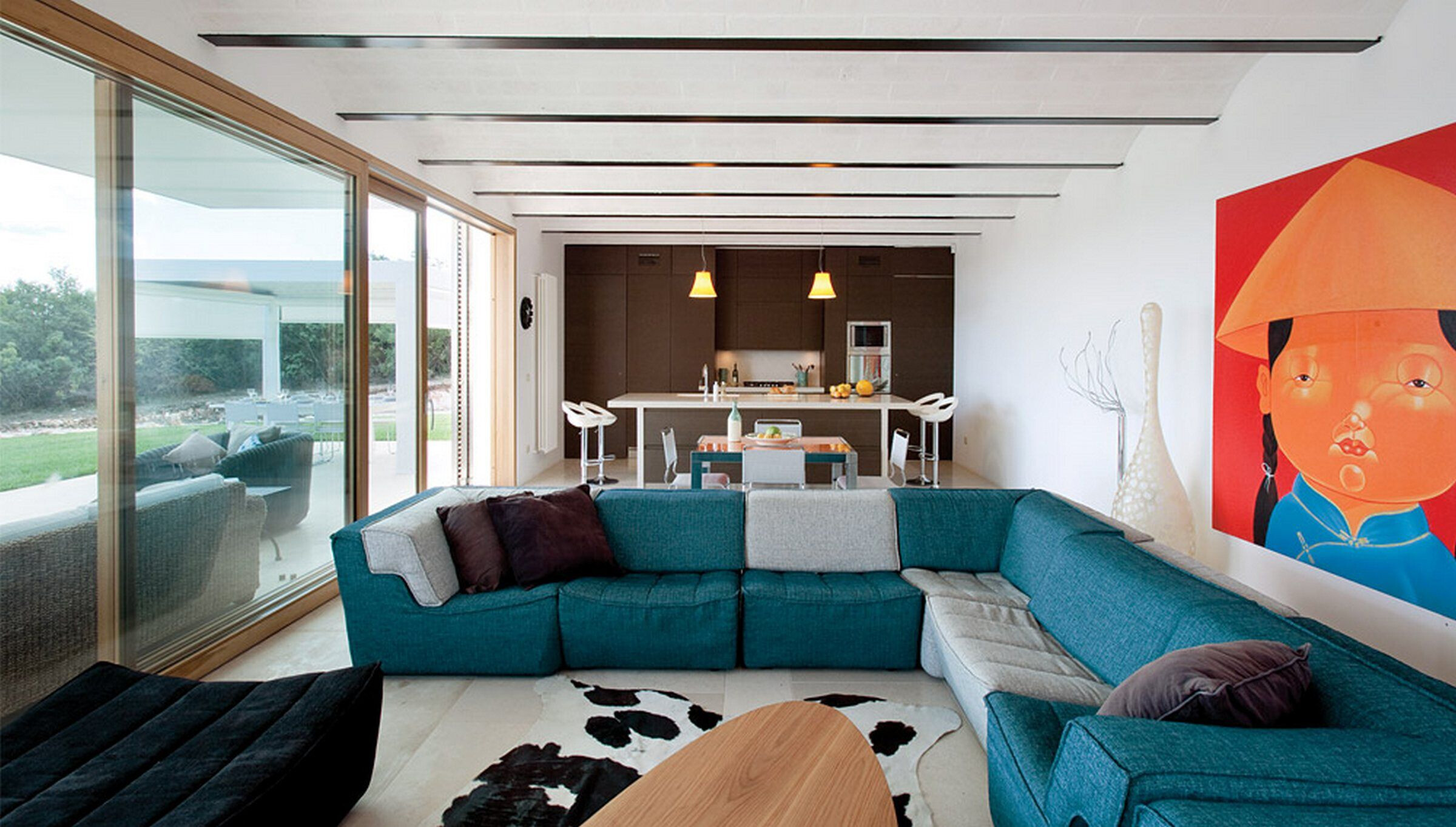
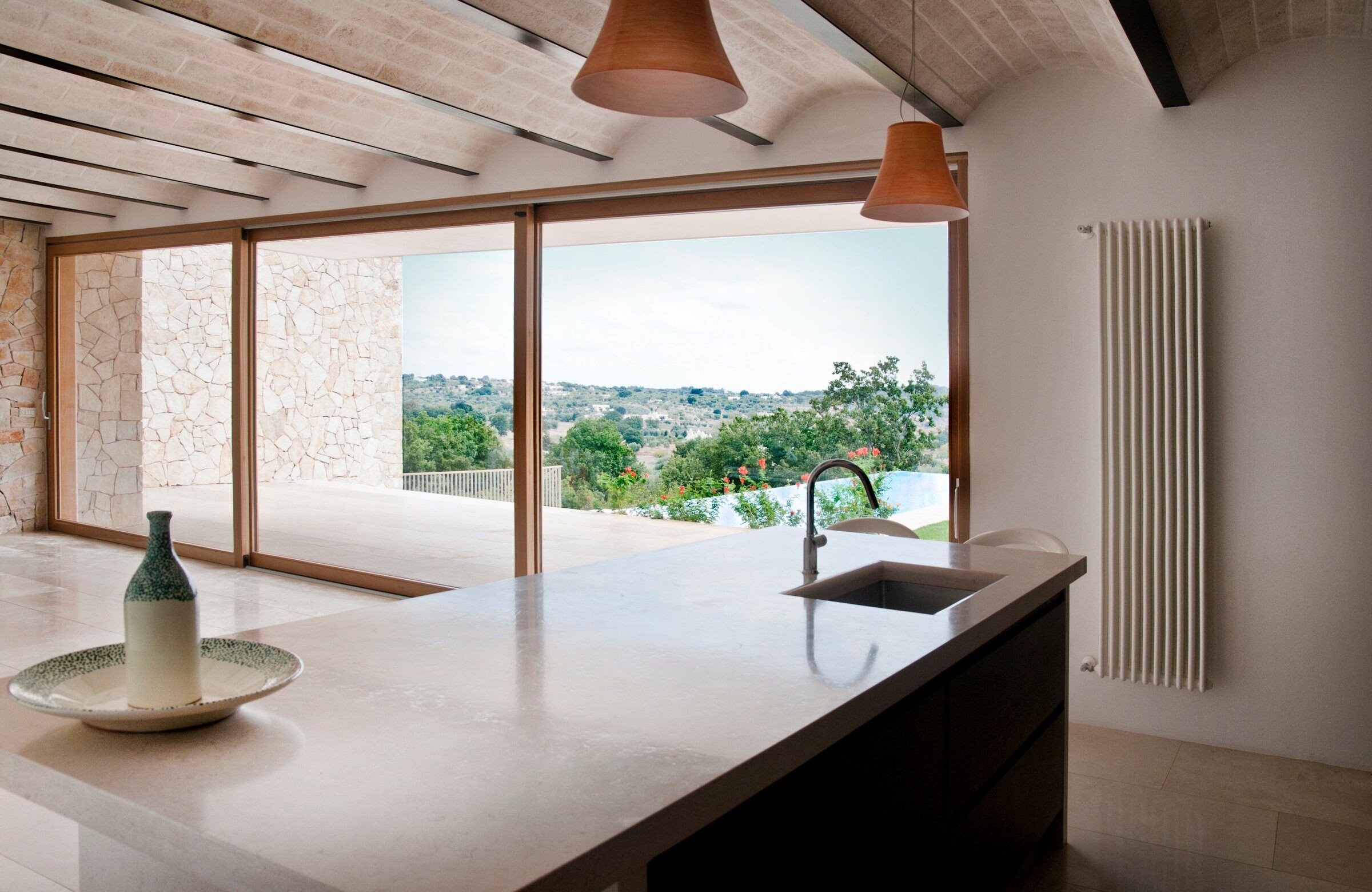
Team:
Architect: Corsaro Architetti
Photography: Dario Miale
Founder & Director: Daniele Corsaro
Account Manager - Business Development: Annalisa Bruno
Surveyor – Technical Director: Luigi Susca
Prof. Architect – Supervisor: Ori Merom
Engineer – Office Manager: Rocco Petrosino
Architect – Project Manager: Francesco De Gaetani
Architect – Project Manager: Marianna Mancini
Secretary – Administration: Giusi Chirico
Collaborators: Engineer Sergio Tracuzzi
Construction company: House Costruzioni
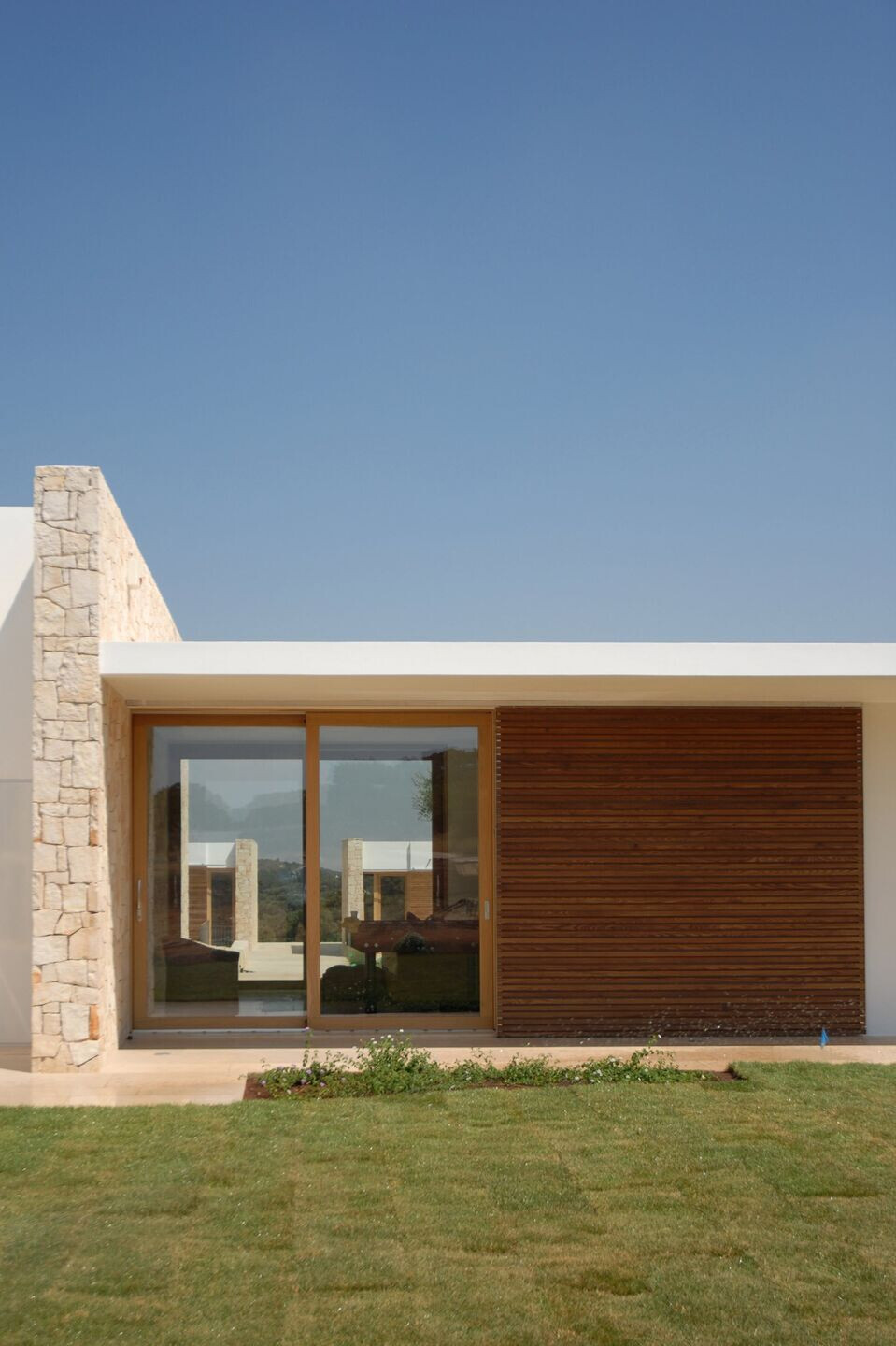
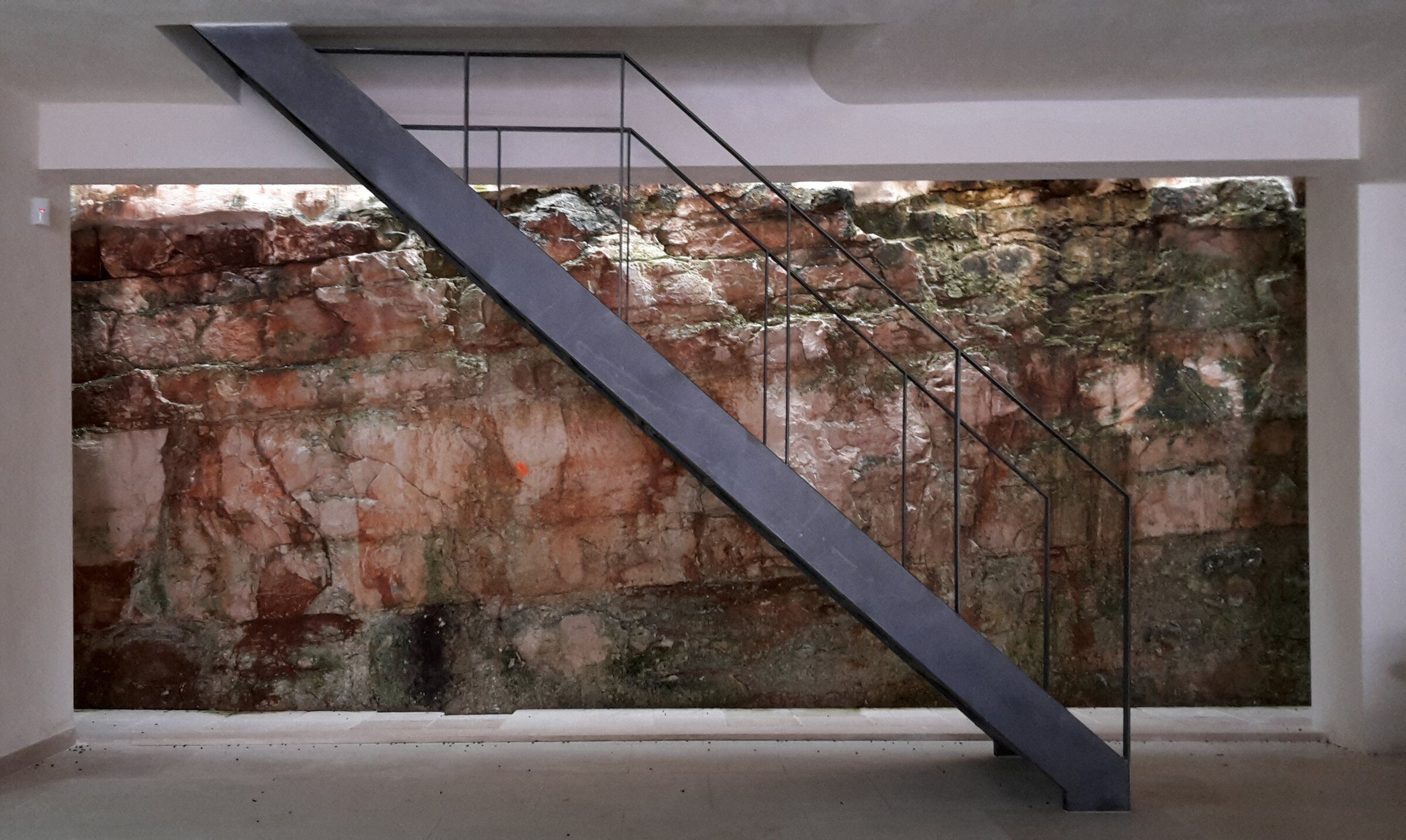
Material Used:
1. Arclinea: Kitchen
2. Flaminia: Bathroom fixtures
3. Neve: Bathroom taps
4. De Carlo: Windows
5. Invisibile: Interior doors
6. Flos: Lighting
