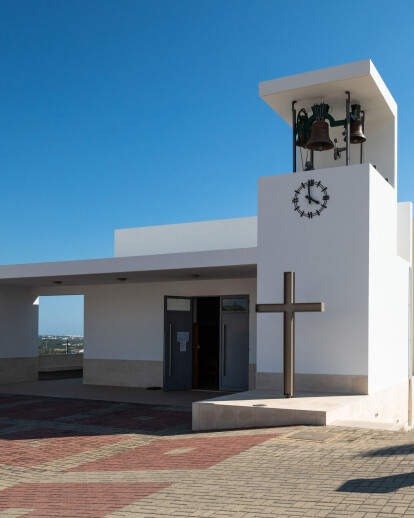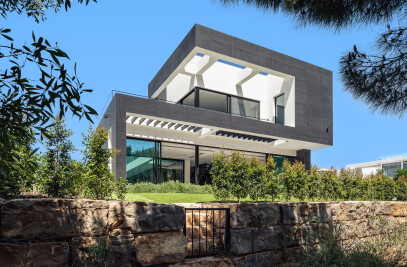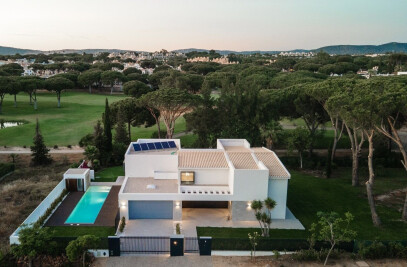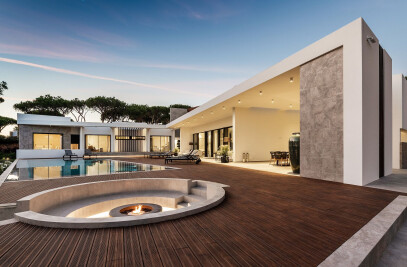As a social institution with strong ties to the Catholic Church, it makes perfect sense for the “Santa Casa da Misericórdia” to add a new chapel and mortuary to the existing structure.
The new proposal, although a semi-private religious structure, is intended to be open to the general public, which construction commenced in 2008, and was only completed in 2021.

The new chapel is to be an enclosed structure situated on the south slope of the site, thereby taking advantage of its steepness in order to allow the Mortuary to be “buried”, thus allowing an association with its respective symbolic value. In addition, this design strategy takes advantage of a direct access to the exterior, to the south.
The Chapel, will be on the upper level, itself having direct access to the opposite side, characterized by an open court whose perimeter is the existing street on one side, and existing support structures along the remaining sides.

The interlocking nature of the two levels allows for creating a volume characterized by a sense of deprivation and emptiness, where the light always enters through highlights, while at the same time providing defused, atmospheric spatial lighting throughout the day.
Through volumetric purity, and these same volumes being set into the hillside, the new proposal will be characterized as an imposing white box, with a cruciform void in cut out from the outer wall, the chapel intends to be a reference toward a minimalist simplicity.
The total building area is 577 m2 with a footprint area of 352 m2





















































