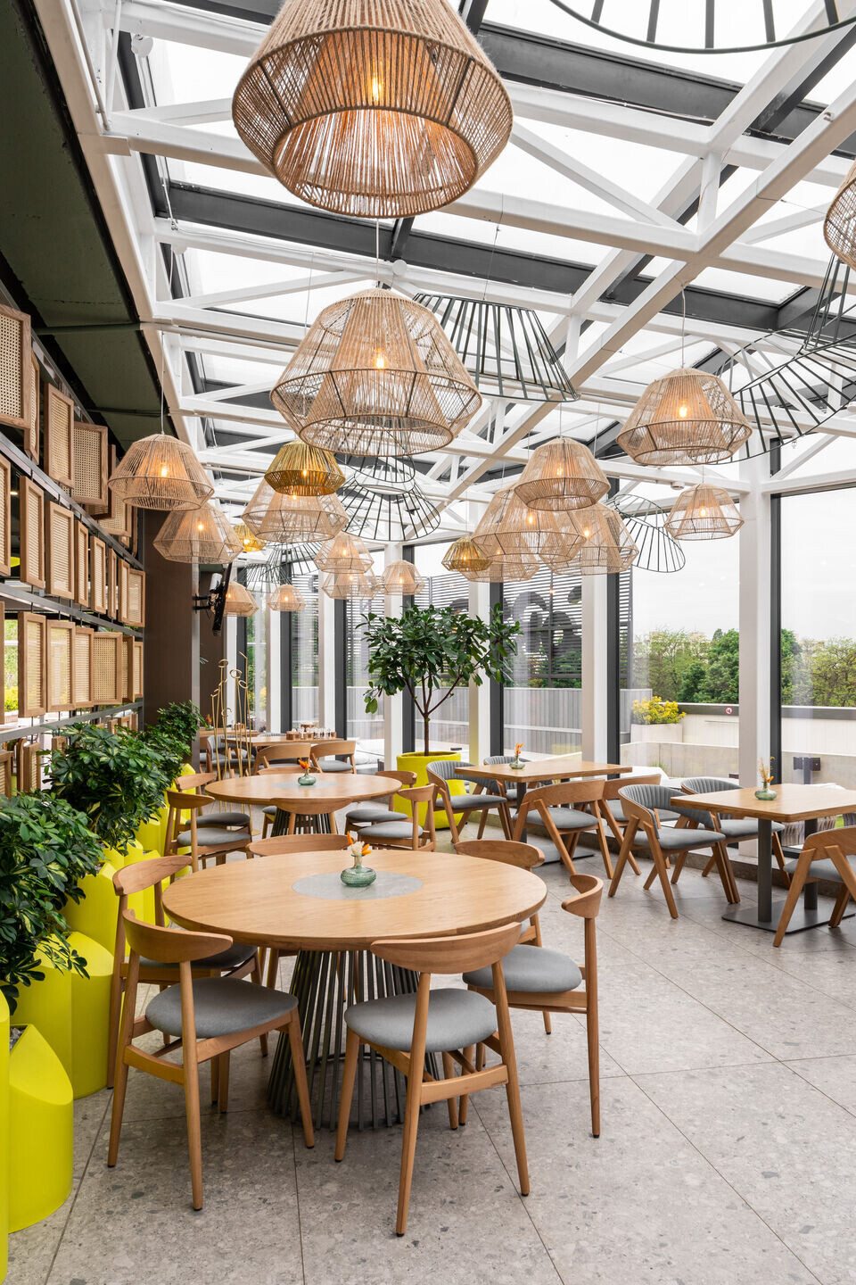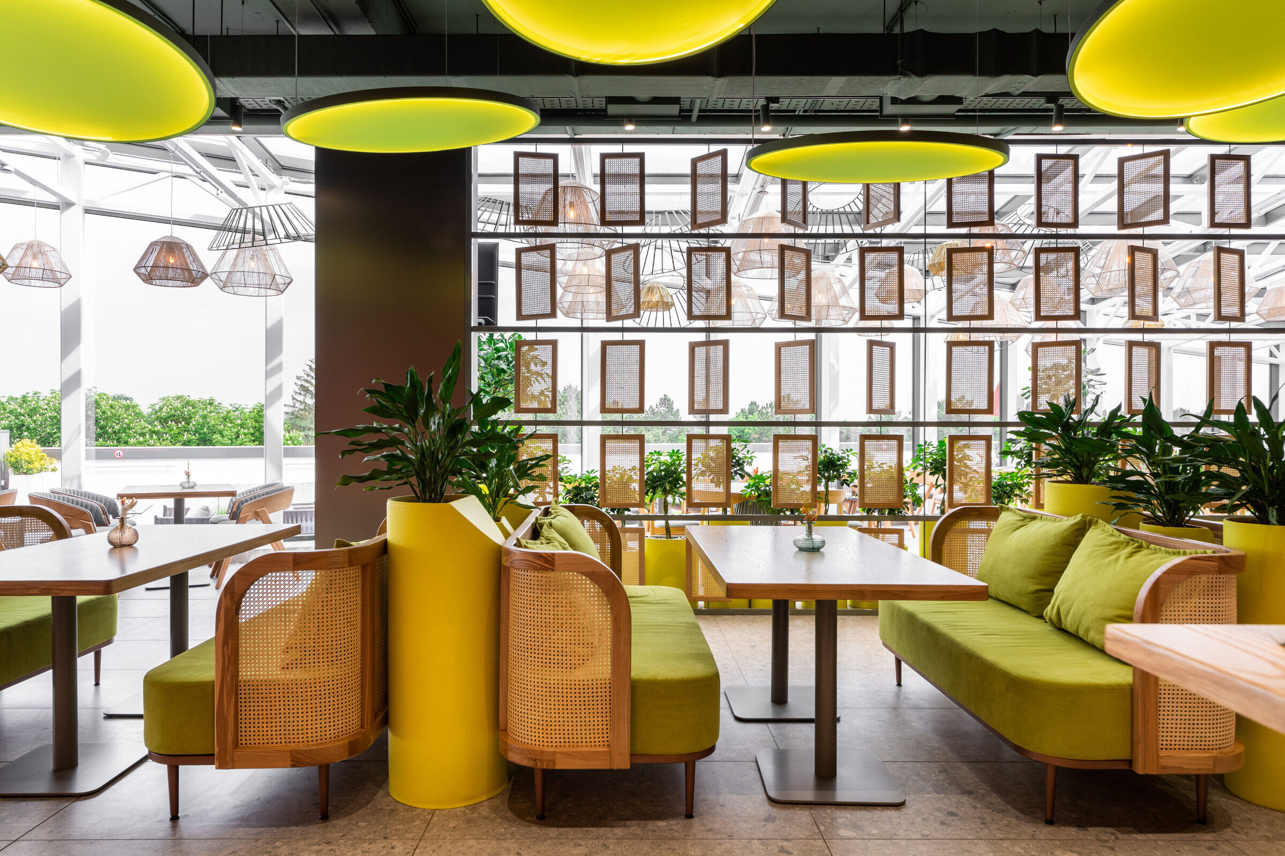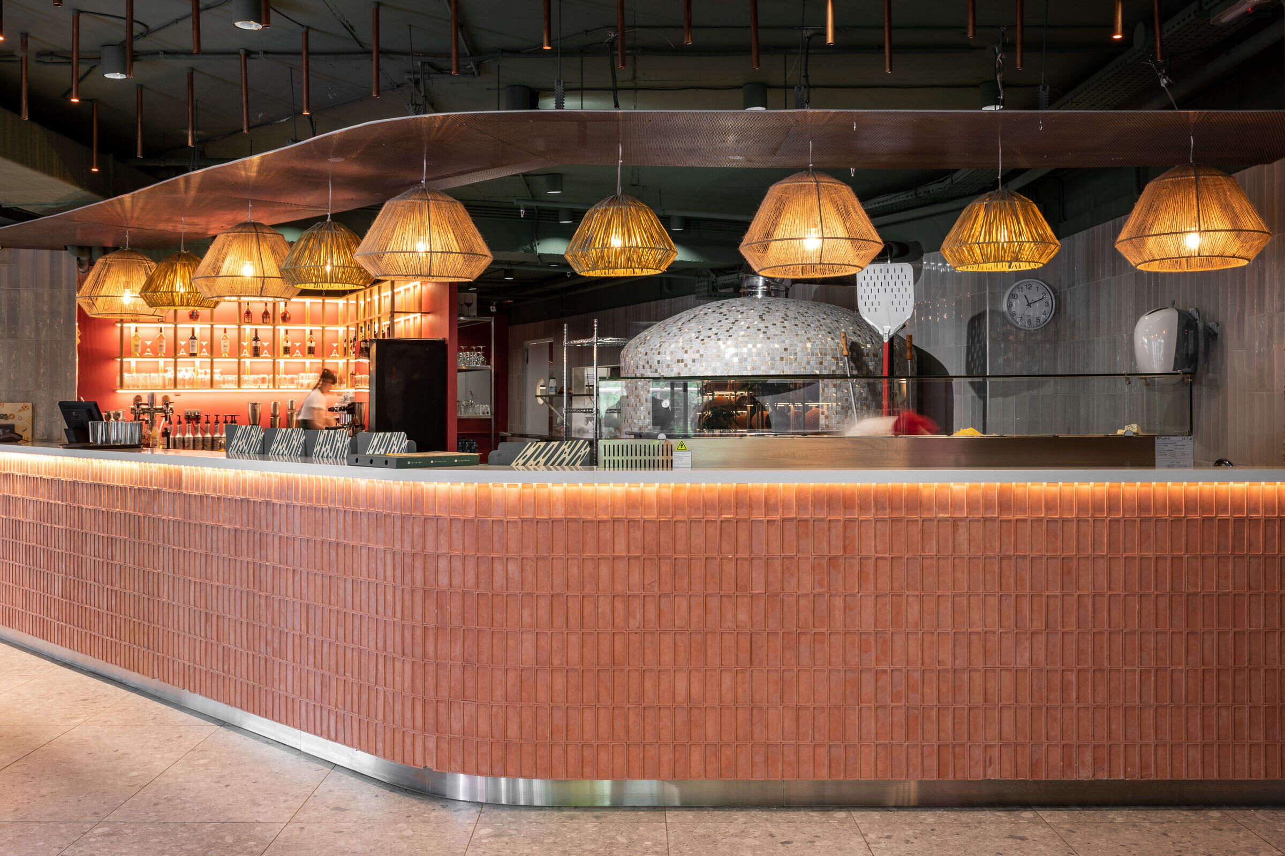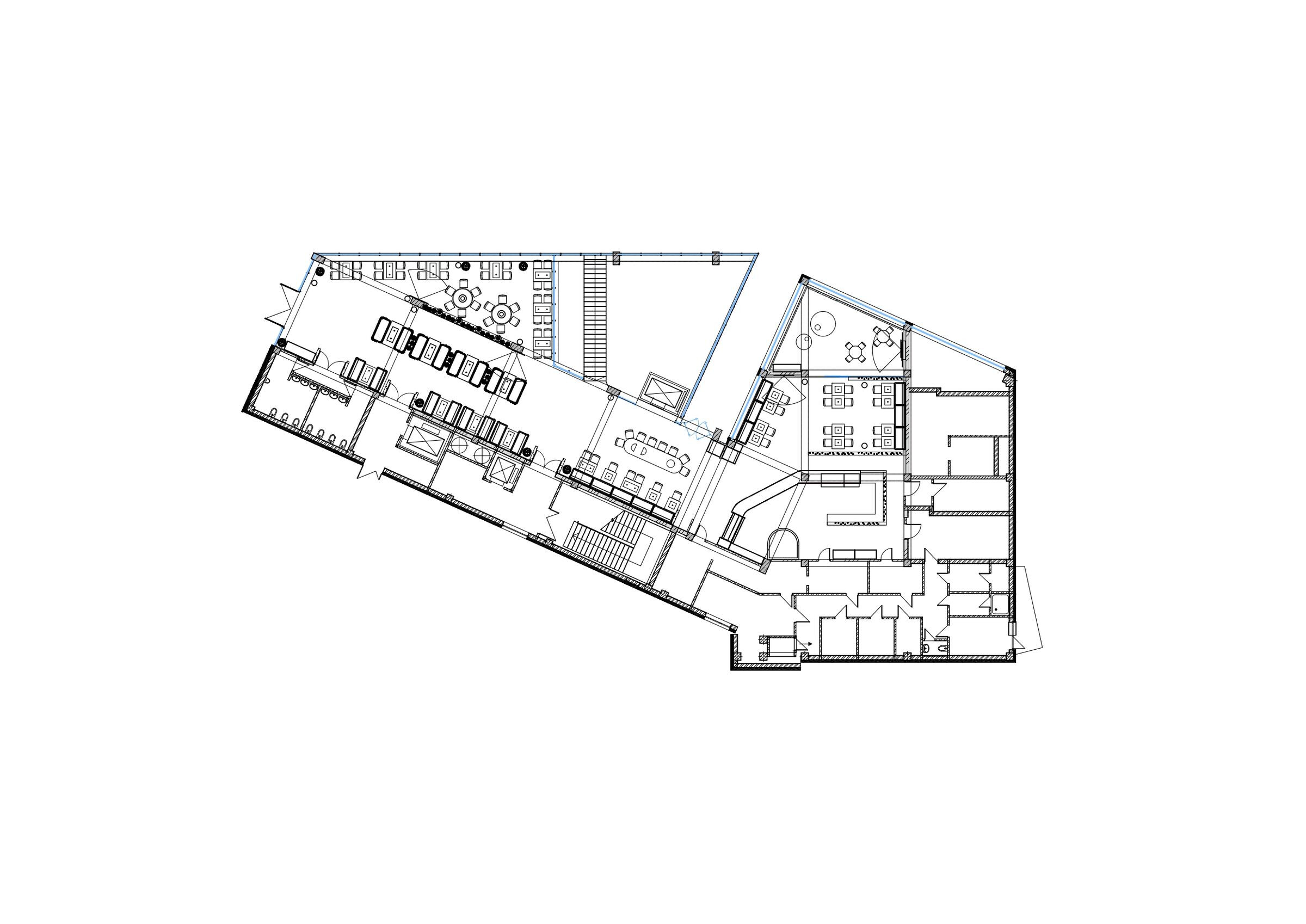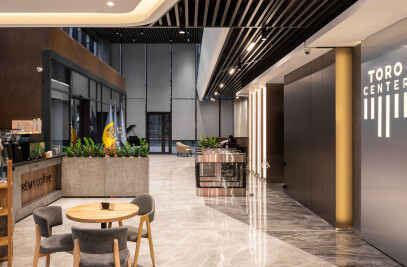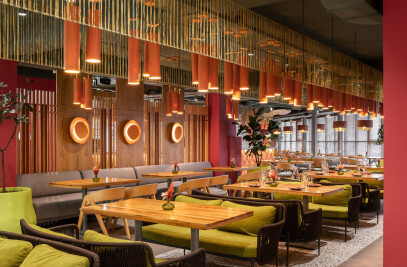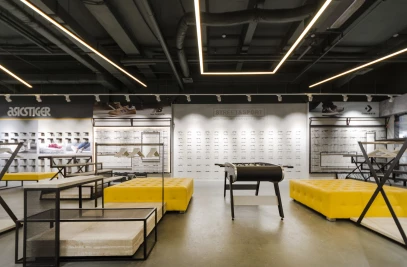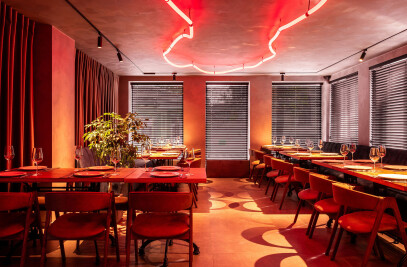It emanates comfort and warmth that every restaurant intended for the entire family should possess. We approached the project of Corso Pizza in a comprehensive manner, creating areas that enjoy diversity and privacy. The interior has plenty of personalized details and accents that emphasize its naturalness. We have used in the premises dozens of elements that give it personality, without being eccentric and all are aimed at offering comfortable atmosphere to the visitors.
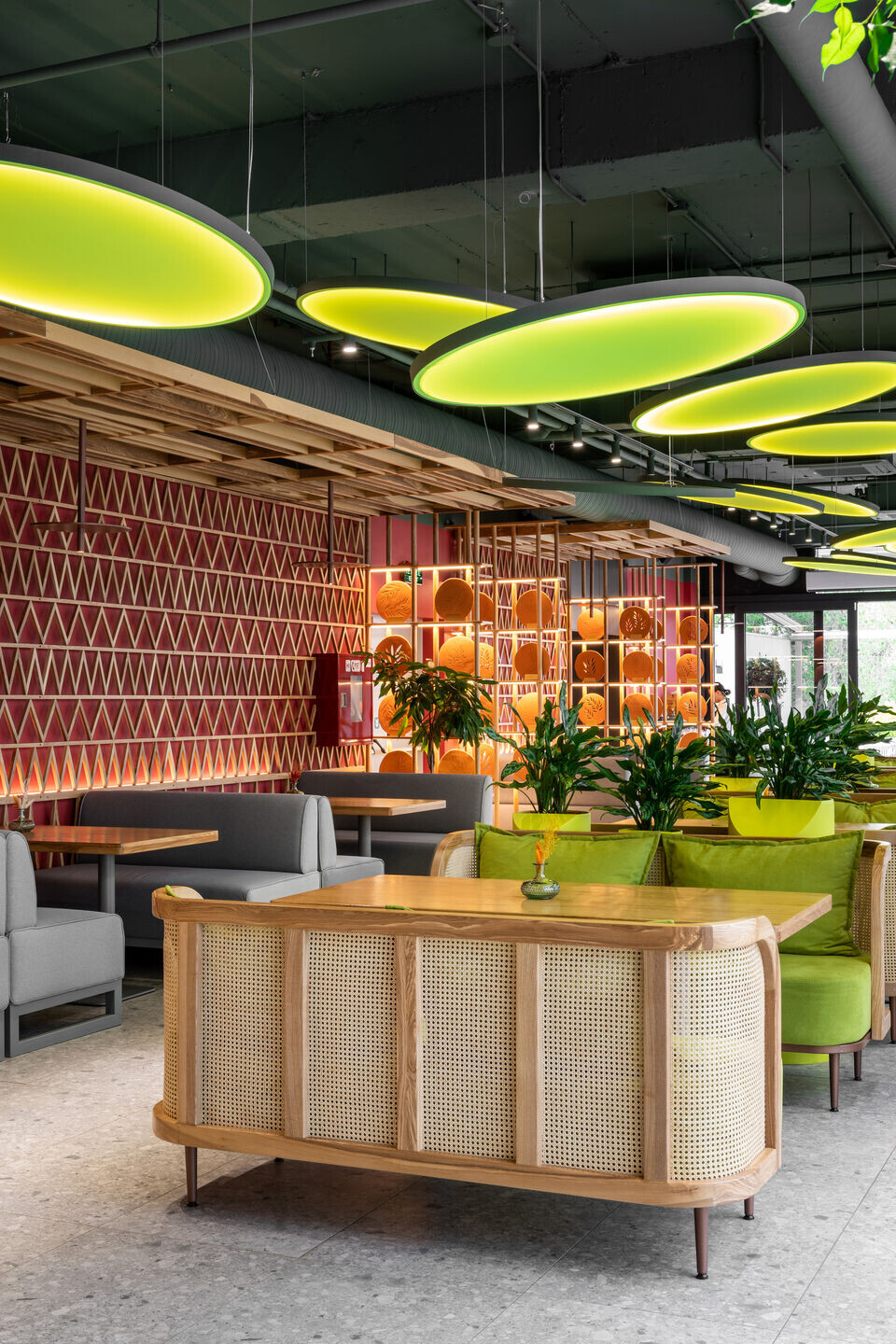
The entire pizzeria was divided into several areas, each of them with individual stylistic characteristics, but all united by a common concept. The allure of naturalness meets us just at the entrance area. A large wooden table, which has a pot with natural plants integrated into its structure, sets the spirit for the premises. Also, here we have the accent wall decorated with wooden elements. Other pieces of furniture also support the atmosphere. In the paradise of calm, accents of green intervene as a breeze of freshness, which can be found in the restaurant in the seats of the sofas, but also in the pots with plants.
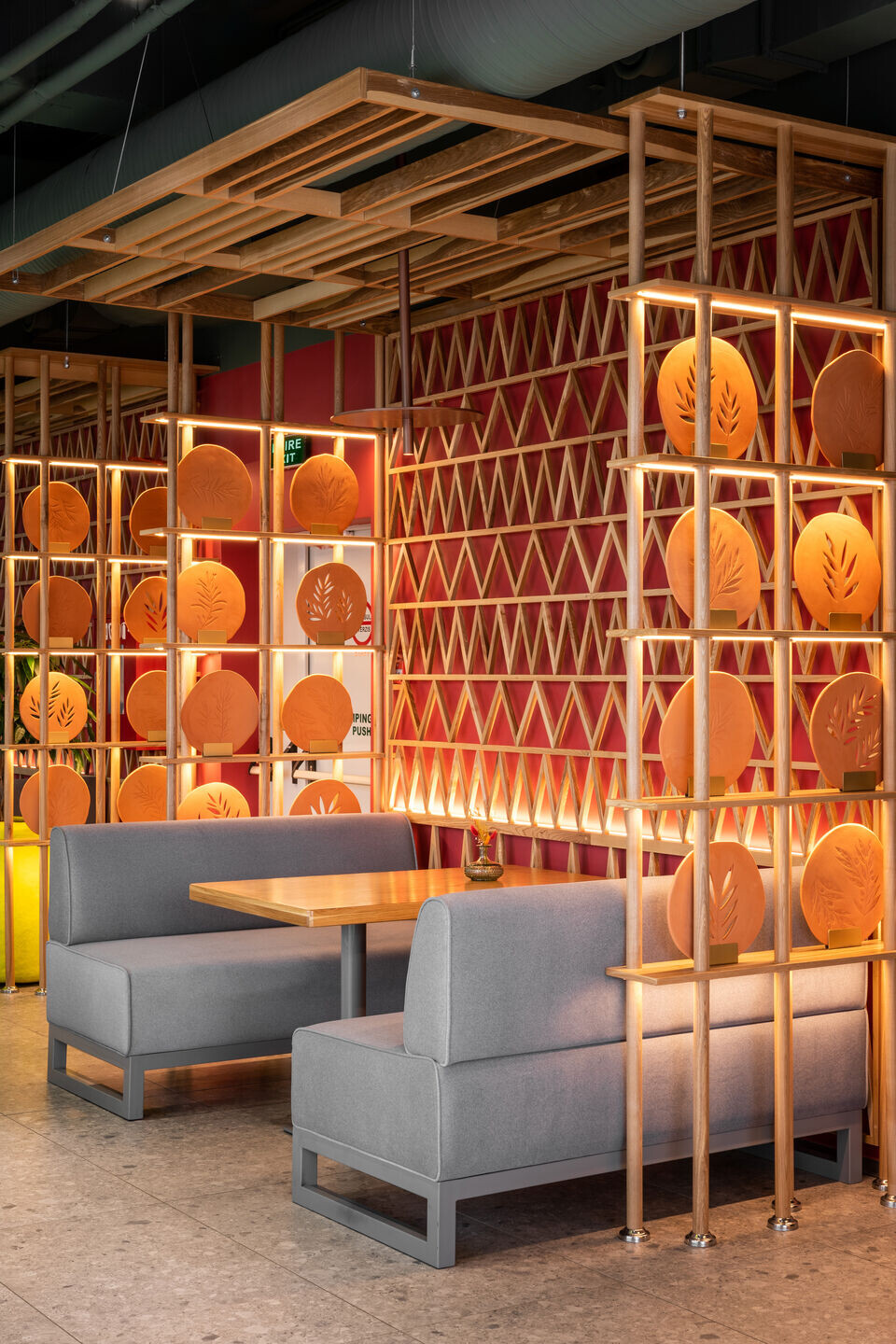
Bathed in the light, the premise of the atrium area is complemented by individually designed tables. They combine in themselves the hardness of the stone structure and the warmth of the wood. The curved and simple shapes of the furniture tend to get relaxation. Although it is located on the side of the panoramic façade, the area gains privacy by being divided from the other premises by means of a wall with decorative tiles. Along with these, decorative clay panels offer simplicity and personality to the project.
