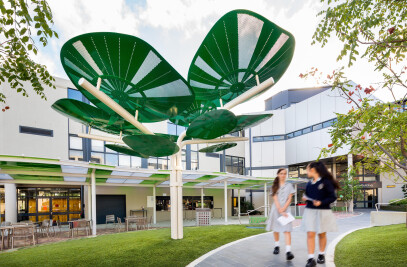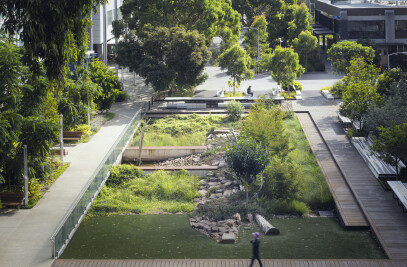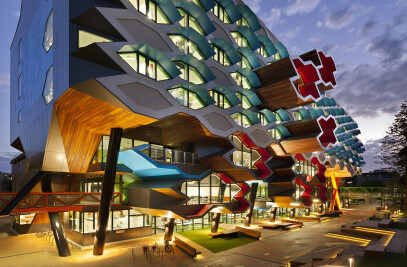The public square establishes a new type of space for Melbourne, creating a studied mix of the ‘urban park’ and ‘civic square’ typologies. In part shaded by a tall grove of advanced Cook Pines, and surrounded by inclined grass planes, the space is intended to work in many modes, creating spaces that work day‐to‐day for individuals, and which are capable of being programmed in many ways for events of many different sizes.There are about ten spaces of differing scale edging the main square, each with subtle, diverse character and detailing designed to sustain different forms of day to day use and for events. The ecumenical centre is left unencumbered, but able to shade by a grid of 19 large scale red umbrellas for summer.
Rush Wright Associates worked in conjunction with Lyons Architects and Material Thinking (Paul Carter) to develop a Creative Place Making Strategy which integrated environmental graphics into the civic square design. Colours, forms, plant selection and materials were inspired by the highly cosmopolitan community of Dandenong.
Sustainability is focused on long‐life, low energy material which don’t need a lot of maintenance. The main body of the square is paved in granite, designed to stand the test of time. Other materials are also designed for longevity, including bluestone, inlays of patterned brick, and limited use of insitu concrete. Recycled timber is used where people sit, and to create the large scale seating platform edging the smaller plaza space addressing Lonsdale Street.
The main square drains to water the Cook Pines, which are planted in large tree pits designed to collect stormwater and to promote and prolong tree growth in this wholly artificial former building site. Other plantings are chosen for resilience and for drought tolerance.
The social life of the square is the primary driver of sustainable design for this community. The square offers a great many seating and other opportunities for active inhabitation. This seems to have been accepted almost immediately with local people and serves the many cultures already using the square, who value the opportunity to sit in larger groups, and to socialize in truly urban ways which reflect the origins of ancient cultures of many lands who have come to Dandenong. Sustainable design often focusses on raw technical criteria, but here the square functions to evidence Dandenong’s commitment to cultural diversity and a welcoming spirit that is the hallmark of Australian public life. Here everyone can have a fair go, and the square creates a unique civic tableau that has already become a vibrant and colourful heart at the centre of the Dandenong community experience.
“The Civic Space is an absolute jewel. You should be extremely proud of the result...” Darren Rogers, Project Director
www.rushwright.com
































