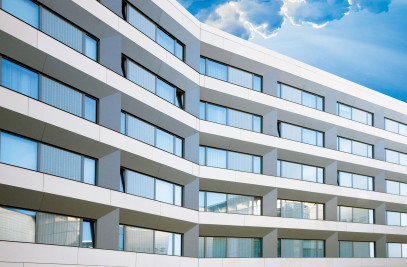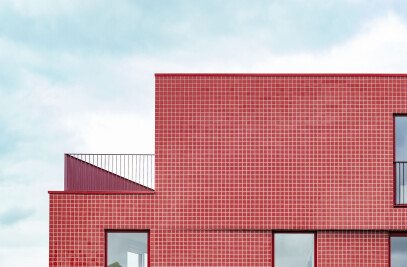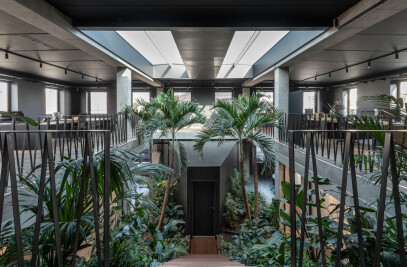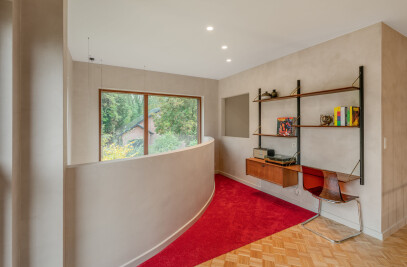On a rest plot of land between 2 driveways of a nursing home at the back, an existing house with garden shed made way for 2 compact, linked three-fronted houses with an atypical layout and unusual views.

The site is located in a typical Flemish municipality. The newly built houses follow the profile of the adjacent neighbour. The two starter homes are set back-to-back but together form 1 volume, 1 coherent whole.
The living area in both houses is located on the upper floors. This provides a beautiful panoramic view of the village centre from the various living areas, and shields the living areas from the noise of the busier main road. On the ground floor, in addition to a (bicycle) storage room, we find a first bedroom and a bathroom. The kitchen, dining room and a second bedroom can be found on the first floor. On the upper floor, we enter a spacious TV room, which is connected to the kitchen by a loft, and a spacious terrace.

The ridge of the new houses is perpendicular to the neighbour's ridge. By turning the orientation of the roof floor 90° compared to the floors below, the terraces of both houses enjoy the necessary privacy and sunlight. Designing uneven slopes of the roof surfaces creates an original interplay of roof volumes.
The beautiful large windows also provide plenty of natural light in the sitting area. Via the void, this light seeps further into the kitchen and the dining room. The use of the sloping roofs also provides sufficient space for installing the necessary solar panels, and this in function of implementing sustainable techniques.

The facades of both houses are clad in glazed black gable tiles, which seamlessly blend into the glazed black roof tiles. At the bottom, a skirting is provided in a light green ceramic tile, which contrasts nicely with the rest of the façade. The exterior joinery is in black aluminium, with the exception of a single window on each side, which provide a nice colour accent and an individual identity for each house in the otherwise uniform façade.
Both houses provide an upgrade to the village centre through their unique design and use of colour. Both houses are future-proof and are ideal starter homes for a young family.
























































