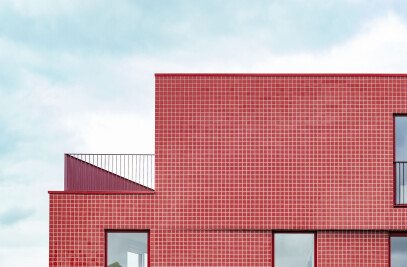We unleashed our creativity on a 1960s house located near Aalst. The existing ground floor had a good layout but a dated and dark interior. Something that needed to be addressed to make this house a pleasant home for our clients.
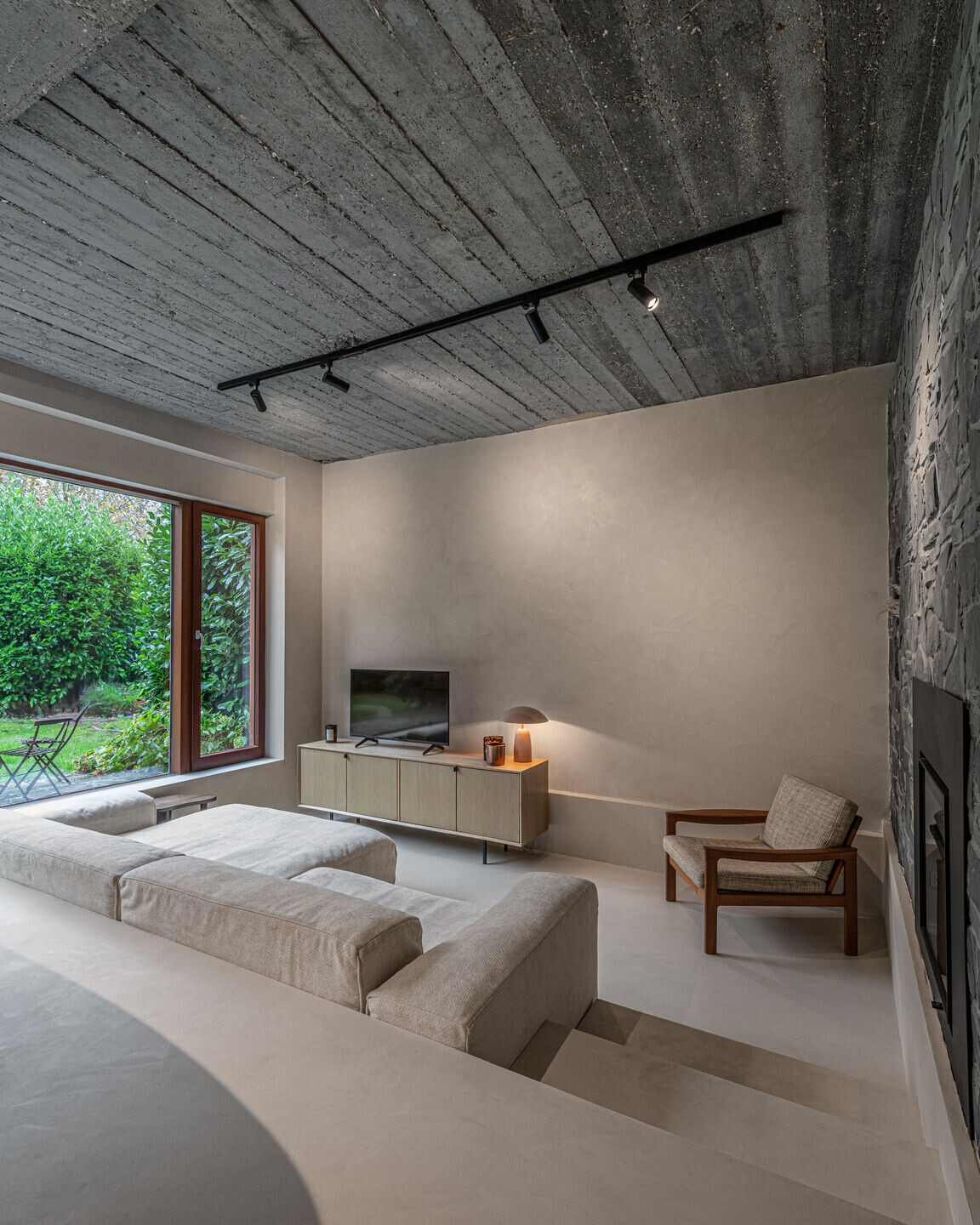
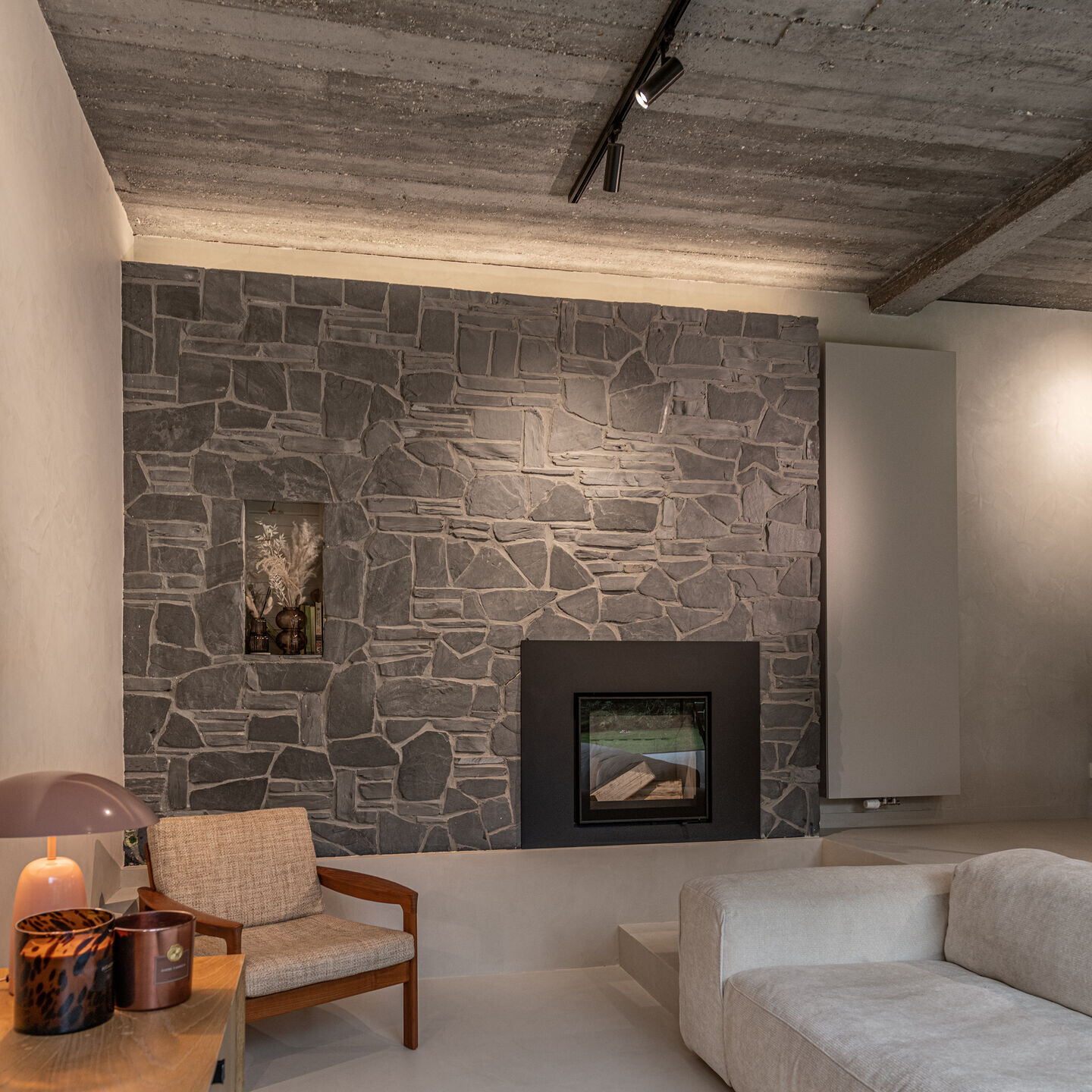
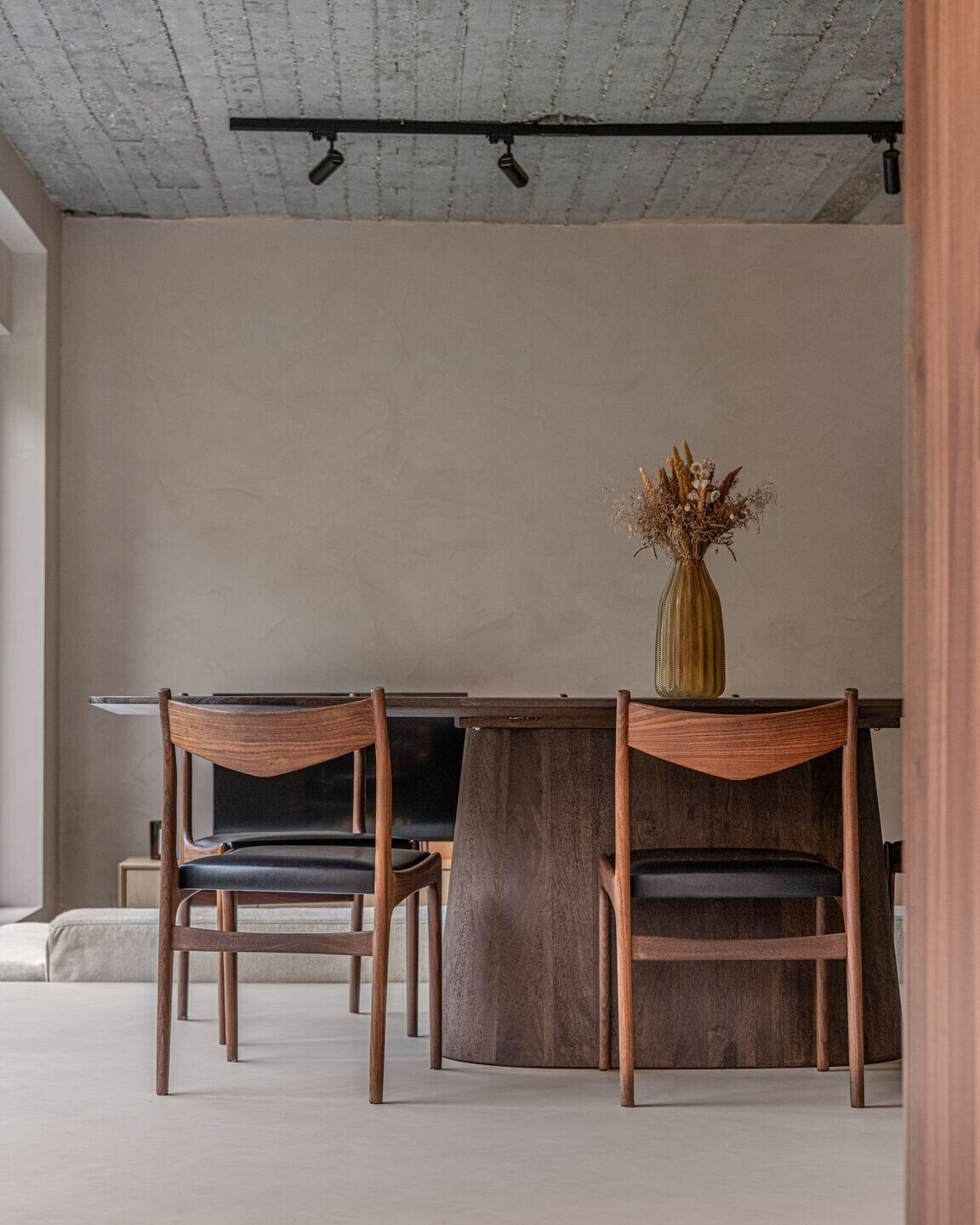
The rooms facing the garden were opened up and a new conversation pit was created at the existing fireplace. By doing so, the open living space is partitioned, creating an intimate area with a beautiful view of the garden. Above the kitchen, the ceiling was removed to create height, internal contact and more light. In the rear façade, 1 large window was provided in the kitchen and the other windows were renewed with wooden joinery.
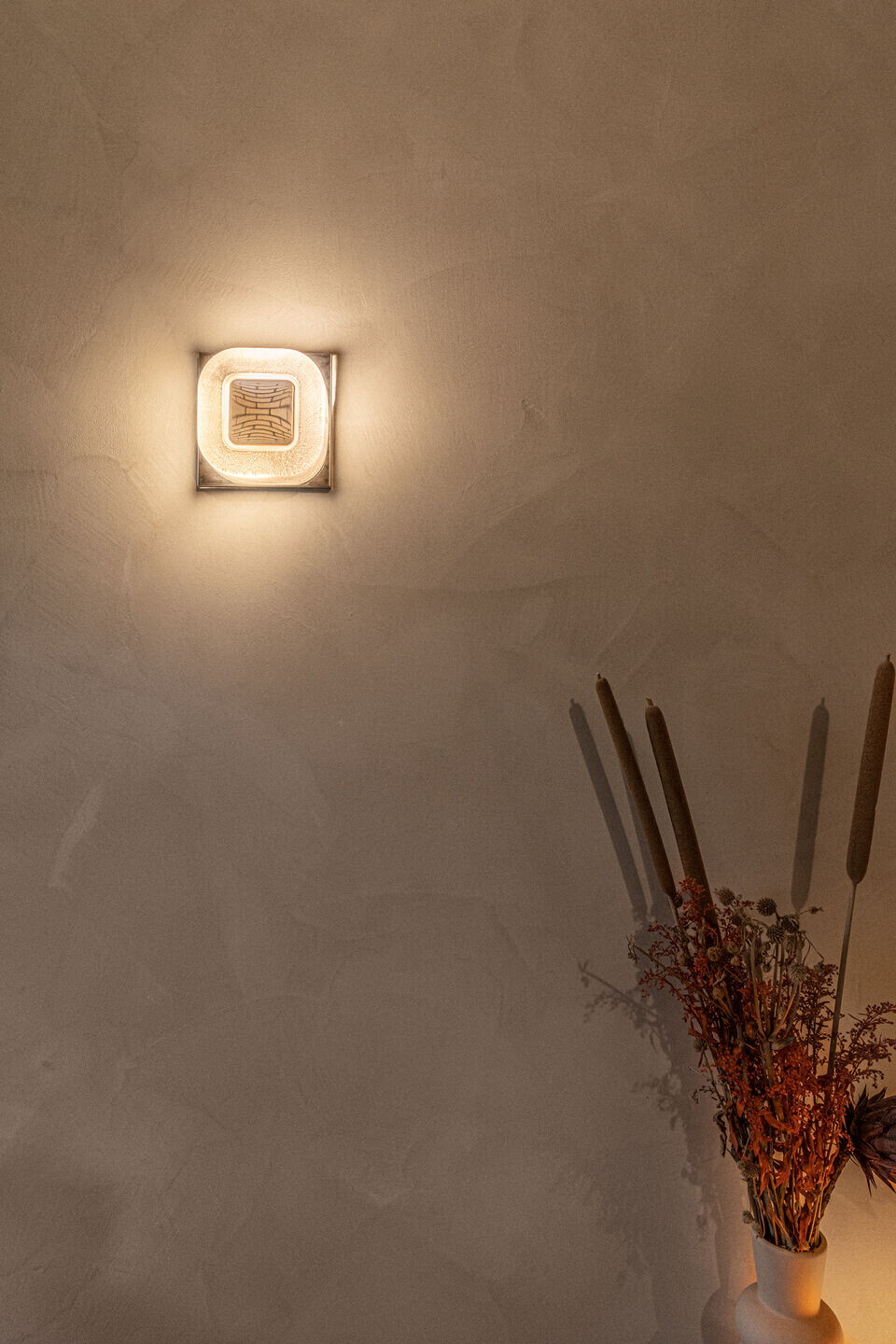
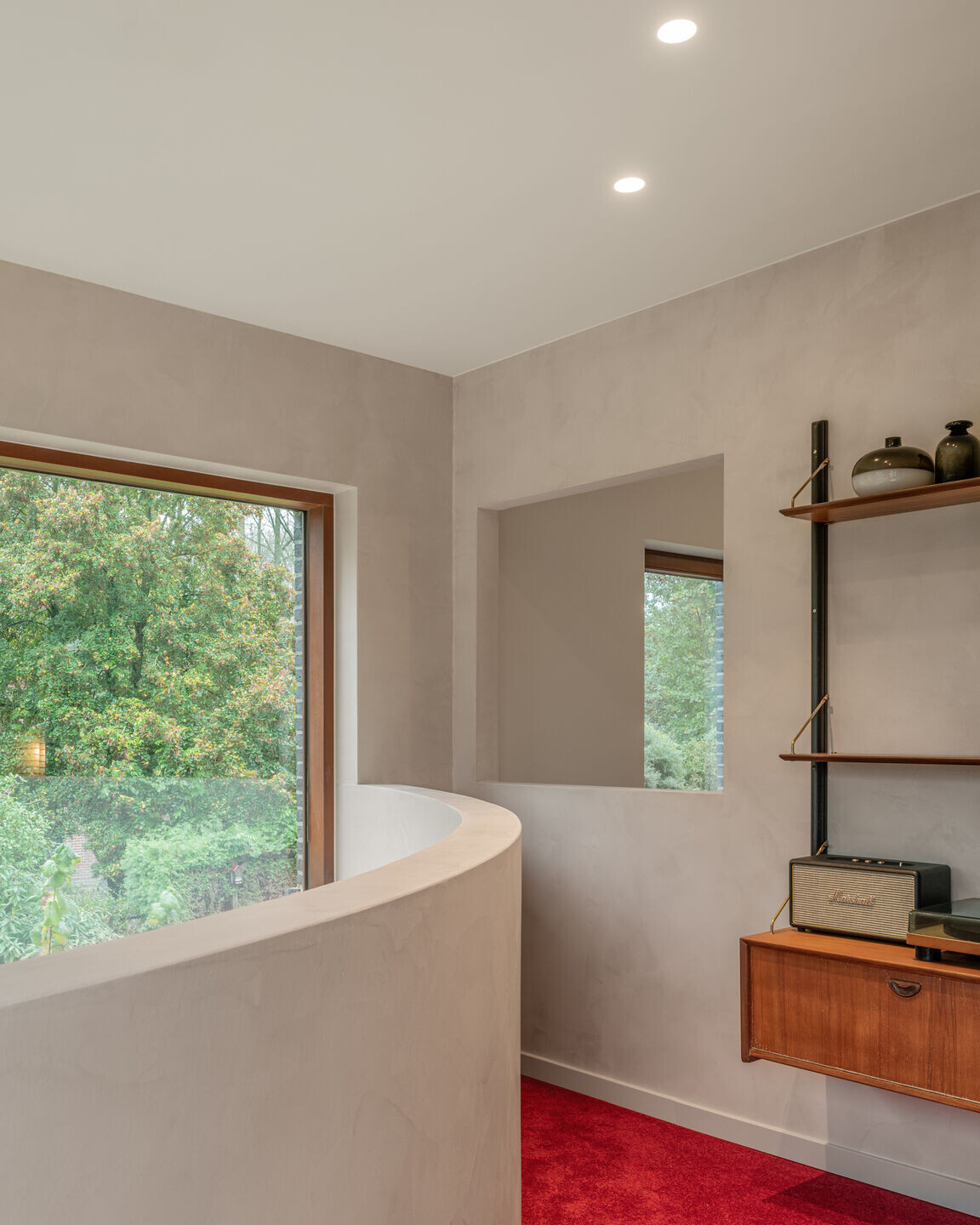
On the first floor of the original house, there were two areas of concern: a large night hall with little function and a bathroom that was too small. In the new design, the bathroom was enlarged and transformed into and oasis of calm. A night toilet was also added. Along the mezzanine above the kitchen, a reading and office space was placed with a view of the surrounding nature thanks to the double-height windows. This gives the night hall more function, more life and more light.
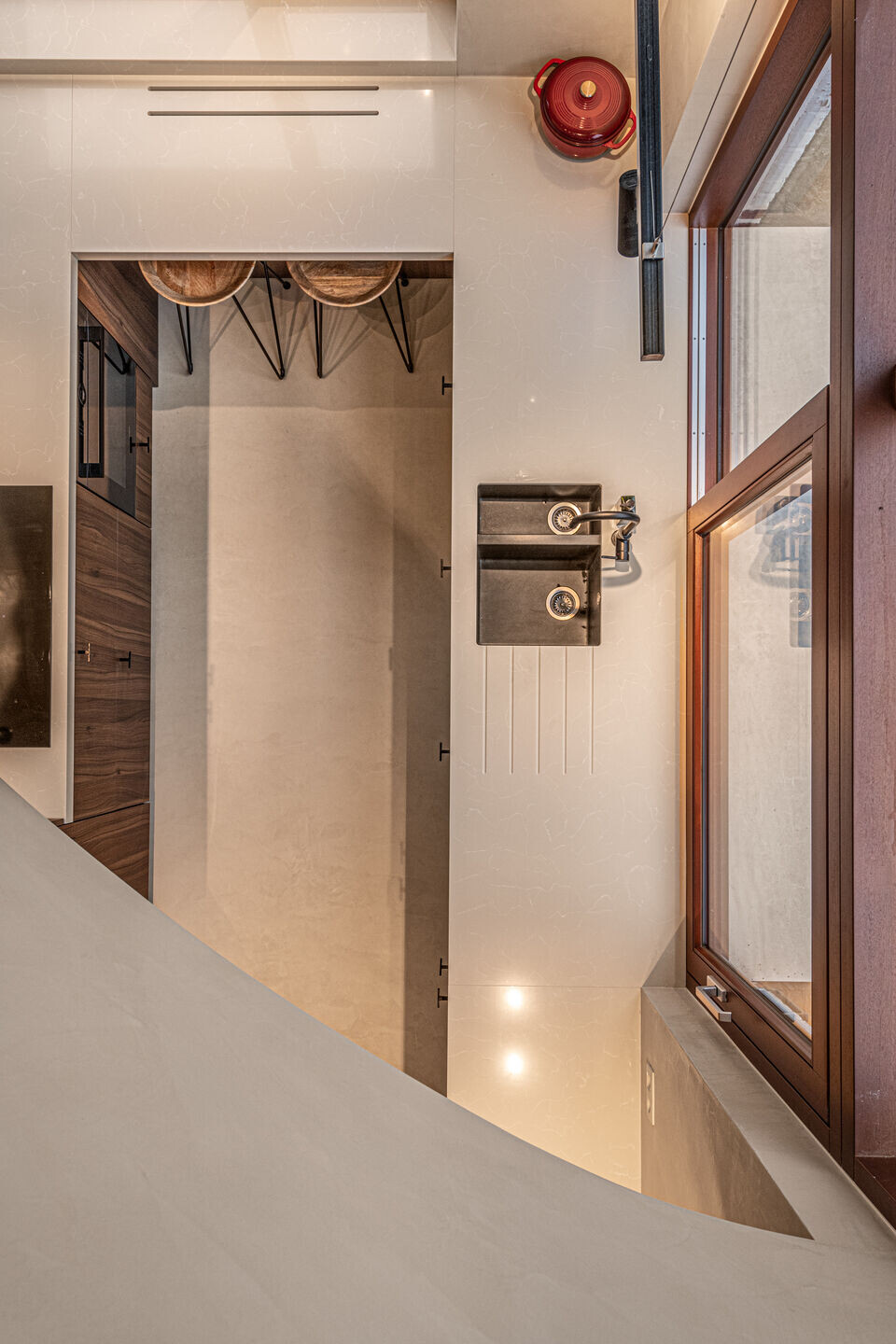
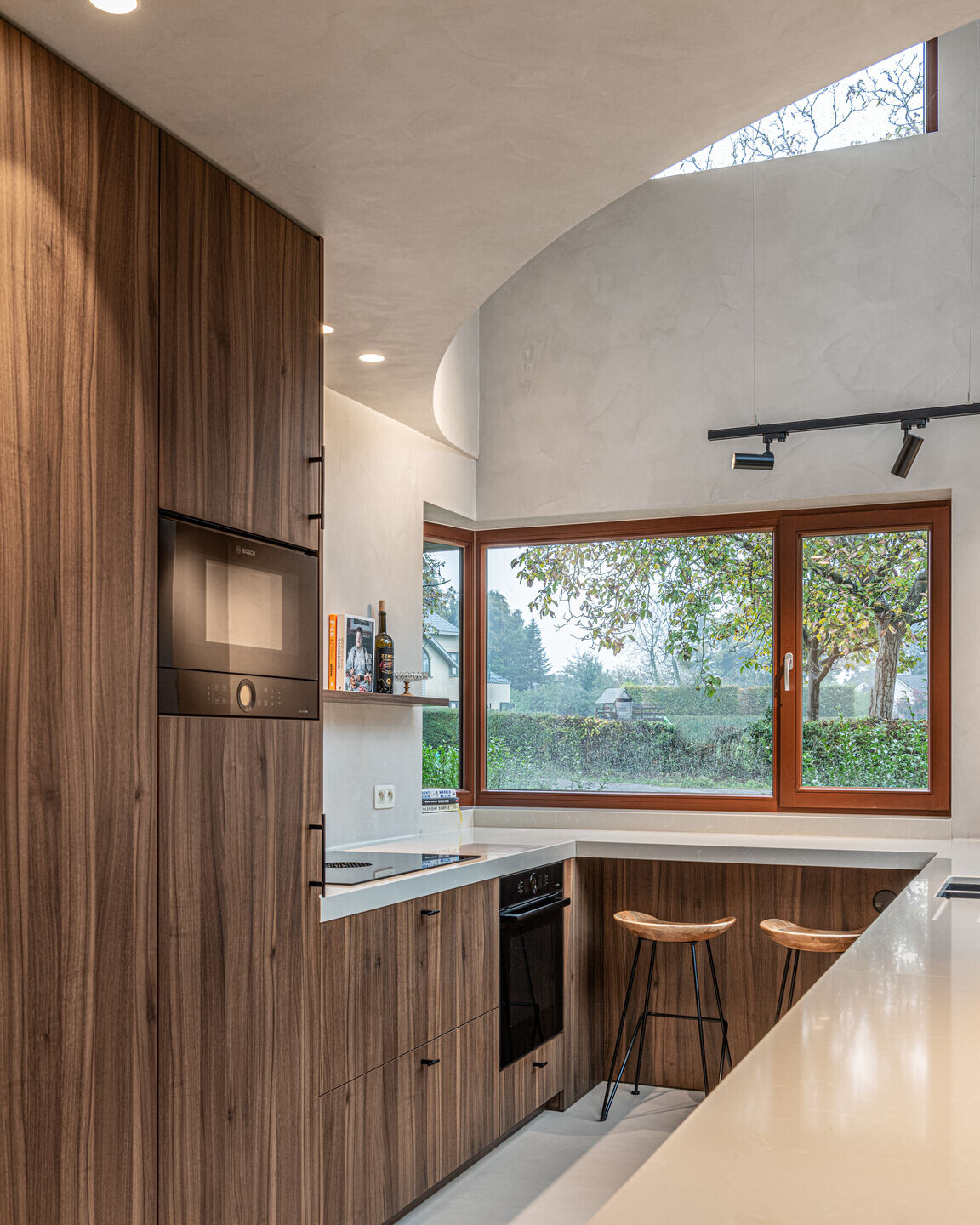
The existing exterior joinery was replaced with new wooden exterior joinery, matching the original front door and wooden accents in the house. Inside the house we find a mix of original elements and new materials. The floor on the ground floor was replaced with a cast floor. The entrance retained its cachet thanks to the retention of the original staircase and a brick-finished wall. Upstairs, the existing parquet was renewed.
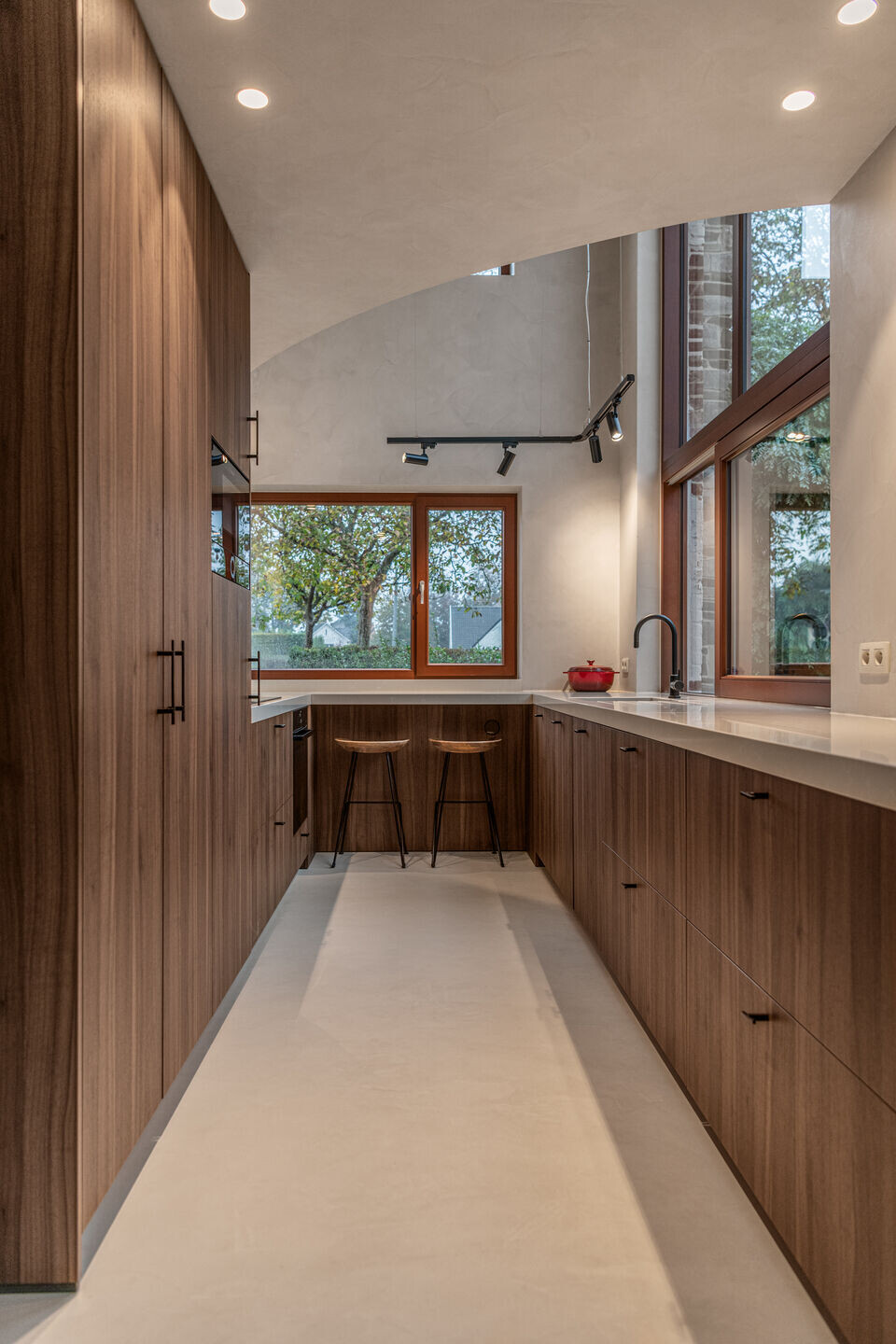
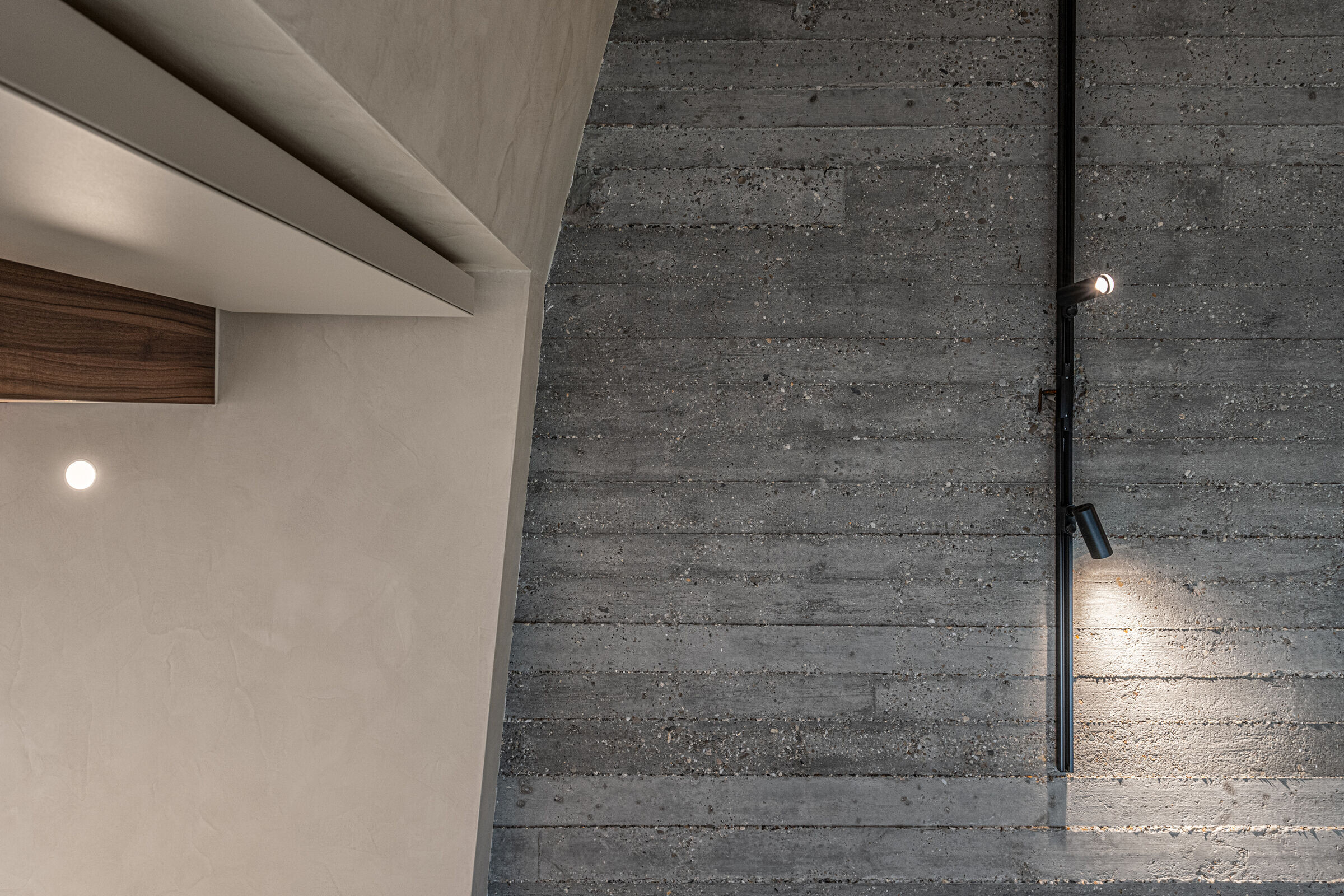
In the living space, the ceiling was stripped to reveal the concrete structure. Together with the slate wall by the fireplace, this contrasts nicely with the soft colour of the cast floor and the walls finished with a special painting technique.
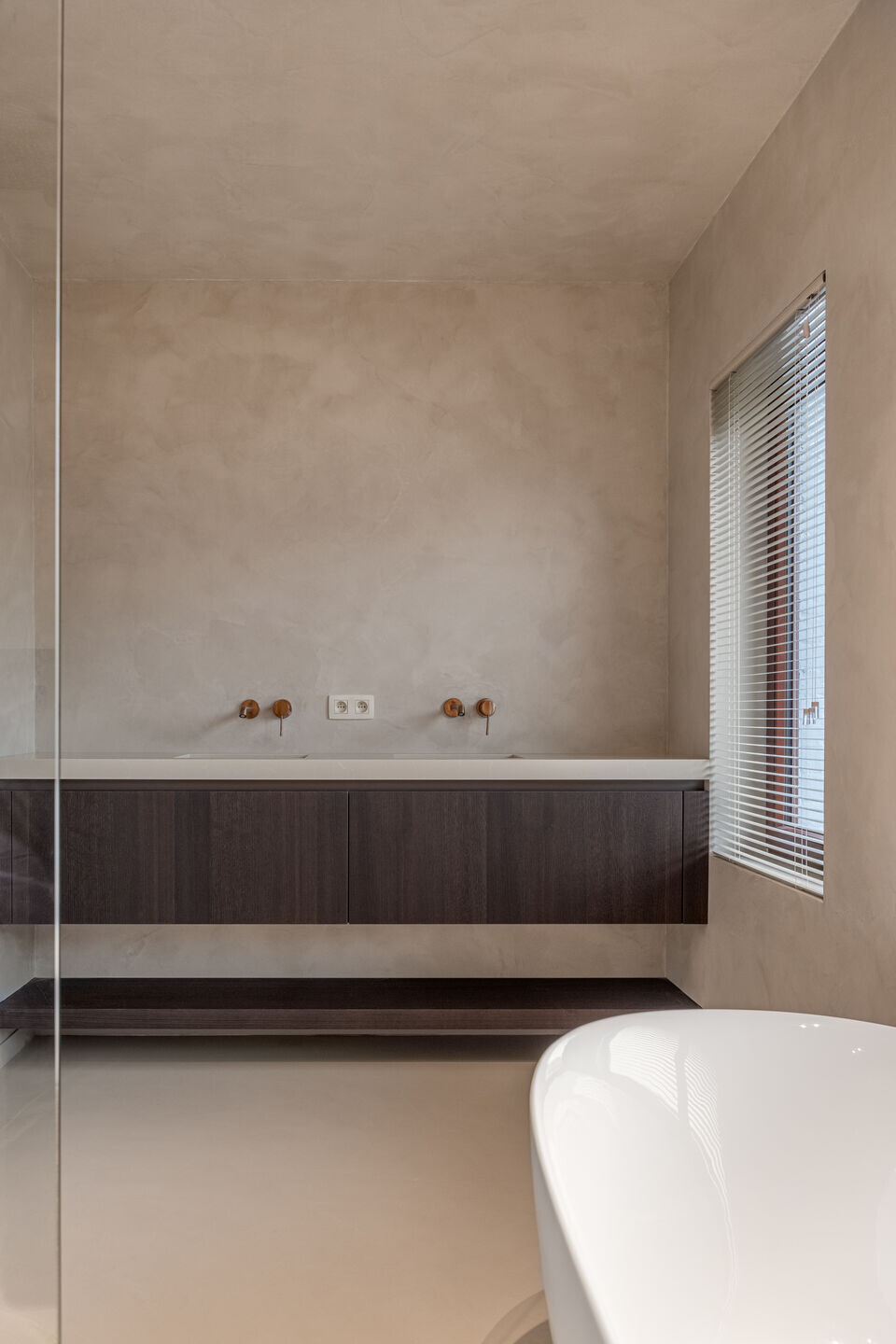
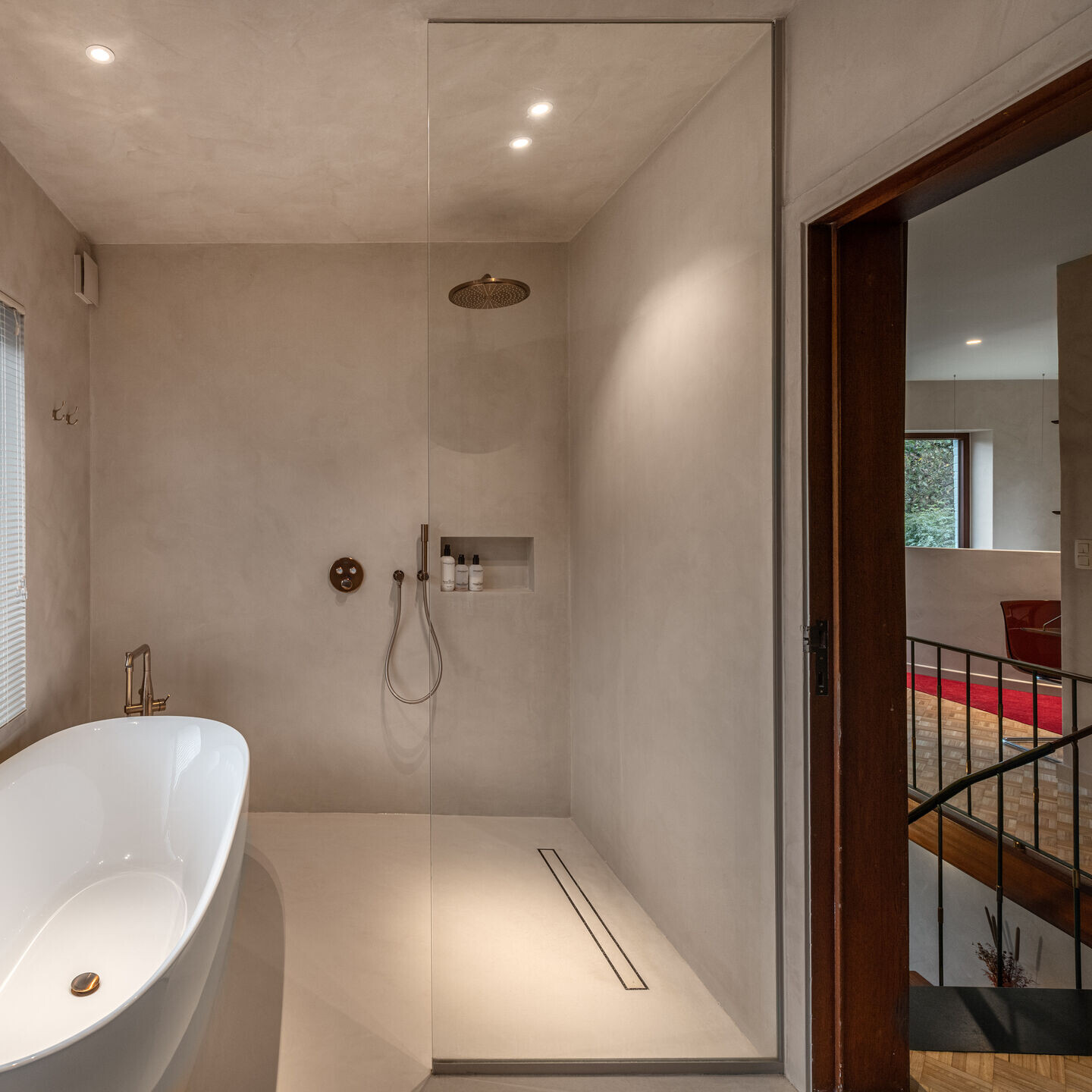
When renovating this home, the original atmosphere of the house was deliberately taken into account. As a result of the choices made, the house has an enhanced quality of life without compromising its modernist style.
























