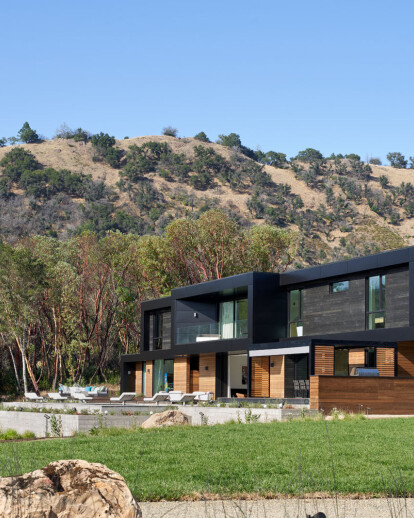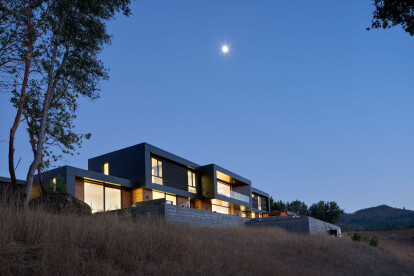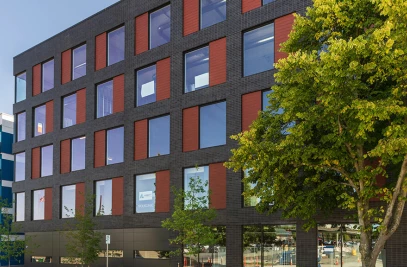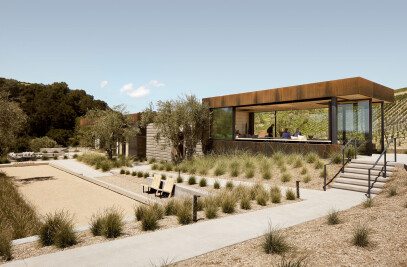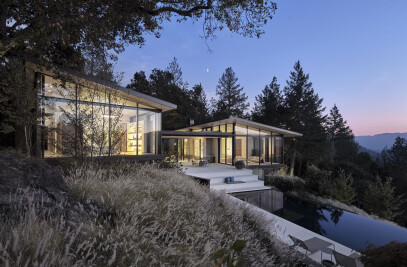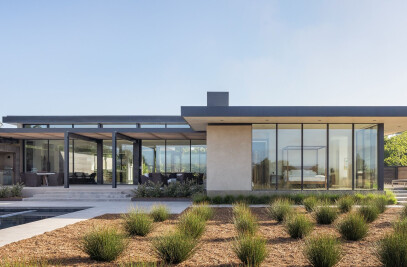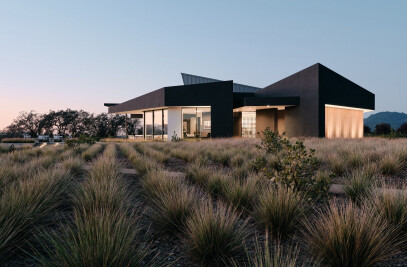DESIGN INTENT
Set in the Mayacamas Mountains between Sonoma and Napa, the site for this weekend home is just 10 minutes from downtown Calistoga, but it seems much further removed. The owners envisioned a retreat where they could build lasting memories with their children, entertain friends and enjoy the wine country’s slower pace. Our intent for the project was to capitalize upon the unique nature of the site and views, while respecting the character of the land. Within this sensitive terrain, sustainability and fire resistance were key drivers for the design.
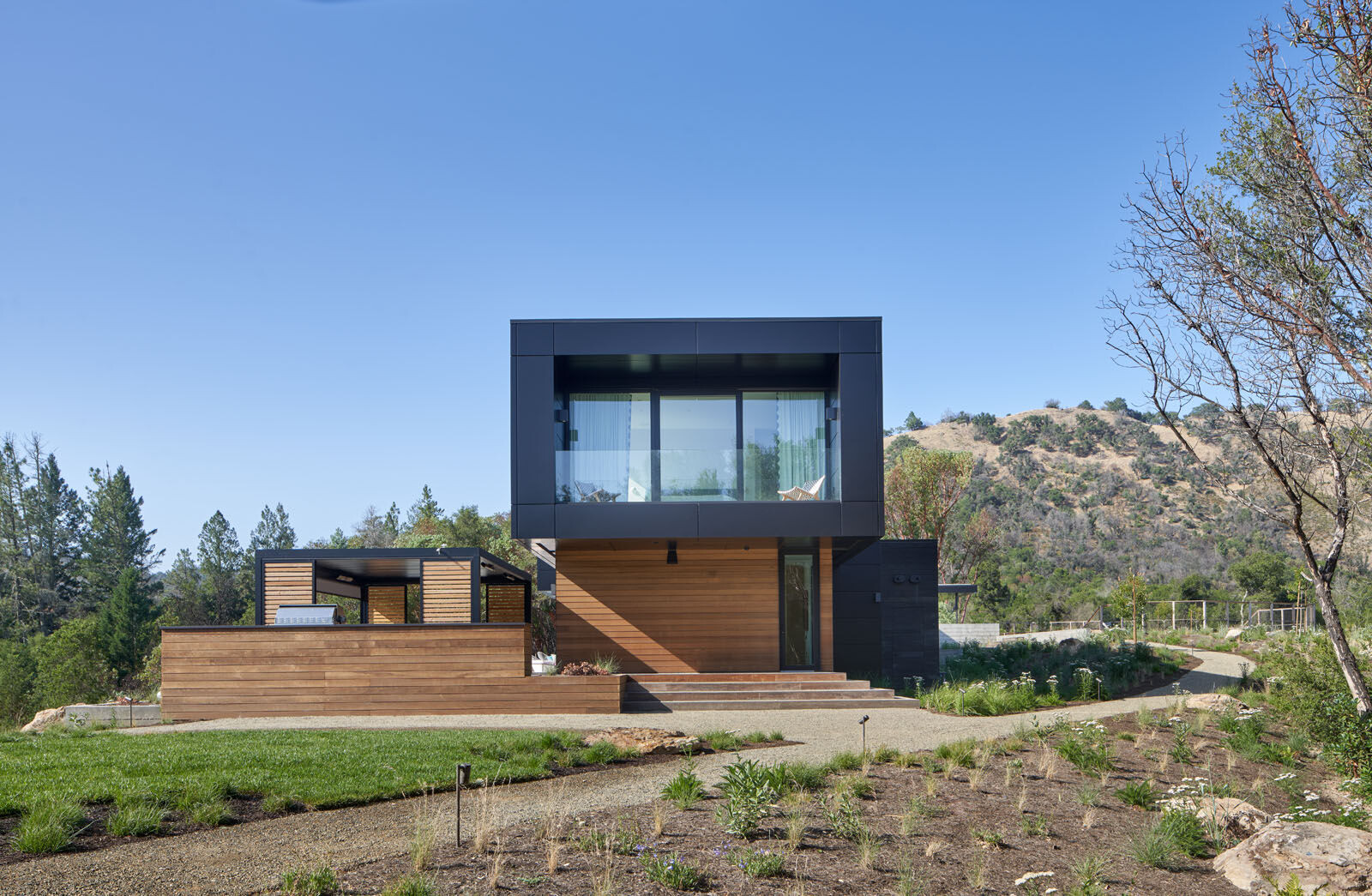
DESIGN SOLUTION
Our involvement with the project began early. Familiar with the valley and the site from regular bike-riding excursions in the area, we walked the site with our client before the purchase was complete.
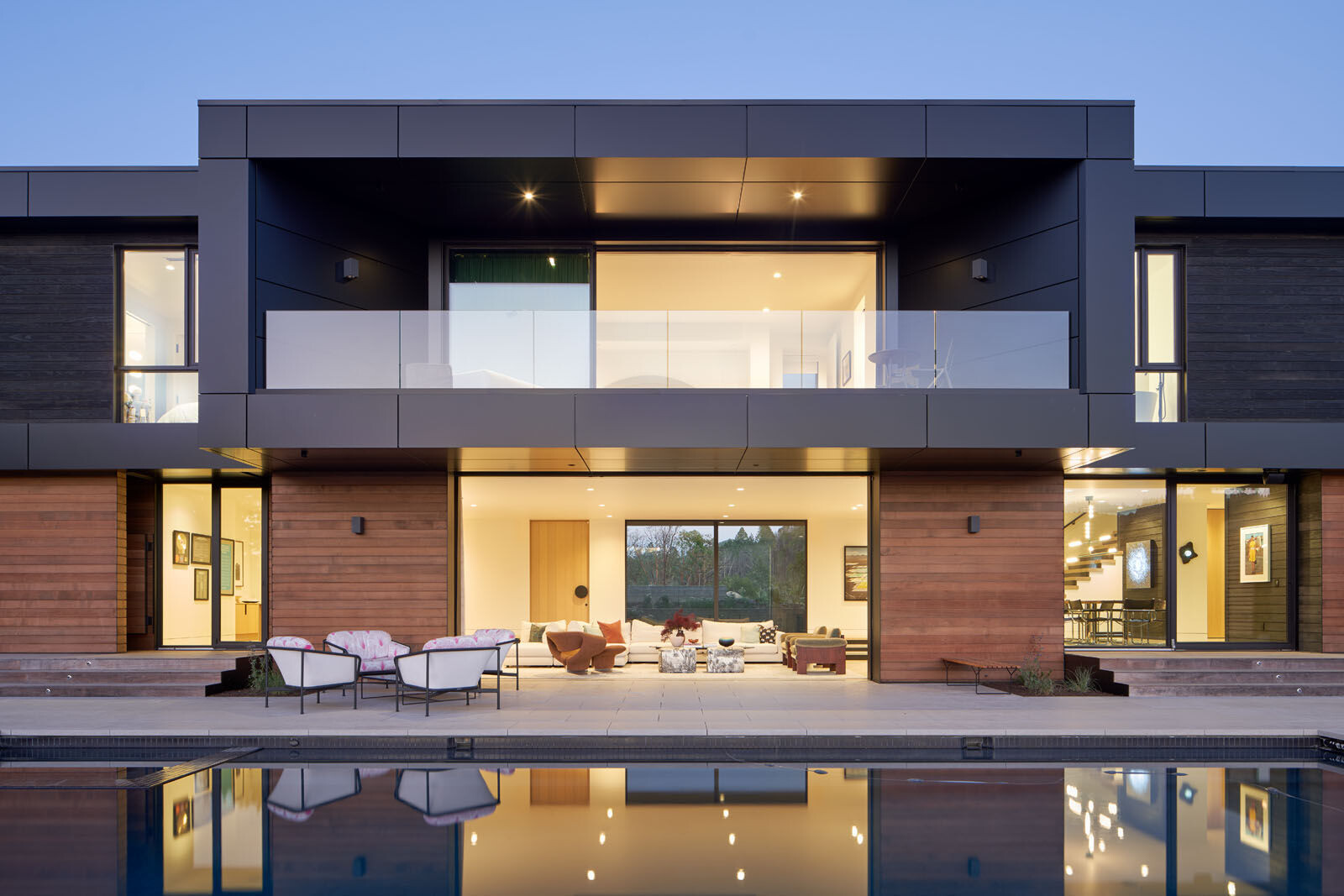
Though the parcel of land is much larger, the building site was constrained by a pre-existing building envelope, stands of manzanitas and dense woodlands. Comprising two small knolls with a gentle swale in between, the building site backs up to the woodlands, with a creek running below and sweeping views in multiple directions.

In one direction lay views down the valley, in the other lay views of Pepperwood Preserve, a 3,000-acre nature preserve that includes the headwaters of three creeks that feed into the nearby Russian River.

In order to build sustainably, we designed the home using a combination of prefabricated modular units and custom construction. With a ratio of roughly 80% prefab to 20% site-built construction, we used six prefabricated modules downstairs and five above.
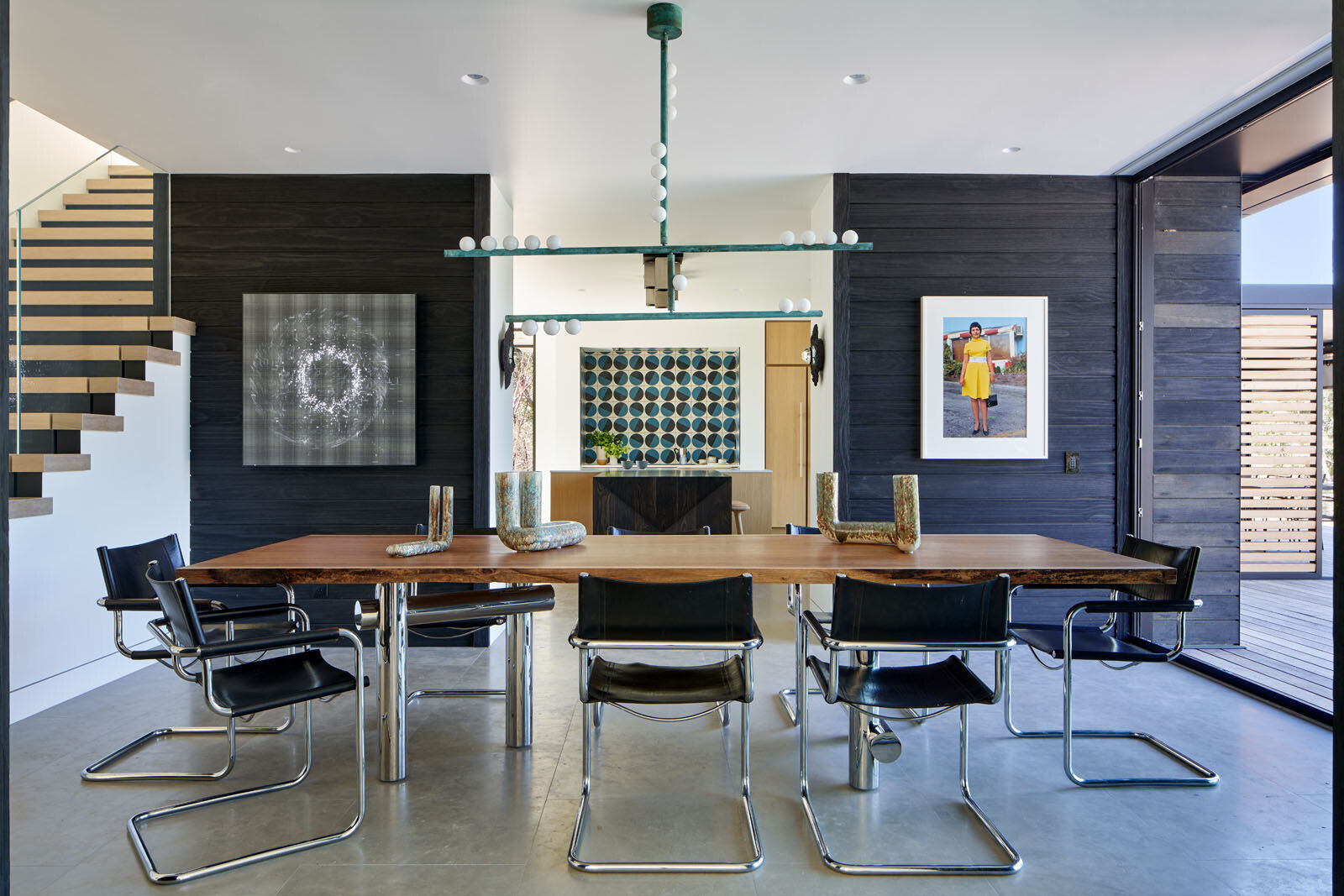
Given the remote and delicate nature of the site, delivery and placement of the modules was carefully orchestrated. After delivery, the modules were stitched together, and the custom elements and parapet roof were constructed onsite. Conditioned, ventless attic space, highly fire-resistant materials and an emphasis on minimizing fuel near the home mitigate fire risk.

Placing the home between the two knolls allowed us to create an indoor/outdoor environment that communed with the site rather than dominating it. The central entry, directly aligned with the views of the preserve, opens to a custom-built living area, while private living areas enjoy upvalley views.
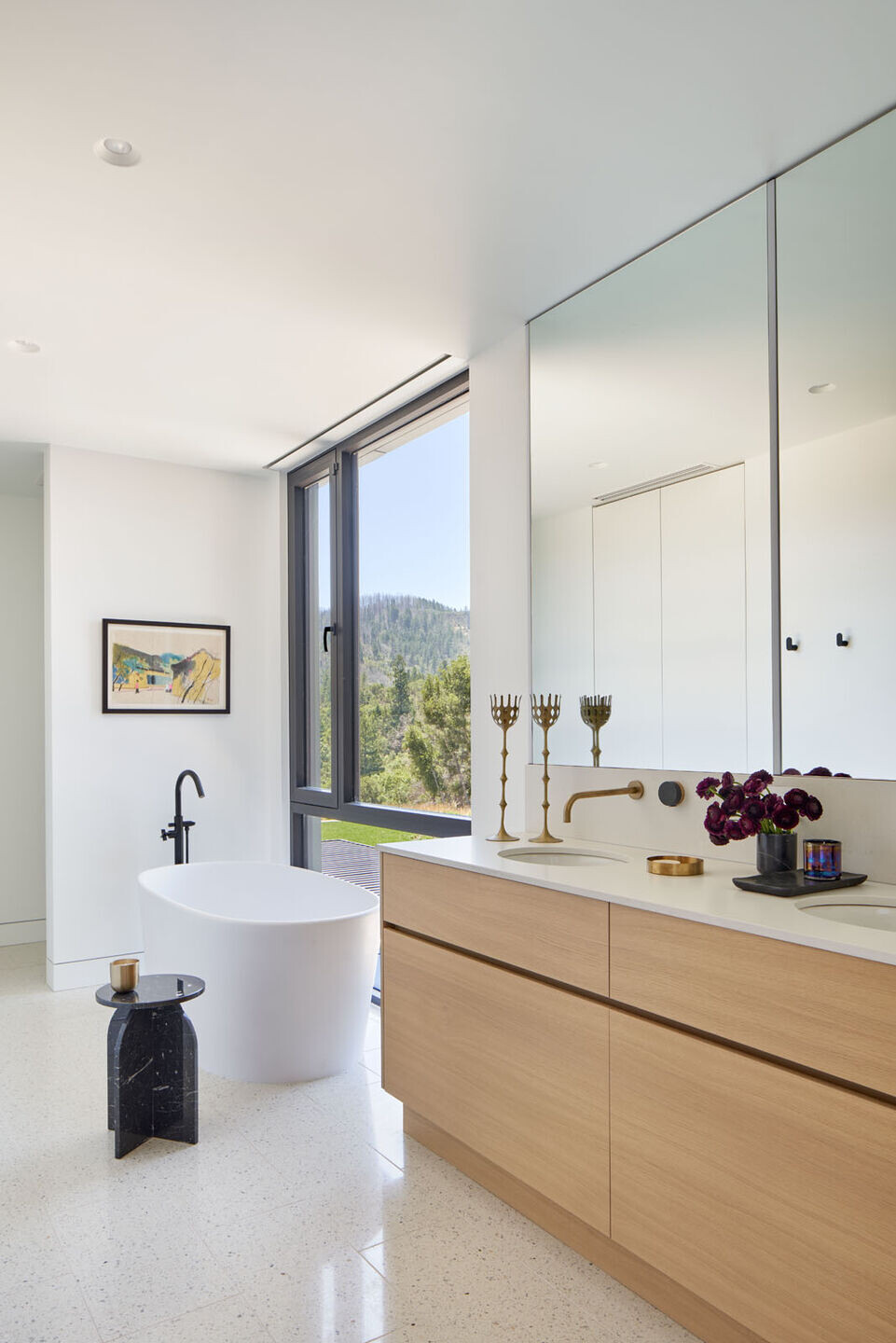
A strong sense of horizontality and a palette of wood-on-wood, punctuated with metal, relate to the wooded hillside behind the house. The palette of materials is purposefully restrained, primarily concrete, glass and wood. Aluminum siding on the modular units is framed with borders of stained cedar and Shou Sugi Ban, a traditional charred wood finish that resists insects and fire.

We pulled the charred wood finishes into the dining area to create a strong connection between the exterior and interior. A carport replaces the traditional garage, to keep the impact of the house as open and transparent as possible.
