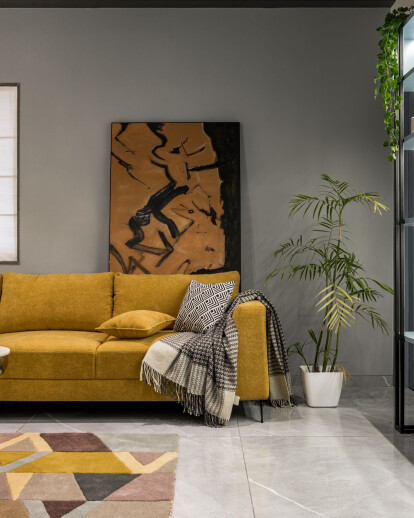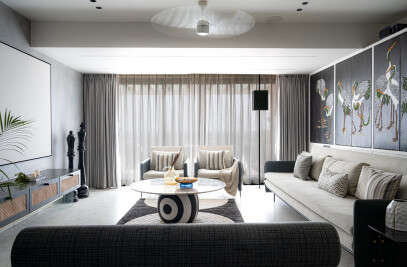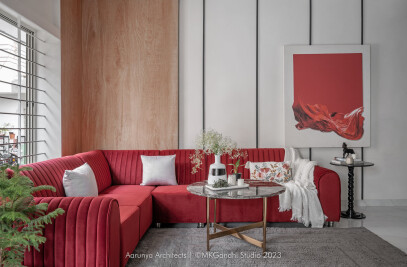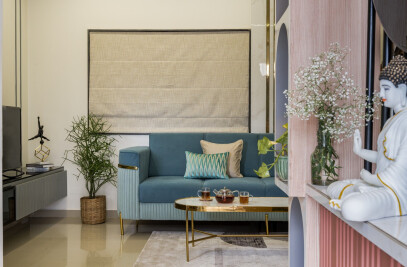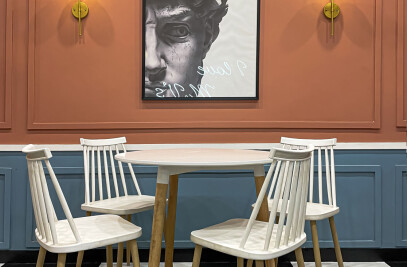Leave it to Raxit/Rutvi to bring on the panache!
Grand and expansive but equally cocooning in its demeanour (and function), a home must serve more than one purpose for its dwellers as well as visitors, for it to be entitled as an ideal quarter of repose and rewinding.
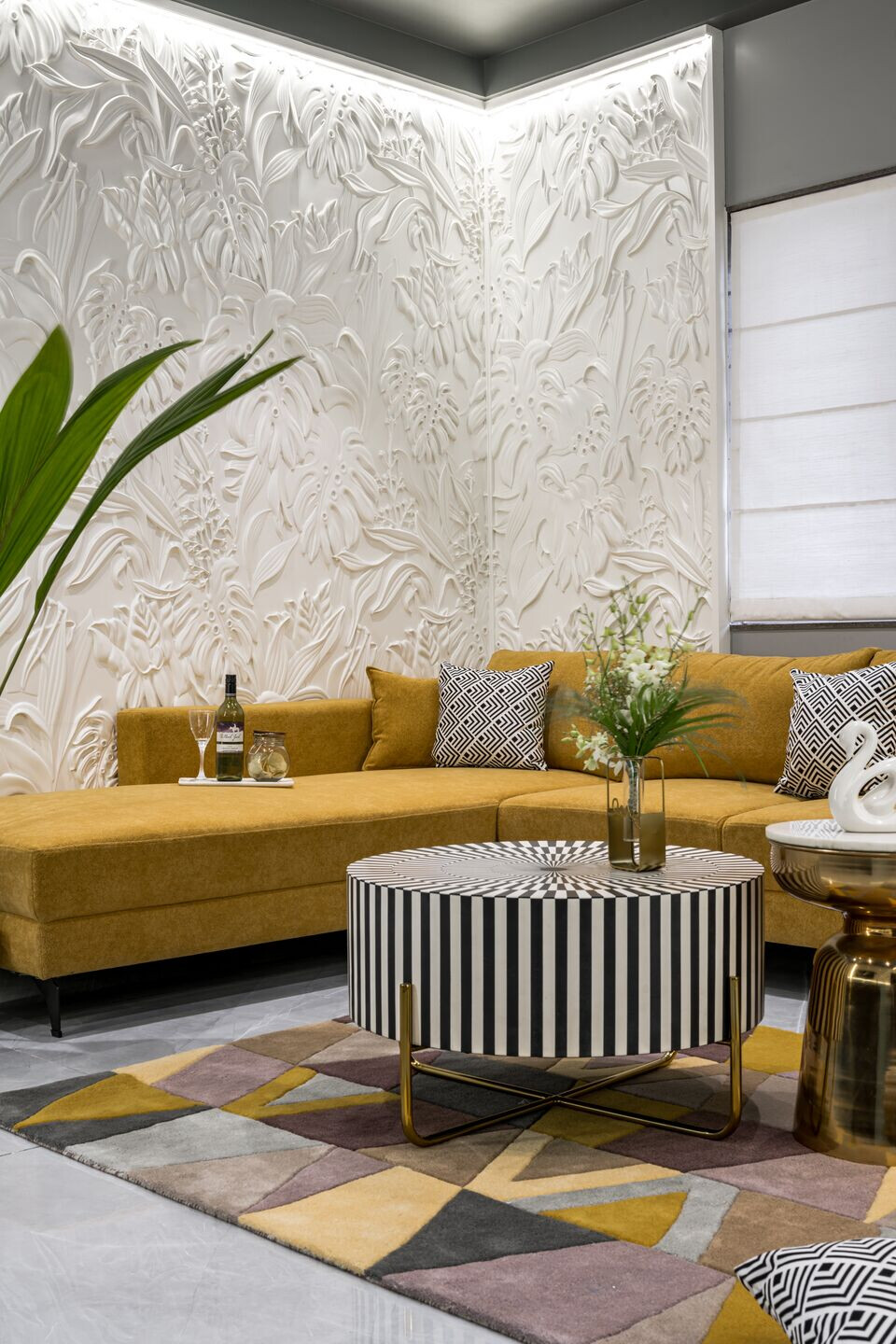
With a similar quest in front of them, Aarunya Architects’s leading creators Raxit Shah and Rutvi Trivedi set out to design a 5-BHK home in Bharuch, Gujarat for Dr. Tushar and his family that shaped up and into a discovery of design in a redefined way!
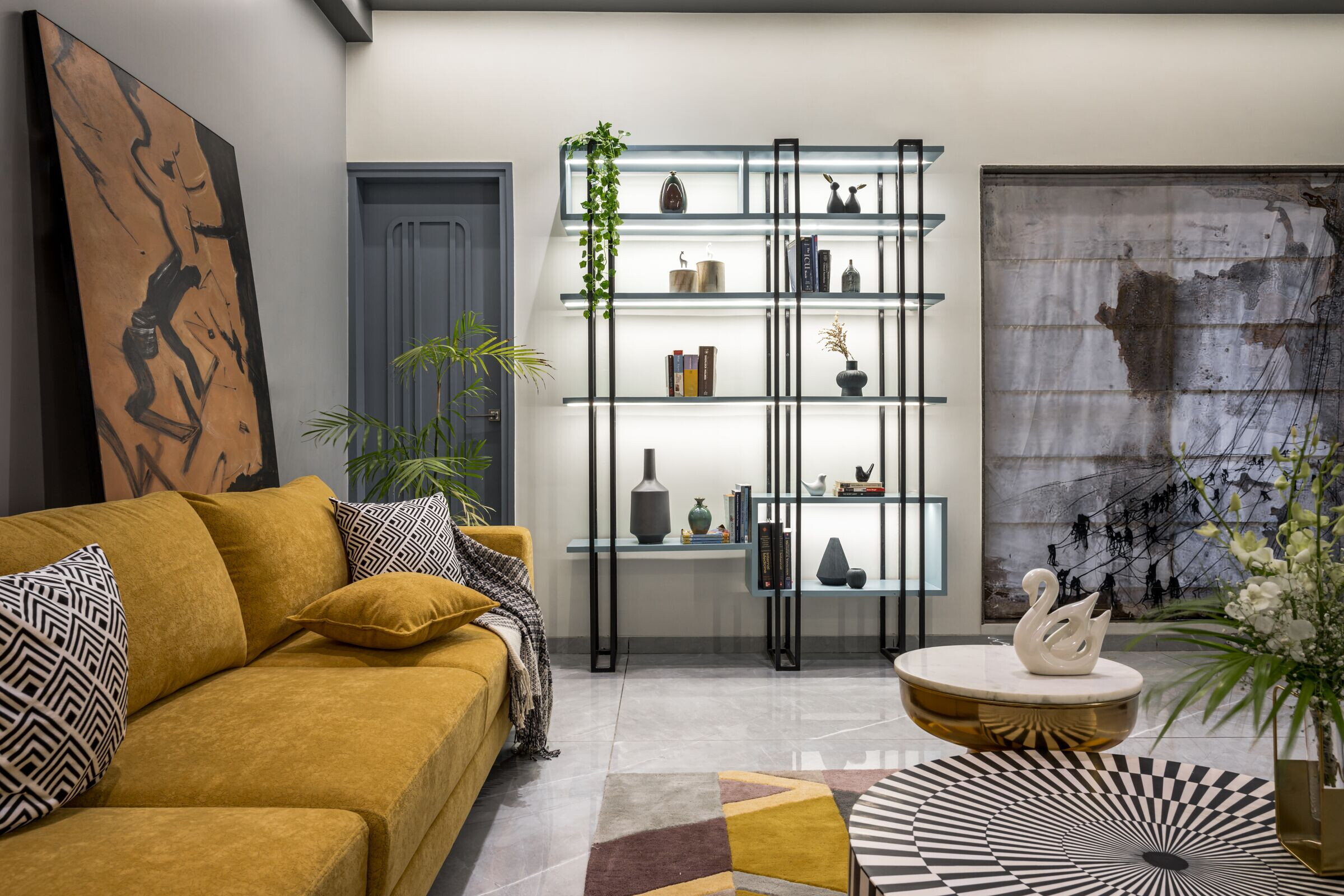
The sweet brief
They’d remarked decidedly, “We always imagined living in a striking home with fanciful details and pop of colours with sensuous furniture that can be conversation starters, in turn contrasting to Bharuch’s context.”
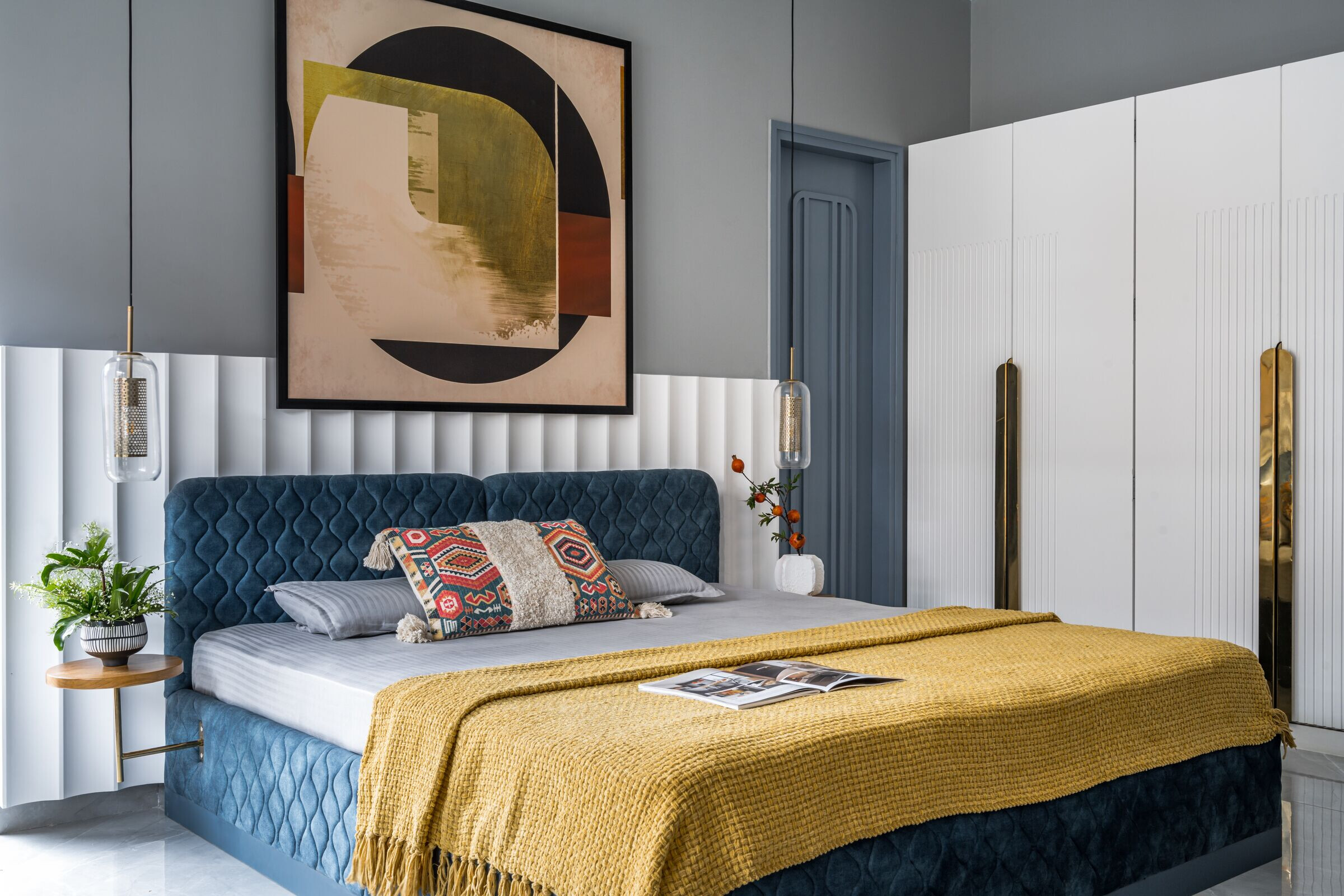
Thus began the engaging journey of creating a 2500 sq. ft. abode, where furniture, colours and materials only transpired as an extension of the owners.
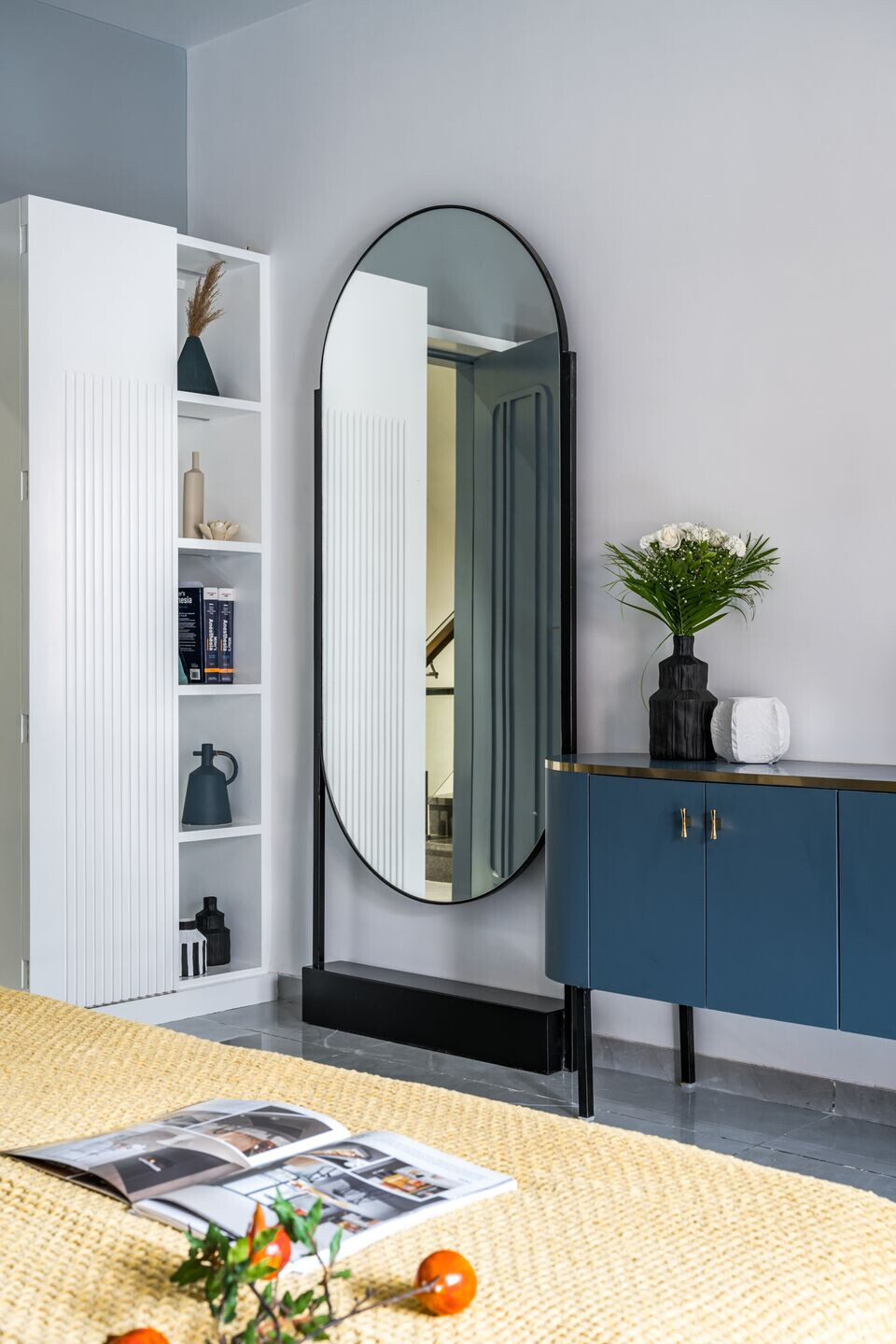
Tour the home
While a strong, thoughtful design language binds every space together, the beautifully assorted sculptural furniture, decor and interiors pronounce a seemingly distinct mood for each corner here. Hence, to narrate a story that stands out in your sight and memory long after you’ve engaged with it, the duo made an astute use of a variety of colours in every room.
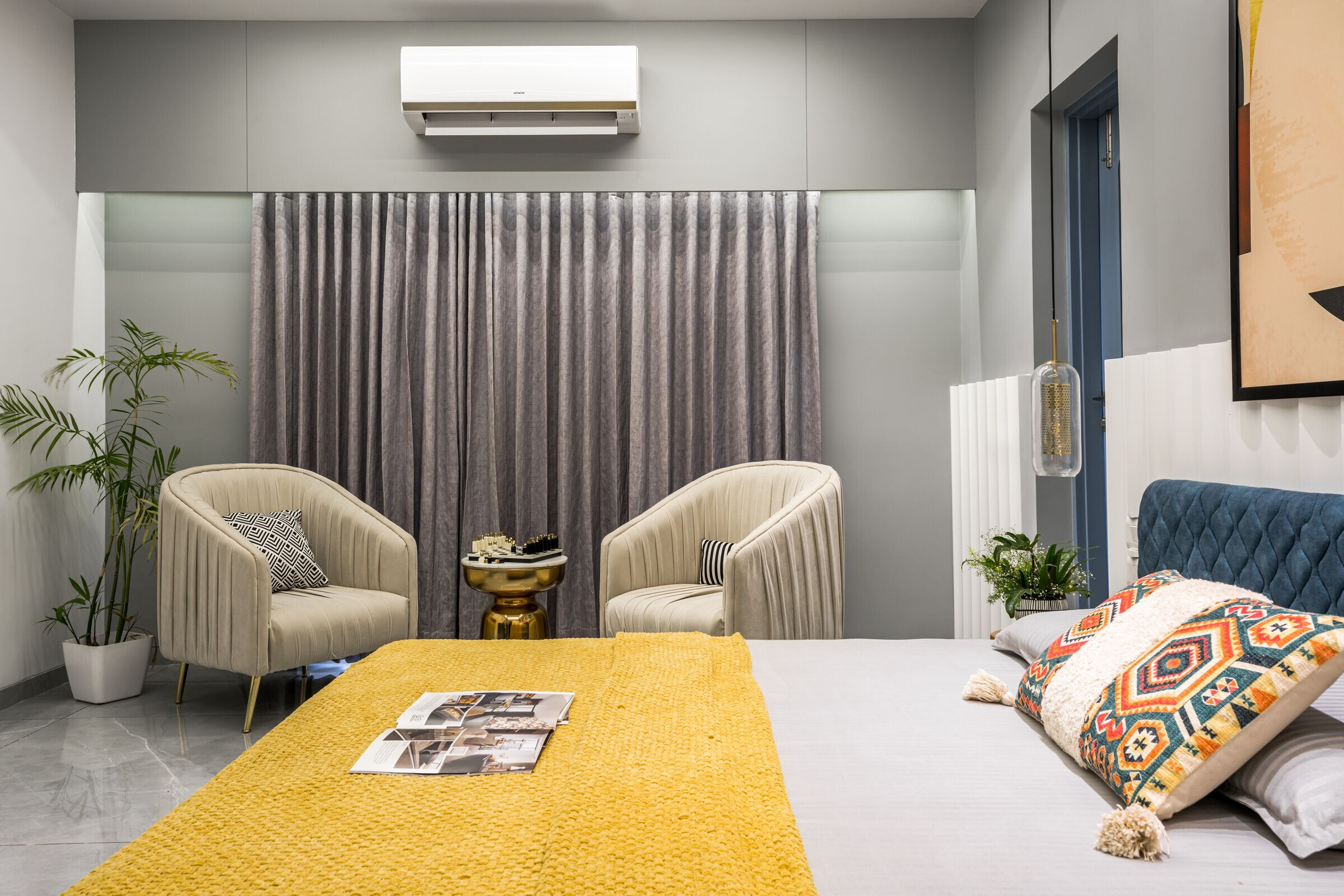
Entrance
Art Deco styled entrance gate stans out to be a statement piece of art; while the foyer mostly sticks to muted neutrals, visible through open doorways are spaces splashed with striking colour, not least the living room, where the walls are skimmed in a plaster Raxit describes as a “warm, embracing, vibrant coral-y salmon.”
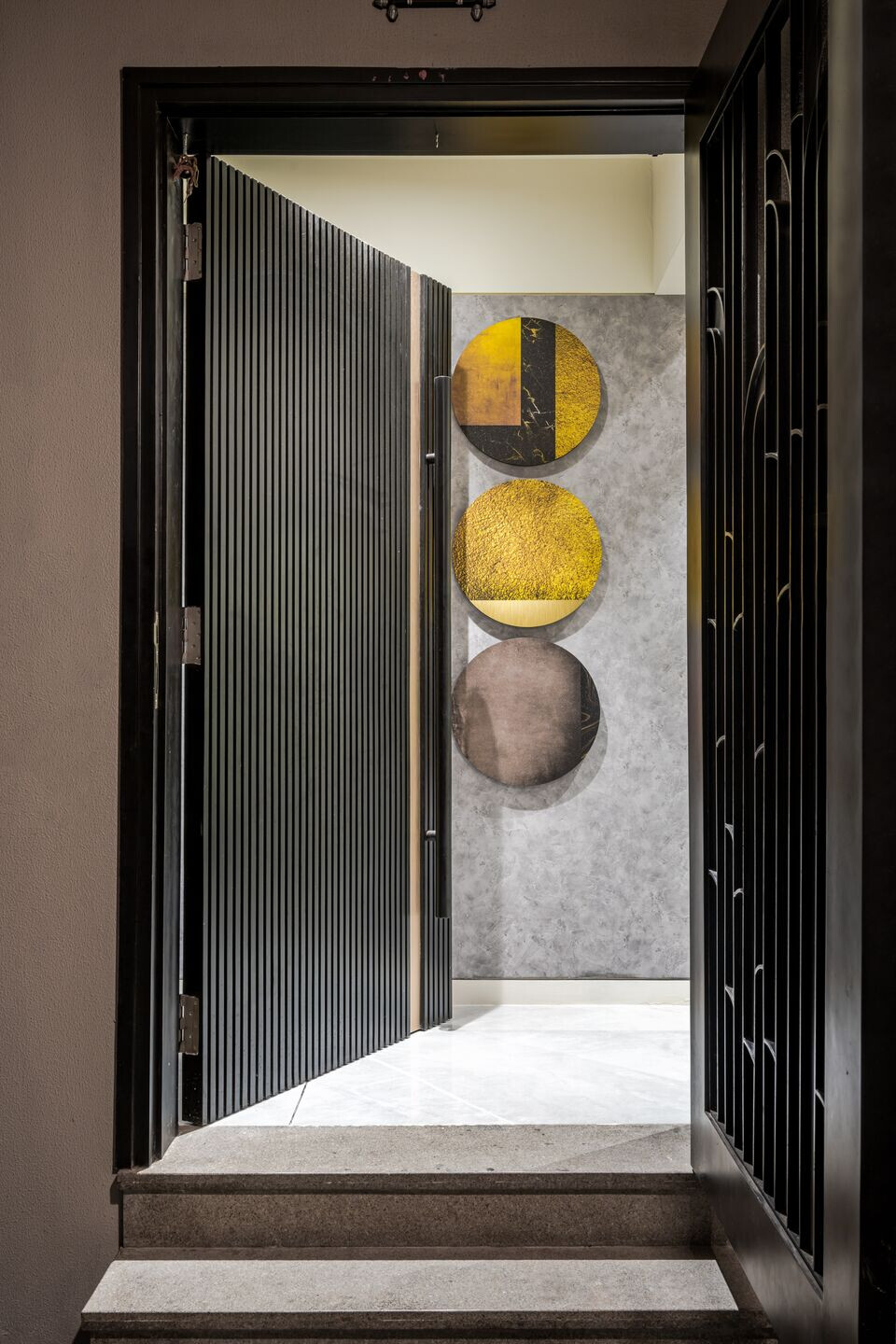
Living room
One might imagine it would take an uncommon level of trust—and open mindedness—on the part of homeowners to green-light their interior designer’s plans for a living room and kitchen with a colour scheme of orchid and cantaloupe. Except when it’s the rare client whose favourite pairing happens to be purple and orange and the designer is Raxit Shah, a master of unconventional, punchy palettes who never met a shade of purple he couldn’t deploy with panache.
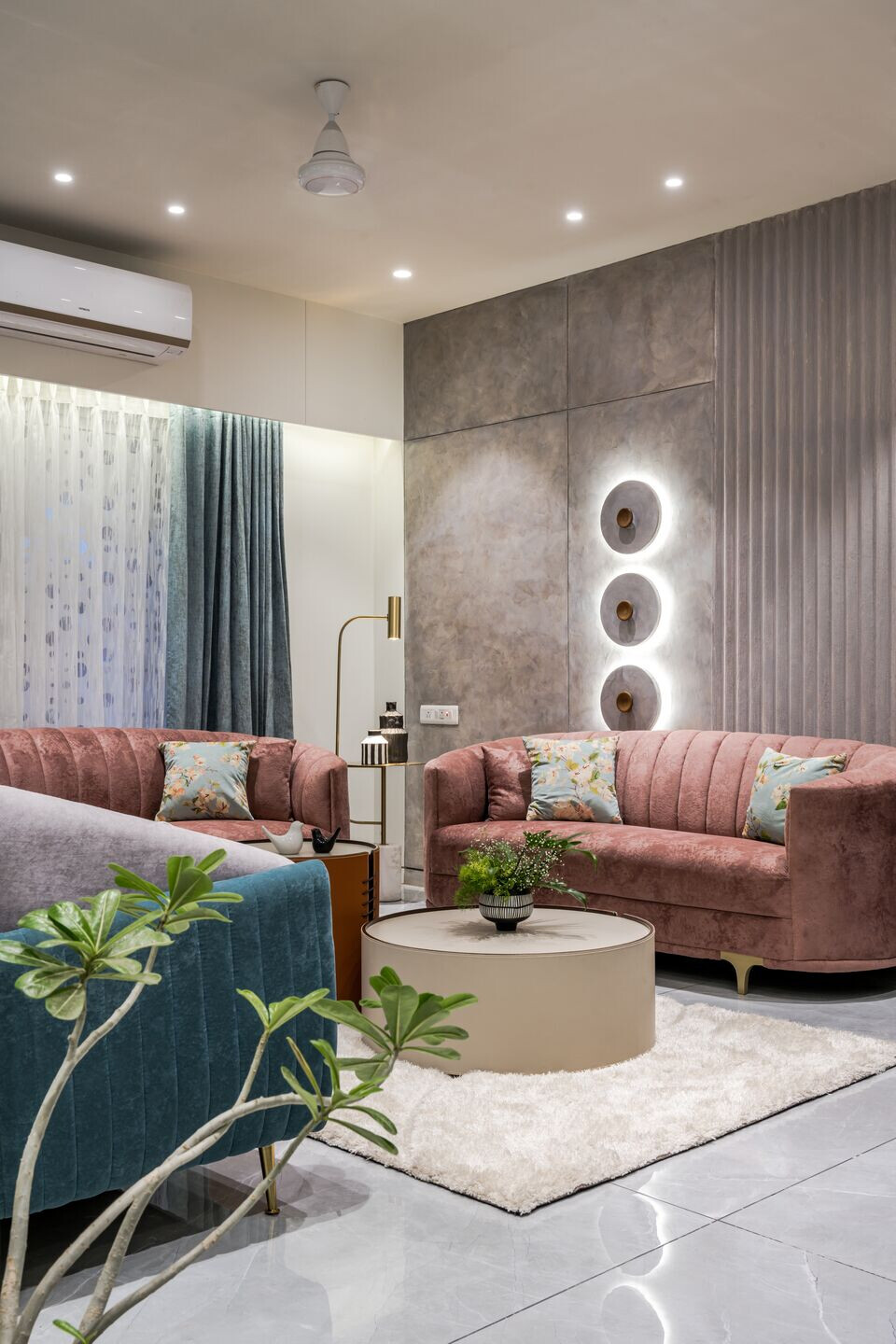
In the hall the designer installed grey marble finished tiles and while they based the room’s plasterwork mouldings, overdo decorations, and fluted pilasters on the originals, they “made them larger scale, bolder, stronger,” says Rutvi, noting that they wanted to create wall space for art behind the television. Centring the room is a large, robustly modern George Sellers's Channel Back Sofa, while sitting areas on either side feature the same diverse furnishings—upholstered sofa and chair, circular centre tables—composed in “asymmetrical symmetrical groupings where everything is flipped,” says Raxit.
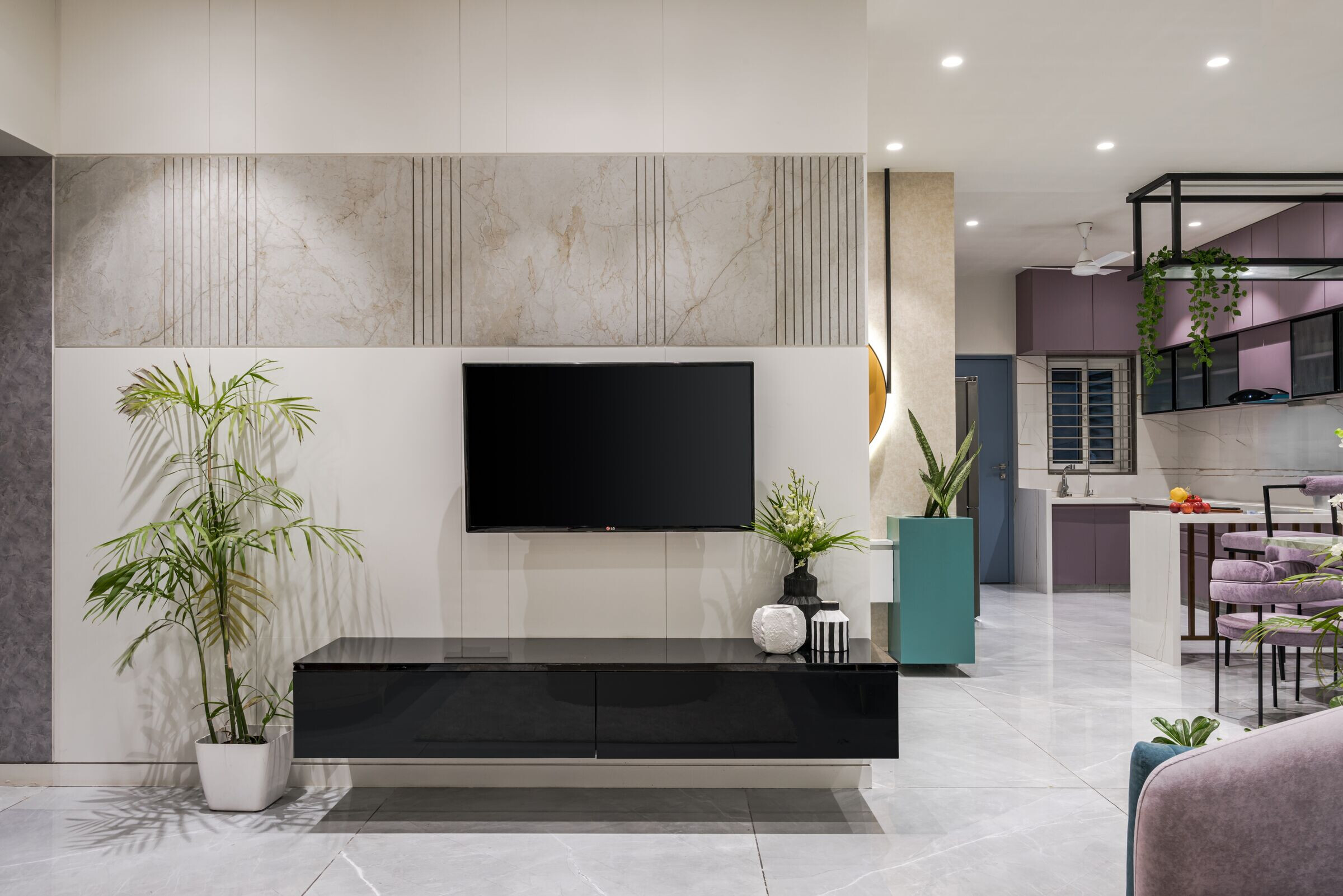
Kitchen / Dining
In the dining room, Raxit and Rutvi clad the walls in art deco colours panelling with a carved linen fold detail along the base, but they painted it all an electric blue green contrasting the orchid chairs and green marbled dining table. The rooms monumental light fixture with blown glass drum shades, creating a vibe that’s anything but stodgy. While eye-catchy chairs and lights, there is a trim on curtains. No convincing was required when it came to the lavender backsplash, the purple reverse painted glass cabinets, black fluted glass, bold black metal frame remarking the room and the violet-upholstered breakfast chairs in what he calls “a contemporary take on a 1910 kitchen.”
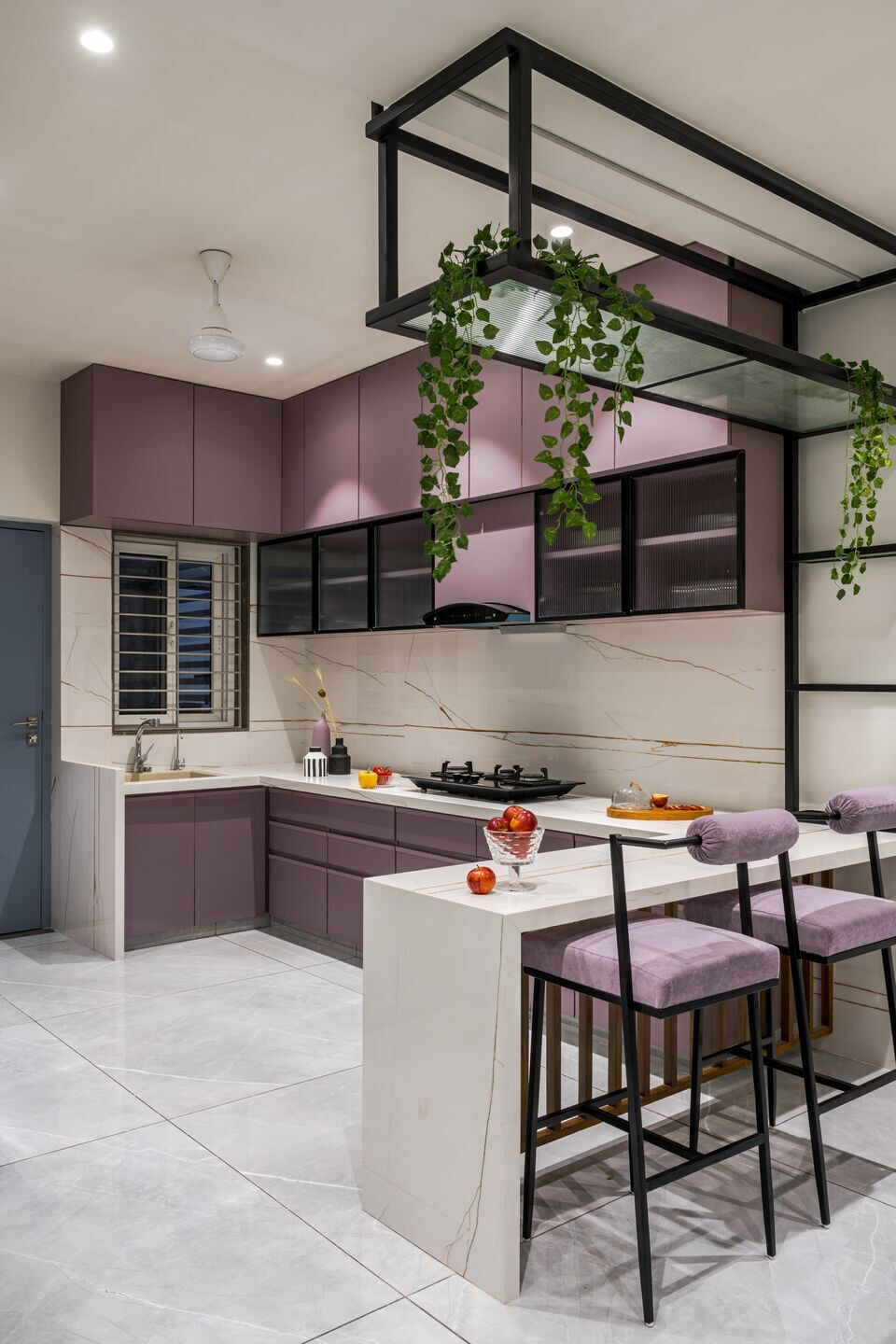
“We were looking to strike a balance, aiming for elegance and high style with some degree of formality, but not in a way that’s leaden and certainly not grandmotherly,” says Raxit. “It’s high style that looks to the past but does not ignore the present.”
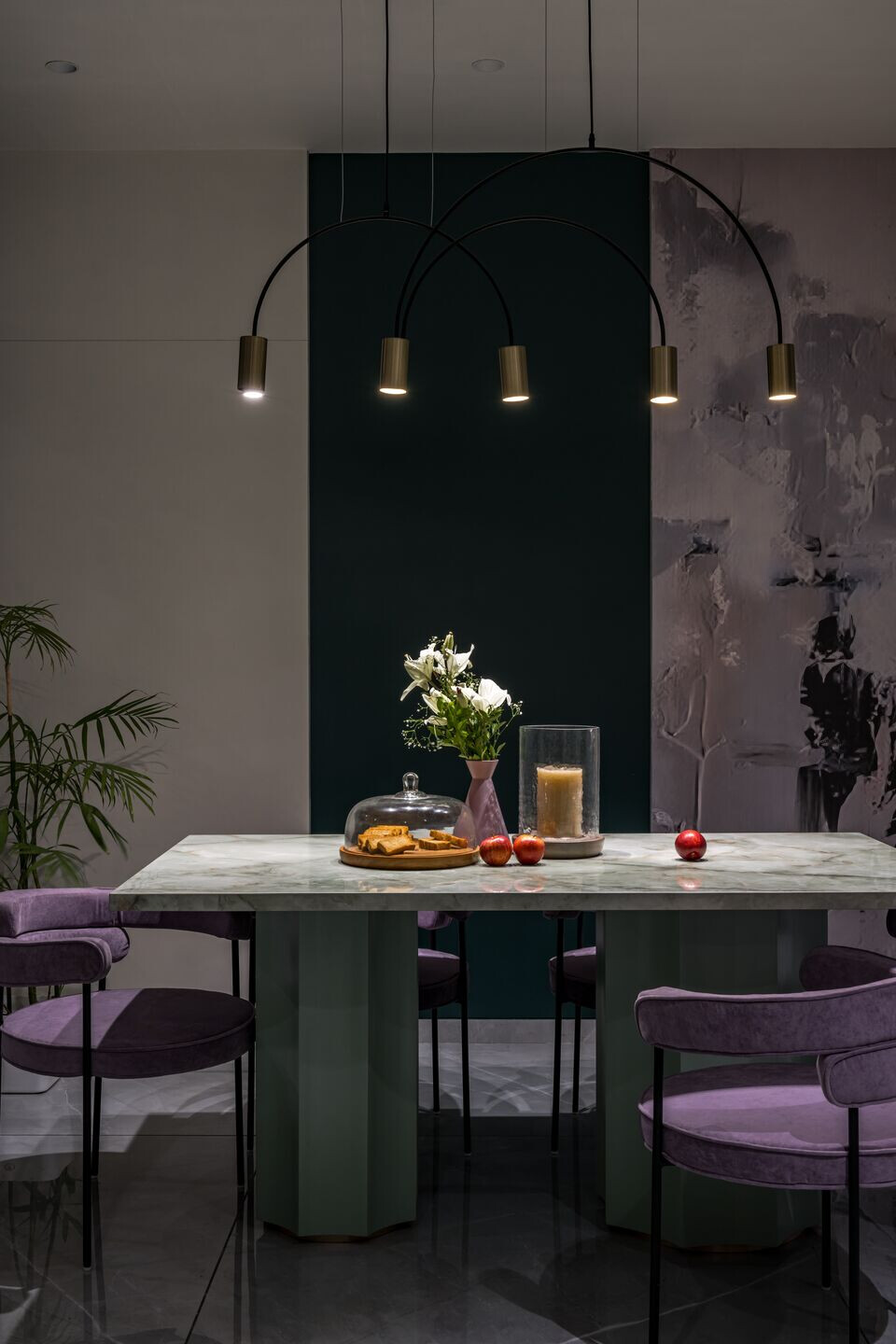
Parents’ Bedroom
The Client's parents’ room was designed modern yet minimal. Rose Gold panelling while white and blue-green furniture, giving a subtle decadence. Throughout the home, bespoke and collected pieces are layered in to create texture, with references as varied as Dries Van Noten’s runway collections and Carlo Molino’s studied eclecticism informing the mix: a custom made wardrobe white shutters in groves with gold handles; turn-of-the-century Viennese light fixtures; and a vintage textured upholstered sea blue bed with attached golden side tables; bold white back fluted panelling with grey painted walls looks as though it could have been plucked from an old ocean liner, with a view to match. The oval shaped celebrity style mirror and sea blue coloured console with gold rim and handles gives a modern look to balance the rest of the house.
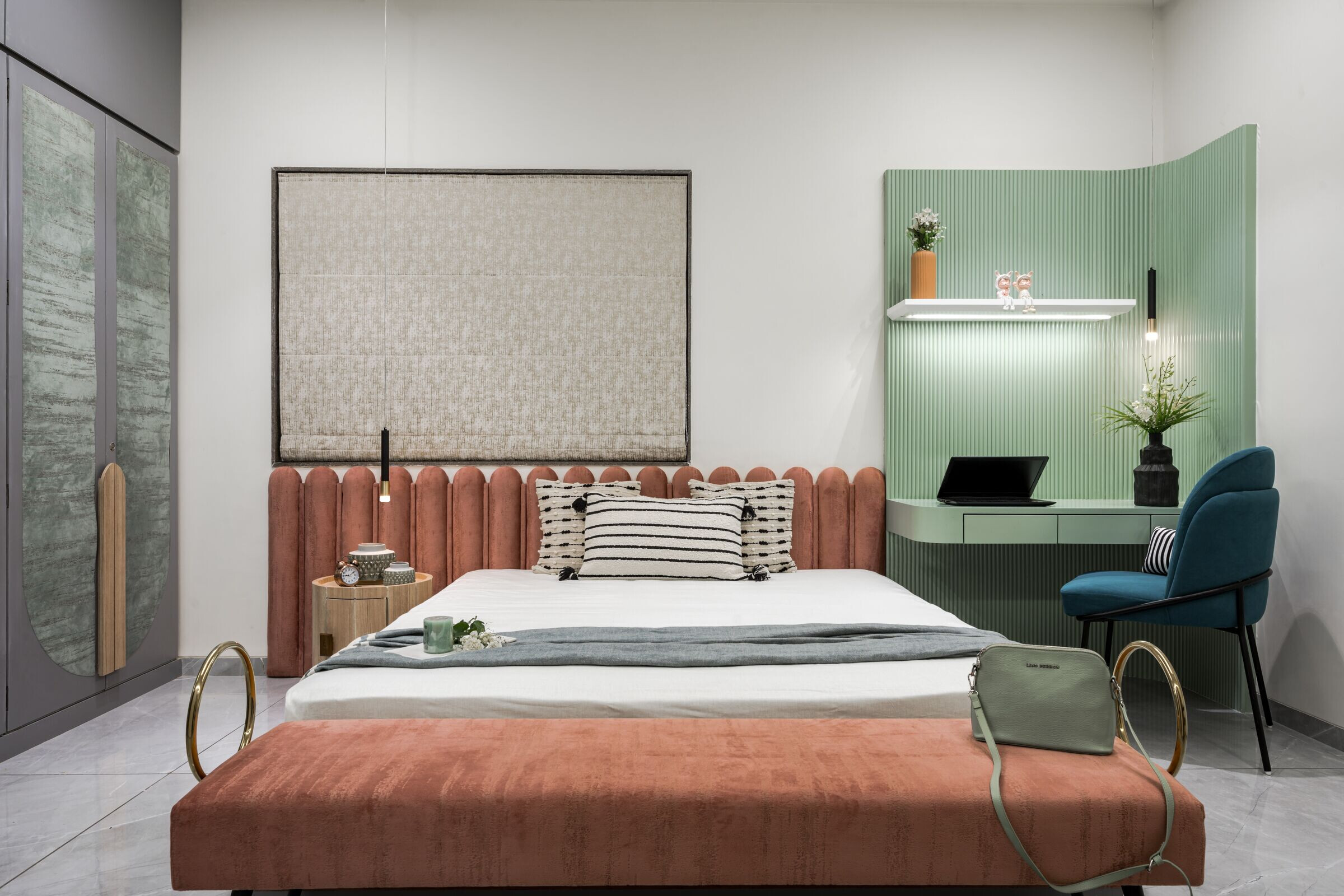
Rutvi believes in investing in transition areas, as they “buy you time to open your heart and receive new information from each room.” As such, the house owner has 3 generation and each room has its own vibe and story.
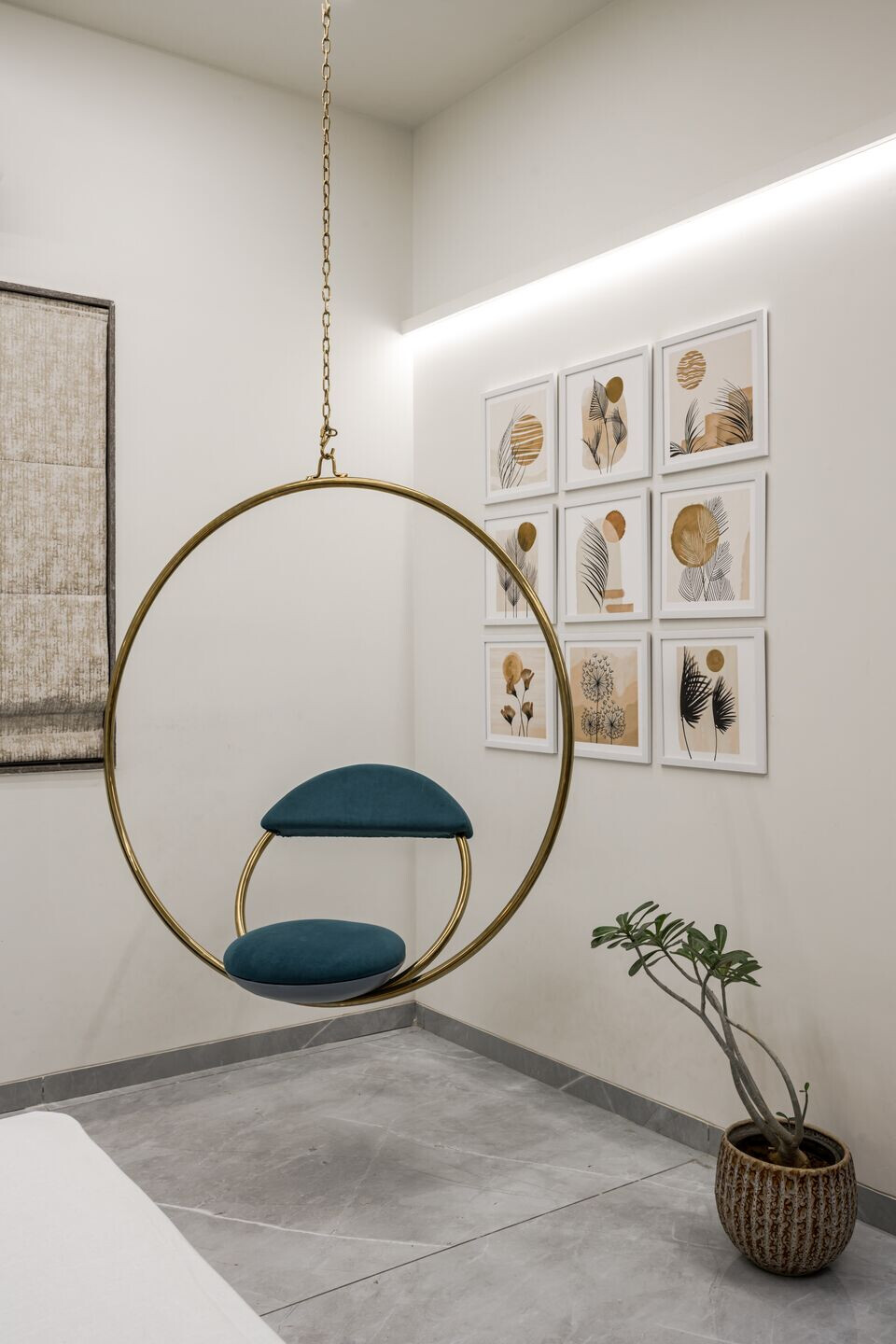
Daughter’s Bedroom
"You can choose a bold shade, or you can practice restraint with a soothing palette of neutrals. And you can always opt for the best of both worlds, with a combination of vibrant and subdued hues.", says Raxit. So, in their elder daughter's room they the mixture of both, while keeping the corals and sea blues for furniture upholstery and walls neutral. The swing is the heart of the room, describing the childness of their daughter also keeping it elegant and stylish. The wardrobe shutters are beautifully crafted with green velvet fabric and contrasting wooden handles. The fluted pastel green curved panelling to define study area.
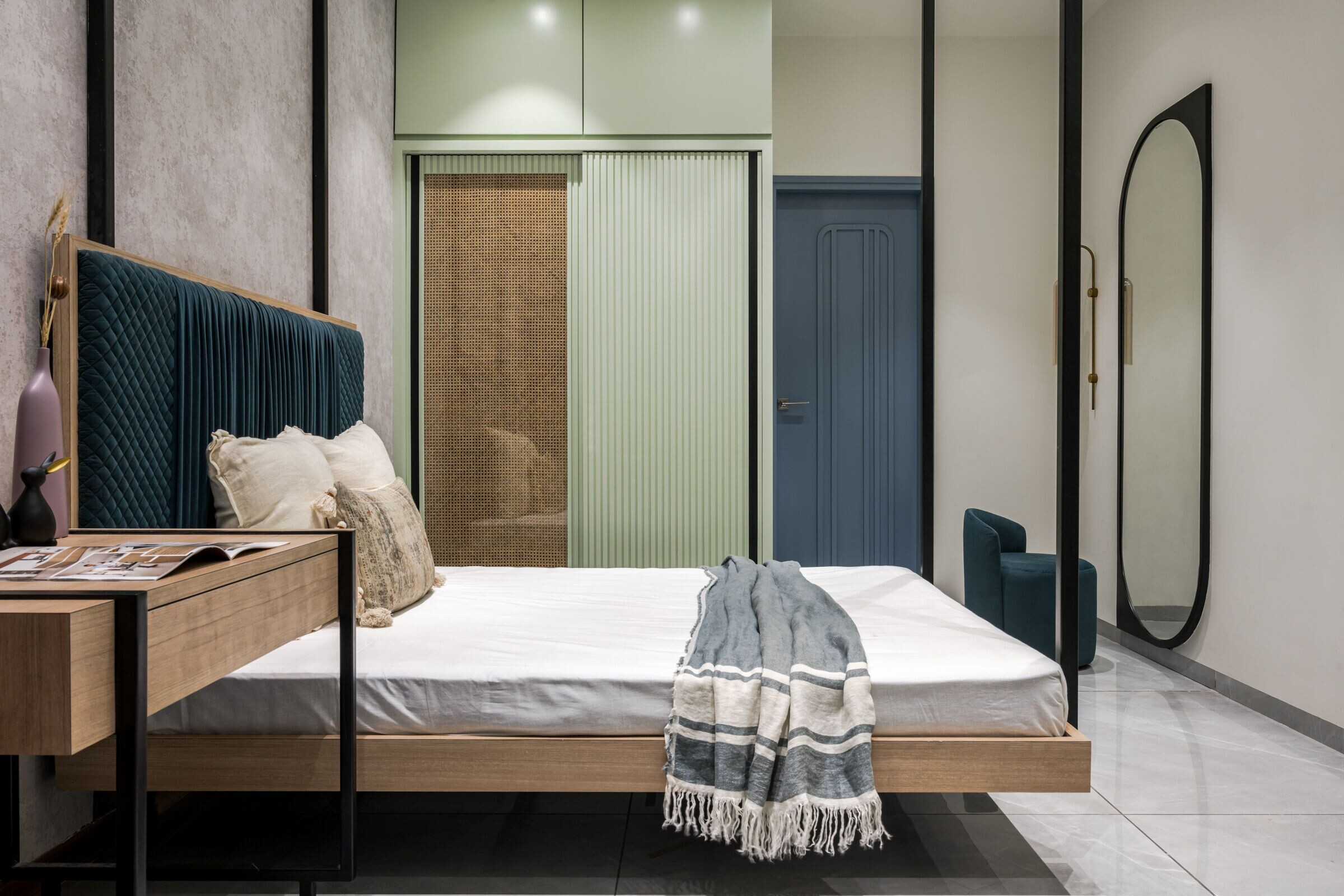
Trailing the cane of the wardrobe shutters and the ceiling hanged bed blue textured fabric on wooden headboard, the younger daughter's bedroom has pieces that complement the space through circular sitting carved in the wardrobe creating negative and positive spaces on the wardrobe elevation. Powder grey walls and a wooden study table giving a hint of modern contemporary design.
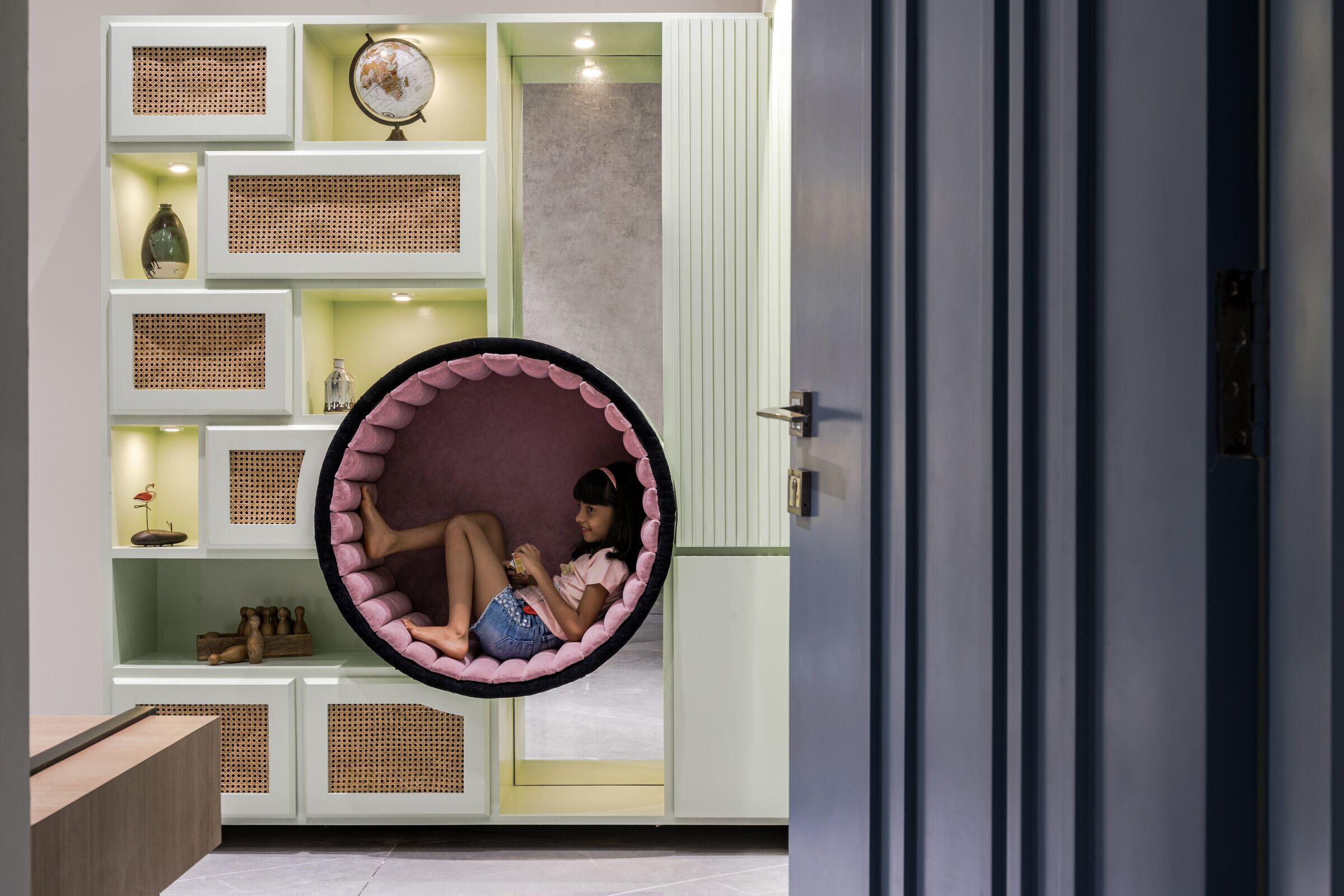
Multi-purpose room
The multipurpose room; which is a home theatre, family living room, party room, library or anything you can imagine. It was given all new floral embossed panelling, classical in style but also with a twist. The handcrafted industrial styled bookshelf is wrapped in parchment, “a contemporary take that lightens the whole room,” says Raxit; who accented the largely neutral space with hits of eye-catching mustard in the sofa upholsteries and the trim on the curtains.
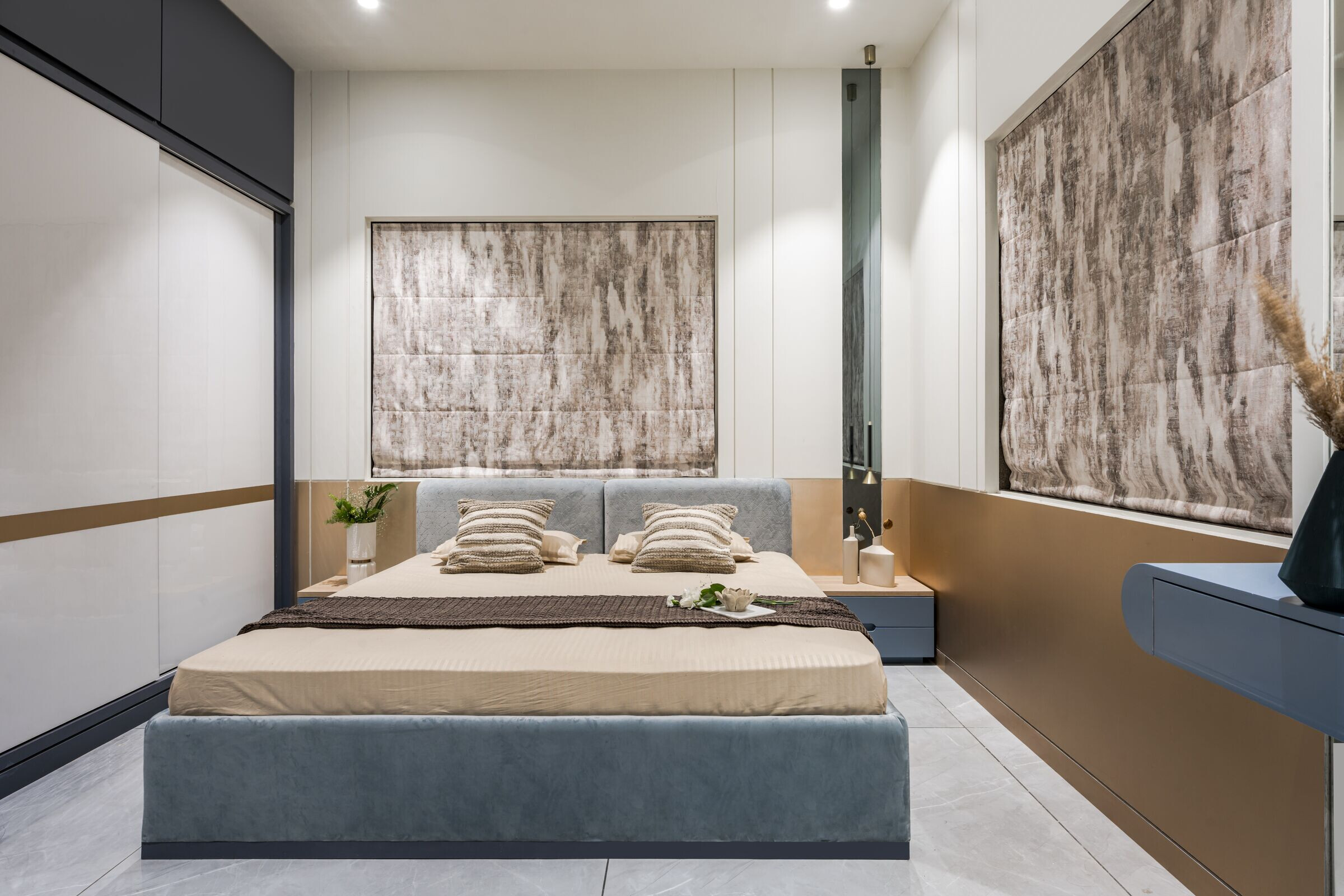
The mid-century with a modern twist was pivoted by the neutral toned rug, while Zeina Esmail styled pillow fabrics and centre table are designed with geometric patterns to play more of an accent role than a dominant role. “Use patterns to draw attention to a particular aspect of a room and to ensure that a proportionate print or pattern that won’t overpower the overall room", says Raxit.
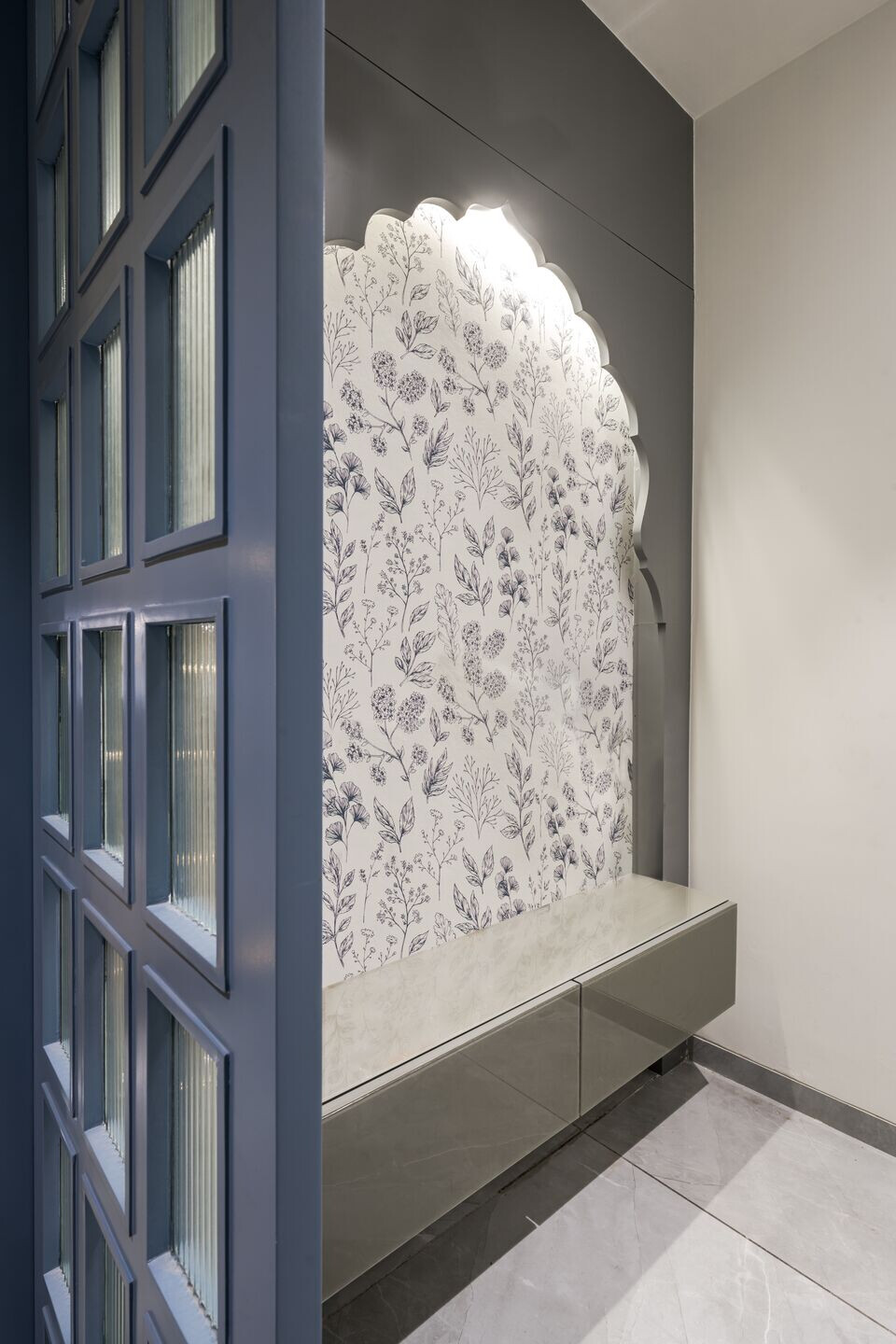
Conclusion
To unify his magpie collection and present his classic, modern and oddball finds informally, personally, and tastefully, Dr. Tushar had the help of interior designing and Architectural firm 'Aarunya Architects'. One of Dr. Tushar's suggestions was to have bold furniture in each room, and designer and client went to select a cantaloupe, delft-blue, orchids, and other rich Georgian hues. The variety, from the purple and orange shade living room to the midnight-blue and mustard multi functional room, deemphasizes some of the furniture’s wear and tear and accentuates architectural details such as the embossed panelling. “Raxit understands me and knows how to place things in context,” Dr Tushar says. “My style is very relaxed, but if you try to peg me, watch out—I’ll change", laughed all together.
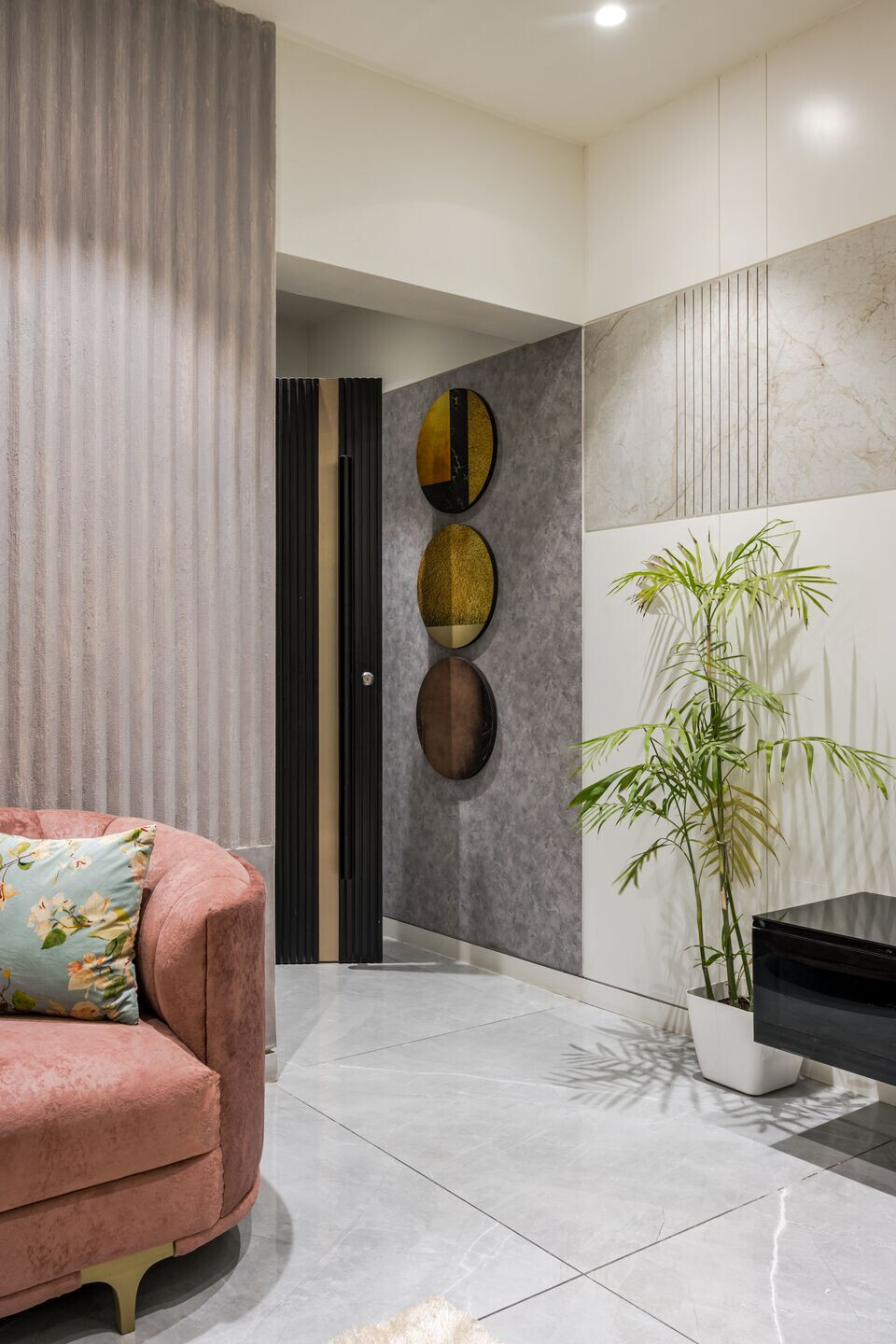
Team:
Interior Design: Aarunya Architects
Designers: Ar.Raxit Shah, Id.Rutvi Trivedi
Client: Dr. Tushar
Photographer: MKG studio
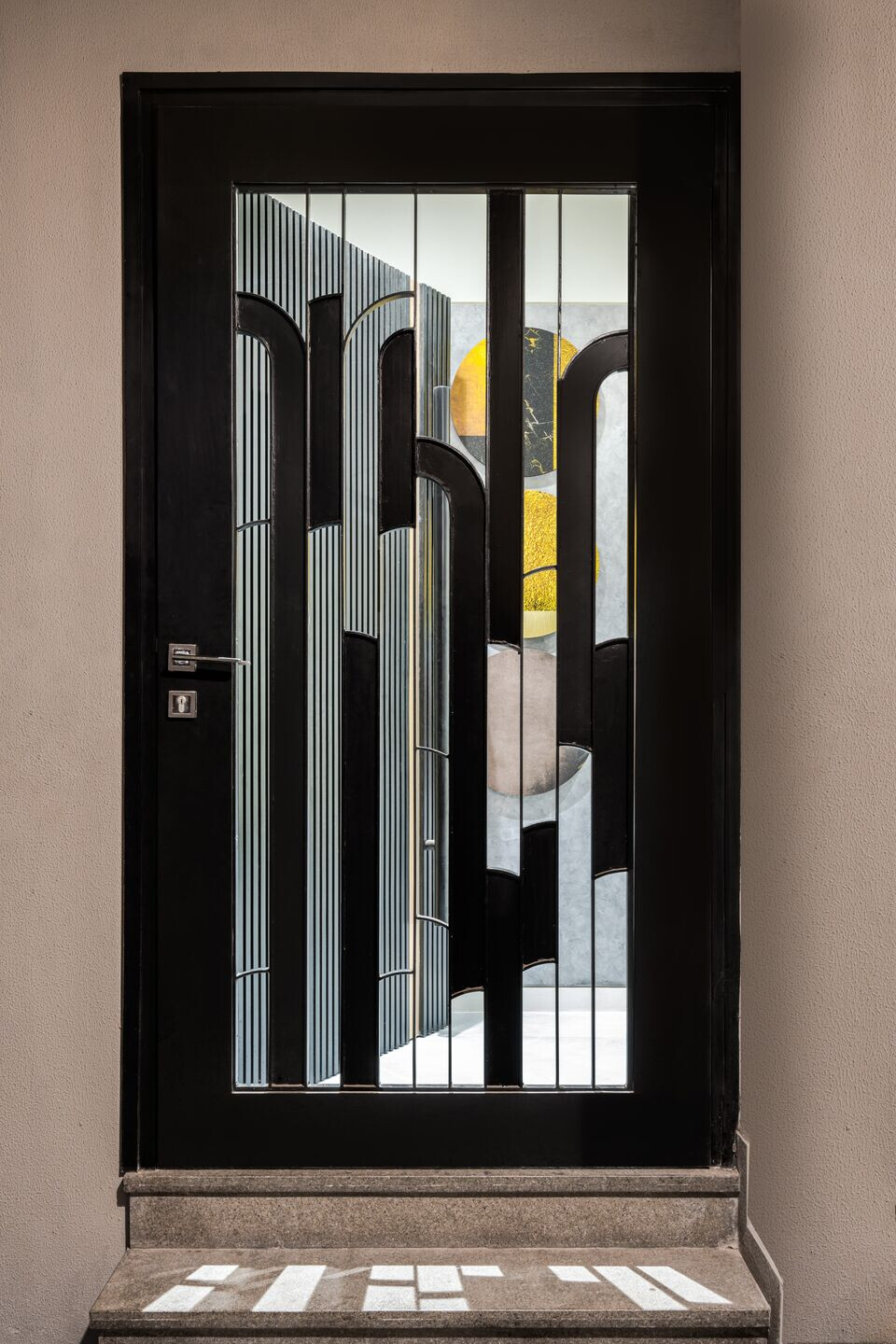
Materials Used:
Asian Paints: Paints and Fabrics
D'Décor: Fabrics
Philips: Lights and Switch Boards
Nexion: Tiles
Kohler: Sanitaryware
