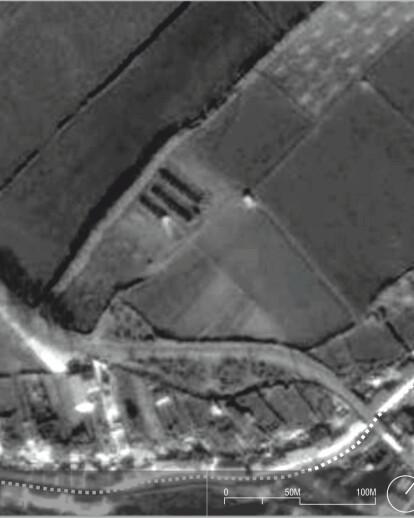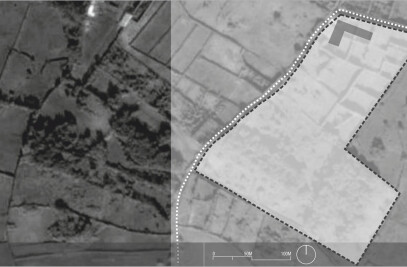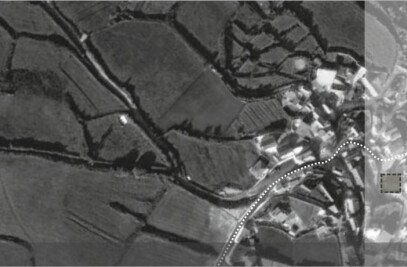To provide a living space outside the house through the roof garden terrace.
Context: The area of the construction site is 2750m2 and is situated in the parish of Santa Cruz, municipality of Lagoa. It can be accessed through two dirt roads. The ground displays an irregular topography with a height variation of 12 meters between the northern (wide dirt road: elevation 78) and southern sides (canada da fita: elevation 90). The condominium comprises 8 single family houses, disposed in individual allotments, polygonally in units of 80m2, each with two floors + attic.
Programme: The conceptualisation of this urban project was inspired by the topographical and visual characteristics of the location. We highlight the ground floor (living room + garage) with its Azorean black basaltic stone that contrasts with the white orthogonal spaces of the first floor + roof|terrace that are opened through spans and visual arrangements.
Strategy: This project established two bases at two different heights: its northern side, with its street facade overlooking the wide dirt road (4 houses) and the southern side, with its street facade overlooking Canada da Fita (4 houses), thus relating the experience of the house with a privileged and unencumbered view to the west.

































