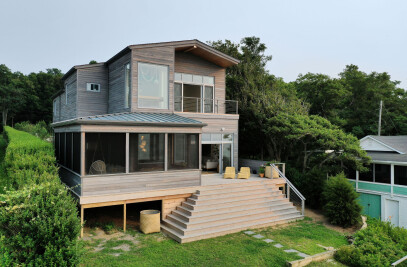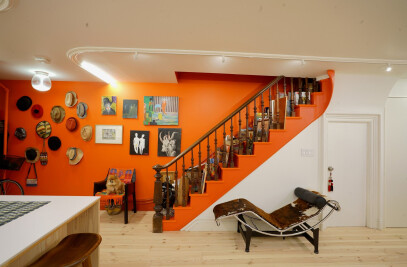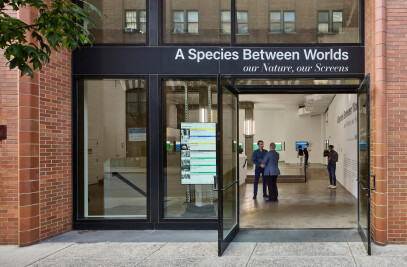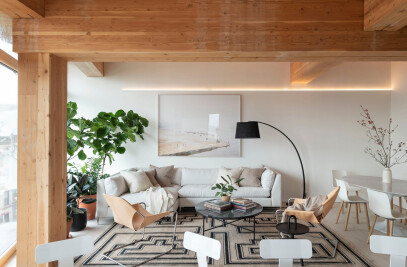Kids of Kathmandu, an NGO that builds schools in Nepal, recruited MESH to build a new building for 5-7th graders on a scenic site in the hills outside Kathmandu. The organization is committed to sustainable construction. Resources were limited by budget ($135K), site accessibility, and material scarcity. They had a contractor experienced with rammed earth. MESH eagerly accepted the pro bono challenge.
The existing school occupied a handful of small, uninspiring sheds. Nepalese pedagogy is recognizable as traditional, rote lesson delivery to orderly rows of students crowded into desks. To encourage alternative classroom organization and also in response to the open surroundings, MESH proposed an organization of hexagonal rooms: 3 classrooms at grade, with a computer room and library upstairs. A covered porch provides an outdoor space usable during the monsoon, and an outdoor plinth becomes a stage for gatherings, connected by stair to a green recreational roof.
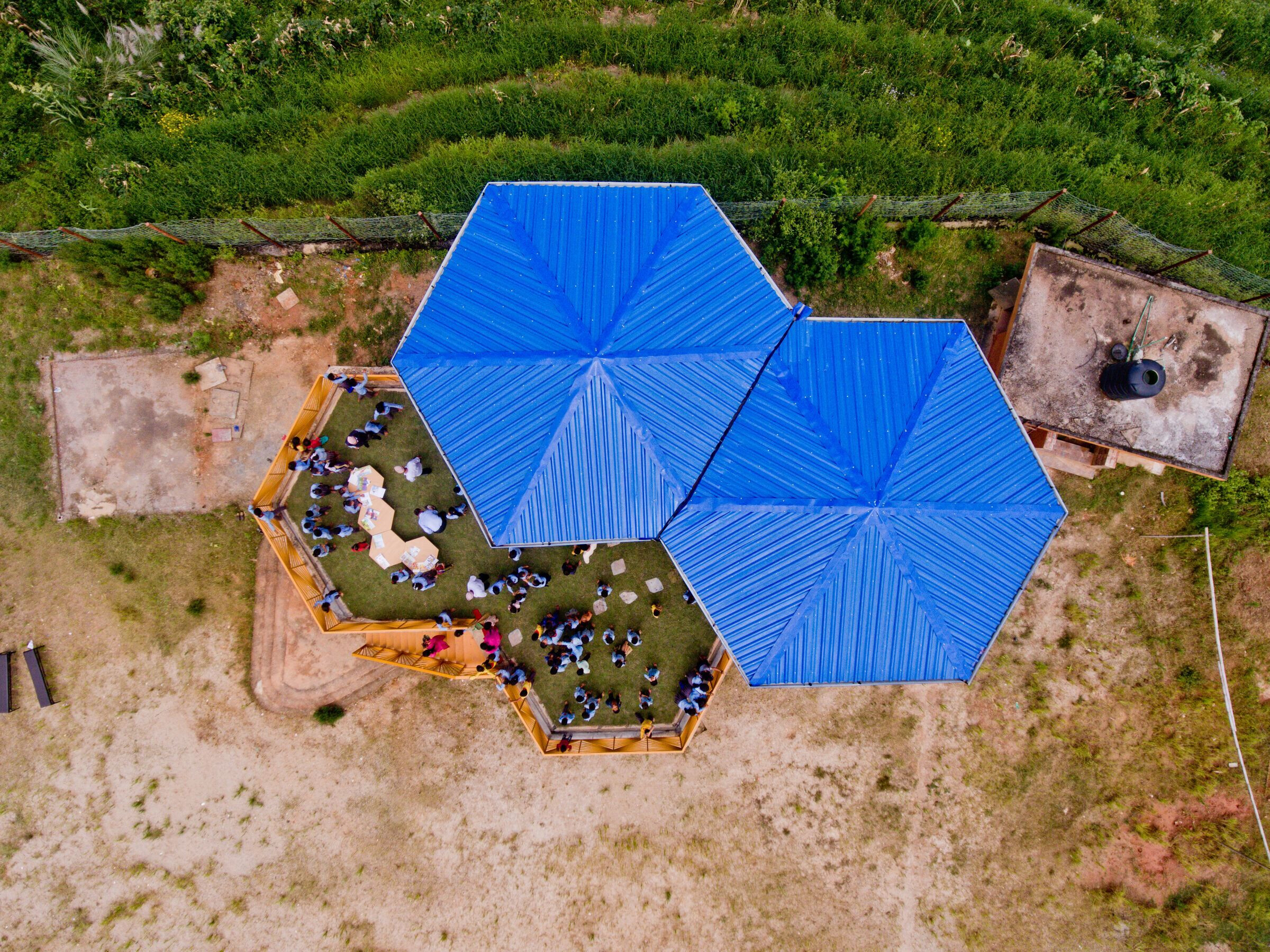
MESH designed trapezoidal desks, scaled to the hexagonal classrooms, that combine into many different configurations to encourage diverse interactions: the desks can make hexagons to gather around, undulating lines to disperse for individual work, or individual stations. All of this makes for a variety of spaces within a small footprint. A loose organization of heterogenous spaces like this keeps the mind open and active by continually rewriting the mind’s model of its surroundings.
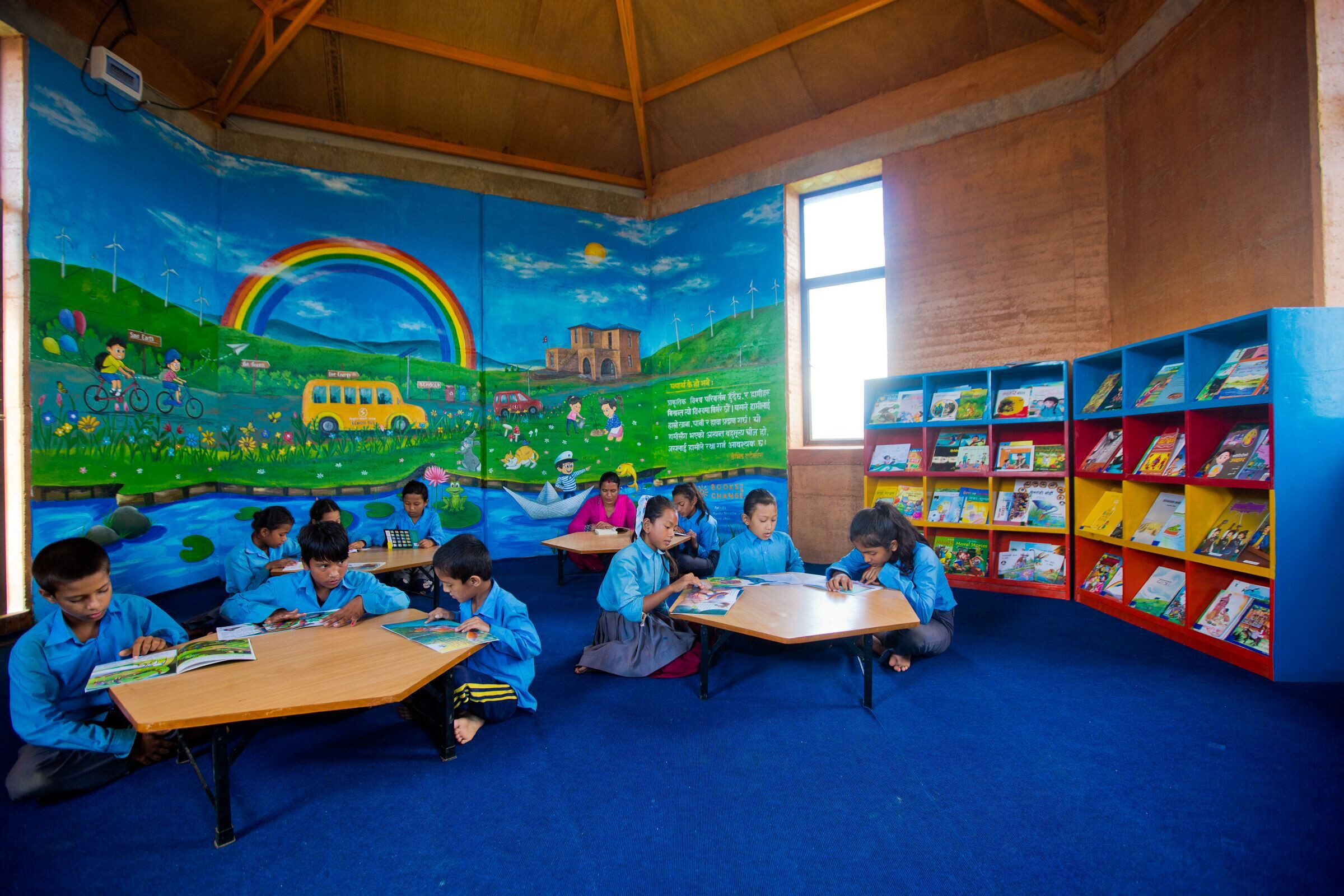
The school is sustainably built by any measure: Rammed earth has a low energy/CO2 footprint because most of the mass is excavated from the site itself, with a small amount of cement. It functions much like reinforced concrete, with structural strength, fire and earthquake resistance, and thermal mass to modulate temperature. There is no heating/cooling. Lightweight, site-welded space frames support the roofs. MESH-designed railings express energetic optimism. All steel is the color of marigolds, heaped generously on all visitors.
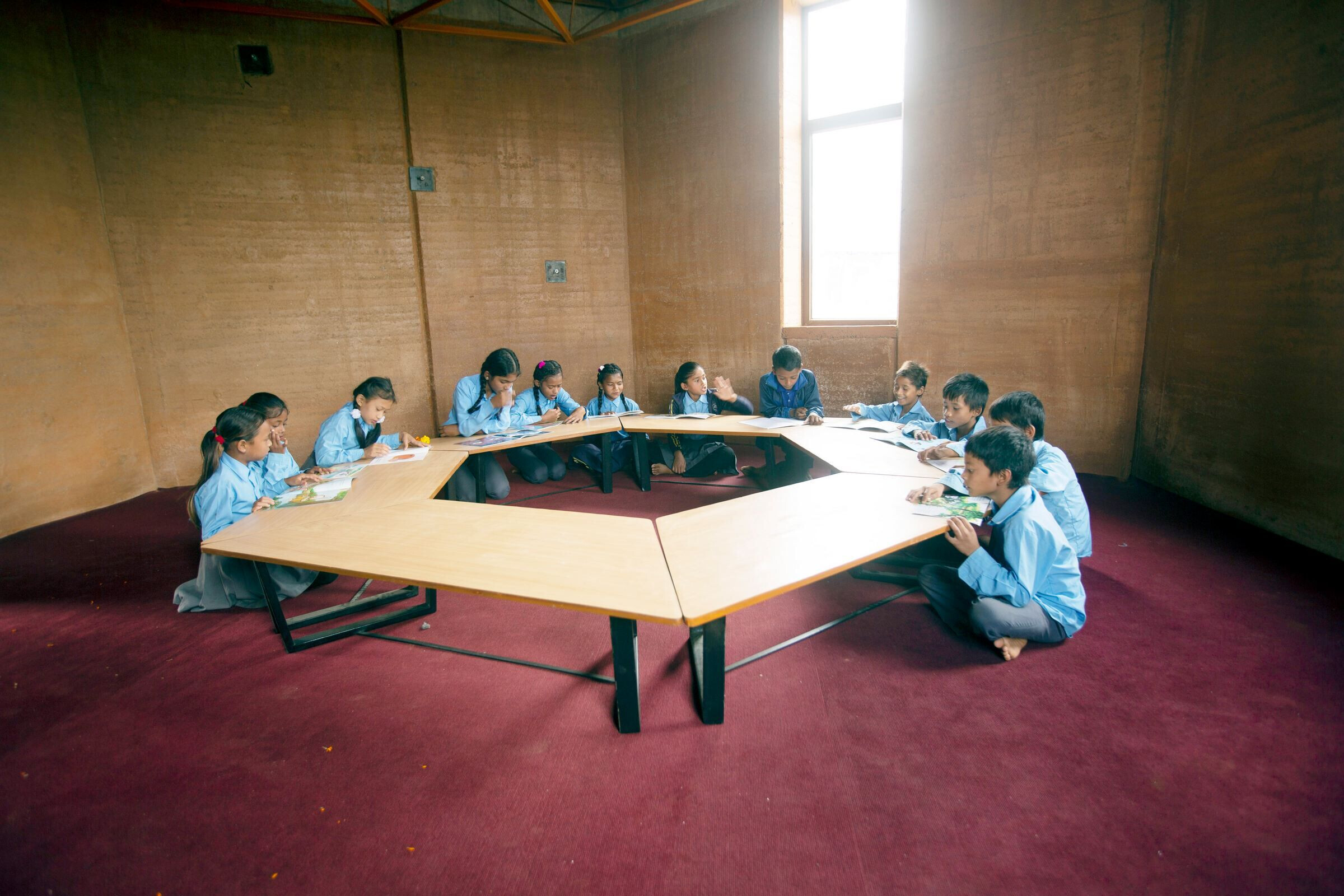
What was the brief?
The school needed new classrooms for younger middle school students, a library, and a computer room.
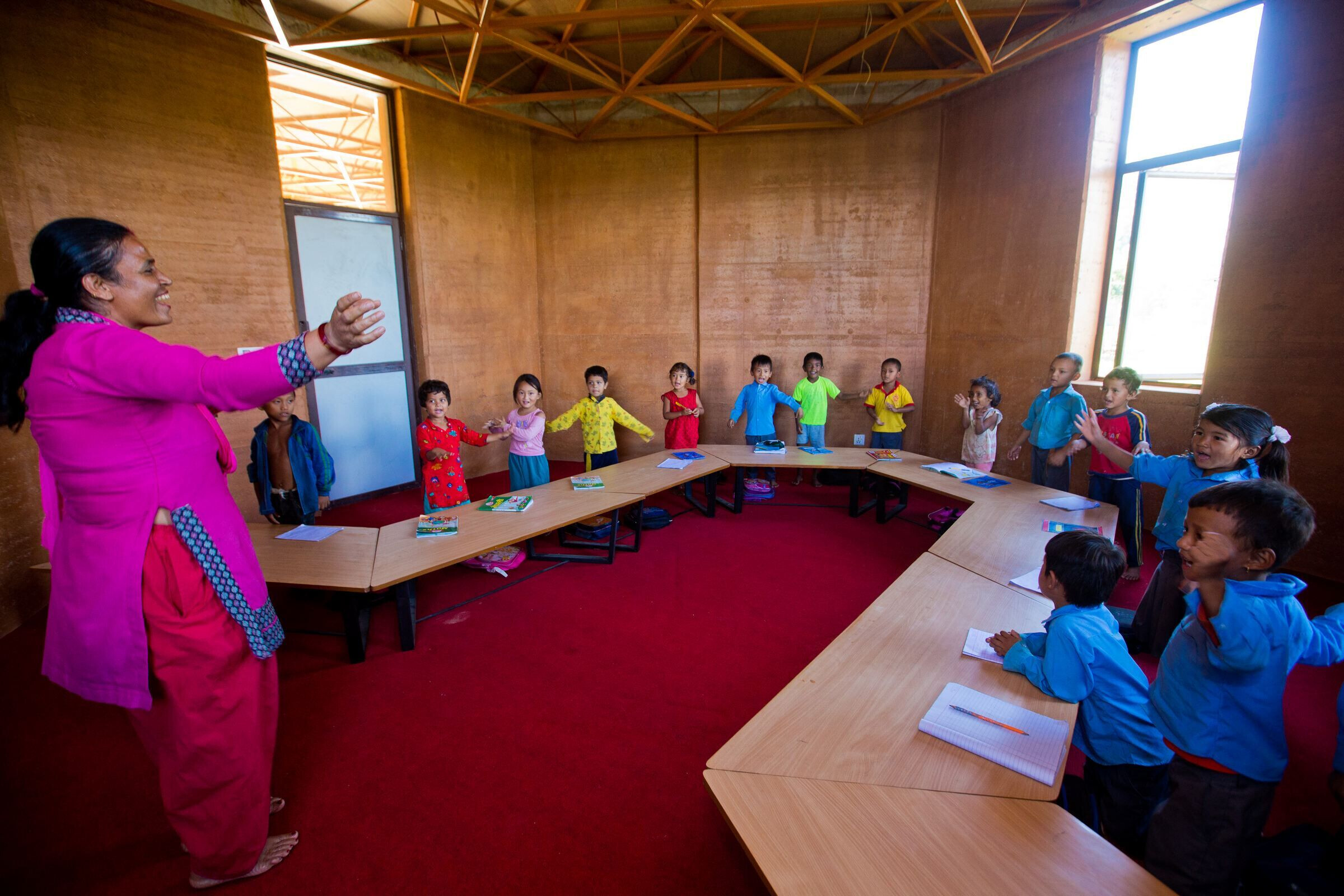
What were the key challenges?
The budget was very low and resources scarce. The challenge was to build an inspiring place for learning with humble means.
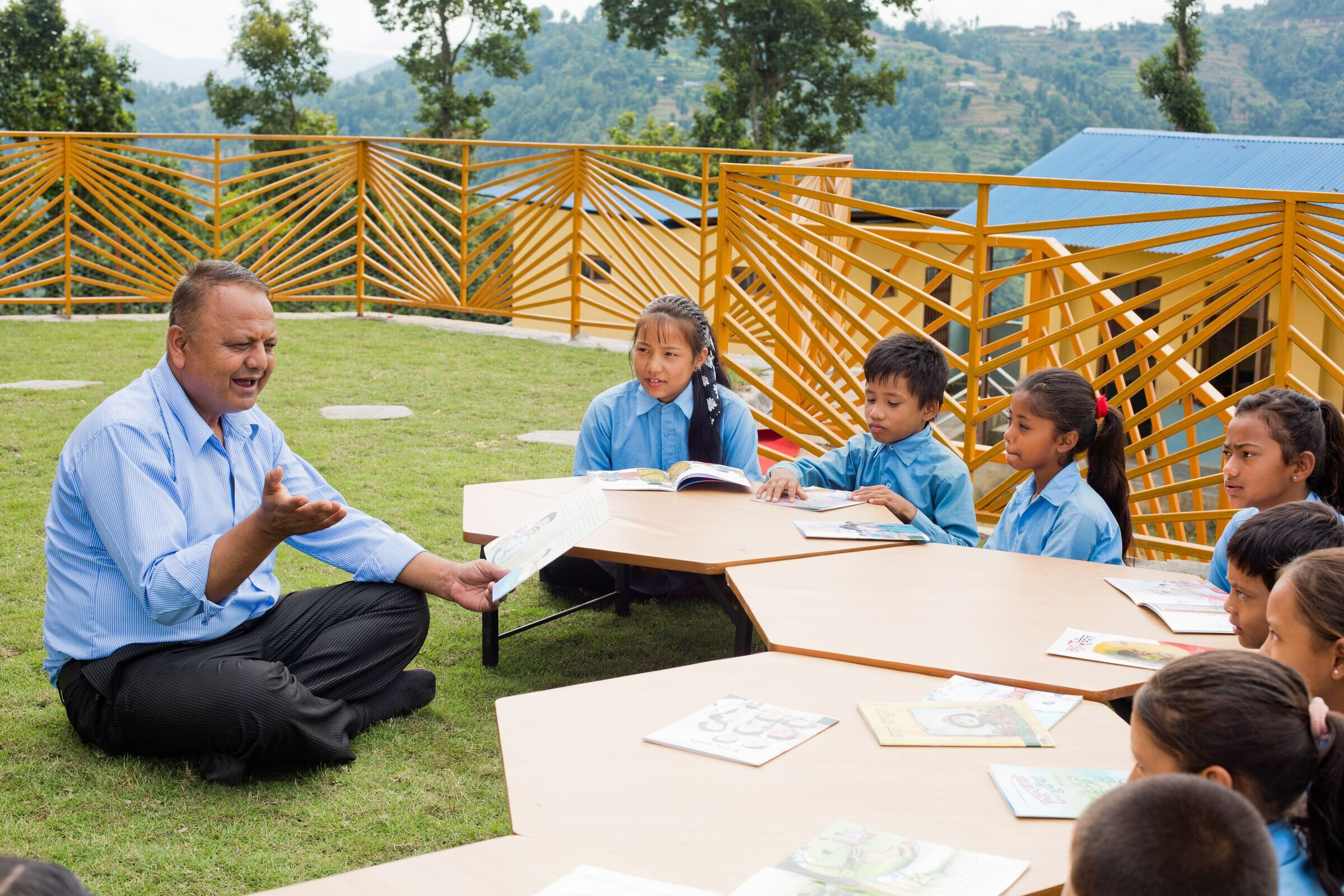
Key products used:
The building is constructed almost entirely of rammed earth, sourced from the site, which is mixed with a very small amount of cement. There are steel space frames to support the roofs and 2nd floors and steel railings for the stair and green roof deck.

What building methods were used?
The building is constructed almost entirely of rammed earth, sourced from the site, which is mixed with a very small amount of cement. There are steel space frames to support the roofs and 2nd floors.

What are the sustainability features?
1) Construction in rammed earth, sourced from the site. 2) no mechanical systems or plumbing. 3) no finishes or other extraneous features.















