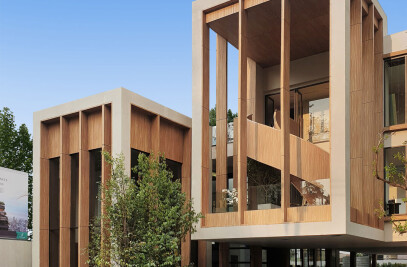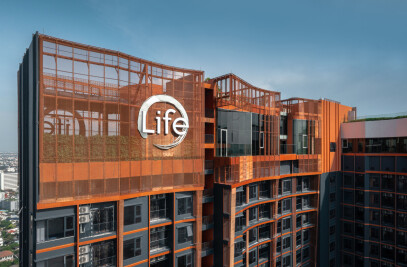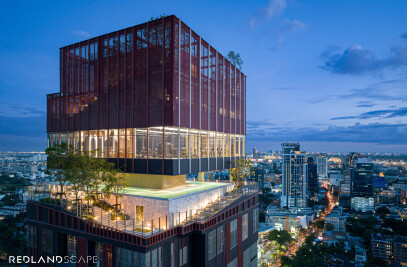In the heart of Thailand's sprawling wilderness, nestled on the edge of Kaoyai National Park, lies the enchanting Hilltop House. This architectural gem, conceived amidst the rocky embrace of nature, stands as a testament to the harmonious relationship between human ingenuity and the raw beauty of the surrounding landscape.

It all began with a simple yet profound vision from the client: to erect a humble abode that seamlessly melded with the pristine wilderness. The challenge was clear—to craft a sanctuary that not only provided shelter but also celebrated the intricate interplay between indoor and outdoor spaces, between man-made structures and the natural world.

With reverence for nature as their guiding principle, the design team embarked on an exhaustive exploration of the site. Every inch of the 8,000-square-meter plot was meticulously surveyed, with each stone and tree cataloged with care. The existing elements, including a collection of abandoned rocks and majestic Ficus trees, were not mere obstacles to overcome but rather integral components to be embraced in the architectural narrative.


Drawing inspiration from the rugged terrain, the structural concept took shape, with minimal columns and footings elevating the house above the rocky outcrop. Raw concrete and cement screed were chosen as the primary materials, their unadorned surfaces echoing the primal essence of the rainforest environment while also resisting the challenges posed by its humidity.

As construction commenced, the design evolved in tandem with the landscape. Existing stones were repurposed as pathways, seamlessly integrating the man-made with the natural. Concrete steps were artfully added, creating functional walkways that navigated the undulating terrain with grace.


Throughout the arduous process, the design team remained steadfast in their commitment to harmony with nature. Countless hours were spent on-site, fine-tuning every detail to ensure the completed architecture felt not imposed upon the land but rather organically grown from it.

And so, against the backdrop of Thailand's verdant wilderness, Hilltop House emerged—a testament to the transformative power of architecture when guided by a deep respect for the natural world. With its roots firmly embedded in the rocky soil, it stands as a beacon of sustainability and a sanctuary for those seeking solace amidst the splendor of the great outdoors.













































