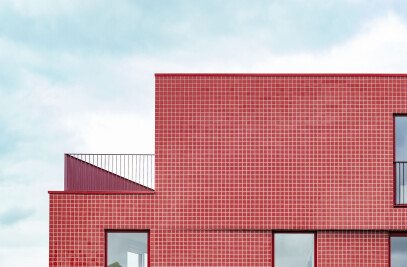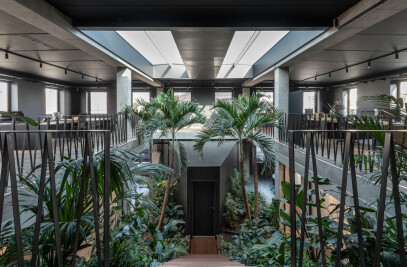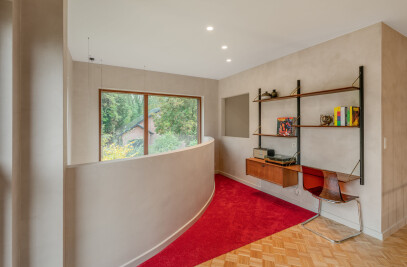Amid Pajot greenery, we let our creativity run wild on an old farmhouse. The building consisted of a house and a workshop with adjoining outbuildings around a courtyard.

In order to include the outbuildings in the house, we needed a link in the form of a central circulation space connecting both buildings and all other spaces. The solution came in the form of a tower-shaped volume that serves as a central stairwell and houses a home office at the top from where the residents can enjoy 360° views over the surrounding fields, woods and courtyard.

The home's existing entrance was removed from the courtyard and relocated to the rear of the new hinge. This intervention turns the courtyard into a private oasis that only becomes visible after you enter the house. On the ground floor, in addition to the new living spaces, we also find an office. The office is located on the street side so that the beautiful views from the living spaces are preserved and the accessibility for outsiders is clear, via the separate entrance to the office.

The new tower-shaped volume also creates a division on the first floor. One side of the tower is reserved for the parents, with a spacious bedroom and bathroom where a patio in the roof provides space for an outdoor shower. The other side is reserved for the children. Small sleeping units were placed in an open space where the children's personal cocoons are located. All around, there is play and work space, complemented by a separate bathroom.

This way, the new added volume fulfils a hinge function between all spaces in the house. Visually, the added volume is accentuated by the red brick. This contrasts with the whitewashed façades of the existing buildings. Even inside, the same stacked red bricks recur as finishes, so that the tower appears to cut through the existing structures.
In the façade of the existing buildings, additions and corrections were deliberately kept visible, as in the Japanese art style Kintsugi. This philosophy sees repairs as part of an object's history, rather than hiding it. The 'scars' in the building were given the same red brick that also covers the tower, giving the façade a unique appearance.

Several patios can be found throughout the house, from where residents can enjoy the beautiful views all around, and without sacrificing privacy. From the courtyard, thanks to one of these patios and some openings in the façade, there is a connection to the rest of the garden at the rear of the house.

At the rear, the remaining, lower stable walls provide the context for the installation of a swimming pool with outdoor kitchen. This southern spot does not demand attention from the inner courtyard, but is connected to the large, double-height patio at the living space and children's rooms. During the future redesign of the inner courtyard, much of it will be re-soiled to draw the surrounding greenery right up to the façades.

The result of this conversion is a unique home in a rural setting, where residents can enjoy beautiful views and ample privacy. Although the character of the house has been retained, the additions provide a contemporary touch.






















































