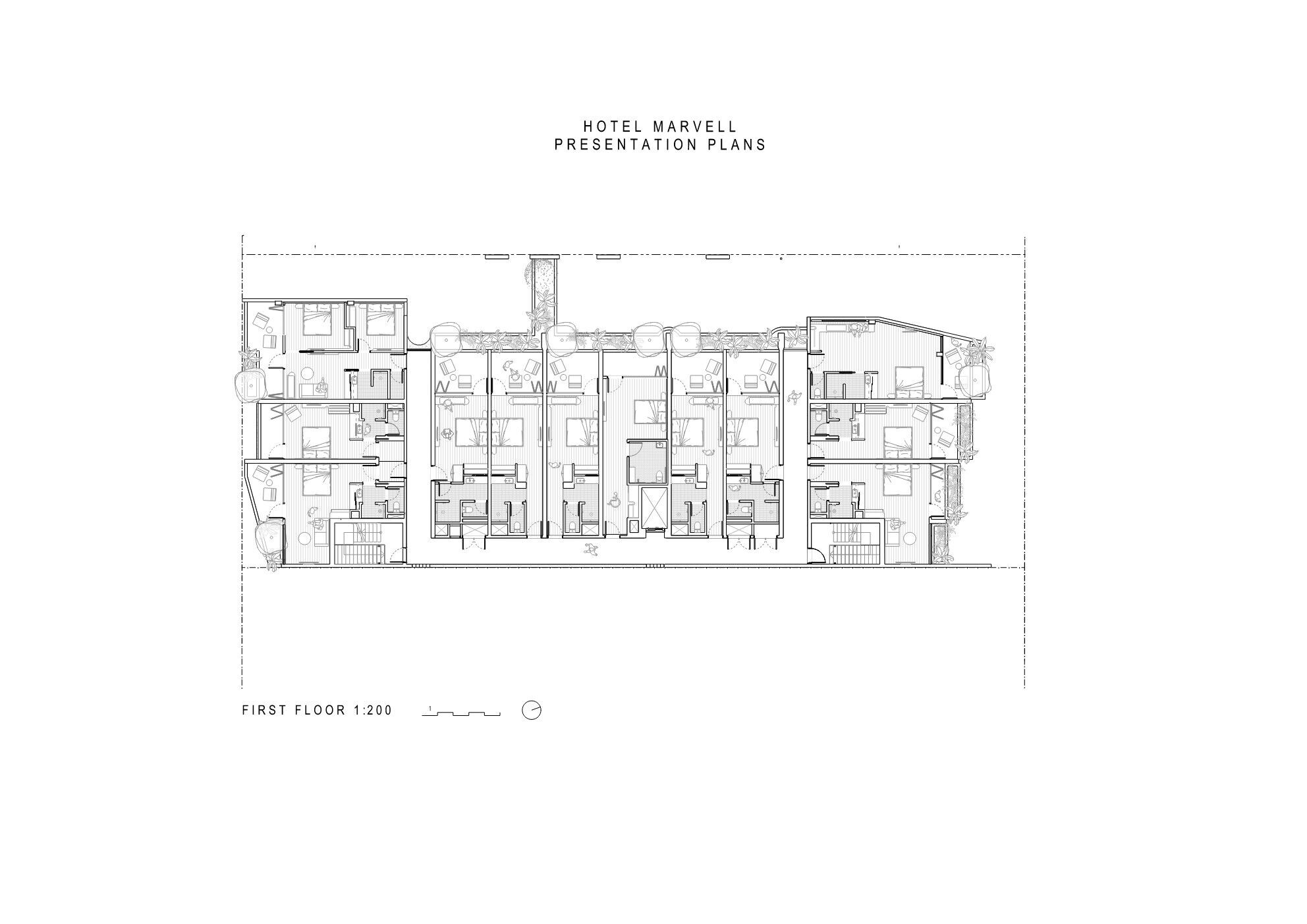Hotel Marvell is an architectural gem nestled in the heart of Byron Bay, offering a boutique hospitality experience like no other. Comprising 24 meticulously crafted rooms, the hotel reflects an unwavering commitment to quality through robust finishes and carefully curated amenities.
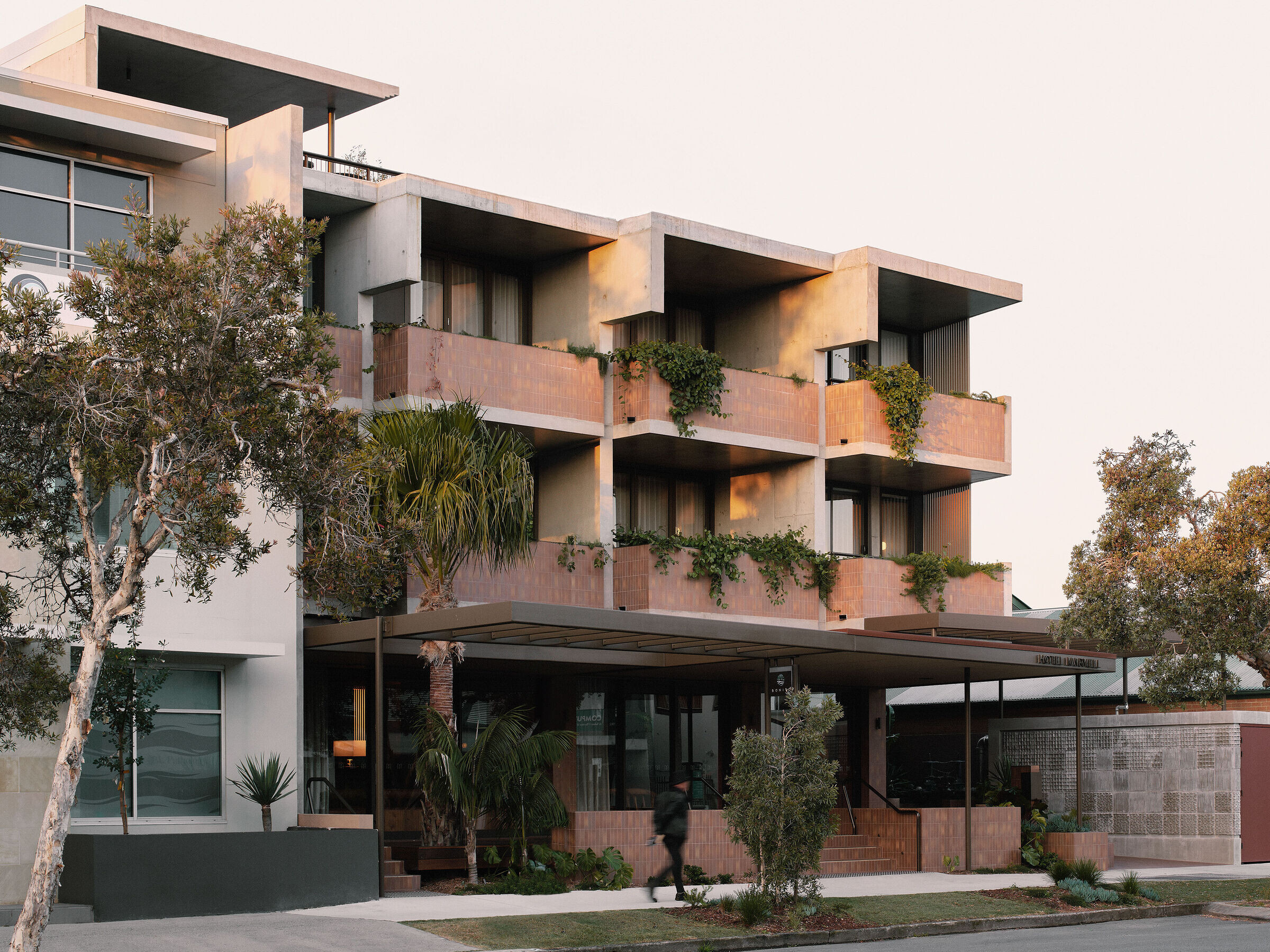
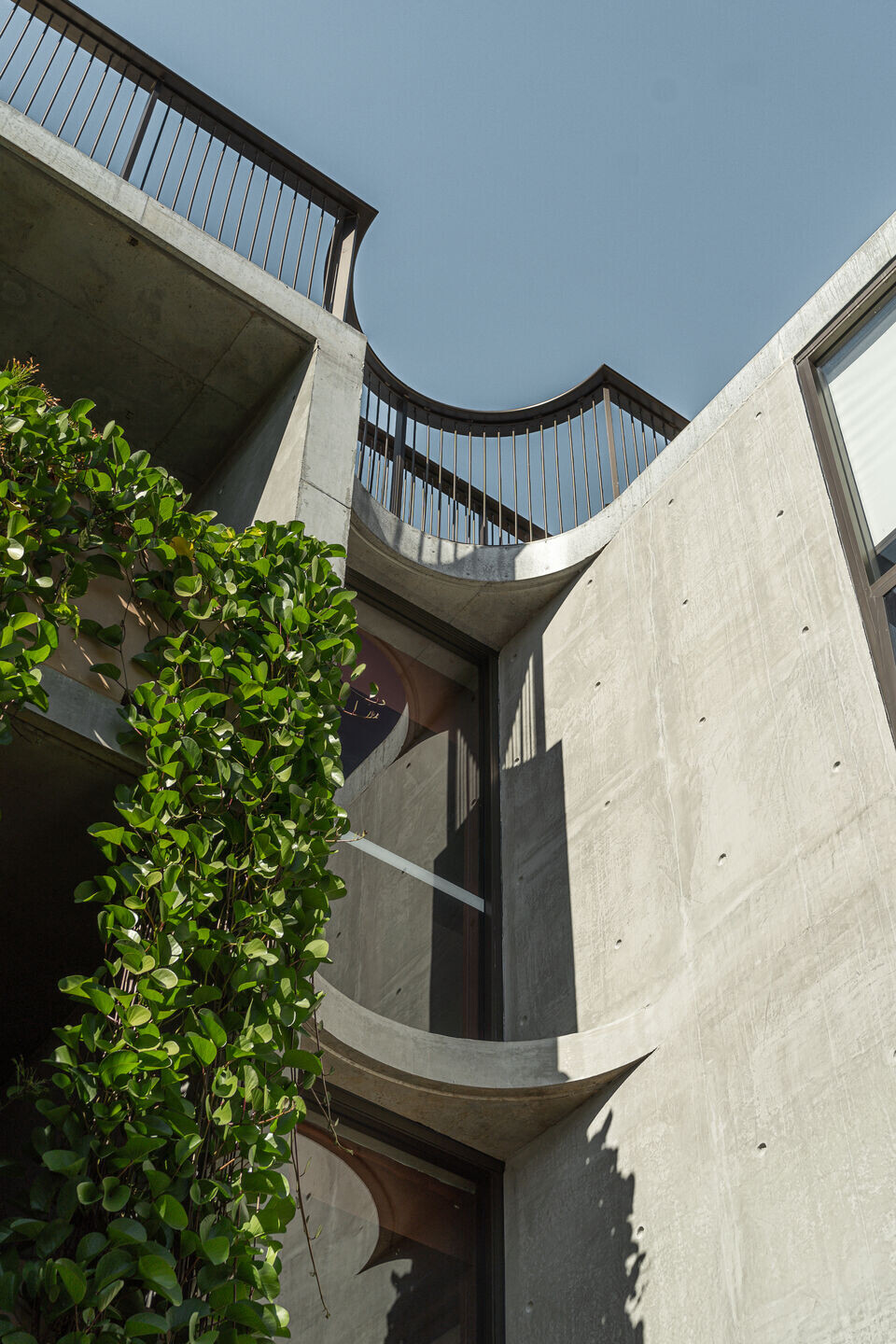
At the heart of the design lies a serene double-height laneway, gracefully winding its way from Marvell Street to Marvell Lane. This striking feature, enhanced by a glass roof enshrouded by heavy planting, is purposefully designed to mitigate heat while serving multiple roles. Beyond its function as a circulation route, the laneway transforms into a vibrant space for live music, a public gathering spot, an extension of the restaurant, and the primary foyer for the hotel. In doing so, it embodies a seamless integration of nature and urban design, elevating the distinctive character of the site.

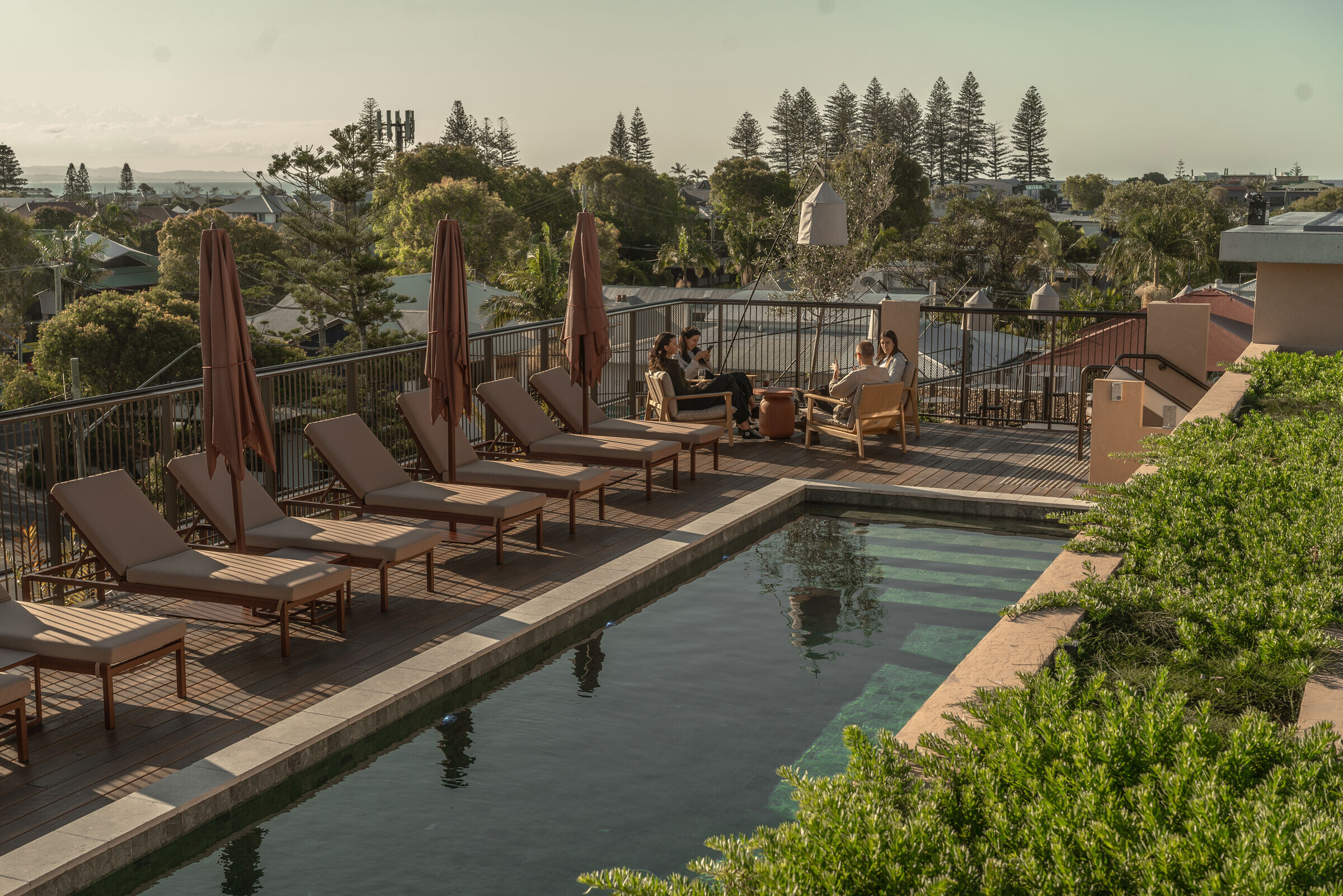
On the ground level, Bonito restaurant stands as the culinary anchor, weaving gastronomic delights into the very fabric of the hotel’s architectural narrative. Hotel Marvell is not merely a place to stay—it is a testament to the art of architecture and hospitality that beckons guests to immerse themselves in the unique beauty of Byron Bay. Ascending to the highest level, a sophisticated rooftop pool and bar command a vantage point, offering breathtaking views of the hinterland and the ocean, and providing a unique perspective on the coastal landscape.
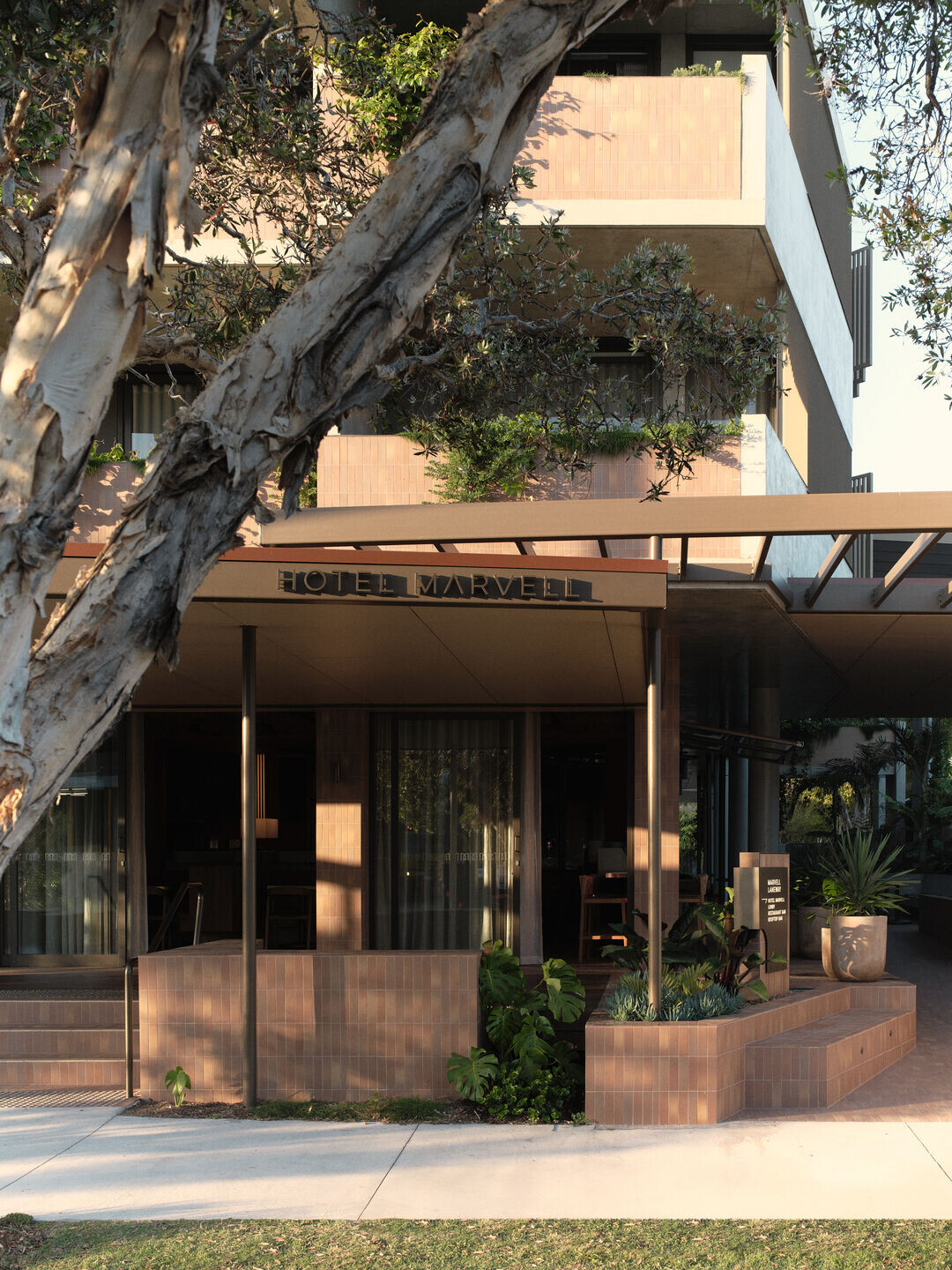
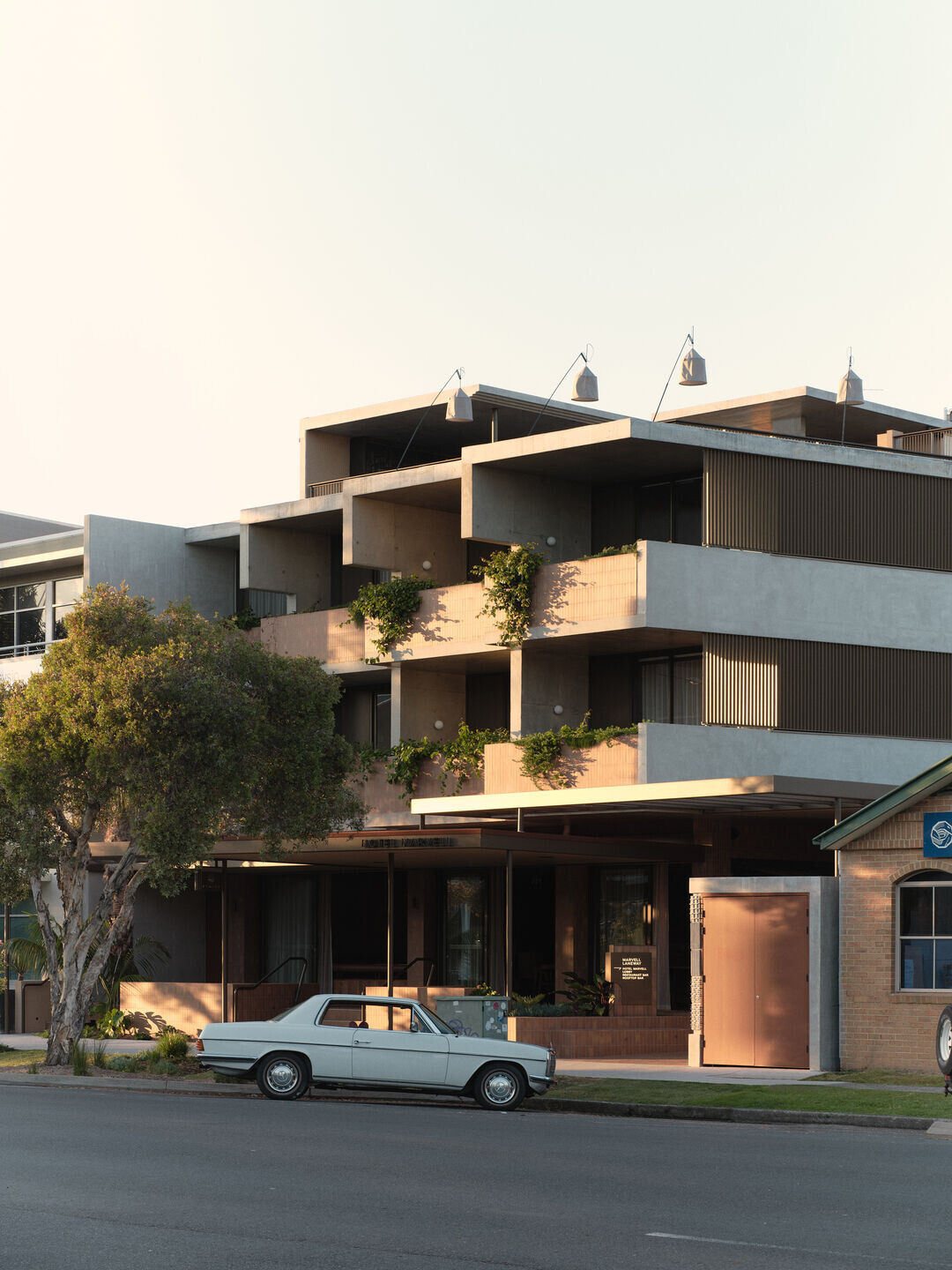
The hotel's facade is clad in warm, earthy tones that pay homage to the region’s natural aesthetics while adding a contemporary touch. A robust yet minimal material palette—combining cool raw concrete with the warmth of terracotta tiles and timber veneer—creates a striking contrast with the surrounding landscape and blurs the boundaries between internal and external spaces. This approach was carefully considered to deliberately offer a refreshing departure from the prevailing material palettes in local Byron Bay architecture.
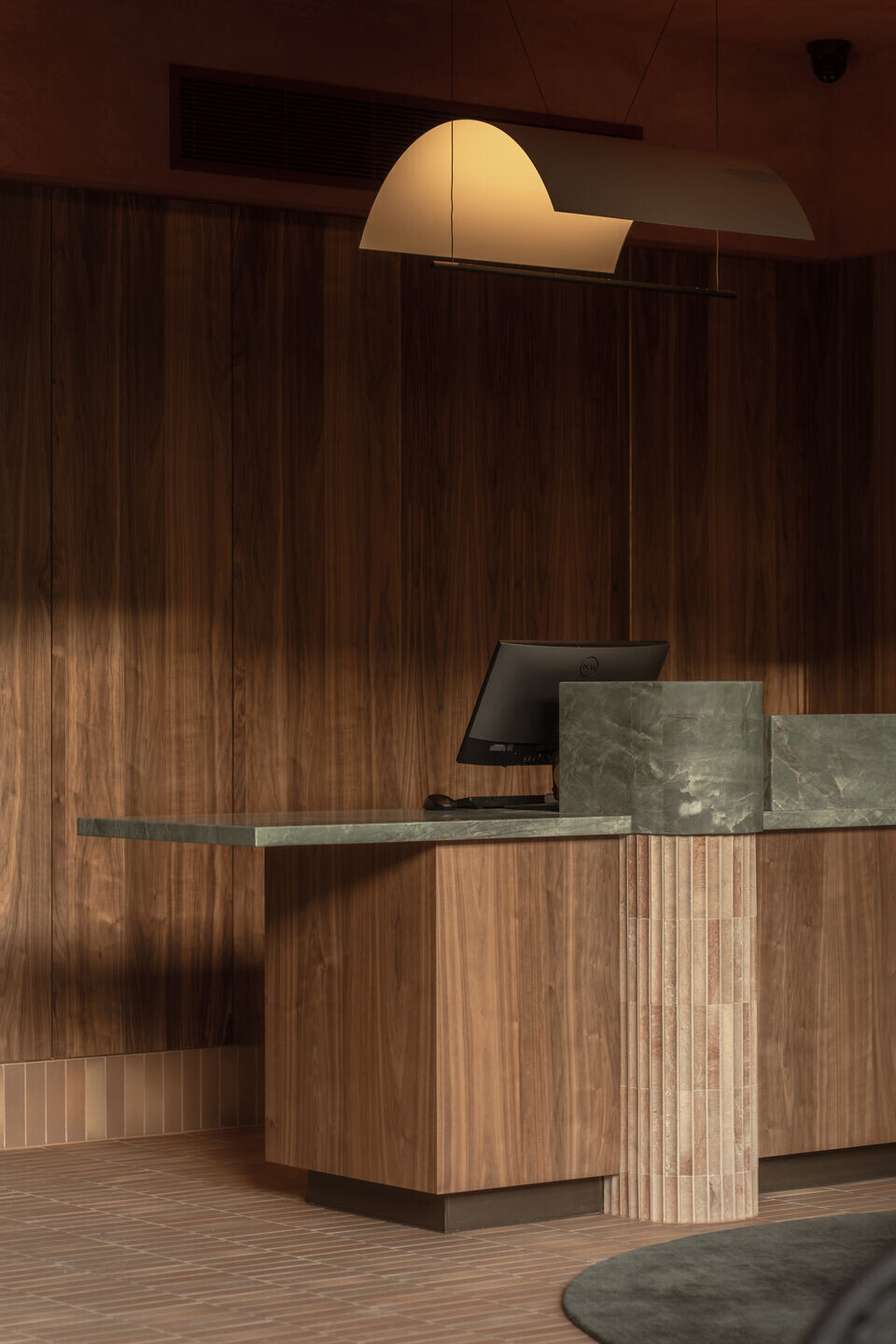
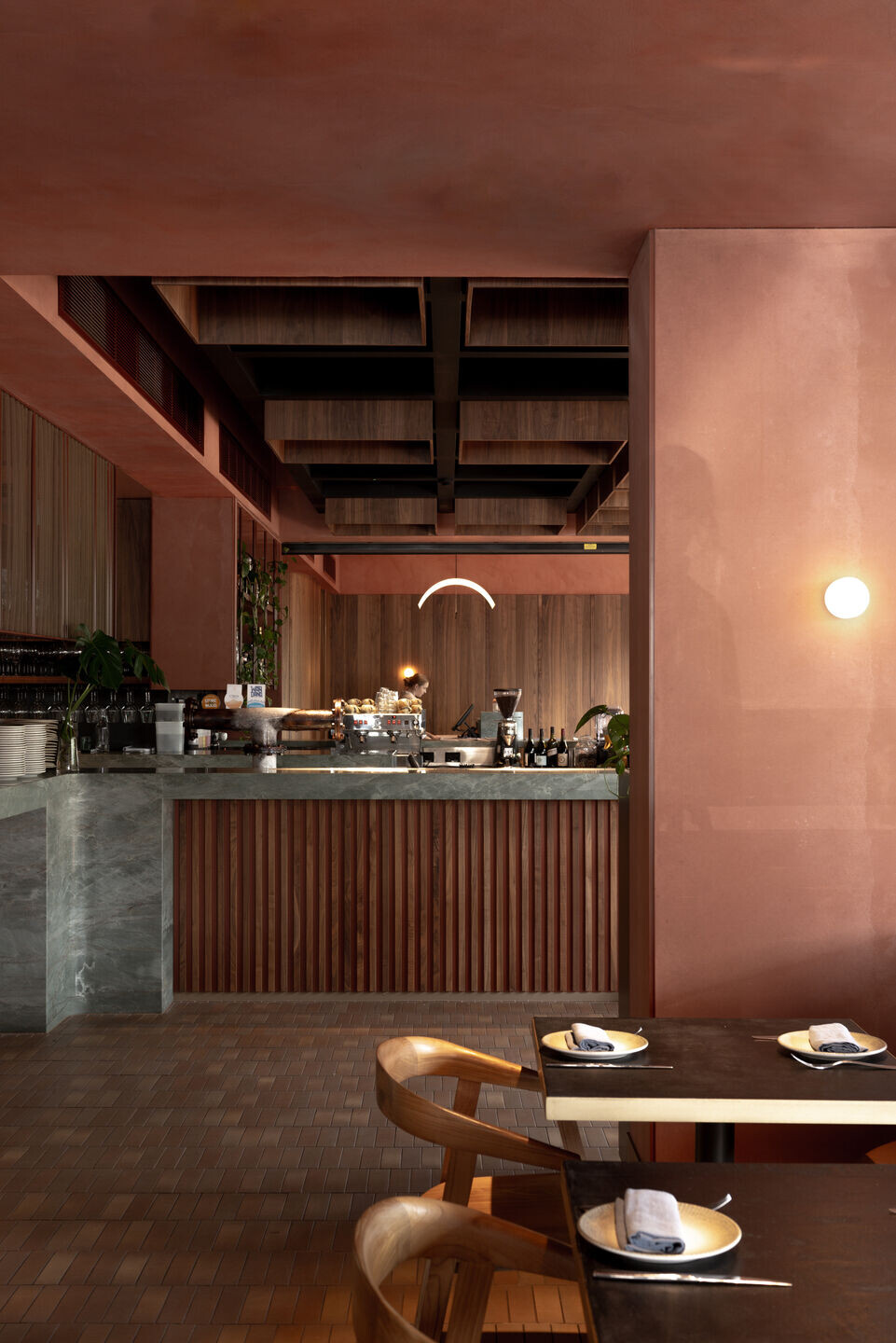
Each hotel room is meticulously designed to feature a spacious outdoor area adorned with expansive overhangs, strategically enhancing natural cooling within the room. Lush greenery in these outdoor spaces forms a verdant barrier that ensures privacy from the street, the laneway, and neighbouring buildings. The layout of the rooms is orchestrated to evoke a sense of openness; the seamless integration of the bathroom and bedroom in an open plan creates an expansive, airy ambiance, while the toilet and shower remain thoughtfully housed in their dedicated, enclosed room to preserve privacy.
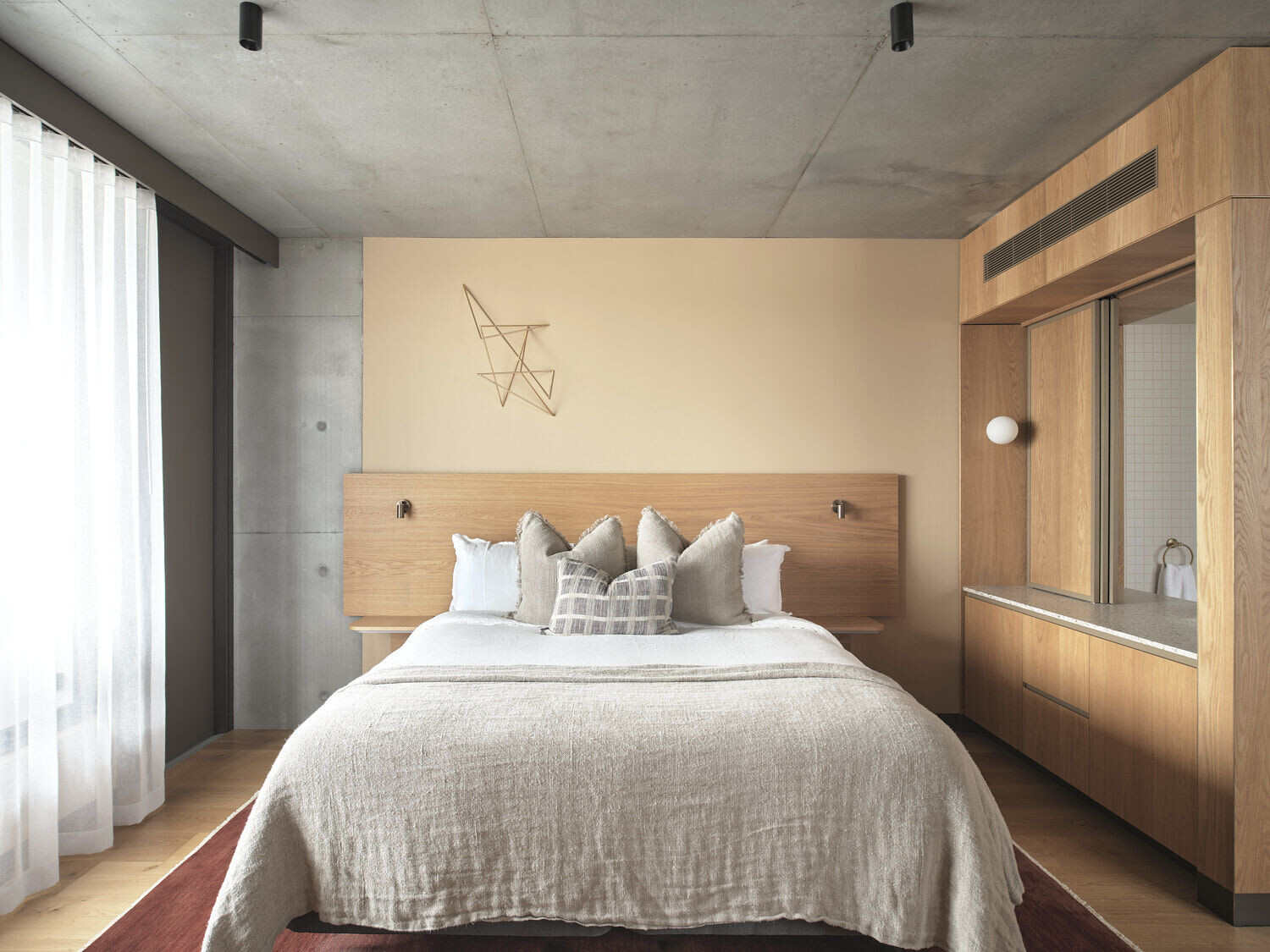
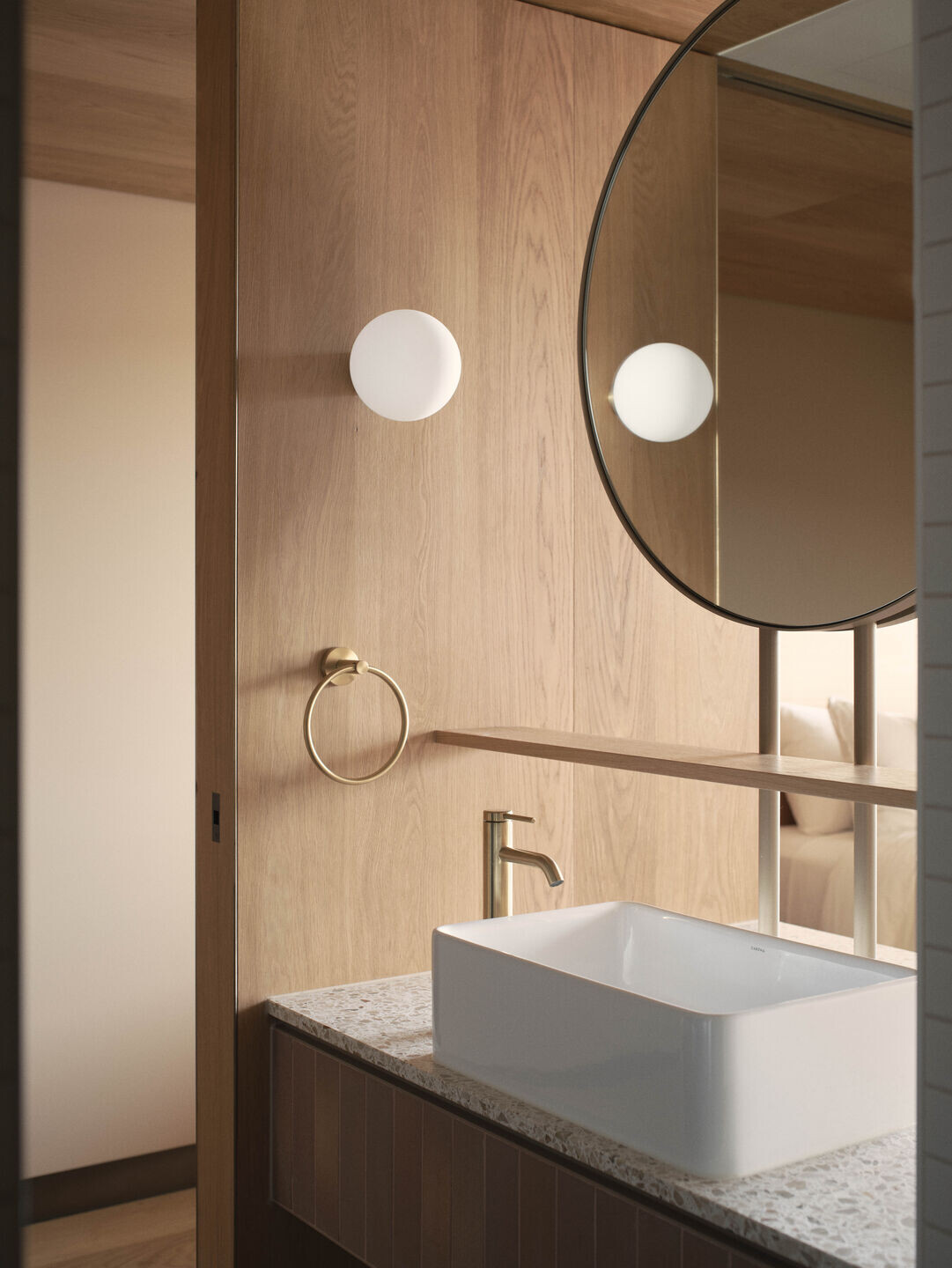
The utilisation of locally sourced products throughout the project is a deliberate choice inspired by the collaborative efforts of HGA Studio and hotel managers. By embracing the unique charm of Byron Bay and its boutique brands, the design and construction process unfolded as a harmonious collaboration among all stakeholders, ensuring that collective input resulted in an optimal outcome.
