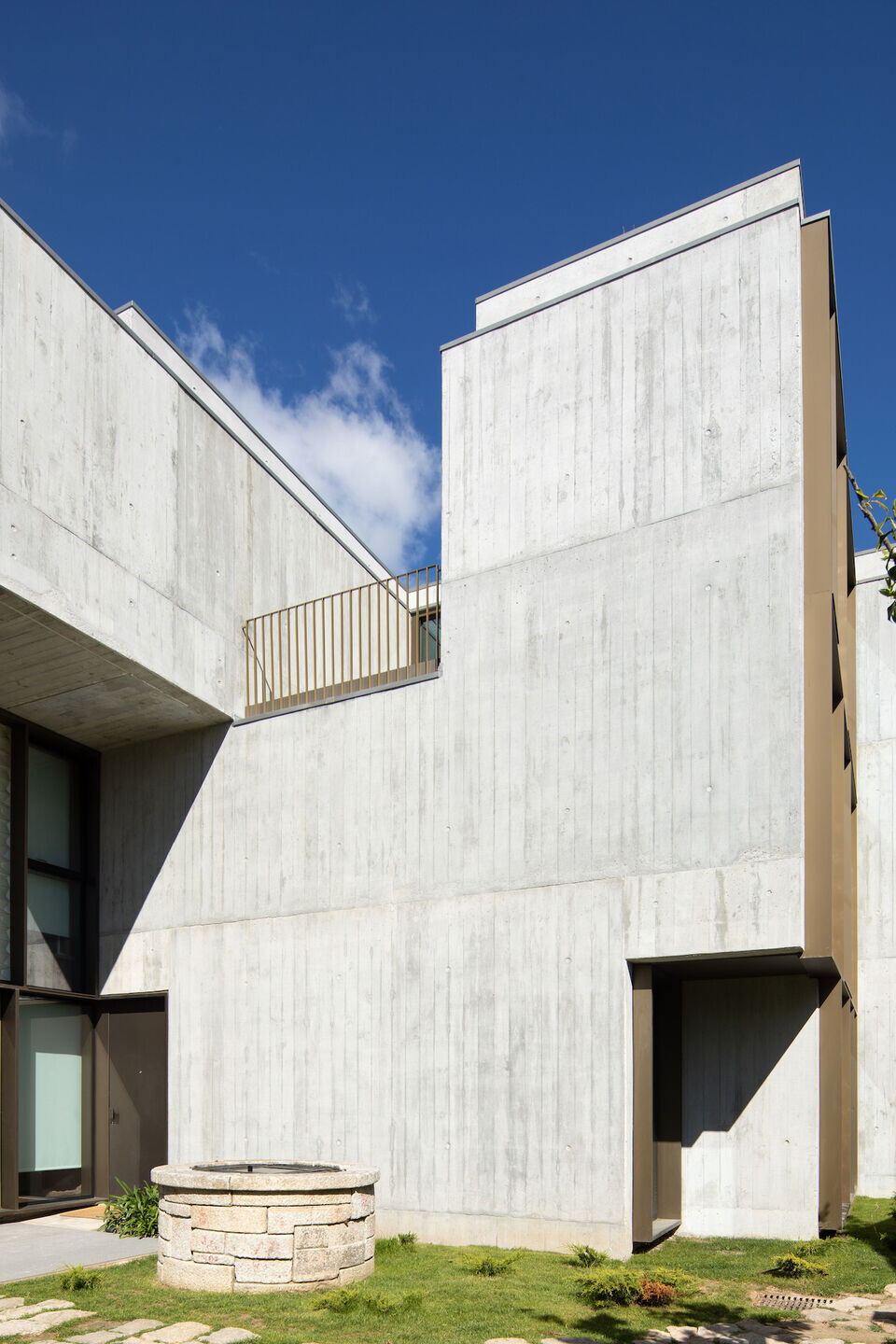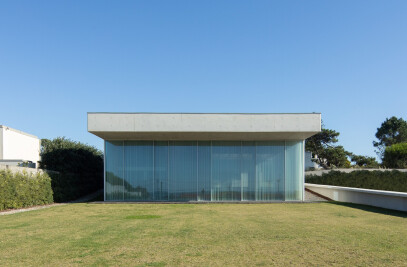We propose an intervention anchored in architectural archetypes - local and universal - revisited in a contemporary approach, where future inhabitants can recognize their memories or the identity of the city of Porto. An attempt was made to free as much green space as possible, proposing generous private and semi-private gardens preserving almost all the trees on the land, as well as unusual housing typologies in Porto, with spatial organizations in accordance with the contemporary way of life, but based on in a reinterpretation of local traditions. In this sense, we proposed a set that is implanted gently touching the ground at that level floor and growing in depth, on each floor. We defined two typologies, the Duplex and the Casa Pátio.
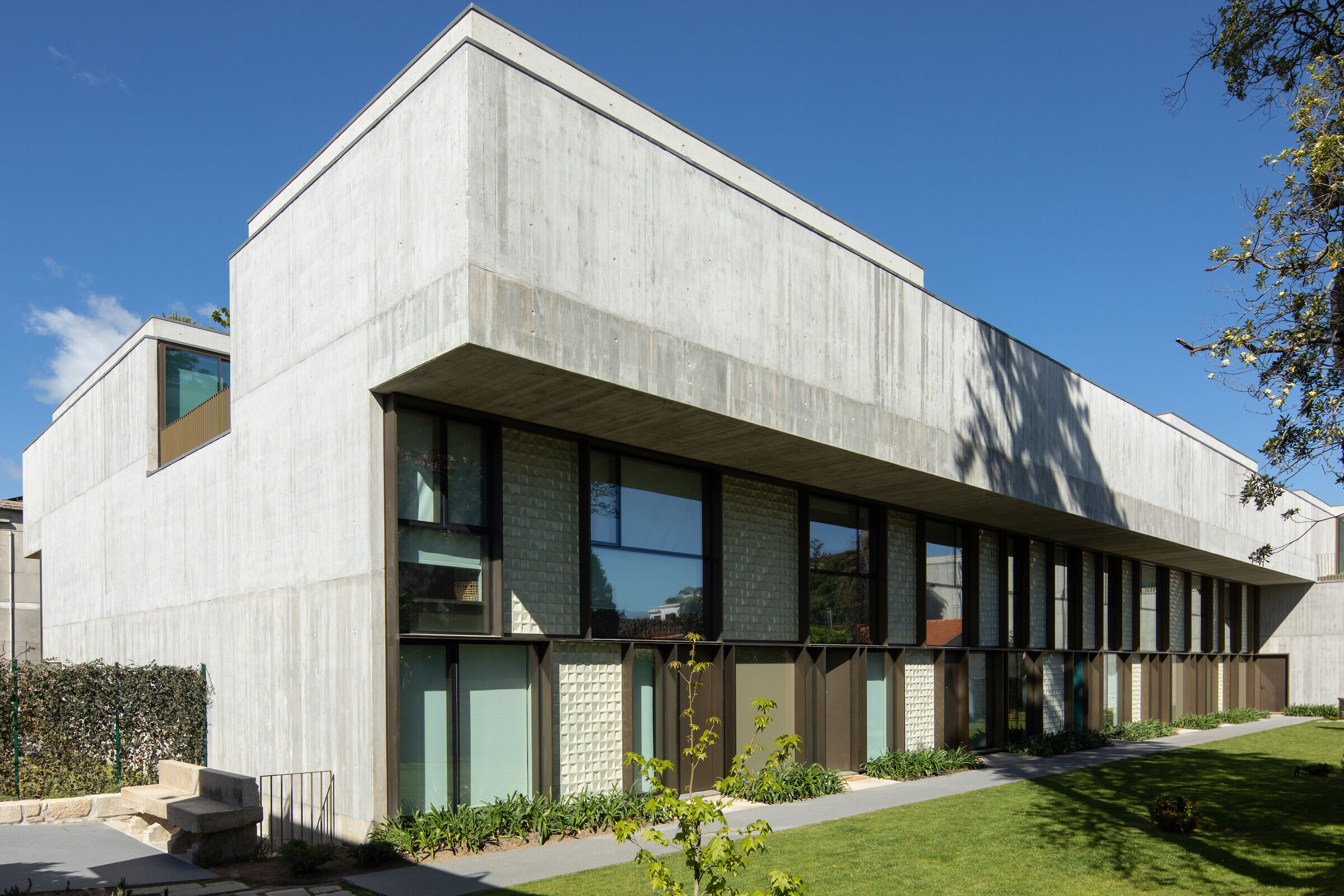
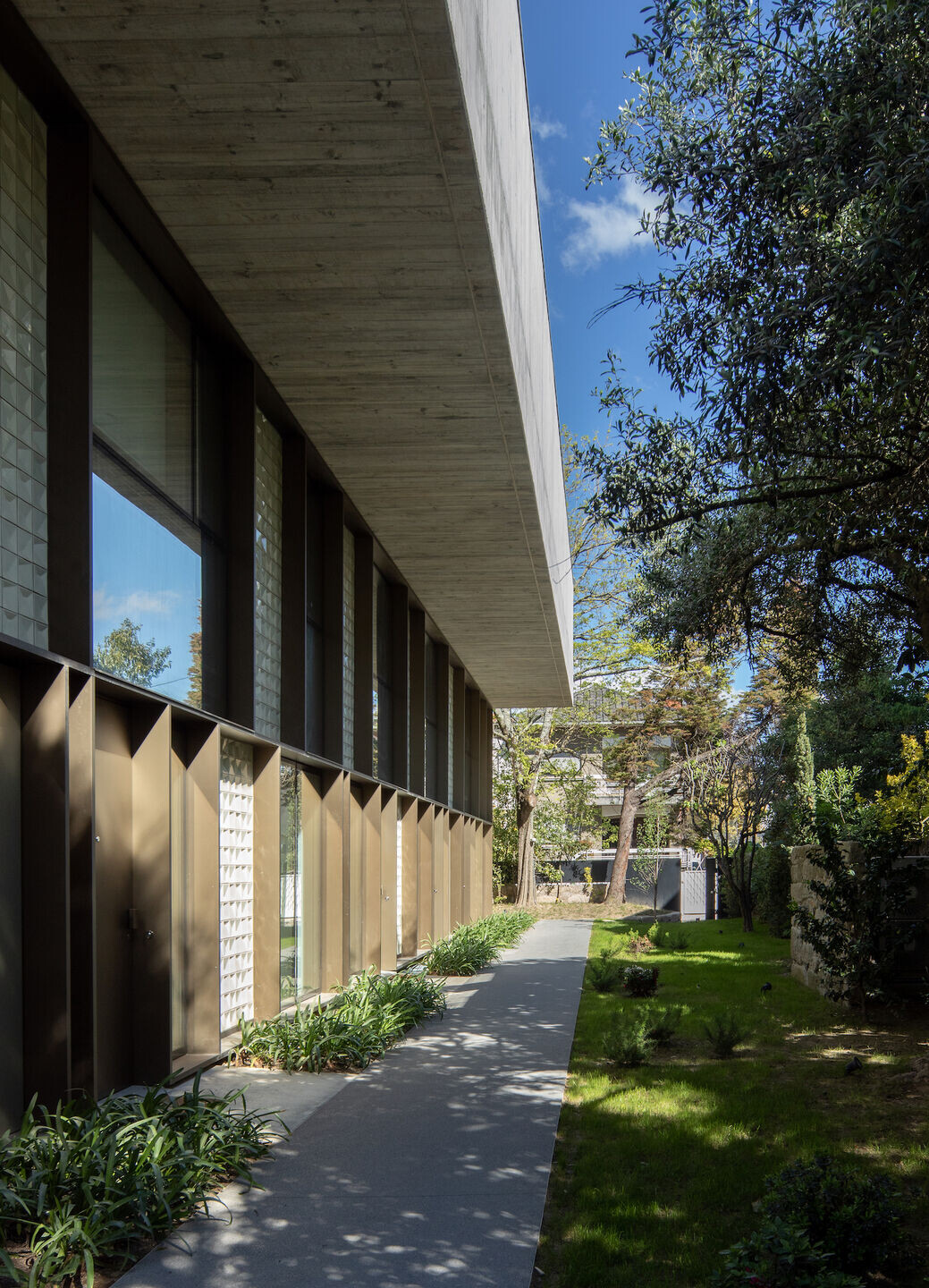
In the Duplex, the introduction of a large double-height entrance hall characterized by a sculptural staircase, connects the social area of the lower floor with the more private area of the upper floor, allows an immediate understanding of the whole house and evokes the traditional Bourgeois House of Porto in all its dimensions.
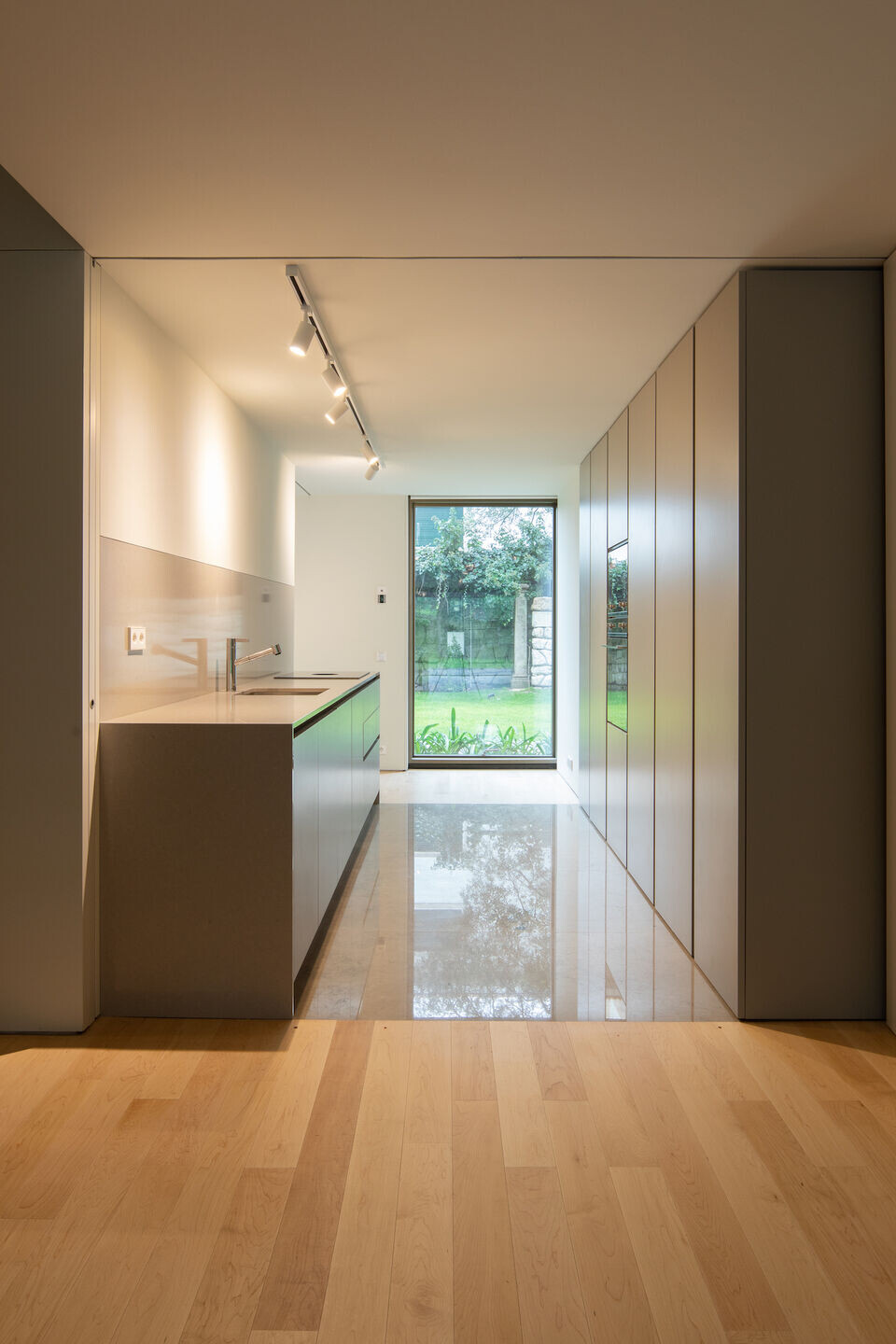
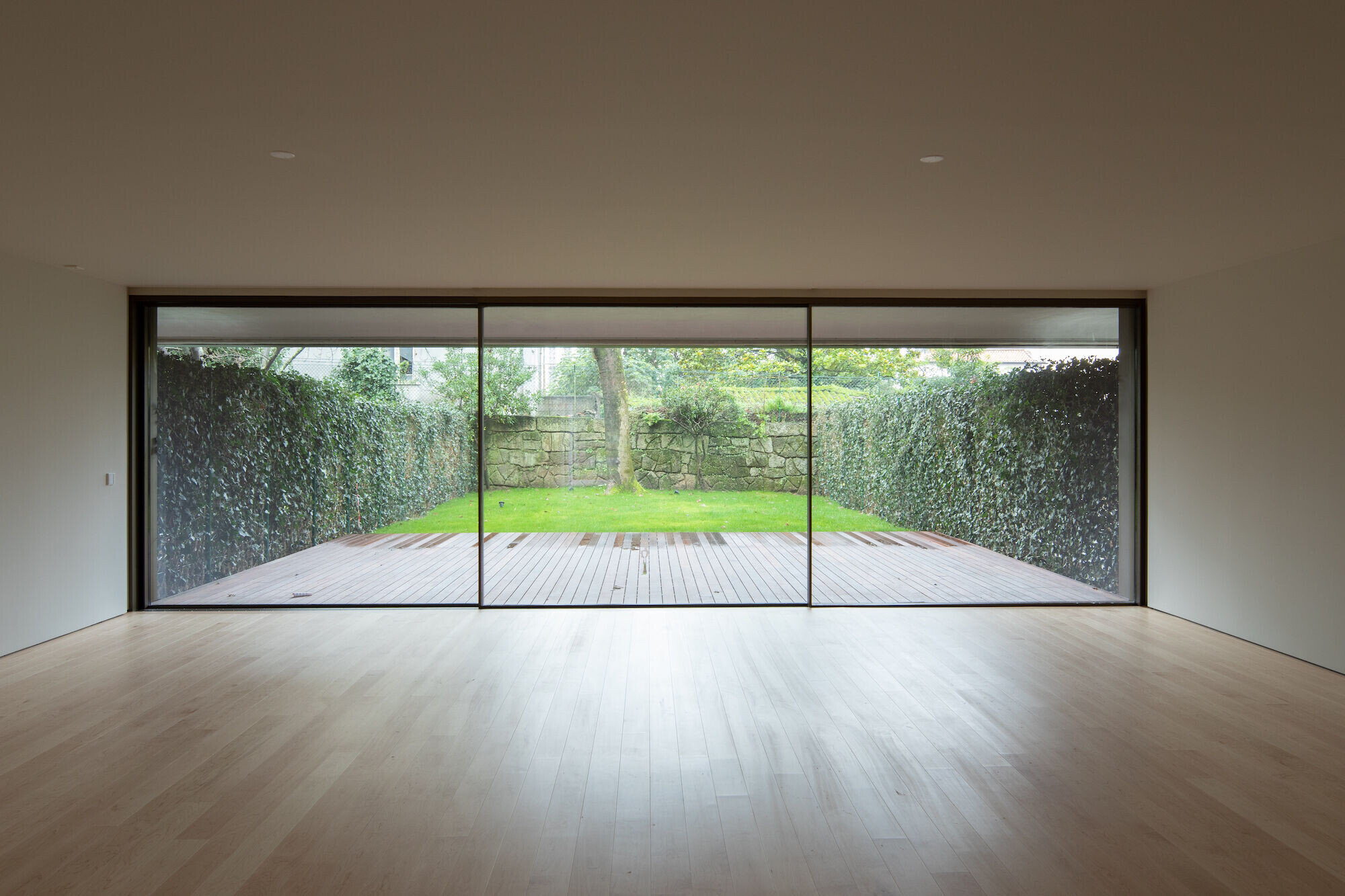
In Casa Pátio, the social area is articulated around a patio and is surrounded by terraces to the east and west, in an approach of a clearly neoplastic nature that reminds us of Mies van der Rohe, although anchored in an archetype of the architectural tradition that he exploited so well: Domus, also in this solution with three patios.

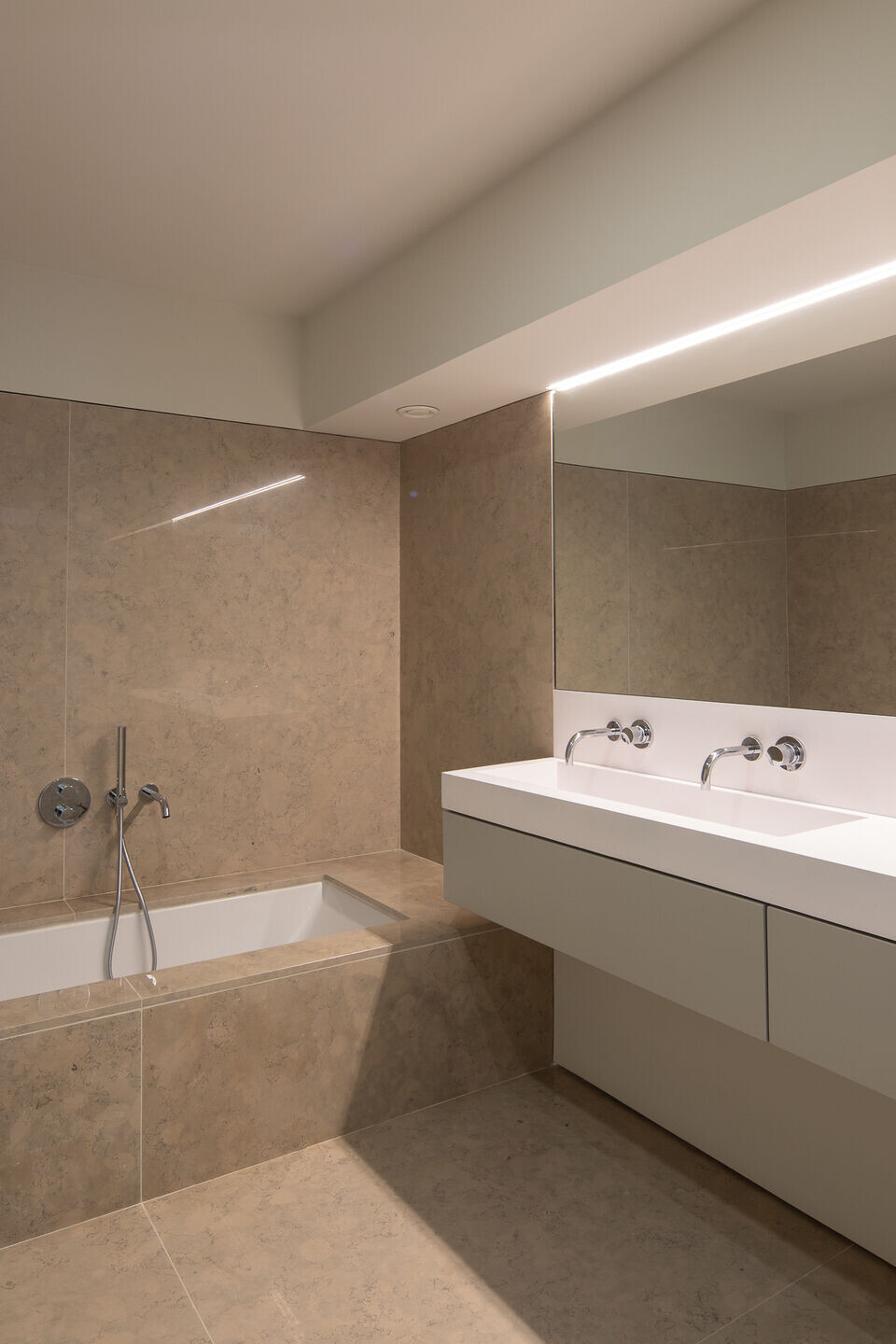
These houses are extremely intimate and at the same time transparent, allowing a great clarity of visual relationships between spaces, intensified by the dynamic character of the elevation.
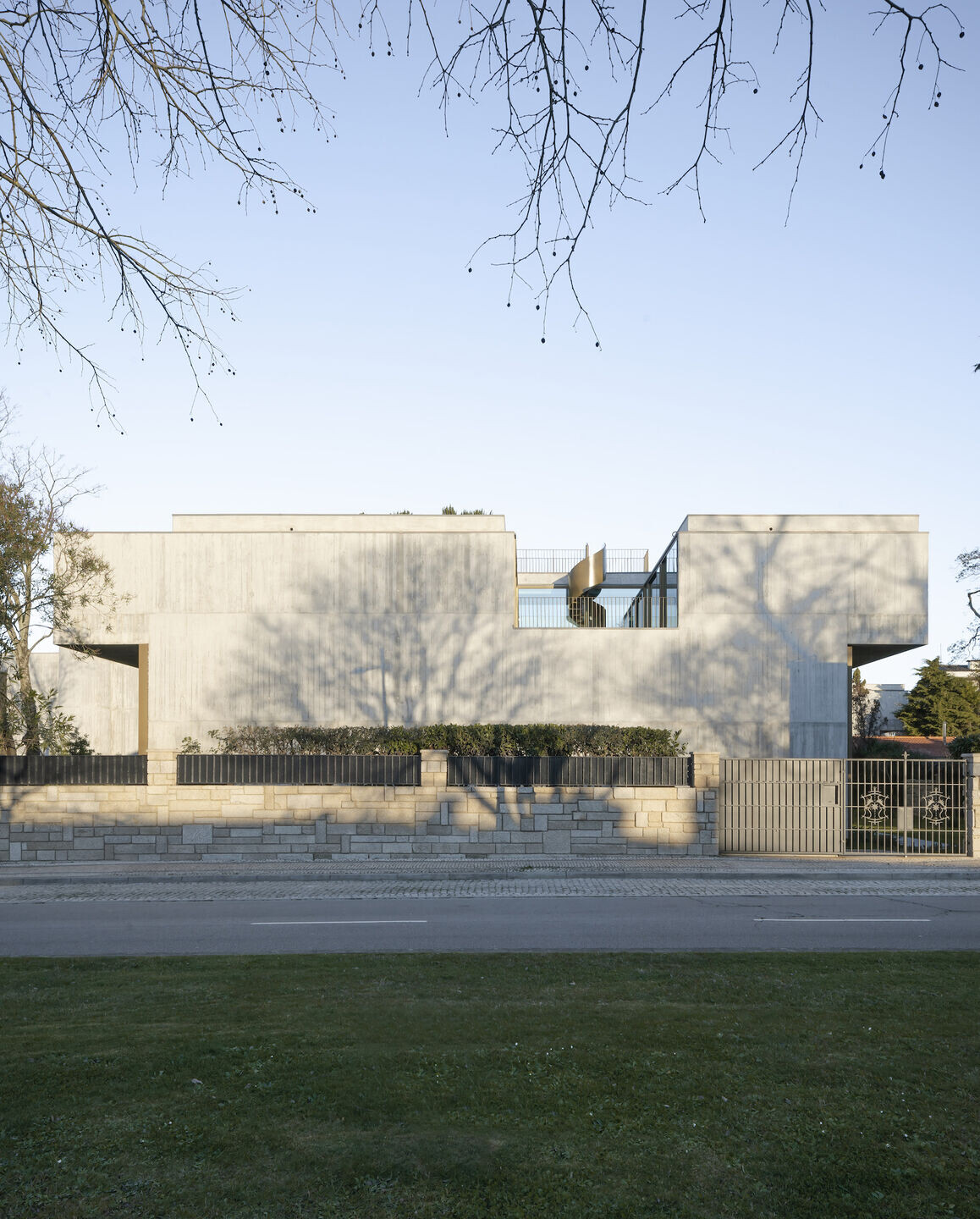
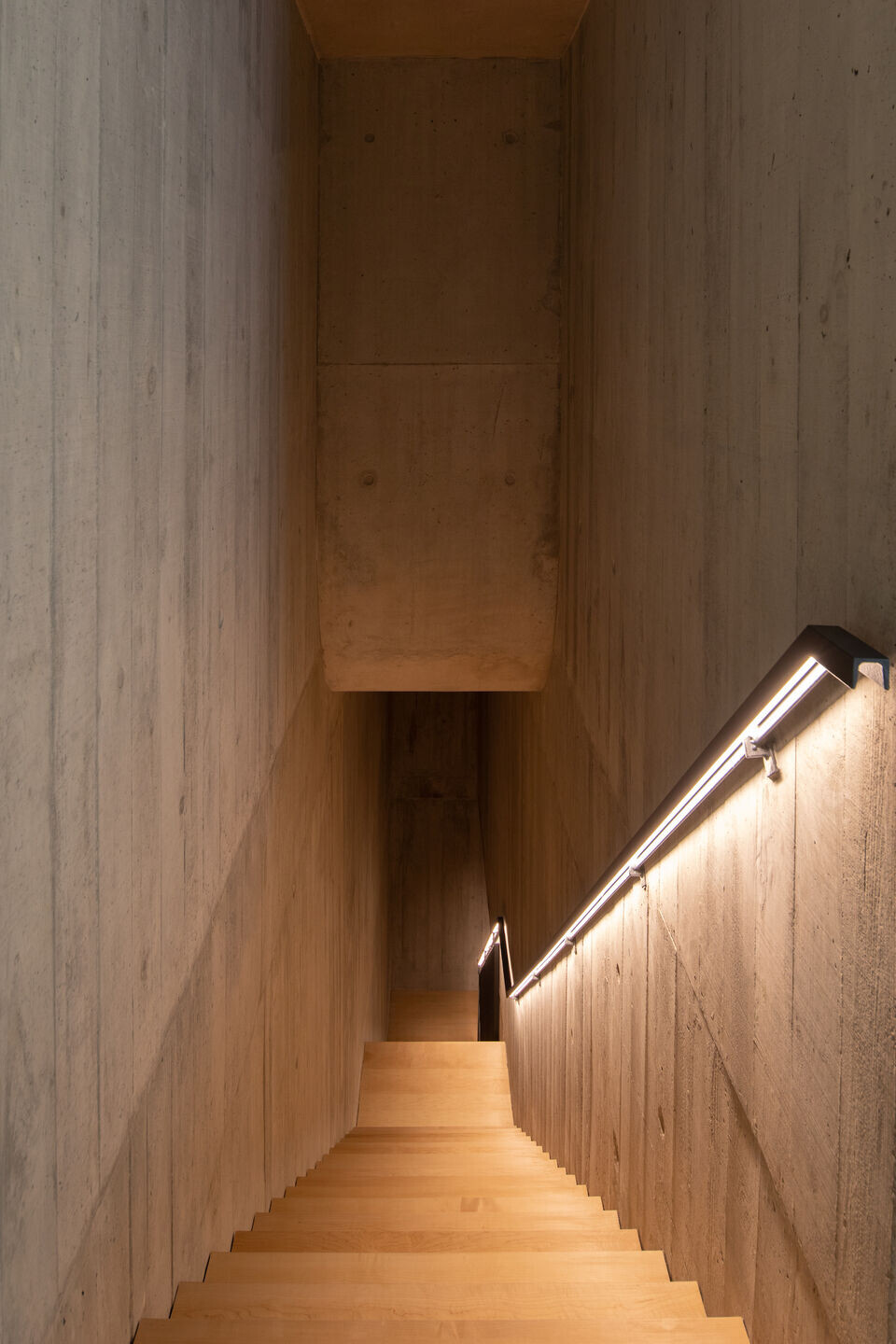
Pursuing the idea of innovating by reinventing tradition, the tile also appears as an exterior covering, in an alternating modulated scheme; tile that we had already designed, reinterpreting, in a contemporary way, the tradition of their use that we can currently see in the streets of the city of Porto.
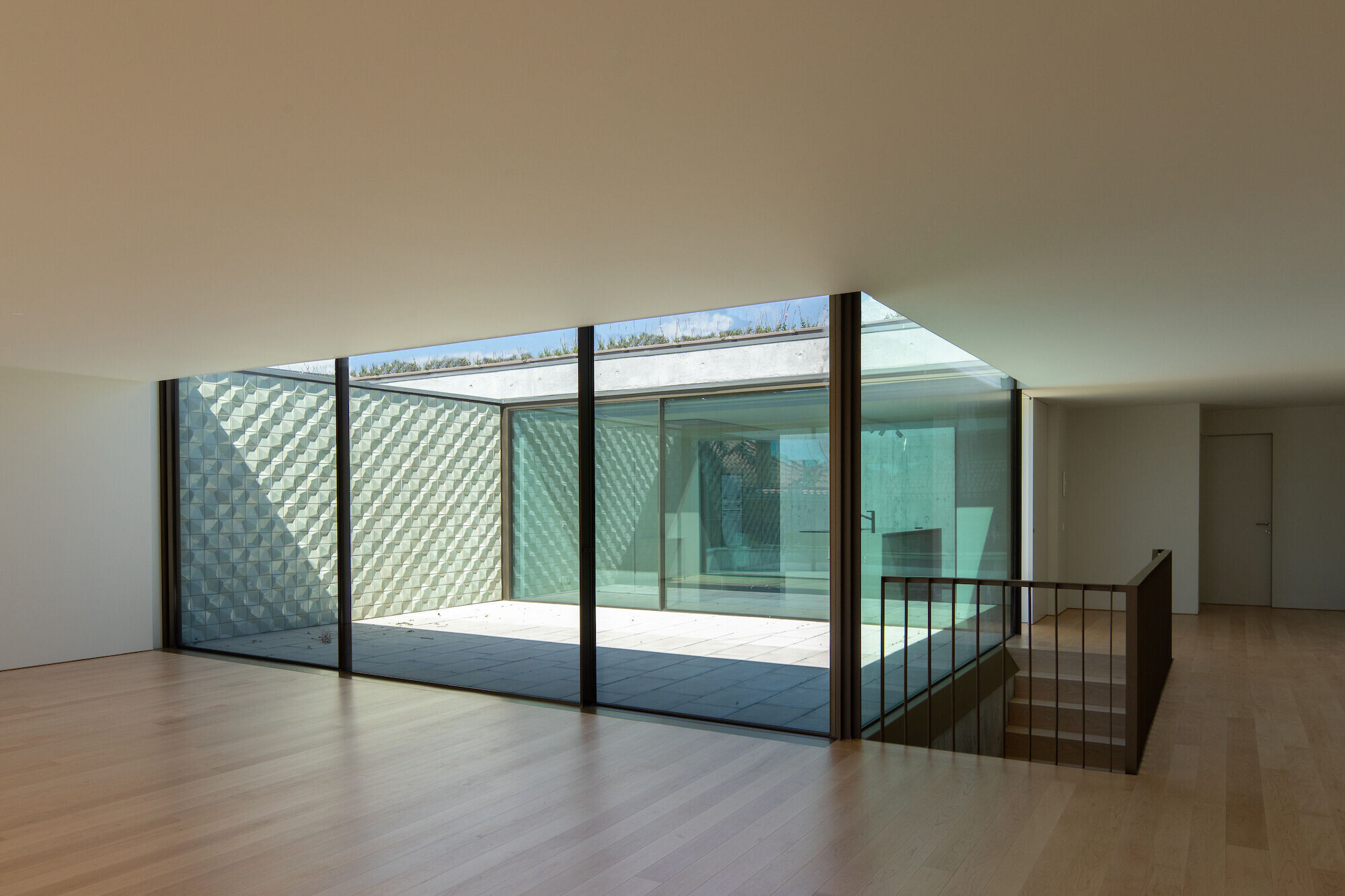
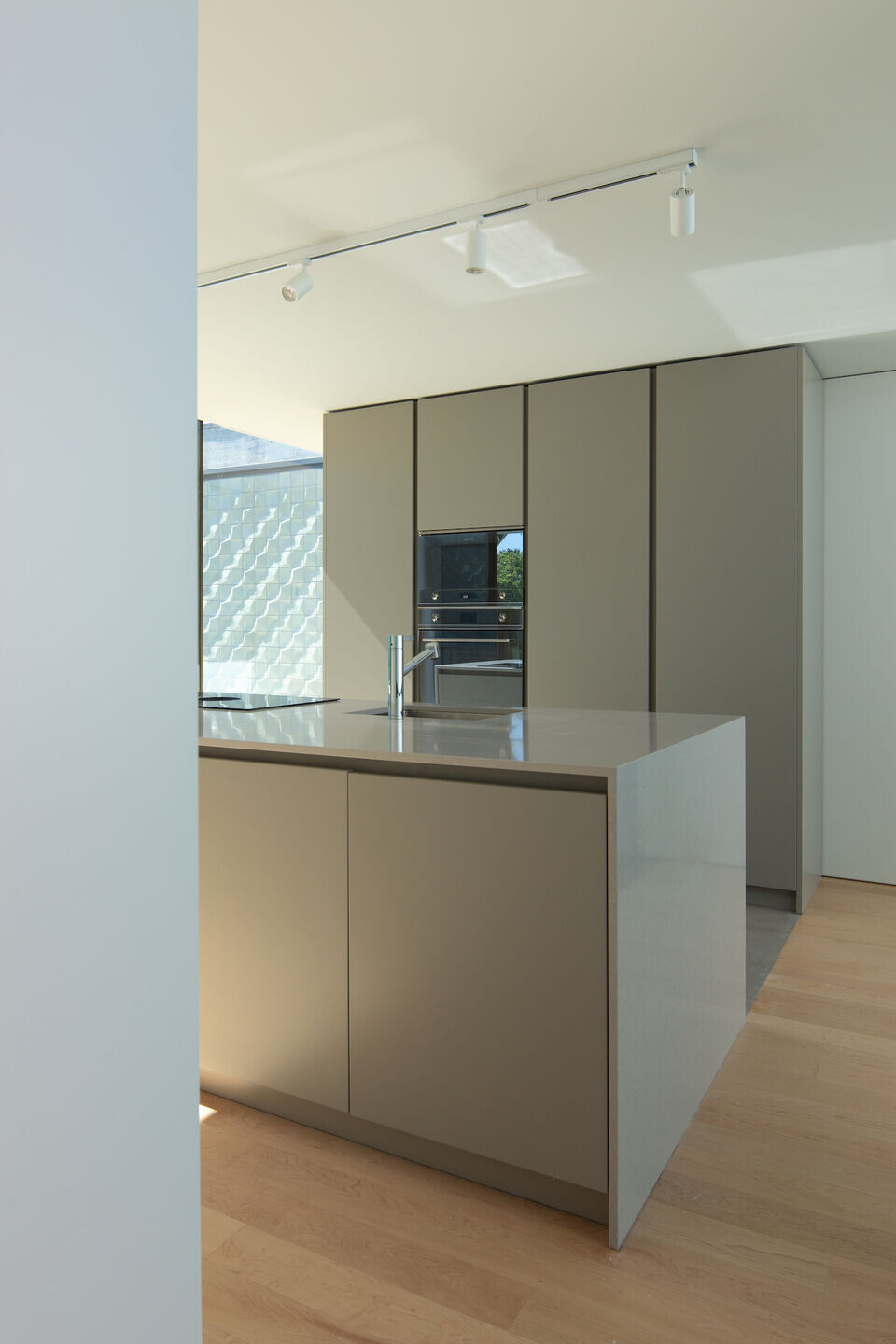
The CZECH tile used for cladding the facades is designed by CORREIA/RAGAZZI and they was awarded, in San Francisco, USA, with the Silver Medal in the SPARK: CONCEPT SILVER AWARD 2011.
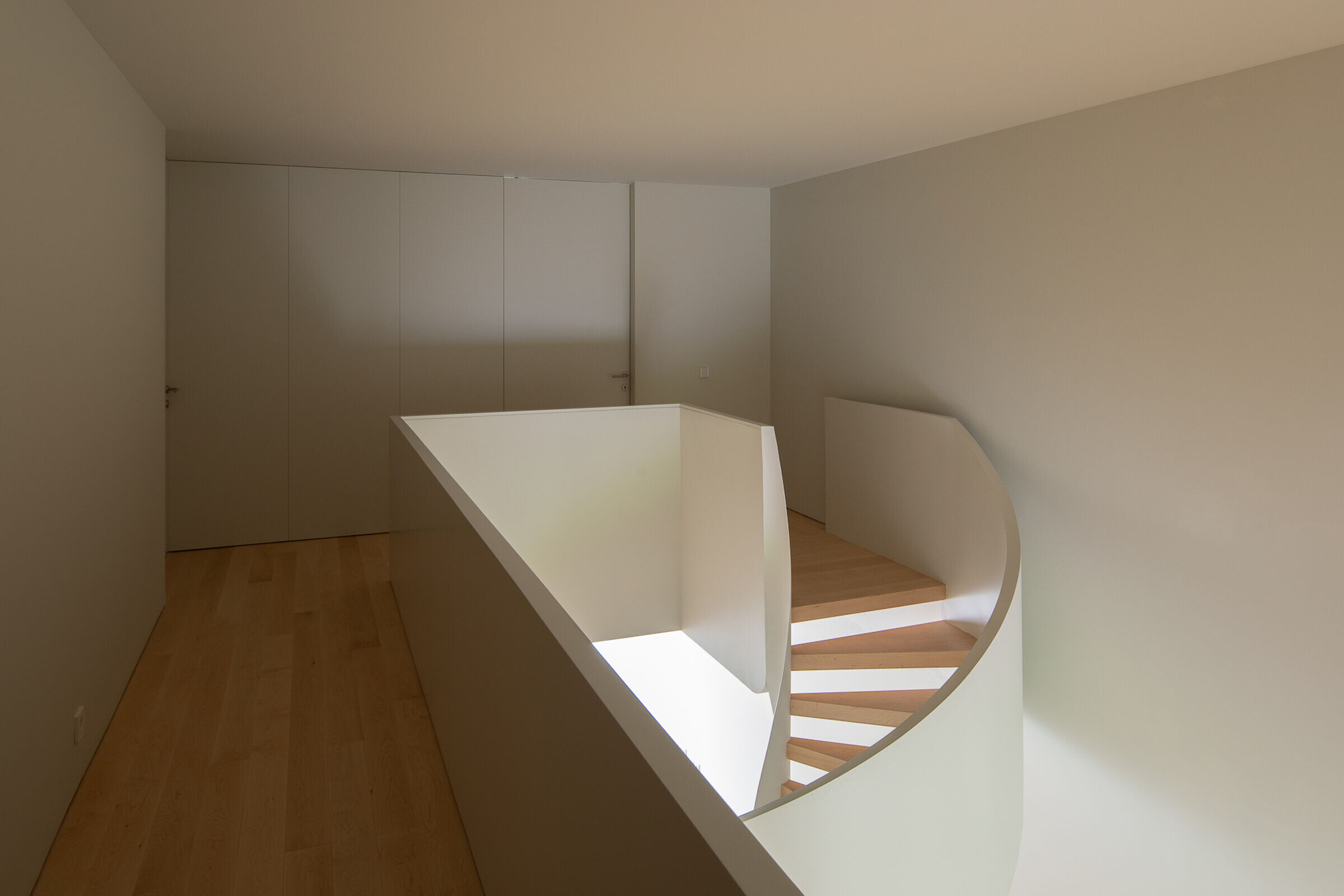
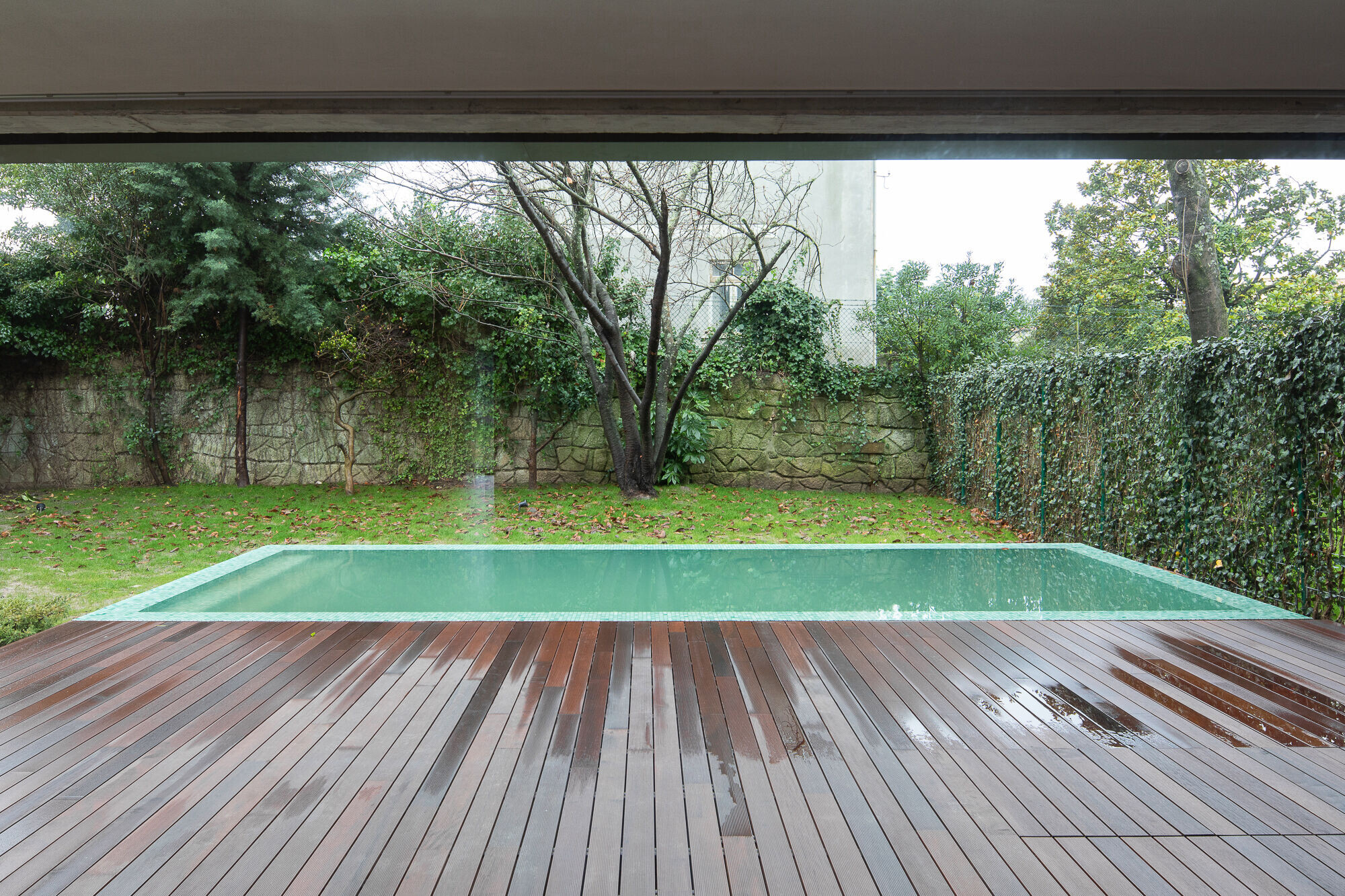
Team:
Architects: CORREIA/RAGAZZI ARQUITECTOS
Other Participants: Graça Correia Ragazzi, Roberto Ragazzi, Inês Ruas, Joana Tomaz, Diogo Veiga, Pedro Conde, Chiara Iaia
Photographer: José Campos
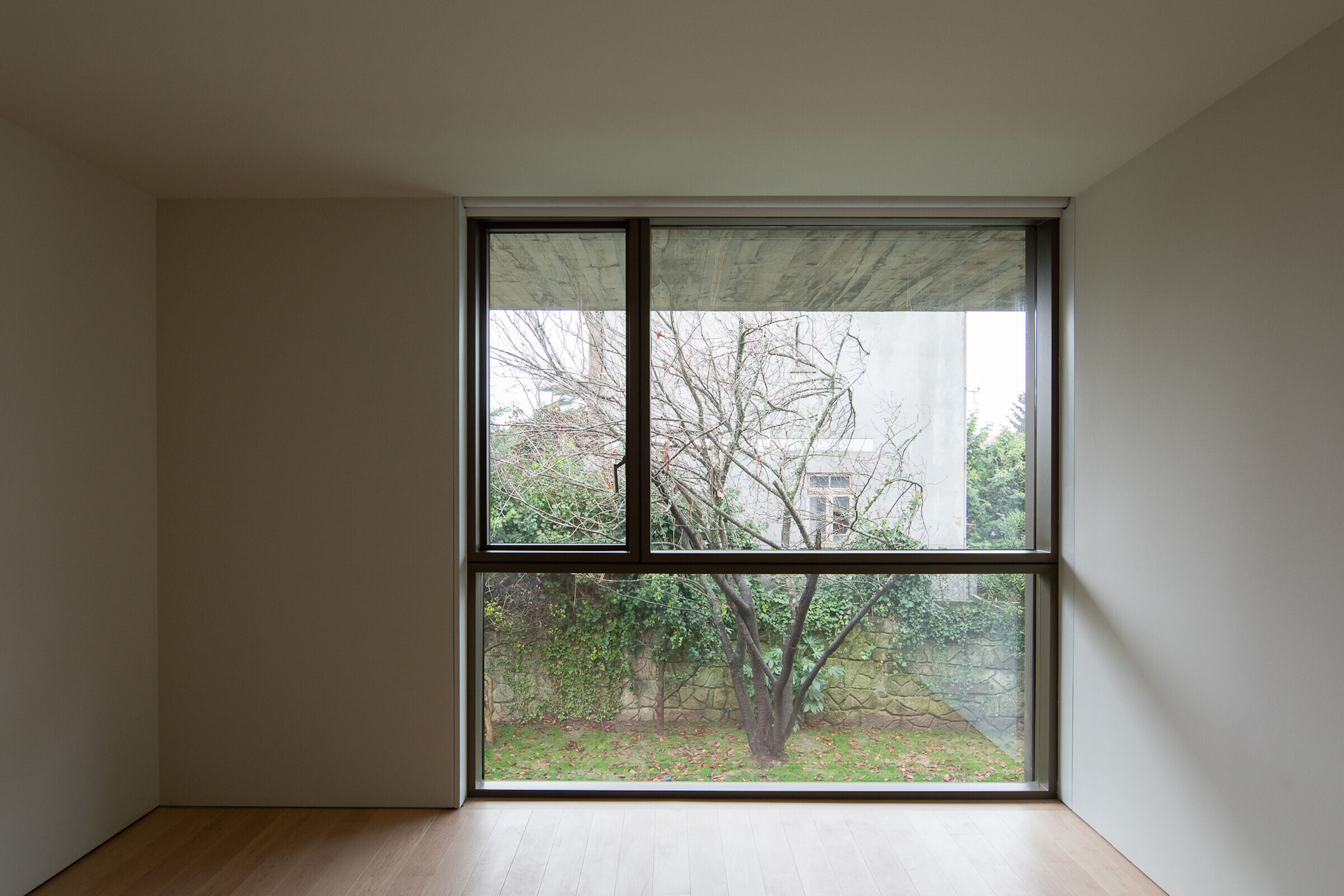
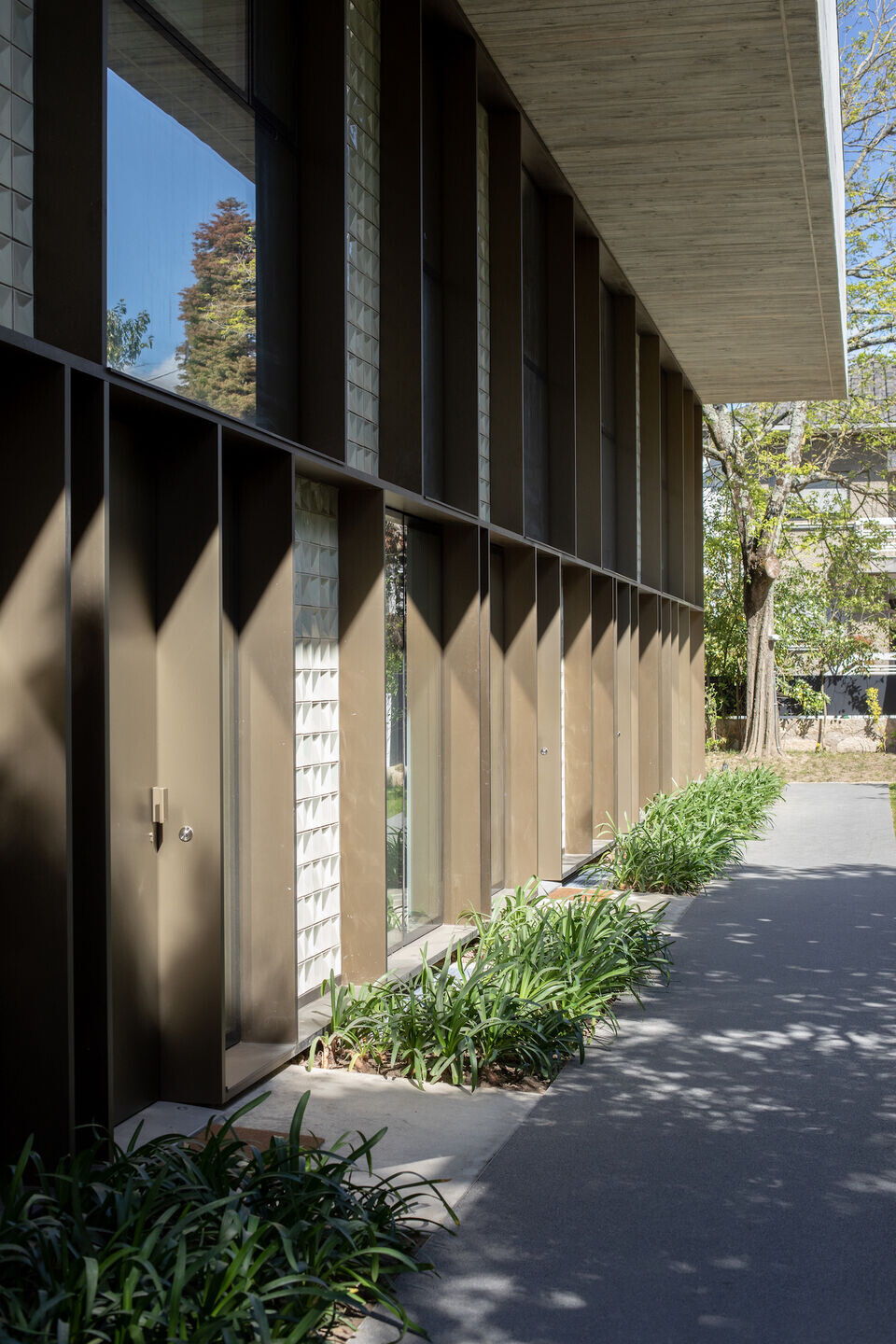
Materials Used:
Facade cladding: Concrete
Flooring: Hard Maple

