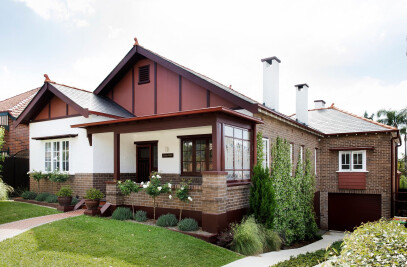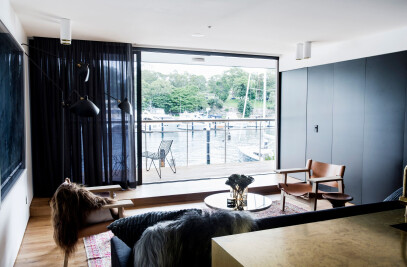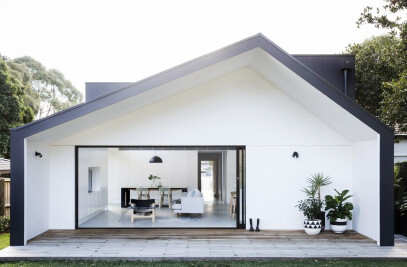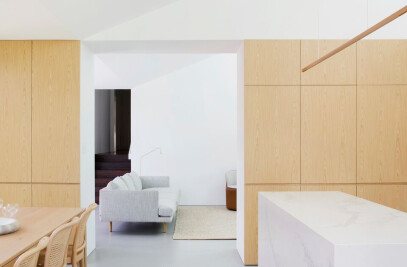The client wanted to create a lift to connect the existing below ground garage to the inside of the 1920s Arts and Crafts home. They also wanted a study, library and teenage retreat as well. The result – A tall, three level column amplifies its economical 44sqm footprint by positioning one room on each floor.
The teen-cave retreat is set below ground with an adjoining open-to-the-sky courtyard lined in glossy pale green tiles, which project light and a subtle sense of movement across the subterranean space. There’s an airy library at entry level and up top, a study sluiced with light. Texture sings throughout the space, from the watery shimmer of the tiles in the sunken courtyard to the concrete ceiling imprinted with rough sawn Oregon timber grain and the hand-troweled concrete floors, this studious escape is a considered exercise in the warmth and richness of tactile surfaces.

































