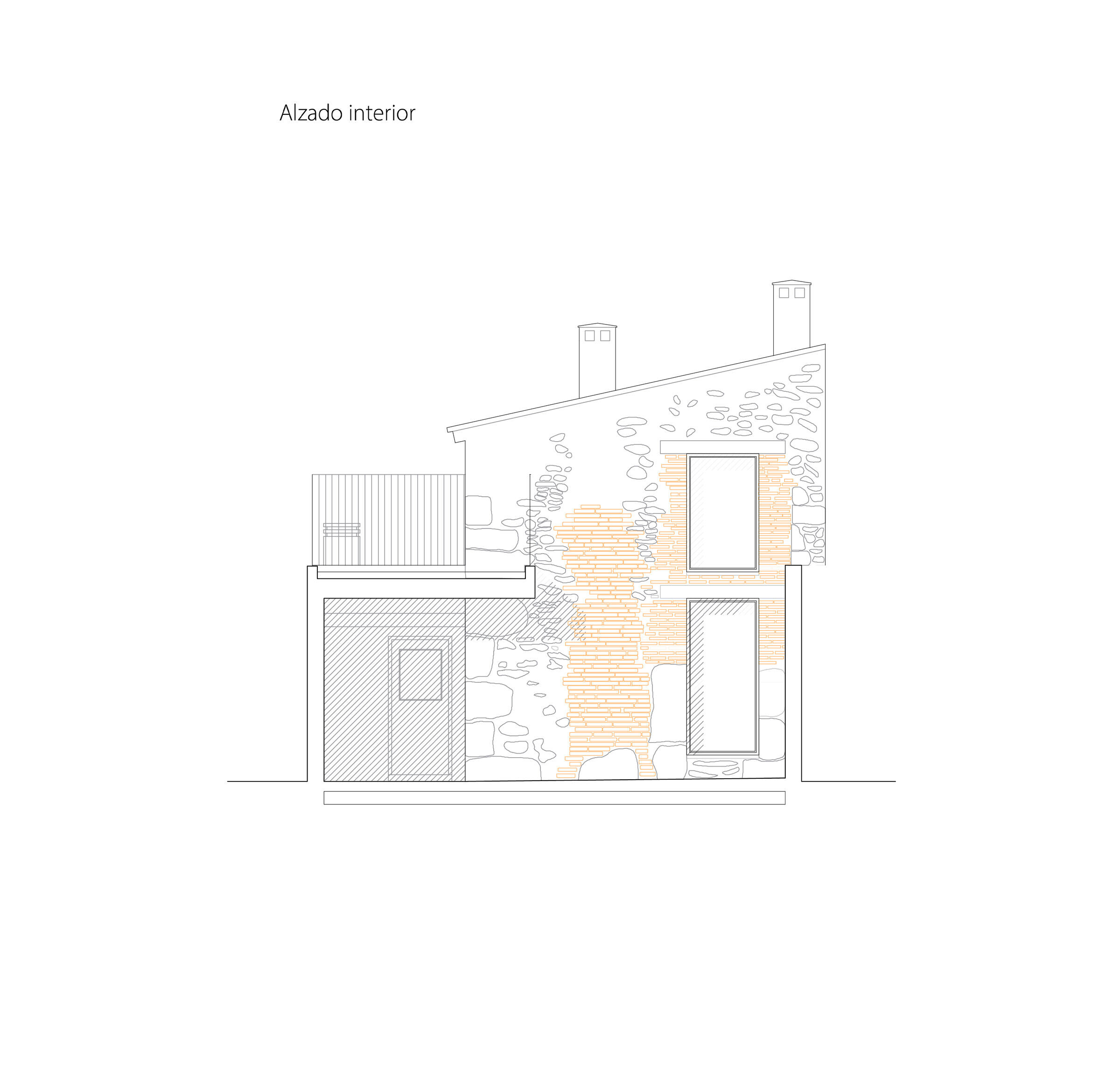The aim was to rehabilitate a house more than one hundred years old located within the protection zone of the Asset of Cultural Interest “Old Hospital of Our Lady of the Assumption of Torralba de Oropesa”. It had to be adapted to current functional, technical and energy demands. It was decided to preserve its most significant and unique features intact—some discovered during the course of the works—while transforming the rest more freely. To this end, few but radical operations were proposed, which at the same time deeply transformed and preserved the building.
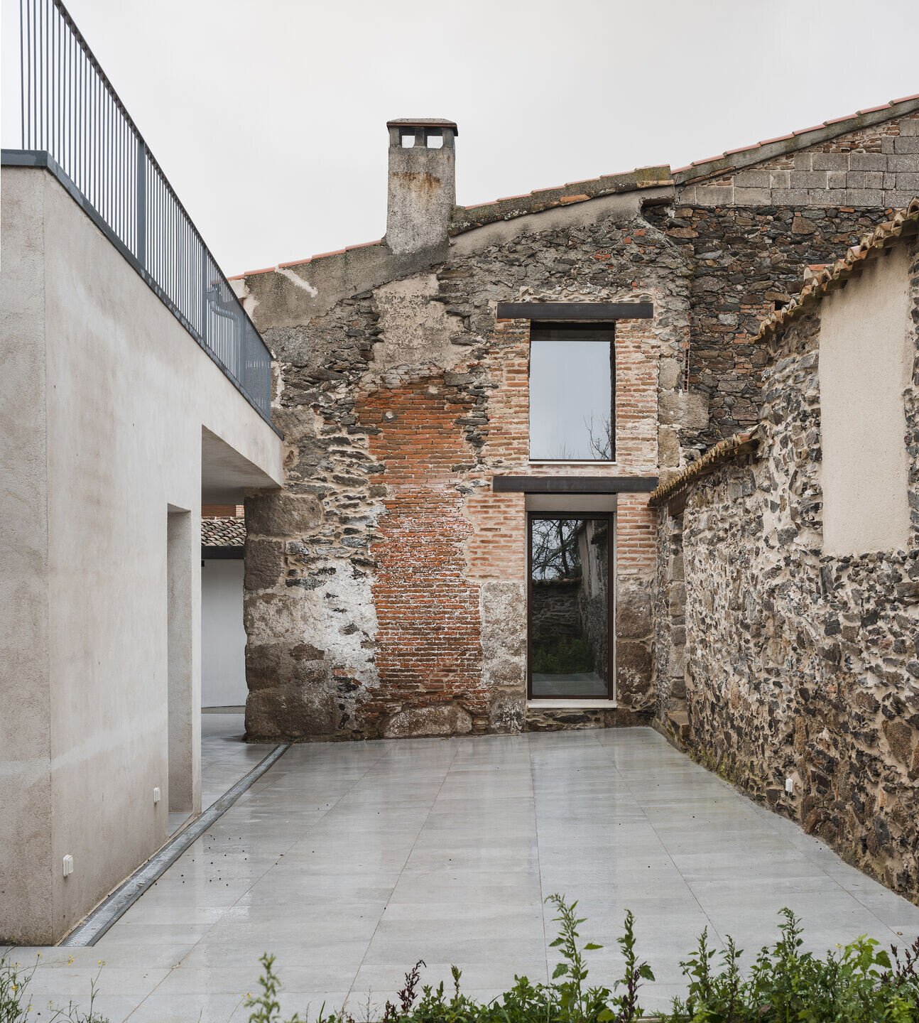
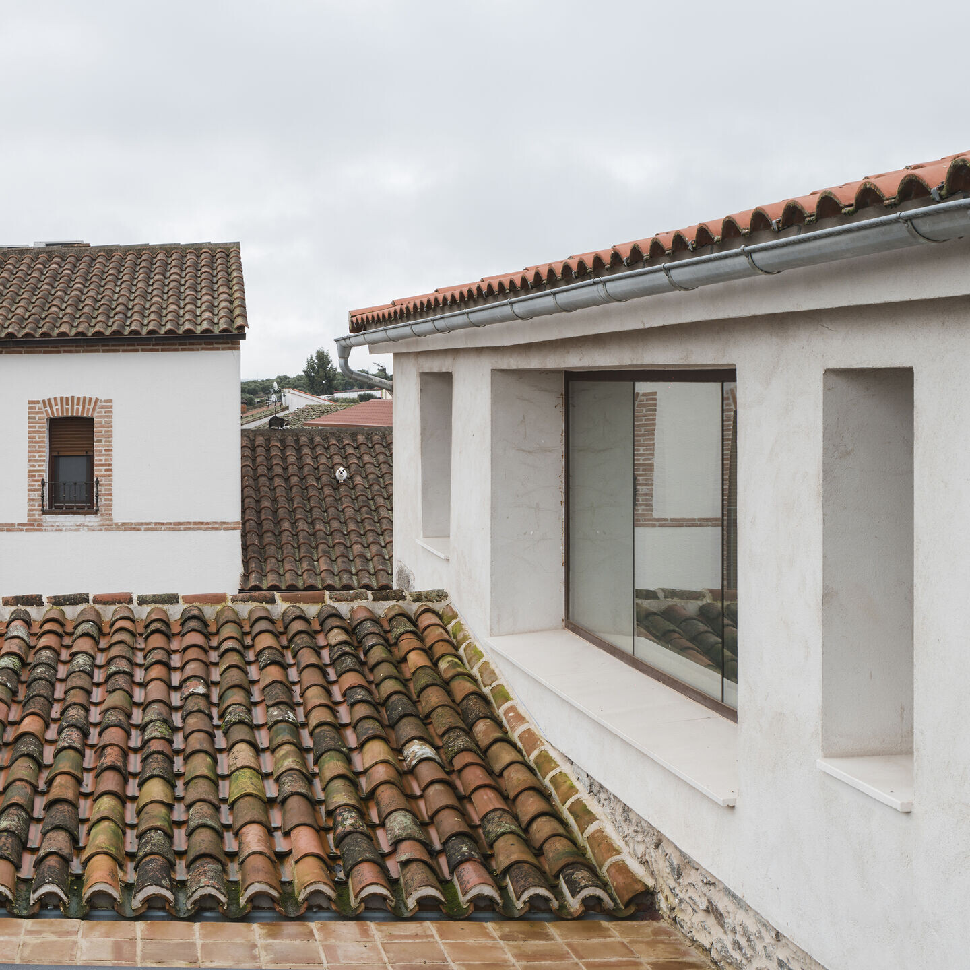
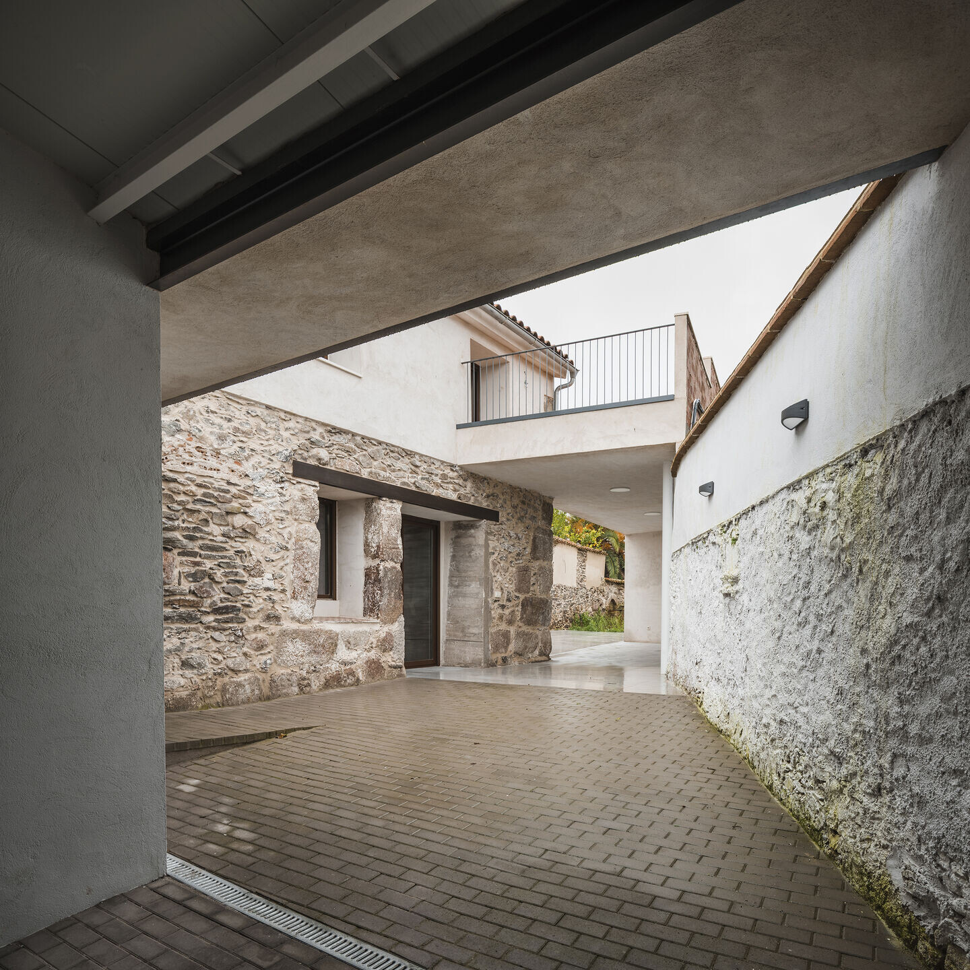
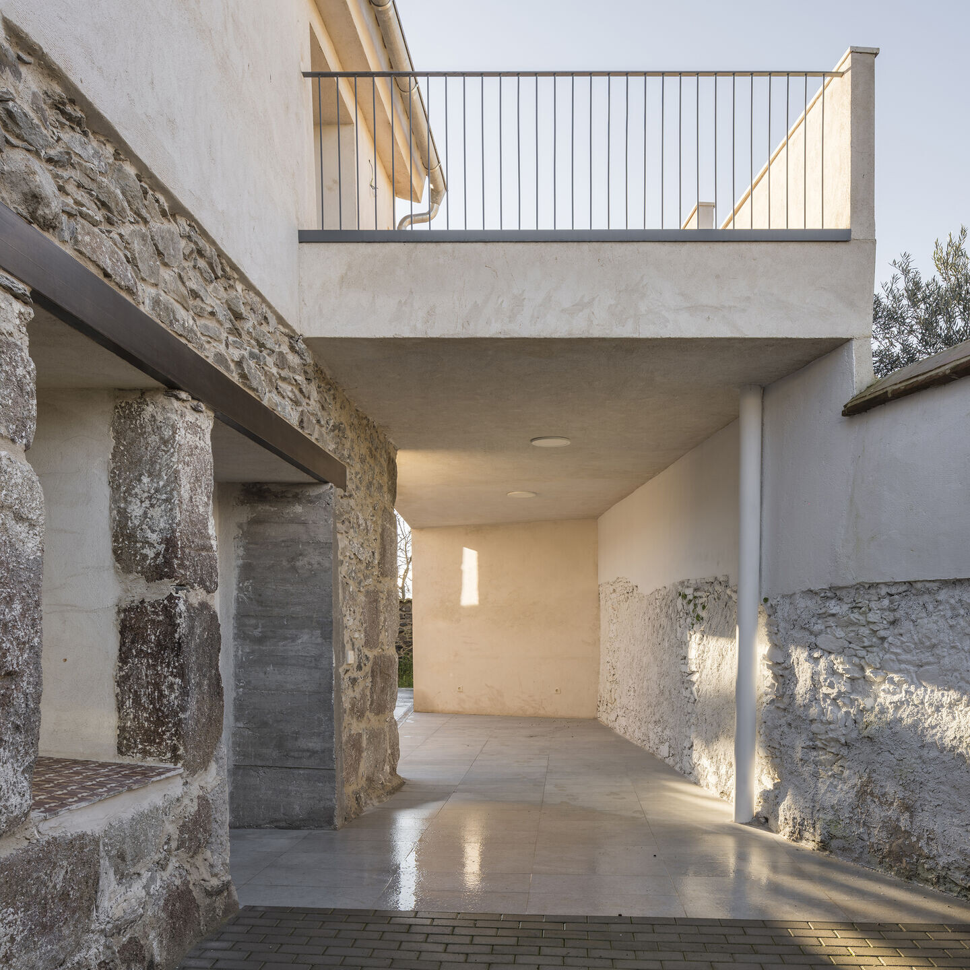
The new
Inside the building, the first operation was to spatially integrate the old barn or attic—which occupied the entire upper floor—with the ground floor, opening a large stairwell. Overlooking this double height, a work area was set up, which enjoys a new window with views of the Gredos mountain range. Clearing the ground floor of divisions amplified the spatial impact of that large high window facing north, because it illuminates it with the diffuse light that falls from the double height. The demolition of several building bodies attached to the main volume of the house determines the organization of the free space of the plot and its relationship with the interior of the house. With these demolitions, part of the original facades were discovered and space was freed up for domestic life in patios and porches.

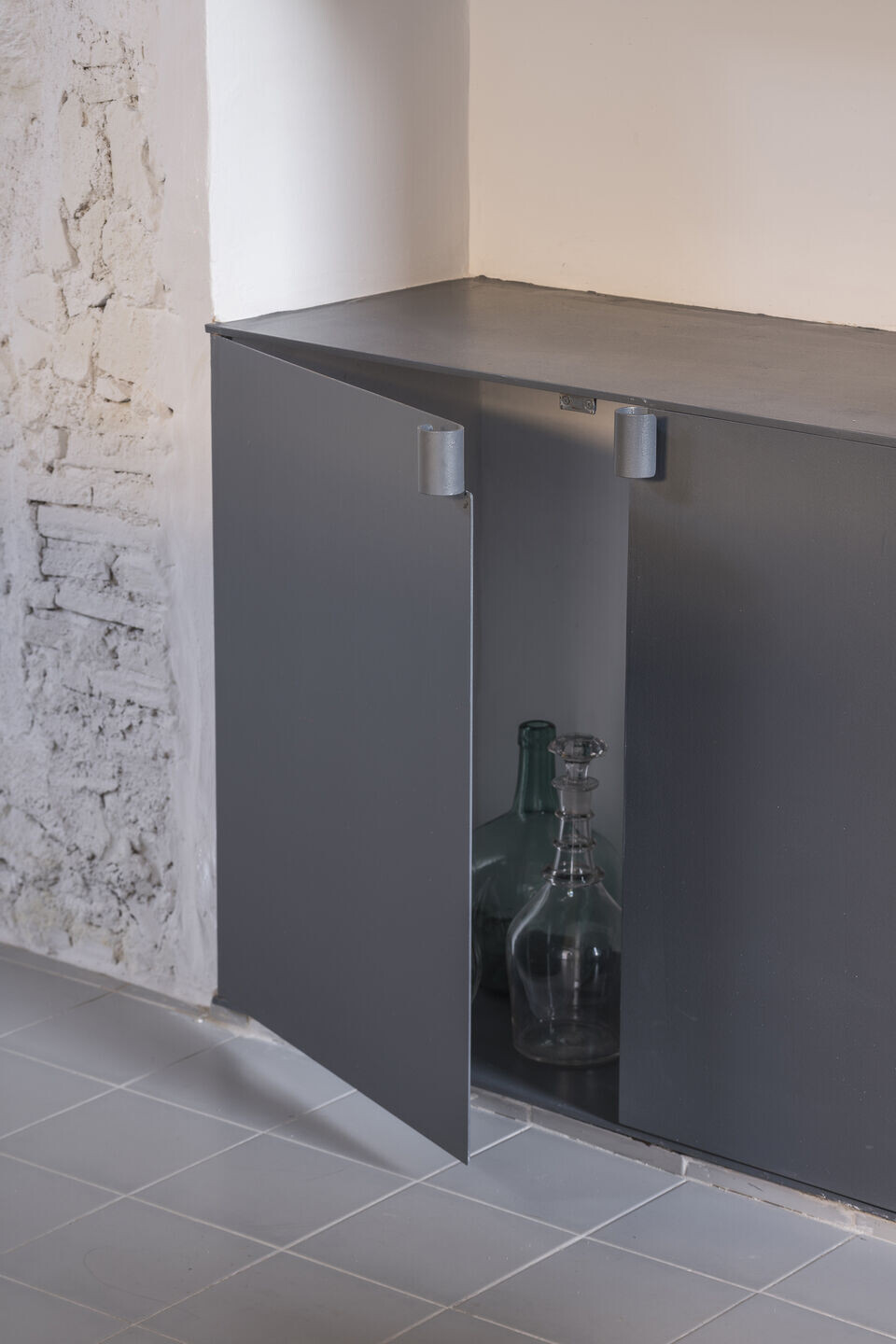

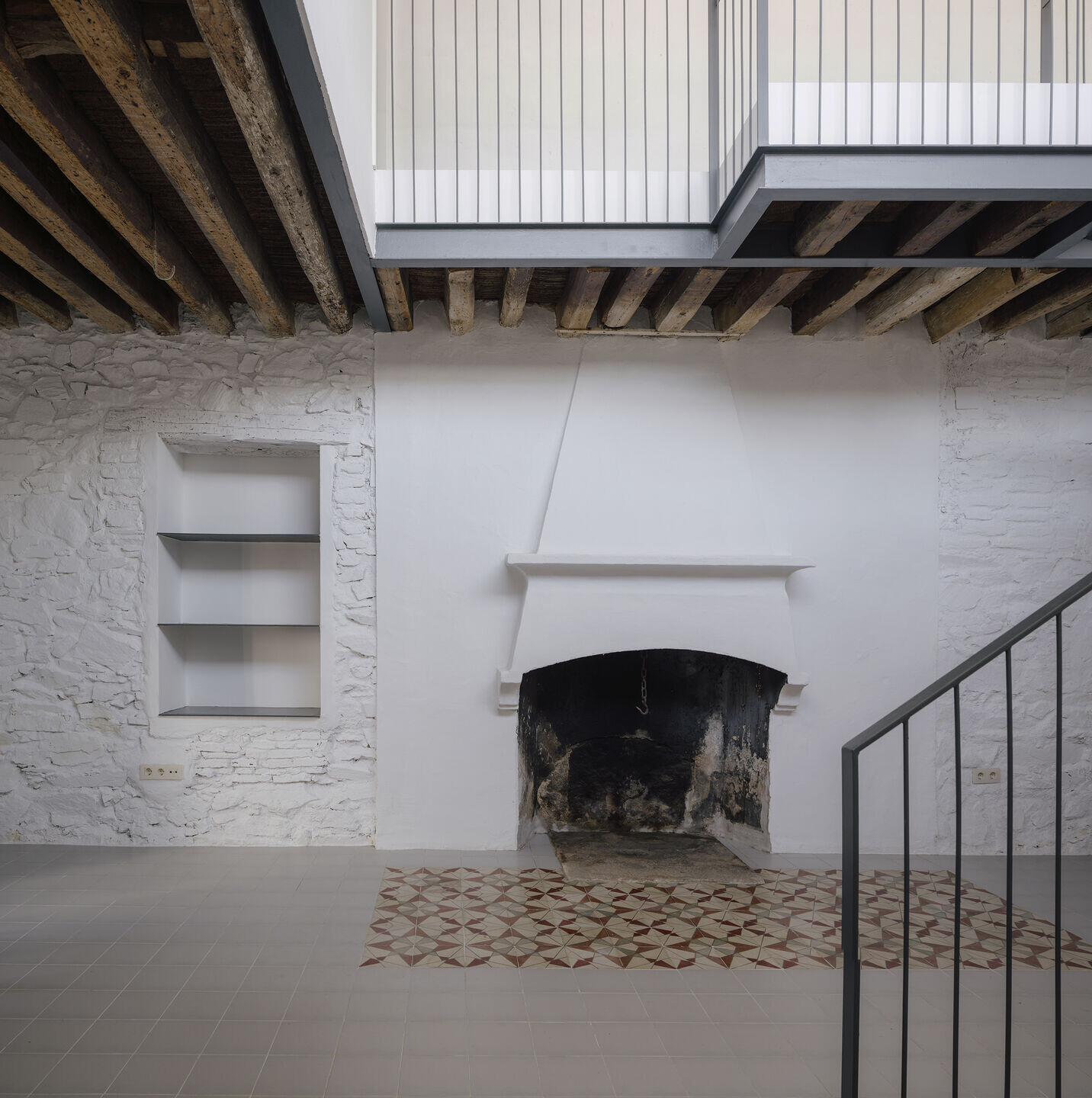
What is preserved/revealed
Once the partitions on the ground floor have been removed, the missing layout of the distribution is preserved, drawn on the original wooden ceiling by the marks of old whitewashing, - previously hidden by the false reed ceilings - which have not been cleaned for that purpose. The open-plan nave that the ground floor has become is spatially qualified not only by the new double height, but by the dialogue between the two chimneys of the house, which previously did not share the same space. During the demolition, some niches appeared in the party wall, which were added to others already used as built-in wardrobes or passage doors that have now been bricked up. This collection of blocked openings revealed the ancient existence of a south façade, whose windows and doors were now presented as the possibility of built-in furniture embedded in the walls, which would tell part of the history of the house. With similar interest, the original textures and materials of the building as a whole have been discovered and preserved.
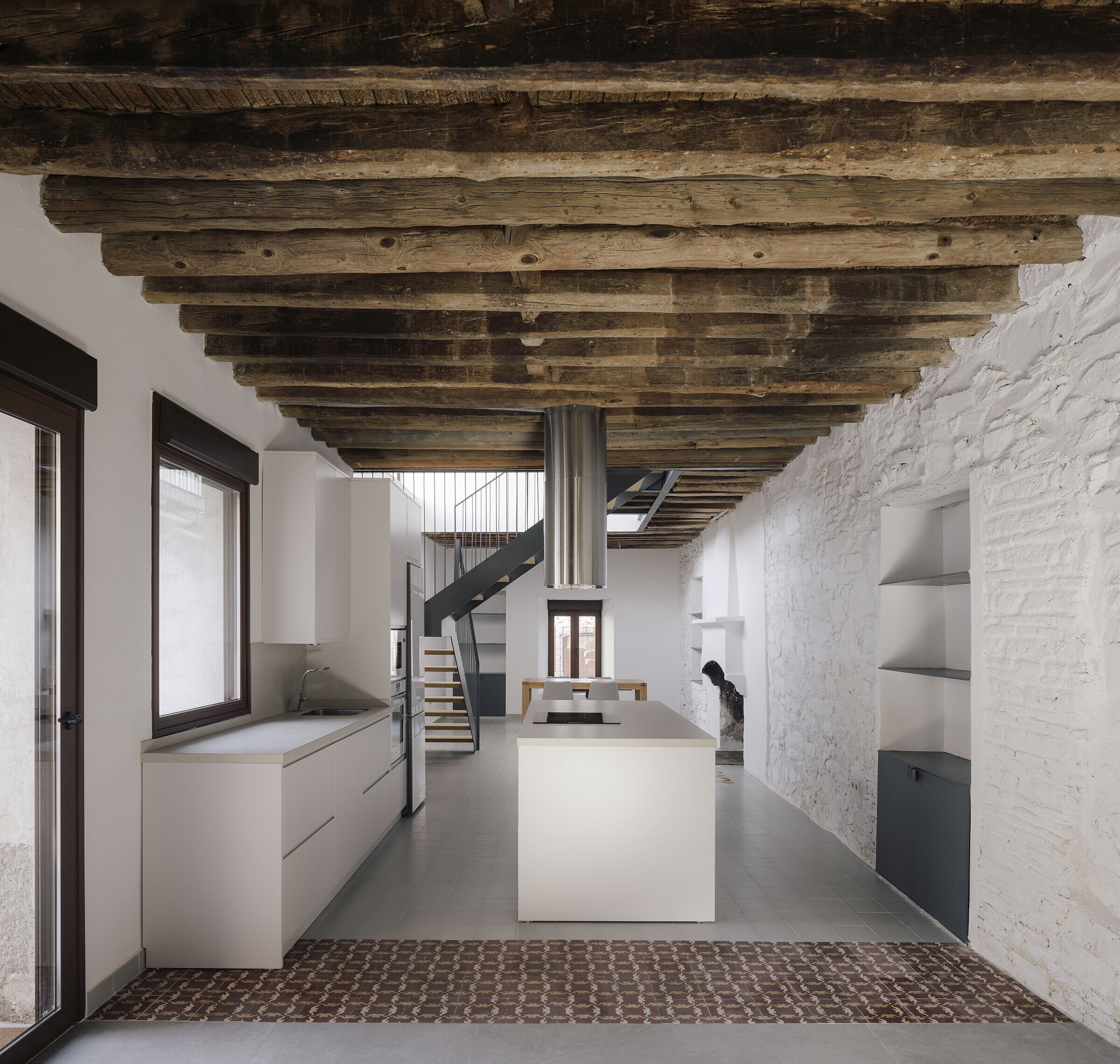
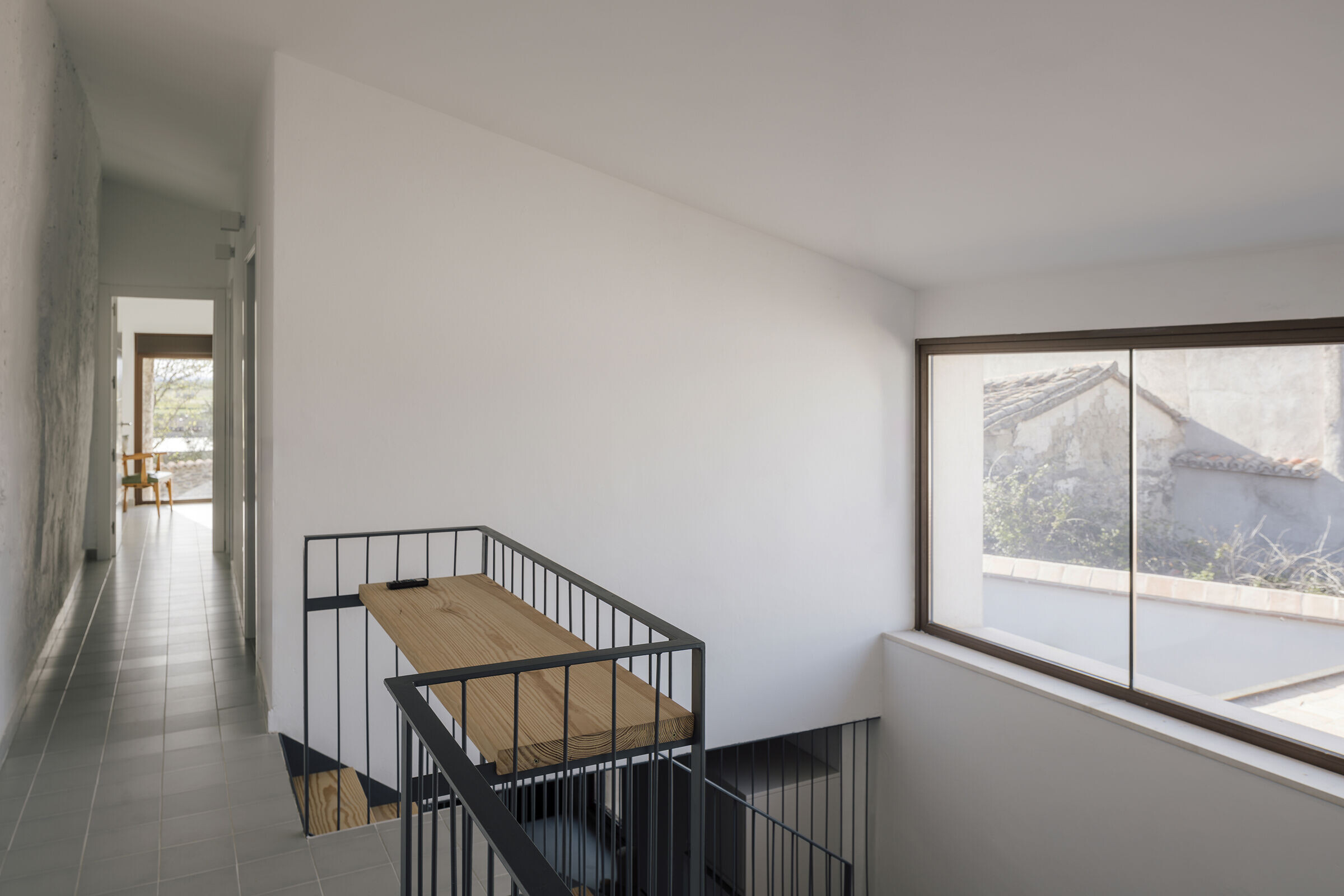
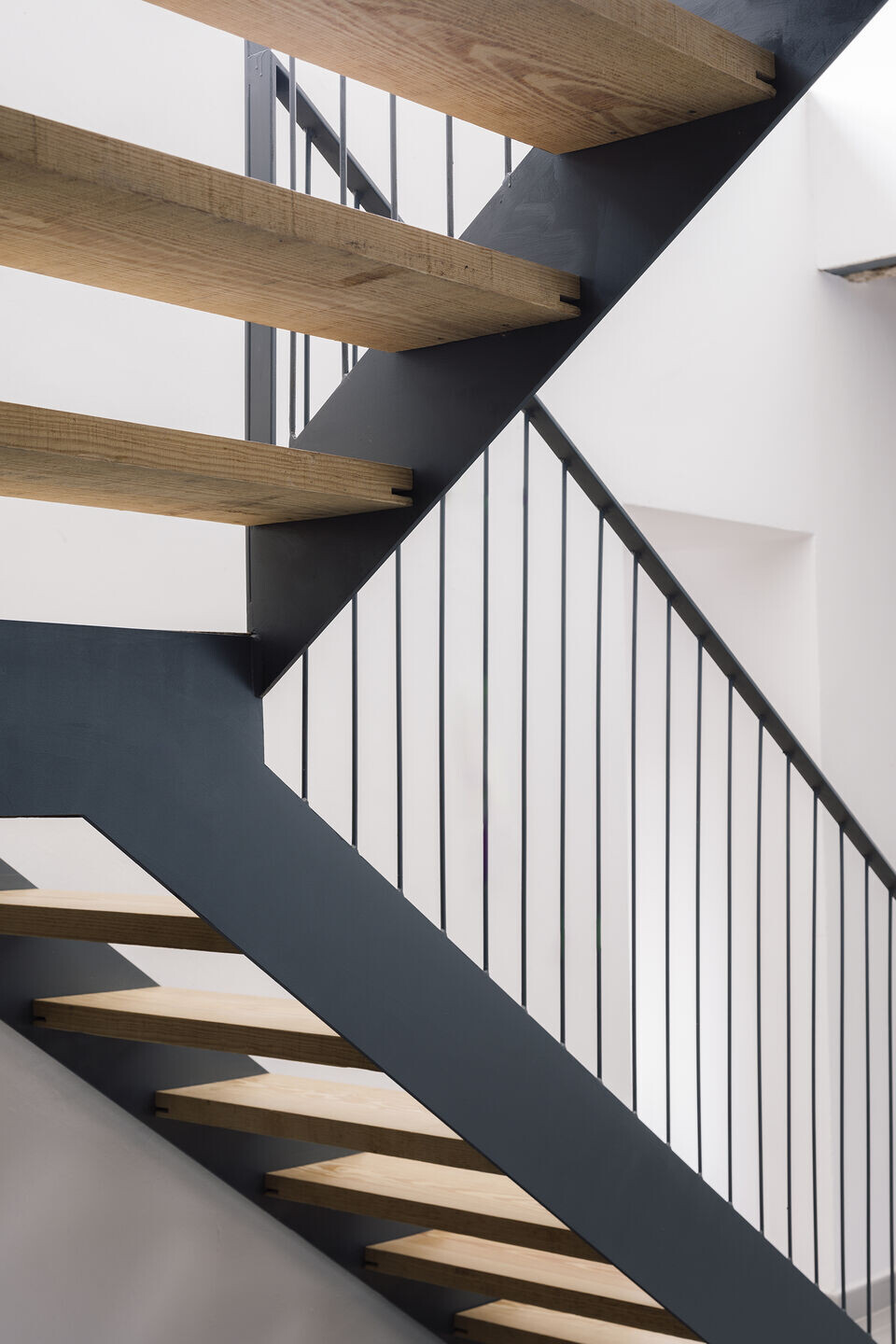
Anamnesis
It so happens that it is the house in which the architect who authored the project was born, who, although he is not its promoter and lived in it for a very short time, thus finds himself in a peculiar existential relationship with it. It even seems that this has facilitated an operation to rescue hidden aspects of the house from oblivion. In fact, many of the transformation operations have resulted in involuntary restitutions of very ancient previous states, prior even to the author's brief period of residence in his early childhood. For example, each new window that was opened revealed the opening of another that had existed, thus reusing the previously hidden lintels and jambs. More typical of times past, the work was carried out patiently, almost like listening, working attentively to what was being discovered and to the contributions of the different agents of the work. And thanks to meticulous and artisan work in detail, this peculiar intervention has resulted, which has protected and revealed an ancient and hidden material, spatial and constructive integrity of the building.

