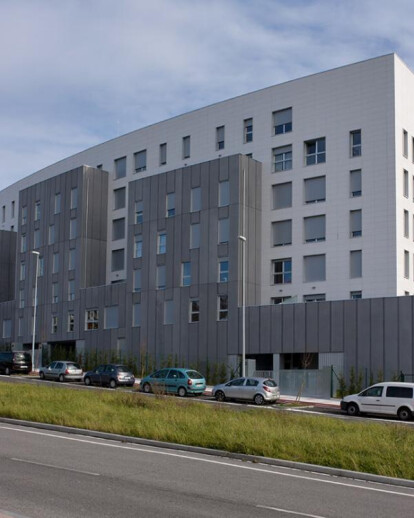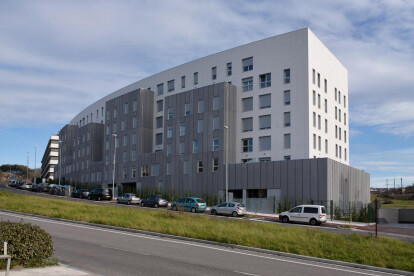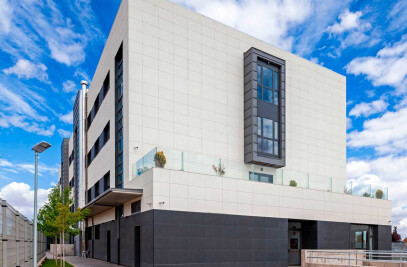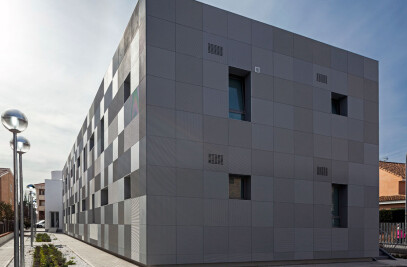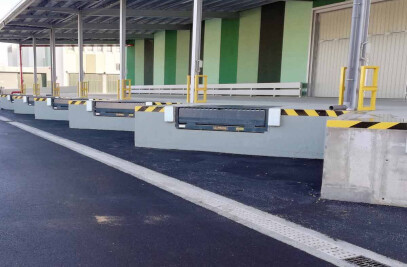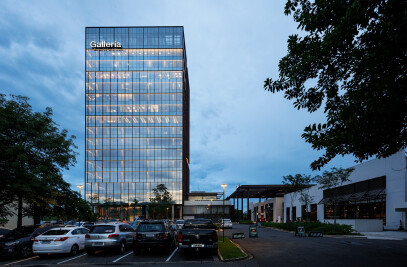Ventilated polymer concrete facade panels manufactured by ULMA have been installed together with prefabricated concrete pieces.
A new set of social housing buildings containing 108 homes and promoted by the Basque Government, has been built in the Leioandi neighbourhood, situated in the municipality of Leioa, Bizkaia.
Ventilated polymer concrete facade panels manufactured by ULMA have been installed in these buildings in combination with prefabricated concrete pieces. The combination of these materials has reinforced the aesthetic appearance that the architect wanted to create. Thanks to the compatibility and ease in adapting the different materials, ULMA’s ventilated facade panels have allowed the architect to design different material compositions and to create an infinity of designs.
Apart from the aesthetic possibilities, the ventilated facade system also provides significant energy savings, thanks to its thermal insulation. In addition, the system protects the building from external humidity, creating a healthier environment for the residents, in accordance with basic welfare requirements.
To fulfil the needs of the construction as optimally as possible, standard-sized panels, measuring 1000mm x 450mm, have been installed. The chosen finish was the “earth” texture, in white tones, and the installation system was horizontal.
DEVELOPERS: VISESA, Basque Government. ARCHITECTS: SATIE Arquitectos. Joseba Fernandez, Enrique Muga and Beatriz Bergasa. TEXTURE: “Earth”. COLOUR: M24 SURFACE: 2000 m2 FORMAT: 1000mm x 450mm
