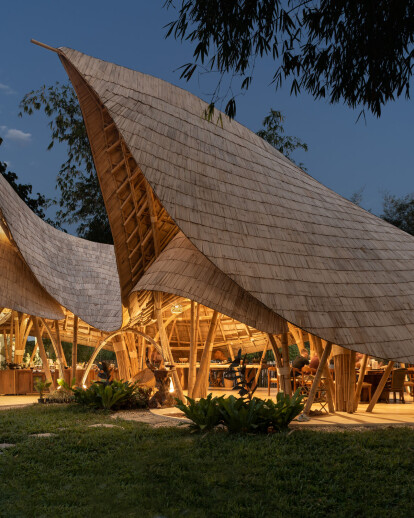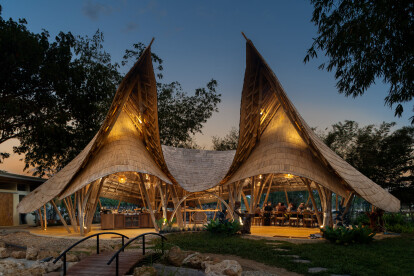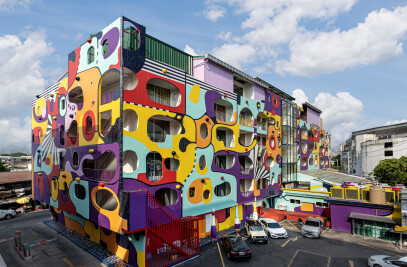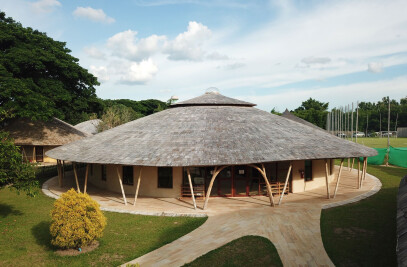Zabb e Lee started as a traditional Thai cooking school in the old town of Chiang Mai. When business was growing, the owners, a young local couple, expanded to a satellite site in the middle of the rice fields on the outskirts of Chiang Mai. In order to keep the natural feeling they asked Chiangmai Life Architects to design and build the cooking class pavilion, called “sala” in Thai, in bamboo. It’s charm, functionality and instagrammability proved to be a huge success with clients and so the owners commissioned a second one, the Double Dome and then a third one.
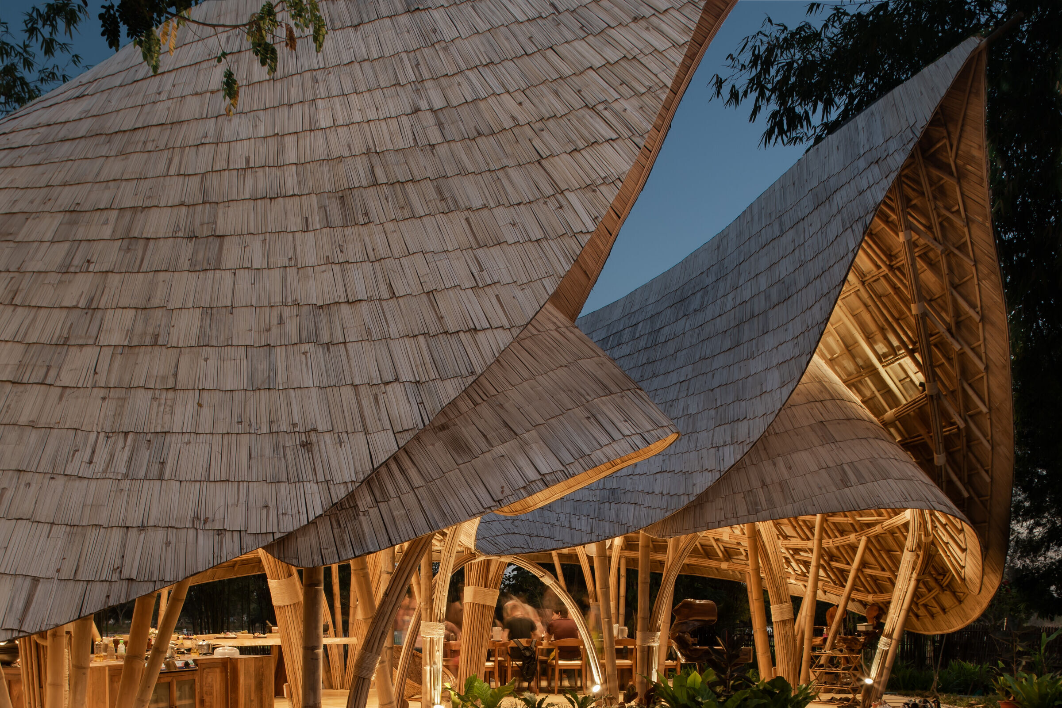
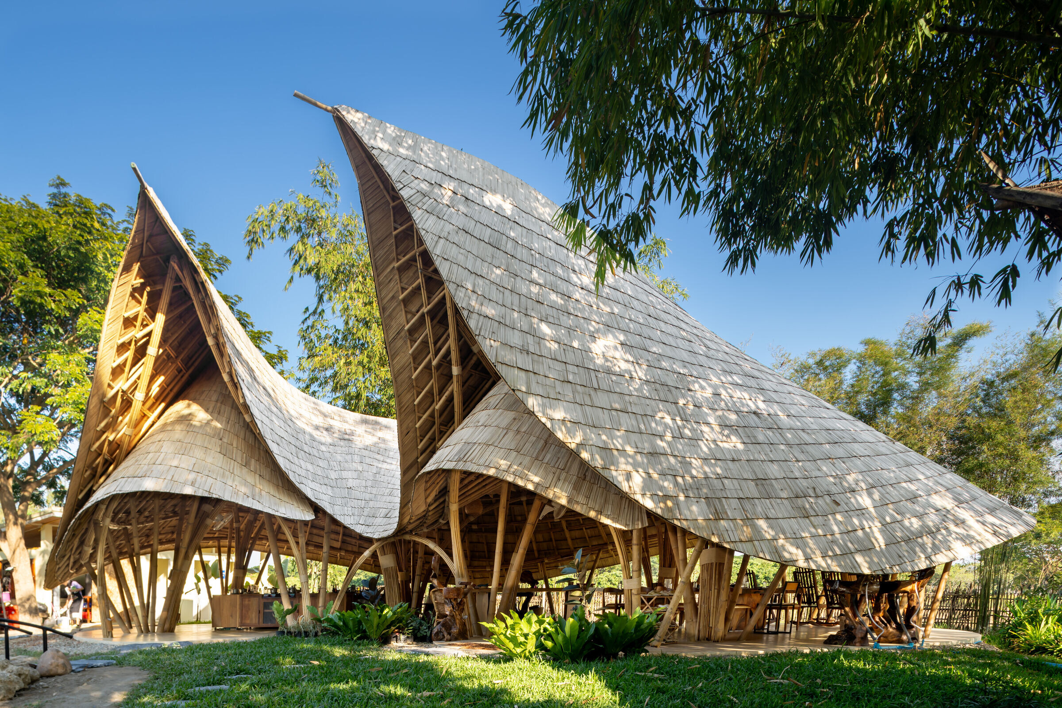
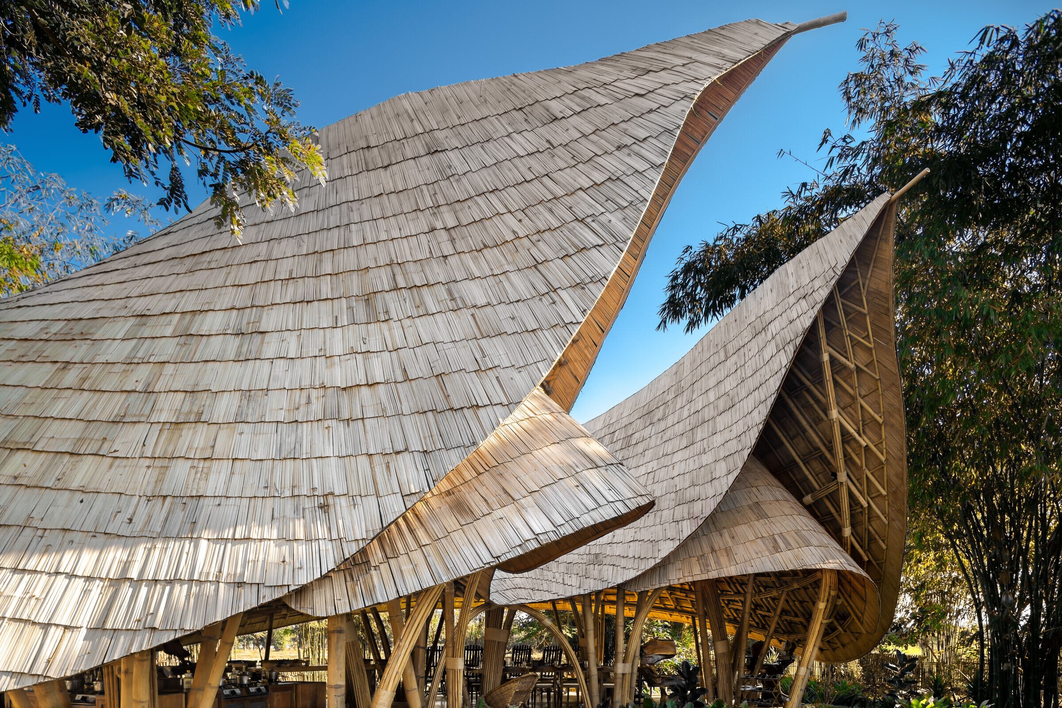
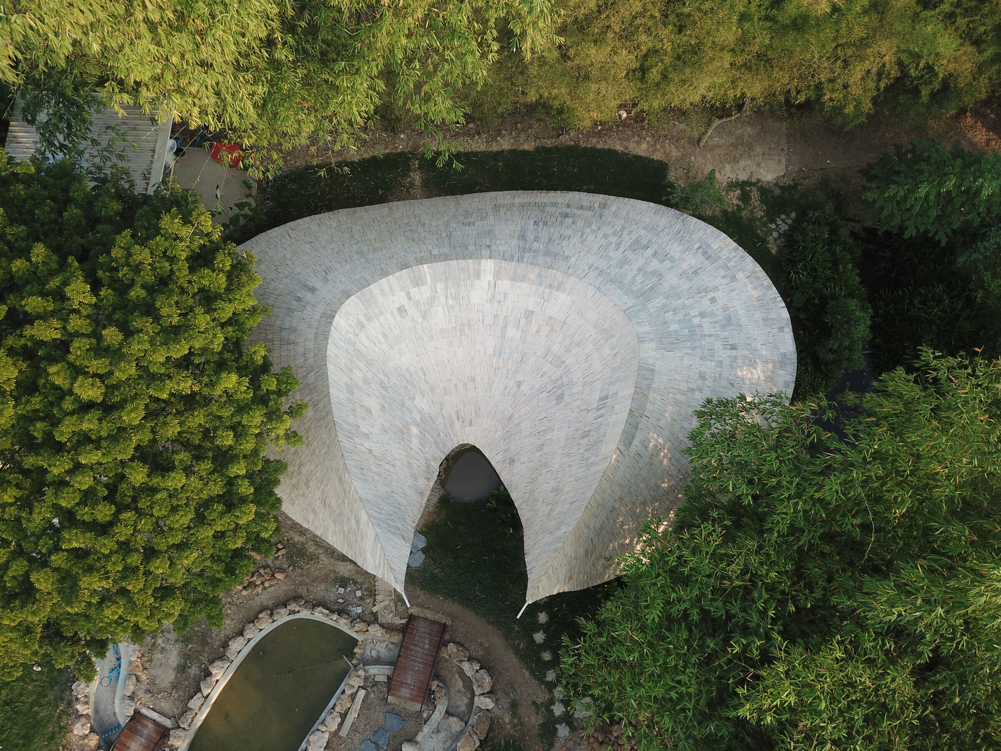
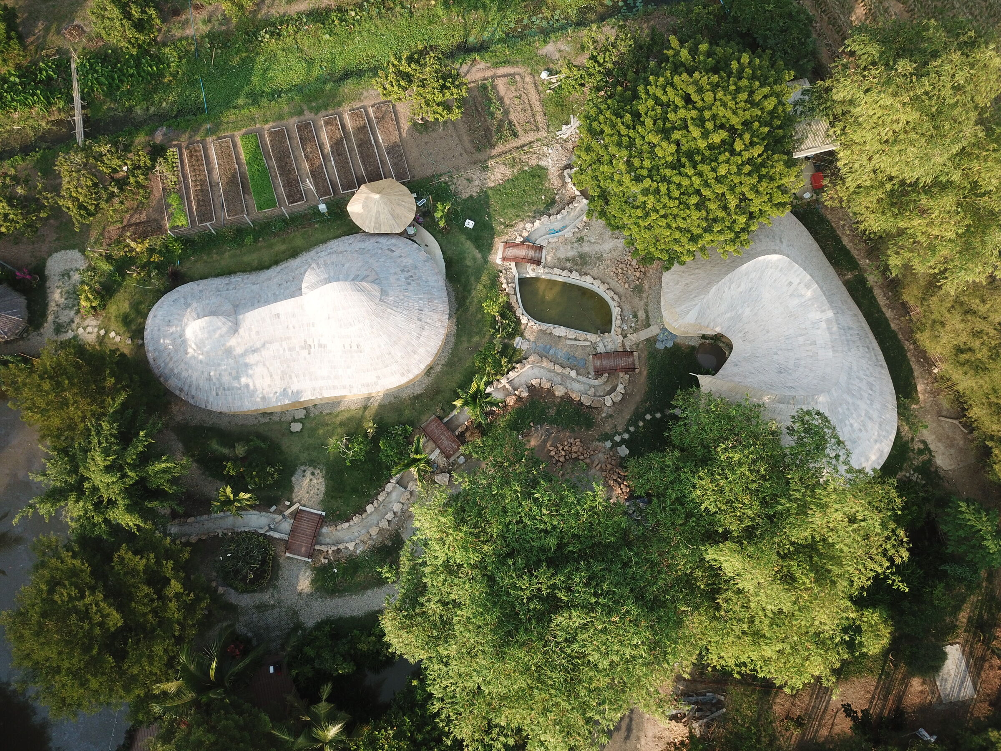
The location for the third Bamboo Sala was at the small side end of the property between a big tree and a little pond. The challenge for us was to optimize this position within the property to round things up in an attractive and welcoming way and also accommodate all the space necessary for the teaching. The sala had to provide ample space for 10 food preparation stations, 10 cooking stations and a big dining table.
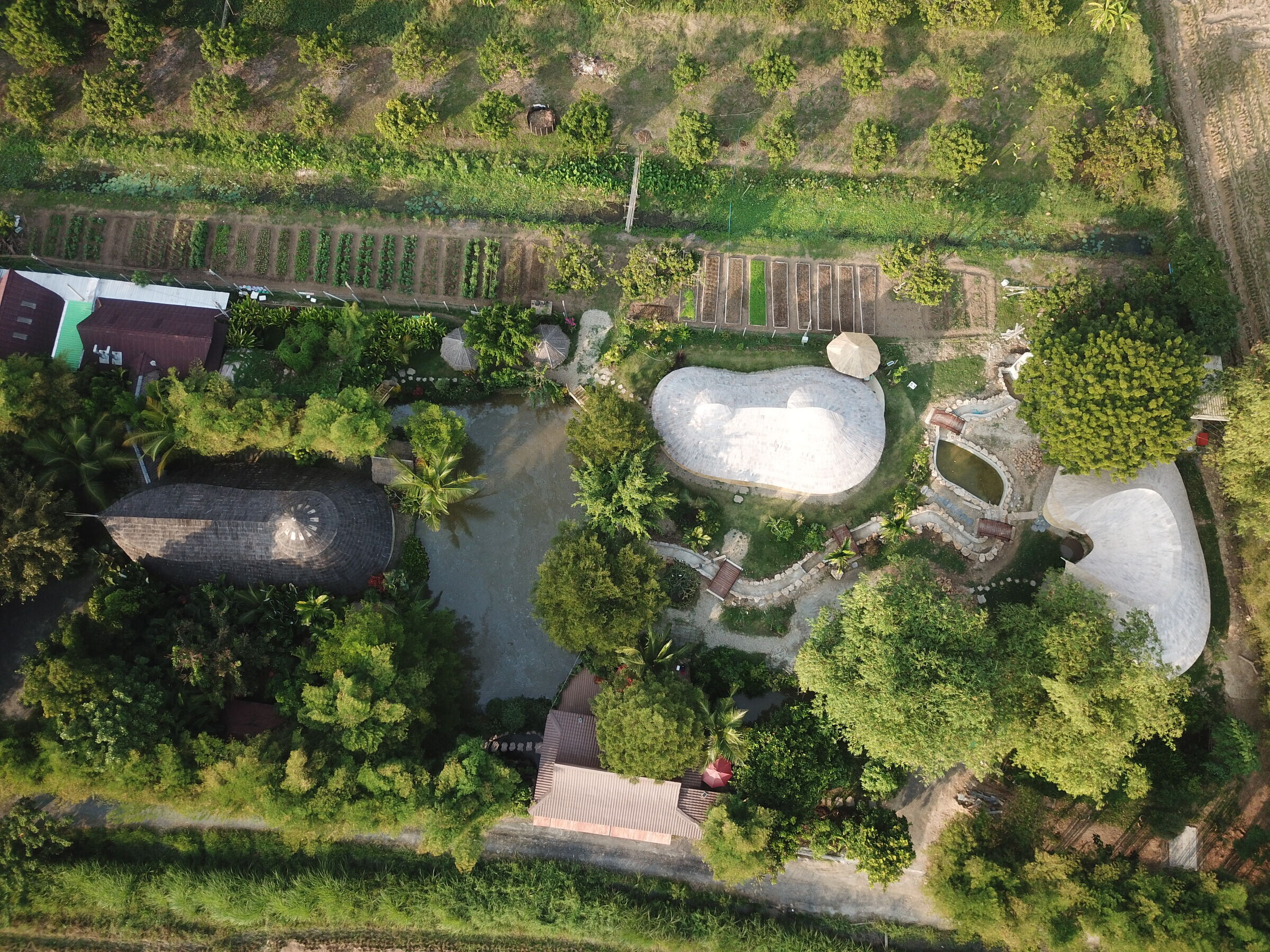
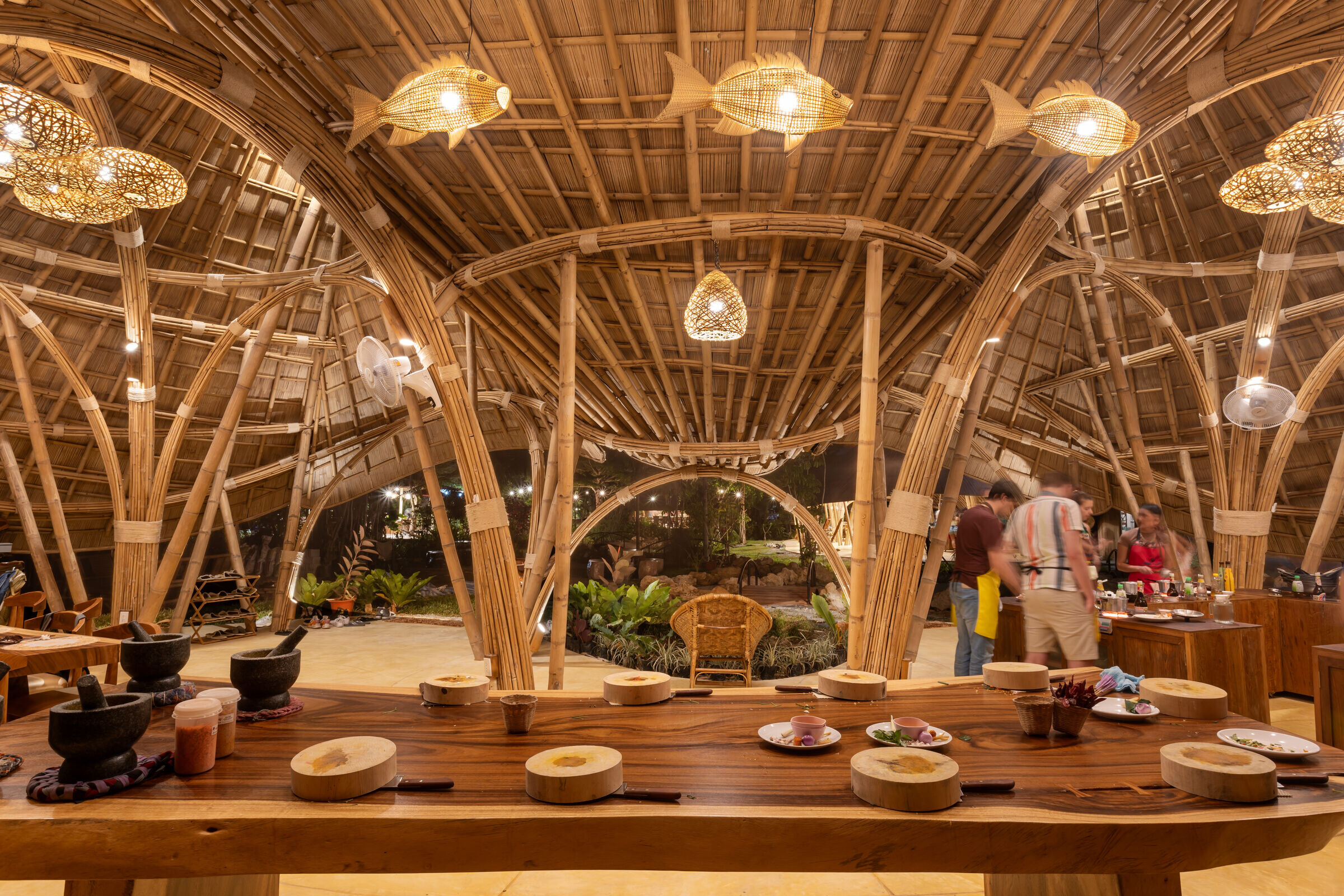
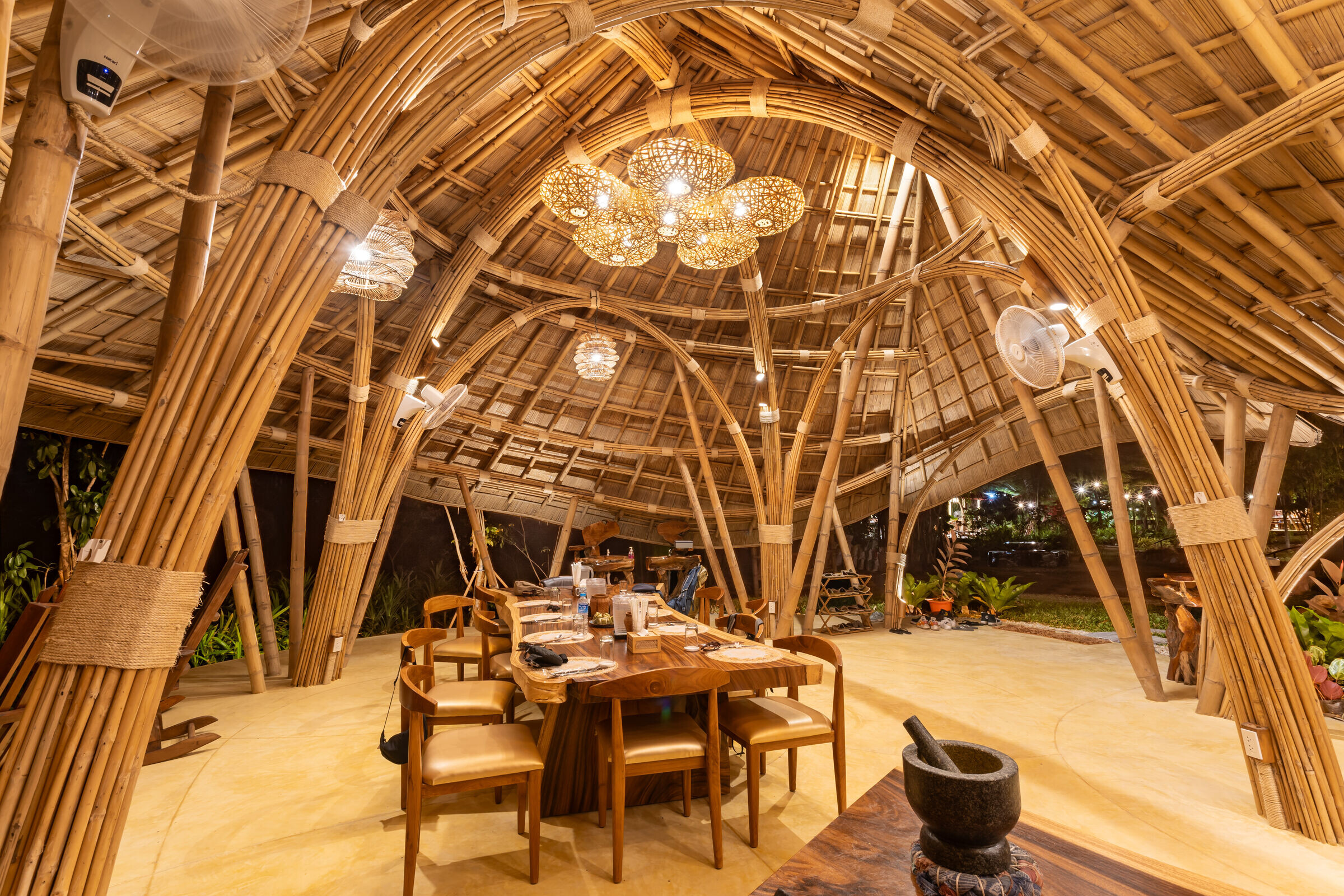
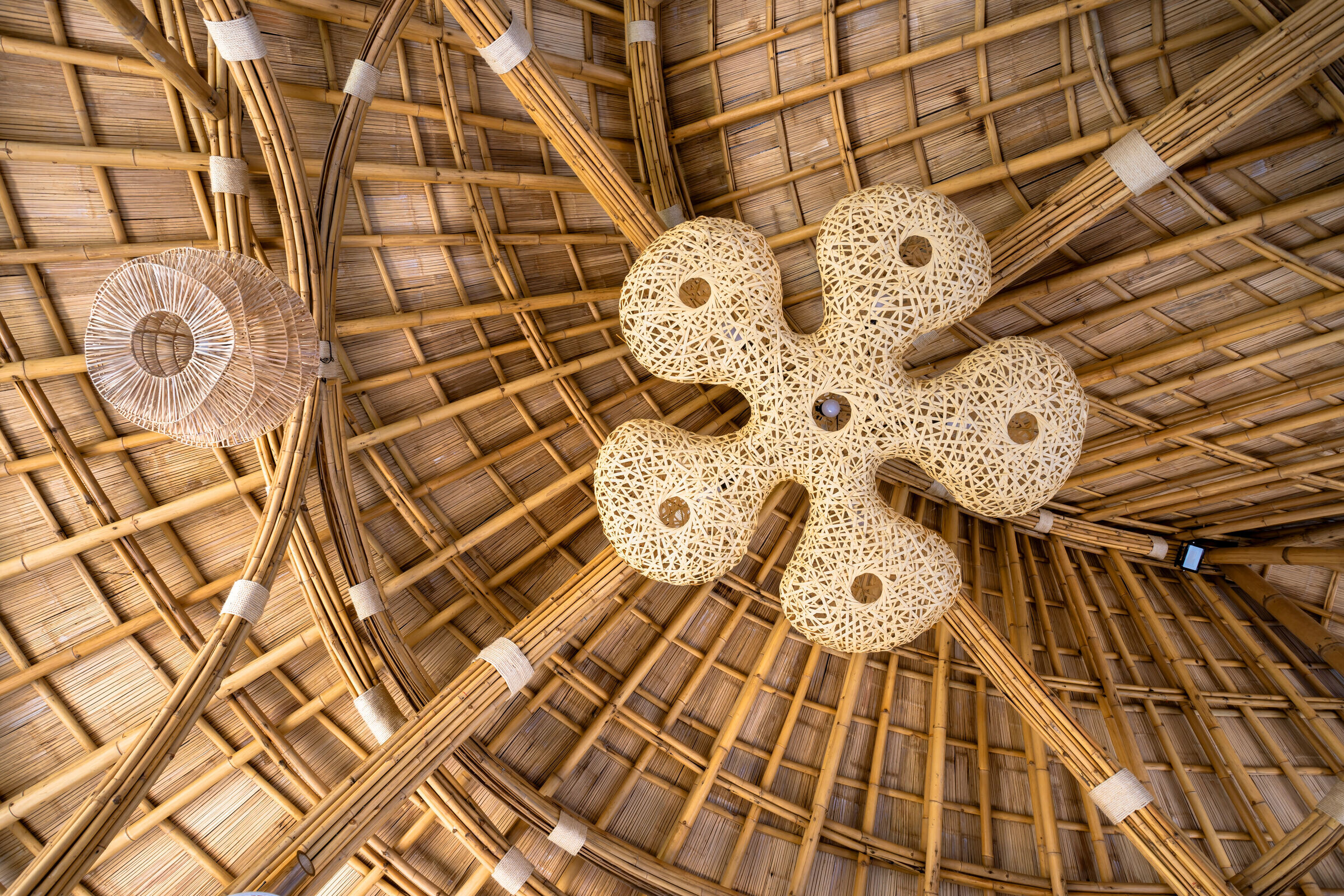
The front would be visible from anywhere in the property and the back would have to accommodate some view of the adjacent rice field. As a big tree on one side and a pond on the other reduced the available span, we designed the main body in a U-shape to increase the covered space. Then, letting the design lines flow, a bull’s head with pointy horns emerged. So whereas the Double Dome is a rather calm and balanced structure, the Bull is very dynamic and immediately attracts attention.
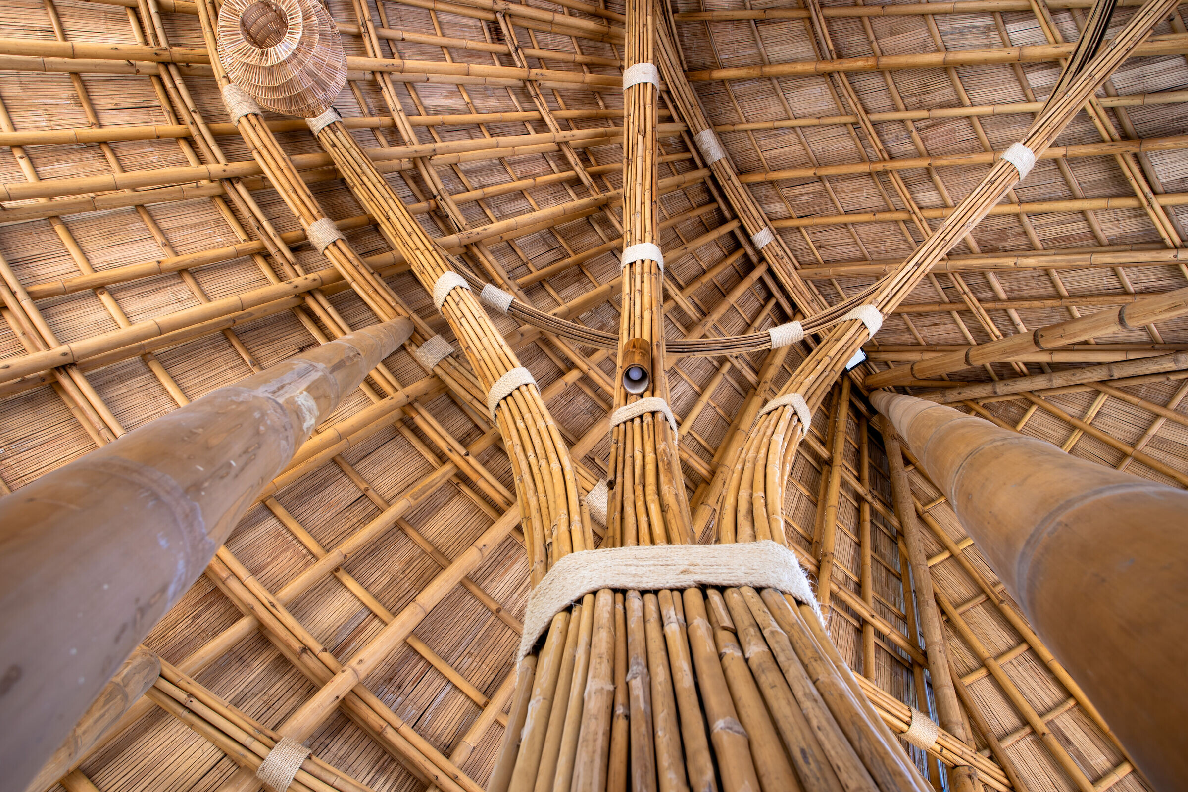
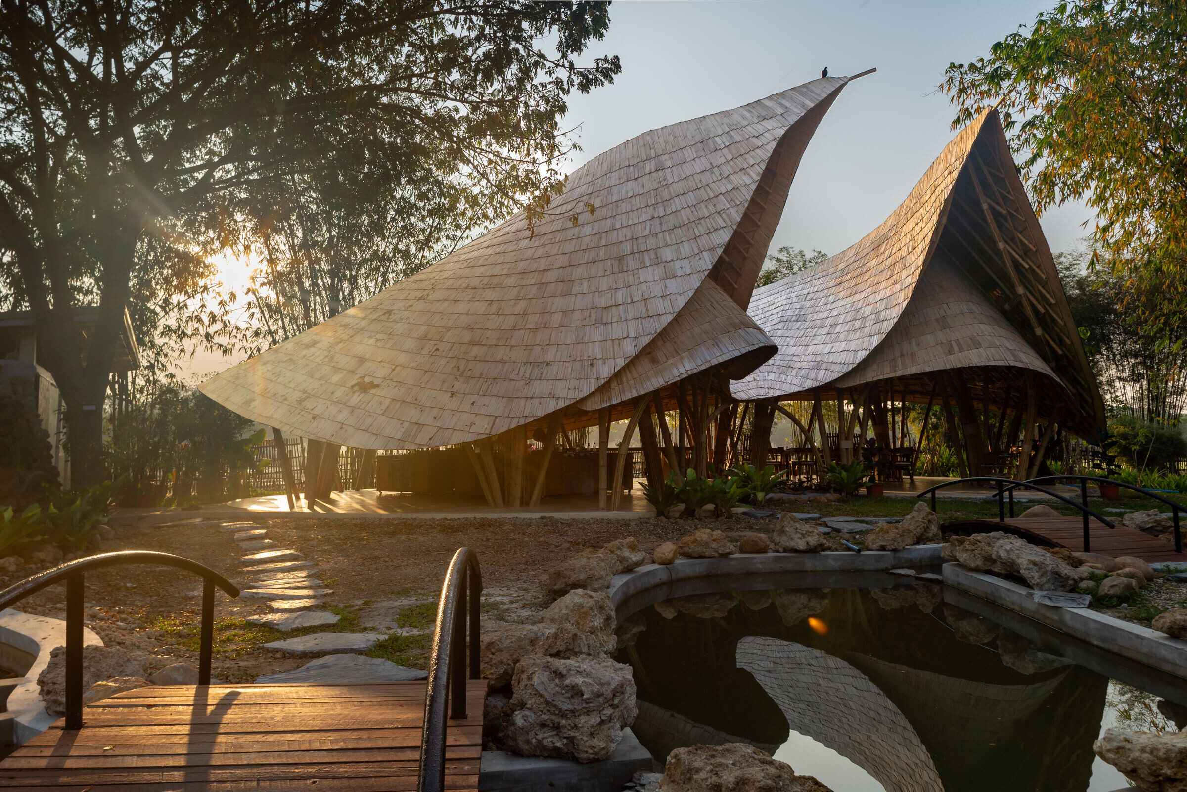
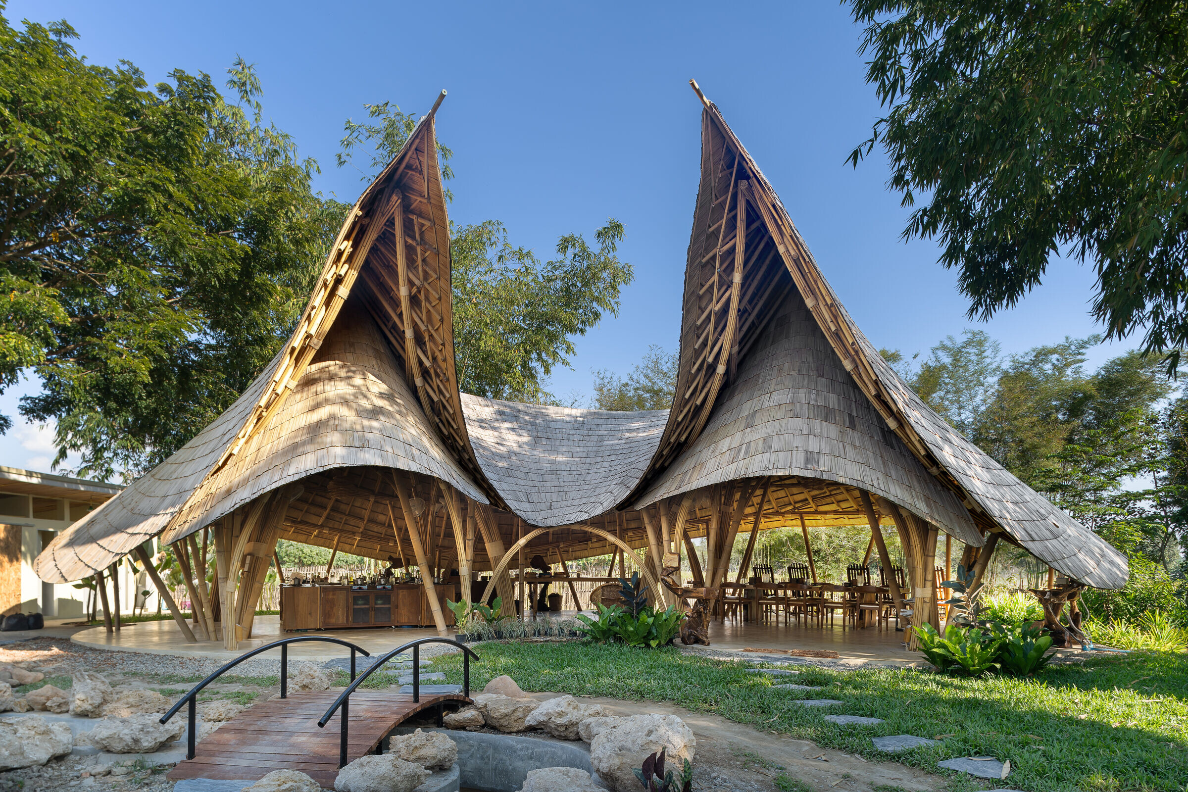
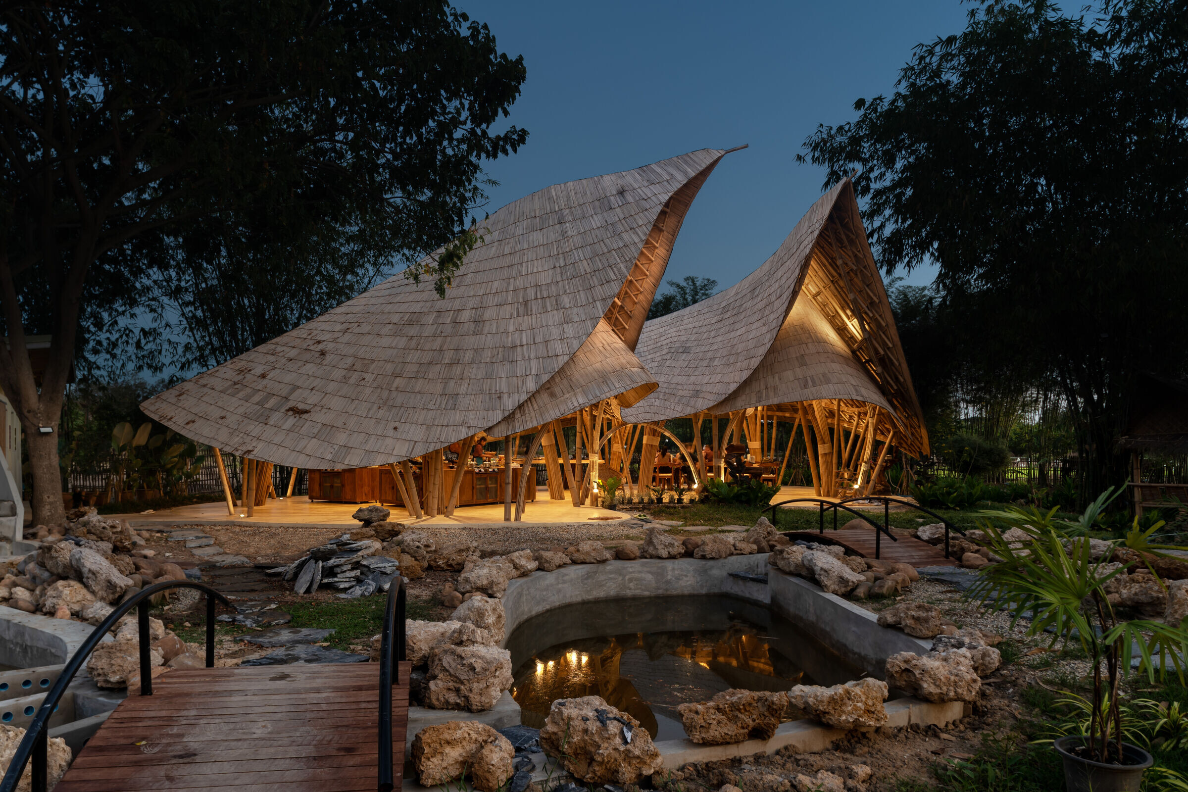
The upward pointing horns create welcoming entrances, that lead to two dome like spaces connected by a longer space, thus creating three distinct areas for the three functions, preparation, cooking and eating. The domes are based on crossing bamboo arches made of bundled bamboo rods. This design gives the interior space a bigger feel than the outside form would suggest. The natural colour and flowing lines create a warm and harmonious atmosphere, enhanced in the evening with well positioned lighting.
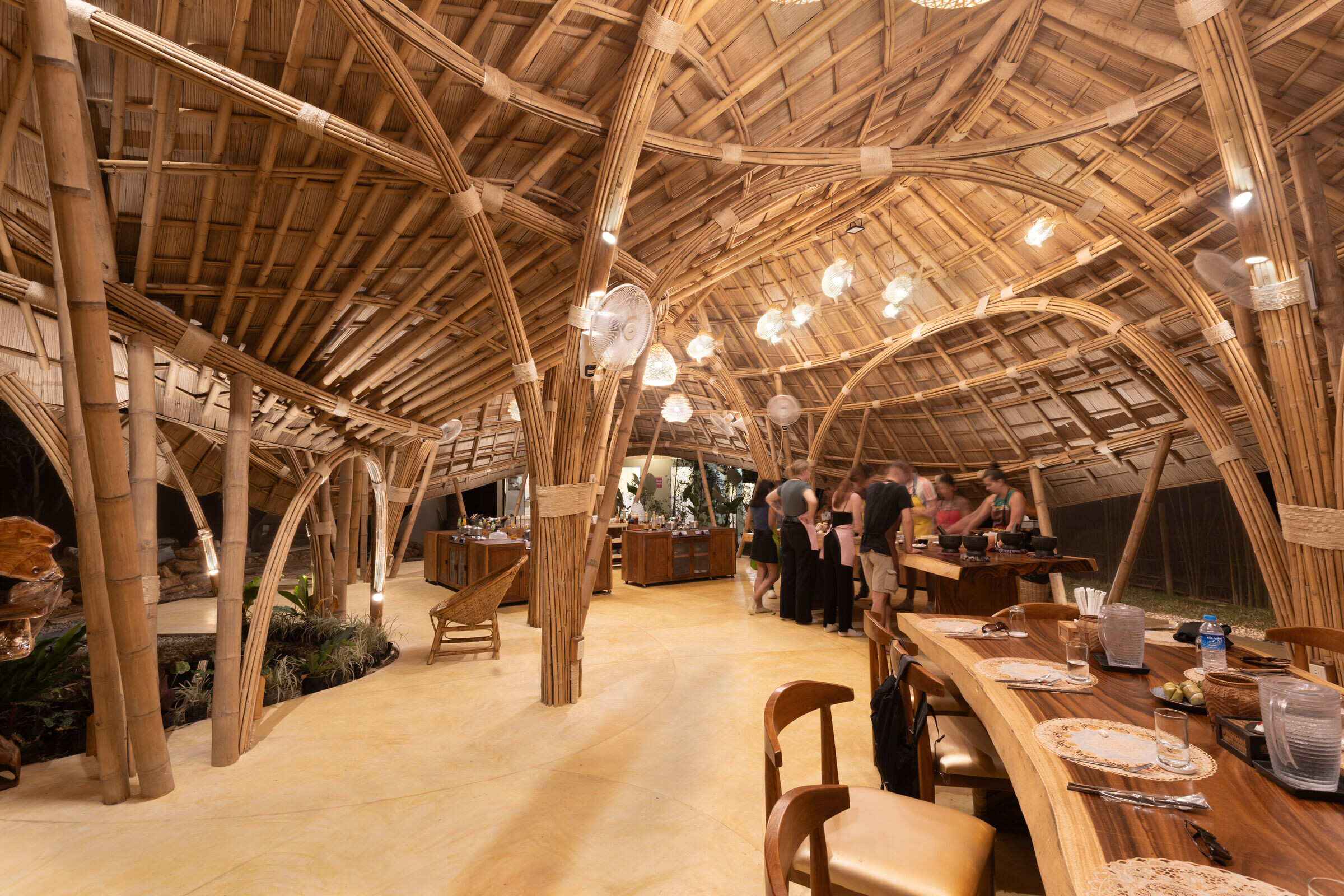
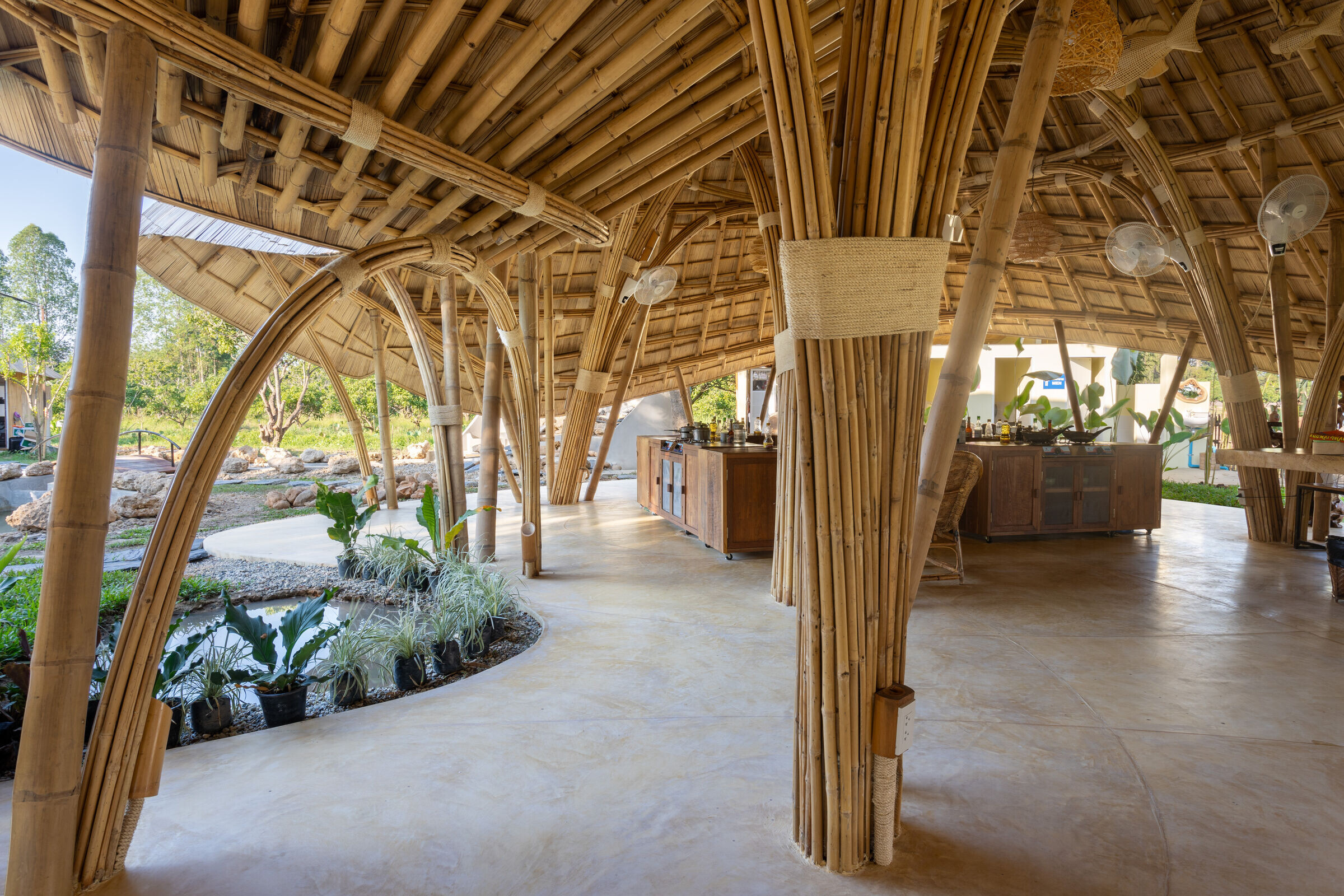


As the main material used is bamboo which absorbs carbon dioxide during its growth, the carbon footprint is zero or negative.


