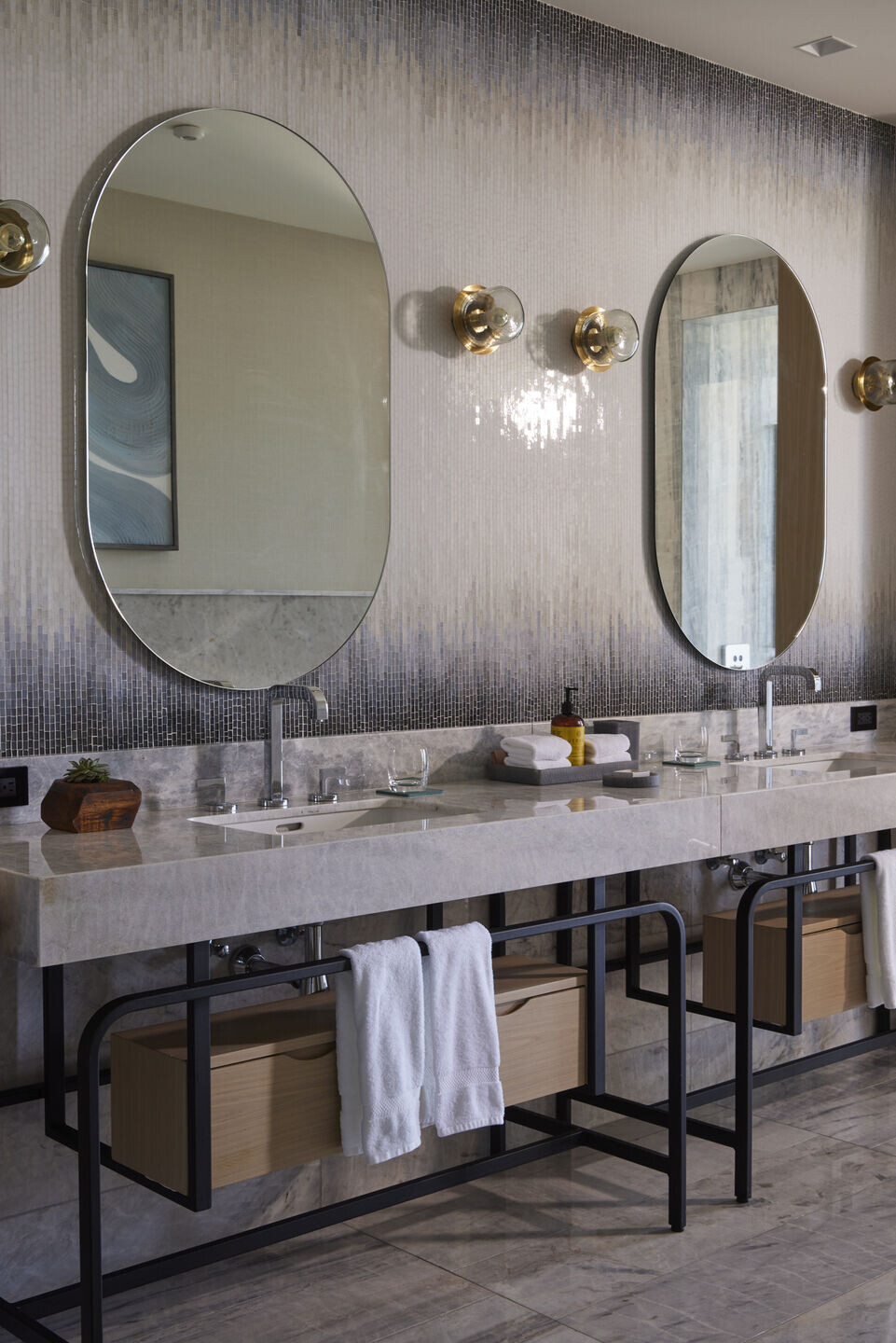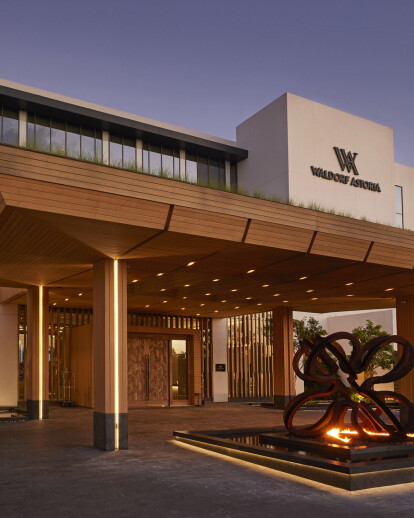Located on the coveted beachfront of Riviera Maya, the Waldorf Astoria Cancun is designed to be an exclusive sanctuary that delights the senses. Combining Yucatán sensibilities with an ambiance of stylish sophistication replete with luxury amenities, modern essentials, and world-class hospitality, the design embodies feelings of tranquility, authenticity, and rejuvenation. The resort features 150 well-appointed guest rooms and 30 suites with waterfront or mangrove-facing terraces and private balconies, a rejuvenating spa, state-of-the-art fitness facilities, two plunge pools, and multiple dining experiences. To create a distinct theme for the wide range of signature food and beverage options, a different interior designer was chosen for each outlet.
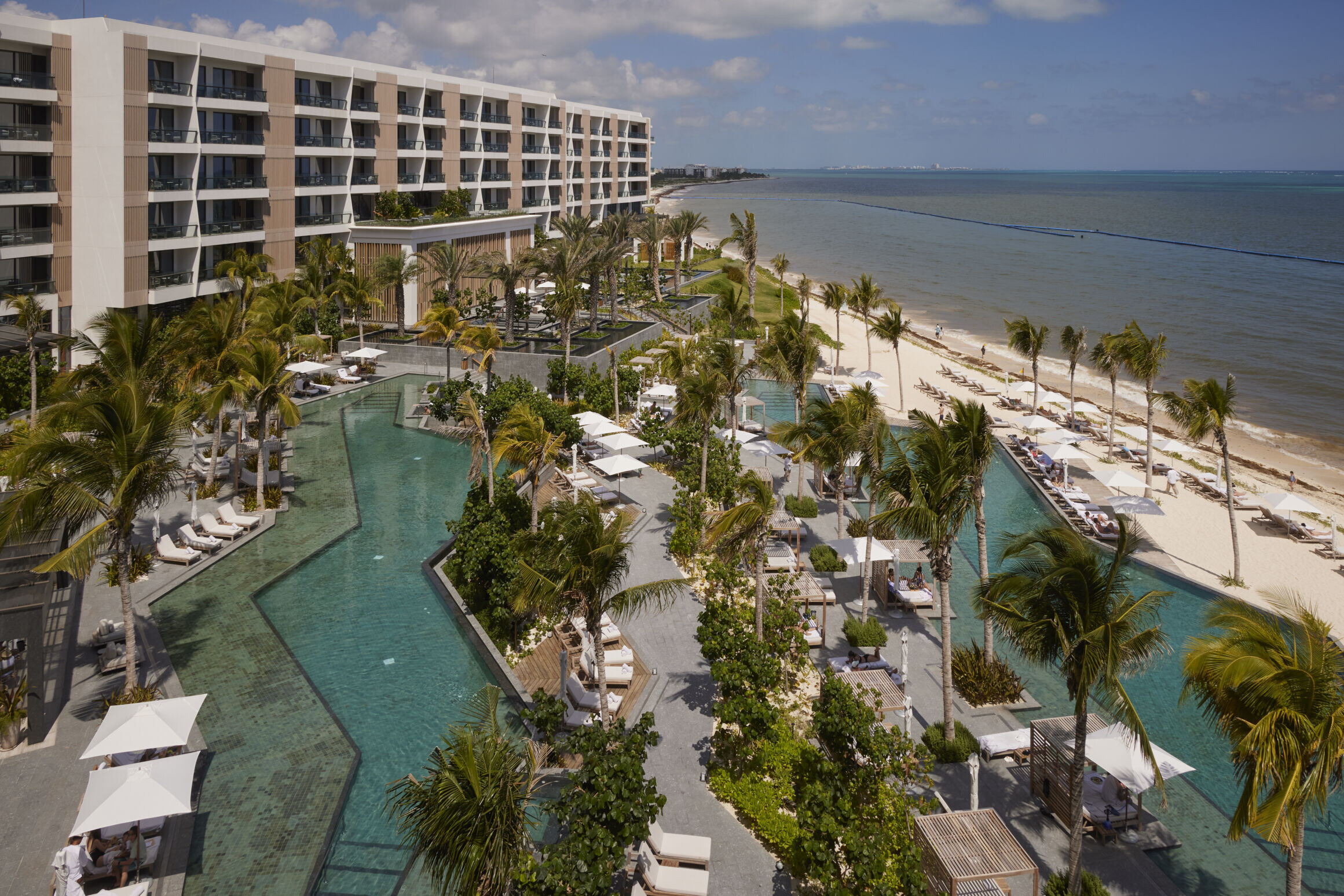
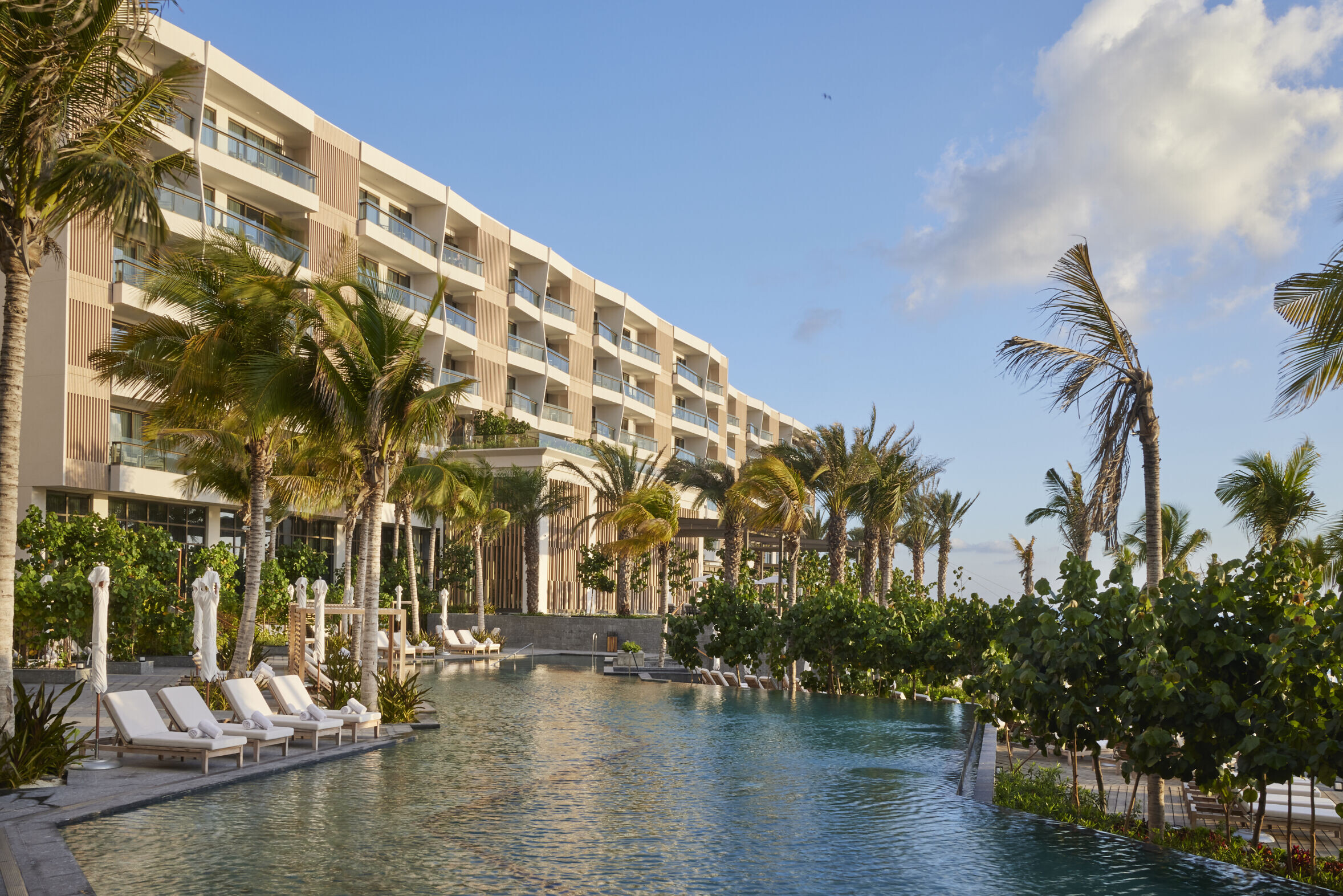
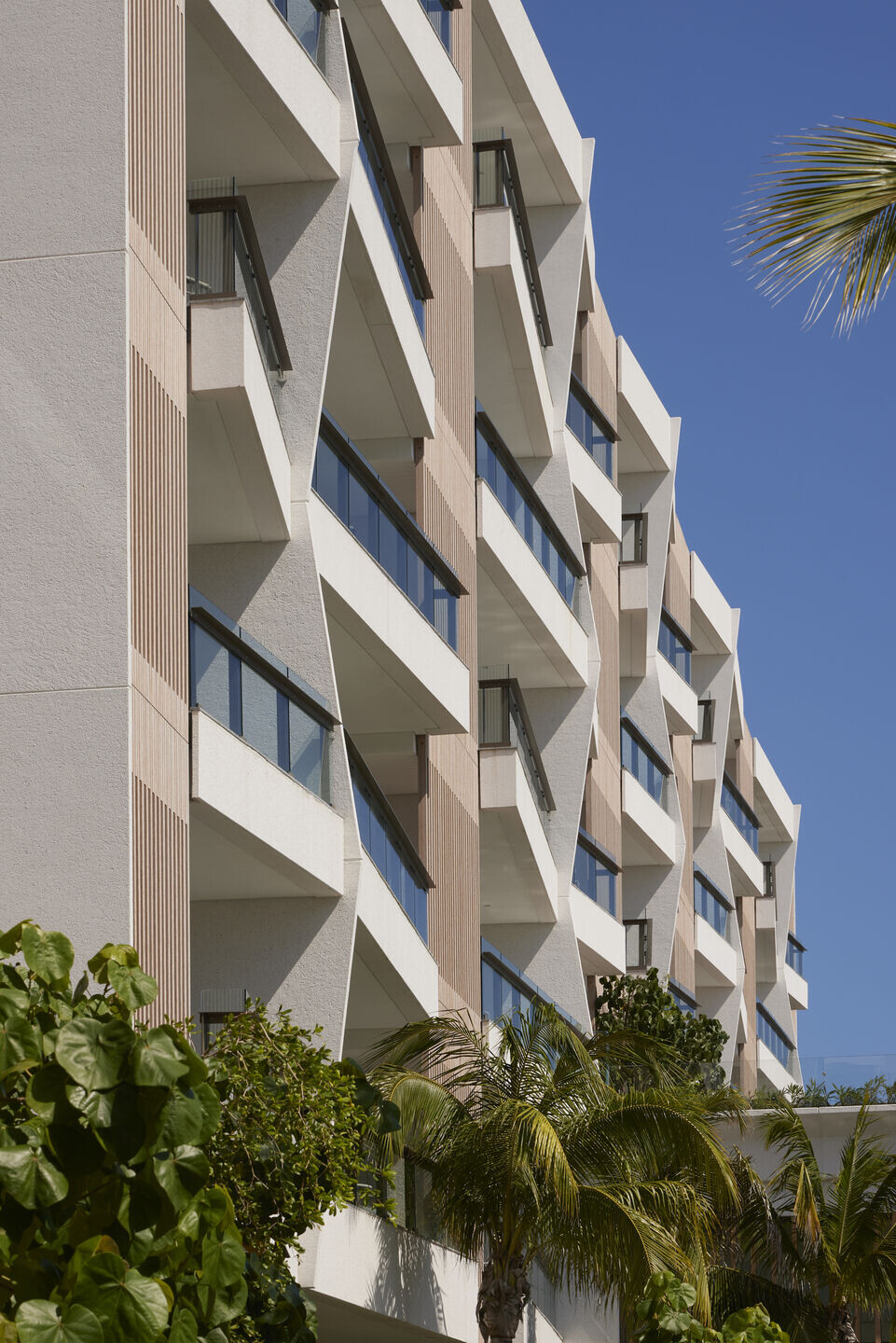
A team of experts worked collaboratively to define the aesthetic for the resort. SB Architects, an award-winning international architecture firm focused on designing soulful and inspiring hospitality destinations, led the project design. HBA San Francisco led the design of the property’s interiors including public spaces, guest rooms and suites, spa, event areas, and an all-day brasserie. EDSA, a planning, landscape architecture, and urban design firm, addressed site layout, guest arrival sequence, and design detailing related to grading, paving, lighting, hardscape, and landscape materiality.
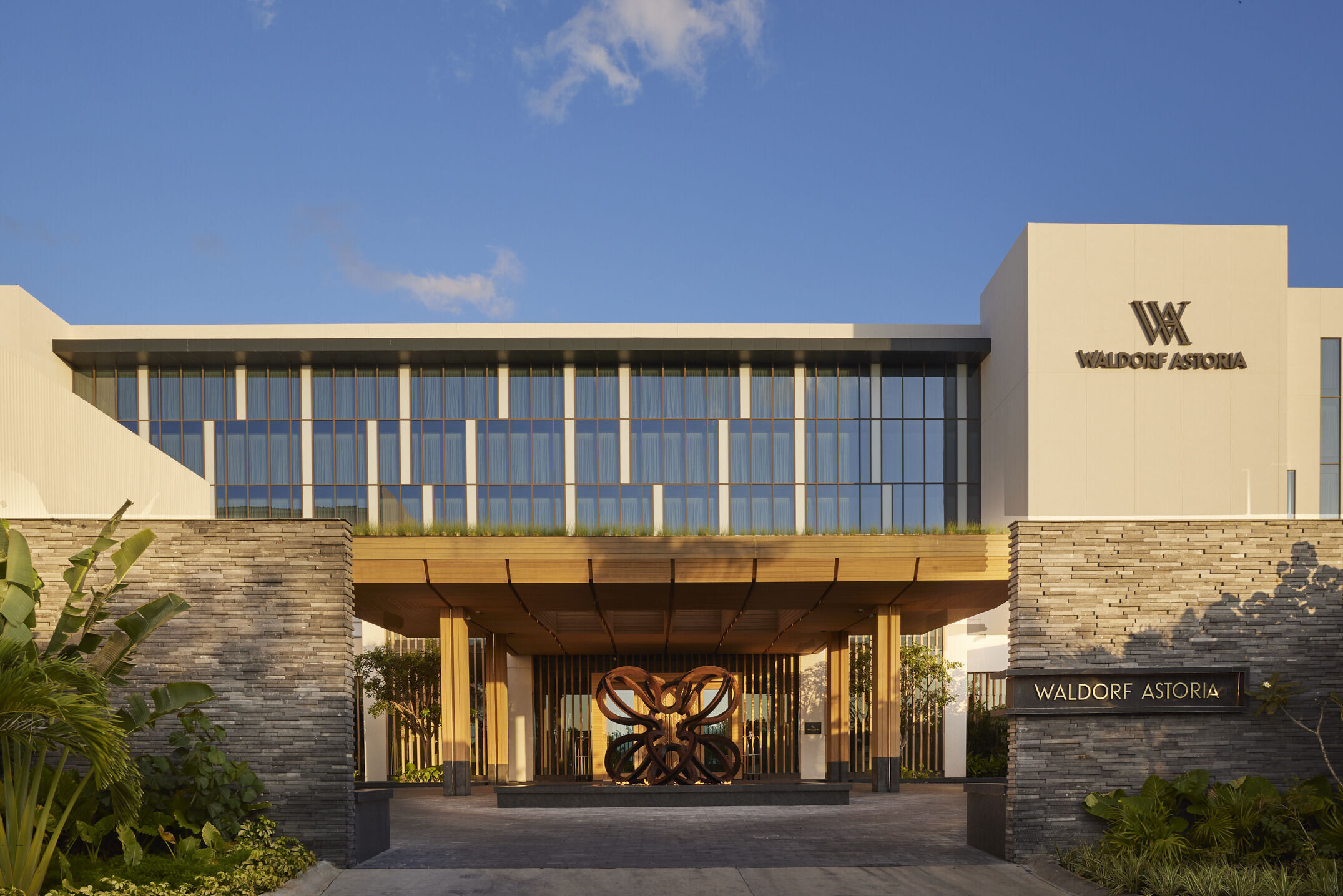
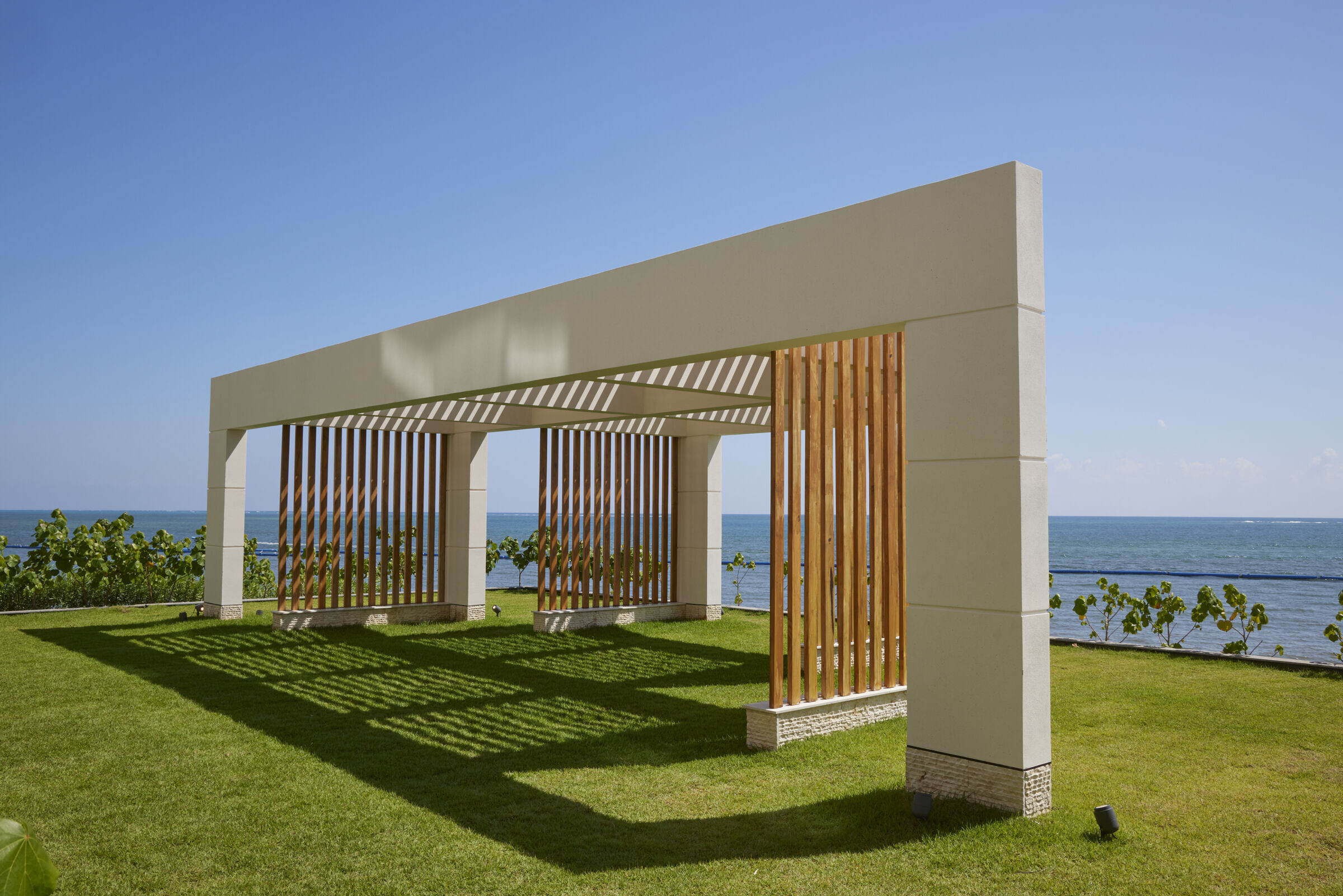
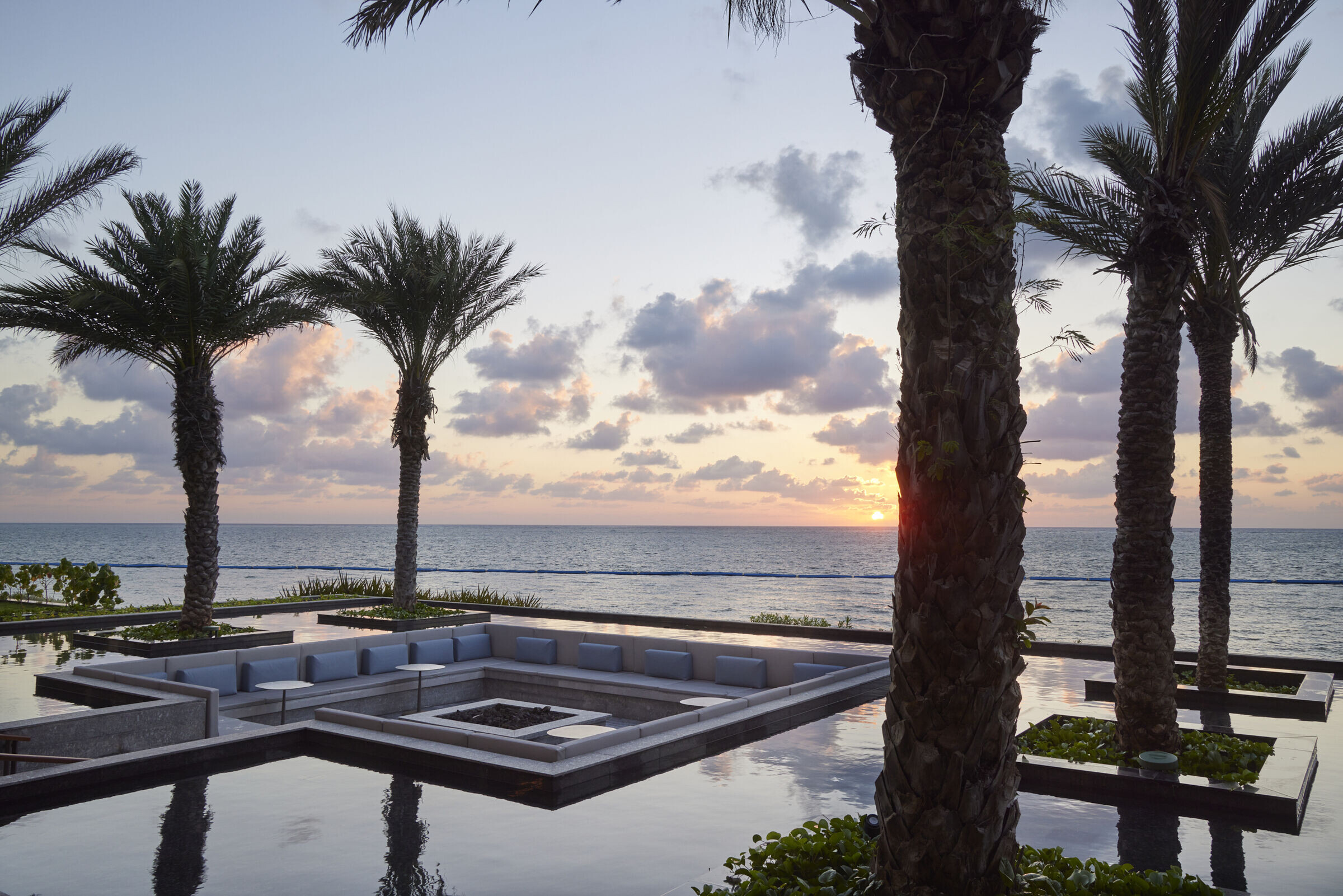
Design Inspiration
Opulent and exclusive, the design is classically inspired and contemporary in attitude. Leveraging the use of natural sensory stimuli and biophilia to support wellness, emotional engagement, and restoration, the design imbues a connection to nature through modern lines, repetitive patterns, and undulating forms that mimic the sea. The interplay of widths from balcony to balcony mimics the shape of local sand dunes giving the façade an expressive and well-defined aesthetic movement.
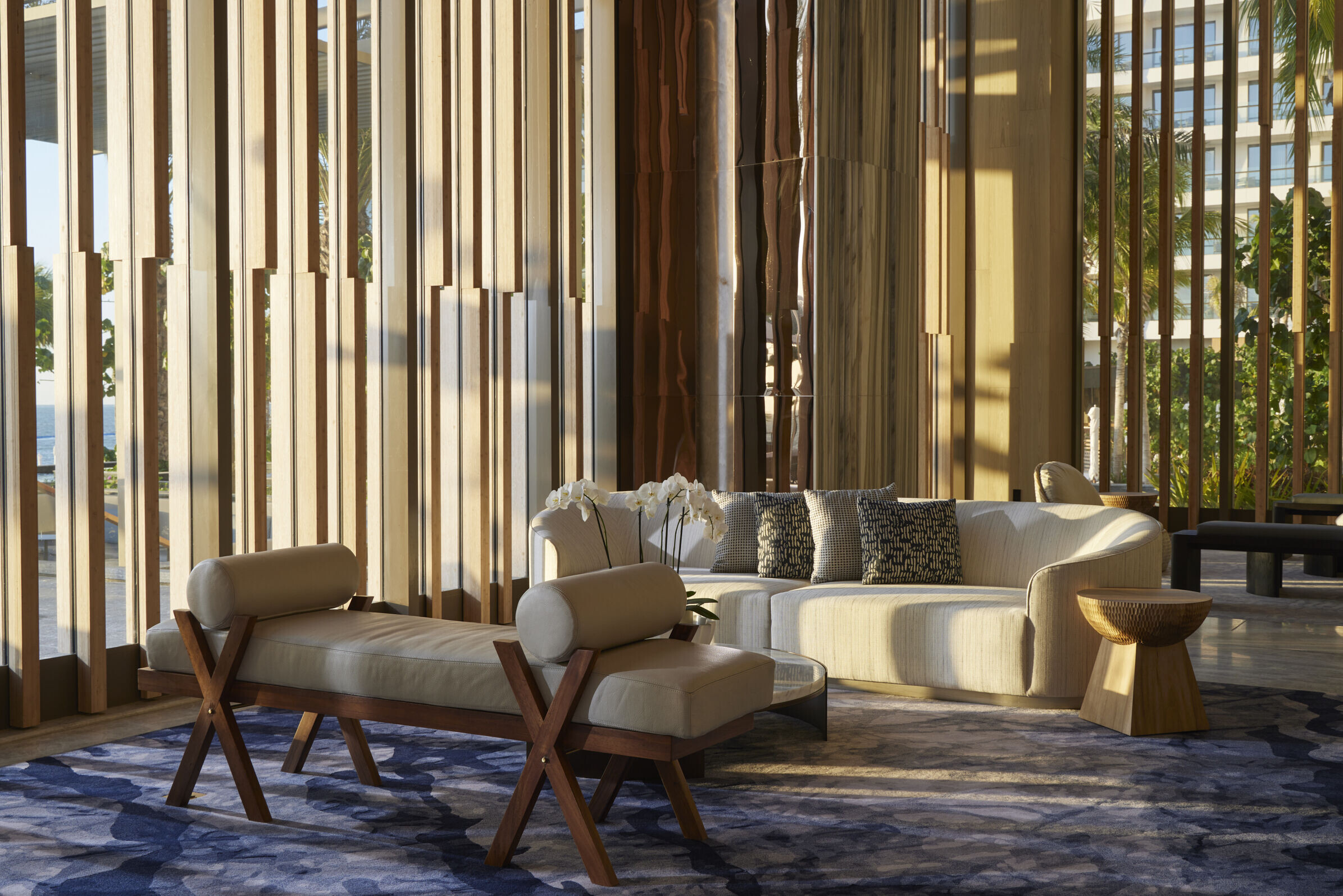
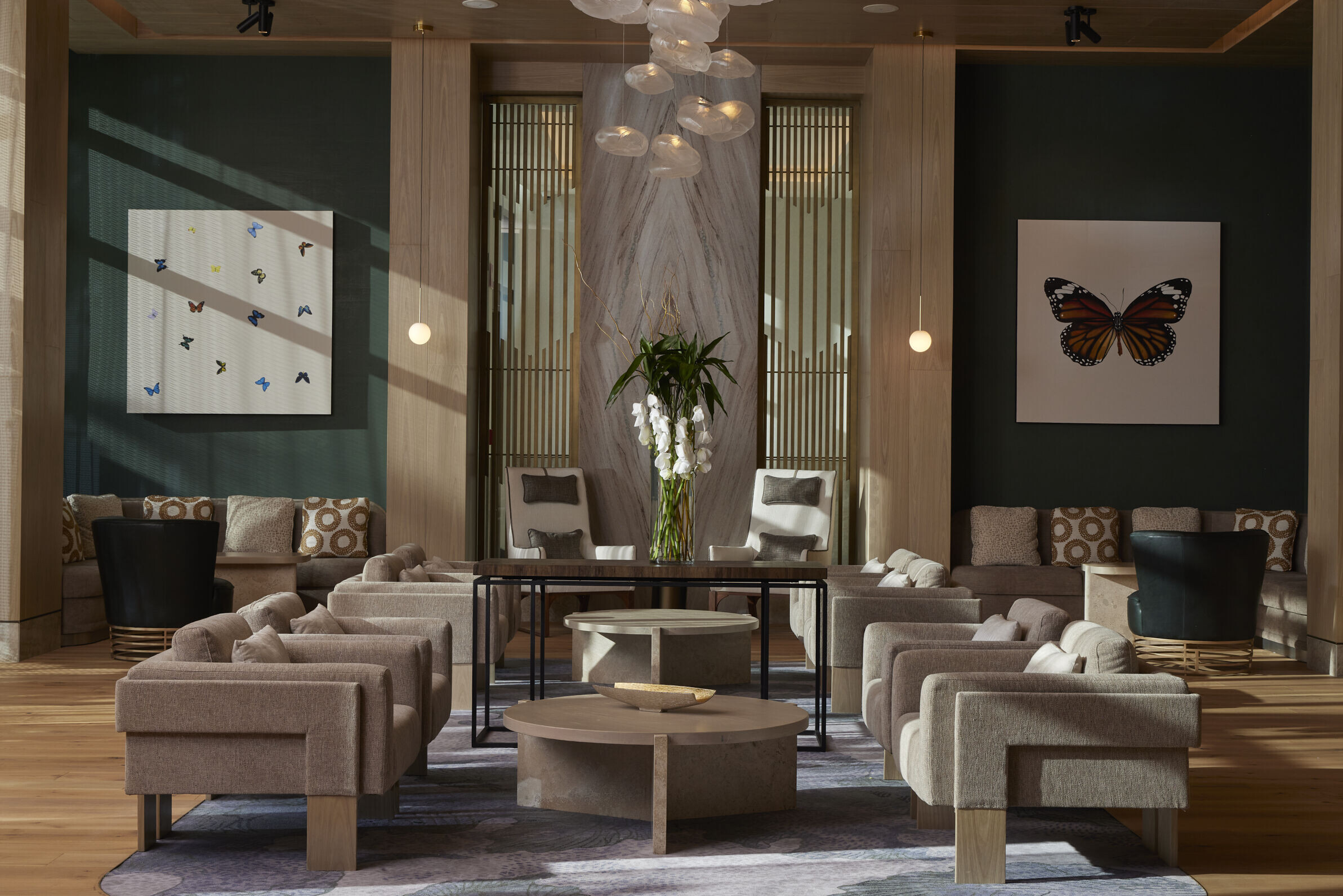
Keeping with the natural setting whilst introducing the brand’s signature of contemporary luxury, the site guides guests on an exclusive journey of cultural immersion. Traditional Mexican materials are blended to great effect with modern technology, such as the dark, rich wood paneling and metal detailing used to create the distinctive pattern of the façade and inspired by the textures of local fabrics, particularly quilts. Filtered light contrasts with solid elements and muted palettes, creating a subtle interplay of shadow and light fundamental to the design and ambiance of the hotel.
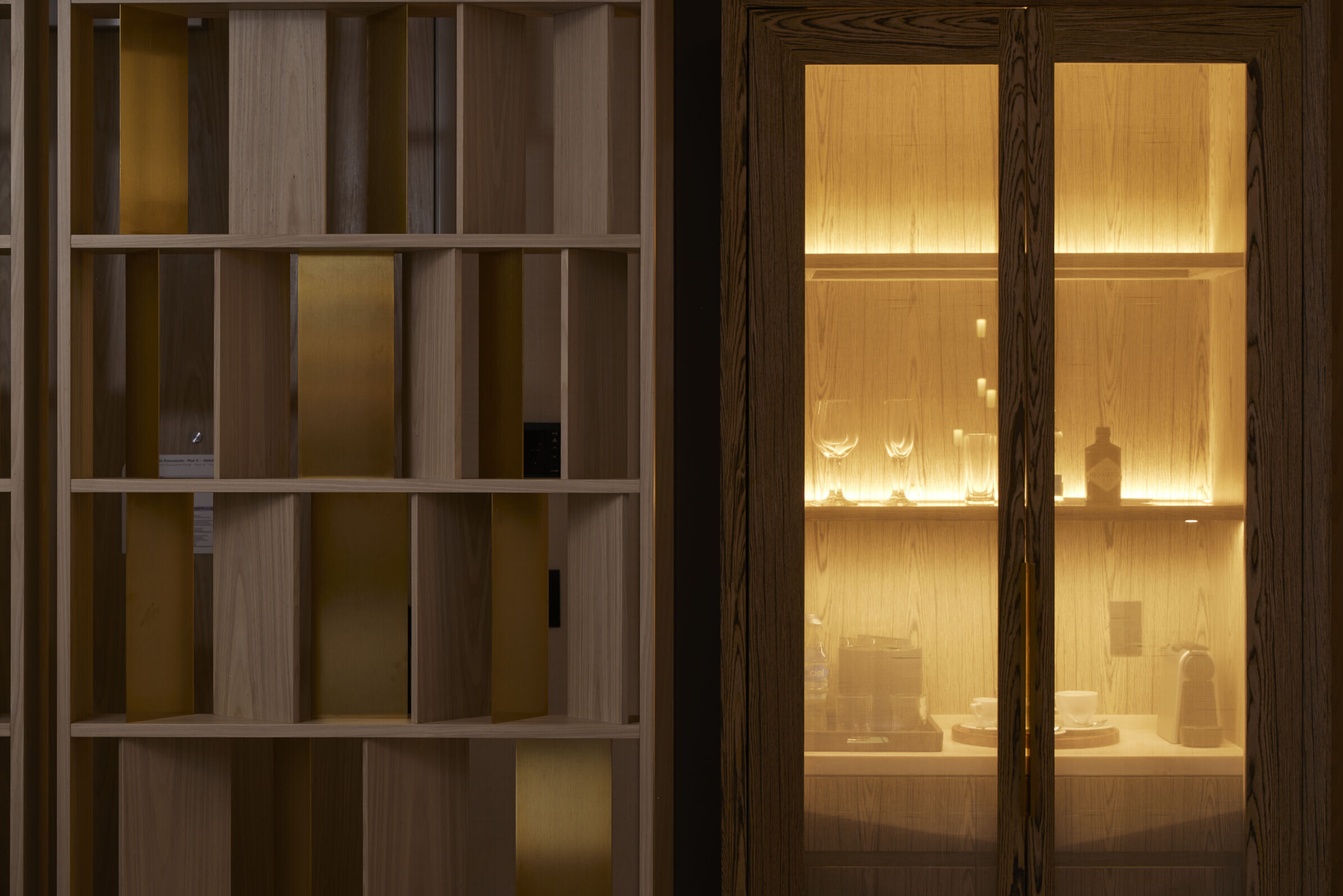
The boundaries between each space are broken down, providing a fluid transition from one area to the next. With strong lines and a pared-back aesthetic, broken edges create movement and texture while straight and modern lines generate a flow within the volumetric design.
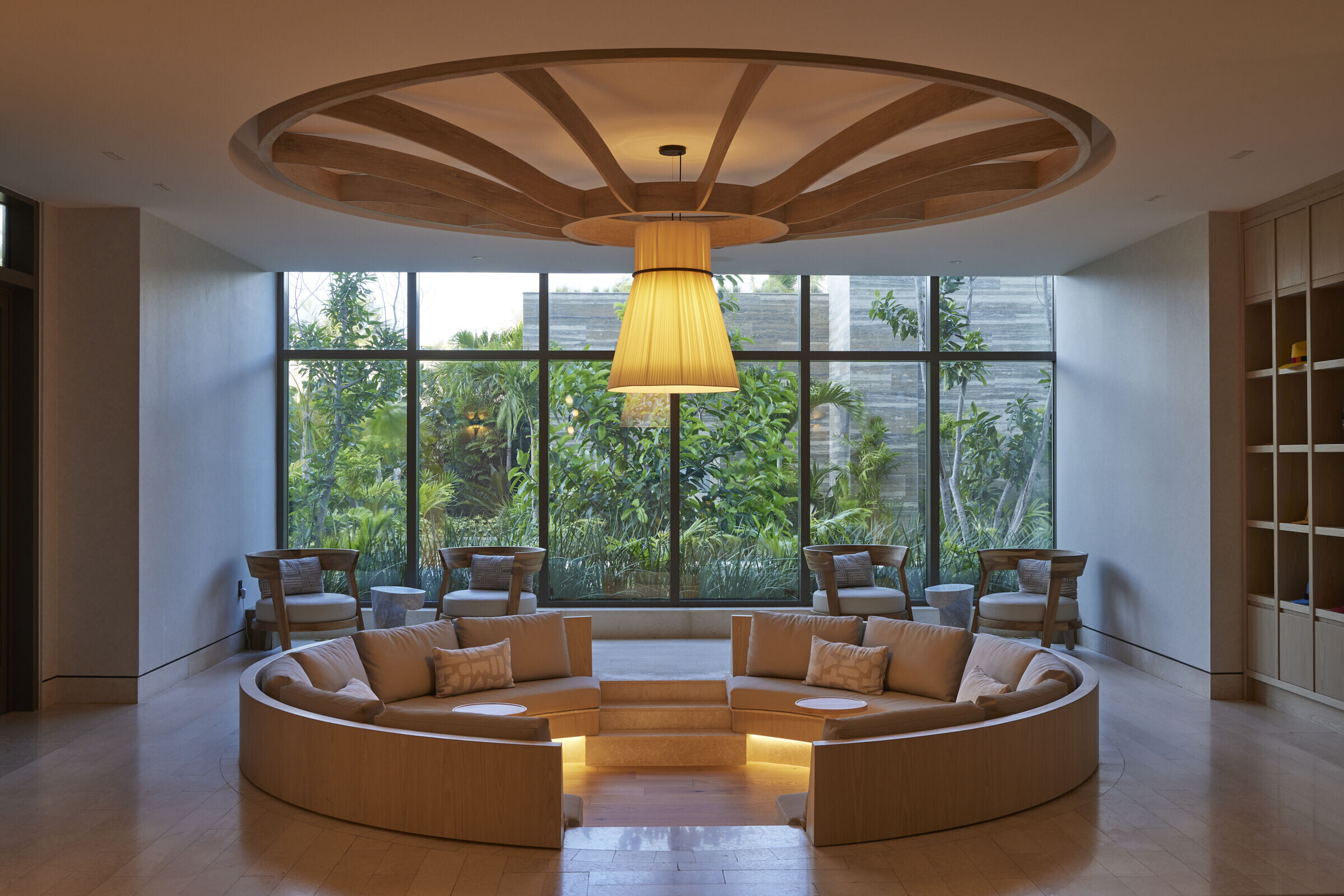
Adapting to the topography, the resort is embedded between beach dunes and the mangrove forest. To make the most of the parallel, beachfront site, SB Architects broke down the hotel structures to create a more intimate, sprawling destination interspersed with courtyards and communal spaces.
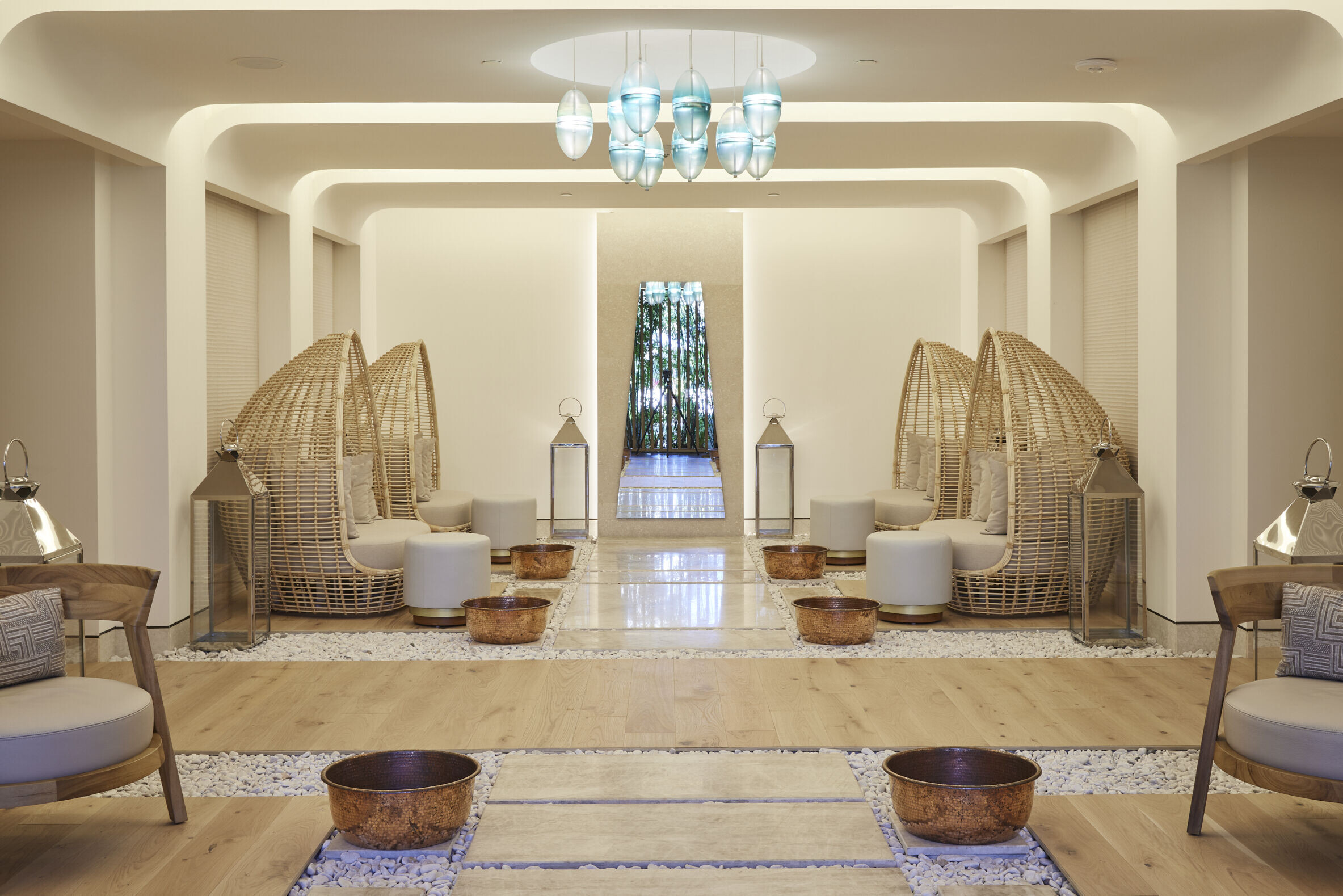
Stepping Into a World of Luxury and Modern Sanctuary
Not far from its roots, Waldorf Astoria Cancun’s interiors incorporate memorable moments and bespoke details that embody the spirit of the surrounding elements. Carpet patterns emulate the movement of water, finish selections undulate between raw and polished, while pearlescent inlays and decorative details shimmer like moonlight on the water.
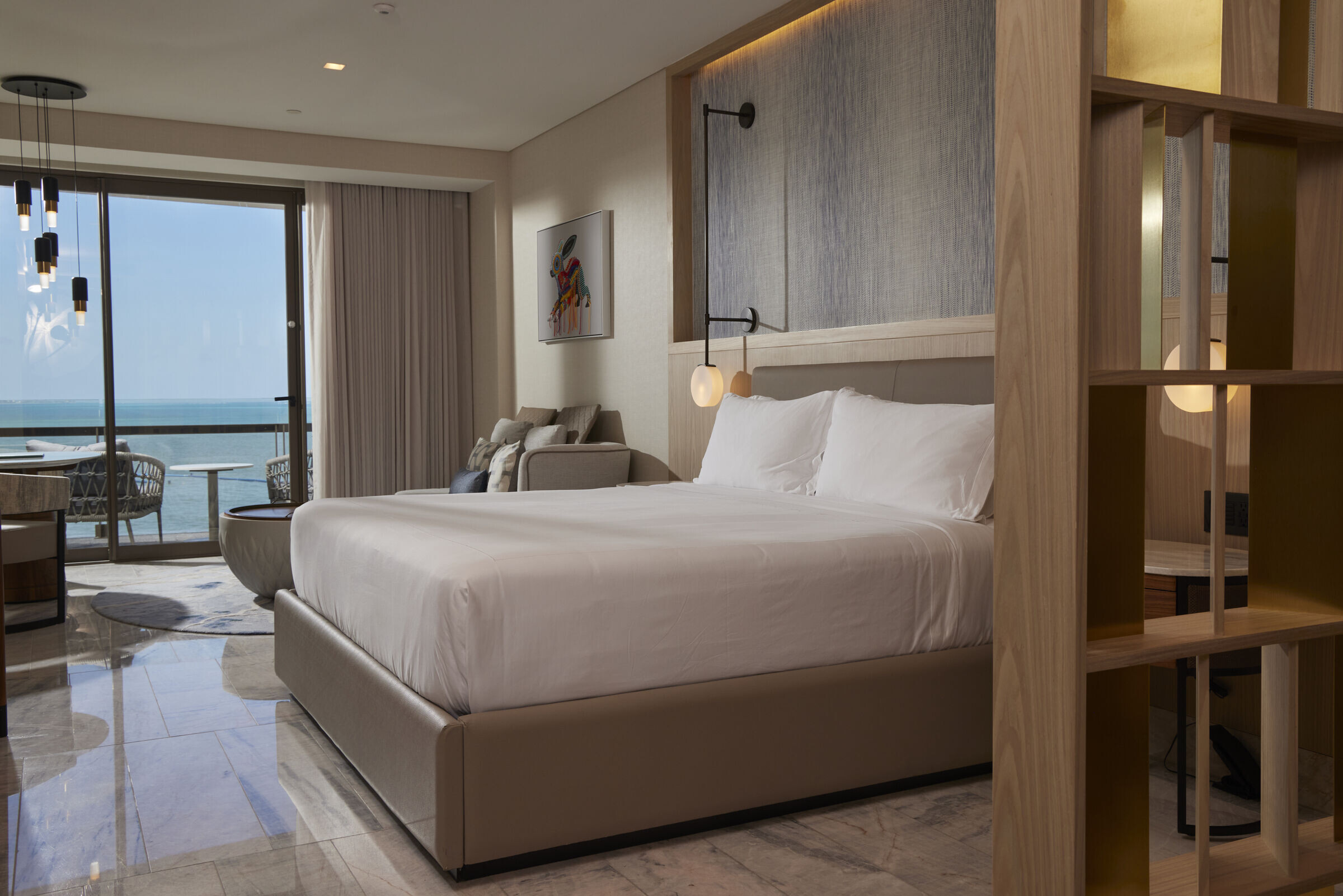
Arriving at an inviting and private porte-cochere sets the tone for the distinctive character of the exclusive property. The entry door, with its textured inset glass, offers a sense of intrigue upon arrival, where a doorman awaits to lift the veil on the experience.
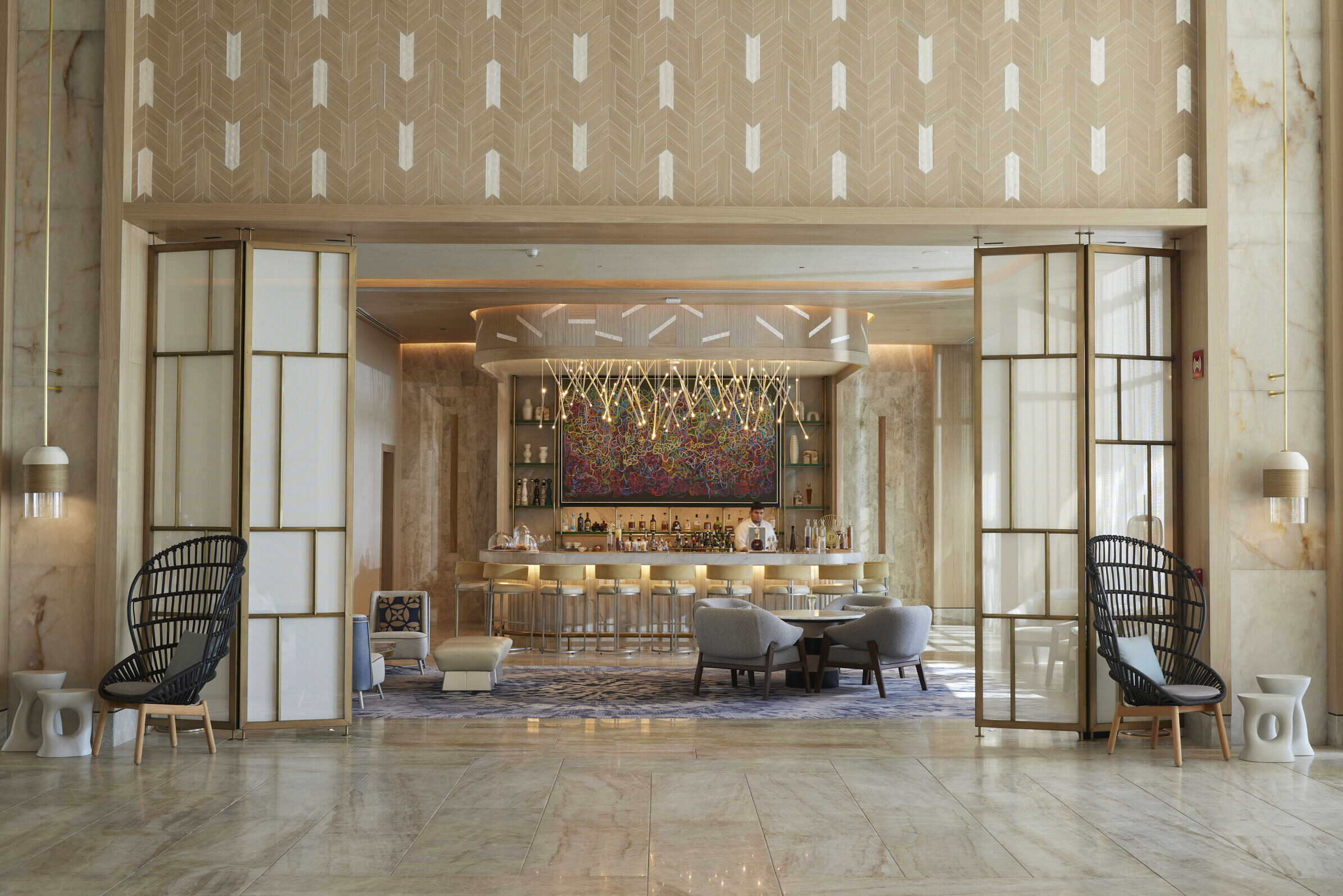
Once through the vestibule, guests are welcomed into the Lobby Lounge – the signature moment, the core, that defines the character of the property. A relaxed sense of luxury abounds as guest eyes are immediately led through the space to the spectacular view beyond. The materiality sets the tone in this space, where a combination of raw and polished stones, shades of blue that directly reflect the sea and sky, and natural woods accented in warm metallic and pearlescent notes are all accentuated with soft, moody lighting and crowned with a series of twinkling chandeliers.
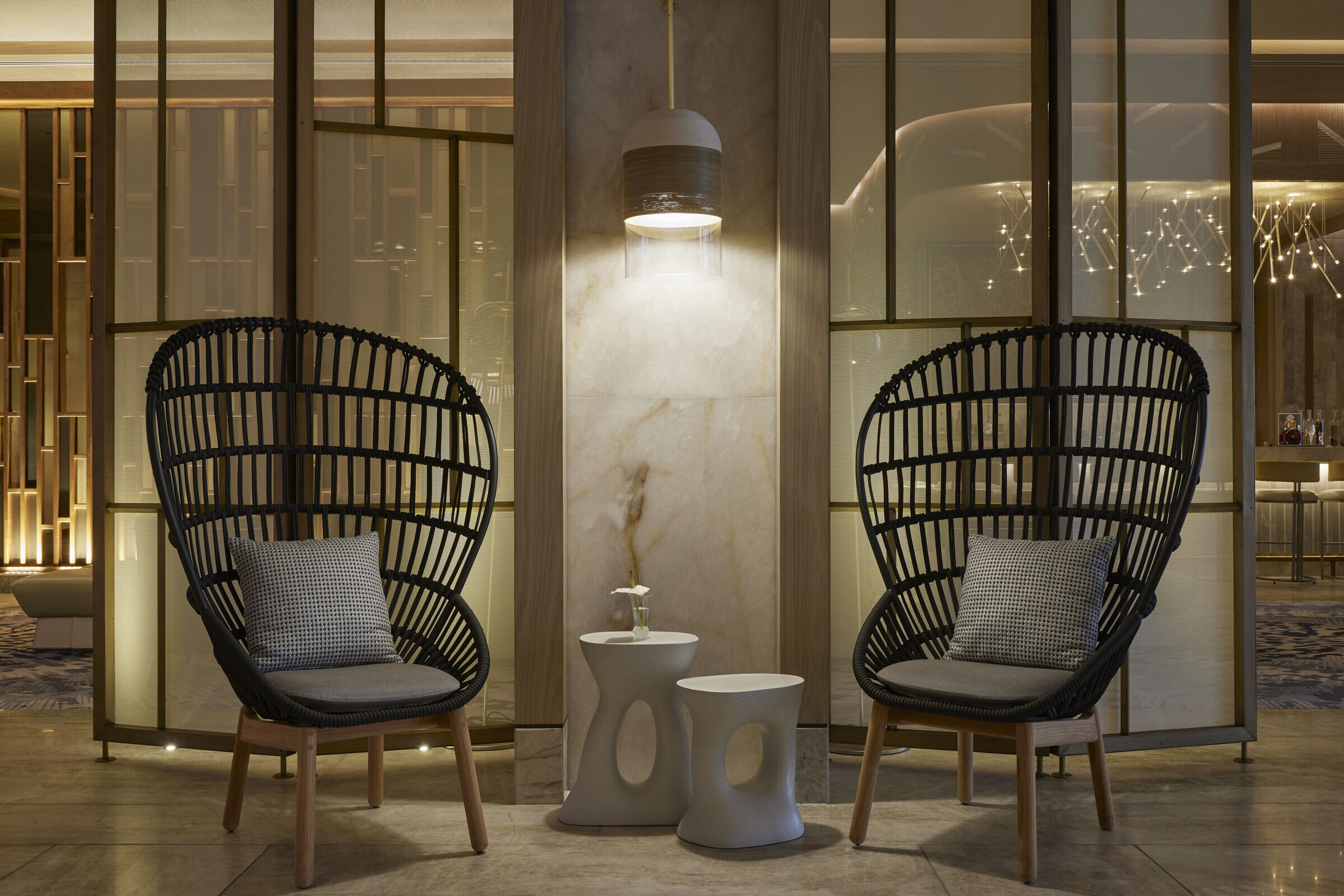
A landscape that Honors the Site’s Natural Environment and Local History
Supporting the biophilic-inspired architecture, EDSA opened spaces, amenities, and terraced over-water decks creating varied experiential ambiances while celebrating the natural features of the site. Paying tribute to the richness of the Yucatan jungle, the selection of shapes and materials match the intrinsic qualities of regional colors, textures, and forms.
