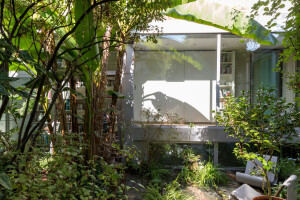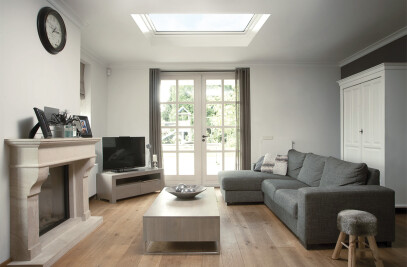Tony Fretton Architects, led by British architect Tony Fretton, is an international practice with work ranging from residential renovations to new civic buildings. Threaded through their projects is attention to materiality and careful use of architectural space. The firm emphasizes long-lasting ease of function over grand gestures. Especially skilled at establishing contemporary buildings within historic areas that blend into their surroundings, their portfolio embodies thoughtful architectural considerations and understated elegance. The firm has built an international reputation over decades and garnered numerous awards. Based in London, their work also includes feasibility studies and master planning.

Templewood Avenue Residence, London, UK, 2018
This London villa, originally designed by C.H.B. Quennell, was thoroughly redone to create a light-filled contemporary home for a modern family. A new lower level includes an indoor pool and a gymnasium. Spaces on the other floors were reconfigured, and windows were enlarged to increase the amount of daylight entering the home.

Deinze Town Hall, Deinze, Belgium, 2016
Clad in understated Belgian marble, this stately town hall and administrative centre includes working space for 100 staff members, an archive, public meeting rooms, and government offices. The council chamber has floor-to-ceiling windows, allowing some government activity to be visible to the residents of the city.

Tower Wharf Café, London, UK, 2012
Located steps from the 11th-century Tower of London and the 19th-century Tower Bridge, this café manages to establish its own presence with thoughtful gestures and considered materiality. An outdoor dining area is walled by glass and covered by a steel-framed roof with retractable blinds. The rough-sawn vertical cladding of the building matches the grey limestone of the nearby historic sites.

Solid 11, Amsterdam, The Netherlands, 2011
This building, part of a master plan by Belgian architect Jo Crepain, is designed to be durable and adaptable for a range of functions. Carefully proportioned interior spaces invite a variety of uses. For example, the top floor can accommodate penthouse apartments, offices, or a restaurant. Materials, including stone and silvered glass, are both long-lasting and elegant.

Tietgens Ærgrelse, with BBP Arkitekter, Copenhagen, Denmark, 2010
For an apartment building overlooking a historic square in Copenhagen, considerations included the surrounding area and an extensive local approval process. The result speaks to this century while honoring the past. The façade materials match nearby villas, including lime render and stone detailing, but the overall structure is contemporary.

British Embassy, Warsaw, Poland, 2009
Fitting for a government building, this embassy in Warsaw embodies both transparency and security. The glazed double façade is designed to both withstand explosions and conserve energy. Mullions are bronzed aluminum while mirrored glass reflects the sky and surrounding trees. The interior mixes inviting public space with functional office areas.

Fuglsang Kunstmuseum, Fuglsang Lolland, Denmark, 2008
For one of the oldest art museums in Denmark, the firm designed a contemporary space that pays homage to the collection and the surrounding countryside. A white-painted exterior evokes clean gallery walls while referencing nearby older buildings. The interior houses exhibition spaces as well as a light-filled café, a shop, and administrative spaces.

House for Anish Kapoor, London, UK, 2008
A London home for international artist Anish Kapoor and his family is both welcoming and dramatic. The space was designed for a range of functions – from entertaining and displaying art to everyday family life. Careful details include honey-colored stone flooring that mixes with a grey stone containing fossils.

Camden Arts Centre, London, UK, 2004
The firm overhauled this visual arts centre in North London while maintaining its character. An underused garden became a vibrant gathering spot. The entrance was relocated to improve sight lines. Gallery spaces got more effective climate and daylight controls. In all, the project honors the site while infusing it with new life.

The Red House, London, UK, 2001
This London house is clad in red limestone, with bronze detailing, to distinguish the building in a historic area. Its form was inspired by nearby older buildings but is thoroughly contemporary. The interior, a collaboration with Studio Mark Pimlott, features rooms that can accommodate large artworks and bedrooms arranged around a courtyard.











































