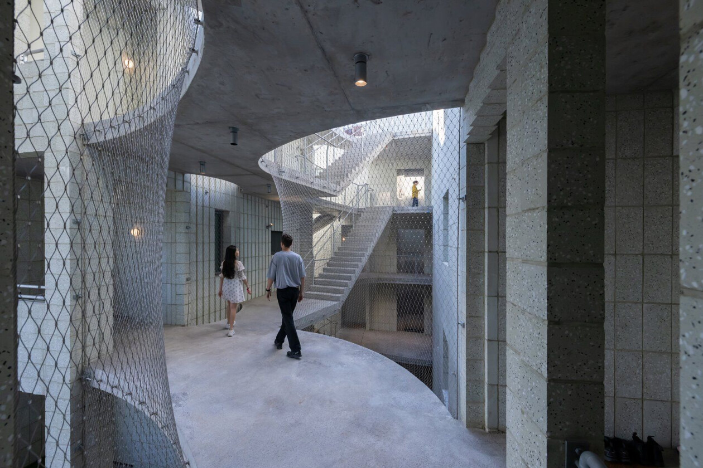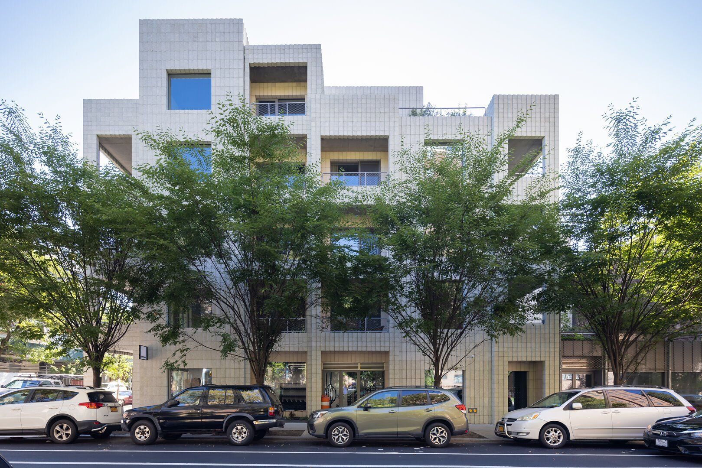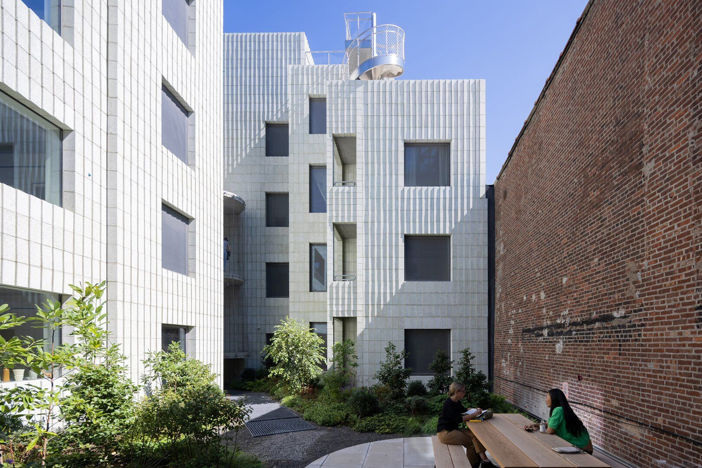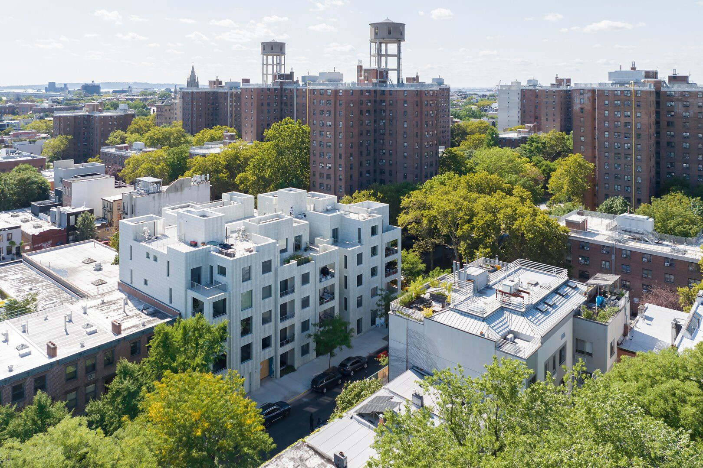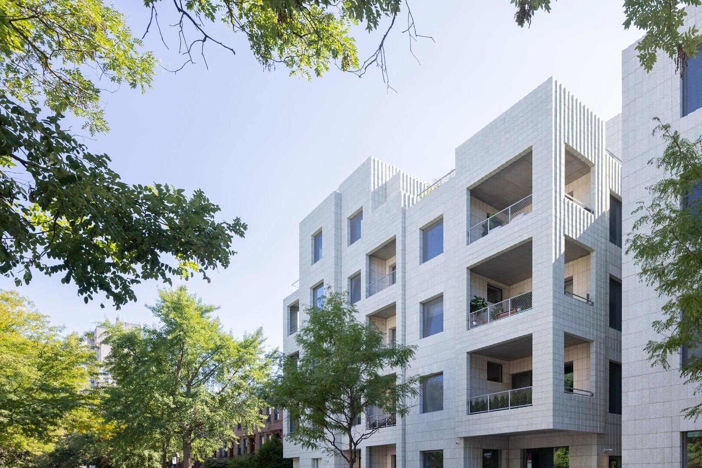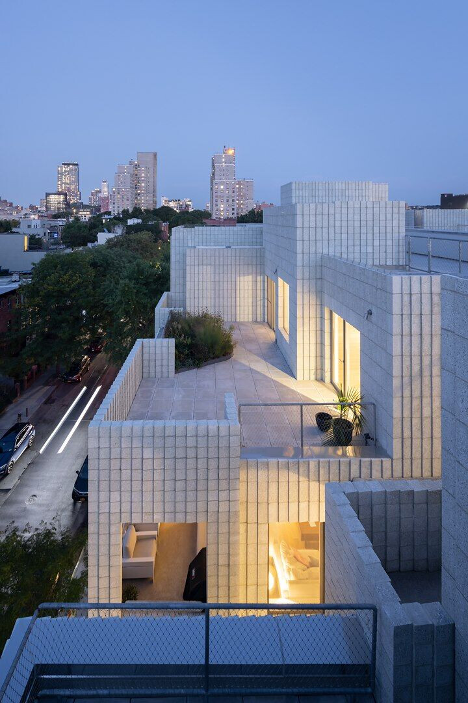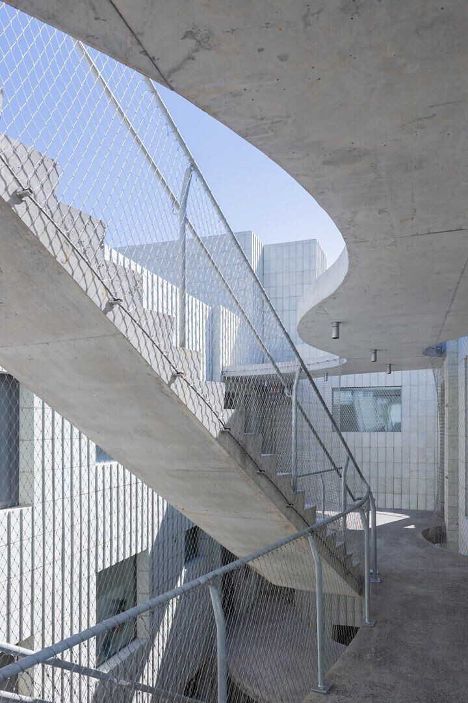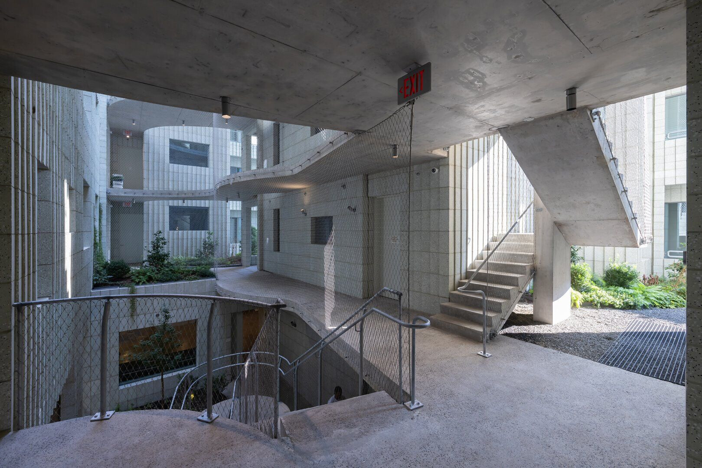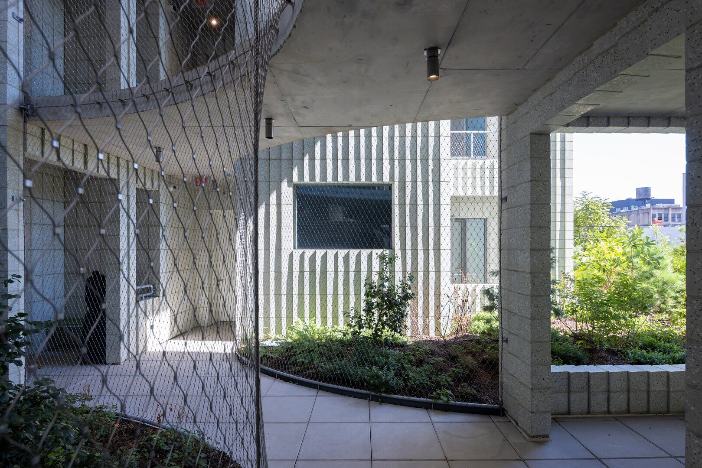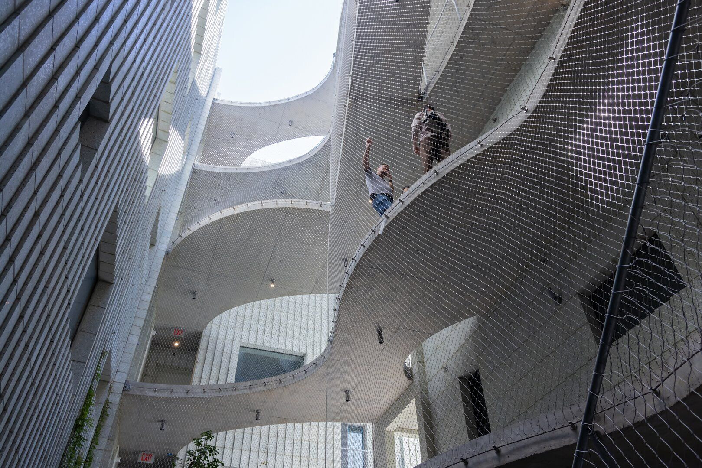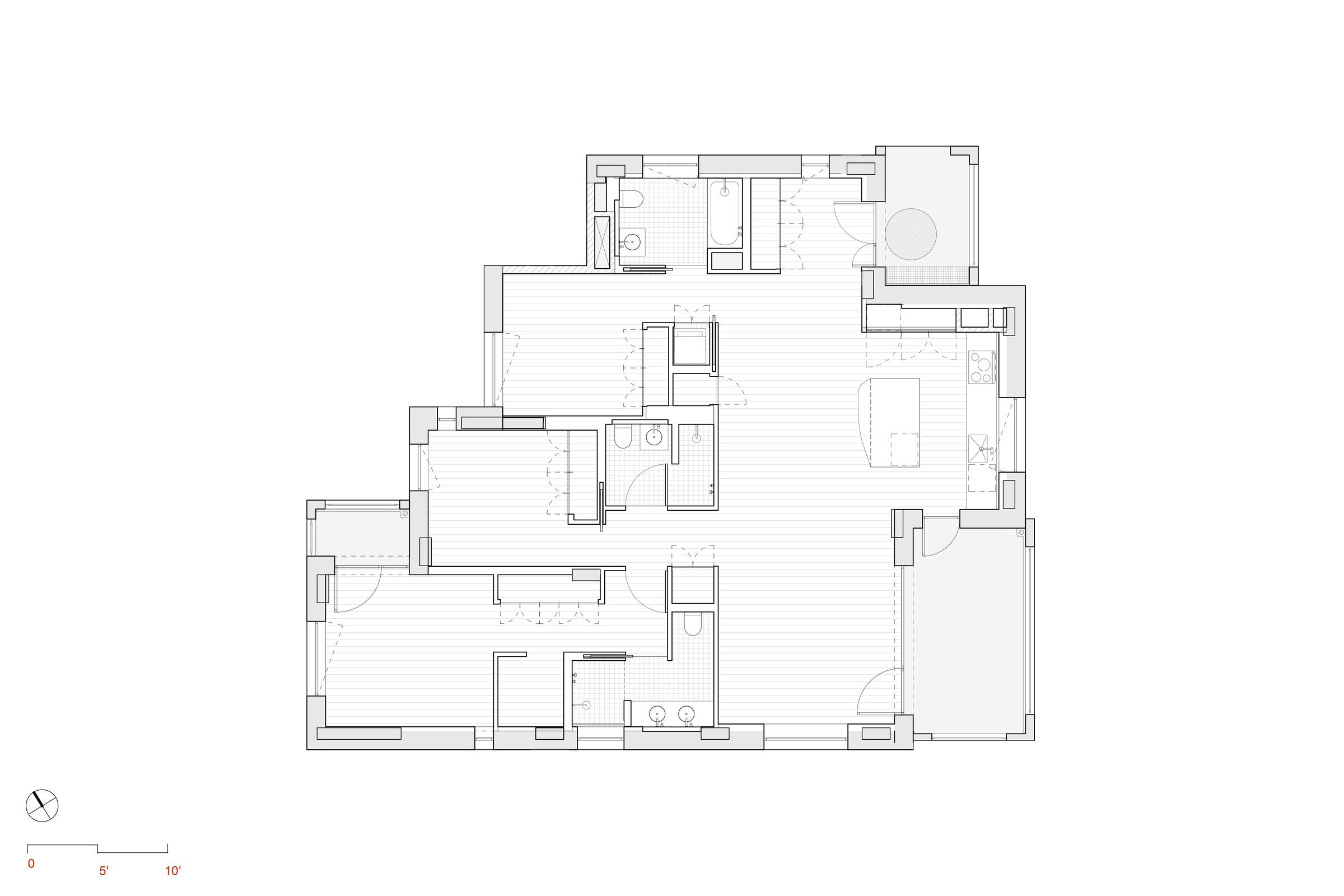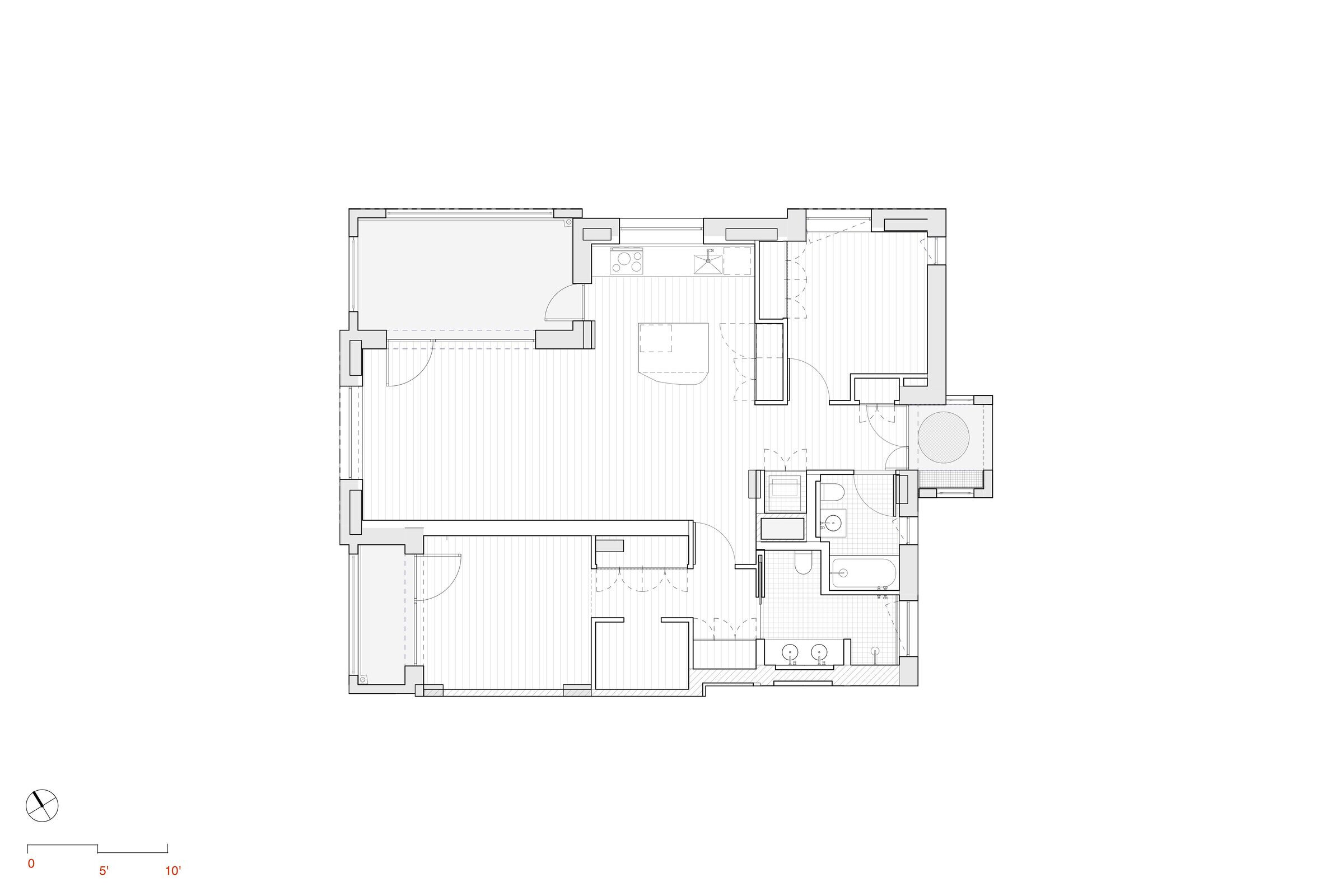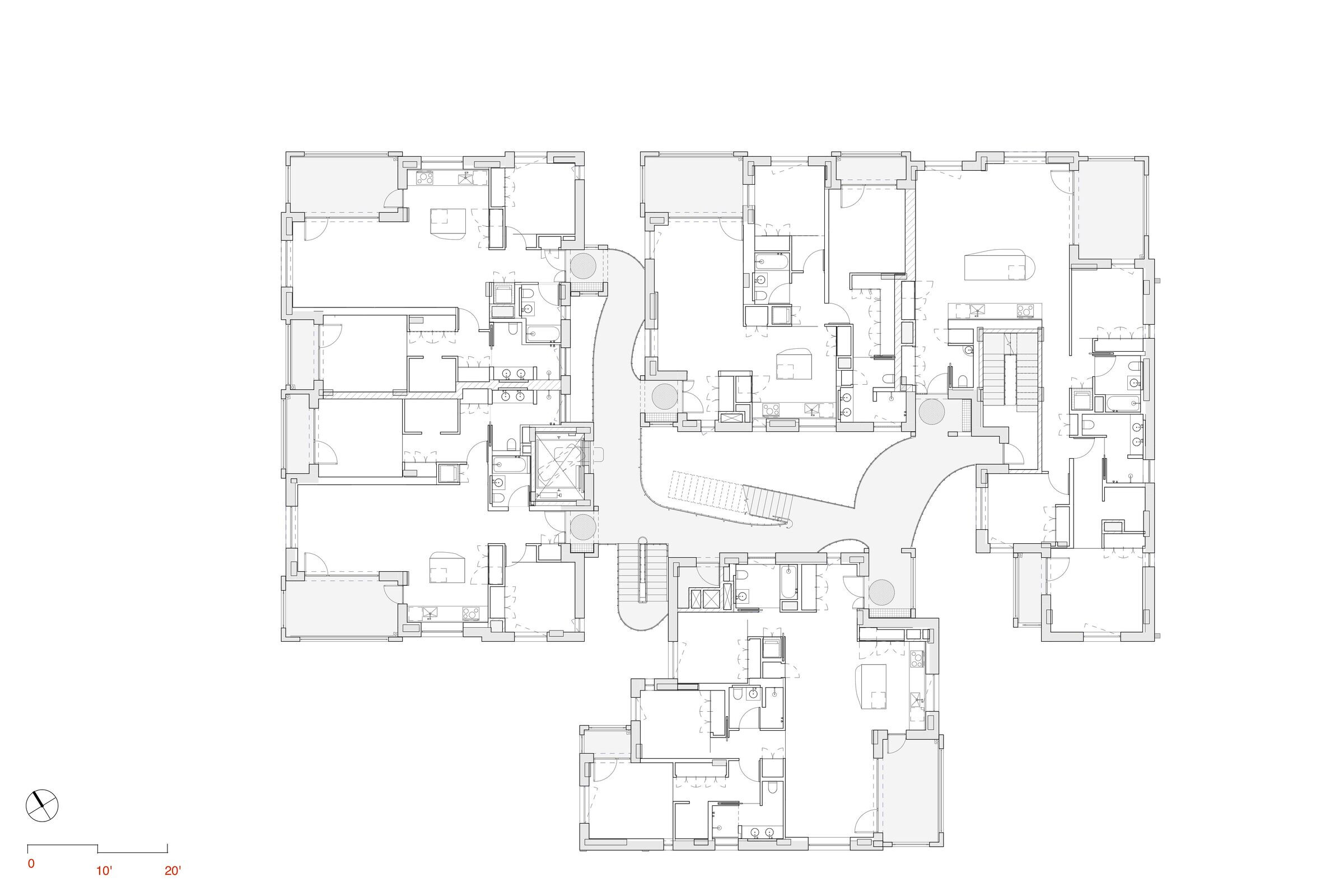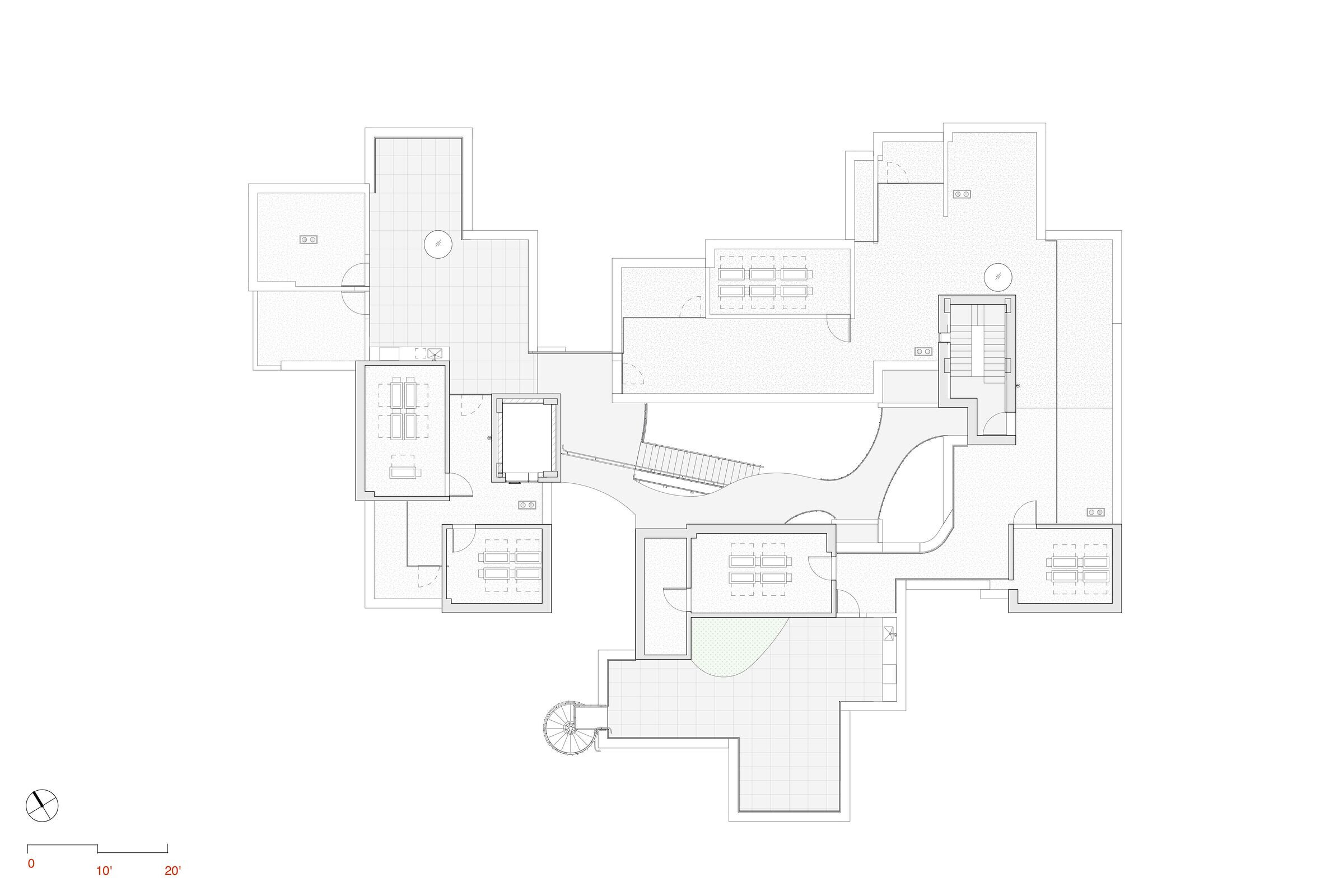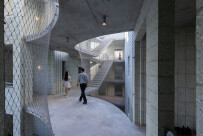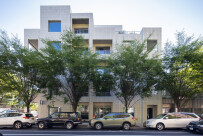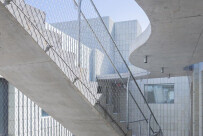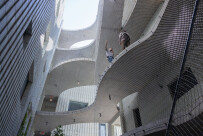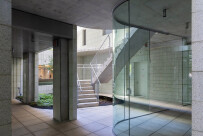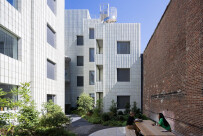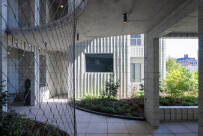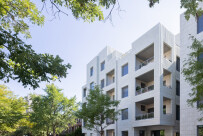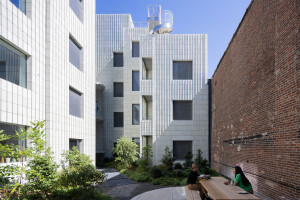In the western part of Brooklyn, New York, lies the former (light) industrial neighborhood of Gowanus. For a street corner lot undergoing revitalization, architecture firm SO-IL designed an apartment building. This building does not have the usual layout; the architects wanted to bring back qualities that are becoming rarer in the densifying city - light, air, (shared) outdoor space and privacy.
Gowanus has a wide variety of housing typologies, ranging from streets with the historic brownstone houses to low-rise residential blocks and taller apartment towers surrounded by greenery. The 450 Warren project is located on the corner of a tree-lined street with distinctive "brownstones. SO-IL designed a building here for local developer Tankhouse that can be described as a cluster of eighteen efficient residential units with a high degree of privacy while providing opportunities for collectivity.
Outside on the inside
Three courtyards, provided with greenery, divide the block as a whole into a number of loosely connected volumes. A few smaller openings connect the inside of the block to the street. The resulting porosity allows light to penetrate the heart of the block and the trees in the street to be visible from within. A textured façade finish extends around the volumes, on both the street side and at the courtyards, resulting in varying shading throughout the day and in different seasons.
The building has gradual transitions from collective to private spaces. Each apartment has a porch of sorts, which works similarly to the steps of the brownstone houses nearby: a zone between inside and outside, between communal and individual. The apartments also all have private outdoor spaces: large terraces as an extension of the indoor living spaces and balconies as a buffer between the street and the master bedrooms.
Thanks to the courtyards, each apartment also has windows on three or even four sides; at the same time, there are few, if any, residential dividing walls. With variation in window sizes, SO-IL sought to create different atmospheres for each apartment with natural light and deliberately framed views of the courtyards and neighborhood.
