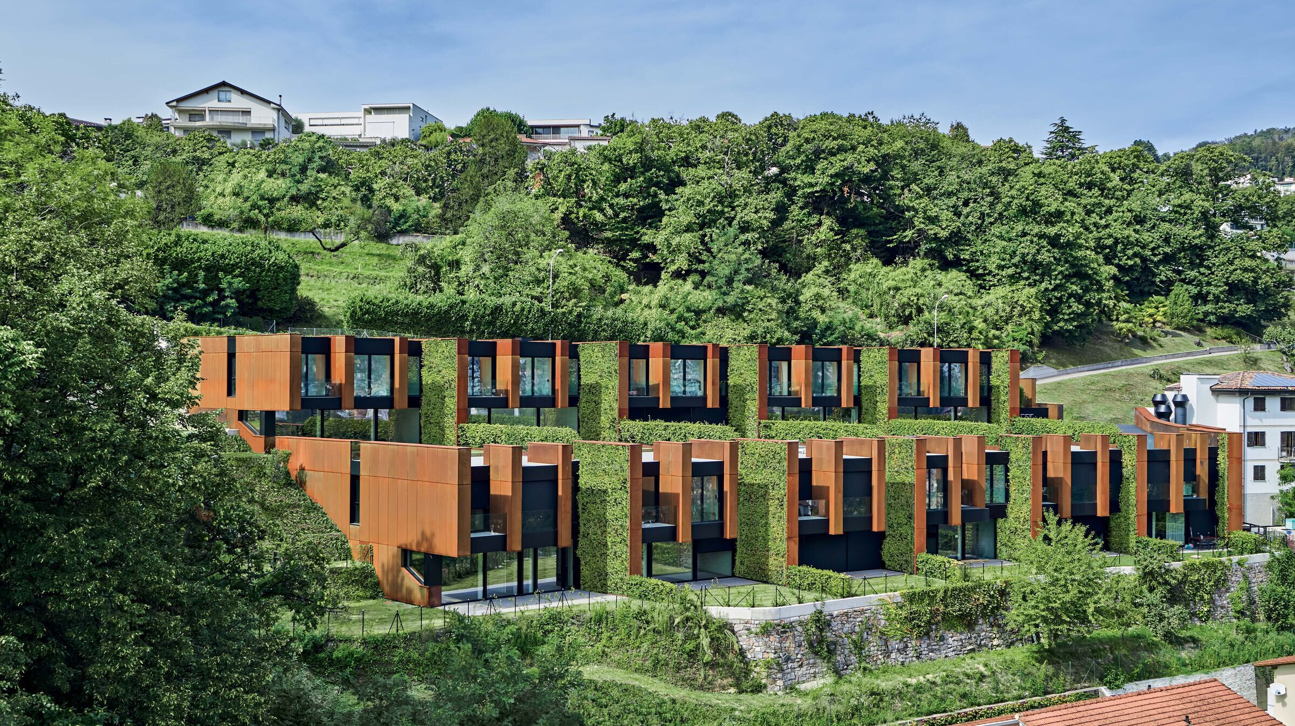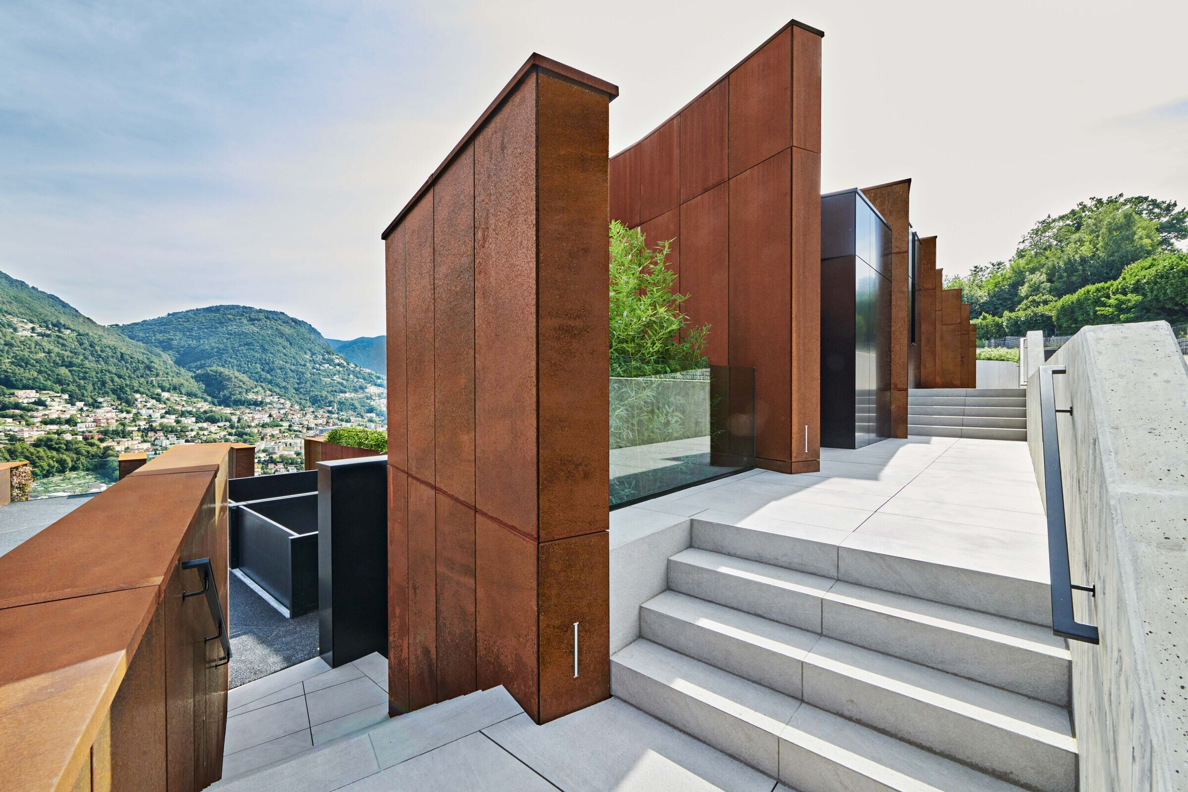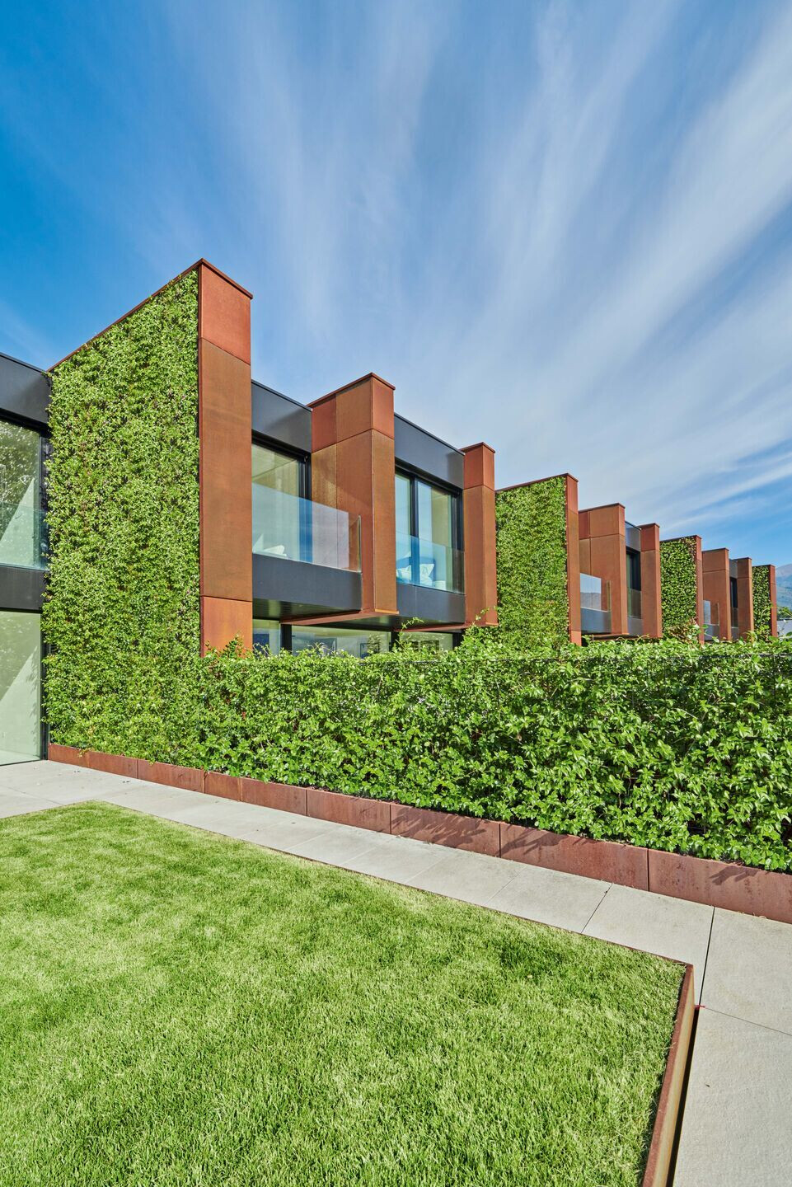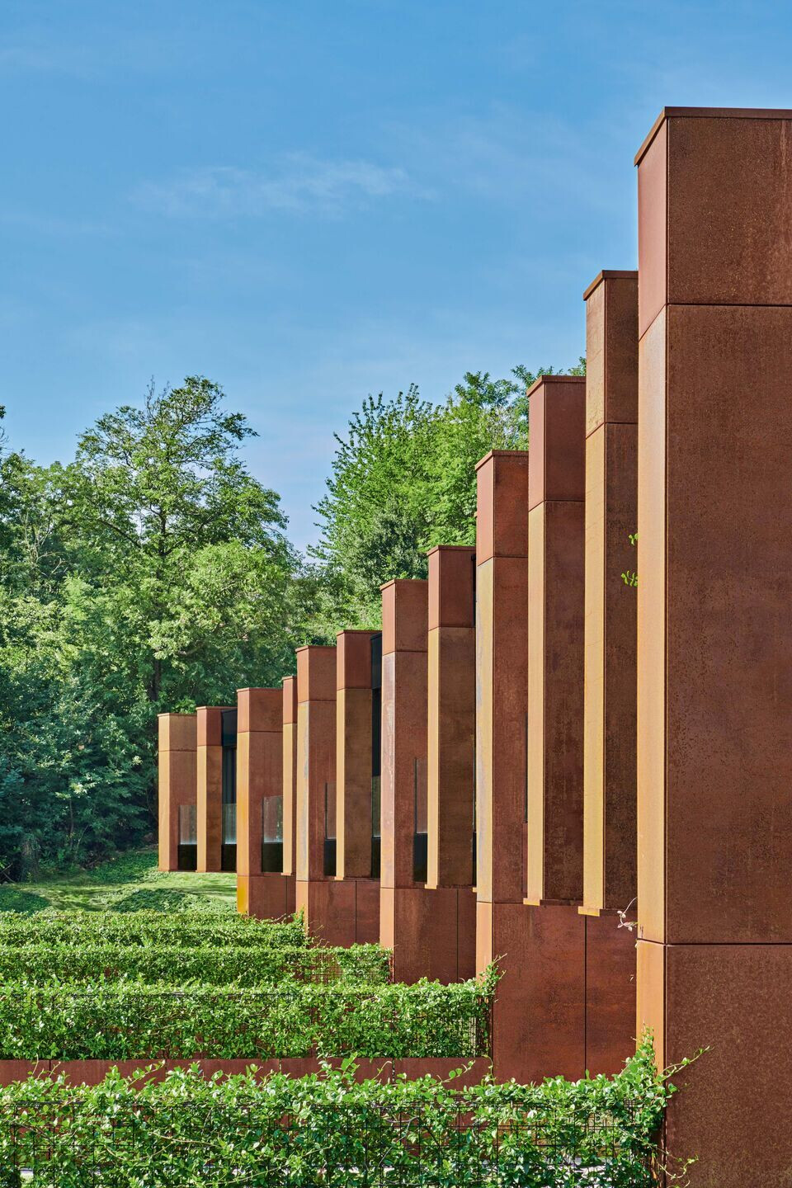On a steep hillside of Canobbio, Switzerland, this high-end residential complex by Mino Caggiula Architects is a daring intervention oriented towards the lake and in a harmonious connection with its surroundings.

The project is inspired by American land artist Richard Serra and Caggiula’s interior design concept of living, which is defined by a series of metal blades that create a linear sequence of living spaces.

For each of the eleven units in total, six curved and weathered steel blades were embedded in the ground. These blades are dimensioned so that the radius of the curvature is at most 1 mm per linear meter to ensure interior spaces can be functionally furnished.

In response to the steep terrain, the project is divided into two blocks with units arranged over two terraced levels. The expansive roof of the six lower-valley-facing residences offers terraces for the blocks above. For both blocks, the lower floor has a recessed living area that seamlessly integrates with an outdoor terrace.

he architects note that the High Line inspired the landscape concept and selection of planting materials in New York.
































