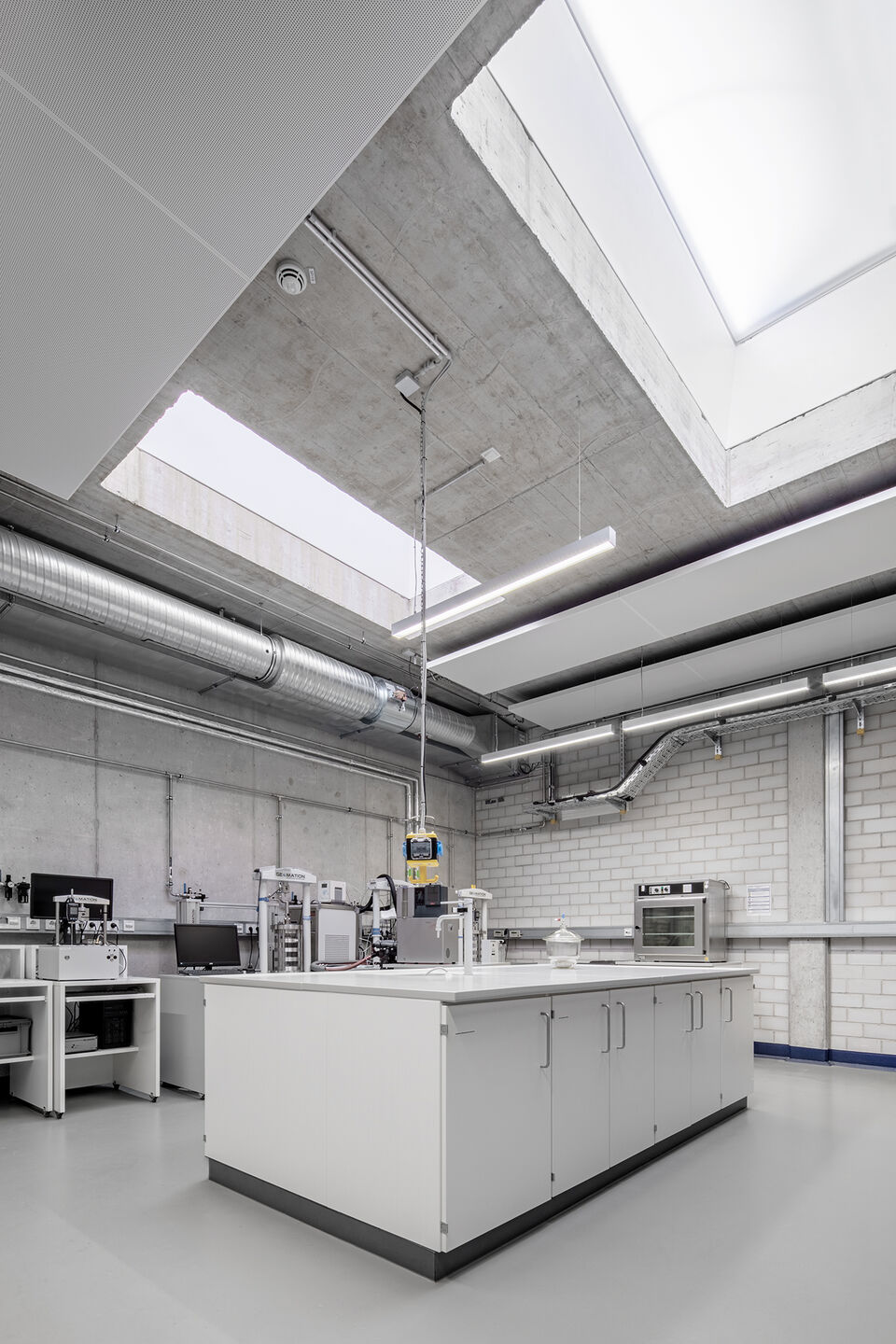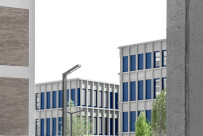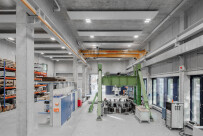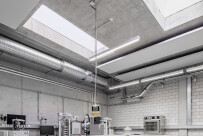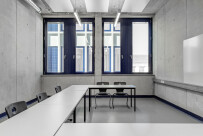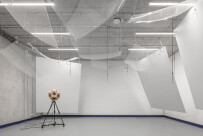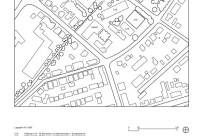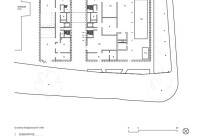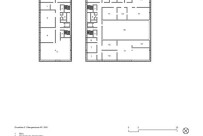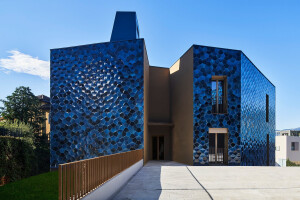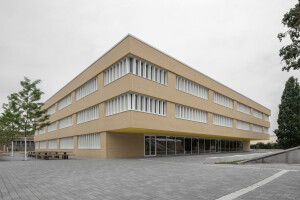The blue tiled facades of two new departmental buildings at Mittelhessen University of Applied Sciences reference Gießen’s 1960s architecture. Designed by German architectural studio Schulz und Schulz, the stark silhouettes of the Mechanical and Power Engineering and Civil Engineering departments (known colloquially as C15 and C16) recall a post-war brutalist style.
An architectural competition originally specified the creation of one building that would house both university departments collectively. Schulz und Schulz proposed an alternative: the construction of two buildings, giving the departments a clear physical differentiation and setting them within a defined, low-rise urban context. “A desire to reorganize the campus led to a master plan designed to achieve greater density and create better links with the rest of the neighborhood,” explains Schulz und Schulz. “The uniform design creates the appearance of an ensemble constructed simultaneously.” The only difference between the two buildings is their overall volume. A walkway separating the structures helps to facilitate a more advantageous connection between the university campus and the town.
The glazed blue tiles on each departmental building fill the spaces between prefabricated concrete members and call to mind Gießen’s place as a former center of ceramic tile production in Germany. It was here in 1891 that cigar manufacturer Wilhelm Gail founded Gail Ceramics International, one of Germany’s first producers of ceramic tiles. Today, Gießen’s architecture is replete with tiled facades and for Schulz und Schulz, “the new Mittelhessen University of Applied Sciences’ buildings revive this tradition and provide a reminder of the town’s glory days.”
Inside each building, classrooms, labs, and workshops have a highly industrial aesthetic. Walls, floors, and ceilings are dressed in a palette of raw and polished concrete, while blue accents on windows, doors, and skirting/baseboards continue the use of blue from the exterior to the interior. Spaces were designed in a manner that considered how they would be occupied, utilized, and adapted. To achieve this, “the interiors produced floor plans with a uniform grid and few load-bearing elements,” explains Schulz und Schulz. “The buildings were designed as reinforced concrete structures to deal with the large spans and exceptionally high slab loadings in the labs and workshops.”
Despite the large use of concrete, it was possible to reduce production-based CO2 emissions by around 30 percent. Schulz und Schulz accomplished this by “breaking up the vertical load-bearing structure” and making use of massive, hollow-core slabs. According to the studio, the use of these slabs “avoids multi-layered structures featuring floor screeds, for example, [and] helps to improve recyclability and minimize waste.”






