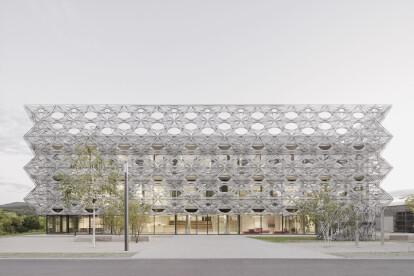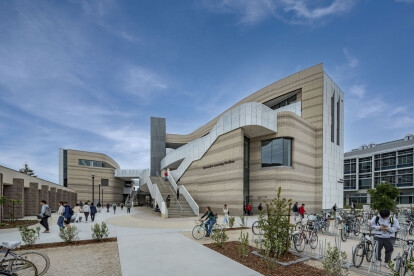University architecture
An overview of projects, products and exclusive articles about university architecture
Project • By Menkès Shooner Dagenais LeTourneux Architectes • Universities
Science Complex – MIL Campus
Project • By Todd Architects • Universities
Queen's Business School Student Hub
News • News • 28 Oct 2024
De Zwarte Hond completes circular renovation and extension of 1970s Leiden University building
News • News • 26 Sep 2024
KAAN Architecten completes healthy Education Centre in Groningen
Project • By Flad Architects • Laboratories
Ohio University Chemistry Building/Clippinger Labs
News • News • 15 Aug 2024
KoningEizenberg designs “neighborhood hang-out” Student Pavilion for University of Melbourne
News • News • 27 Jun 2024
TODD Architects designs future-focused and sustainable Business School Student Hub in Belfast
News • News • 20 May 2024
Filippo Taidelli Architetto designs transparent “knowledge hangar” near Milan
Project • By Moriyama Teshima Architects • Universities
Goldring Student Centre, University of Toronto
News • News • 26 Apr 2024
Tilburg University inaugurates the Marga Klompé building constructed from wood
News • News • 19 Mar 2024
Allies and Morrison conceives new London College of Fashion home as a 21st century factory atelier
News • News • 14 Dec 2023
Benthem Crouwel Architects designs a circular and energy-neutral building at Amsterdam Science Park
News • Detail • 2 Nov 2023
Detail: Woven carbon and glass fiber facade of Texoversum School of Textiles
News • News • 23 Oct 2023
LMN Architects completes Interactive Learning Pavilion at UC Santa Barbara
News • News • 18 Oct 2023






























