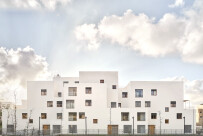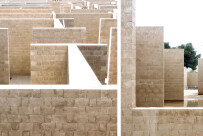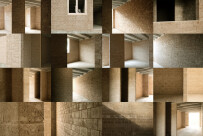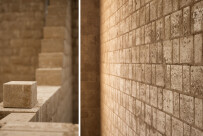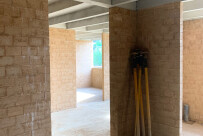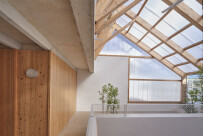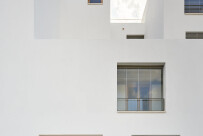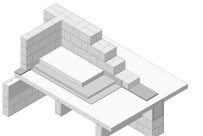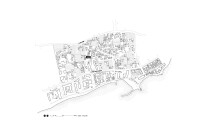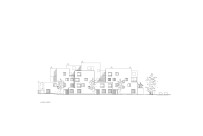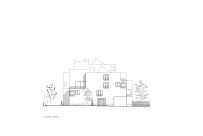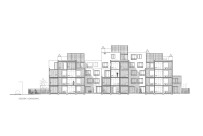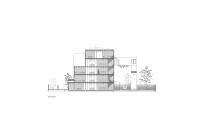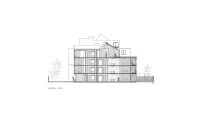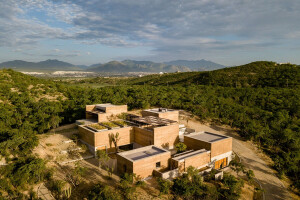Barcelona-based Peris + Toral Arquitectes has completed a passively heated and cooled social housing complex, oriented towards the nearby sea to take advantage of cross ventilation. Its unique and efficient structure consists of a series of parallel walls made from blocks of compressed Spanish soils.
José Toral and his partner Marta Peris like to design buildings that use as little material as possible. Less material, according to Toral, means less weight, less carbon emissions, lower costs and altogether better constructions.
When the pair entered a competition to design a social housing complex on the island of Ibiza, they conceived a low-cost building that would function as an extension of the land. Its form was complex and jagged like the rocky island on which it stands. And more significantly, the building would be bio-climatic with passive heating and cooling, achieved in part by making use of a natural structural material with high thermal mass: earth.
Their winning scheme, 43 Viviendas Sociales, implements a system of load-bearing walls assembled using 20-centimeter thick compressed earth blocks. The linear structure allows for an intelligent sequencing of spaces each measuring 12 square meters and which combine to form a variety of one, two and three bedroom units.
The project site is near Ibiza’s southern coast. It is bookended on one side by large-scale hotels and discotheques along the beach and, to the north, a neighborhood of single-family homes. “We decided to answer to both of these scales,” says Toral. “What we have made is like a large building made up of small houses.” The volume features a variable depth and height in response to site setbacks, an aggregation of a typical interior room module measuring three by four meters.
The building is uniquely efficient in its layout. There are no corridors, and so very little space is lost to circulation. Adjacent rooms are instead connected to one another on each side by large-format doors that can be opened to permit full cross-ventilation across the unit. Kitchen and dining modules are placed to the center of each apartment, with bedrooms located towards the perimeter. Support spaces that include bathrooms, storage and washing machines, are partial-height blocks of six square meters placed inside the larger rooms. Stairwells and elevators also occupy half-modules in plan. This ordered layout yields an articulated volume that expresses the unique grid of its linear structure within.
Passive building on a Mediterranean island
Ibiza is one of the five inhabited Balearic islands located off Spain’s eastern coast. It has a typically Mediterranean climate with hot summers and mild winters. Passive buildings here must be designed in consideration of, among other things, a high relative humidity which in summer can rise above 80 percent. Buildings typically aim for conditions between 50 and 60 percent to be comfortable for users. “If the percentage gets higher than this, it’s too humid. If it’s too low, it gets dry and users are more exposed,” says Toral.
One way of maintaining a low relative humidity in buildings is by using dense materials with good conductivity. Most constructions rely on concrete to meet such inertial requirements. Concrete is low cost and easy to manipulate. But it is also a heavy carbon emitter, one which Peris and Toral attempt to avoid using when possible.
Earth has historically been used in building for its ability to provide inertia against temperature variations. Like cement, earth can be added to mixes for use in molds of various sizes, though earth mixes typically require compression before becoming strong enough to perform as a structural material. Peris and Toral decided to make use of compressed earth blocks for this project as a means to realizing a passive building that could simultaneously be low-carbon.
43 Viviendas features a host of other architectural elements designed to help moderate temperatures without the need for active heating or cooling systems. The orientation of the building permits sea breezes through each of the residences, and a covered central patio functions dually as an atrium in winter and as a solar chimney to channel warm air out the top of the building in summer. While larger units have double orientation to the north and south, the smaller units open to the central patios to ensure cross-ventilation. Semi-outdoor spaces such as winter gardens and terraces help to buffer rooms at the perimeter from direct sun and exterior heat.
Designing with compressed earth blocks (CEB)
Earthen construction is low-carbon, durable and can be used to achieve an aesthetic that is beautifully raw and natural when visually exposed. Though its use in building is as old as civilization, earth is not often an obvious solution to meet the standards of contemporary architecture. It is a material with structural constraints as well as other limiting technical characteristics: the use of earth, for instance, is sometimes too labor-intensive to yield financially feasible projects; or there is simply not enough data or certifications for earth-based products to meet codes and standards in many regions of the world.
Rammed earth construction and compressed earth blocks (CEB) are two methods of building low-rise structures by making use of soils. Both have become more mainstream in recent years due in part to the incorporation of design standards for earthen construction into building codes, an expanded expertise in the construction workforce, as well as stronger desires among society generally for seeking greener building solutions. Both systems yield high strength walls that are resistant to compression. Both, too, are typically reliant on access to regional soils with properties adequate for construction.
CEB can be made using a mix of soil, non-expansive clay aggregate and lime. In addition to being a versatile and low-cost building material, it is also an excellent low-carbon alternative to concrete and steel. One benefit of CEB when compared with rammed earth is that it does not require the often inhibiting material and labor costs associated with formwork. CEB blocks are created by means of machines that use vibration and compression. The blocks then dry for three to four weeks. “Making CEB requires the same technology and machines used to produce concrete blocks,” says Toral. “So we like to think that producing CEB can also be a way to change the emissions of some existing industries.”
The CEB blocks for 43 Viviendas were manufactured by GLS Prefabricados and marketed by FETDETERRA, two companies based in Catalonia. According to Toral, GLS in the past focused on producing large concrete blocks which typically required machinery to move, and has only recently launched soil blocks via a product line labeled TARGA TERRA. “We asked them how we can do it cheaper, to find a way to produce pieces that weigh less than four kilograms, in order for one person to be able to handle them.” Blocks measuring 10 by 12 by 20 centimeters were ultimately fabricated for the project, allowing the walls of 43 Viviendas to be raised without the use of heavy machinery. A large number of workers were brought on site simultaneously to handle the blocks manually and reduce construction time. According to Toral, because the system works under compression, no reinforcement is used in the walls. For this reason, all wall openings extend directly to the slab above.
The CEB blocks were transported to Ibiza from a factory in Catalonia. Shipping earth across land and sea is perhaps not an evident way to build with a material that is seemingly available everywhere, but it may still be the most efficient. “We think that the future of building with earth means that the industry has to make use of the good soil in factories, and then bring it to the place of construction,” says Toral. “This is the way to produce high quality blocks that also meet certifications.”
Detailing 43 Viviendas Sociales
Designing with the minimum amount of material while meeting requirements for acoustics and statics is a balancing act. In multi-family housing acoustic barriers between units is an especially important design protocol. Party walls shared by neighboring units can require multiple layers of structural material and insulation to meet codes or standards. “The important thing for us was to solve acoustics between neighbors with only one wall of CEB, because otherwise you would need to double the material and put a structure on each side,” says Toral. “So we used the laws of mass.” The minimum density to achieve an acoustic barrier is 300 kg/m2. With a 20 cm block and a density of 2000 kg/m3, the construction measures 400 kg/m2, thereby meeting the requirements. For divisions interior to units, 10-centimeter wide walls are used.
According to Toral, a block mixture was designed specifically for this project, giving it an appropriate strength as well as its brown-tan tonality. The building envelope was finished with a natural cork insulation and white lime plaster on the exterior to reduce the risk of erosion from wind and rain. On the interior, the CEB blocks were left exposed. “Here in Spain, wall joints are not perfectly filled in block construction. We normally plaster the open locations to seal walls,” says Toral. This was a cause for concern for the architects, who wanted to take advantage of the hygroscopic properties of the material and allow it to absorb moisture from the air. “We wished to expose the CEB material, and so instead we added a very fine plaster of clay identical to the joints. Then we polished it to make sure that all the joints were totally closed and to avoid acoustic bridging.”
The effects are twofold. The resulting polished surfaces successfully reflect sunlight deep into the living spaces. And, by avoiding the need for an interior plaster, the design also successfully reduces the depth of the wall buildup. “We used a similar strategy for the floors,” says Toral. “They were also polished in order not to add another layer. We always try as an office to reduce the amount of layers we put into our projects.”
The floors were initially conceived to be constructed in timber in keeping with the design intent for minimizing project emissions. “But then we understood from simulations that we needed to increase the amount of inertia in the building,” says Toral. Toral and Peris were careful to find a way to limit the carbon footprint of the system by incorporating rows of prefabricated concrete beams that act as slabs and are designed with a cross-section of 10 by 20 centimeters: “It’s a very thin solution,” says Toral. The prefabricated elements are glued to one another to achieve the necessary bending moment, and the floor is topped with a concrete compression layer of five centimeters. “The floor buildup is 25 centimeters: 20 centimeters for the beams plus 5 centimeters for the slab. But the volume is equivalent to a concrete slab of only 10 centimeters, a reduction of 66 percent,” says Toral. “It was a good discovery to know that we could be not that bad by using concrete, if we use it wisely. We discovered that maybe it is not only a matter of the materials that makes a building sustainable, it’s how we use them.”


















