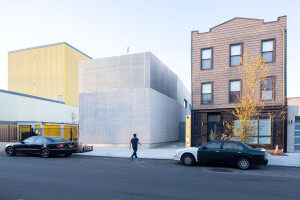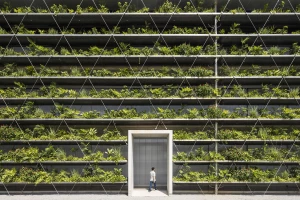Kö-Bogen II is a commercial and office building designed by Ingenhoven Associates as part of a decades-long urban renewal campaign to transform central Düsseldorf. The firm has been involved in reimagining the automotive-centric cityscape into a pedestrian-friendly neighborhood since the early 1990s. And this project, a veritable mountain of greenery topped by 30,000 plants, is the latest incarnation in Ingenhoven’s endeavor.
Infusing urban areas with green buildings is central to Ingenhoven Associates’ design philosophy and crucial to the work it pursues. The studio has designed projects ranging from RWE Tower, Germany’s first ecological high-rise, to the new Stuttgart station, the roof of which will become a pedestrian thoroughfare once completed in 2025.
Among the studio’s ongoing missions is the greening of its hometown, Düsseldorf. Of particular focus is the downtown area where Königsallee Boulevard, Düsseldorf’s primary commercial center, meets the city’s central park at Hofgarten promenade. Christoph Ingenhoven, the firm’s founder, was involved in the initial master plan of this quarter. One of his key successful proposals in the early 2000s was relocating an elevated motorway underground within a tunnel, thereby freeing up the streetscape for pedestrian activity. “The bridge was constructed through Düsseldorf to connect north with south but it was basically dividing the inner part of the city,” says Martin Reuter, Ingenhoven Associates’ Managing Director who has been a member of the firm for 25 years. “Once it was gone we started to think about how to utilize the spaces within the city which would become free and available as development areas.”
The first Kö-Bogen, or the ‘King’s Bow’, named in reference to a curved plot of land, is a LEED Platinum rated office and retail complex completed by studio Libeskind in 2013. The nearby Kö-Bogen II by Ingenhoven Associates was completed in 2020, the result of a competition-winning entry for a new commercial and office building marking the entry into this evolving pedestrian heart of Düsseldorf. “There’s a lot of understanding of the city's history and planning behind this building,” says Reuter. The design approach was sensitive and understated, yet significant enough to restructure the neighborhood’s circulation paths and visual connections.
A green mountain in the city
Among the more striking aspects of Ingenhoven Architects’ building is its sizable trapezoidal form which rises at a sharp angle from street level. The development contains 42,000 gross square meters and measures 27 meters high by 120 meters in length. According to the architects the angular volumetry and its visual effect was inspired by Land Art of the 1960s and 1970s, and the building recalls both the ecological intentions and massive scale of the movement’s works. The Kö-Bogen II is sculpted to frame views from the commercial street to the public space beyond and two of the existing iconic buildings which have come to define it: the Dreischeibenhaus, a 95-meter tall office tower dating to 1960, and the Schauspielhaus, an organically shaped theater opened in 1970 that is now a listed monument, whose renovation was also completed by Ingenhoven.
But the truly characteristic design element of Kö-Bogen II is the incorporation of eight kilometers of hornbeam hedges, over 30,000 plants, onto its envelope. Its plantings are so extensive, Ingenhoven Architects claims it to be Europe’s largest green facade. Kö-Bogen II features two faces with contrasting purposes and designs: transparent glazed storefronts stretch along the building’s longest edge which opens to the commercial street, while the green envelope looks towards the Hofgarten and covers the building’s expansive roof.
The five-storey main building is supplemented with a smaller, grass-topped and pedestrian-accessible triangular structure. If the first were to be called a mountain, the latter might be referred to as a hill. And this asymmetric pair of land formations work well together to signal a clear, natural entrance to GustafGründgens-Platz.
An envelope of hedges
The design of the building’s envelope responds to many factors: its plantings’ needs for access to sunlight and rainfall, the economic factors driving the feasibility of its retail spaces, and daylight considerations for its internal programs.
The success of the retail shops was critical to the project’s commercial viability. The placement of these along the pedestrian way to the south allowed the building to benefit from the activity of the shopping street, yet required a high level of transparency and accessibility. On the contrary, the back-of-house programs situated along the northern perimeter required no windows. “There was need for daylight, no need for interaction here,” says Reuter. An interruption within the greenery at the top levels of the building offers a terrace accessible to upper-level offices and allows sunlight to access the offices.
The angled form, meanwhile, makes the building viable to support large plants. “You get rainfall in every single planting pot, which you wouldn't get if you had a straight facade,” explains Reuter.
Finding a hearty green species
Determining the type of plant to use was not a simple process. Summers in Düsseldorf are comfortable and warm, but the long winters are typically cold, windy and cloudy, and so a resilient species was required. The chosen plant would also need to respond to the changing climate over the coming decades. Its growth would need to be easily controlled, its leaves and stalks considered for fire spread and, given its adjacency to a public space, its leaves to be non-toxic. Additionally, the city wanted to ensure that the building remained green long into the future (for 99 years, in fact). “It’s quite understandable,” says Reuter. “Everybody liked the idea submitted for the competition, but of course, the idea is only viable if the building stays green. If this facade fails, the building fails.”
The design team collaborated with specialists to consider all these factors. The hornbeam was ultimately chosen as a native hardwood for its ability to retain its leaves in wintertime. In the spring the hedges boast light green foliage, which deepens to a rich, dark green in the warm summer months, and finally to a golden brown in cooler autumn. The hedges, according to the architect, improve the city’s microclimate by reducing urban heat effect, binding carbon dioxide, storing moisture, absorbing noise, and supporting biodiversity. Calculations equate the ecological benefit of the hornbeam hedges to that of 80 fully grown deciduous trees.
“Once the species was identified we immediately started to work with nurseries to grow the plants,” says Reuter. “We could only guarantee a green building if we treated the plants in such a manner that we had modules already prepared for installation into pots on site.” Through testing, the architects determined the appropriate size of the soil-filled plant pot in height, width and length which would allow the typical hedge specimen to grow to the envisaged and treatable height of 1.3 meters.
Detailing the envelope
A detailed phytotechnology plan was developed and tested in collaboration with the botanist Prof. Dr. Strauch from Beuth University of Applied Sciences, Berlin. Based on a site analysis, structural requirements were defined. A concept for the supply of water and nutrients along with plant maintenance, including regular pruning, was also developed. While the shrubs on the roof of Kö-Bogen II grow in conventional plant beds, those on the north-and west-facing facades are grown in a special system of horizontally arranged containers on a separate supporting structure that is connected to the facade.
The plants were supplied by a nursery located a few kilometers from the city center and where they were grown and inspected by the design team since 2016. They were delivered to the construction site and installed with fully-developed root systems. “When we actually moved the plants to the construction site, 22 failed, but the other 29,980,98 made it,” says Reuter.
The plants are detailed to receive maximum exposure to rain. In section, they are placed next to one another, stepped rather than stacked. Their vertical alignment responds to anticipated growth height as well as access by the building maintenance unit, which carries a small manned cage for cleaning and trimming. The building envelope below the suspended pots is a metal pan facade, specified to allow people to step in-between plants in case an object or part of a plant were to fall.
Though the plants depend primarily on natural rainfall as a water source, they are also served by a central drip irrigation system. The system treats the plants on each of the building faces depending on its needs through defined zones that save on water use. Overflow water simply falls onto the metallic facade, which is saved and brought back to the collection system. The exterior sides of the pots are finished with a layer of insulation to avoid overheating in the direct summer sunlight, and to help keep the root ball warm in winter. Reuter explained that evergreen species were initially considered for the project but ultimately rejected: “Plants which are green year-round need a lot of water, even in wintertime. This would have caused potential issues simply because the plant would need to be heated to avoid freezing water and ice.” The hornbeam species, on the other hand, requires significantly less water and so does not present such dangers of freezing.
The hedges are trimmed up to three times annually. The leaves that are trimmed are cut into small pieces with a machine located at the building rooftop. The remains are collected in a central container and recycled as green waste for use in landscapes elsewhere. Should certain specimens fall ill or die, the building is supported with supplement pots that are easily exchanged. It is estimated that each plant will last some 30 years before its drum becomes so large that its appearance becomes more like a tree, at which time future replacement is anticipated.
In plan and elevation the hedges follow a strict geometry related to the building’s angular form. “A lot of people that visit the building ask us why we wanted the plants to be so ‘architectural’,” says Reuter. “We could have done it differently, more naturally, but we decided that this was the right approach. This is an urban context. It is also considerate of the park behind it. As the greenery of the park is designed, we thought the greenery on this building should appear designed as well.”






















































