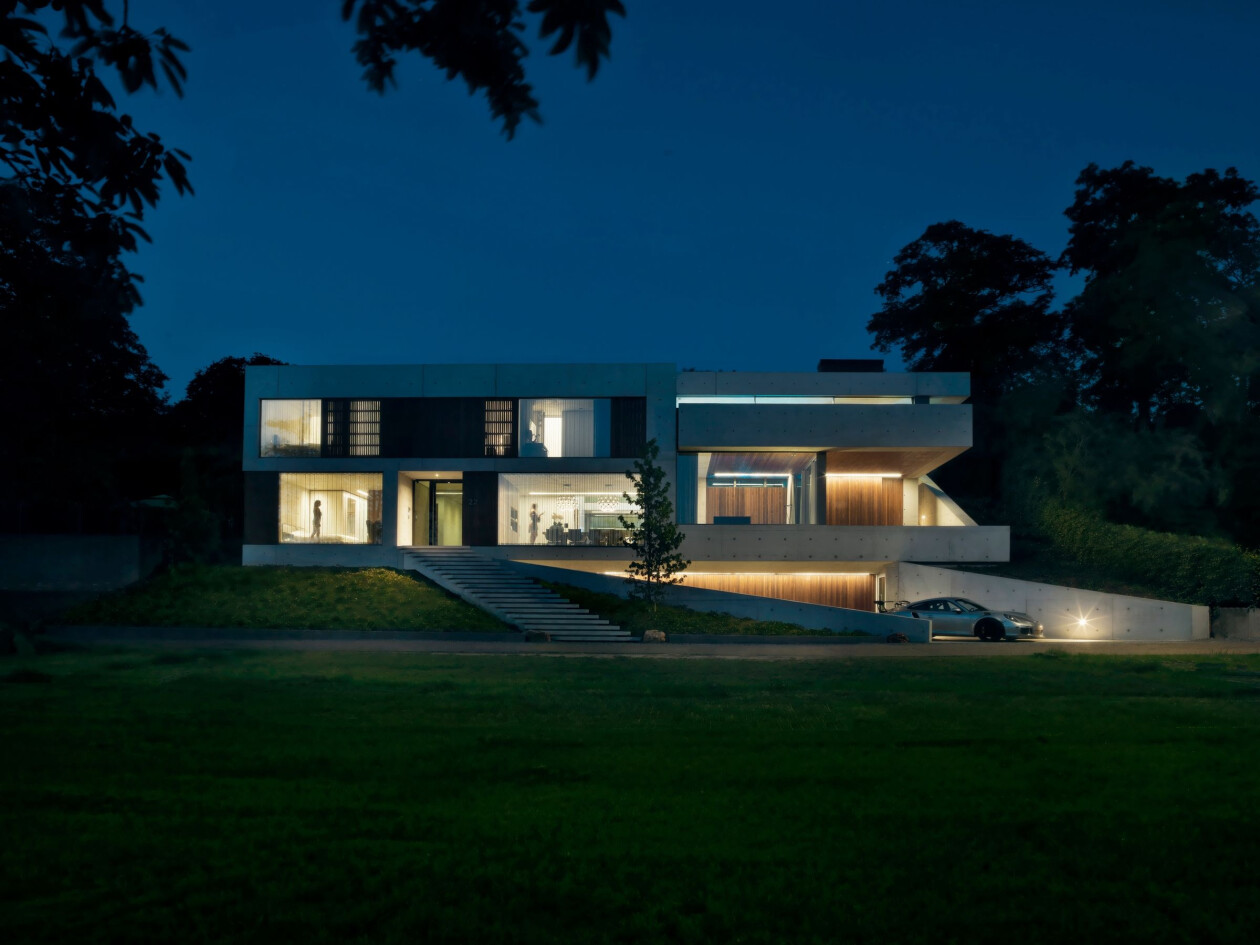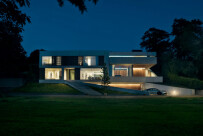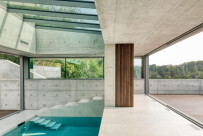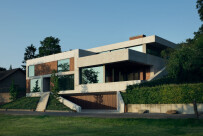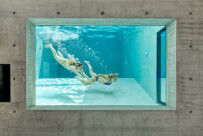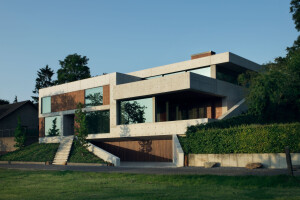Dreessen Willemse Architecten digs a three level concrete villa into a Dutch hillside. At the center of a geometric interplay of voids and interior vistas they placed the pool as a visual focal point. Visible from the living room the pool appears like a large aquarium.
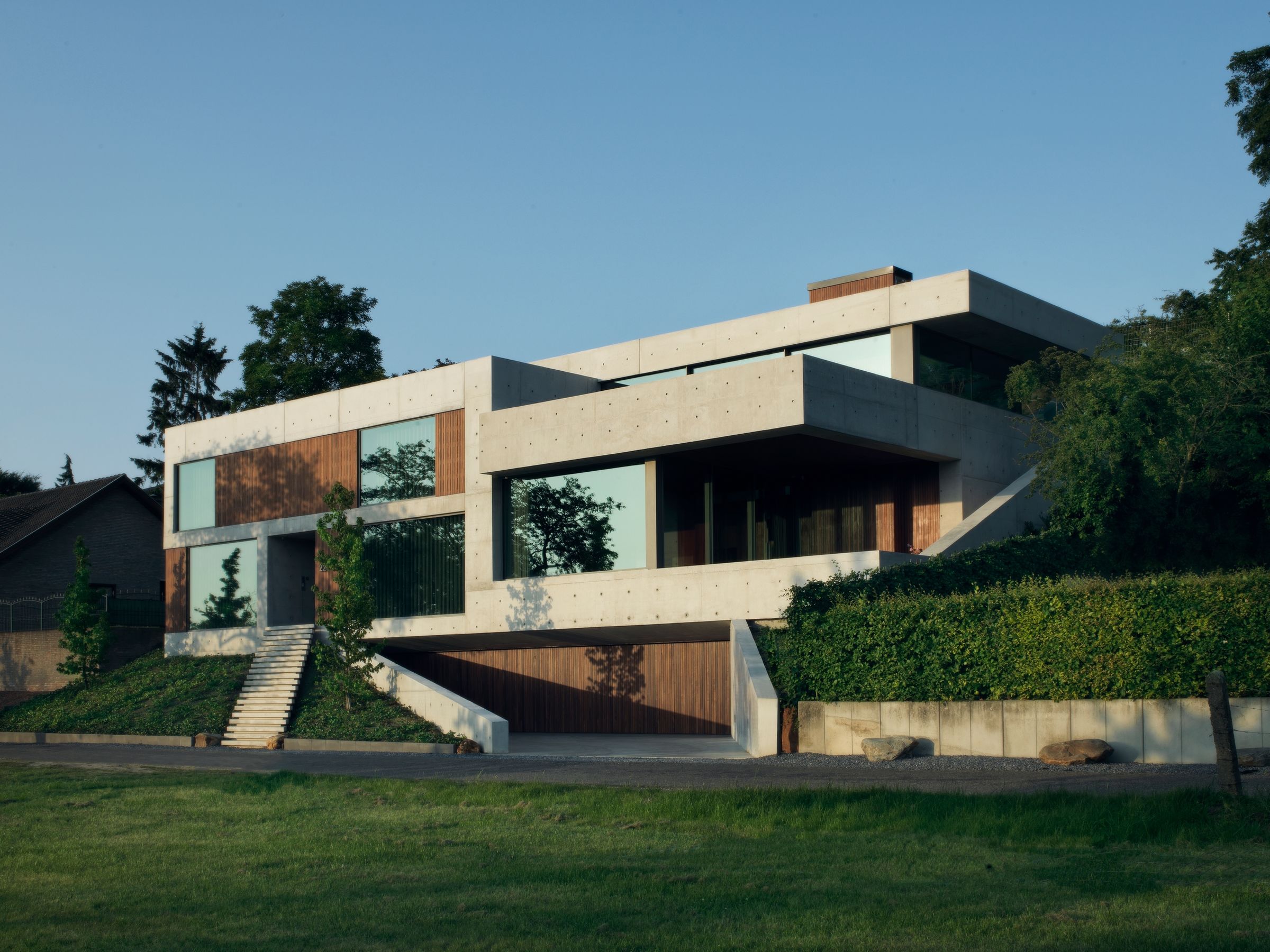
Exposed concrete plays a dominant role in Villa 22 ̊. A spatial configuration of concrete disks, floors, stairs and protruding balconies give a spacious quality to the residence. All pipes and surfaces are integrated into the walls. In contrast to the concrete Elm wood surfaces give warmth to the decks, interiors and facade.

Alongside the slope a 25 meters long 10 meters high retaining wall forms the backbone of the structure. The villa is located on the edge of the foreland of the river Maas. The north side towards the hillside is mostly closed. The south side opens up to the rural landscape.

The name Villa 22º refers to the angle of the slope and by coincidence also the house number.
