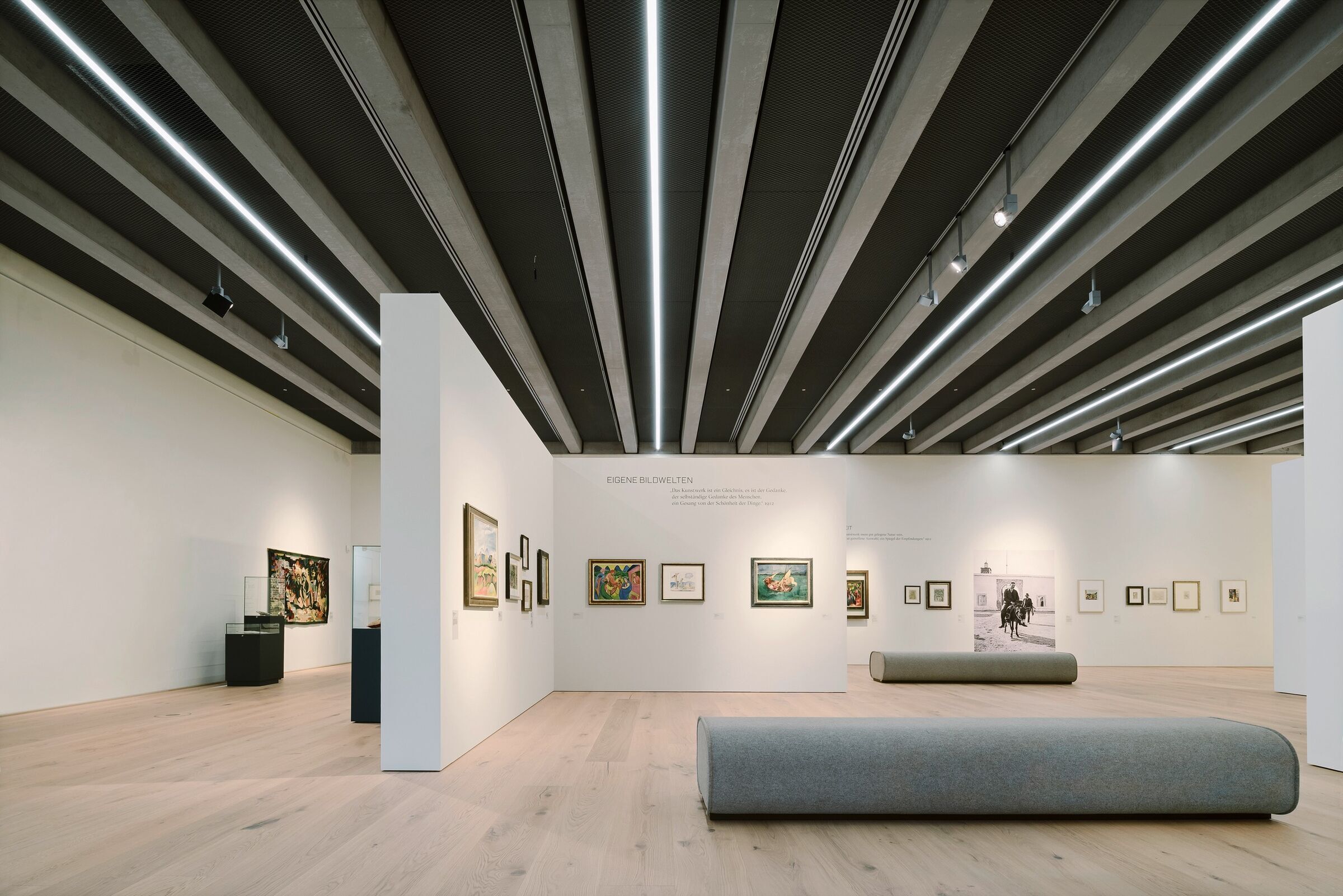Clad in travertine, the extension to this historic museum takes the form of a bridge, connecting to an existing 17th century museum in Arnsberg, Germany. The design comes from Bez + Kock Architekten who won a competition for the project in 2012.

Interestingly, the architects originally proposed in their award-winning scheme to connect new and old via an underground passageway. However, at the request of the client, this concept was completely reconsidered. Rather than going under the site, this new extension proposal takes the form of a bridge-like corridor.

The extension unfolds as it steps down the hill. The exhibition begins at the uppermost level and features views through a large panoramic window.

Next, a wihite stairway leads to a multi-purpose hall on the second level. Finally, the extension ends in a main exhibition hall, which opens out to the street.

The bridge-like nature of the extension not only responds well to the surrounding topography, but also allows for an existing historic footpath, called the English Promenade, to be retained beneath the bridge.

Inside, the gallery spaces are illuminated with diagonally positioned windows, which illuminate white walls and pale flooring throughout.

































