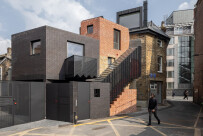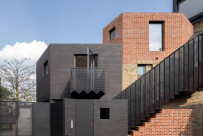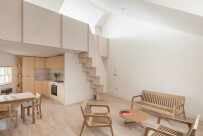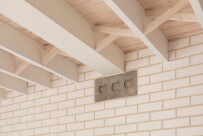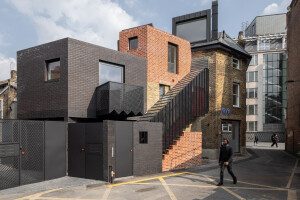A project by Tsurata Architects, the Queen of Catford is a micro development of five apartments on a small infill site in Catford town centre, South London. Tucked behind and above two shops, the new residences are a refurbishment/extension of a pair of terraced houses.

Though the surrounding commercial area is struggling, the project aims to act as a catalyst for new development and regeneration in the area.
Transforming an alleyway into a small boulevard, the development is accessed by an external staircase wrapped in a metal screen that has been perforated with cat-shaped perforations. Laser-cut cat face steel plates create zigzag-shape balconies that project over the street below. Inside, plywood digital fabrication techniques were used to create custom furniture, stairs and kitchens.

In reference to Catford’s famous fibreglass feline, the interior and exterior features of 27,620 different cat motif references. This includes cat motif door handles, coat hooks, kitchen cabinets, concrete pad stone and pointy ears applied to the chimneys.

Further to this, the architects collaborated with local writer and tour guide Chris Roberts to generate the fictional narrative The Queen of Catford. Drawing from the film industry that existed 100 years ago, the narrative follows the fictional lives of two girls – Raven Bjorn and Katherine Ford - who meet on Broadway and share their hopes, fears and dreams in life. Two specially commissioned blue plaques honouring the characters adorn the project.

By working with narrative in this way, ‘this installation project immediately links fiction and reality, the past and future. By anchoring this story to a specific building in the regeneration project, we hope to present a focal point around which others can investigate the heritage of SE6, while also imagining alternative pasts and futures for the area,’ say the architects.


