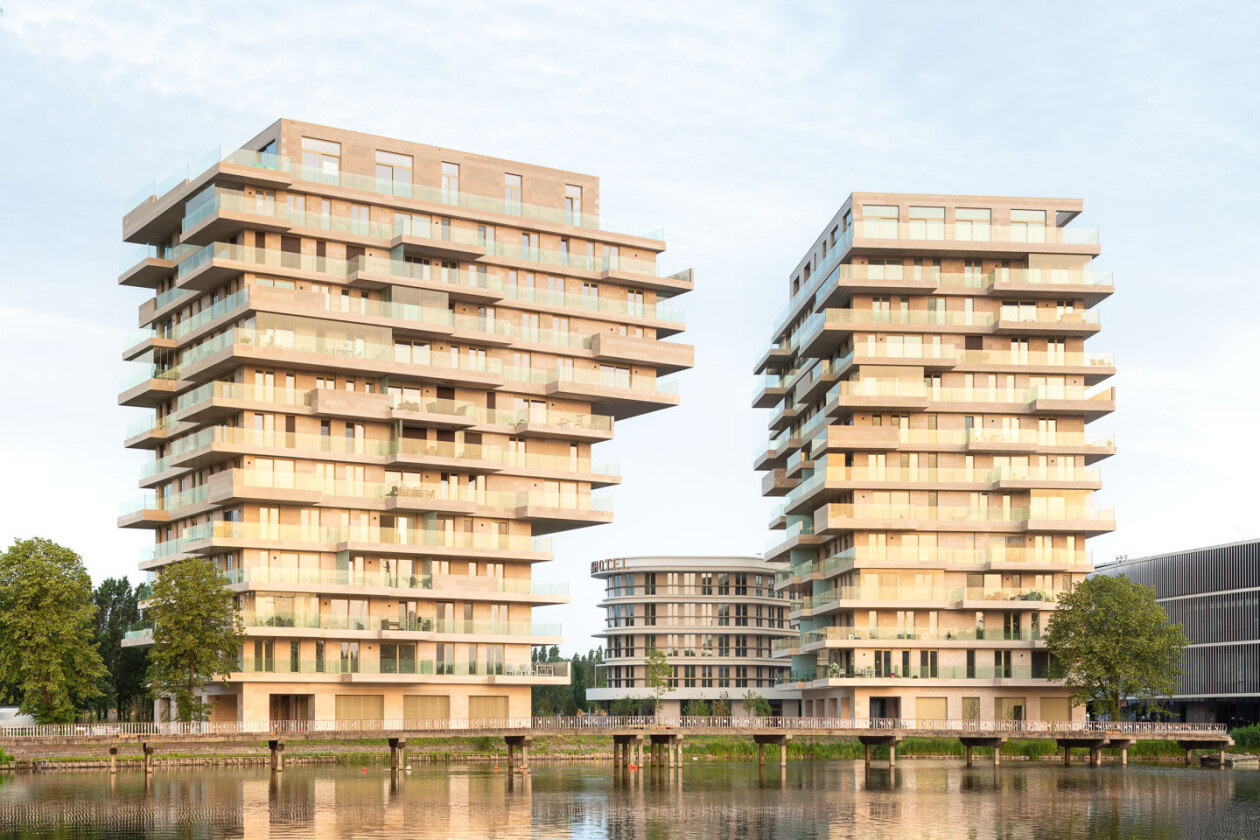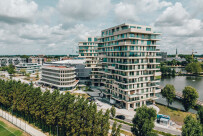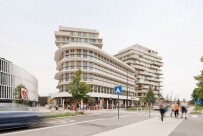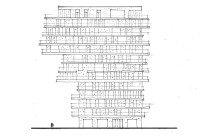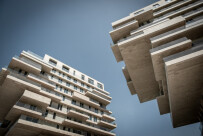On a site near the Regenboogstadion in Waregem-Zuid (Belgium), project developers ION, Alheembouw and De Steenover, together with architects B2Ai joined forces to develop a visionary masterplan and unique architectural vision in which quality, livability, sustainability, and mobility are a priority within a concept that features high-rise living. At the same time, the development integrates with a site that fits within the open green zone of the Gaverbeek Valley, the Regenboogstadion, various sports fields and the Waregem Expo.
The project comprises two residential towers of 13 floors, a hotel, an office, and a retail building. The towers appear as abstracted Y-shaped sculptures with irregular facades in natural stone and serrated balconies. A rounded pavilion-like building containing a hotel and offices is situated alongside the towers.
The towers exude a certain lightness, with irregular layering nuanced by a sober material palette of glass, sand-coloured natural stone, and bronze-coloured aluminum.
Meanwhile, the serrated balconies, each unique and featuring a sculptural quality, encourage dialogue with their surroundings and externalize the life that unfolds within. The varied façade image reflects the diversity within the towers, which appear to take the form of stacked plots. Secured glass parapets provide endless views while being intermittently interrupted by stone walls that provide shelter and variation in the façade image. In some instances, four-season balconies with floor-to-ceiling glazing are provided as an extension of the home throughout the year are provided.
The variation extends to the indoors as well. As the terraces differ, so do the residential units, each offering a different experience based on the unit orientation, views, and subsequent layout.
The structures also consider future generations through their flexibility – from the single resident to the growing family to the ageing resident, each requiring a different kind of flexibility from a building. The residential towers and the hotel and office pavilion are thus adaptable structures.
The office building employs a flexible grid of concrete mushroom columns supporting the floors. A central core with stairs, lifts, and fixed amenities extends to the building’s peak. The staggered platforms surrounding it can be given various purposes according to user needs.
The residential towers are also conceived as flexible shells, rationally built around a central core. Except for three fixed load-bearing axes, an open floor plan can be freely furnished or divided. On the lower floors, the core is surrounded by four units. There are five units higher up, and on the top floors, the number rises to six units. This results in offering different residential types with one or more bedrooms. Interior spaces can be easily combined to provide new layouts, while the diversity of outdoor spaces and perforations further differentiates each unit.
Various passageways and semi-public areas sprout up and around the site’s buildings. For example, a mirror pond has been installed between the hotel and the towers, providing an intriguing visual and refreshing play element. The southern edge of Waregem is in effect transformed into a vibrant urban biotope, where humans and nature thrive together in a shared space between work, home, travel, and leisure.
