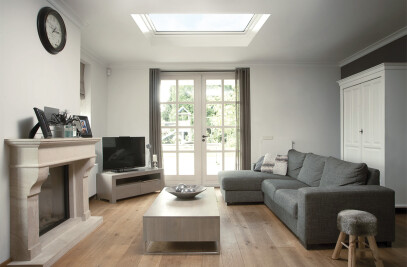The Mont-Ras Winery in Mont-Ras, Spain was conceived by Victor Rahola Arquitecte as a platform inside the earth. The soil humidity improves the conservation of the wine while the subterranean nature maintains an ideal temperature.

A roof garden lies on top of concrete vaults, optimized through extensive calculations as hyperbolic arches. Walls are designed with a geometry that best responds to the compressing power of the earth.

The soil humidity improves the conservation of the wine while the subterranean nature maintains an ideal temperature.
Within the building, there are four main spaces for wine production with three more areas for services and storage between them.

The first main space on the right, next to the laboratories and freezers, accommodates farming instruments and tools for the vineyards while the second space houses the vats needed for ‘mosto wine’ production. The third space is for those vats and bottles that are resting.

The fourth main space is reserved for tastings, enjoyment and storage of the bottles that are ready to be open. Access through a tunnel from the upper side of the house serves as an organizer for the circulation of the owners. The three remaining service areas are accessed directly from the vineyards.































