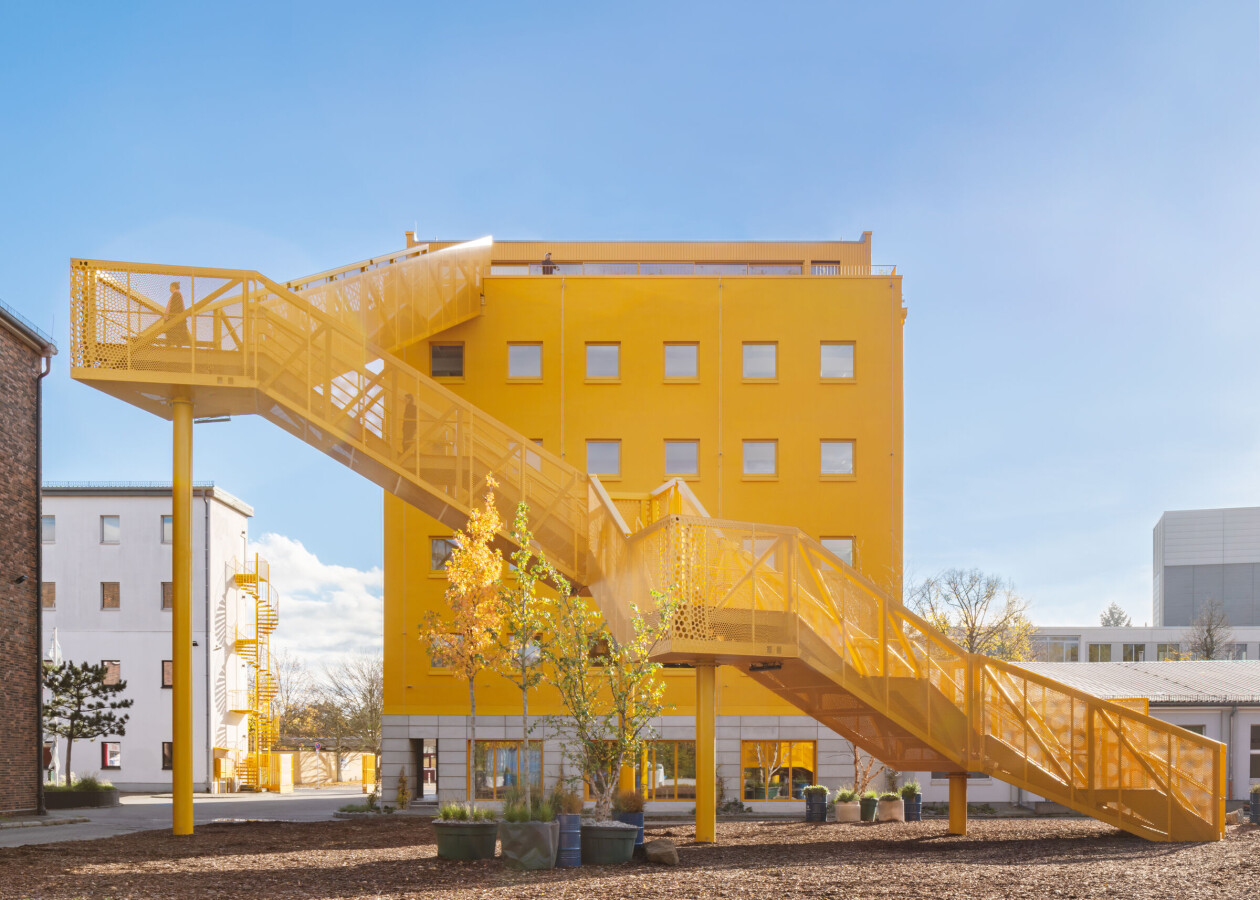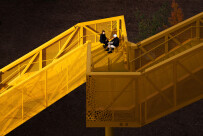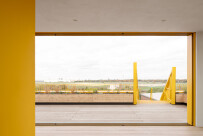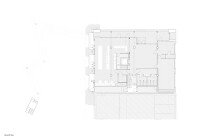Atelier Gardens is an evolving campus in Berlin intended to serve impact organizations, film businesses and artists. Located just south of Tempelhof Field, the so-called HAUS 1 by MVRDV is a vibrant new point of entry for the campus, an adaptive reuse project that has transformed an existing three-story office building of 1,700 square meters built in the 1990s into a colorful new flexible space.
The six-acre campus has an interesting history as the purpose built home to the film studios company Berliner Union Film, first constructed in 1912. In 2019 London-based real estate developer Fabrix acquired the site, which still remains active for film and television productions, and invested in it as a new space for 'social and regenerative entrepreneurship’.

MVRDV led the masterplan for Atelier Gardens with local architecture firm Hirschmüller Schindele Architekten and British landscape designers Harris Bugg Studio, restoring its formerly industrial landscape through re-greening and the implementation of circular building practices.
It is safe to say that HAUS 1 endows the campus with a distinct new visual identity. Its bright yellow envelope and interiors are a reminder that this historic site has been given new life. MVRDV’s signature addition of a 57-meter-long yellow external staircase, referred to by the design team as a ‘stairscape’, offers views to Templehof Field and leads visitors from the ground to a new rooftop pavilion and terrace. The striking design element is playful, experimenting with scale and appearing to float in the air. It renders the building at once inviting and public.

The programming of HAUS 1 is intended to make high-quality workspaces accessible at lower costs to start-ups, activist groups and NGOs, while established companies are charged higher rates. The resulting tenant mix is curated to create a cross-disciplinary community. In addition to a mix of studio-related startups already on site, high-profile users of the campus include Netflix, YouTube, ITV Studios and the Berlin Metfilm School.
Four floors of 357 square meters are available with access to shared amenities throughout the building. A cafe on the ground floor is designed to function both as the campus central information desk as well as a co-working space. The previously unused rooftop level is now activated by a new pavilion made of cross-laminated timber (CLT) and a garden accessible via an internal lift and the external stair.


HAUS 1 implements a number of regenerative and circular practices that are already in use campus-wide. Material finishes for the refurbishment of HAUS 1 were selected to balance aesthetics with sustainability. They include biobased materials, sustainable timber for the new CLT pavilion as well as cladding and internal flooring, and materials with high recycled content. The refurbishment has incorporated solar shading to facilitate the natural ventilation strategy and maintain comfort while keeping operational energy use to a minimum.
At the campus level, circular water strategies included unsealing existing hardscape surfaces to create permeability and areas of soft landscaping. Crushed aggregates were reused and added to the growing medium for newly planted areas. Rainwater is collected, stored and reused onsite for toilet flushing and landscaping irrigation. The landscape masterplan by Harris Bugg Studio enhances the campus’ biodiversity with new trees and plants that also create a green corridor with the adjacent Tempelhof Field. Upon completion there will be an estimated 180 new trees and 25,000 plants. The theme of sustainable food is also practiced on the campus, with its canteen adopting a ‘no waste’ commitment to use available ingredients and compost leftovers.












































