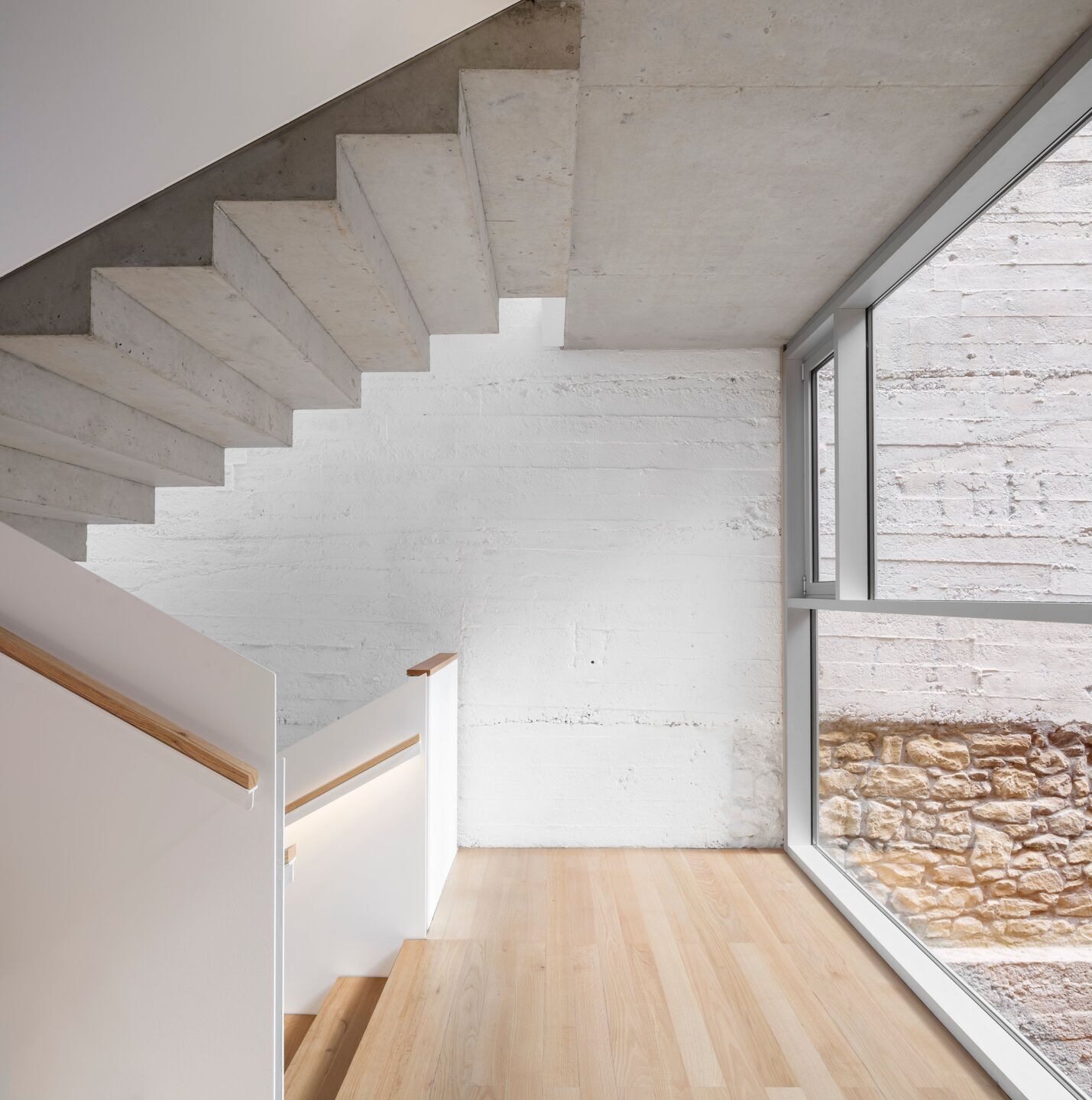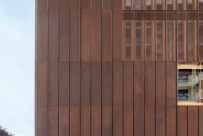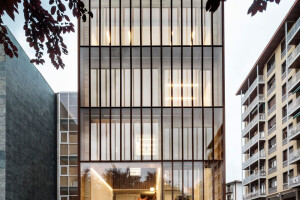Javier de las Heras Sole has completed the New Zubiaur School of Music in Amorebeita-Extano, Spain. The design was submitted as part of a competition and envisages the school as an independent element to the adjoining cultural centre yet still in conversation with it. This was achieved by adding a new façade to the cultural centre’s dividing wall, effectively ‘freeing’ it by converting it from a shared entity to now a boundary delineating where the cultural centre’s perimeter ends and the music school begins.

Simultaneously, the original wall of the adjoining ‘fronton’ (ballcourt) was retained and incorporated as the real ‘protagonist’ in the project, providing the foundation for the structure housing the school. By anchoring the project this way, the history of the building is at once implied and made manifest through the visual and spatial interplay between overlapping walls.

The new building references the cultural centre through the use of orthogonal and abstract forms yet functions as an independent element.

The new façade/dividing wall is longitudinally separated and liberated from the ground, creating a space between the structures which is extended through an offset ground floor patio, maximising access. The patio also functions as a drainage and rainwater depository in case of flooding.

Three additional floors sit atop the ground floor, forming a prism structure adjacent to the dividing wall/façade, with compact flooring to maximize area space. The useable area is also maximised through resolving the structure at the perimeter so that this façade becomes self loadbearing.

The structure’s stairs sit outside the prism and feature large glass windows, creating a sense of transparency and an architectonic experience.

The user can survey the surrounding park whilst moving through the space and gain a perspective on the patio dimensions, highlighting the sense of abstraction from the adjoining building. The overall effect positions the new music school as a thematic extension of the cultural centre whilst allowing it to function independently as a singular form.







































