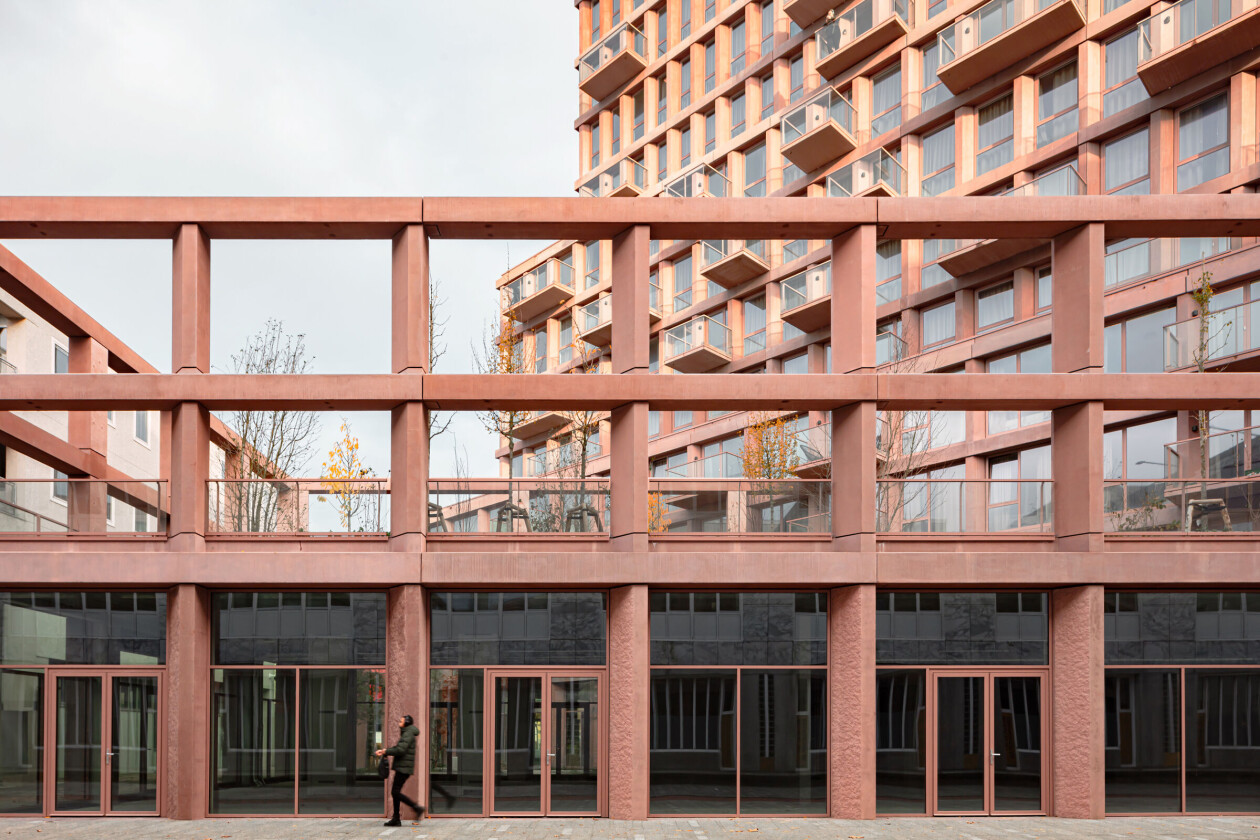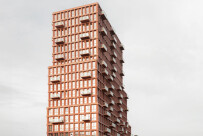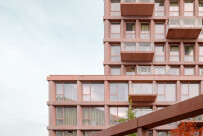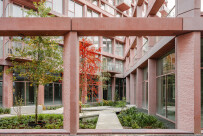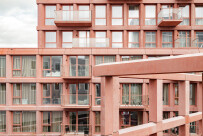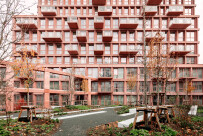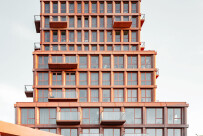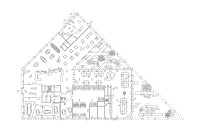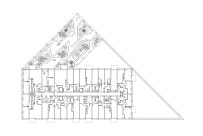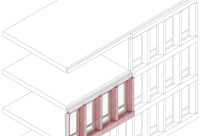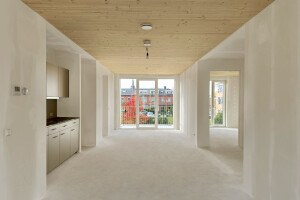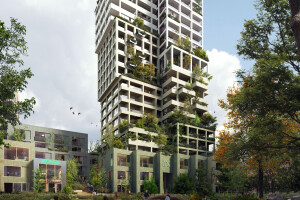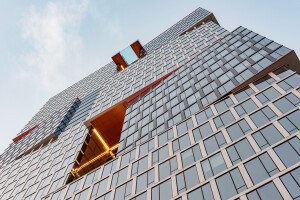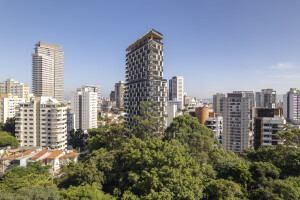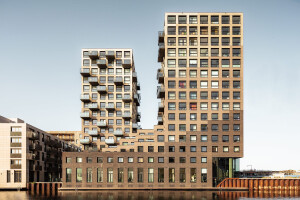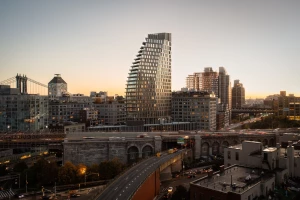Amsterdam-based architecture and urban design practice Studioninedots has completed Highnote, a landmark residential tower geared towards young urbanites who are just starting out. Located in the center of Almere, a relatively new city in the Netherlands, Highnote combines a public plinth and residential tower in a stepped, leaning volume with a distinguishing terracotta-colored concrete facade.
In its design for Highnote, Studioninedots created a triangular plinth that includes “urban rooms”, described by the studio as “intimate, urban indoor and outdoor spaces, flowing into each other and enticing you to wander through them.” These spaces are designed to be flexible, offering opportunities to meet and work, socialize and relax. The entire plinth is bordered by one continuous colonnade, a curious feature that is both physical and abstract.
Almere is a city with increasing numbers of young and aspiring city dwellers. Housing in the center is limited and the municipality has ambitions to create a more sustainable, green, and dense core. Prioritizing pedestrians, there are plans to integrate existing and future squares and places as part of the urban fabric, and a new “green walking strip” is now emerging in the city center. Highnote is one step towards realizing the municipality’s development plans. It is built on a compact, triangular plot, on an axis from the railway station to the Weerwater (a small artificial lake in Almere). The triangular plot inspired Studioninedots to design the building’s expressive plinth, arousing the curiosity of passers-by.
A transparent and open square on Highnote’s west side is designed to welcome people entering from the city center. Known as “the Werf”, it will be used initially for art installations, public events, and as an outdoor workspace in conjunction with an indoor creative makerspace. Beyond this is “the Hof”, described by Studioninedots as “a contrasting, sheltered space through which new walking paths with seating elements wind.” A 450-square-meter (4,844-square-feet) rooftop garden — “the Dak” — sits on top of Highnote’s lower, south-facing volume, and offers residents their own private green space. At the tower’s base, an internal area provides workspaces — there are plans to add a café and restaurant during 2024.
The residential tower that rises above the plinth houses 157 apartments, including small studios, larger one- and two-bedroom homes, and “friends” apartments for those wishing to share. “The stepped, leaning volume and signature color make Highnote stand out in Almere's cityscape, with a changing silhouette from all angles,” says Studioninedots. The reddish color softens the facade and each stacked volume is defined by its own rhythm.
The facade's robust, concrete columns and deep, angled recesses create a playful interaction between light and shadow. At street level, the facade and colonnade connect and flow in a harmonious union. “We implemented load-bearing, prefabricated facade elements throughout, allowing the building to be constructed in a tight timeframe and virtually scaffold-free,” says Studioninedots. “Highnote's structure allows the entire building to remain flexible in its configuration, now and in the future.”
Highnote’s GFA: 16,000 square meters (172,223 square feet)
