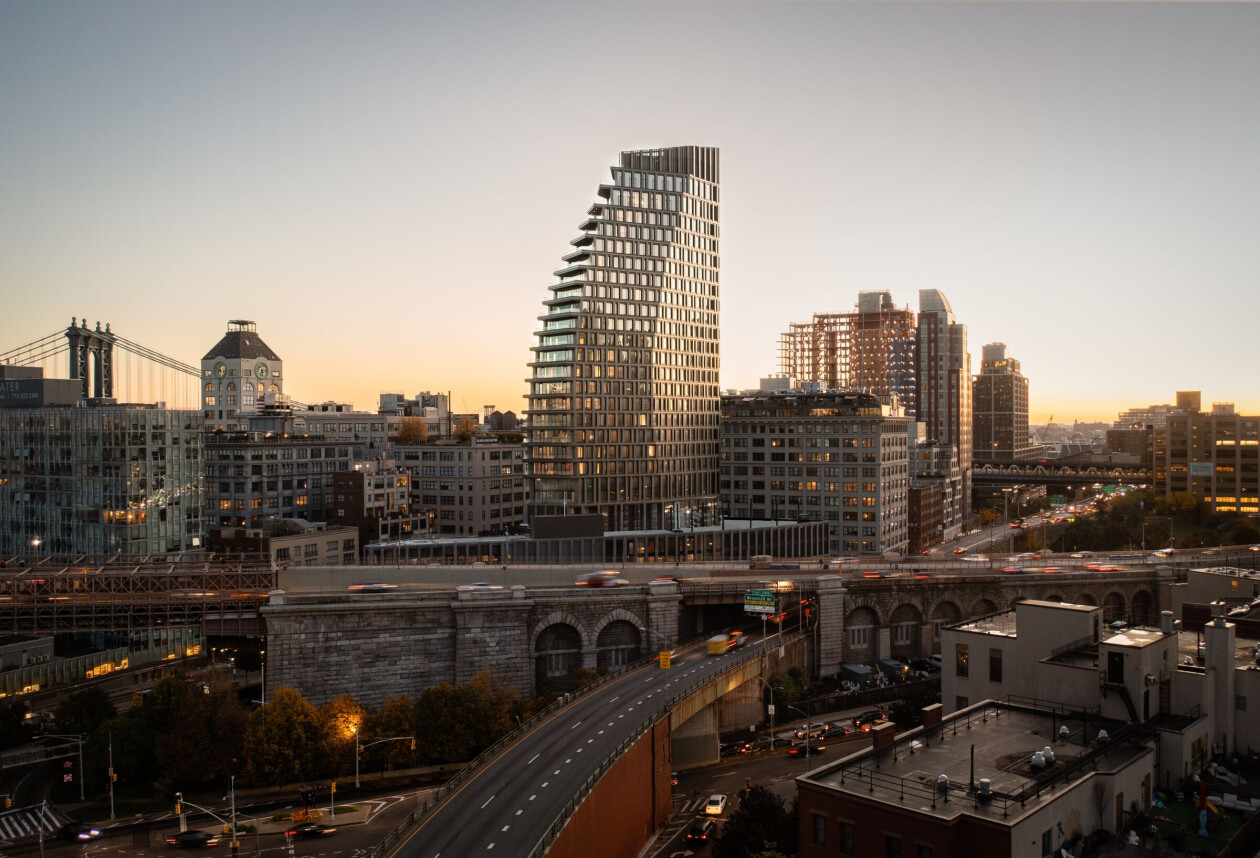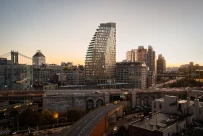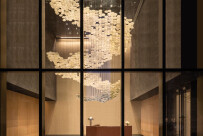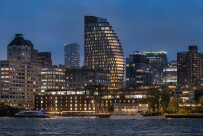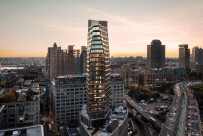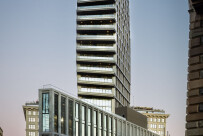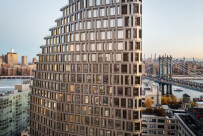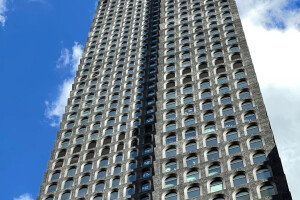The lofty Olympia Dumbo was designed by New York-based Hill West Architects. This 33-story residential tower rises above New York Harbor and is the tallest building in Brooklyn’s DUMBO neighborhood.
An intriguing tower, Olympia Dumbo’s shape was inspired by the neighborhood’s maritime and industrial past. Olympia was once a waterfront village, situated by the East River. The area later became known as DUMBO (an acronym for “Down Under the Manhattan Bridge Overpass”) and was a hub of industry and manufacturing. Sited on a triangular plot, Olympia Dumbo’s height was subject to sky exposure plane zoning. This is described as “an imaginary plane that sets an inclined boundary that a building cannot penetrate." The final design comprises “a fan-shaped pre-cast podium and sail-like glass and metal tower with a staggered, offset facade,” says Hill West.
Olympia Dumbo sits adjacent to the anchorage of New York’s famous Brooklyn Bridge. In its composition, poured concrete panels step and curve as they rise, alternating in a rhythmic manner with the floor-to-ceiling windows. “The geometry of the tower is derived from lofting and chiseling, articulating a curve in plan and a curve in elevation,” says the architect. “The west facade's continuous torque forms a vertical expression that twists to offer unique views [of the city].”
The building is wrapped in a pattern of irregular windows, heightening its overall aesthetic structure. Olympia Dumbo is crowned with a pleated metal mesh screen that encloses its mechanical equipment. The fan-shaped podium sits adjacent to the footing of Brooklyn Bridge. Its monolithic colonnade, cast in concrete, recalls the geometry of classical architecture. The colonnade frames a triple-height lobby and a garden lounge.
Olympia Dumbo’s interiors were designed by Brooklyn-based Workstead. As a whole, the colors, materials, and form are grounded in the building’s maritime and industrial heritage.
